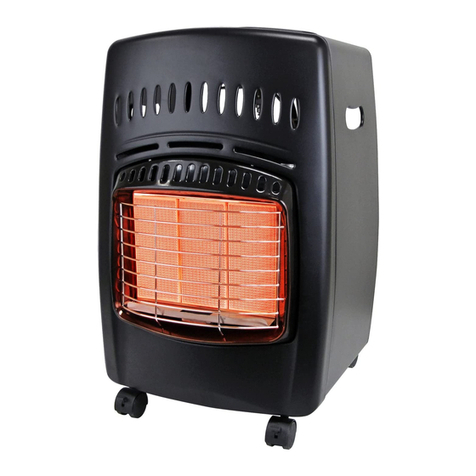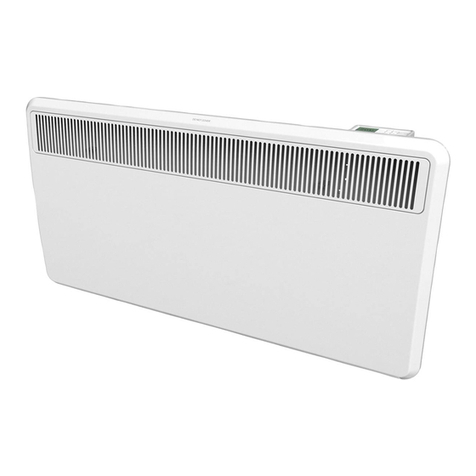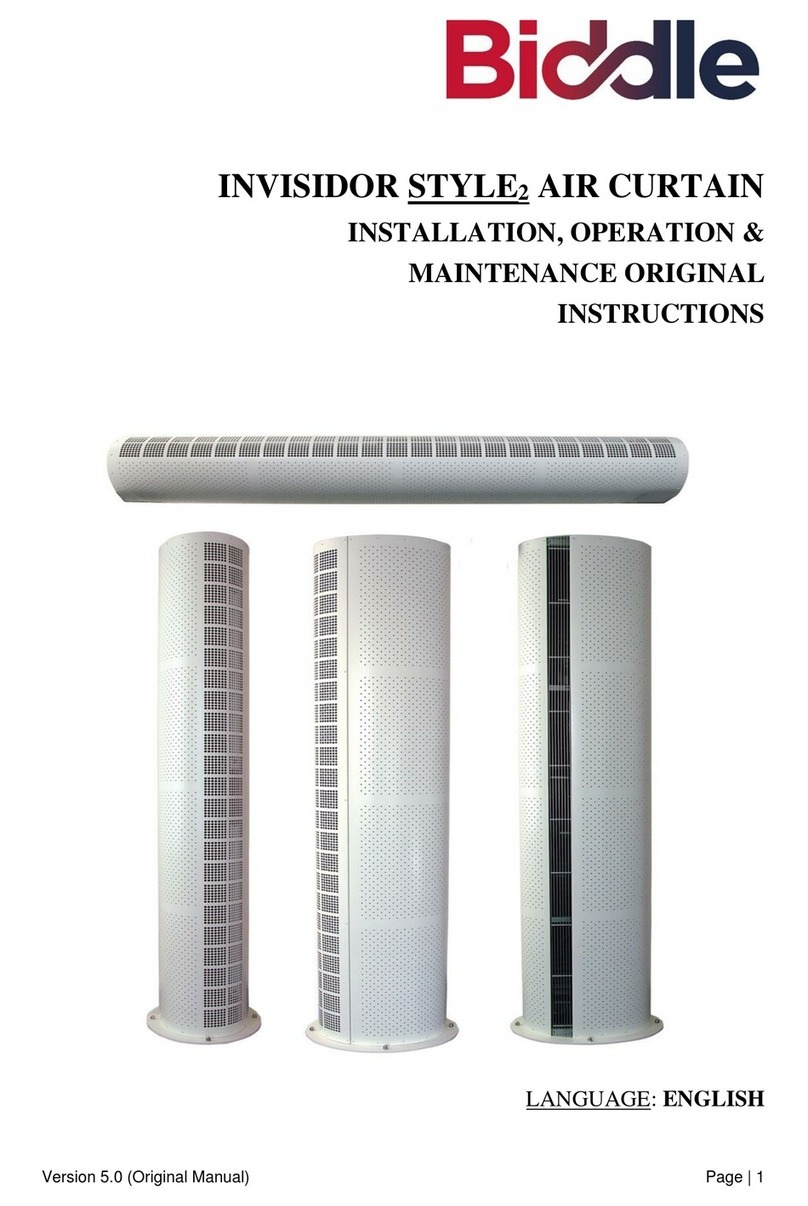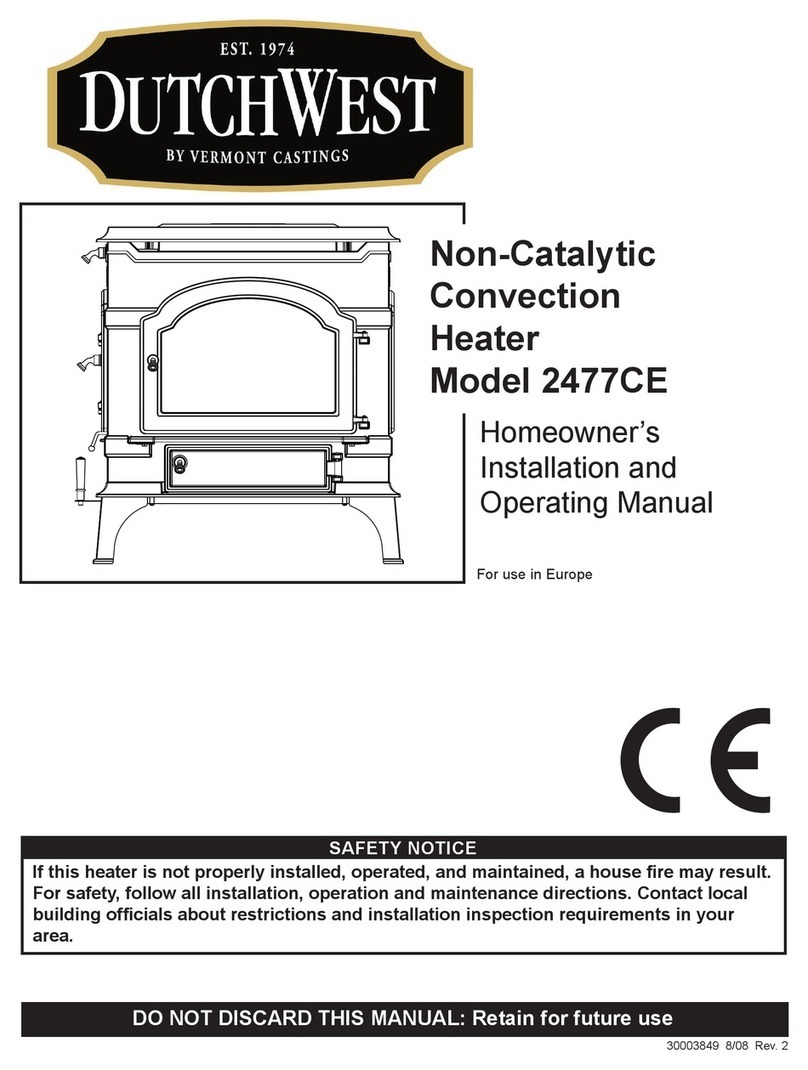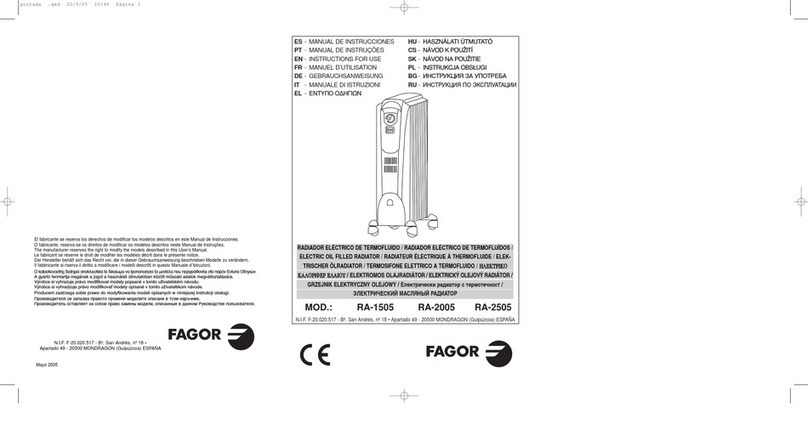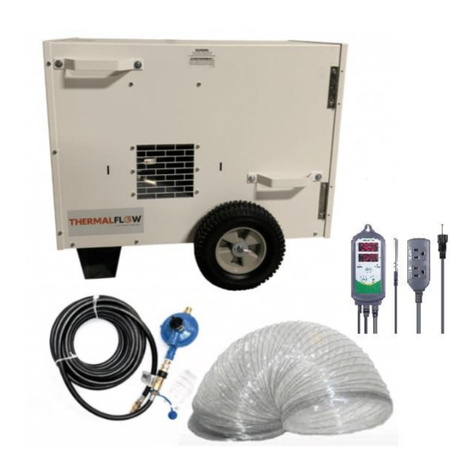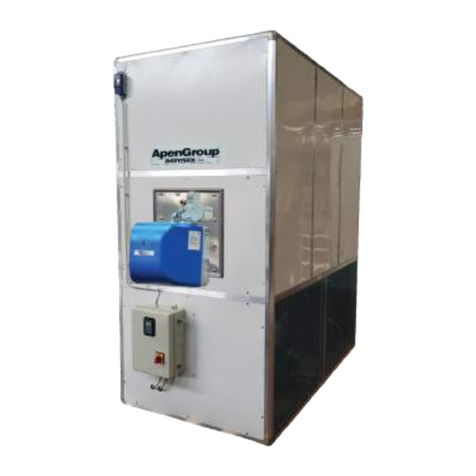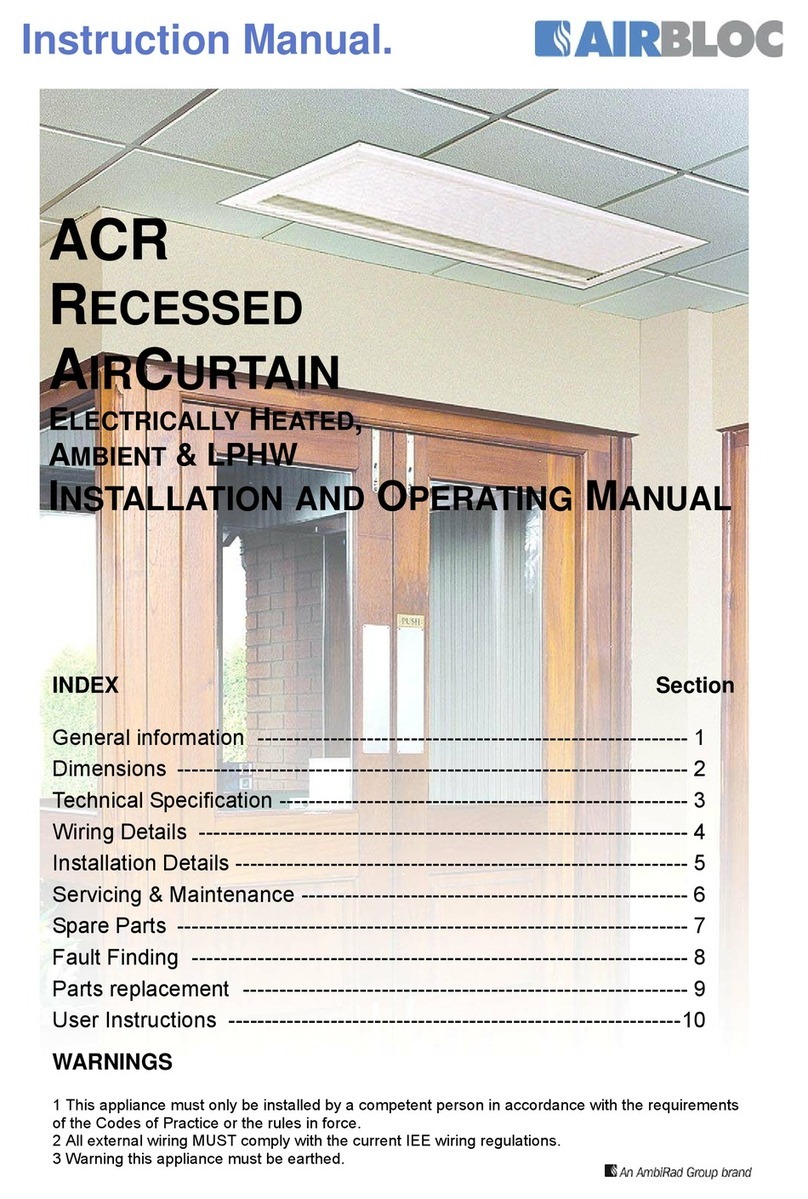
3
1.1 Introduction
This instruction manual describes the Airbloc AC
Commercial & Retail range of air curtains.
Models range from 1000mm to 2000mm in length,
in both Standard and High capacity and are
available in either Electrically heated, Ambient or
LPHW. They are designed for mounting above or
slung on drop rods above doorways.
Each air curtain is supplied with a selectable
switchbox for two fan speeds (Ambient/LPHW) or
two fan and two heat settings (Electrically heated).
Alternatively an optional SmartElec control system
consists of a base unit (installed within the air
curtain) and a program panel that can be installed
remote from the air curtain. Usually, the program
panel is mounted at a low level from the air curtain
for user access and to a maximum distance of
50m. The base unit and program panel are linked
by low voltage cable as specified in these
instructions. The factory fitted base unit shown
above provides terminals for 3 phase supply
connection and the low voltage program panel
wires. The SmartElec base unit rapidly pulses
energy to the heating elements. This combined
with the inbuilt intelligent sensor control,
maintains a fixed outlet temperature, thereby
reducing energy consumption as compared to
an air curtain without the SmartElec control. The
program panel shown above allows the user to
control either a single air curtain, or a network of
up to 16 air curtains, & provides the following
functions:-
- Heat On or Off
- Off or Low, Medium and High Fan Speeds
- Air Outlet Temperature.
For further details please refer to section 12.3.
1.2 General
All installations must be in accordance with the
regulations in force in the country of use.
These instructions must be handed to the user on
completion of the installation.
Installers and service engineers must be able to
demonstrate competence and be suitably qualified
in accordance with the regulations in force in the
country of use.
To ensure continued and safe operation it is
recommended that the appliance is serviced
annually.
The manufacturer, offers a maintenance service.
Details are available on request.
The air curtain outlet grille and case air inlet slots
must not be obstructed during use.
1.3 Electrical Supply
It is recommended that the electrical supply to the
air curtain is via an appropriate switched fused
double pole isolator having a contact separation of
greater than 3mm.
For full electrical loadings, please refer to the
individual technical data sheets within this manual.
BMS control, time switches, room thermostats and
door interlocks can be installed at the discretion
and responsibility of the installer.
It is recommended that the electrical supply to the
SmartElec base unit is via an appropriate
switched isolator in accordance with the
regulations in force in the country of use and must
be via a fused isolator having a contact separation
of greater than 3mm in all poles.
Electrically heated supply is 415V 3 phase, neutral
and earth. Max cable inlet size is 6mm².
Remote unit is wired to the base unit via 2 pairs
24V Belden 8132 cable (or direct equiv).
Networked air curtain interconnects via 2 pairs
24V Belden 8132 cable (or direct eqiv).
Warning
For safety reasons a good earth connection must
ALWAYS be made to the heater and control box.
All unit must be wired in accordance with I.E.E
regulations for the Electrical Equipment of
Buildings and the installer should ensure that a
suitable isolating switch is connected in the mains
supply.
1.4 Location
Airbloc units should be installed horizontally
directly over the door opening. It is recommended
that the air curtain is installed on the inside of the
building, within the open room space against a
wall or ceiling. ACZ units are designed to be
positioned in suspended ceilings or bulkheads.
Care must be taken to allow complete free air
movement into the inlet grilles of the unit to ensure
correct working operation of the air curtain. The
discharge opening should be as close to the top of
the door as possible and to cover the entire door
width.
General Information

