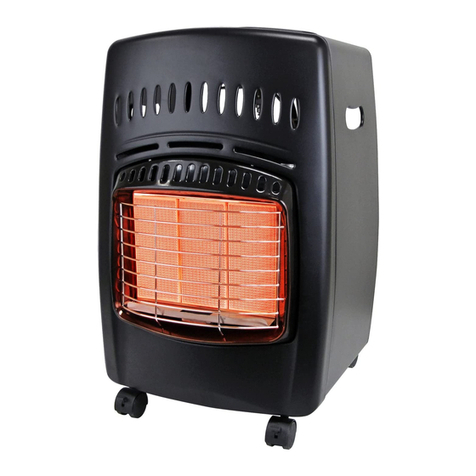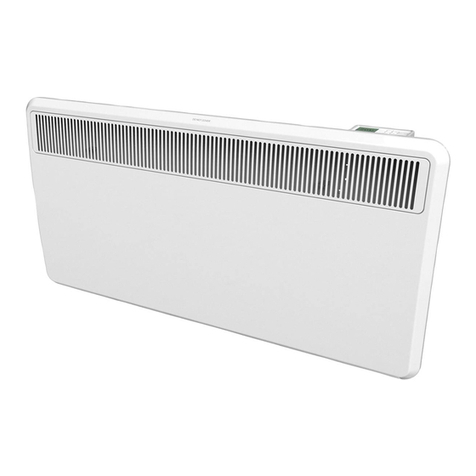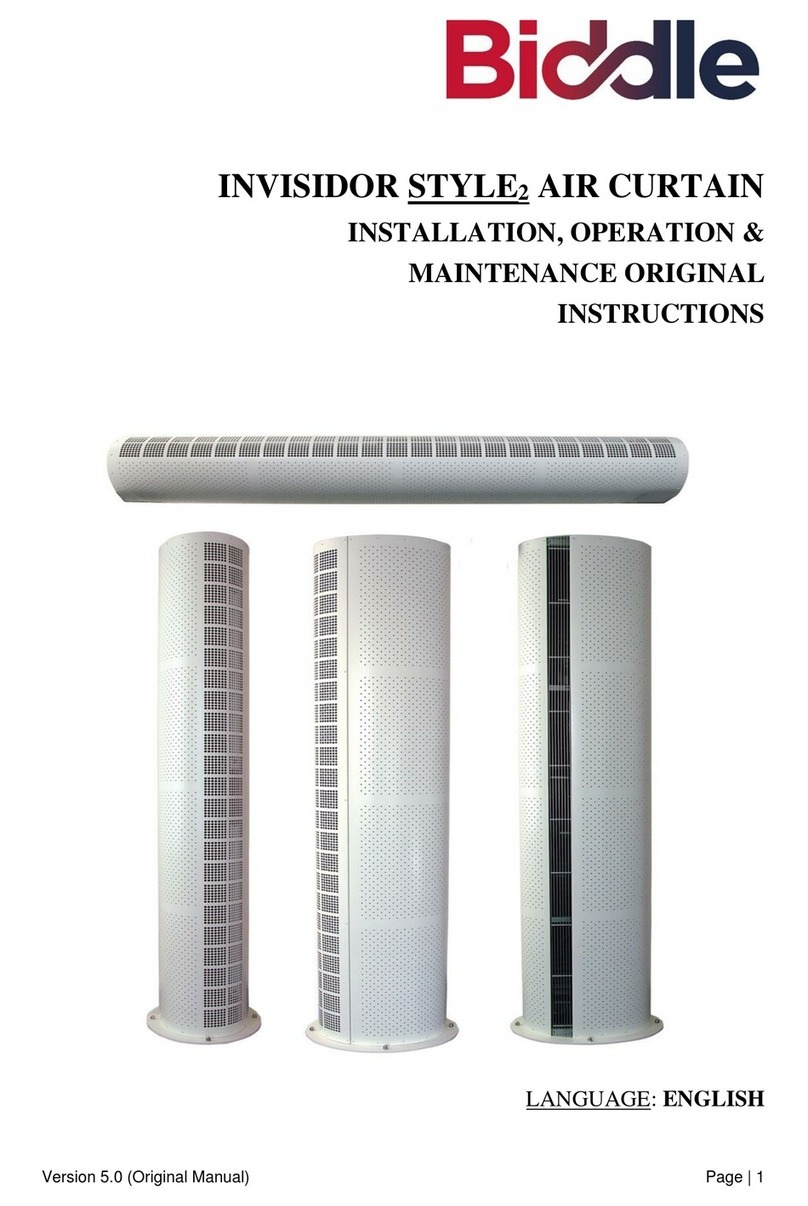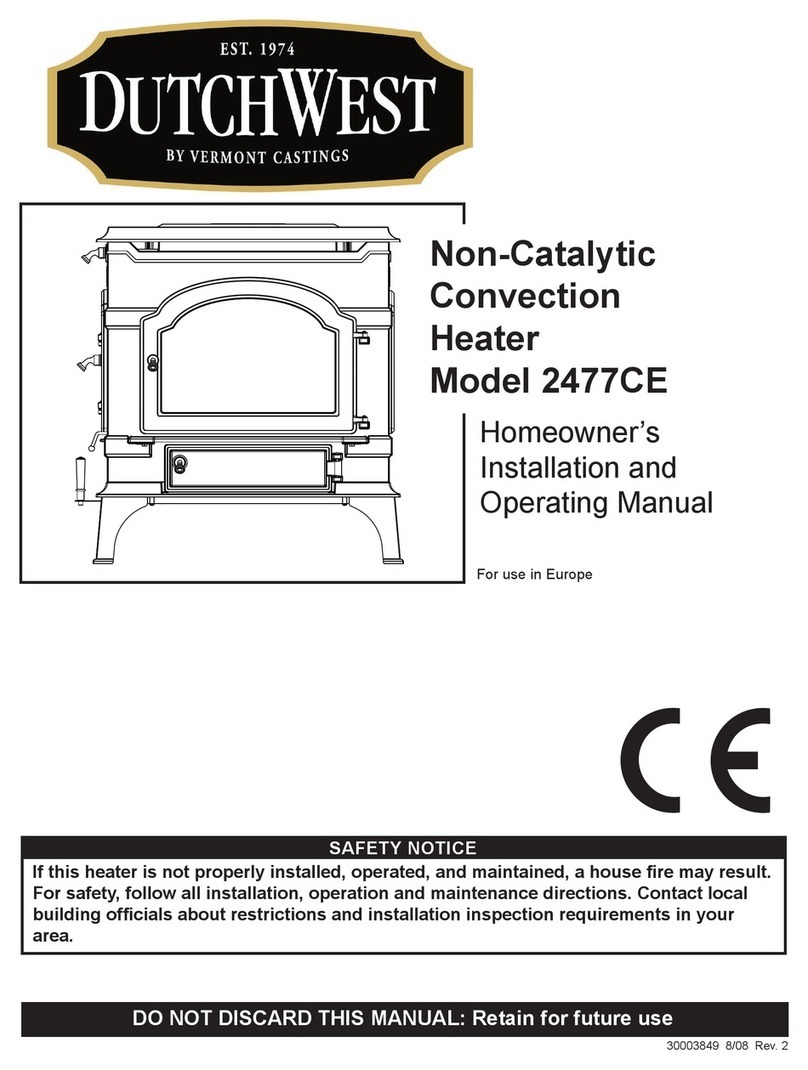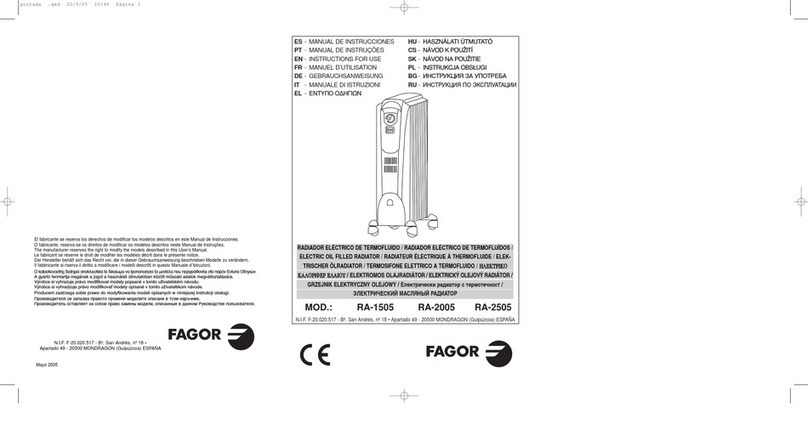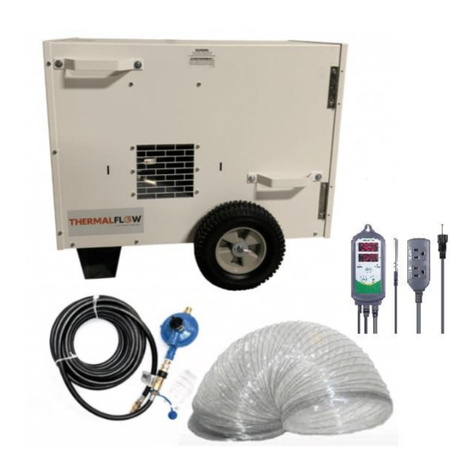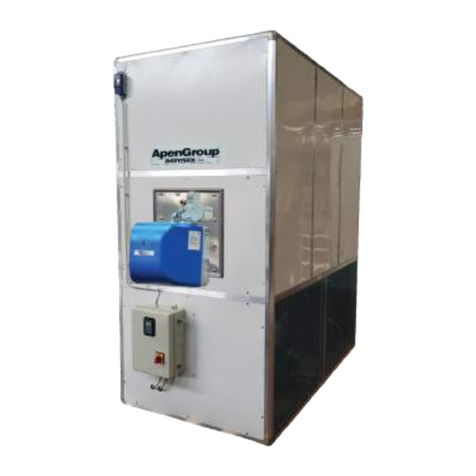
3
1.1 Introduction
This instruction manual describes the Airbloc ACR
Recessed range of air curtains.
Models range from 1000mm to 2000mm in length,
in both Standard and High capacity and are
available in either Electrically heated, Ambient or
LPHW. They are designed for discreet positioning
in a suspended ceiling or bulkhead in the
doorways of retail or commercial premises.
Optional case for doorways with restricted space
and no suspended ceiling or bulkhead
Each air curtain is supplied with a fully electronic
controller giving multi fan and heat settings
(electrically operated units) via a simple key pad
which can be mounted up to 50m from the air
curtain. Optional BMS time control, external
thermostats and door interlocks can be installed.
The AC-ACR-PANEL programmer shown above
allows the user to control either a single air
curtain, or a network of up to 6 air curtains with
the same settings, and provides the following
functions:-
- Heat On Off or Auto via optional thermostat
- Off or Low, Medium and High Fan Speeds
For further details please refer to section 10.2
Alternatively on electrically heated models, an
optional SmartElec2 control system consists of a
base unit (installed within the air curtain) and a
program panel that can be installed remote from
the air curtain. Usually, the program panel is
mounted at a low level from the air curtain for user
access and to a maximum distance of 100m. The
base unit and program panel are linked by low
voltage cable as specified in these instructions.
The SmartElec2 factory fitted base unit
provides terminals for 3 phase supply connection
and the low voltage program panel wires. The
SmartElec2 base unit rapidly pulses energy to the
heating elements. This combined with the inbuilt
intelligent sensor control, maintains a fixed outlet
temperature, thereby reducing energy
consumption as compared to an air curtain without
the SmartElec2 control.
The SmartElec2 program panel shown above
allows the user to control either a single air
curtain, or a network of up to 16 air curtains, each
with different settings if required, and provides the
following functions:-
• Heat On or Off
• Off or Low, Medium and High Fan Speeds
• Air Outlet Temperature
For further details please refer to section 10.4
1.2 General
All installations must be in accordance with the
regulations in force in the country of use.
These instructions must be handed to the user on
completion of the installation.
Installers and service engineers must be able to
demonstrate competence and be suitably qualified
in accordance with the regulations in force in the
country of use.
To ensure continued and safe operation it is
recommended that the appliance is serviced
annually.
The manufacturer, offers a maintenance service.
Details are available on request.
The air curtain outlet grille and case air inlet slots
must not be obstructed during use.
1.3 Electrical Supply.
For full electrical loadings, please refer to the
individual technical data sheets within this manual.
It is recommended that the electrical supply to the
base unit in the air curtain is via an appropriate
switched isolator in accordance with the
regulations in force in the country of use and must
be via a fused isolator having a contact separation
of greater than 3mm in all poles.
General Information
fig.1. AC-ACR-PANEL program keypad
fig.2. SmartElec2 Controller
0 F1

