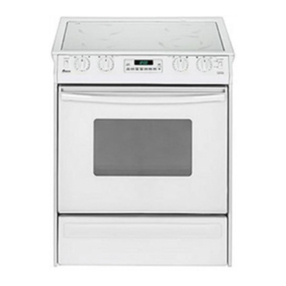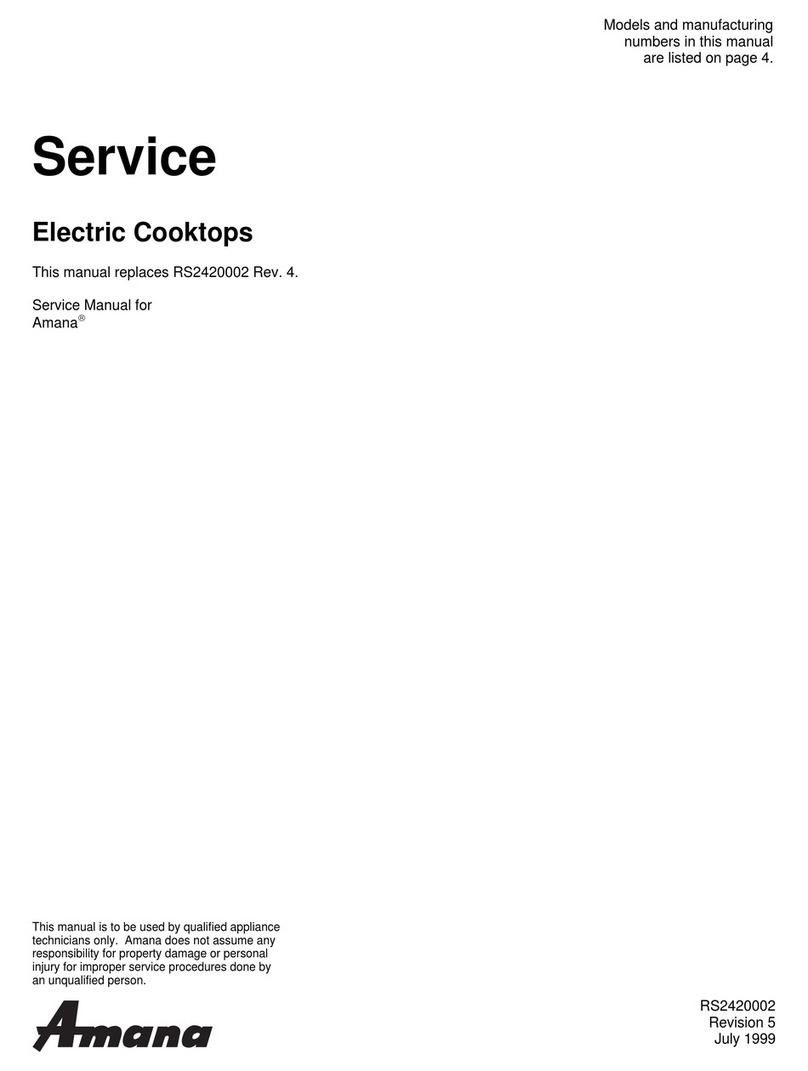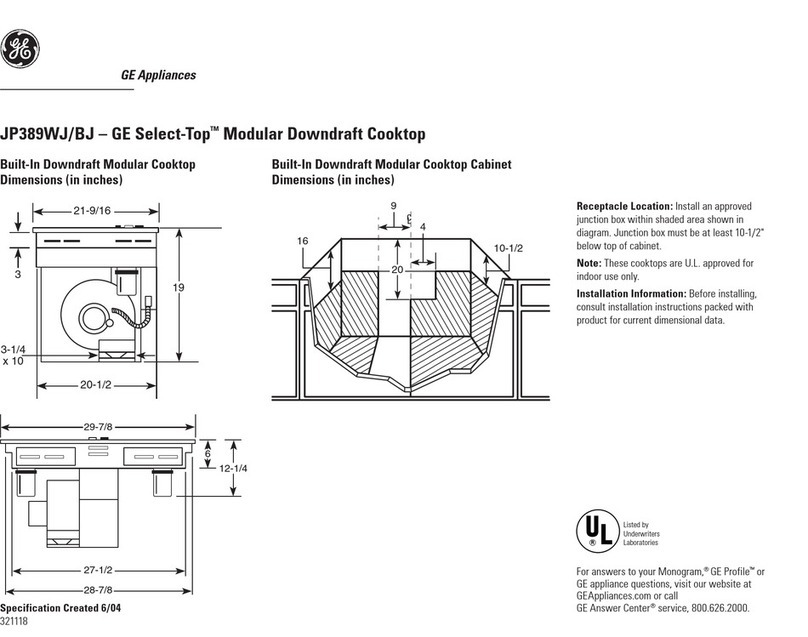Amana ACC4370A User manual
Other Amana Cooktop manuals
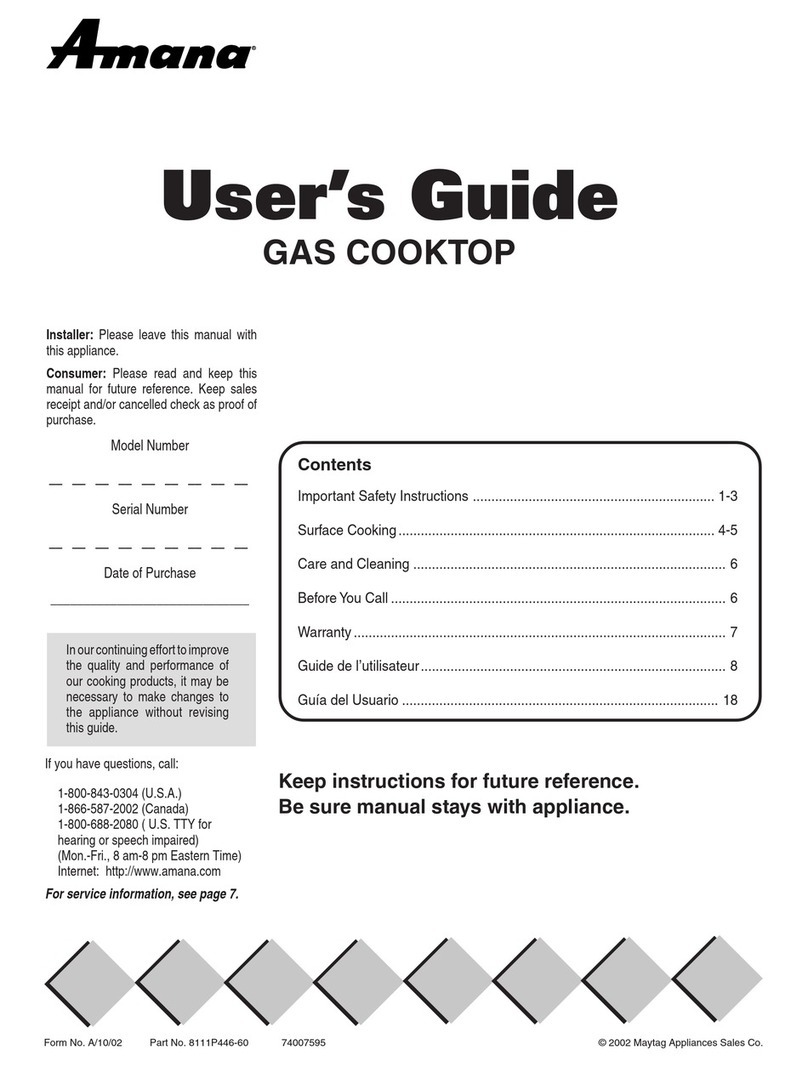
Amana
Amana 8111P446-60 User manual

Amana
Amana AKC30C User manual

Amana
Amana AEZ8590 User manual

Amana
Amana AGC6356KFB User manual

Amana
Amana AKDG User manual

Amana
Amana AKED3050 User manual
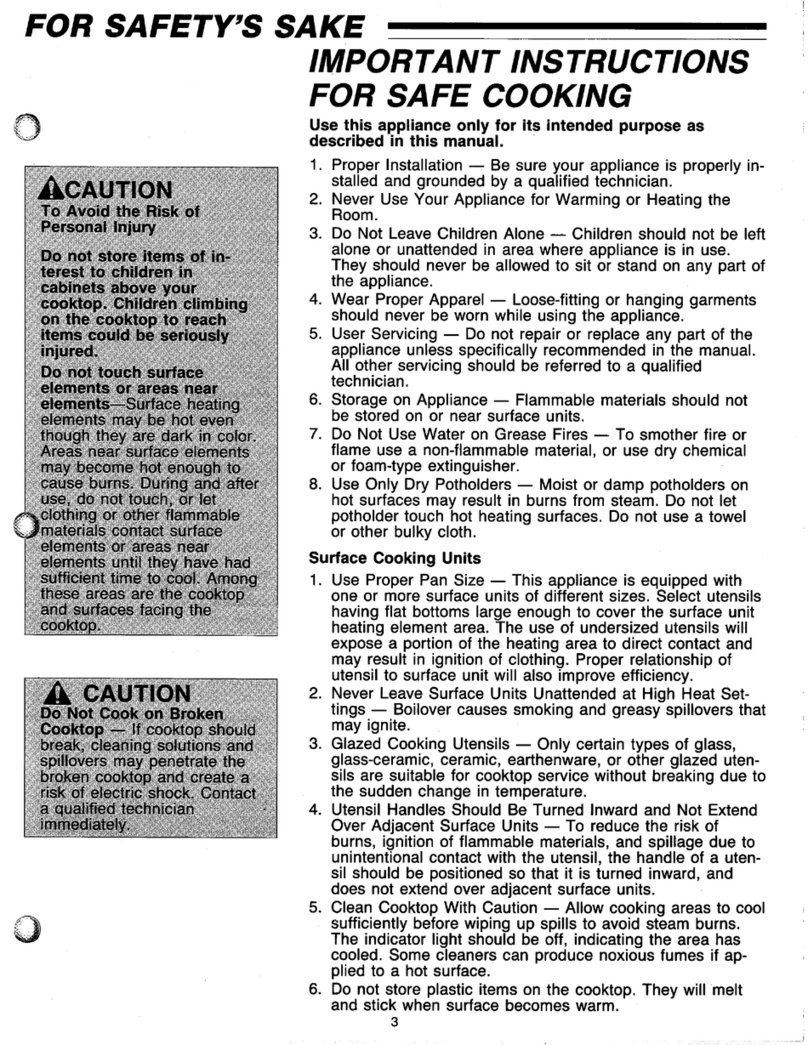
Amana
Amana InstaGlow User manual
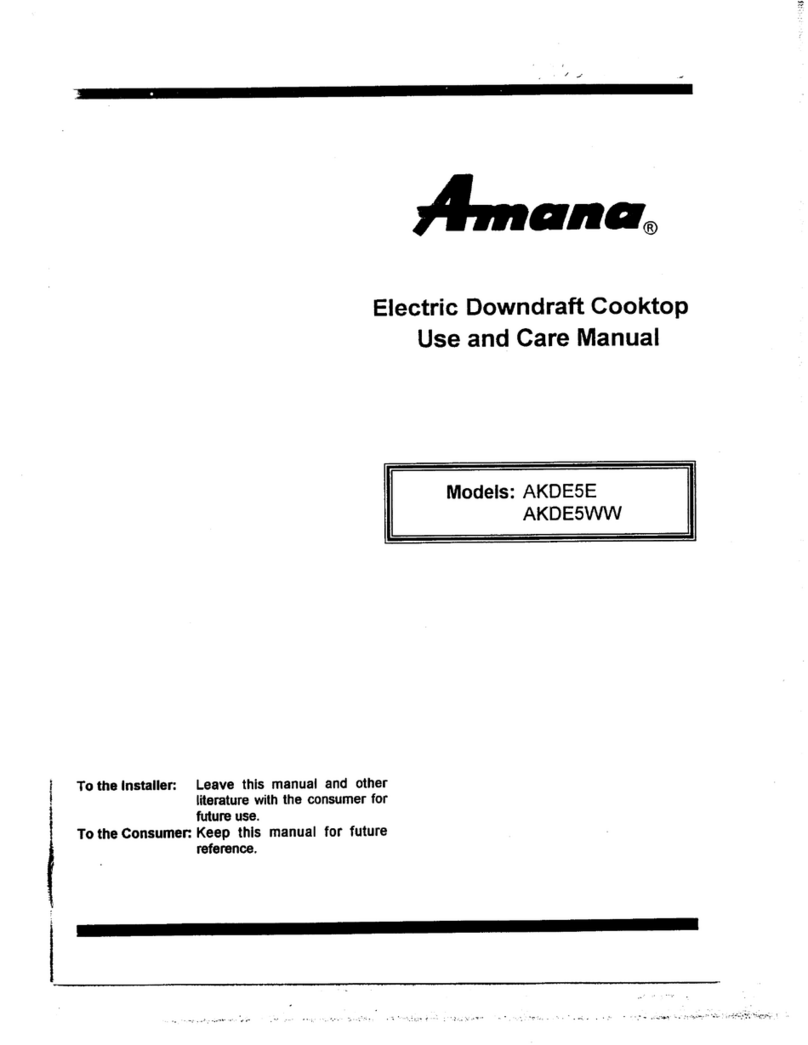
Amana
Amana AKDE5E User manual
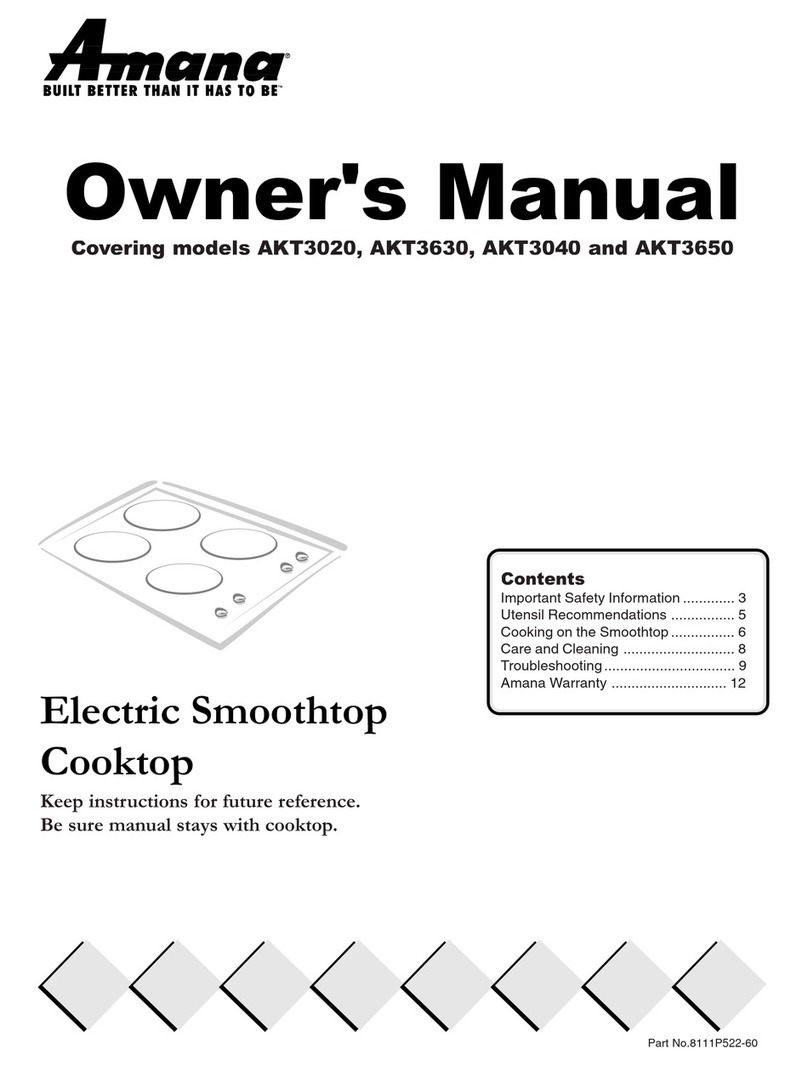
Amana
Amana AKT3020 User manual
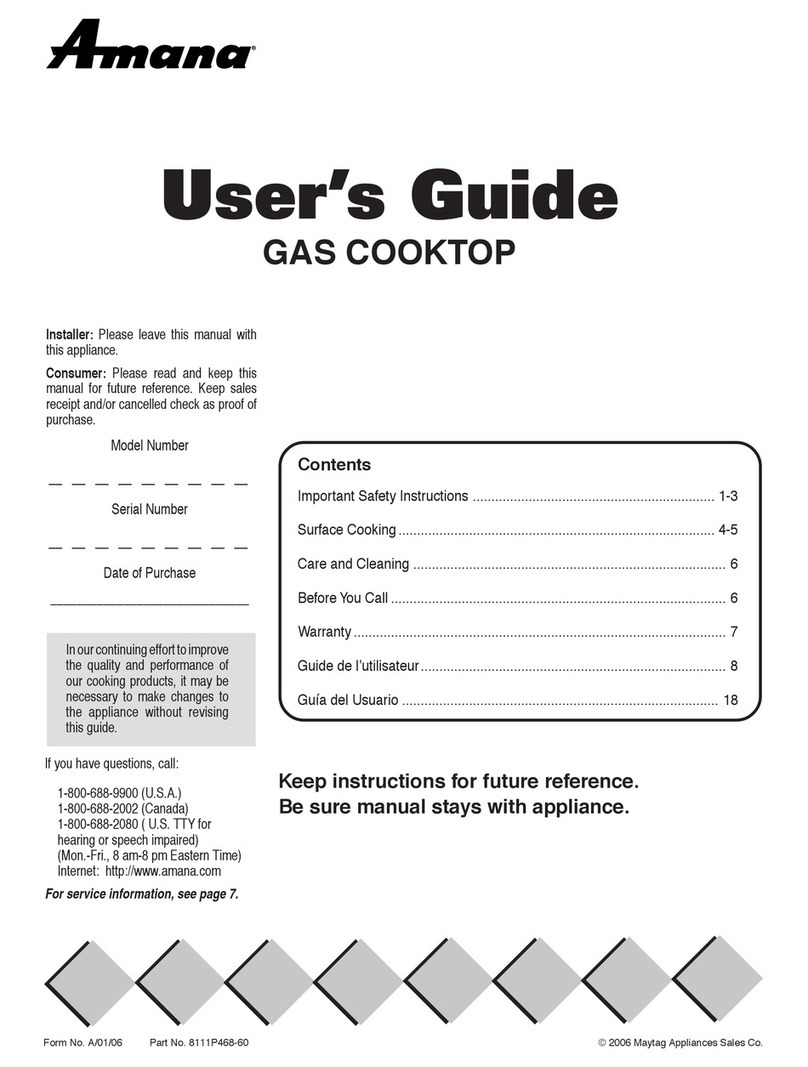
Amana
Amana AKS3040 User manual

Amana
Amana AKS3040BWW User manual
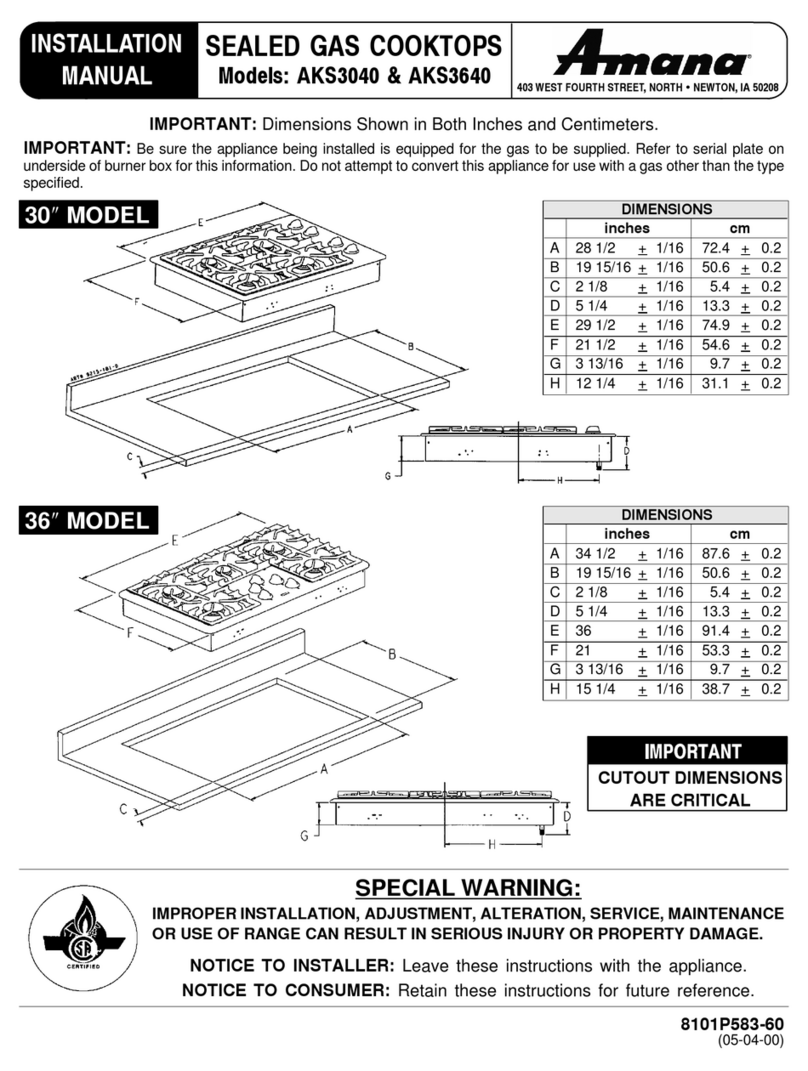
Amana
Amana AKS3040 User manual
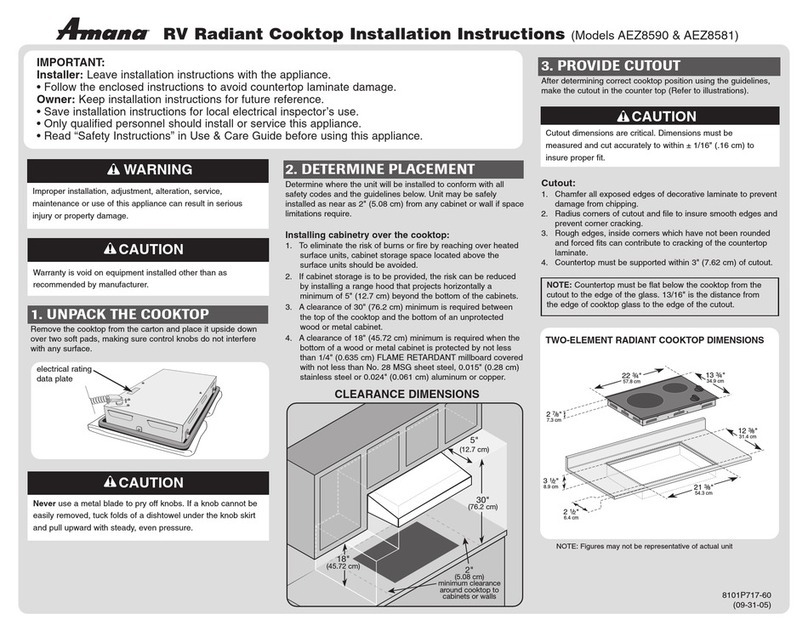
Amana
Amana AEZ8581 User manual

Amana
Amana AKG30E User manual
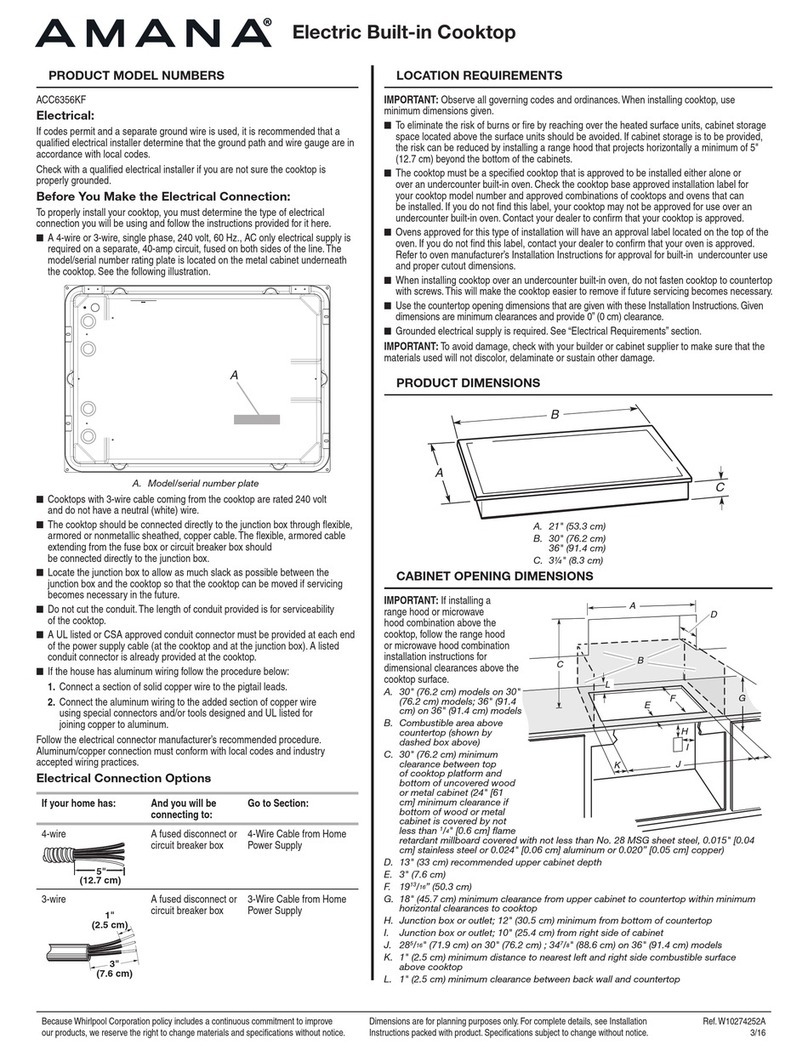
Amana
Amana ACC6356KF User manual

Amana
Amana ALZ8590AD User manual

Amana
Amana AOES3030 Series User manual
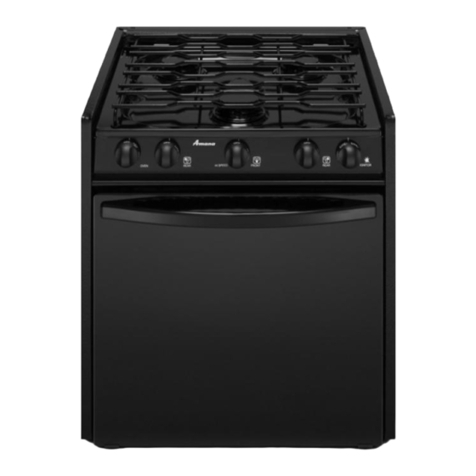
Amana
Amana ALZ8580ADB Installation instructions
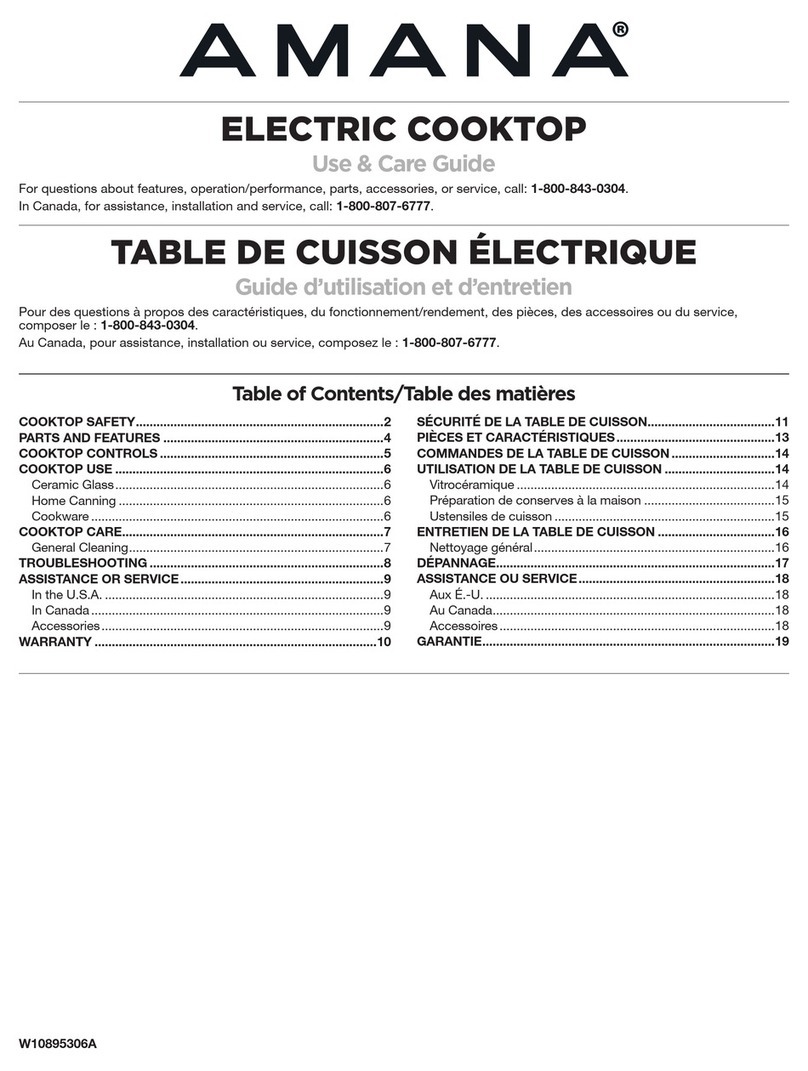
Amana
Amana AEC6540KFB User manual
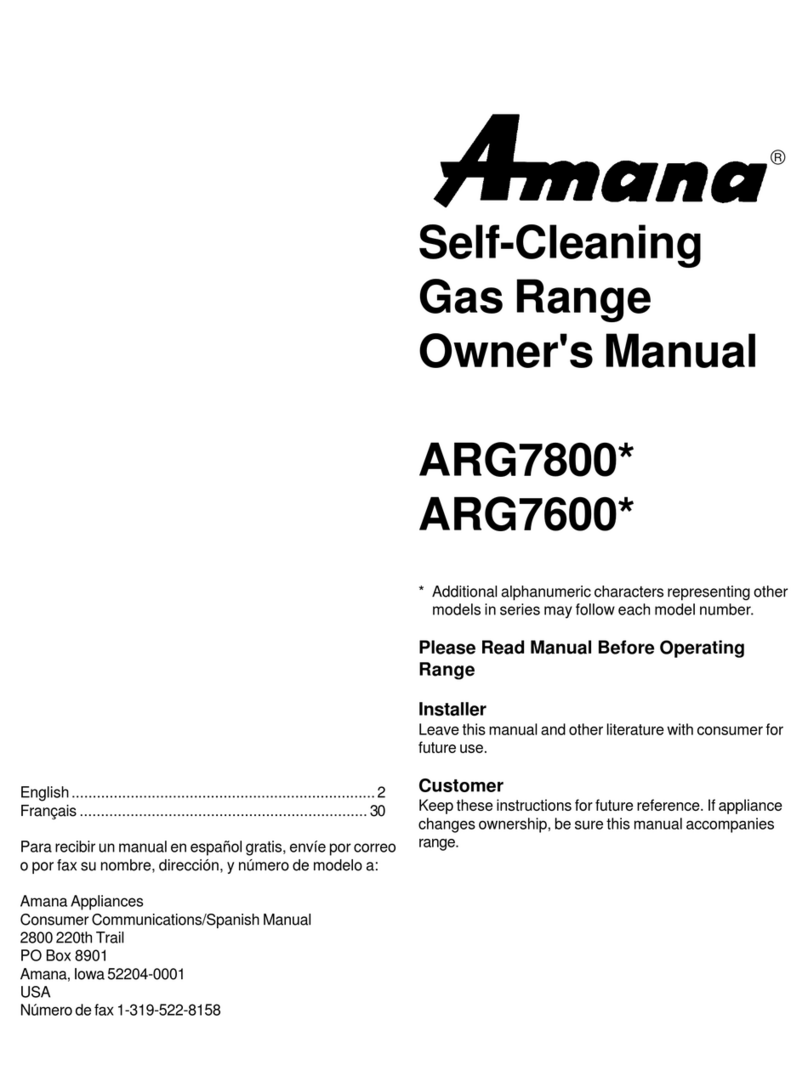
Amana
Amana ARG7800 User manual
Popular Cooktop manuals by other brands

Bonnet
Bonnet OPTIMUM 700 Technical instructions
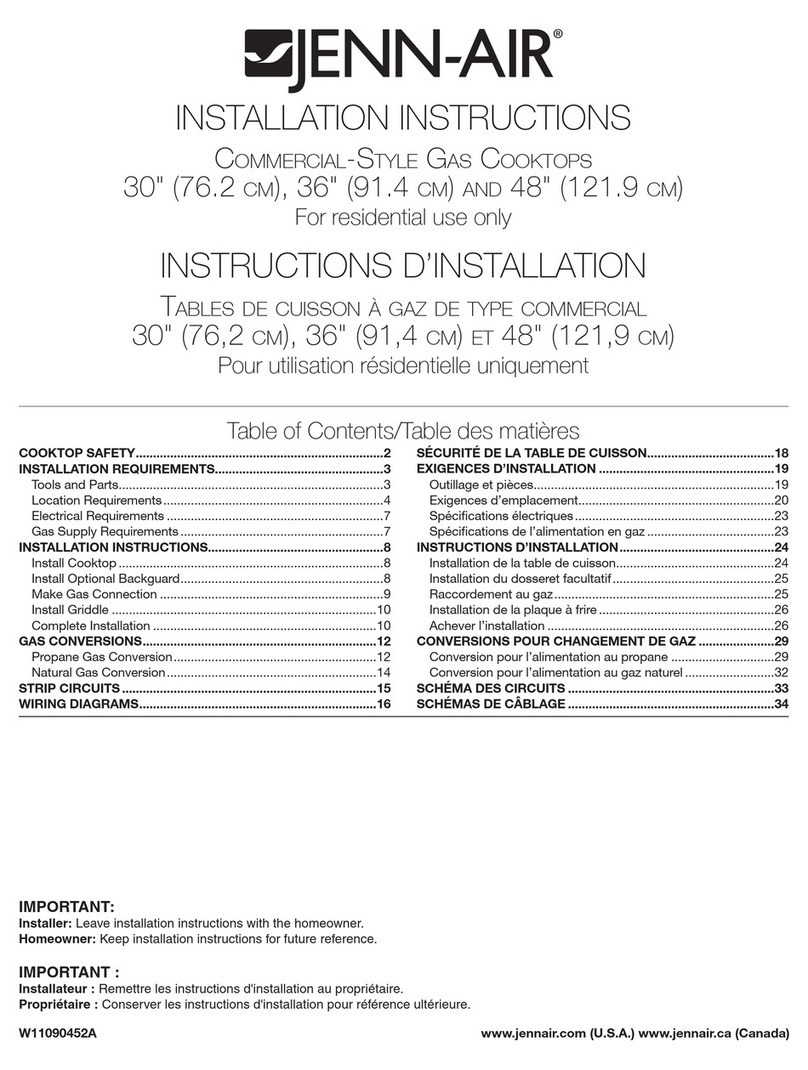
Jenn-Air
Jenn-Air JGCP430 installation instructions
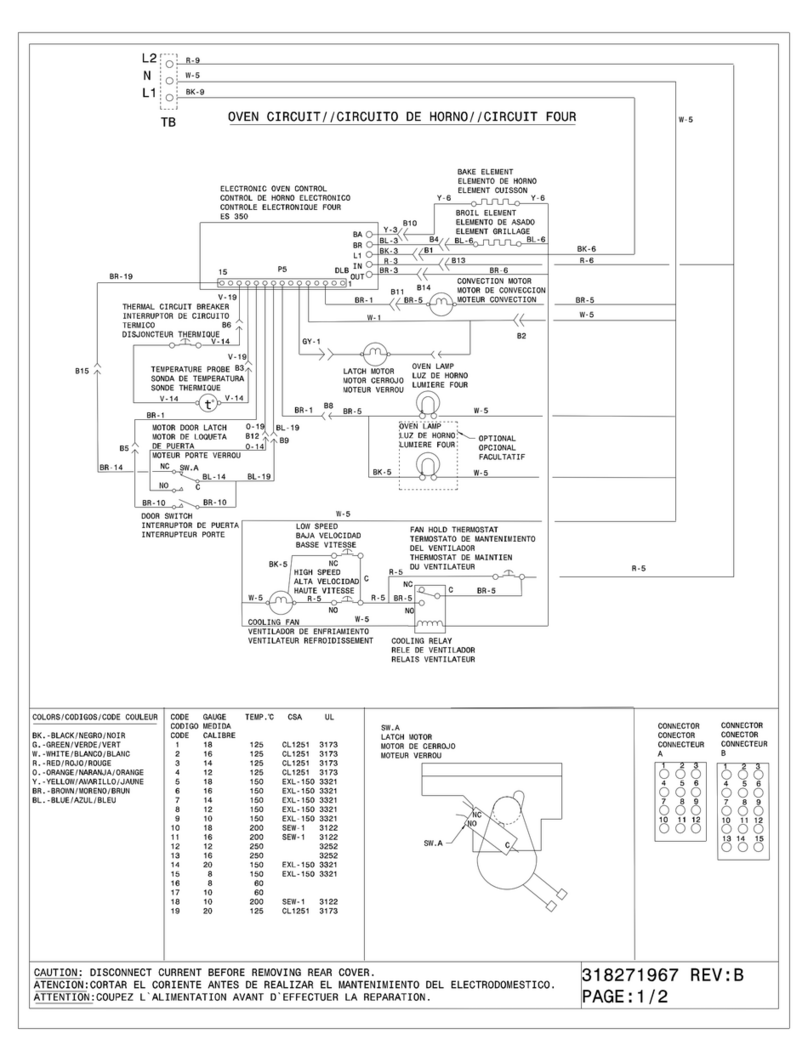
Frigidaire
Frigidaire FES367FCC Wiring diagram

Ztove
Ztove EZ2 DUO instruction manual

Kleenmaid
Kleenmaid cooking GCTK9011 Instructions for use and warranty details

Jenn-Air
Jenn-Air JGC2536EB00 Use & care guide

