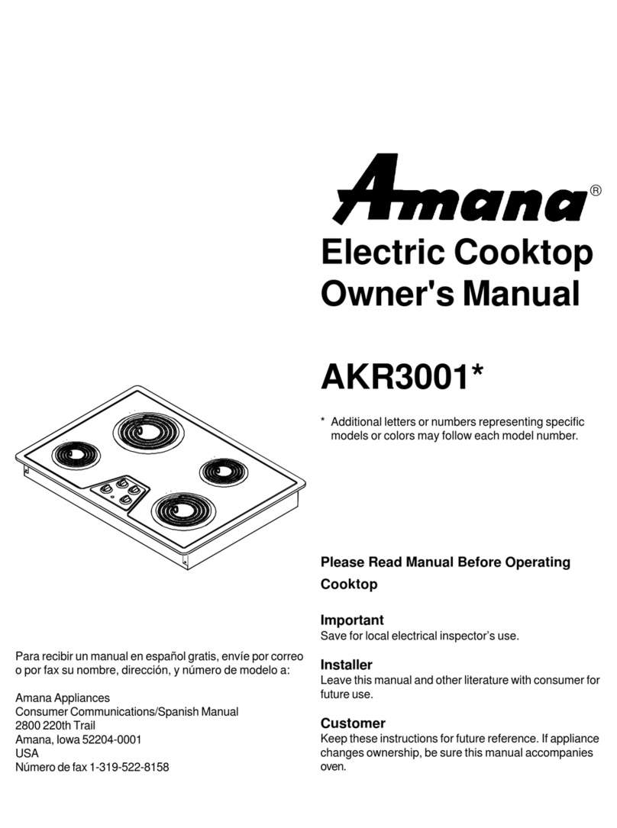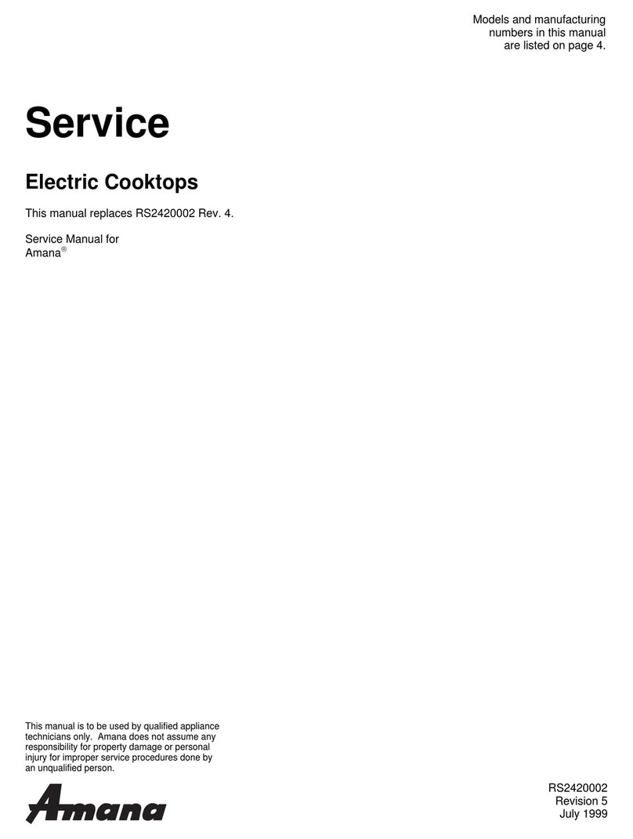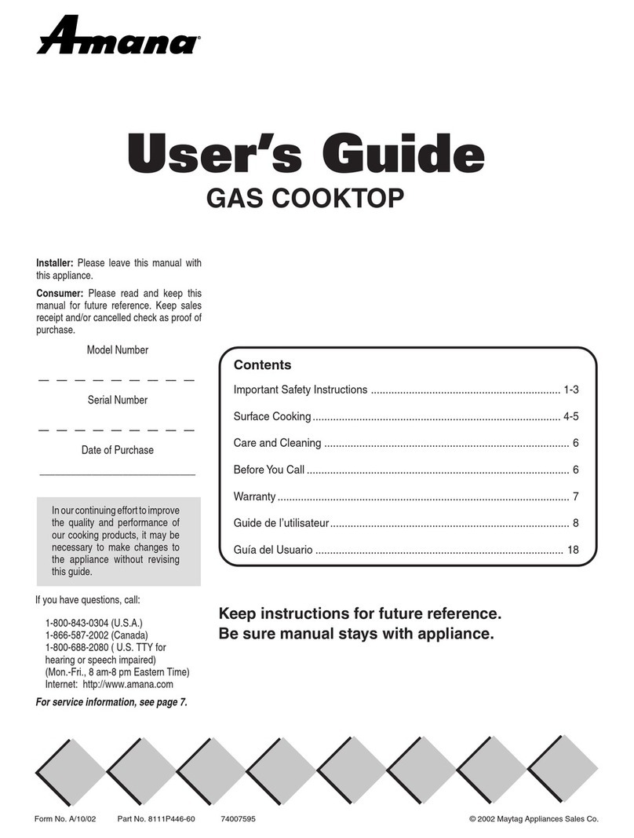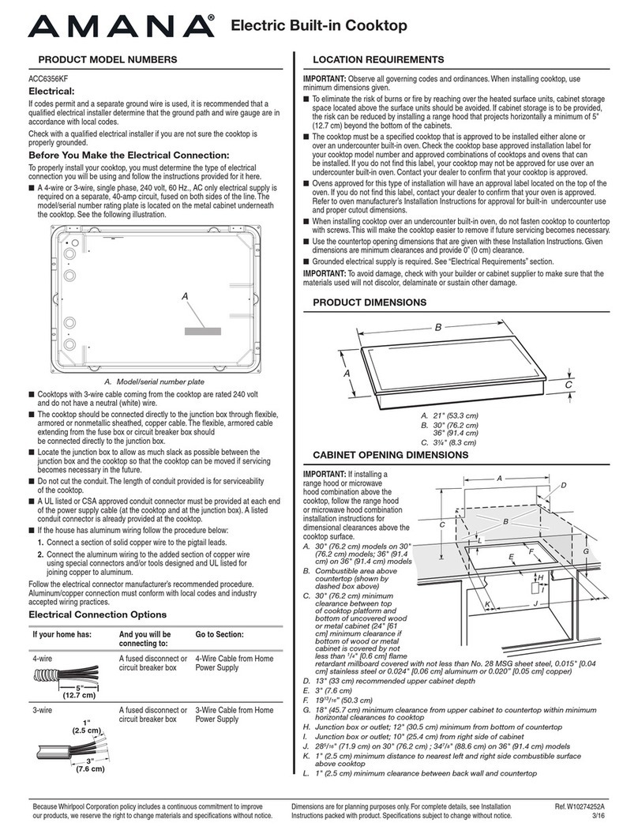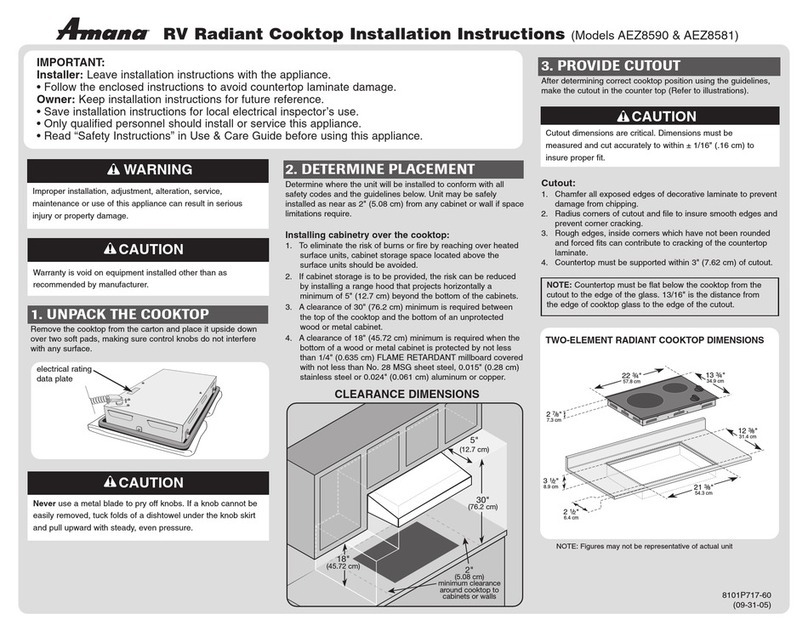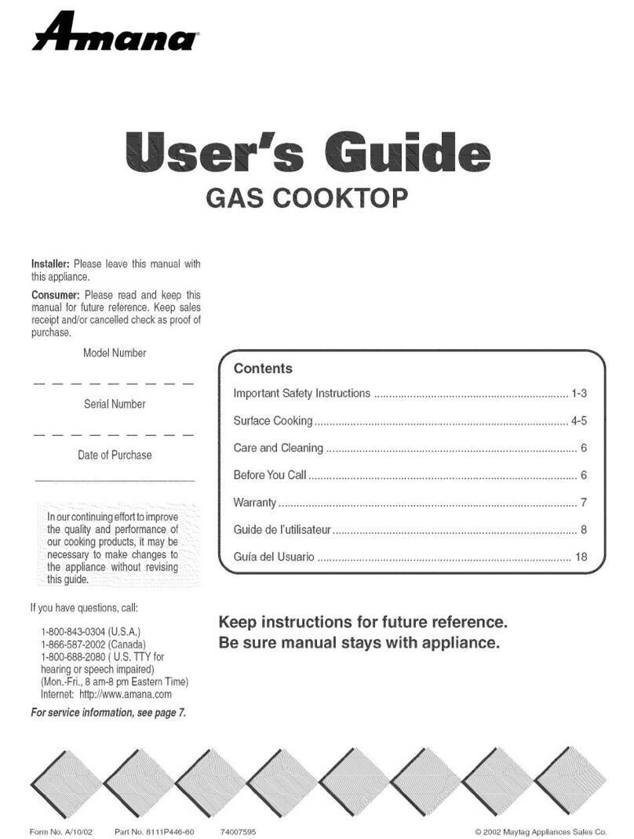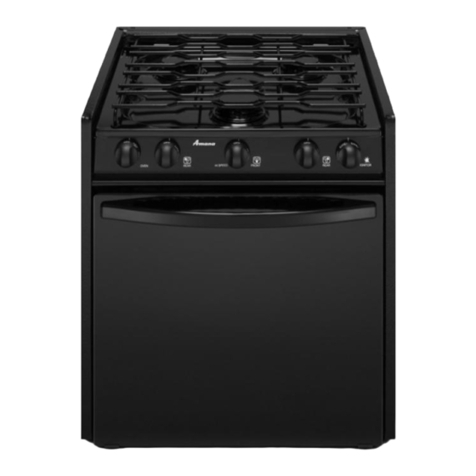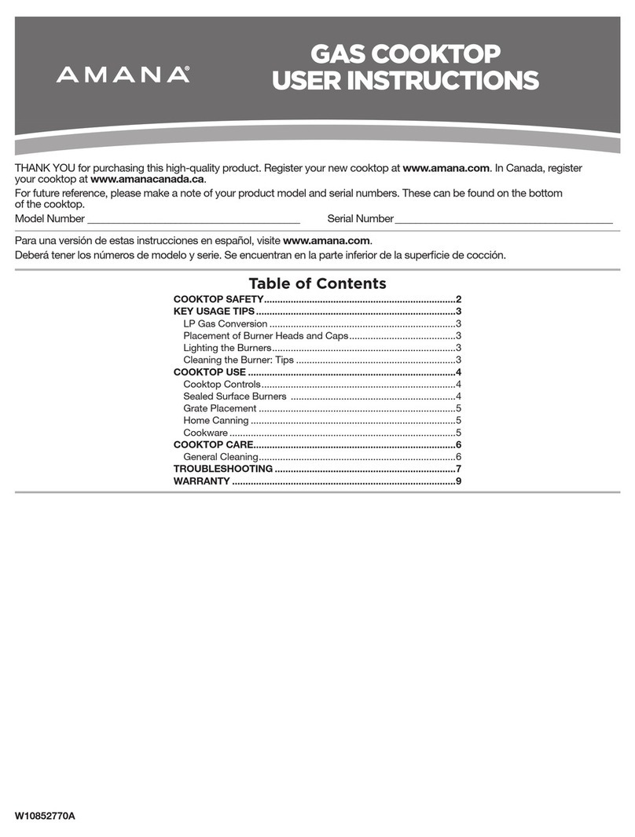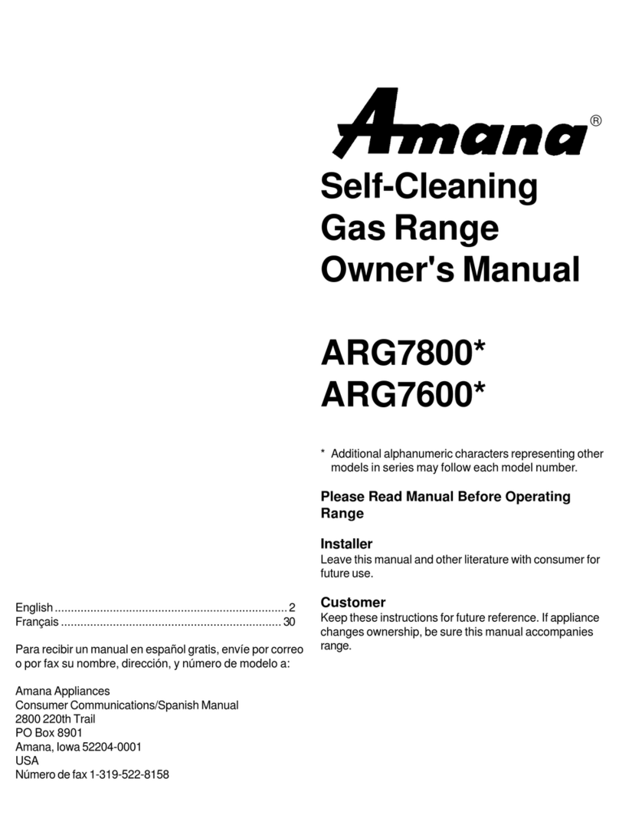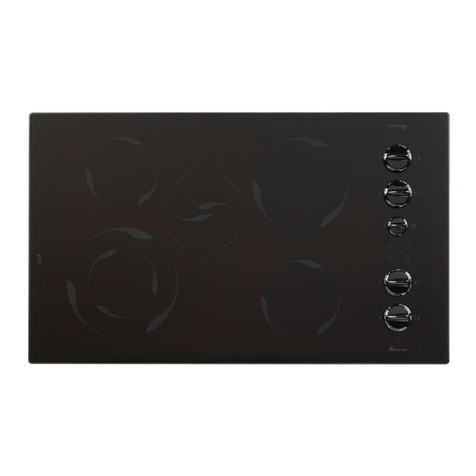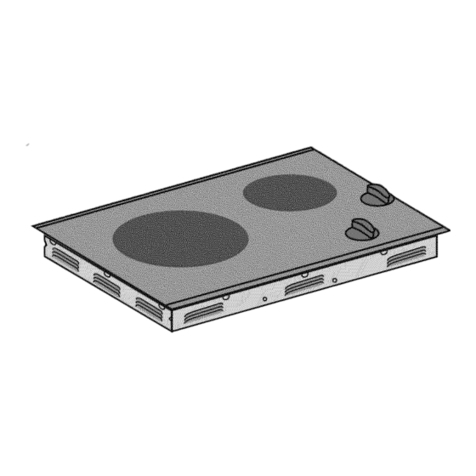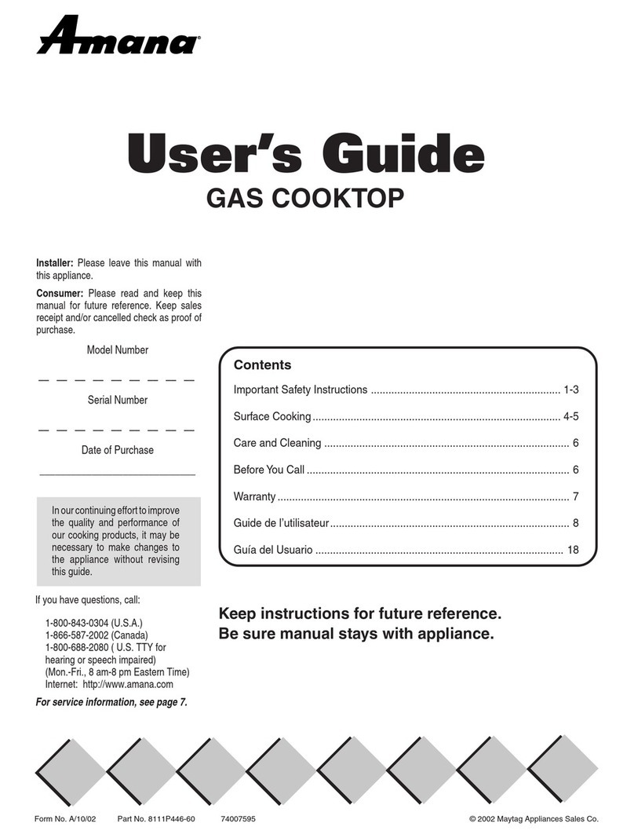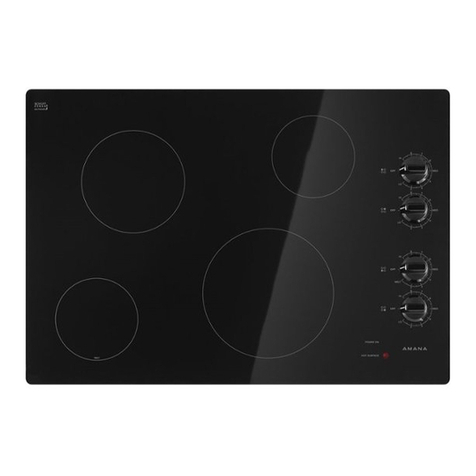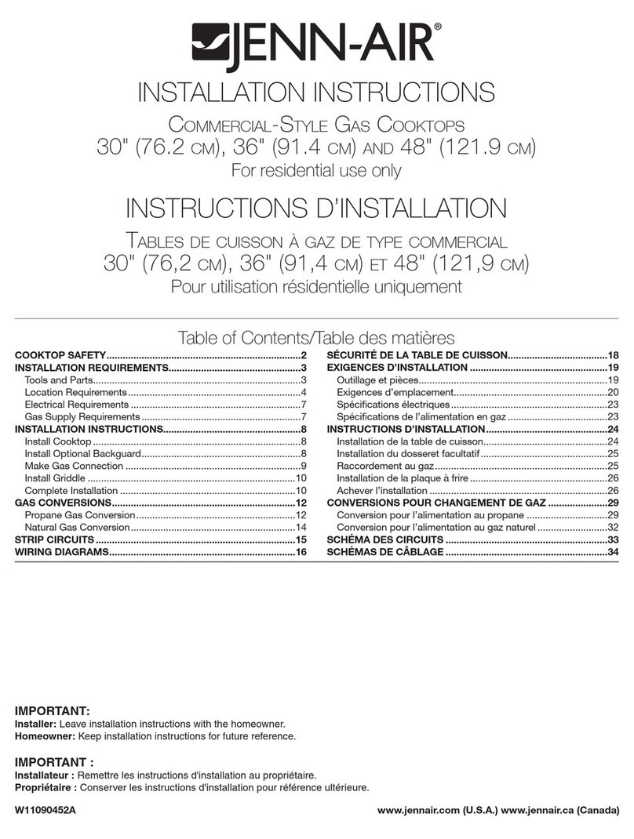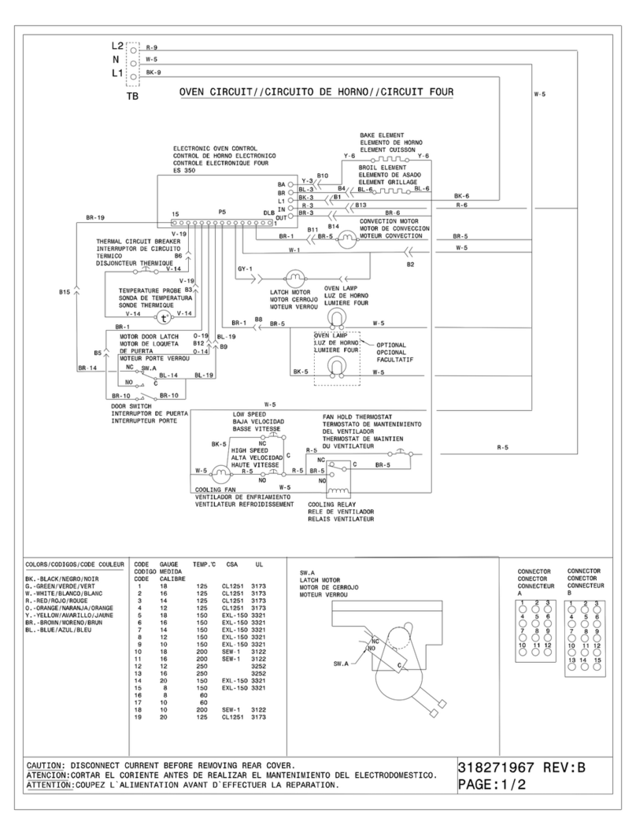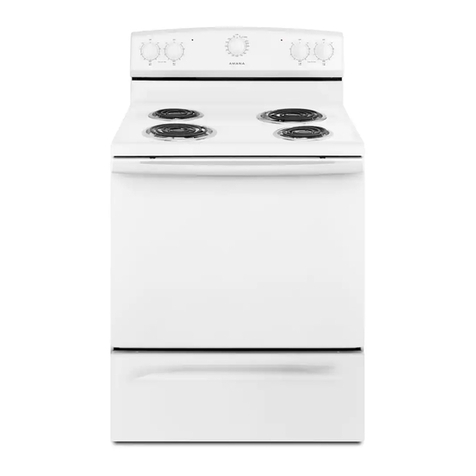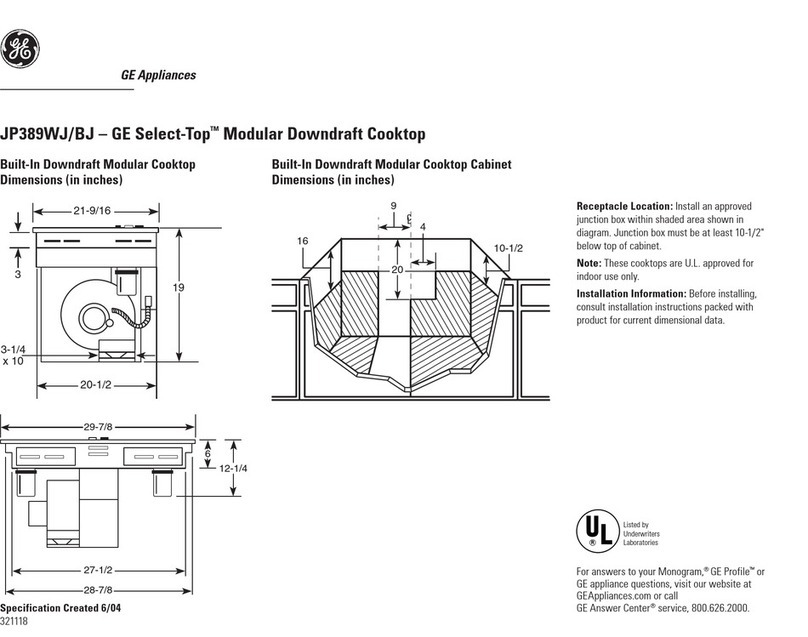
Consider Description
Location
To eliminate the risk of burns or fire by reaching over heated surface units,
cabinet storage space located above the surface units should be avoided. If
cabinet storage is to be provided, the risk can be reduced by installing a range
hood that projects horizontally a minimum of 5 inches beyond the bottom of the
cabinets.
Use dimensions shown in this manual to determine space needed for
installation.
Cooktop must not be installed or stored in an area where it will be exposed to
water and/or weather.
Specialty Countertop Materials
Refer to manufacturer’s product information for instructions on handling specialty
countertop materials such as tile or ceramic. Countertop must be level for proper
cooktop installation.
Electrical Requirements
Electrical Supply
Cooktop needs a dedicated 120 volt, 60 hertz, 3 prong receptacle protected by a
15 amp circuit breaker or time delay fuse. A qualified electrician should confirm
the outlet is properly polarized and grounded. Wiring system and grounding
must conform with the latest edition of the National Electric Code, ANSI/NFPA
70, or the Canadian Electrical Code, CSA C22.1. Installation must conform to all
local, municipal and state building codes, and local utility regulations. Connect
cooktop to power supply with MAXIMUM RATED VOLTAGE listed on the rating
plate. Line voltage must not exceed rated voltage. Cooktop includes a 4-foot
power cord attached to bottom of cooktop at back, right corner
If a 2 prong outlet is encountered, cooktop owner must replace the outlet before
using the range. Do not cut off the cord, use a plug adapter or extension cord, or
remove grounding plug. Electrical supply should not converge on gas supply. Do
not ground electrical supply to gas lines.
Gas Requirements Gas Supply
Installation must conform with the latest edition of the National Fuel Gas Code,
ANSI Z223.1 or CAN1-B149.1 or B149.2 for gas burning appliances and
equipment. Installation must conform to all local, municipal and state building
codes, and local utility regulations.
In mobile housing, installation is to be in accordance with CSA standard Z241.1
gas equipped mobile housing. In manufactured (mobile) home installation must
conform with the latest edition of Manufactured Home Construction and Safety
Standard, Title 24 CFR, Part 3280. When that standard is not applicable, the
Standard for Manufactured Home Installation, ANSI 225.1/NFPA 501-A, or local
codes or the standard CAN/CSA-z240MH, “Mobile Homes” should be used.
Gas Supply Pressure
Appliance and individual shutoff valve must be disconnected from the gas
supply piping system during any pressure testing of that system at test pressures
in excess of ½ psig (3.5kPa) (14” WCP).
Appliance must be isolated from gas supply piping system by closing manual
shutoff valve during any pressure testing of the gas supply piping system at test
pressures equal to or less than ½ psig (3.5 kPa) (14” WCP).
Gas supply pressure for checking regulator setting must be at least 1” WCP
above manifold pressure shown on rating label.
Pressure regulator supplied with cooktop must be used.
CAUTION
!
To avoid property damage,
maximum gas supply
pressure must not exceed
14 WCP.
Installation Re uirements
Before You Install
WARNING
!
To avoid risk of property
damage or serious personal
injury, use NATURAL GAS
only with this cooktop.
