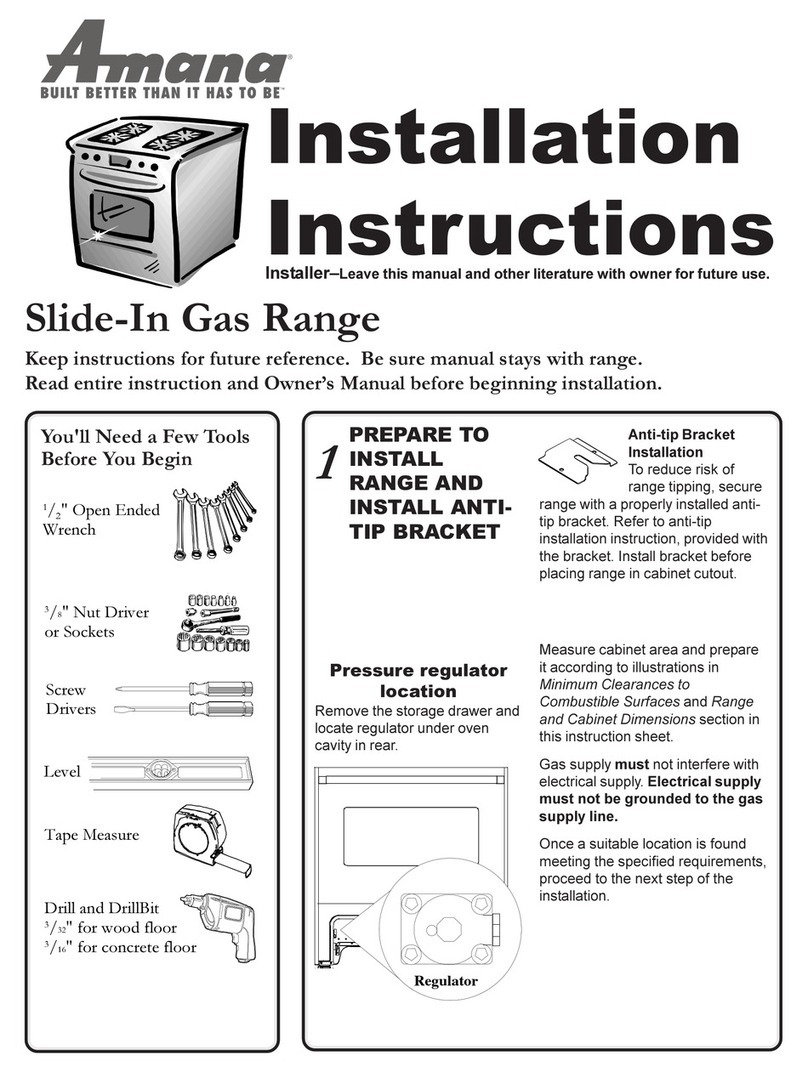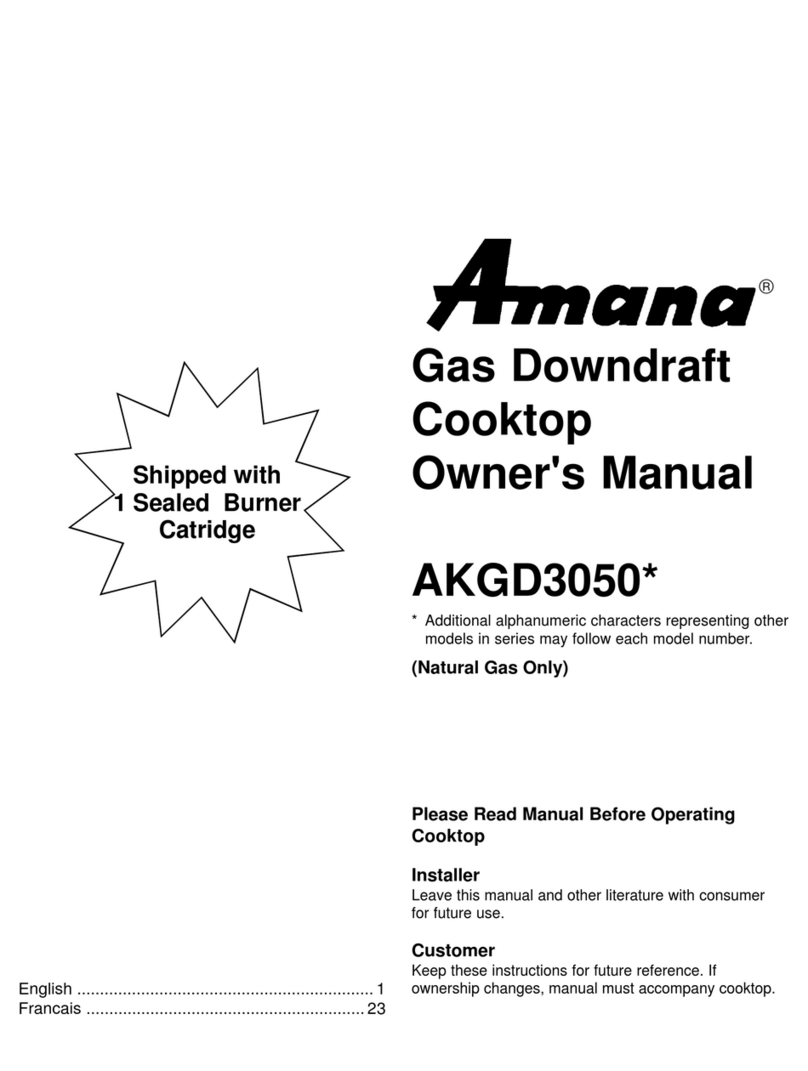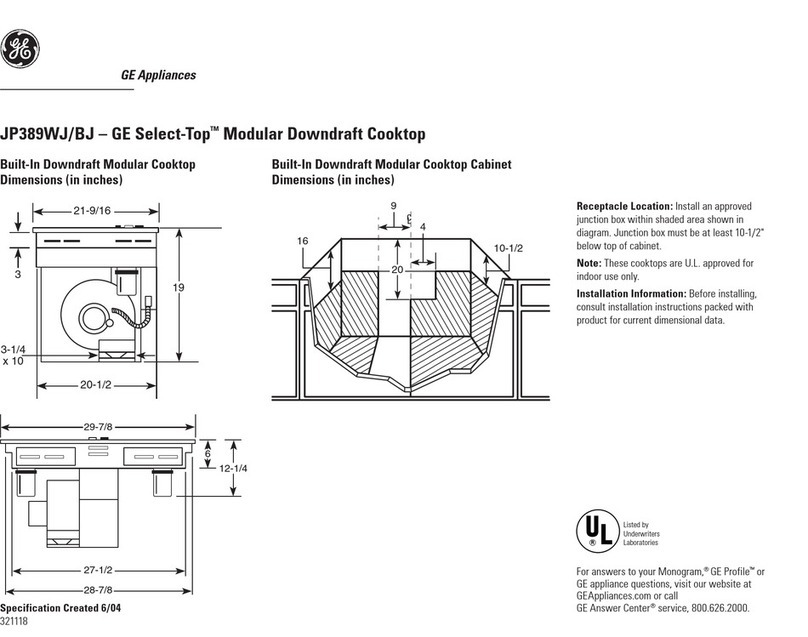Amana AKT3000 Series User manual
Other Amana Cooktop manuals

Amana
Amana ACC4370A User manual
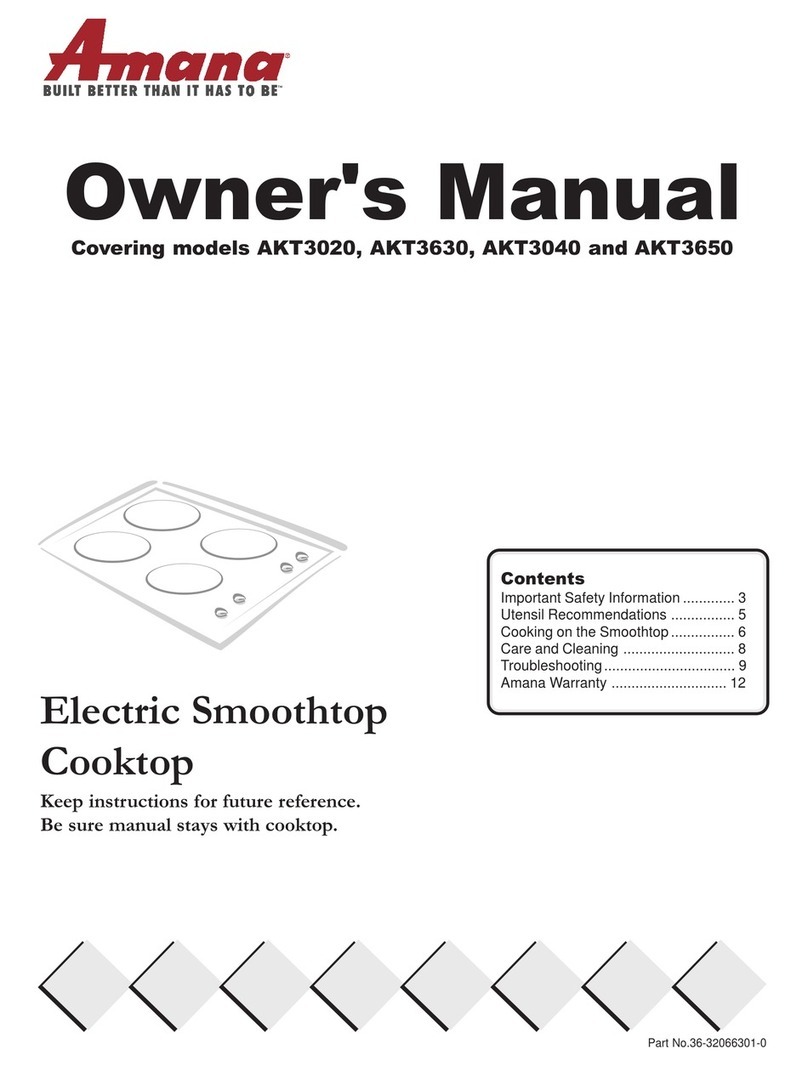
Amana
Amana AKT3020 User manual

Amana
Amana ALZ8590AD User manual

Amana
Amana AKEF3070 User manual

Amana
Amana AKGD3060 Series User manual

Amana
Amana Electric Smoothtop User manual
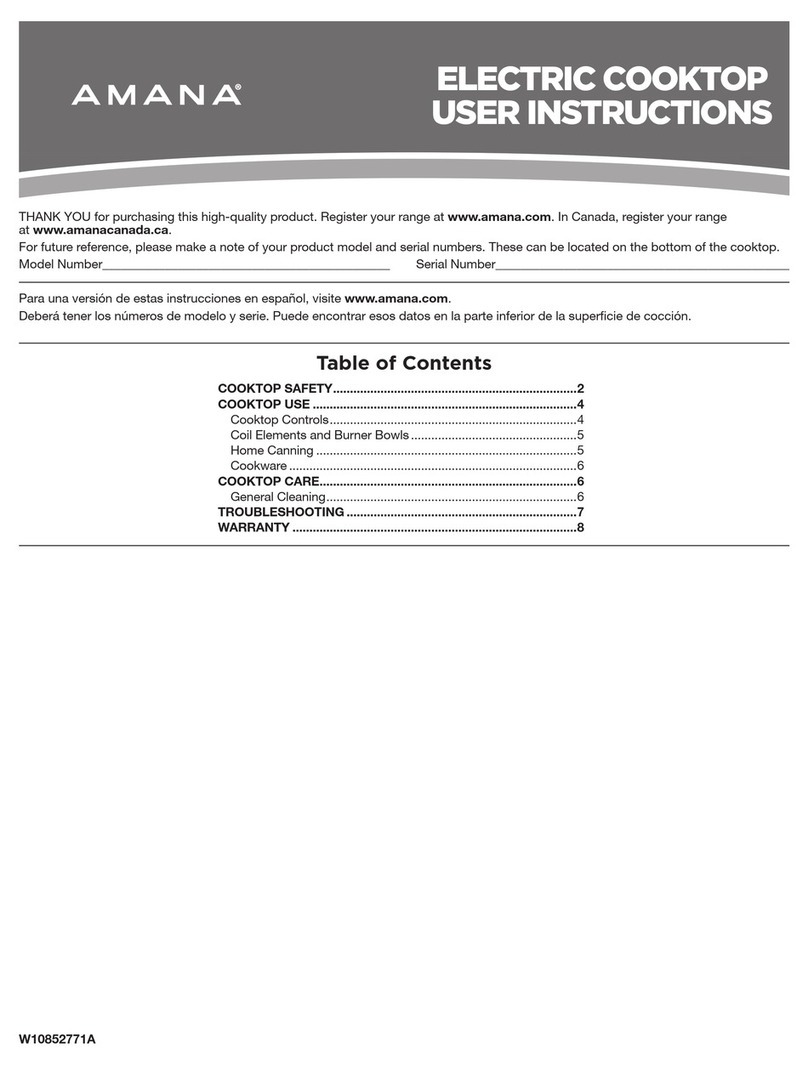
Amana
Amana ACC6356KFW User manual
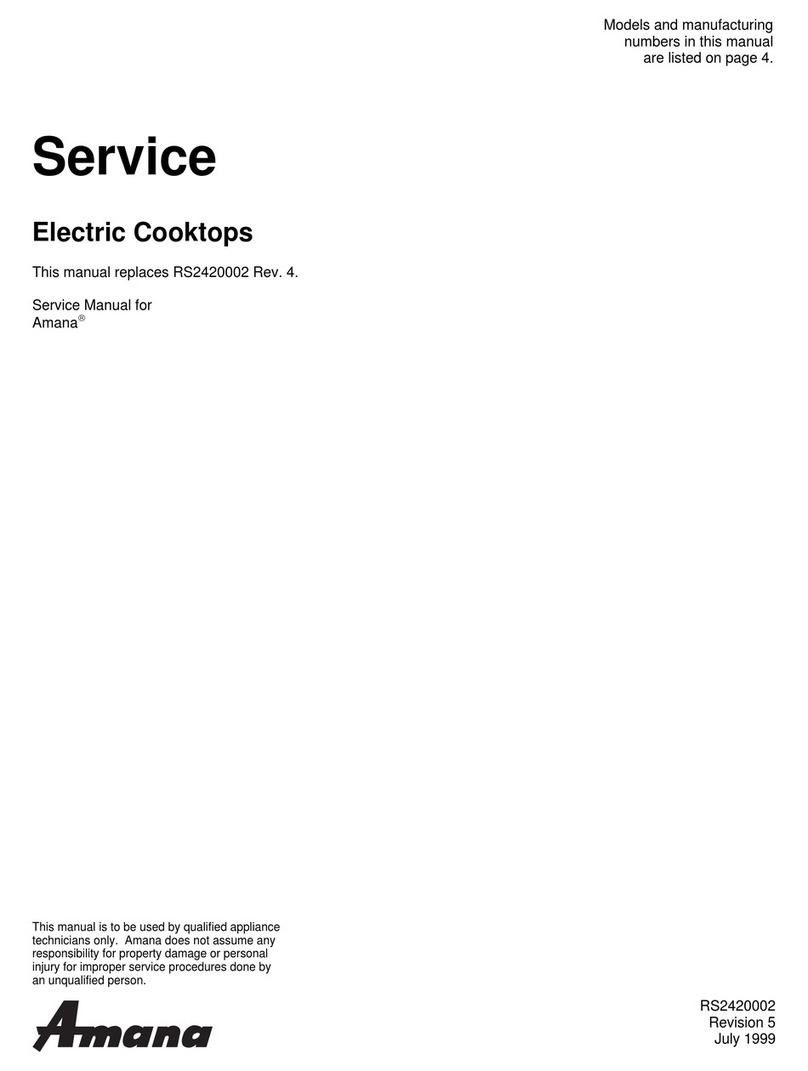
Amana
Amana AK2H30 Series User manual
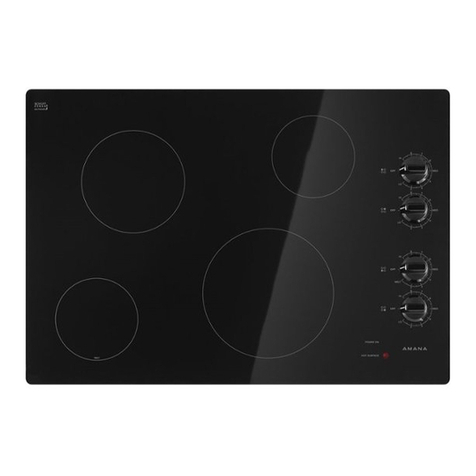
Amana
Amana AKT3000 Series User manual

Amana
Amana AK2H300 User manual
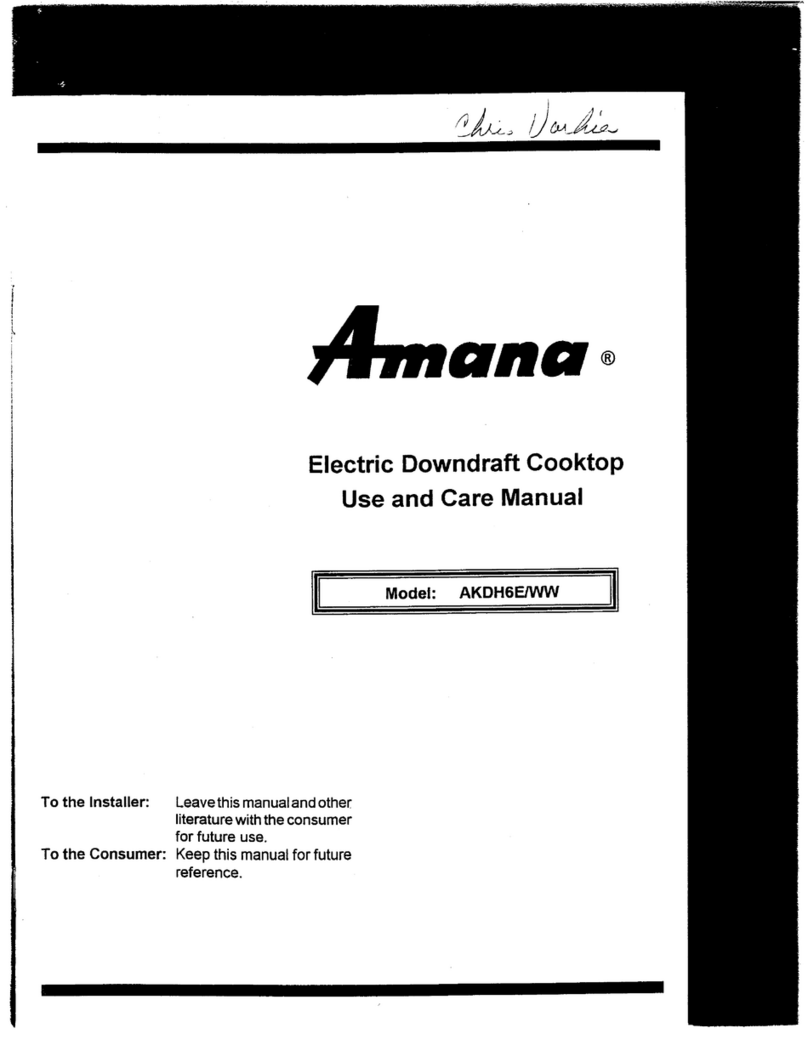
Amana
Amana AKDH6E/WW User manual
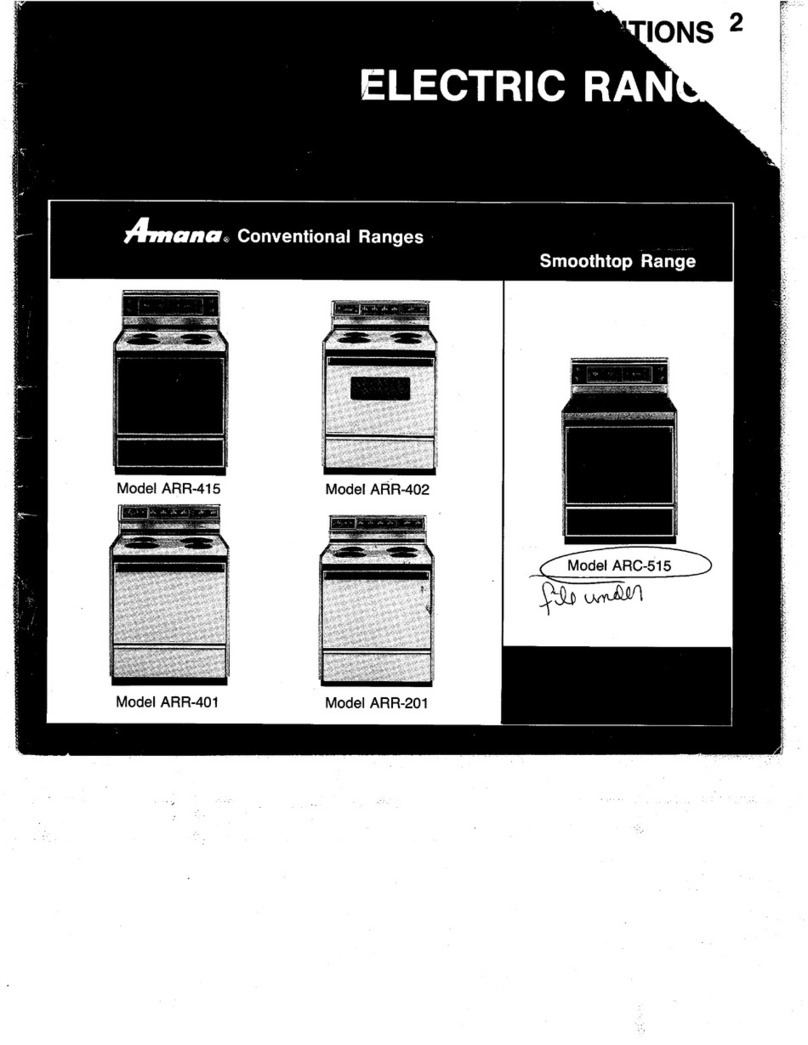
Amana
Amana Arr 415 User manual
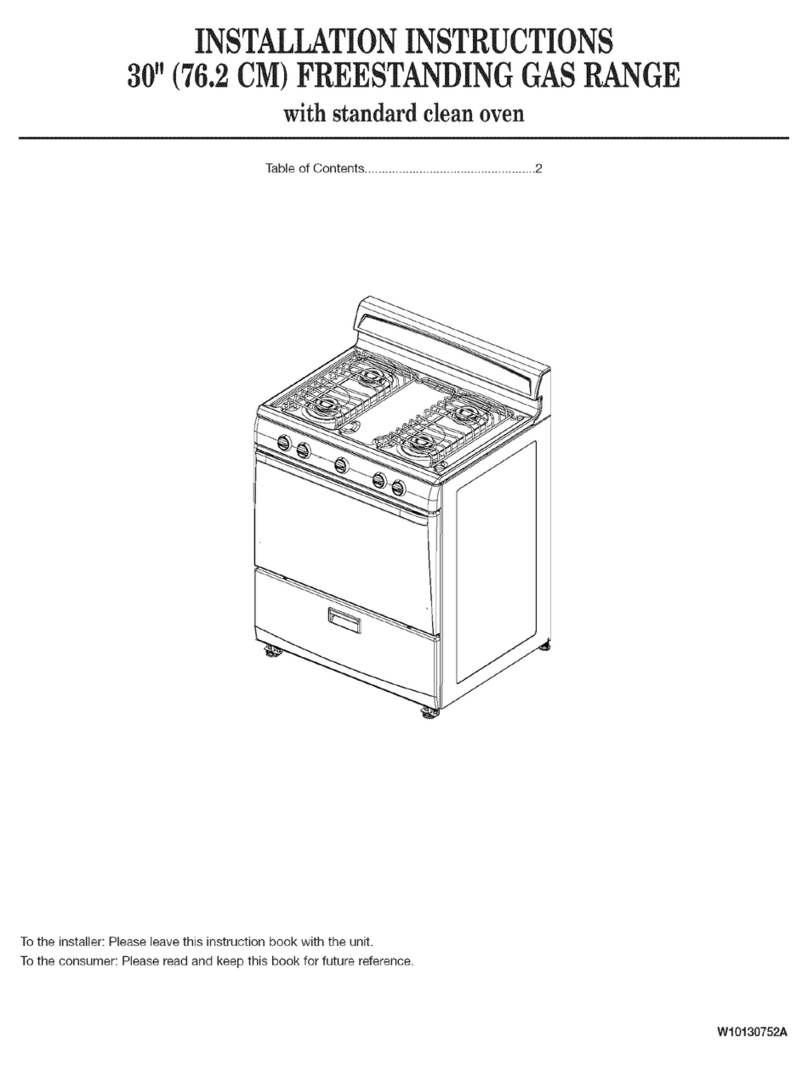
Amana
Amana Gas Range User manual

Amana
Amana ACC4370AB User manual
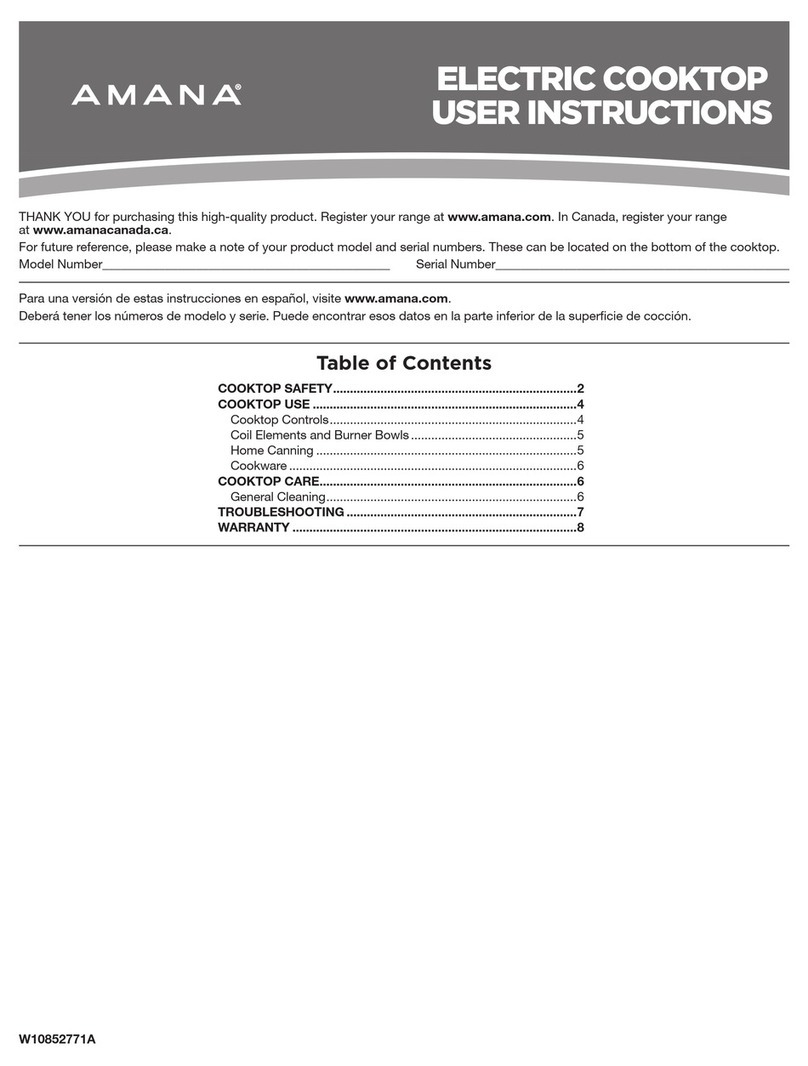
Amana
Amana ACC6356KFB User manual
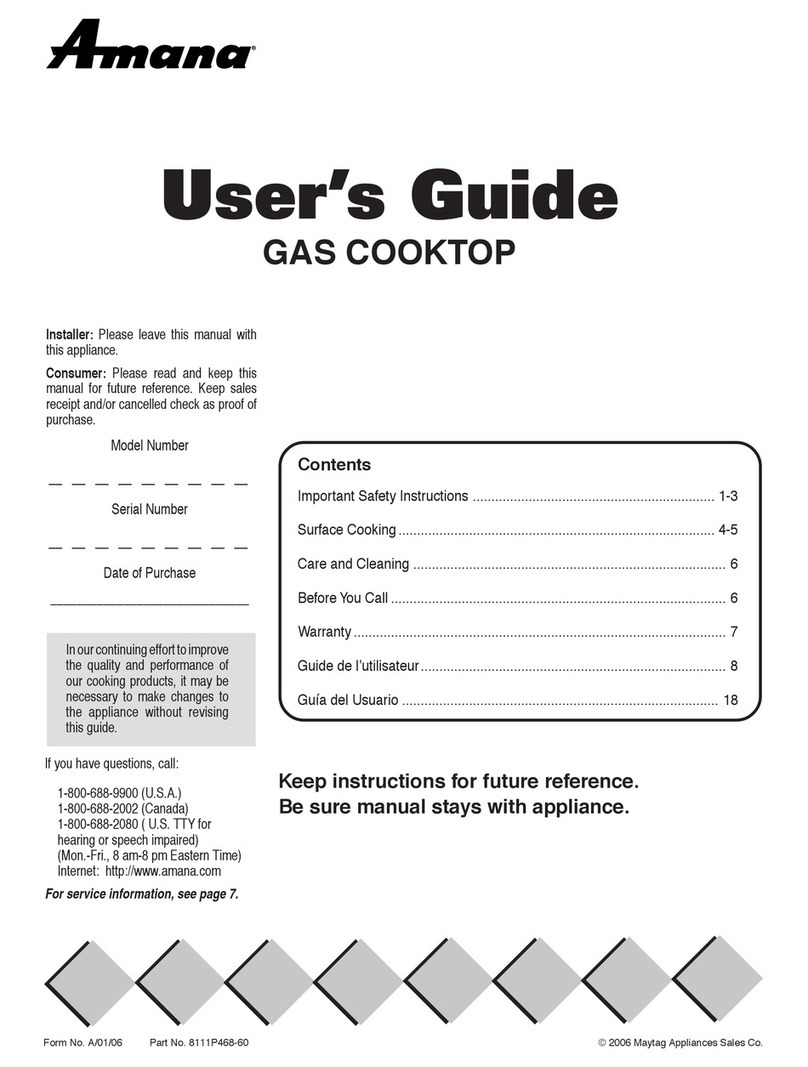
Amana
Amana AKS3040 User manual

Amana
Amana AKED3060 Series User manual
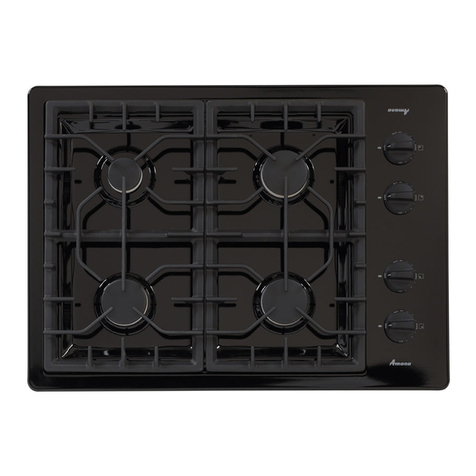
Amana
Amana AKS3020 User manual
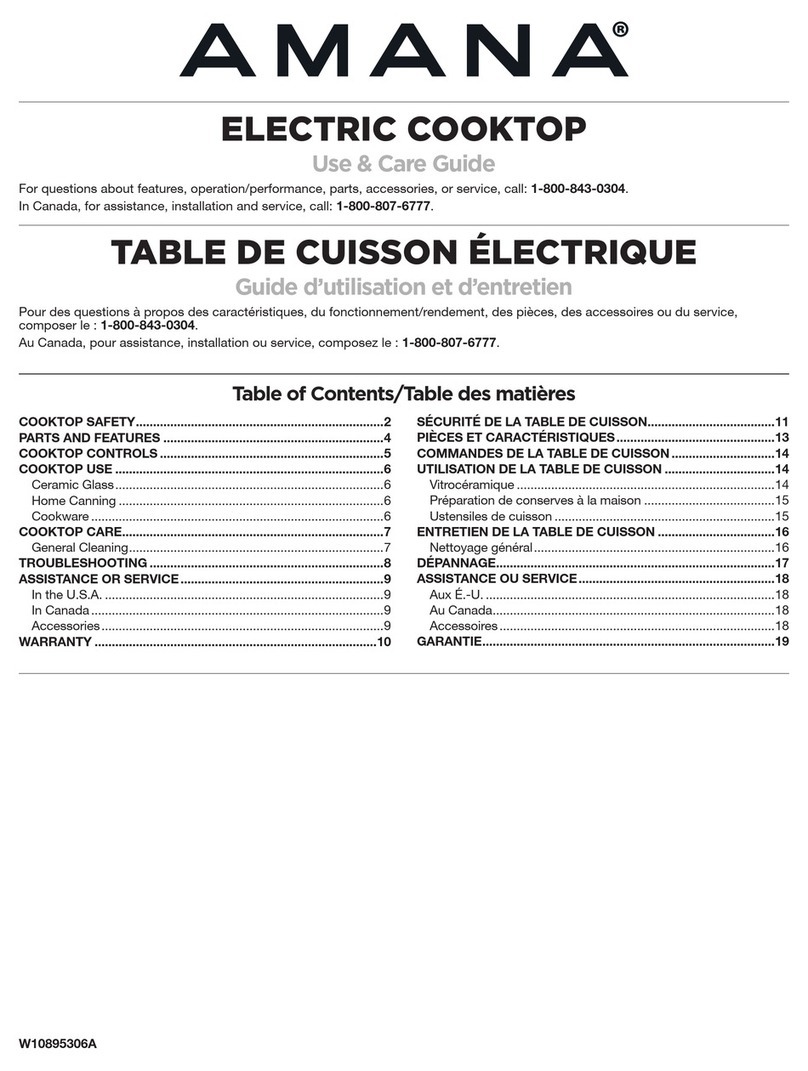
Amana
Amana AEC6540KFB User manual
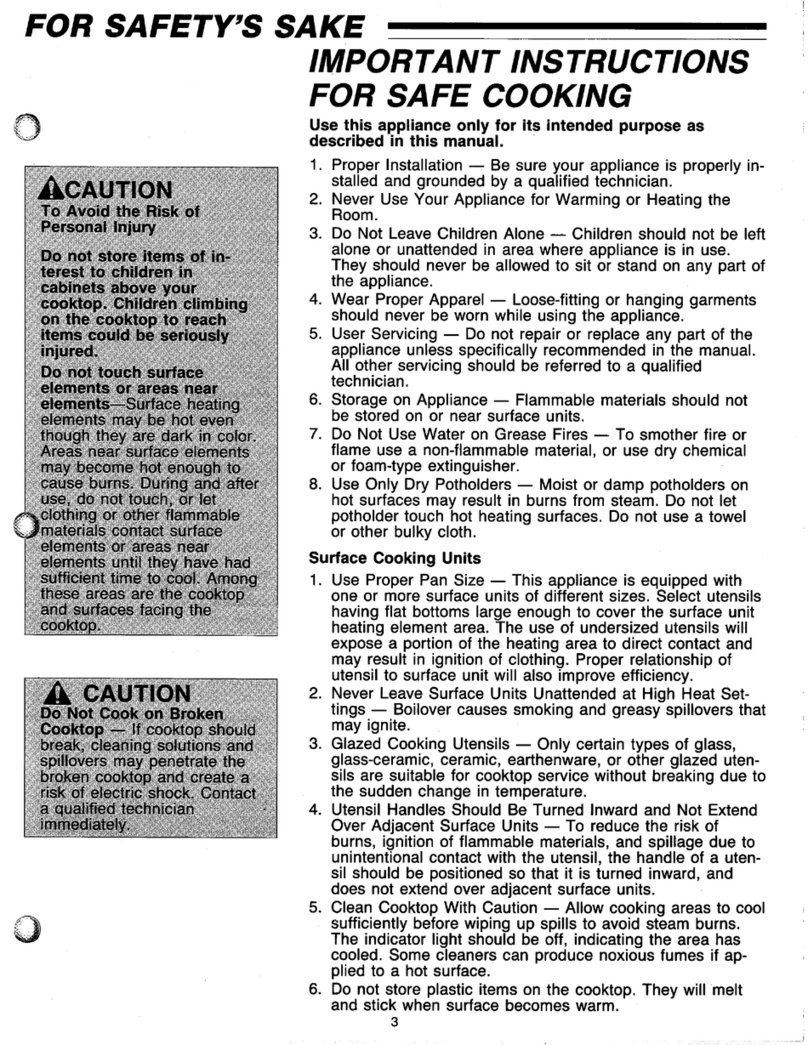
Amana
Amana InstaGlow User manual
Popular Cooktop manuals by other brands

Bonnet
Bonnet OPTIMUM 700 Technical instructions
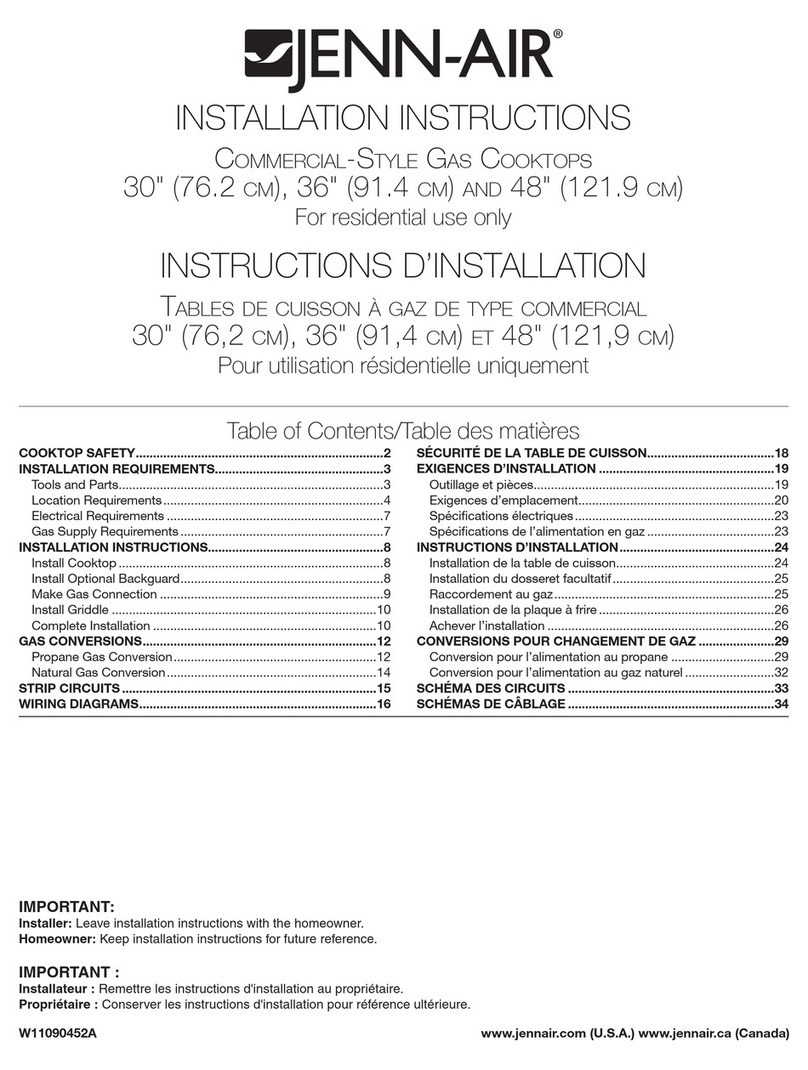
Jenn-Air
Jenn-Air JGCP430 installation instructions
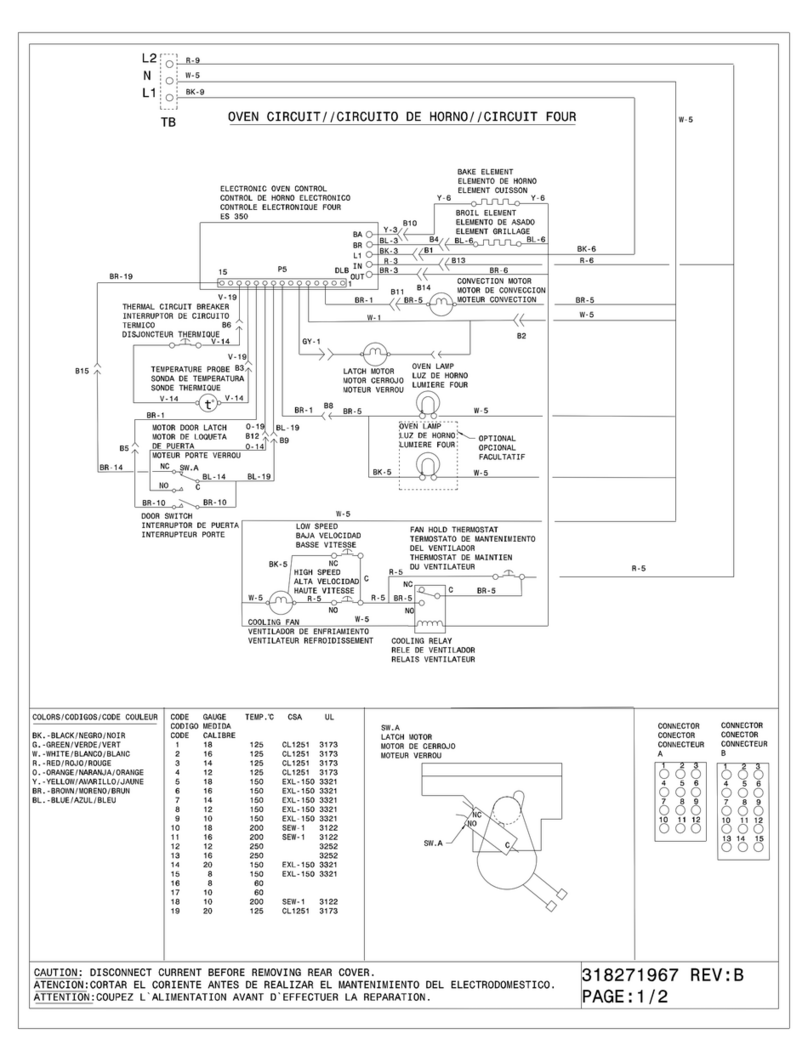
Frigidaire
Frigidaire FES367FCC Wiring diagram

Ztove
Ztove EZ2 DUO instruction manual

Kleenmaid
Kleenmaid cooking GCTK9011 Instructions for use and warranty details

Jenn-Air
Jenn-Air JGC2536EB00 Use & care guide

