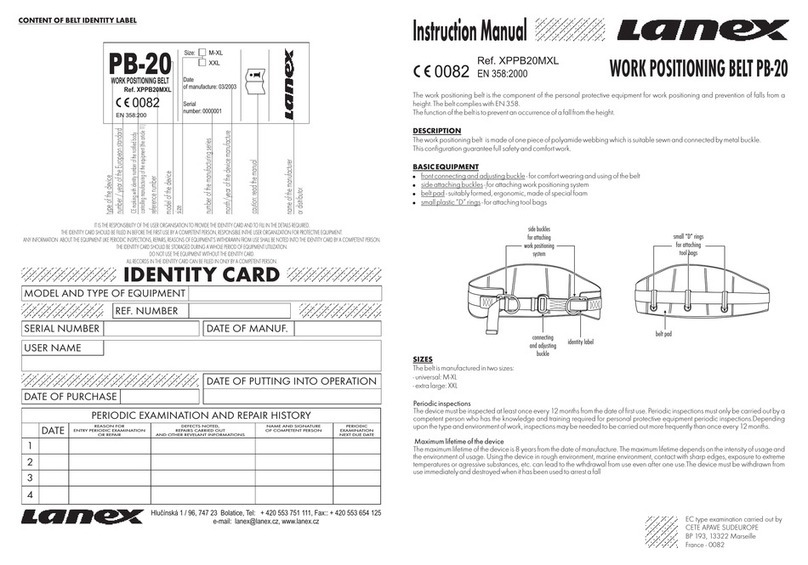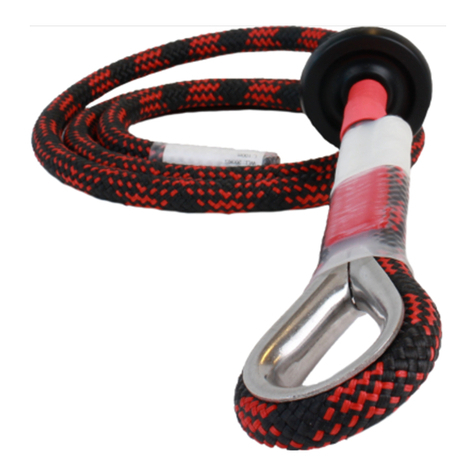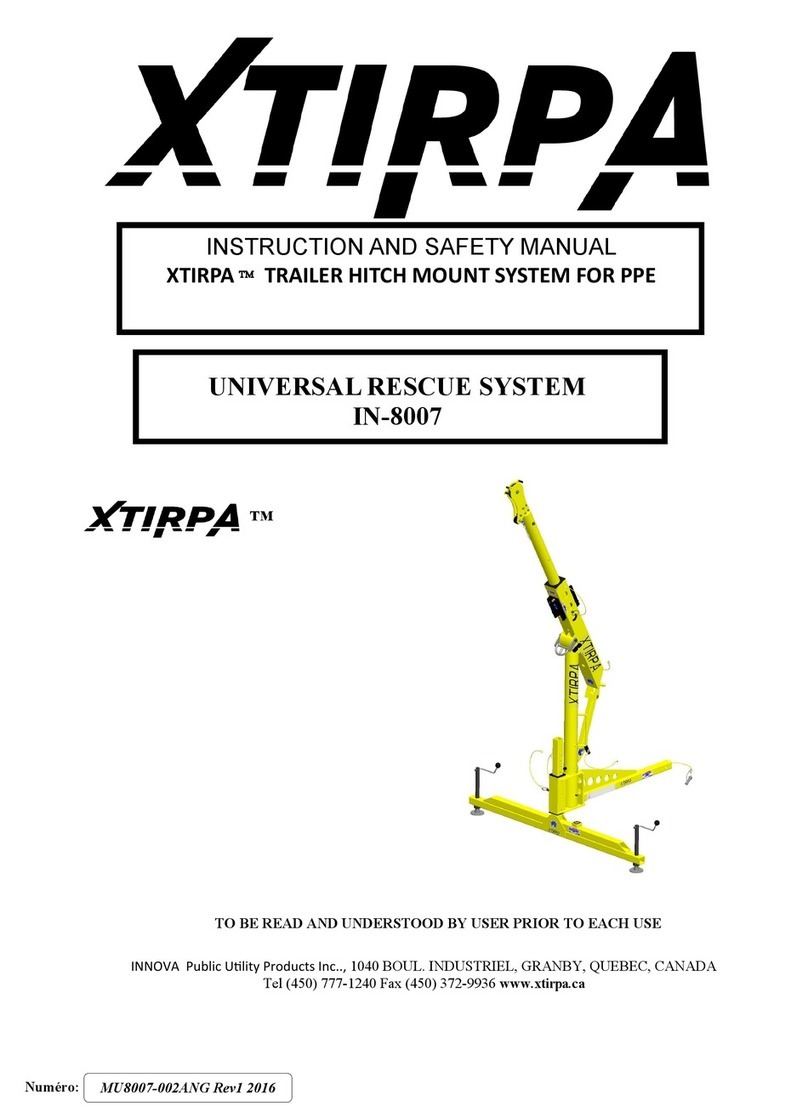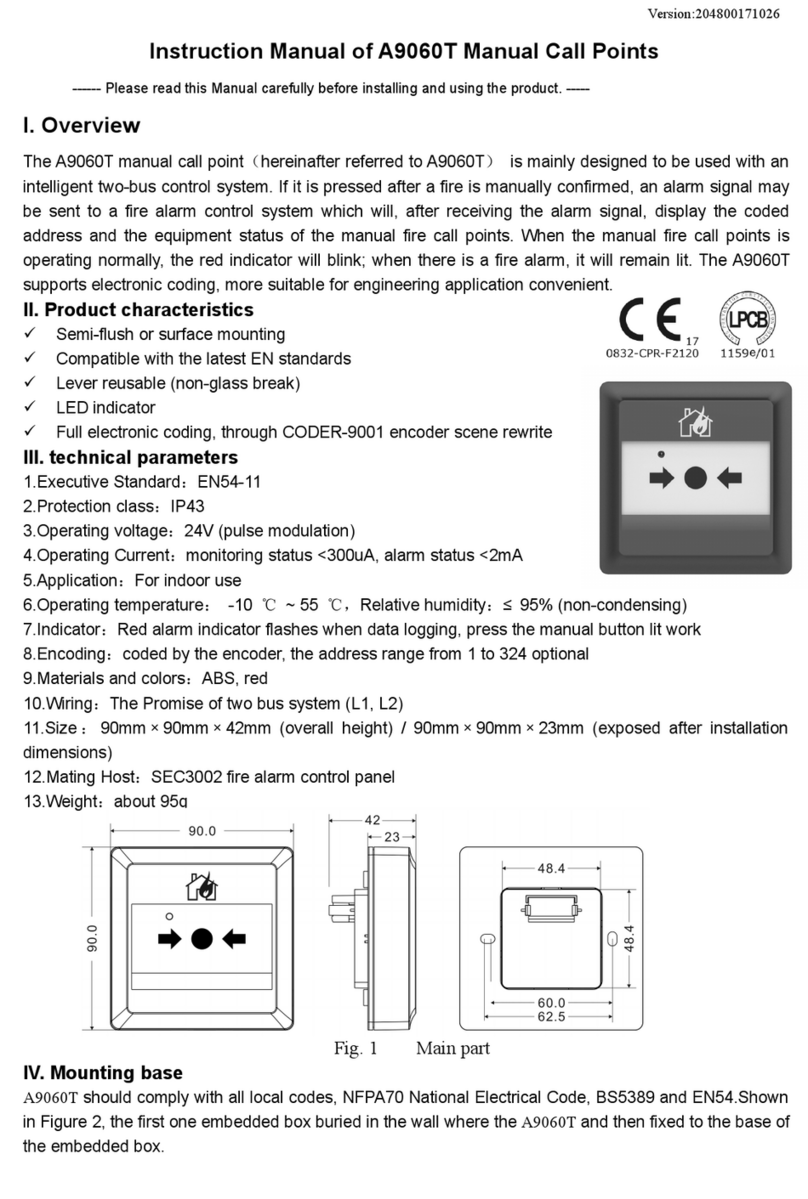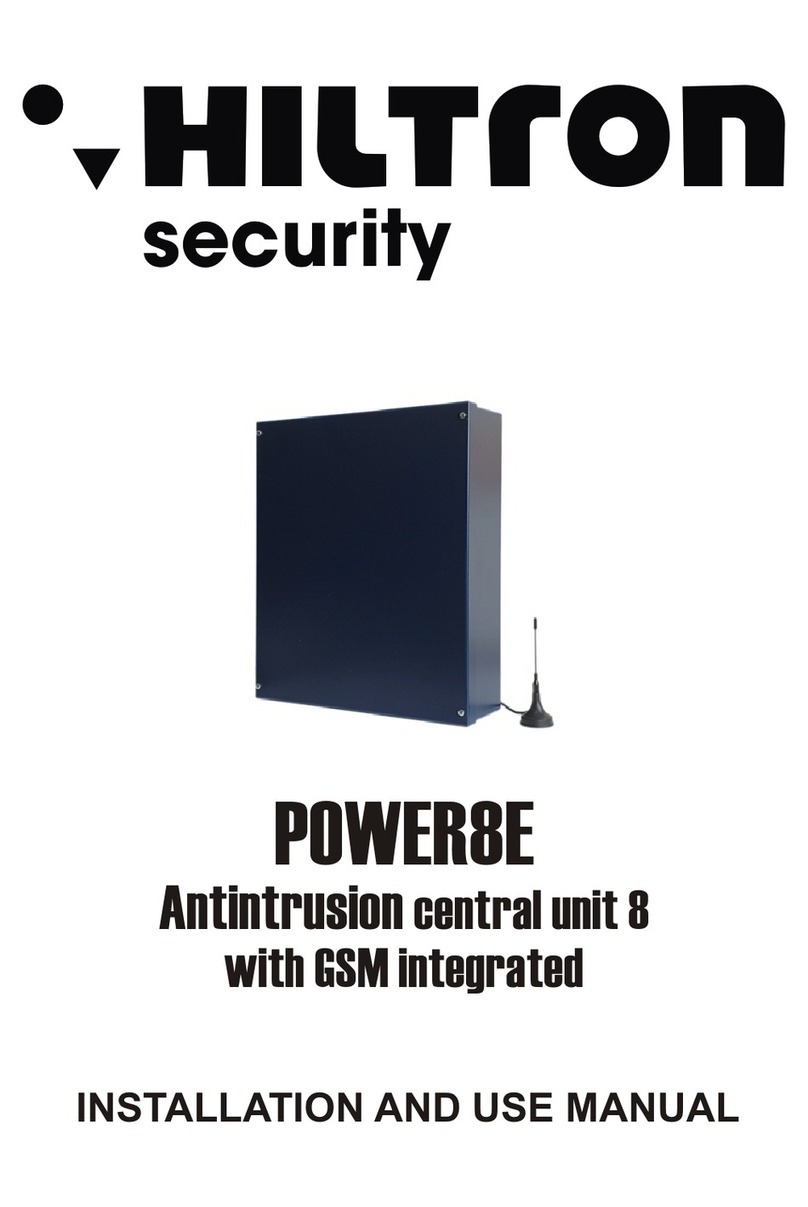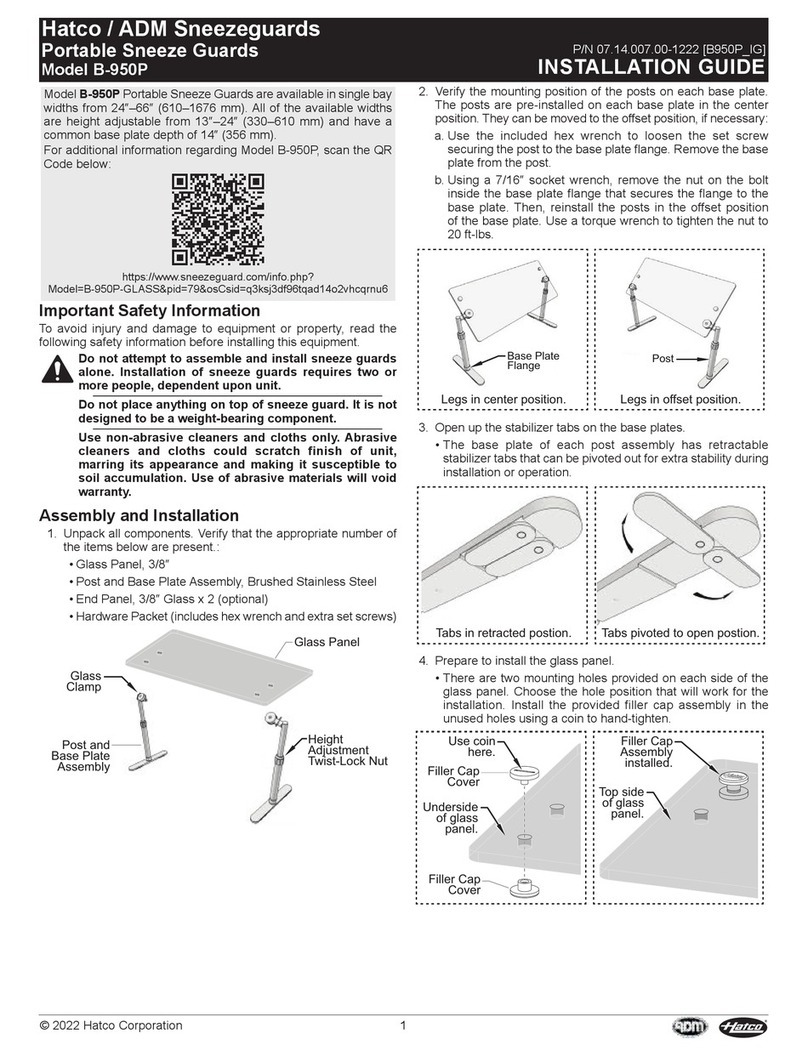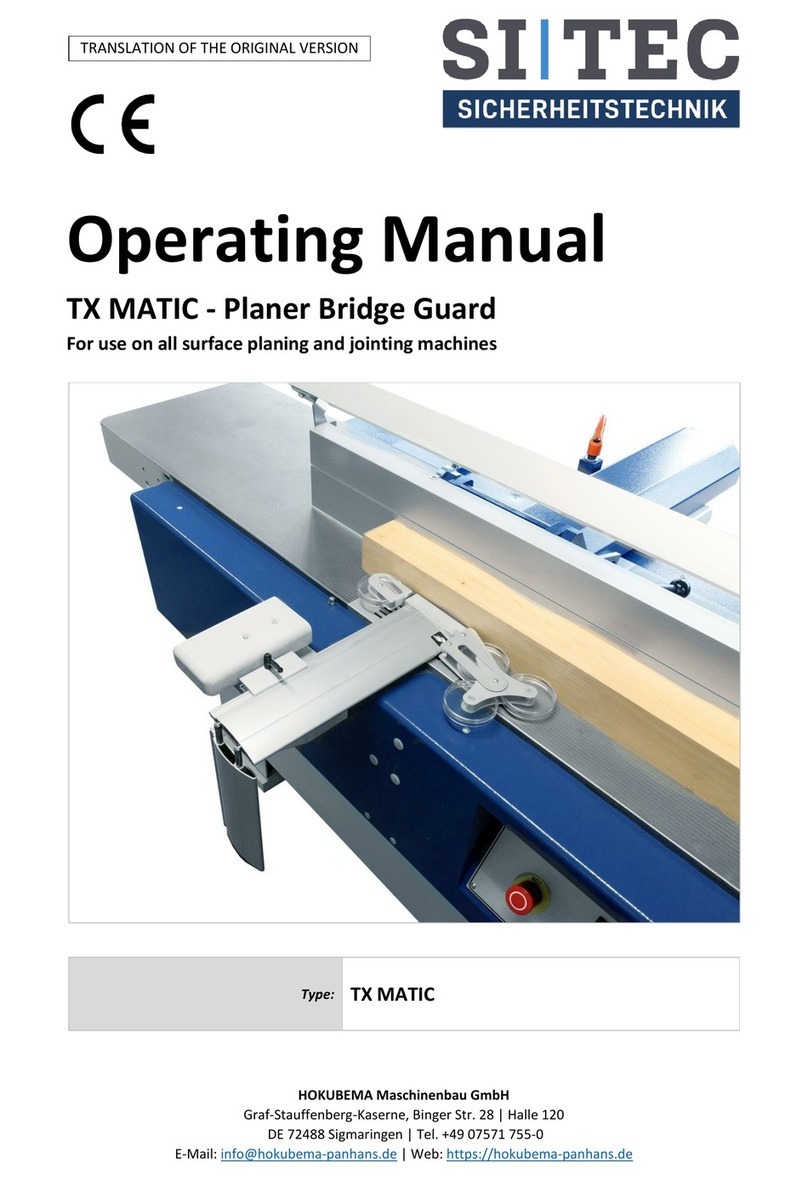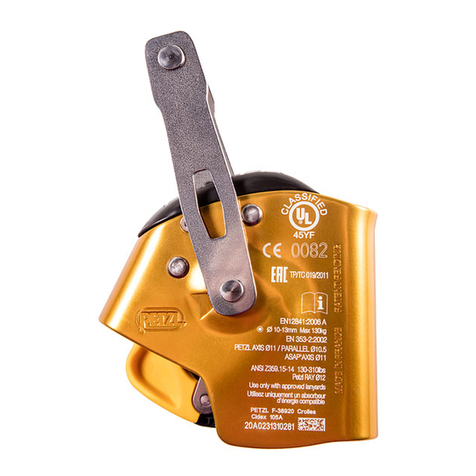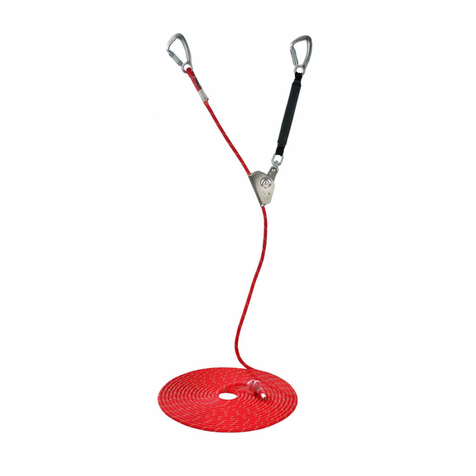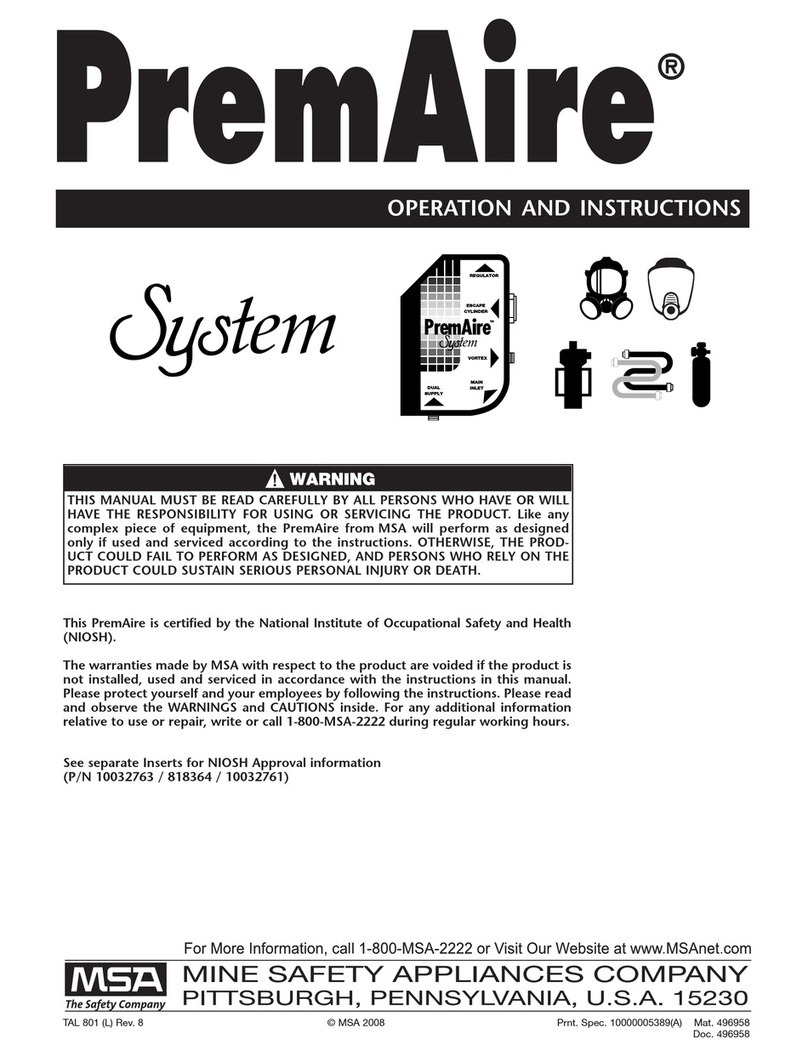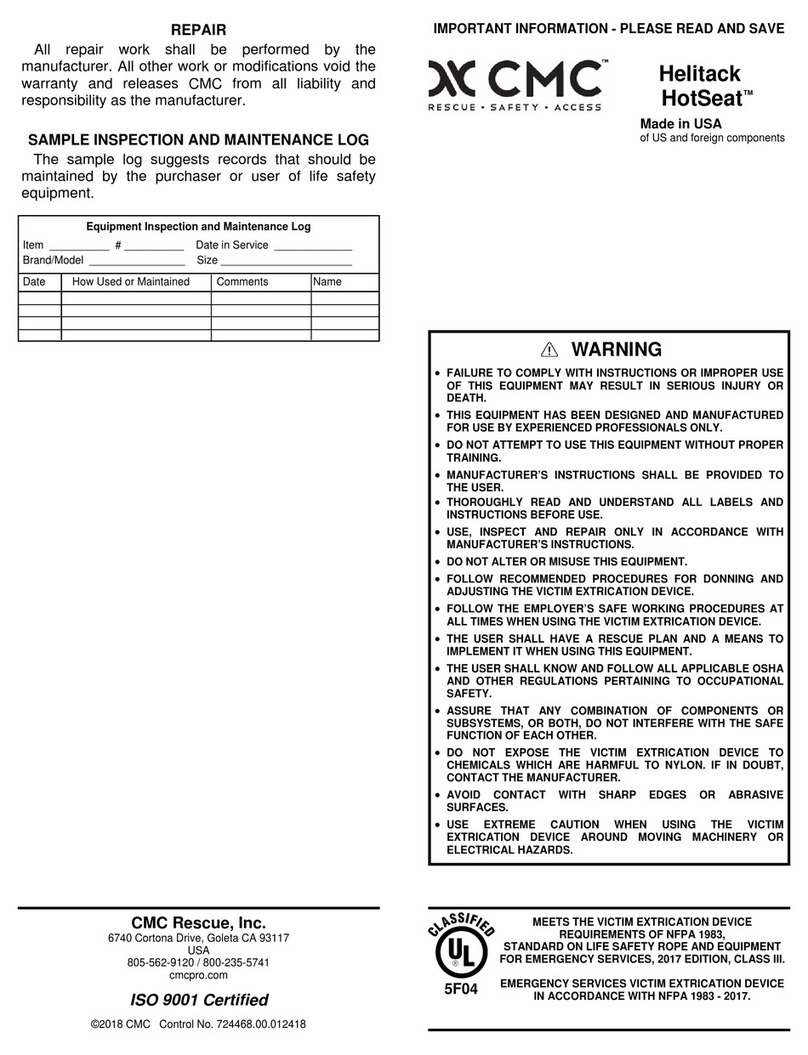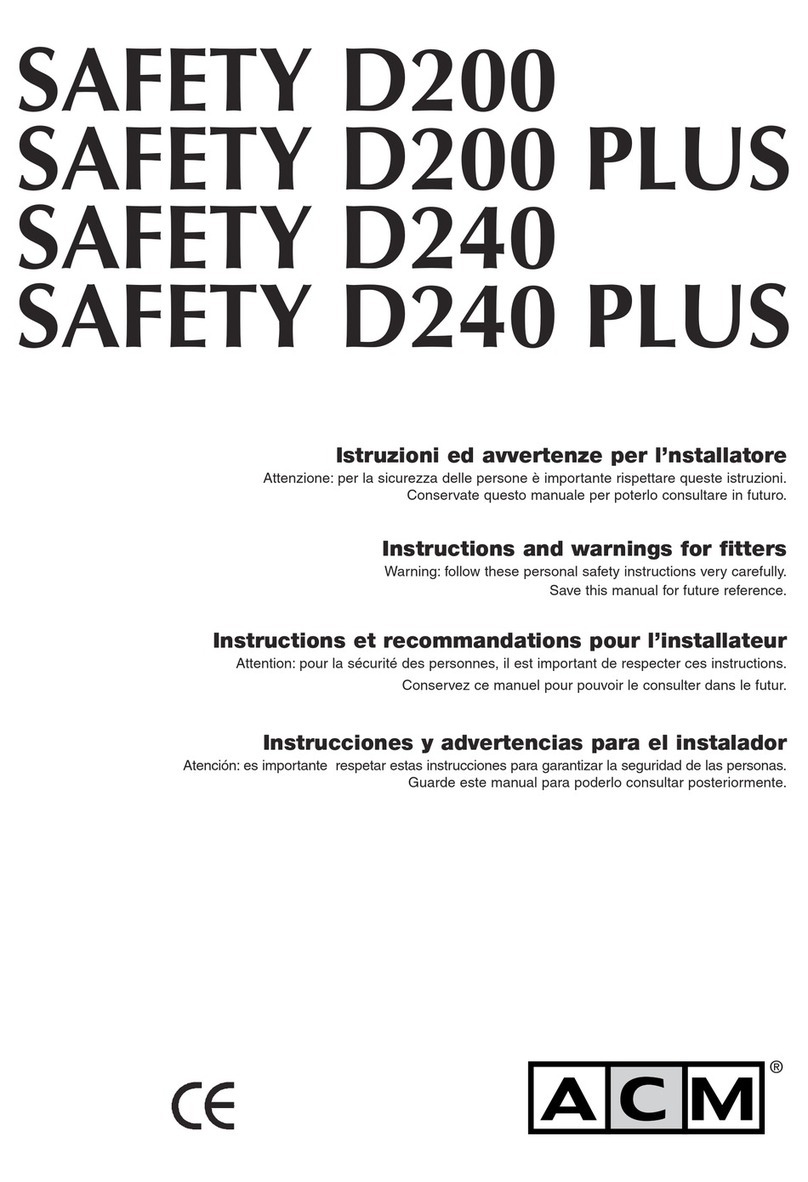
ASAP Safety Ltd.
Unit 11, Oaktrees Business Park, The Courtyard, Orbital Park, Ashford, Kent. TN24 0SY
Tel: 07949 377 975
www.needasap.co.uk
NOTE: Each System will require a quantity of scaffold boards to overlay the stairwell opening.
The scaffold boards will need to be cut and strapped at each end and then fitted to the
opening.
Installation:
1. Choose the correct coloured system to suit the stairwell opening and place upstairs.!
"!
2. Place the required number of scaffold boards needed to cover the stairwell upstairs in a
safe location.!
3. Once this has been done hang the ‘warning’ sign at the bottom of the stairs to warn other #
workers that work is being done above head.!
4. Two operatives then lift, insert and spread the telescopic main beam from one end of the #
stairwell opening to the other so the L-shaped end bracket sits over the stairwell opening. #
Collars must be used on the main beam if a side beam is to land on the narrow-extended #
section of the main#beam. Secure the beam by inserting two 50 mm x 6 screws into each #
end. (See figure 1 and 2).
5. Spread all seven beams evenly throughout the stairwell over the main beam at the U-
shaped end and extend the L- shaped until it rests on the flooring. Spread the side beams
evenly along the main beam at a maximum of 600mm. (If structural newel is present place two
beam either side of the newel at a maximum of 50mm). The side beams are secured at the #
L-shaped end bracket by inserting two 50 mm x 6 screws. (See figure 3,4) if anything was #
to block these holes use the vertical hole provided. !
6. Measure the length of the stairwell opening and cut all scaffold boards to the correct
length. Each cut end must now have a new board band installed to stop the board splitting. #
Boards can then be marked to show they are certain stairwell or house type."!
