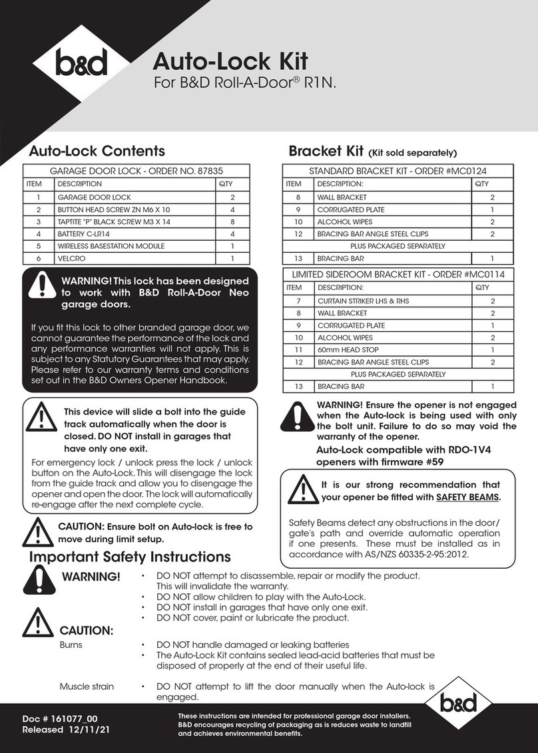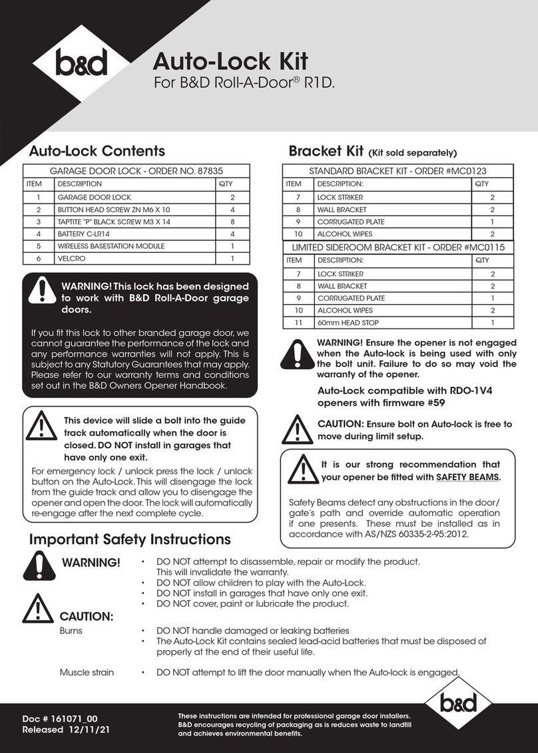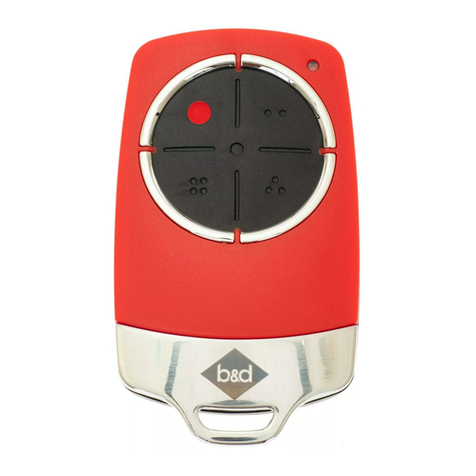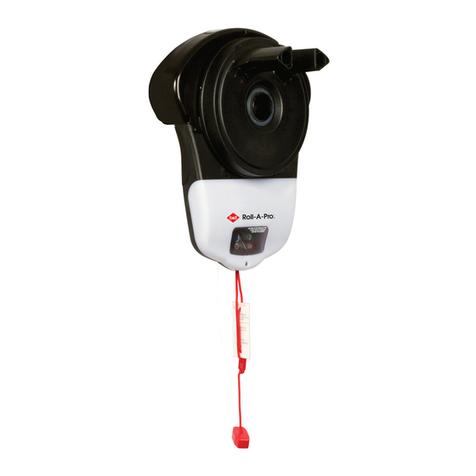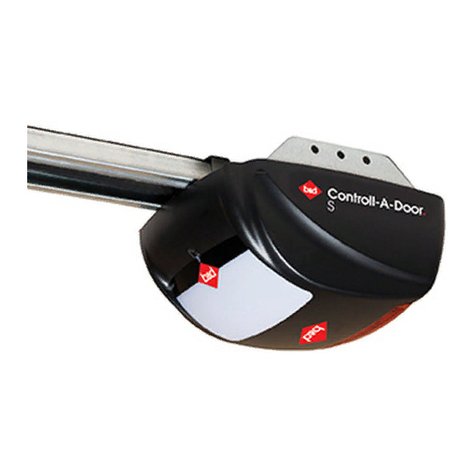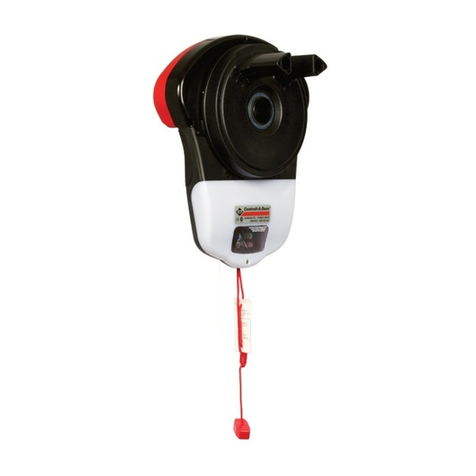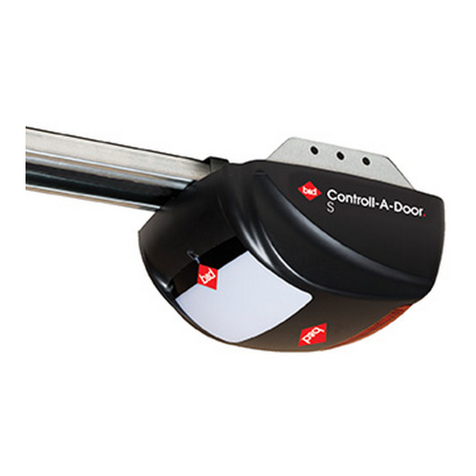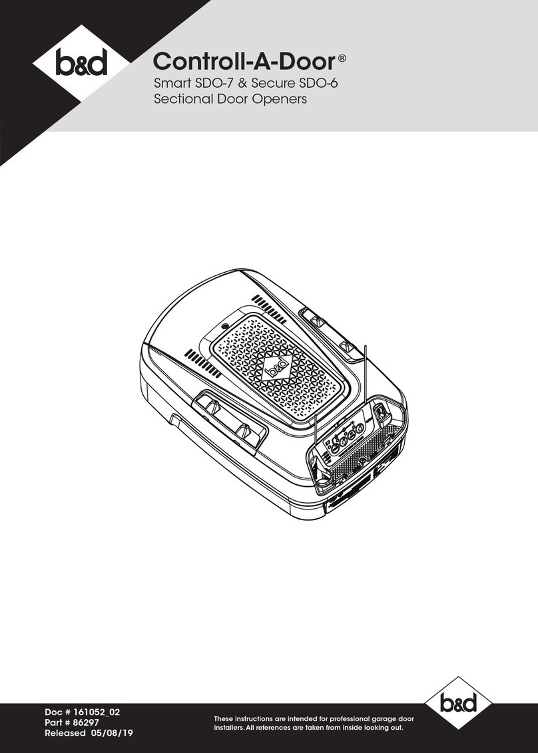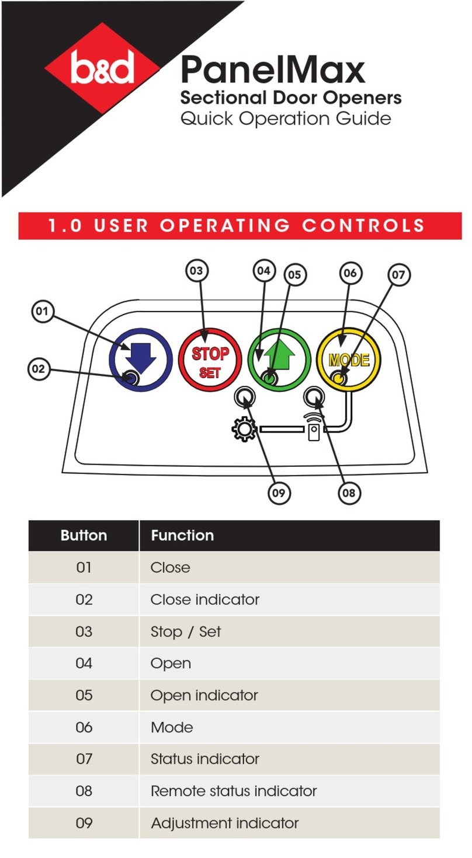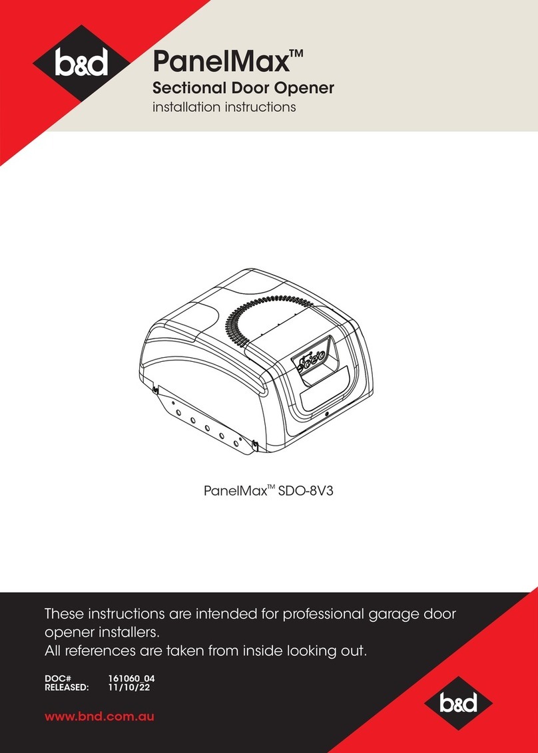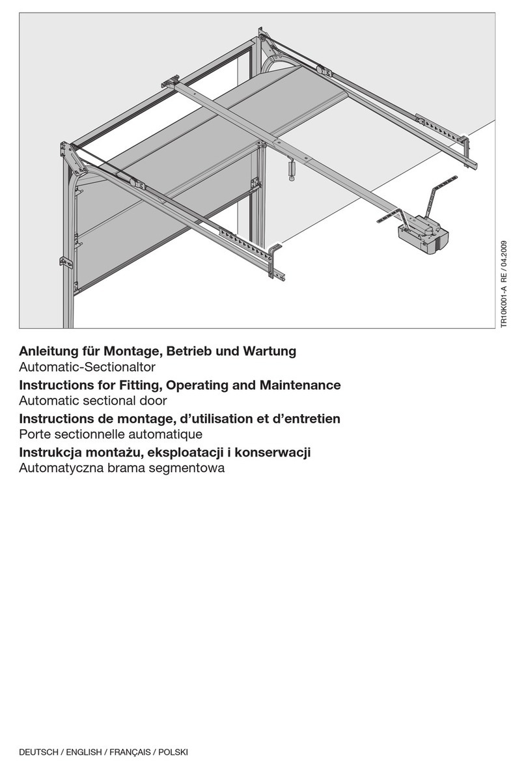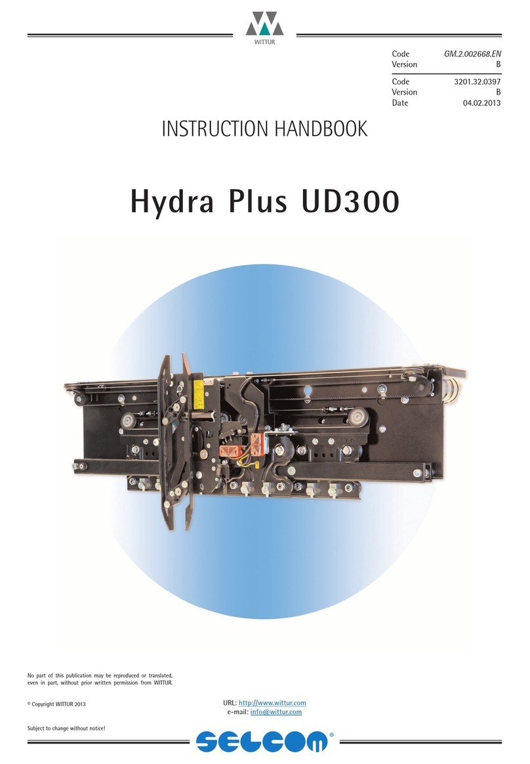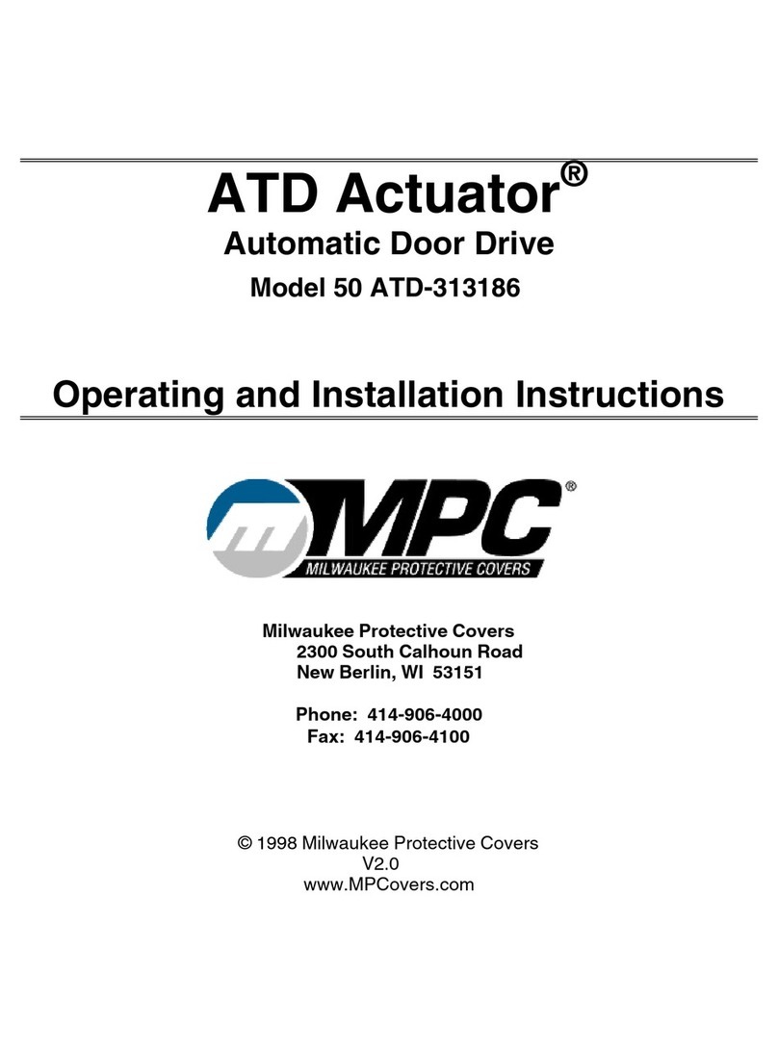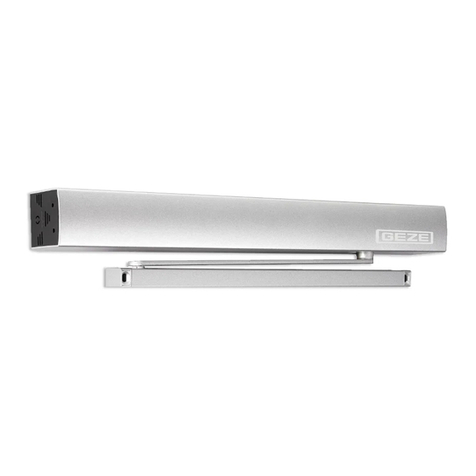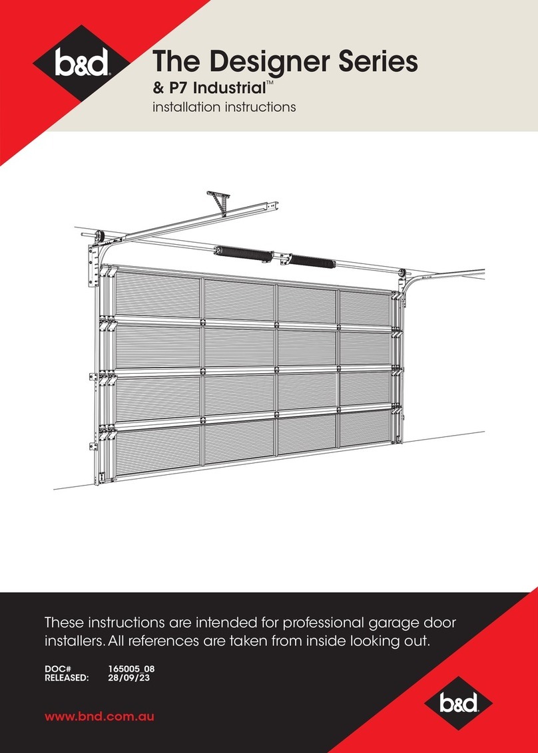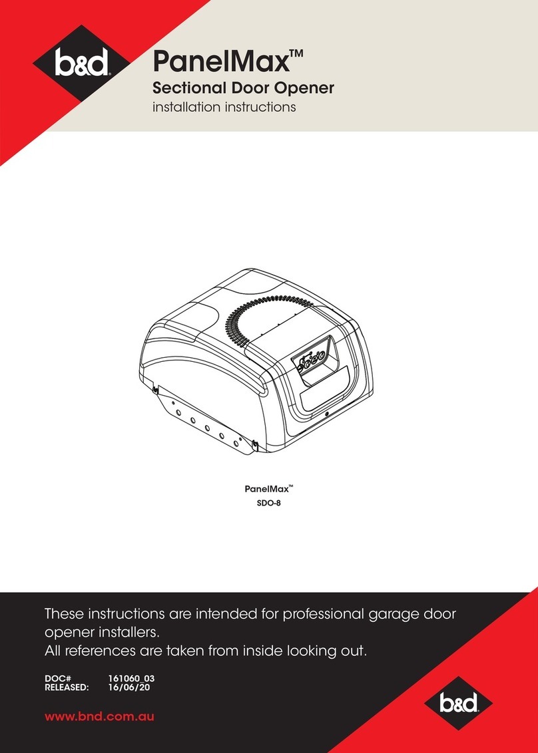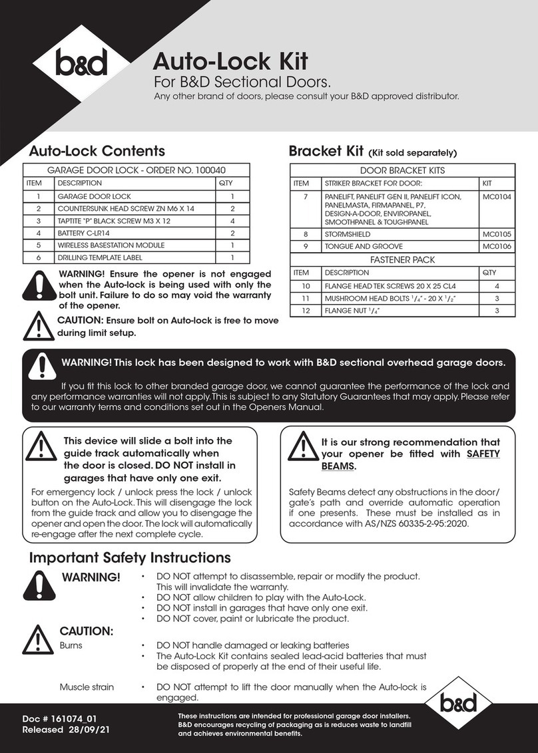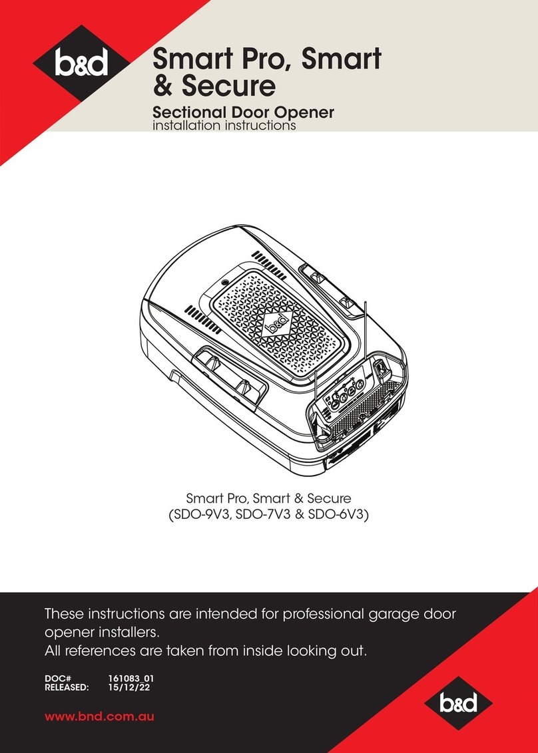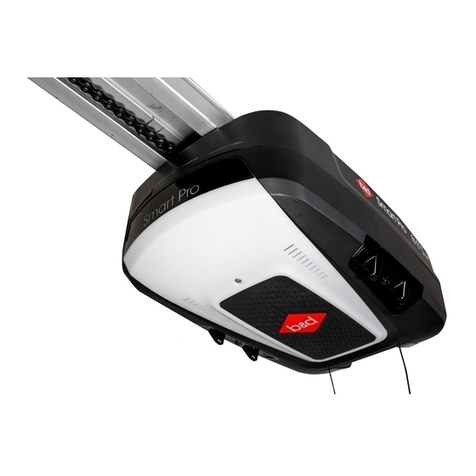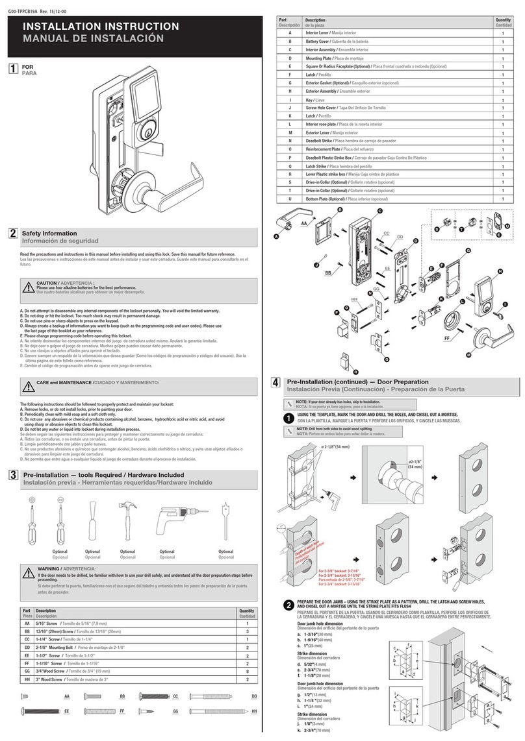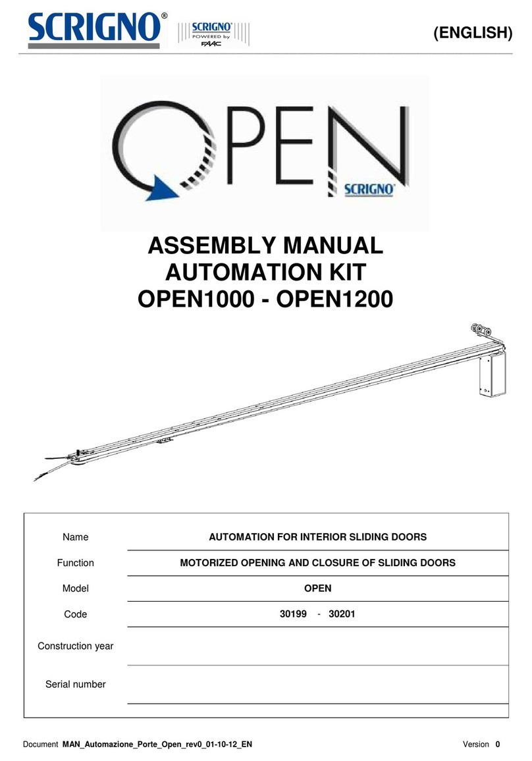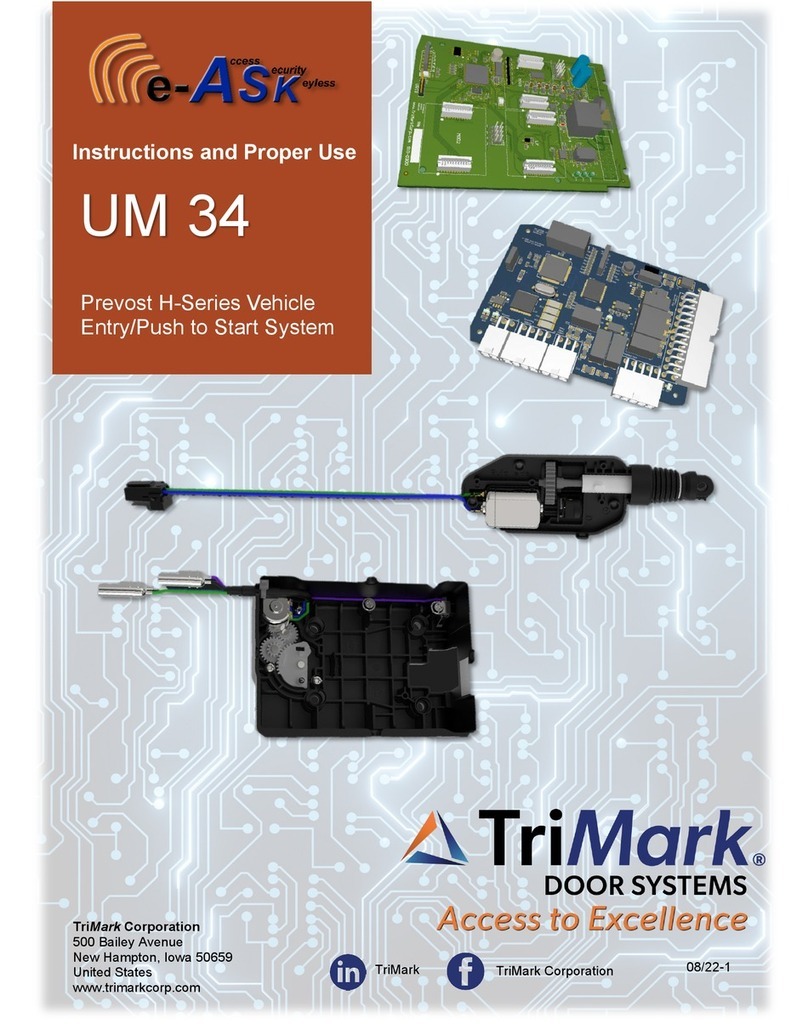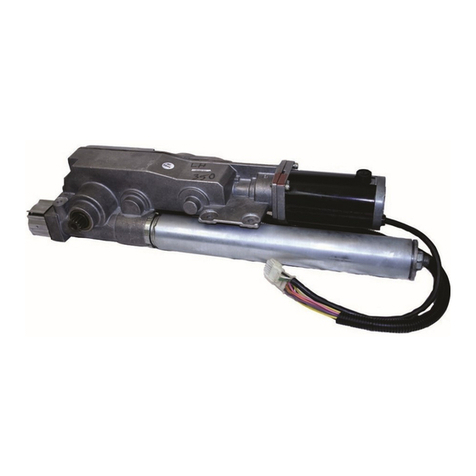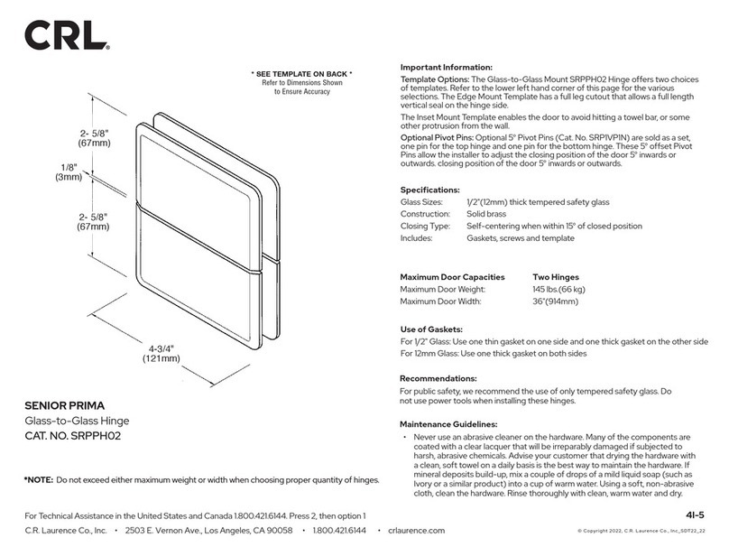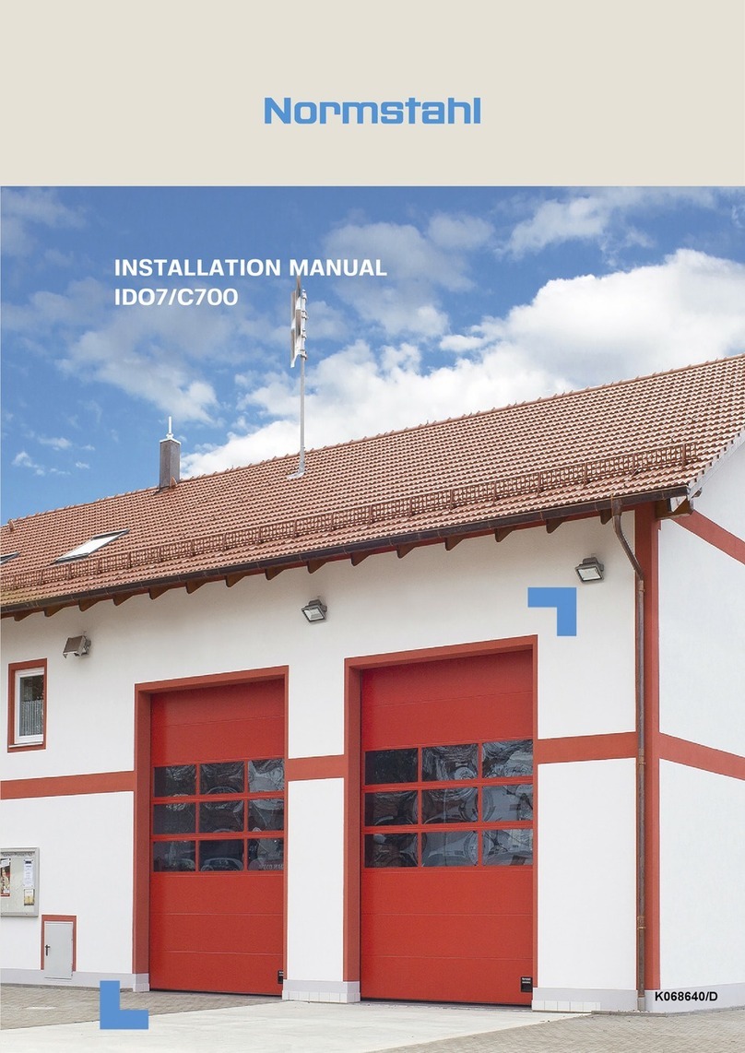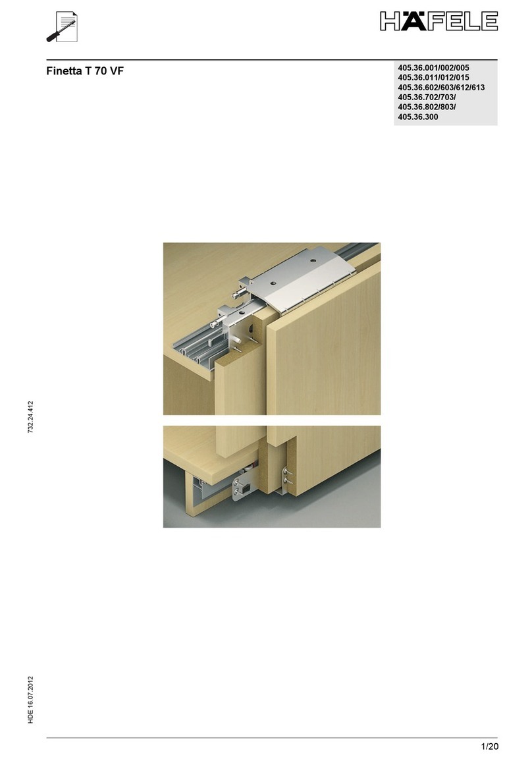
1.4.1 requirements
mounting - The door is designed to be mounted behind the opening.
obstructions - Ensure that the surface where the door will be tted
is ush and smooth, and the area behind the opening is free from any
protrusions.
structural suitability - Ensure the opening is strong enough to
support the door. If unsure, consult a builder.
level and plumb - The door must be installed in an absolutely
level position, if opening is not level and square, appearance and/
or sideroom requirements will be affected. The oor should be level or
recessed across the opening to avoid gaps.
1.4 before installation
LINTEL HEIGHT
OPENING
WIDTH
SIDEROOM
BACKROOM
H
E
A
DRO
OM
SIDEROOM
1.4.2 measurements
opening width - As the standard door overlaps each side by 50mm
or more, the door should be 100mm wider than the opening. A wider
door can be tted as long as additional sideroom and xing is available.
(Fig 1.4.1a) Wind-Locked doors require additional overlap dependent on
the substrate, consult the B&D High Wind Certication Drawings for more
detail.
opening height - The door opening height (or drive through
clearance) indicates the distance between the ground and rubber
seal at the bottom of the door, with door fully open. Max drive through
heights for each door height are listed in Fig 1.4.1b.
headroom - A minimum headroom is required for all doors. Refer to
Fig 1.4.2 - 1.4.5 for measurements. If the door is installed lower into the
opening than shown in Fig 1.4.2, additional loss of door opening height
will result.
backroom - A minimum of 460mm of backroom is required for
R2L doors up to 2400mm. For other doors, refer to Fig 1.4.2 - 1.4.5 for
measurements.
Fig: 1.4.1a
DO NOT CUT THE
PACKAGING THAT HOLDS
THE DOOR IN A ROLL
At a later stage during
the installation you will
be told just when to cut
the packaging. Remove
brackets, guides and bag
of small parts from each
end of the door roll.
1.3 preparation
Description Name Low Prole Traditional Industrial Light Industrial
Type Series 2 Series 2 Series 2 Series 2
Model code R2L R2W R2I R2F
Door & Max Drive Through
Heights (mm)
(non-Wind-Lock Doors)
Door Height Max Drive
Height Door Height Max Drive
Height Door Height Max Drive
Height Door Height Max Drive
Height
- - 1400 1350 - - - -
- - 2100 2000 2100 2000 2100 2000
2400 2300 2400 2300 2400 2300 2400 2300
3000 (WA) 3000 3000 2985 3000 3000 3000 3000
3300 (WA) 3300 - - 3300 3300 3300 3300
- - - - 3600 3600 3600 3600
- - - - 4200 4200 4200 4200
- - - - 5100 5100 5100 5100
Max Door Width (including
overlap) 5500mm 5500mm 5500mm 5100mm
Fig: 1.4.1b
WARNING! If you need to remove an old door prior to installing a B&D door ensure to:
• Roll the door up and place a secure tie around the middle
• Place door support on at ground
• Fit door support snugly under door before loosening the brackets or locating U bolts.
• Slowly undo bolts to release the spring tension and the door from the brackets.
• Slowly lift the door from the brackets keeping it balanced as it is lowered to the ground.
5Roll-A-Door®Series 2 installation instructions
