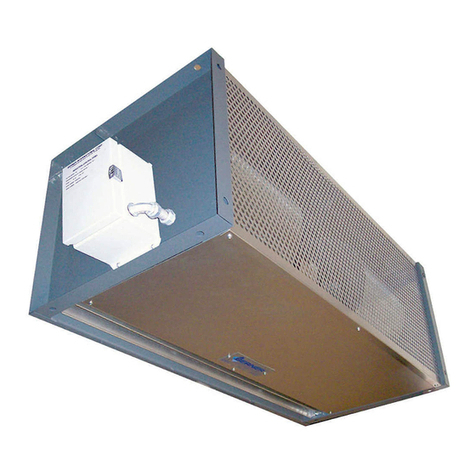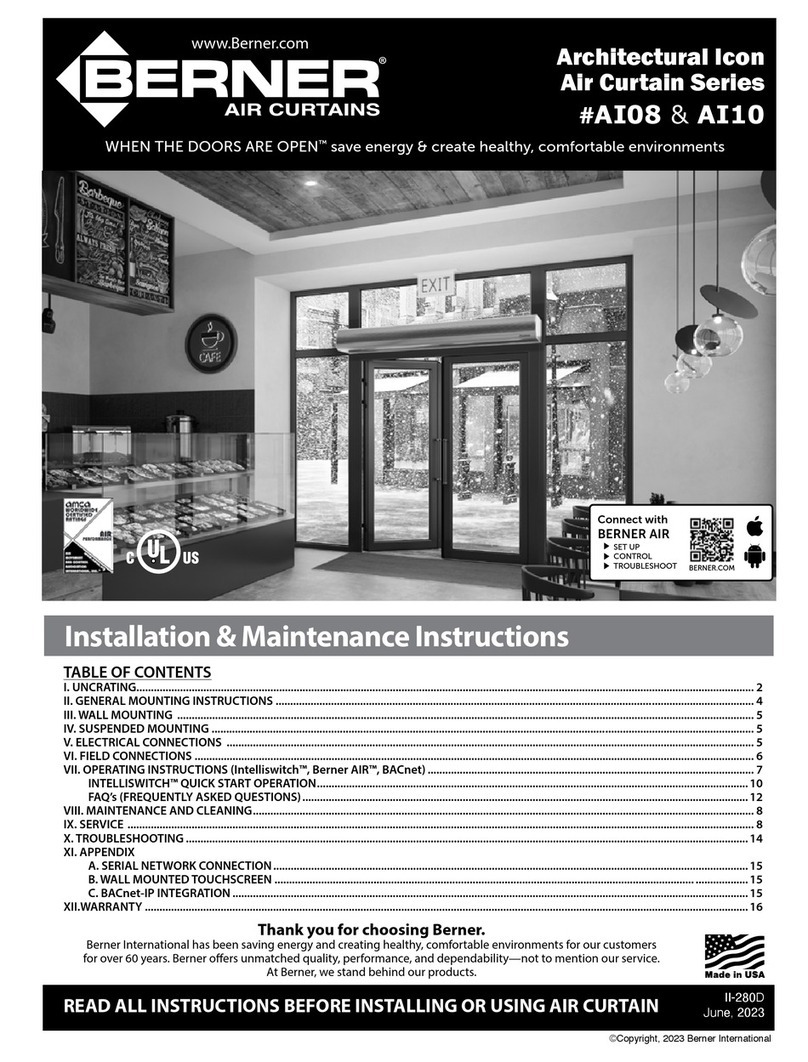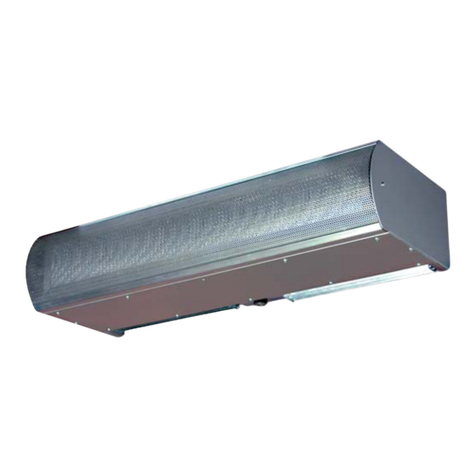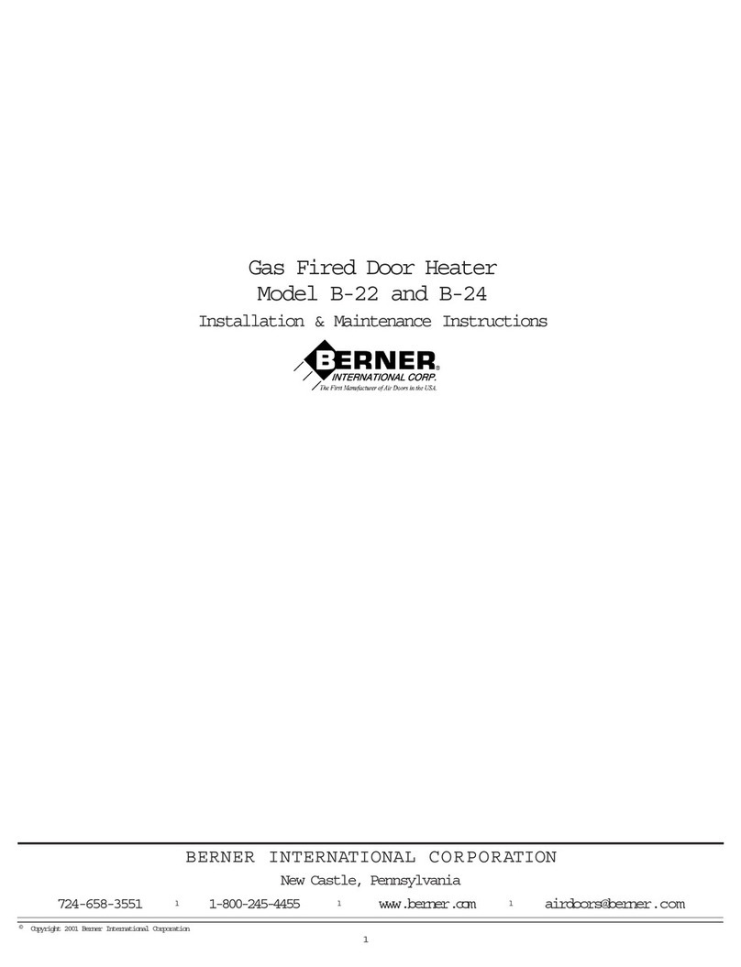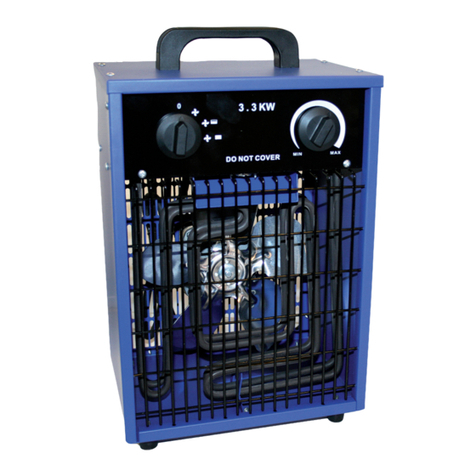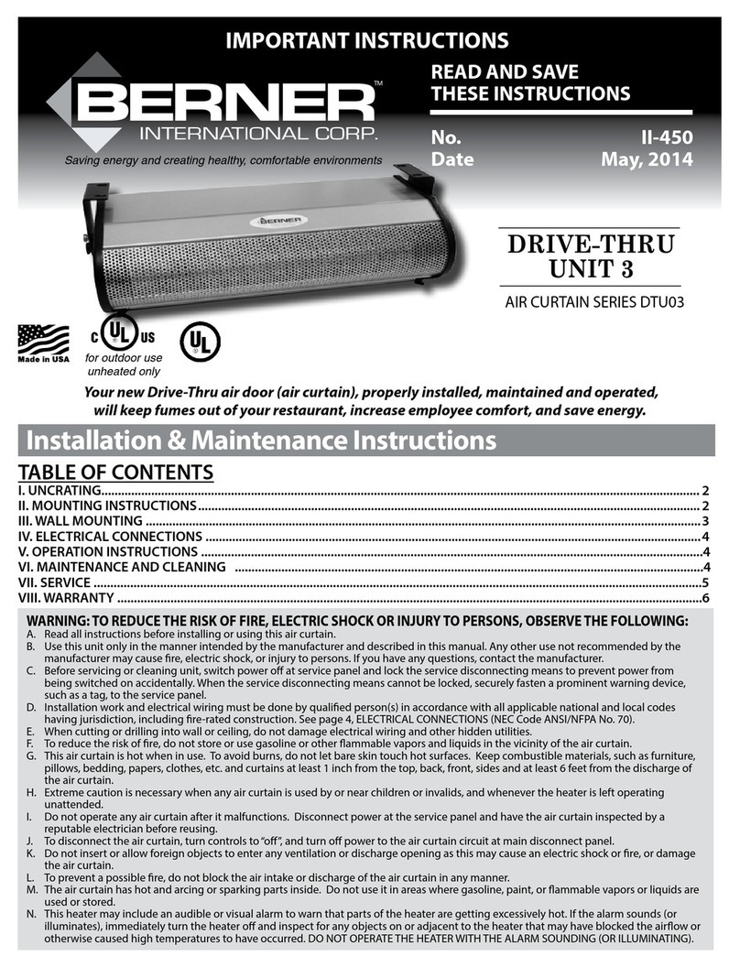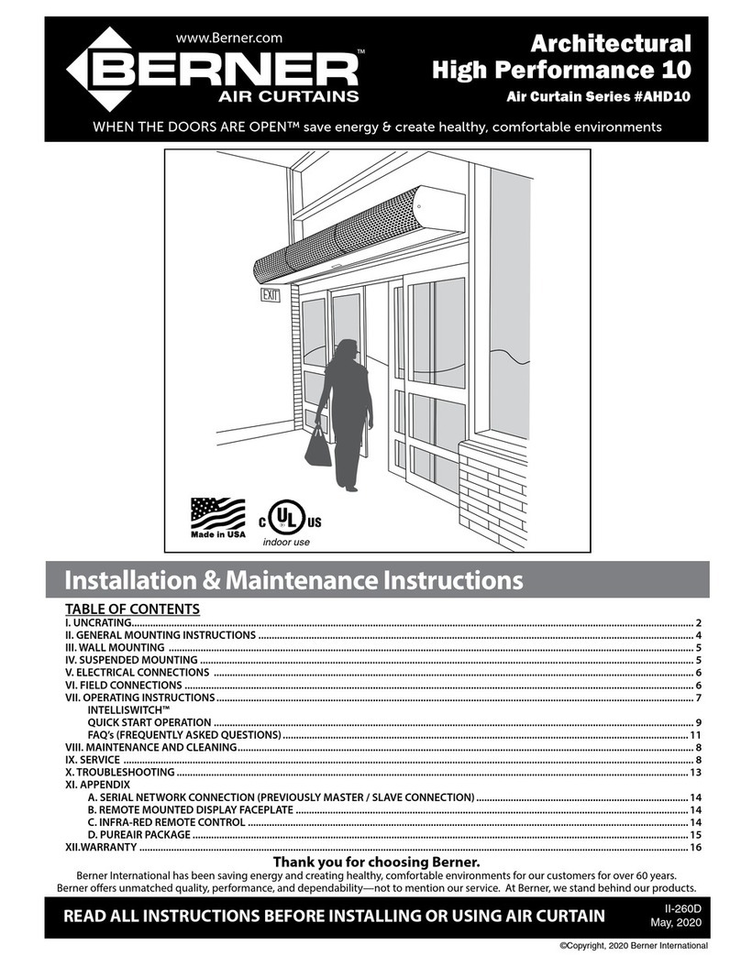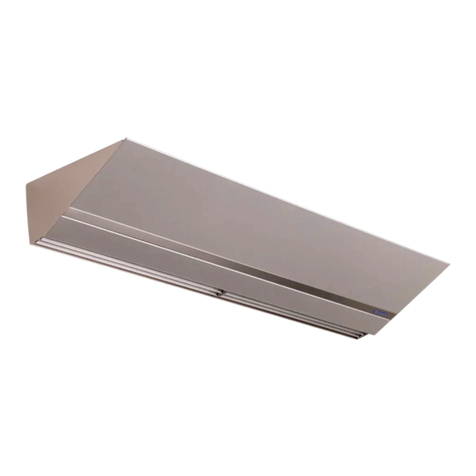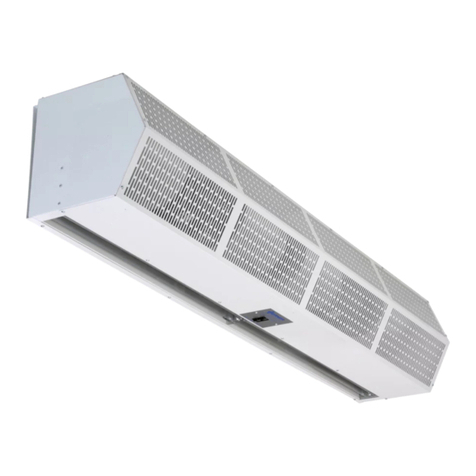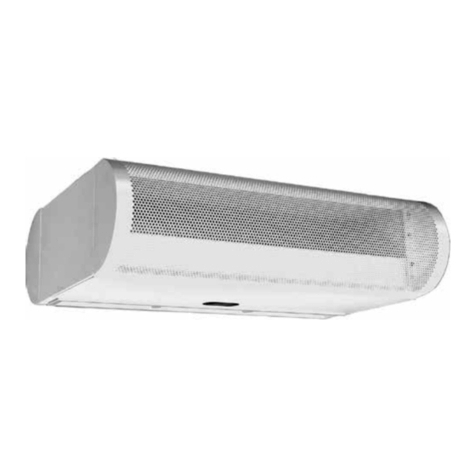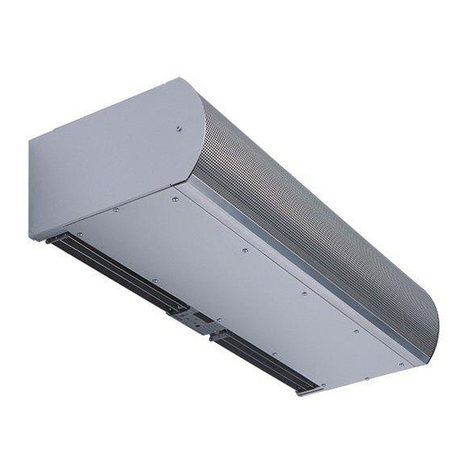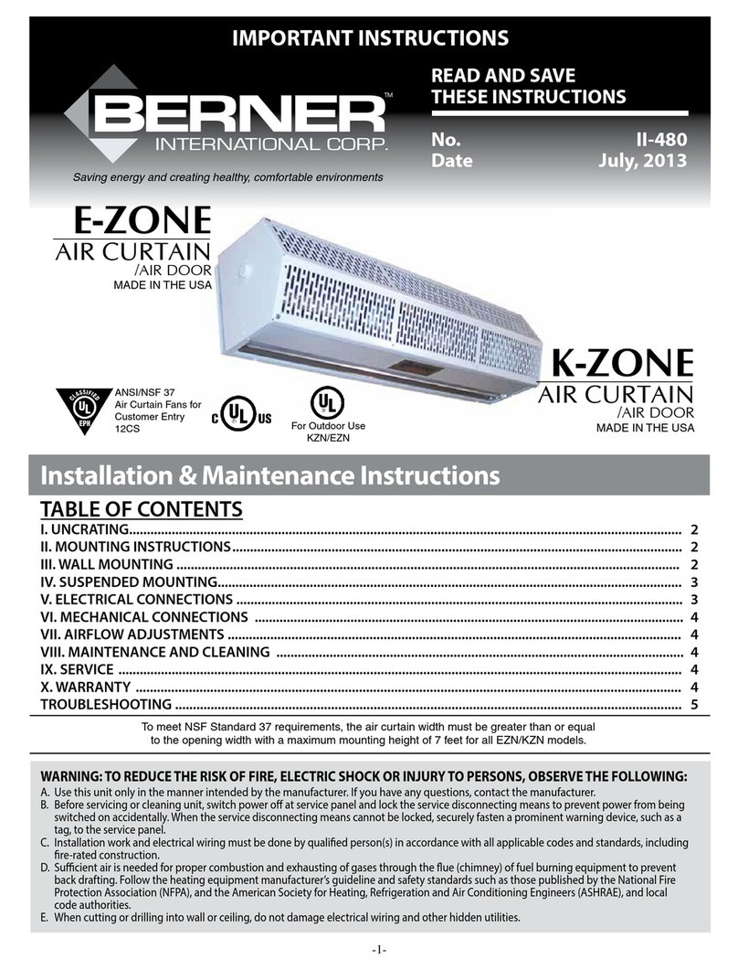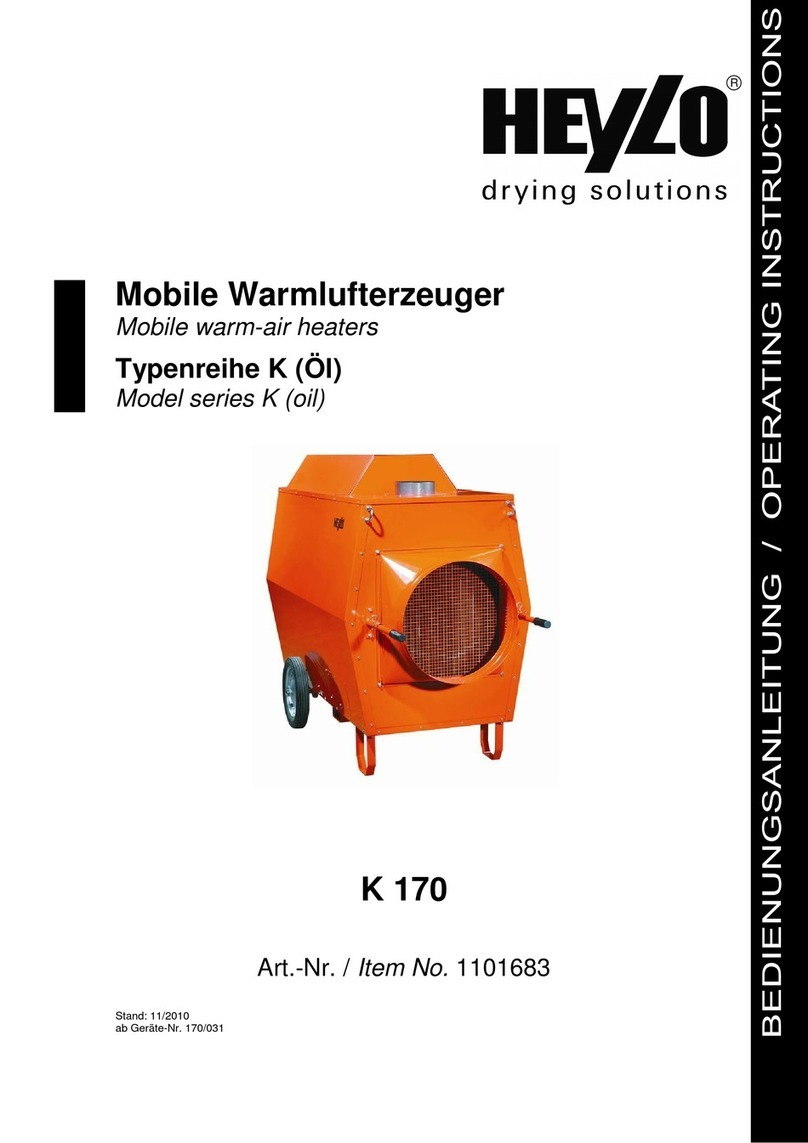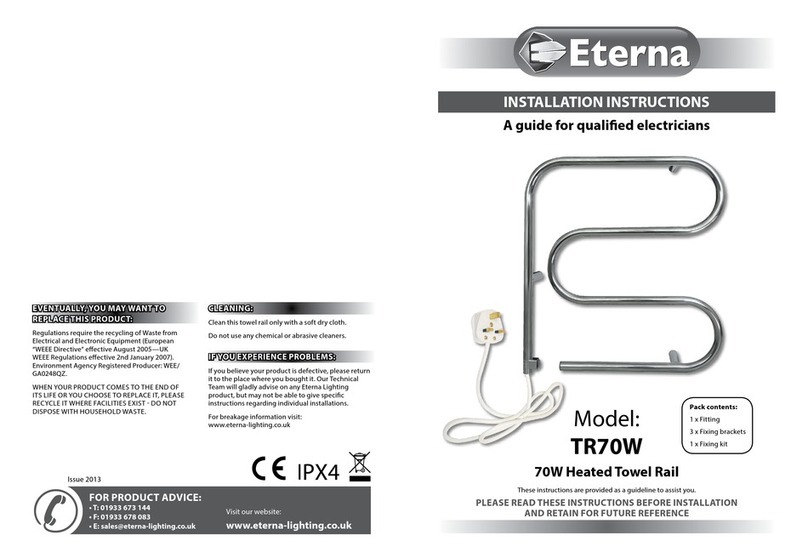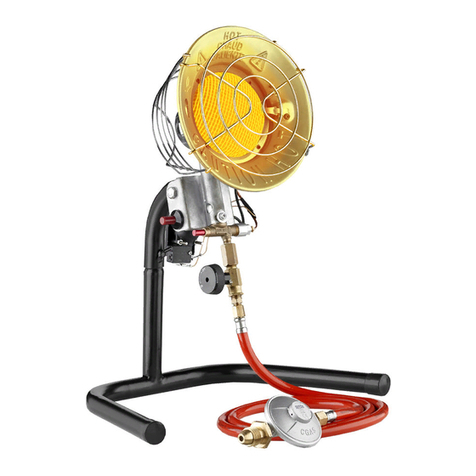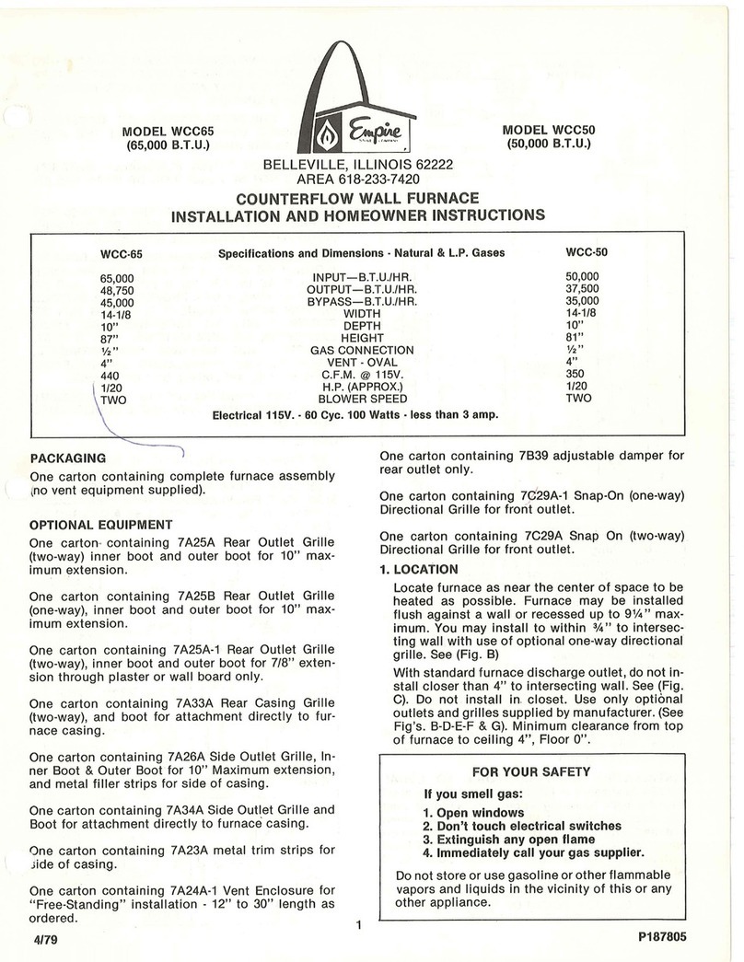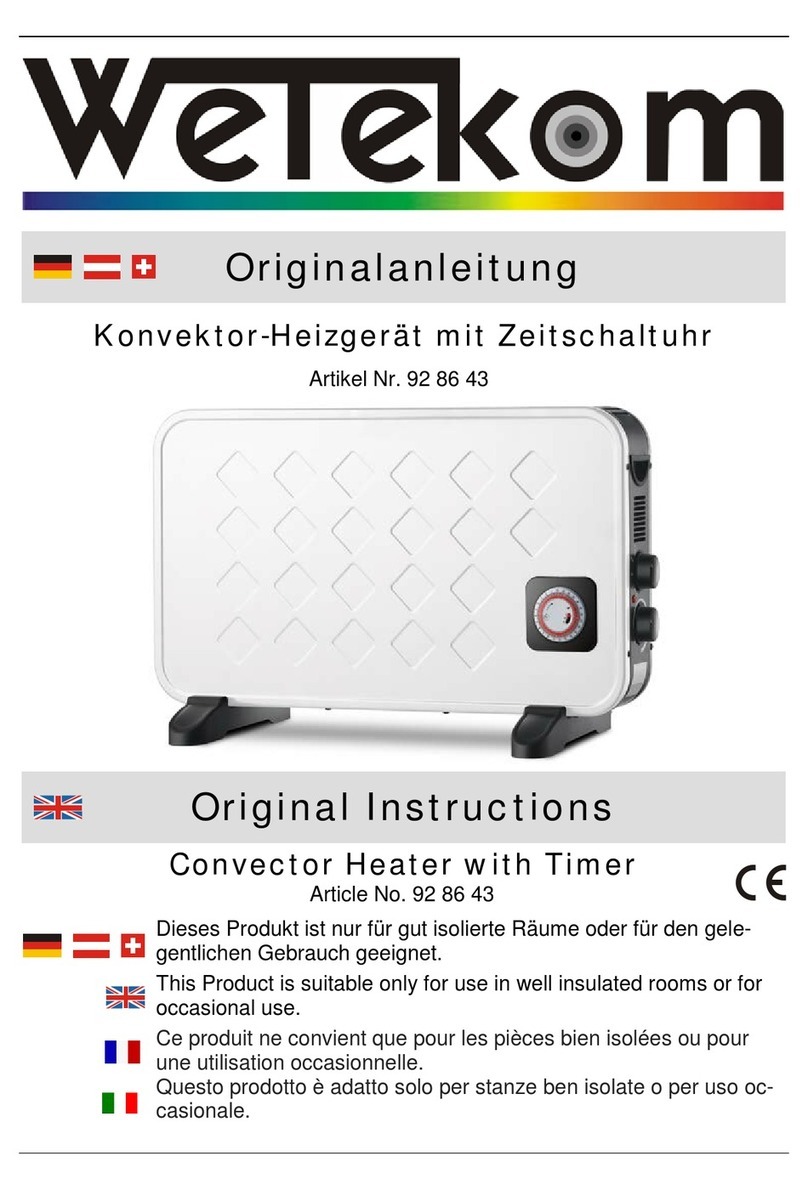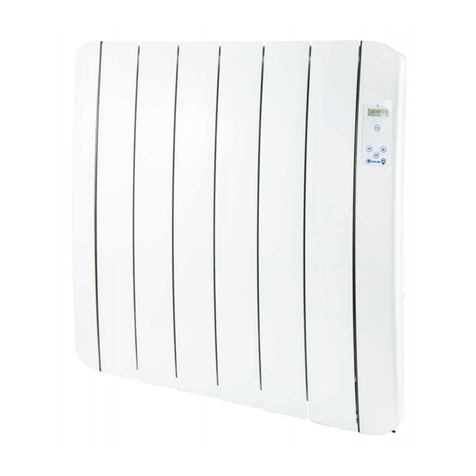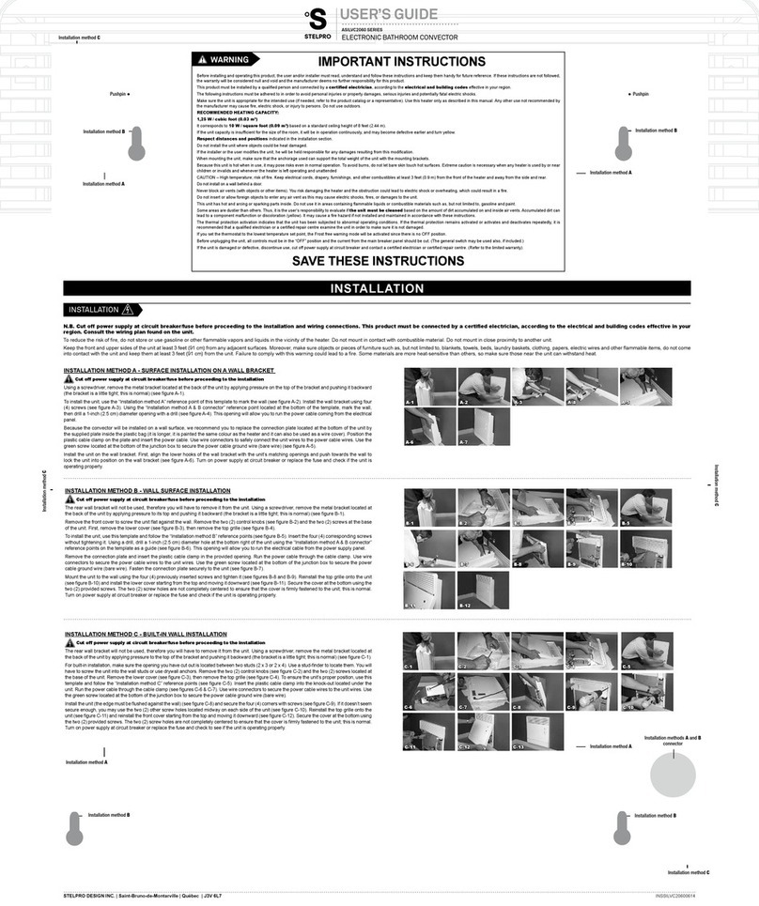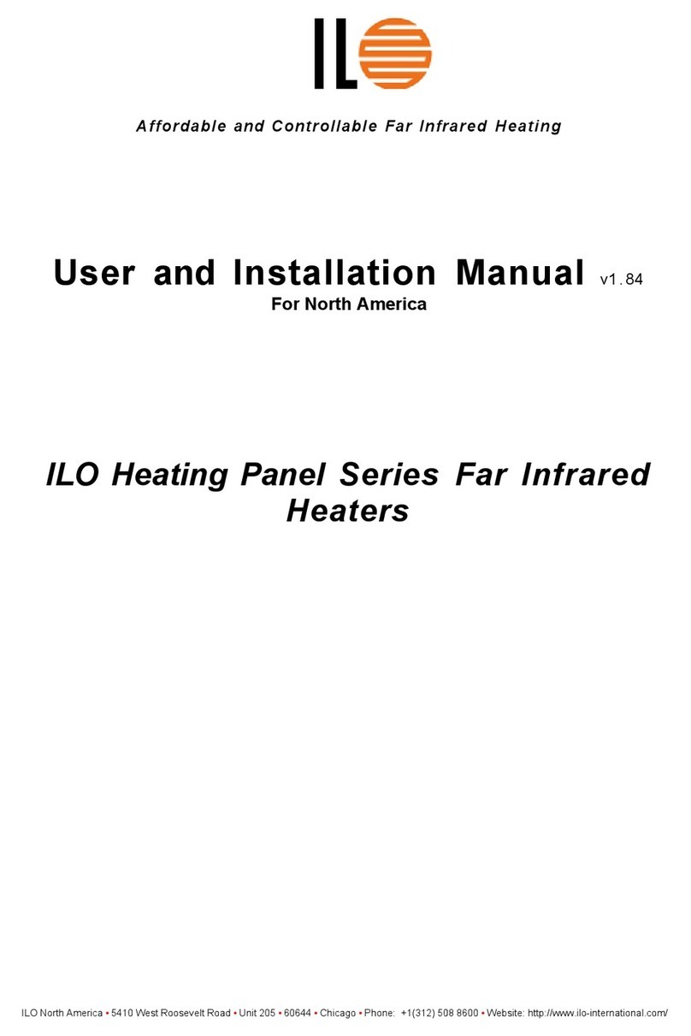
-3-
TABLE 1 - Weight Charts
FIGURE 2 - Positioning of Air Curtain
II. MOUNTING INSTRUCTIONS (General)
The Pass-Thru 6 air curtain is designed to be an eective barrier
against cold drafts in the winter and hot air in the summer,
ying insects and airborne contaminants. Series# PE06 is UL
certied for Outdoor Mounting and may be mounted inside or
outside, whereas Series# PT06 is UL certied for Indoor Mounting
only. To achieve optimum protection, the unit should be
mounted ush to the wall and as close to the top of the opening
as possible. To ensure peak performance, keep air stream free of
obstructions.
The air curtain will not perform properly if negative air pres-
sure exists in the building. Under these conditions, a means
for make-up air to the building must be provided so that the
air pressure on both sides of the opening is in balance.
Before mounting the unit, check the supporting structure to verify
that it has sucient load-carrying capacity to support the weight
of the unit(s).The mounting hardware (supplied by others) should
be capable of supporting a minimum of three (3) times the weight
of the unit. See TABLE 1.
A. When determining the mounting location for the unit(s), make
sure that nothing interferes with the curtain of air developed
when the discharge vanes are directed from 0° to 20° toward
the opening. If the air stream strikes any obstruction (the top
edge of the opening, a window opening device, etc.), the
eectiveness of the unit will be greatly reduced.
See FIGURE 1.
B. For optimum performance, the bottom of the unit (discharge
nozzle) should be no more than 1”above the top of the open-
ing with the unit mounted ush to the wall. If the unit must be
mounted higher, it must be spaced out from the wall 3/8”for
every inch the unit is above the opening. Any void between
the air curtain and the wall should be sealed along the full
length of the unit. See FIGURE 2.
C. Do not block (obstruct) the air intake grill. Insucient airow
can cause the unit to overheat.
D. Electric heated air curtain(s) shall:
1. Have a minimum clearance of at least 1” from
the sides and 1" from the top for electric heated units.
2. Have a minimum clearance of at least 6’ between
the bottom of the air curtain and the oor.
3. Be installed Indoors Only.
E. Proceed to: Section III-WALL MOUNTING or
Section IV-SUSPENDED MOUNTING
III. WALL MOUNTING
A. PREPARATION
1. Position and center the mounting plate over the window
opening. The mounting plate must be positioned with
the hook on top.
2. Mark and drill holes on the mounting plate where the wall
will provide sucient support for the air curtain. A
minimum of four holes close to the corners is recommended.
See FIGURE 3. The mounting hardware (supplied by
others) must be capable of supporting a minimum of
three times the net weight of the air curtain.
See WEIGHT CHART, TABLE 1.
3. Drill the four holes as marked on the wall and attach
the mounting plate with anchors (if used) and the four
mounting screws (provided by others).
B. ATTACHING THE AIR CURTAIN TO THE MOUNTING PLATE.
1. Raise the unit over the opening (air nozzle facing down)
and onto the mounting plate. Tilt the unit upward,
matching the holes in the frame with the tabs on the
mounting plate. See FIGURE 4.
FIGURE 1 - Air Stream
MODEL
PE06C
Net
Weight
(lbs)
PE06-C-1025A 30
PE06-C-1030A 33
PE06-C-1036A 35
PE06-C-1042A 38
PE06-C-1048A 42
PE06-C-1060A 49
PE06-C-1072A 56
PE06-C-2084A 76
PE06-C-2096A 84
PE06-C-2108A 91
PE06-C-2120A 98
MODEL
PT06C
Net
Weight
(lbs)
PT06-C-1025E 37
PT06-C-1030E 42
PT06-C-1036E 48
PT06-C-1042E 53
PT06-C-1048E 58
PT06-C-1060E 67
PT06-C-1072E 77
PT06-C-2084E 105
PT06-C-2096E 115
PT06-C-2108E 123
PT06-C-2120E 137
Flush Mounting
1" max.
AIR
CURTAIN
Top of Doorway
2" 3"
AIR
CURTAIN
Spacer
Spacer
Seal
3/8"
*Electric Heated Units Only
1" minimum
1" minimum
side clearance
from combustible
materials* AIR
Discharge
Nozzle
Interior
Air
Air
Exterior
Counter
72” max.
18” min. 6’ MINIMUM*
