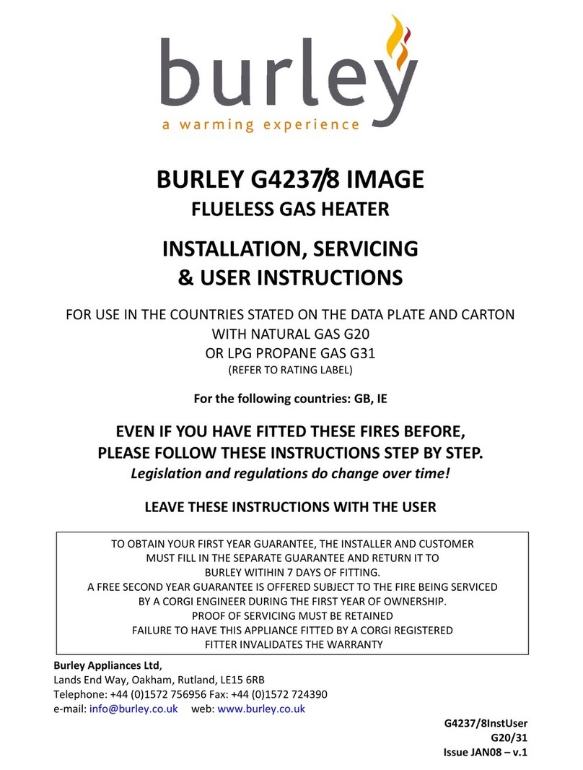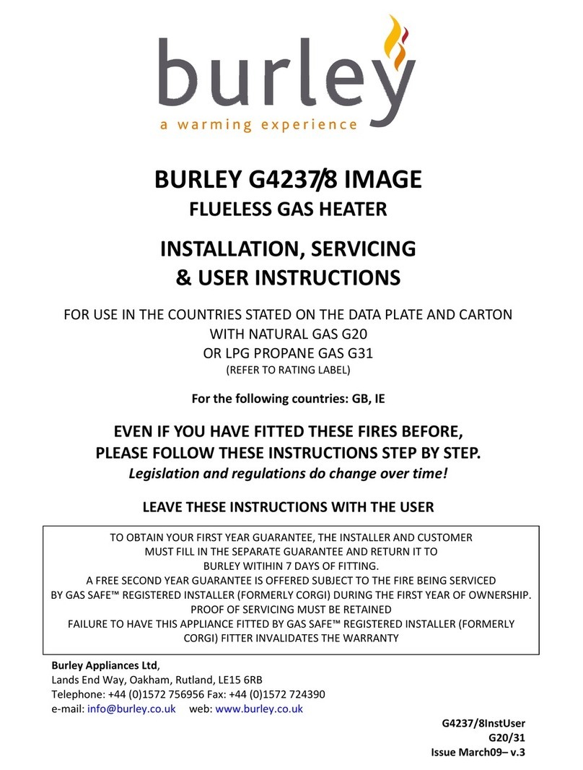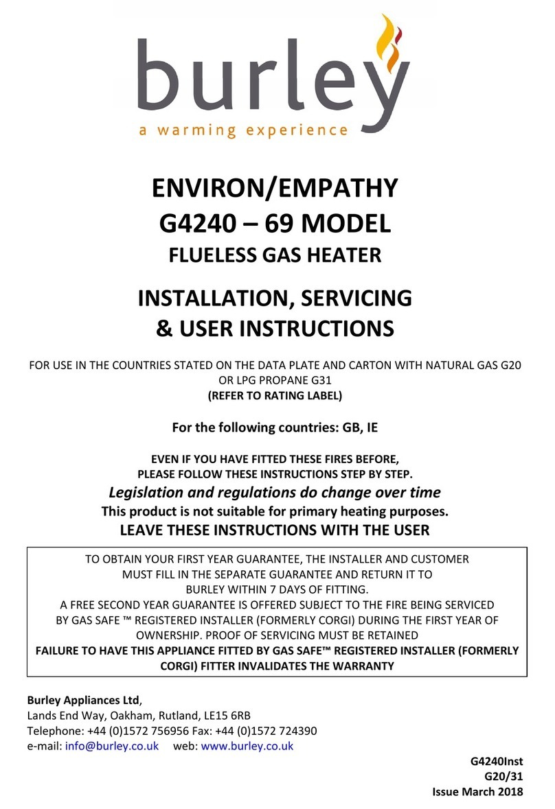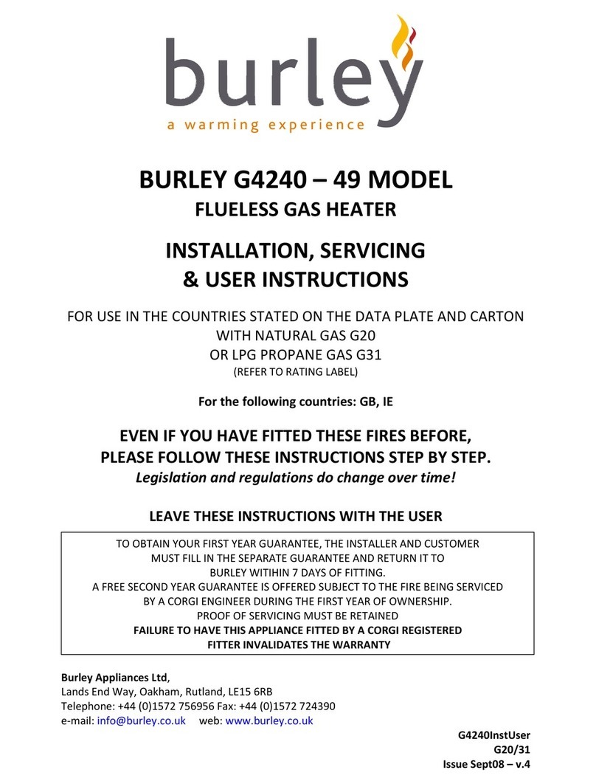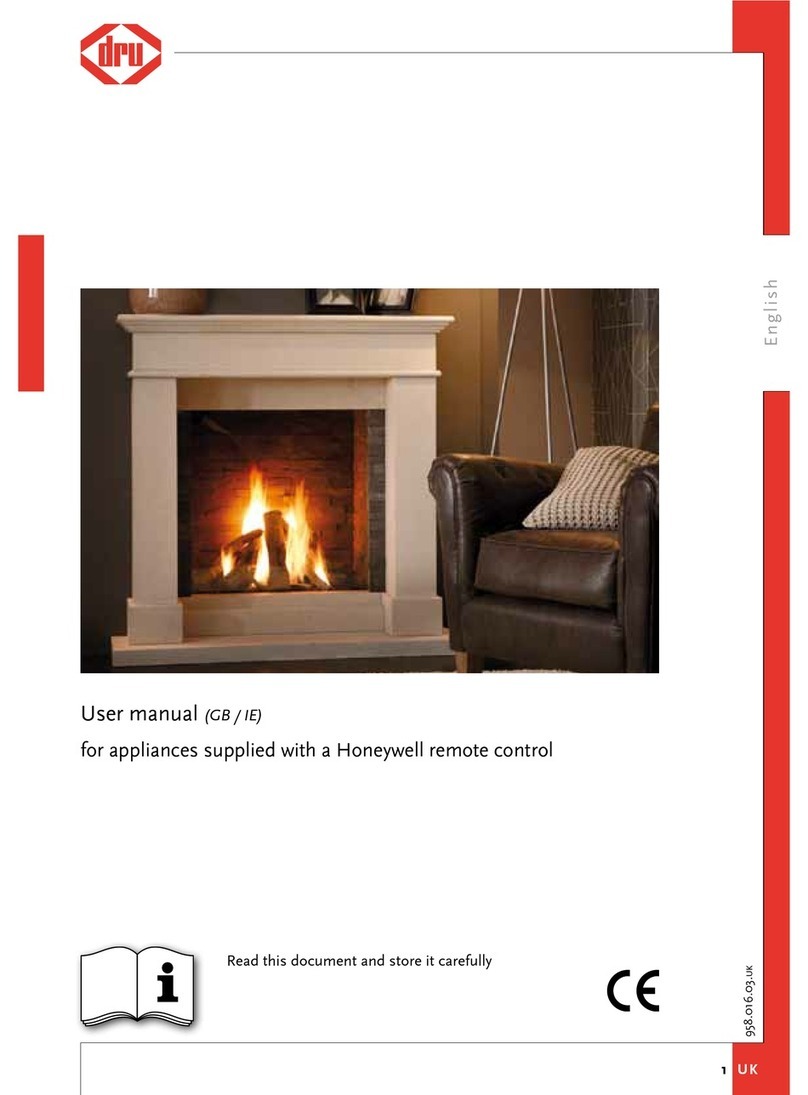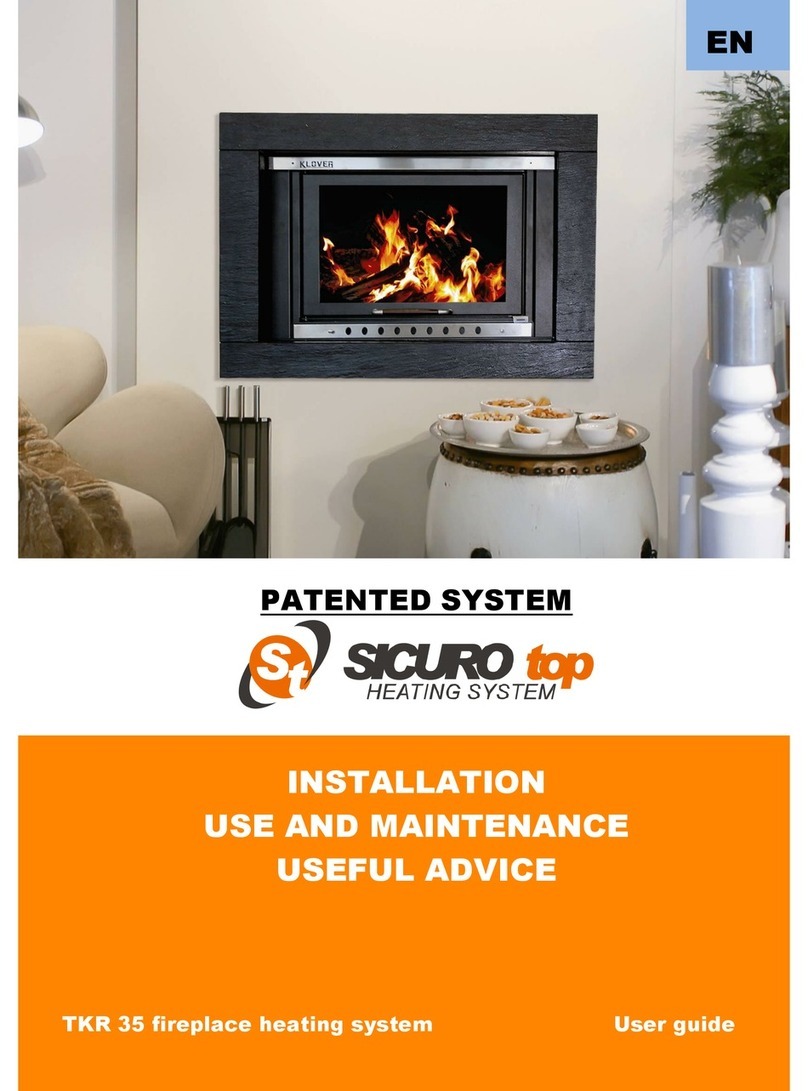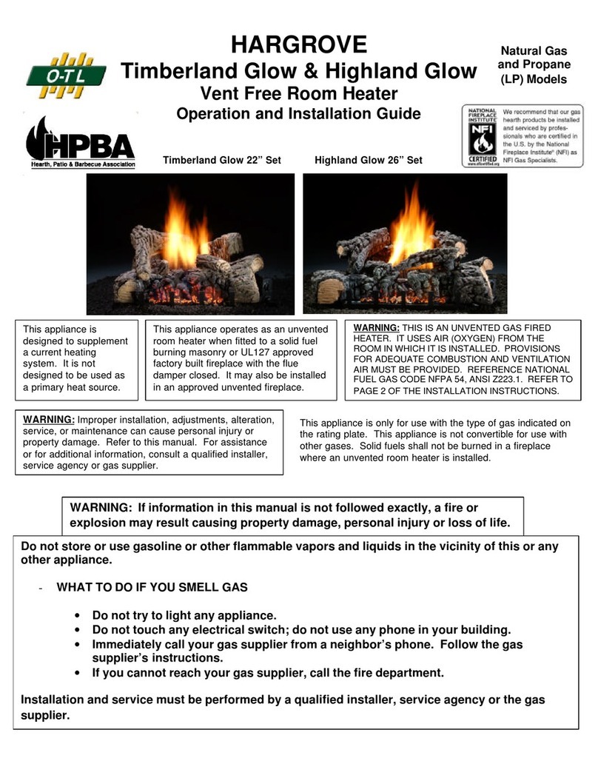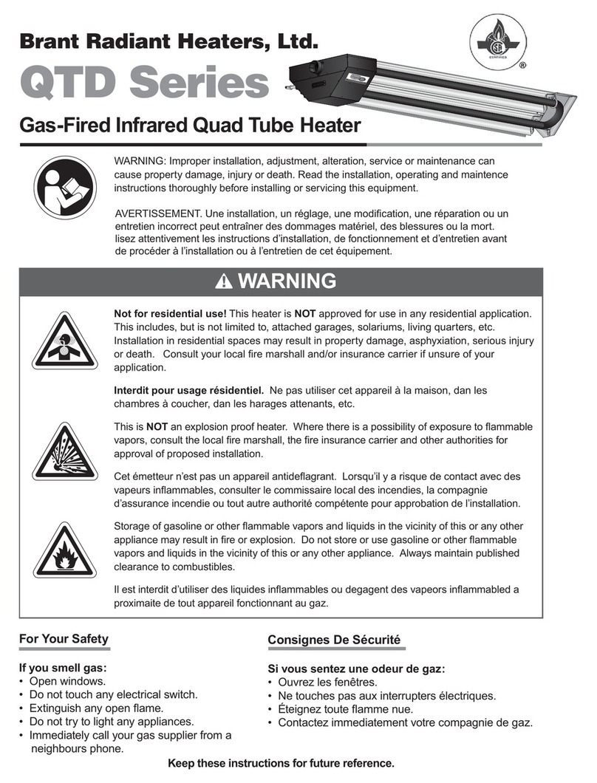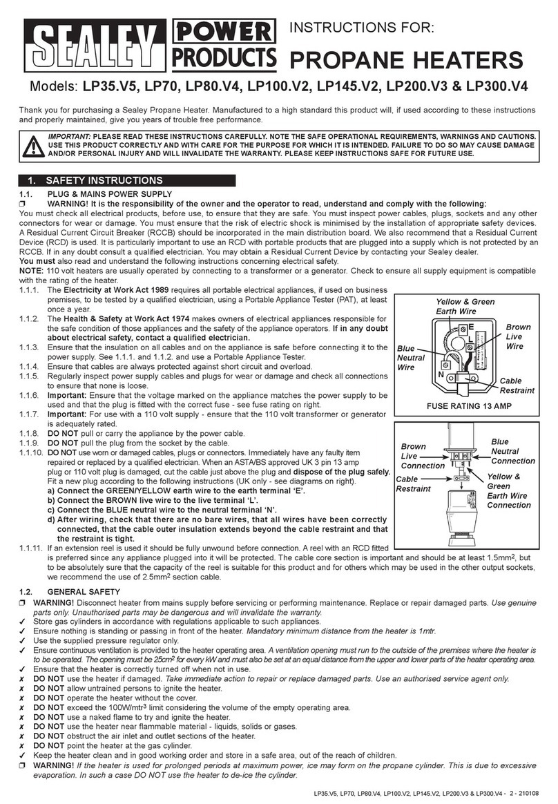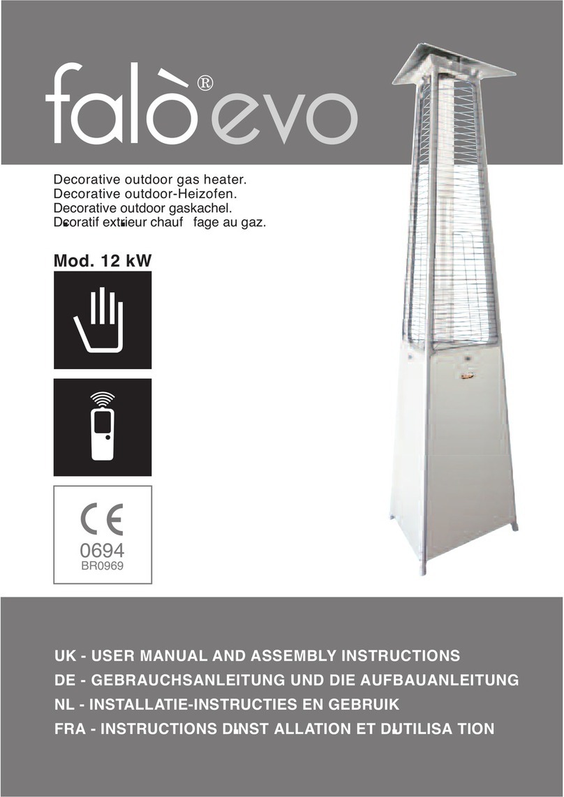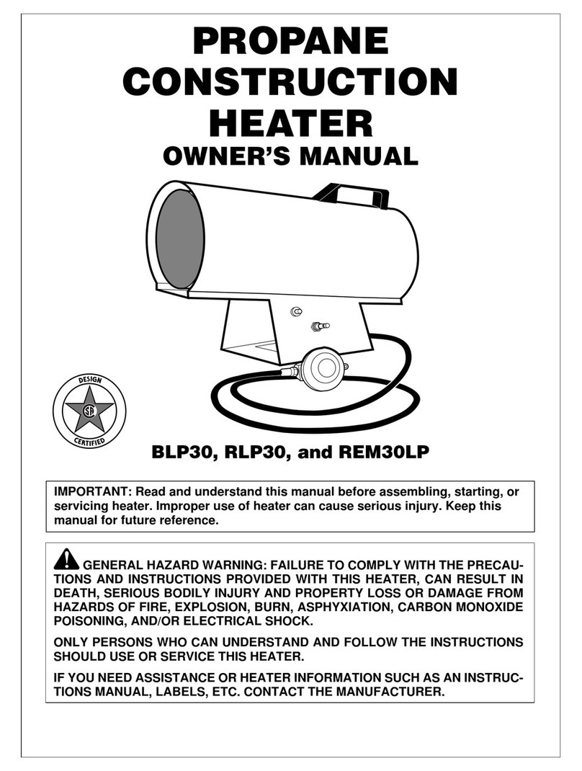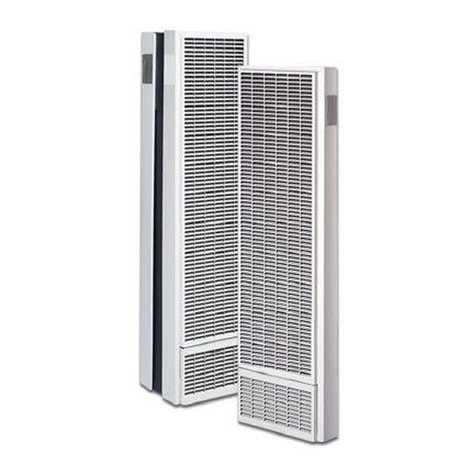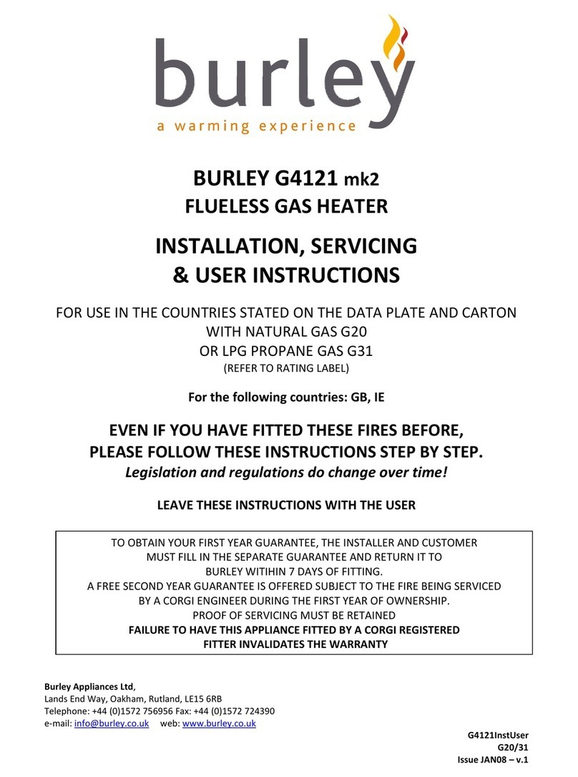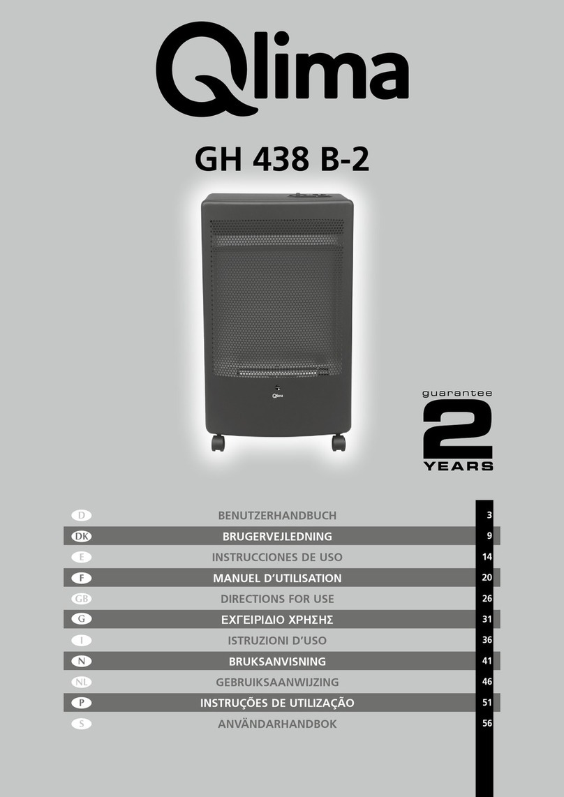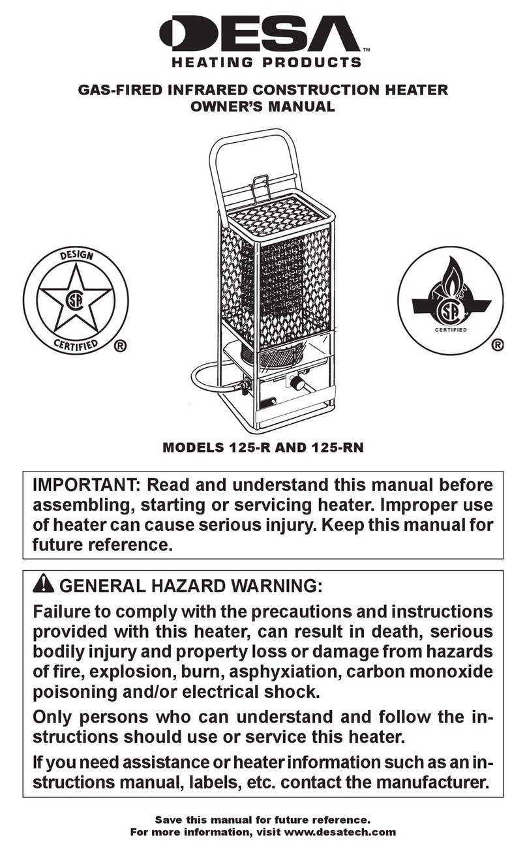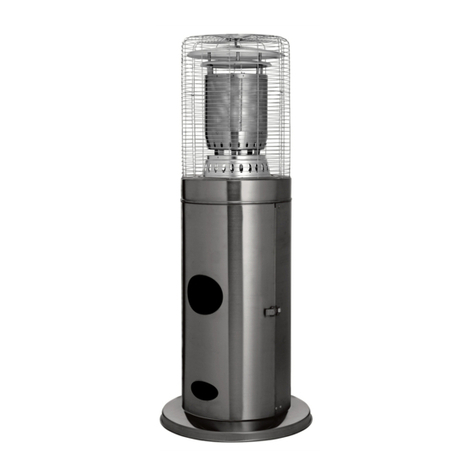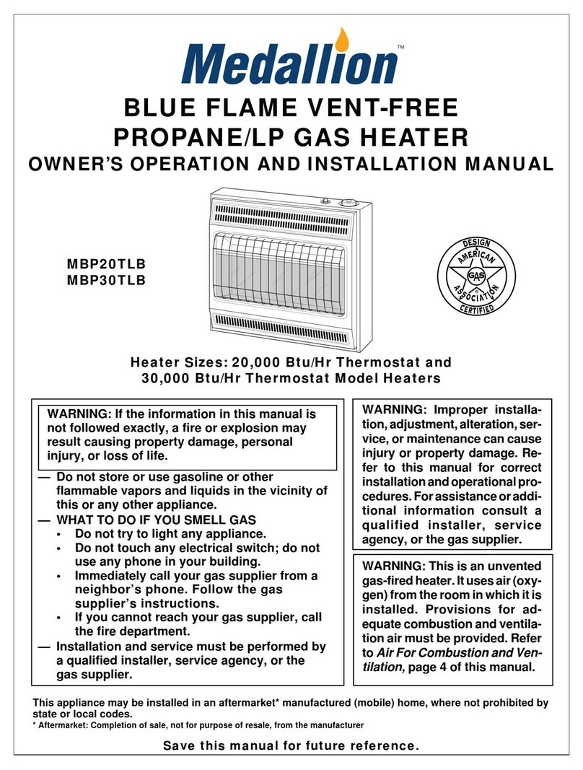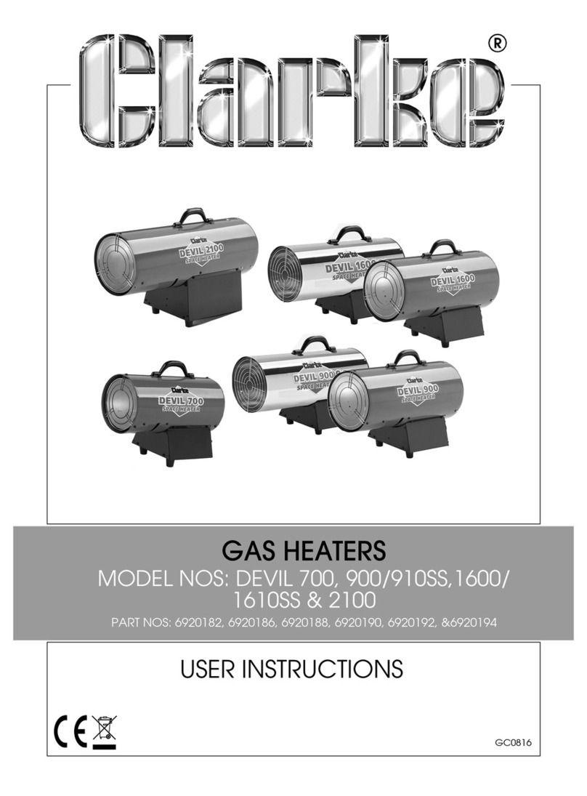
9
7.2.1 Decide on the location of the appliance ta ing account of any wiring or pipe wor that may
be running within the wall, and mar the wall for the fire place opening to the dimensions specified
in section 4.2.
7.2.2 It s mportant to cons der any precaut ons necessary to ma nta n the structural character
of the wall. It s therefore recommended to f t a su table concrete or steel l ntel over the
proposed f re place open ng.
First, mar out the position of fireplace opening on wall, then mar position of lintel. Use a drill for
guide holes and remove an opening to suit the lintel.
Insert the lintel, bed it on mortar and slate pin in position.
Cut and clear the masonry below the lintel to form the fire opening. Ta e suitable precautions to
prevent excessive loss of any cavity wall insulation by pac ing area with Roc wool or similar.
Clear all debris from the cavity as failing to do this can lead to water trac ing over.
Any combustible material in the cavity area must be at least 100mm from the appliance and
protected with Superlux board or similar.
7.2.3 With suitable lintels fitted, clear the bloc wor to obtain the fire place opening.
7.2.4 Precautions should also be ta en to prevent the ingress of moisture above the appliance
location. A cavity drip tray is essential above the fire place opening which is securely fixed and
slopes slightly down to the outside wall.
7.2.5 Ensure that the wall around the opening and the base are flat and level. If installing a
hearth area ensure that it will be clear of the fire trims.
7.2.6 Finally fit a non combustible bac panel against the wall and fit any fire surround. Due note
shall be ta en of the recommendations specified in section 5.
7.2.7 Fit the appliance into the recess using the methods detailed in section 7.6 and refit the
burner control assembly.
7.2.8 With the fire box fitted securely into the opening, refit the burner control assembly.
7.2.9 Connect the gas supply pipe to the 8 mm compression fitting on the inlet pressure test
point elbow. The complete installation shall be chec ed for gas tightness using an approved
method.
7.2.10 Complete the assembly of the appliance in accordance with section 8.0.
7.3 nstallation method 3 –
Fitting into an existing, disused or unserviceable fireplace opening previously served by a natural
draught flue.
7.3.1 Any under grate draught device must be sealed off. Failure to do so could adversely affect
the flame picture and lead to sooting.
7.3.2 The flue must be sealed off to prevent suction being exerted on the bac of the appliance.
Some ventilation into the old flue will be required to prevent condensation and a suitable cowl
fitted on top to prevent moisture ingress. Any ventilation fitted to the flue must not exert a pull or
draught on the fire. Further advice should be sought from the local building control.
7.3.3 Ensure that the fire place opening is to the dimensions specified in section 4.2 and that the
wall surround and base are flat and level.
7.3.4 Fix the fire box into the opening using one or a combination of the methods detailed in
section 7.6 and refit the burner control assembly ensuring that the infra red remote detection
sensor is relocated correctly in the bottom left hand corner of the glass panel aperture.
7.3.5 With the fire box fitted securely into the opening, refit the burner control assembly.
7.3.6 Connect the gas supply pipe to the 8 mm compression fitting on the inlet pressure test
point elbow. The complete installation shall be chec ed for gas tightness using an approved
method.
7.3.7 Complete the assembly of the appliance in accordance with section 8.0
