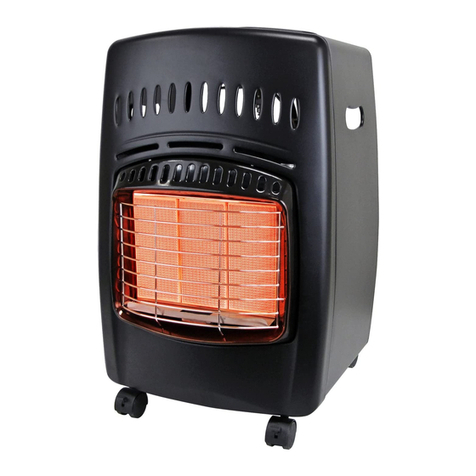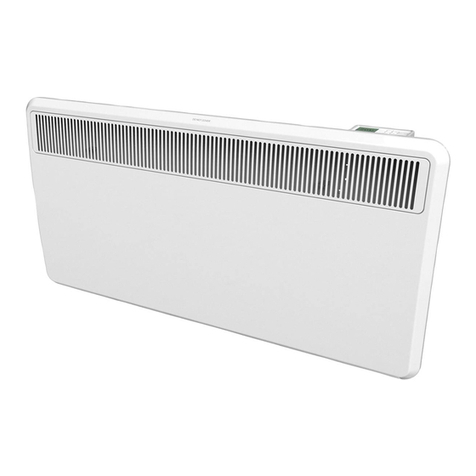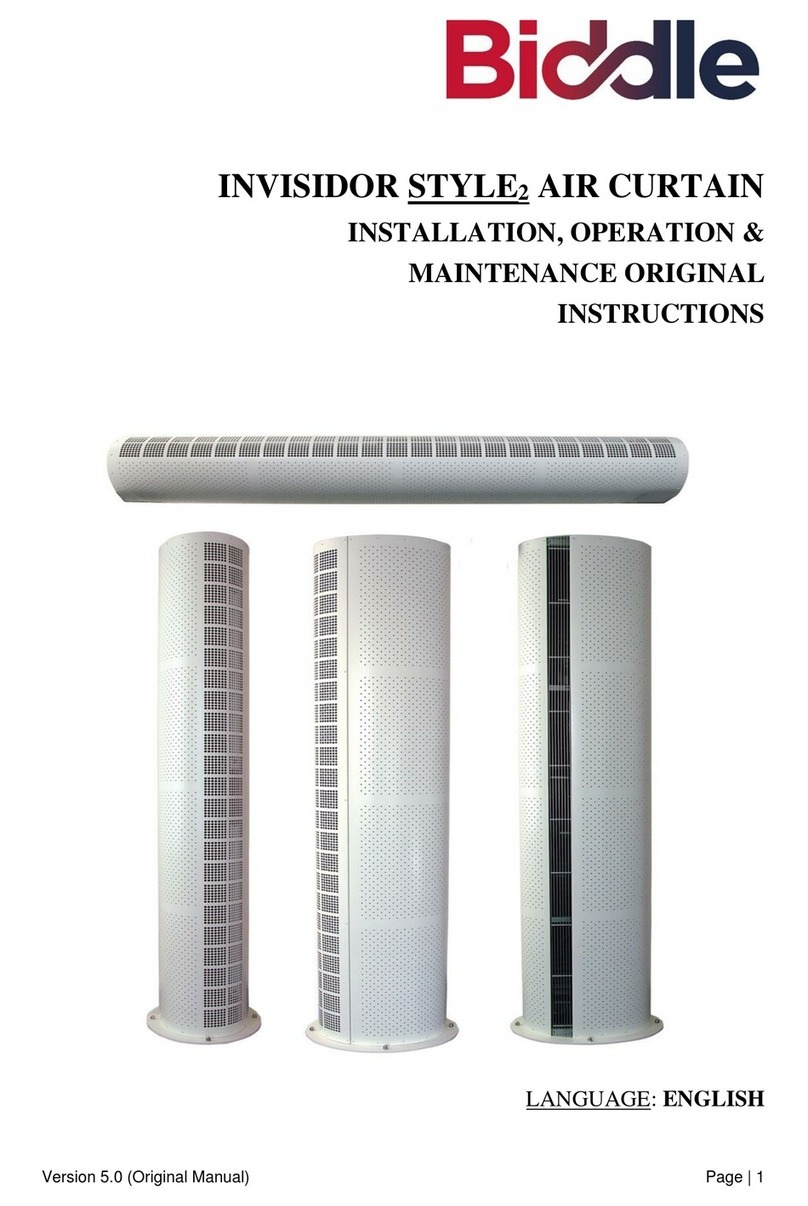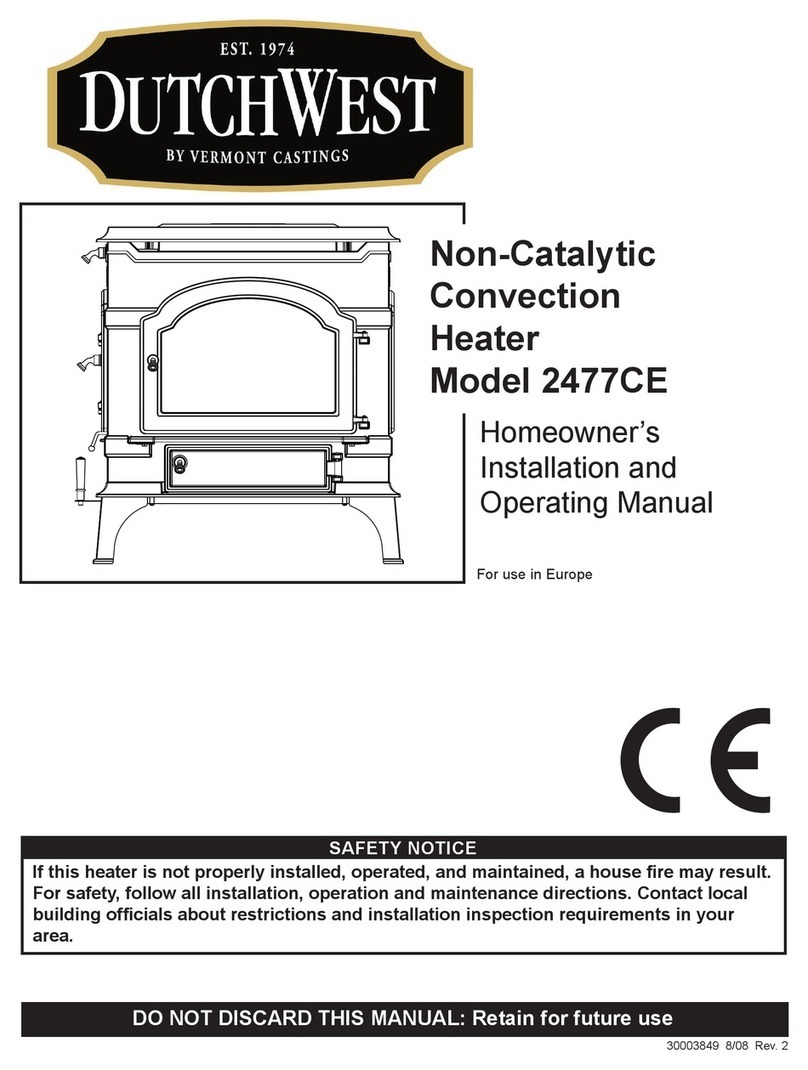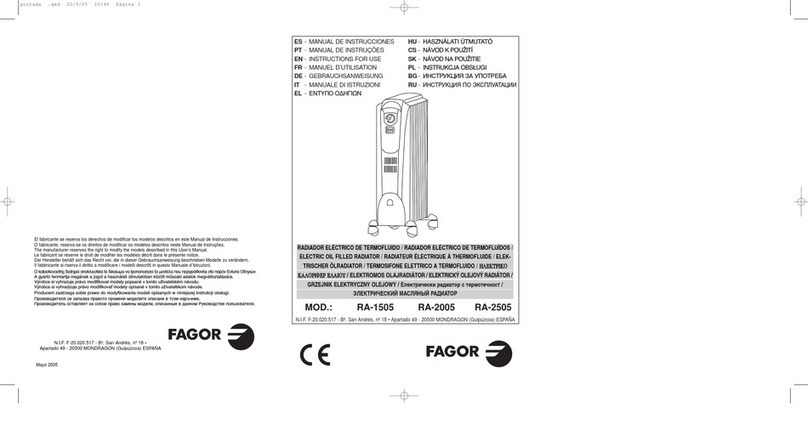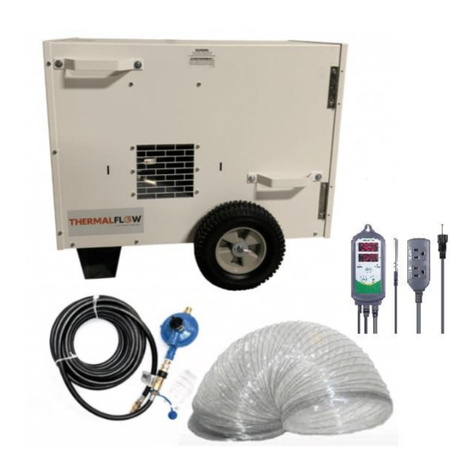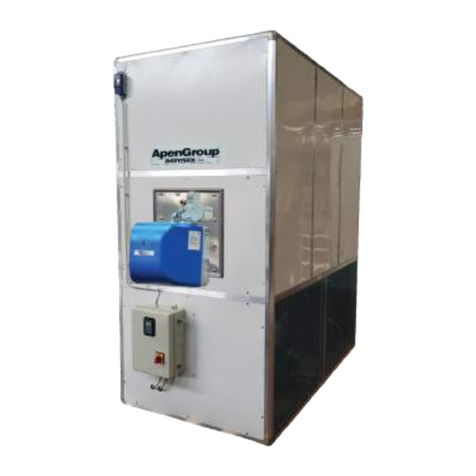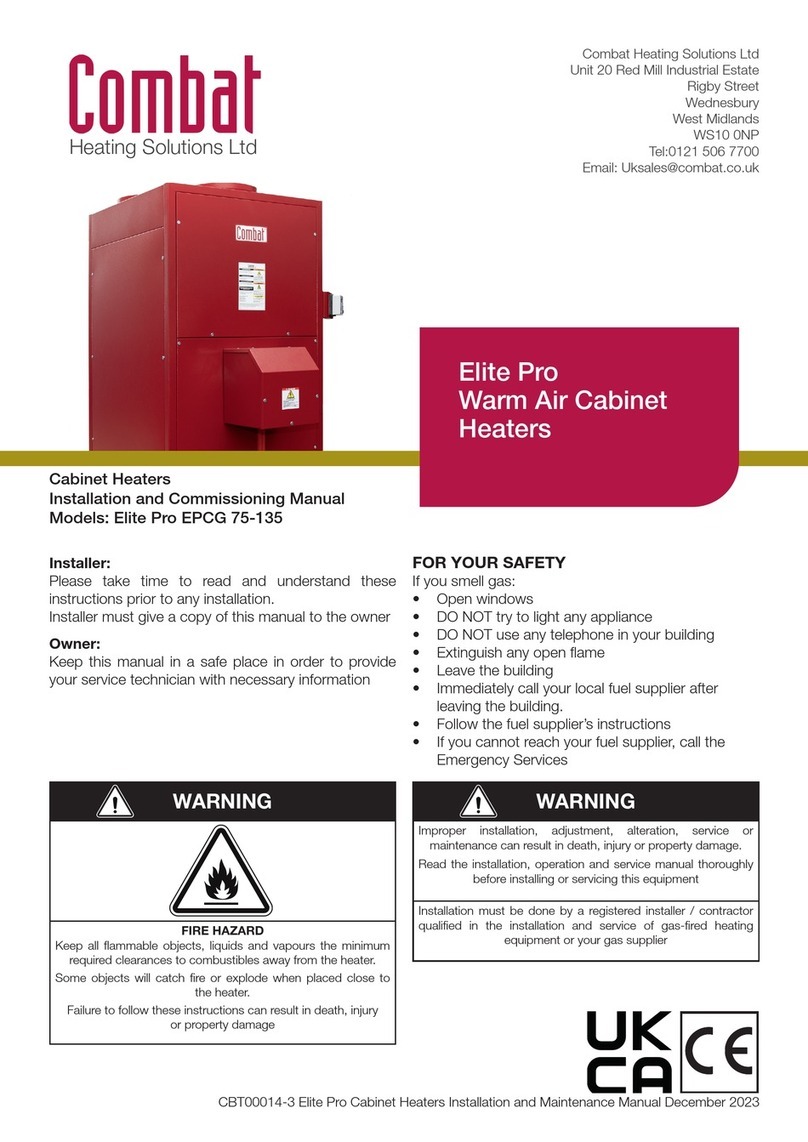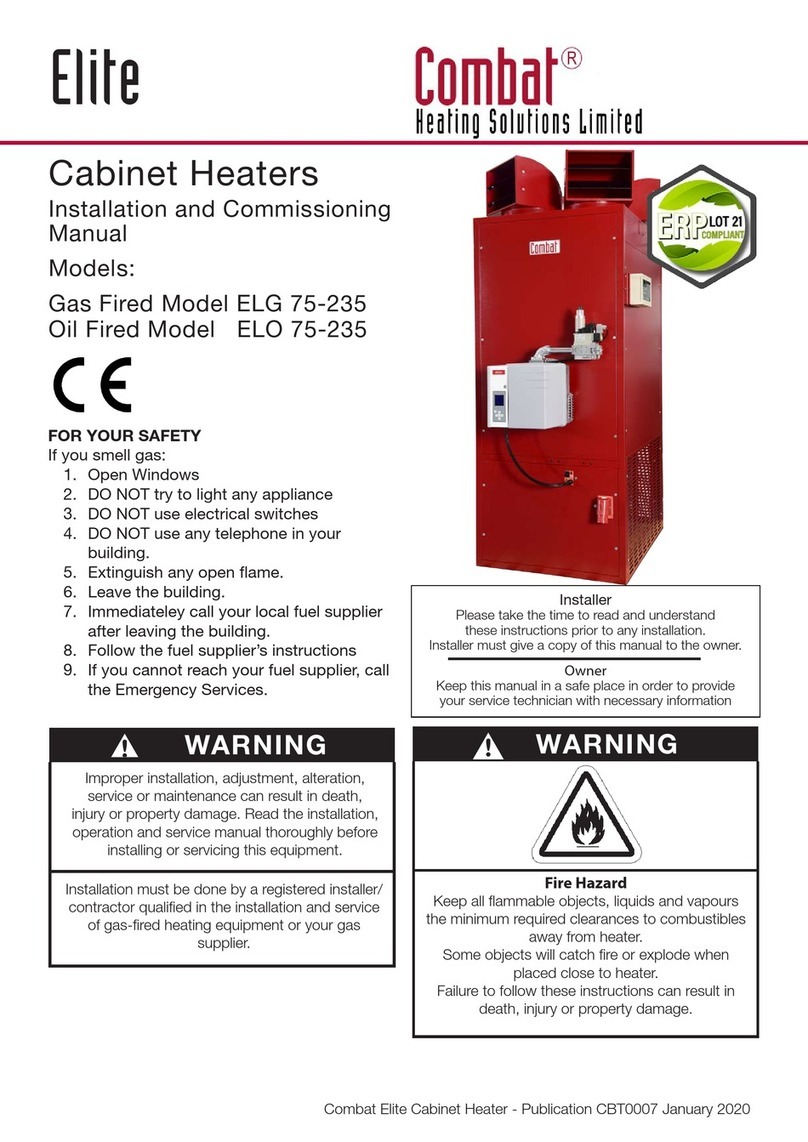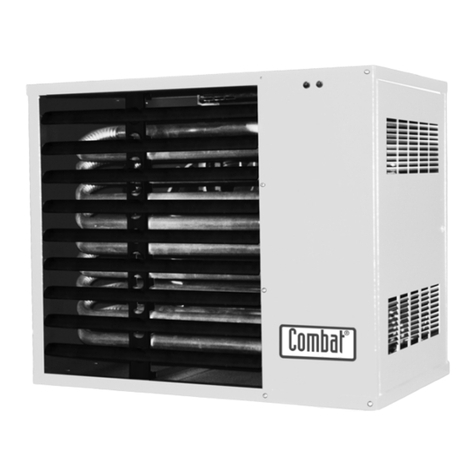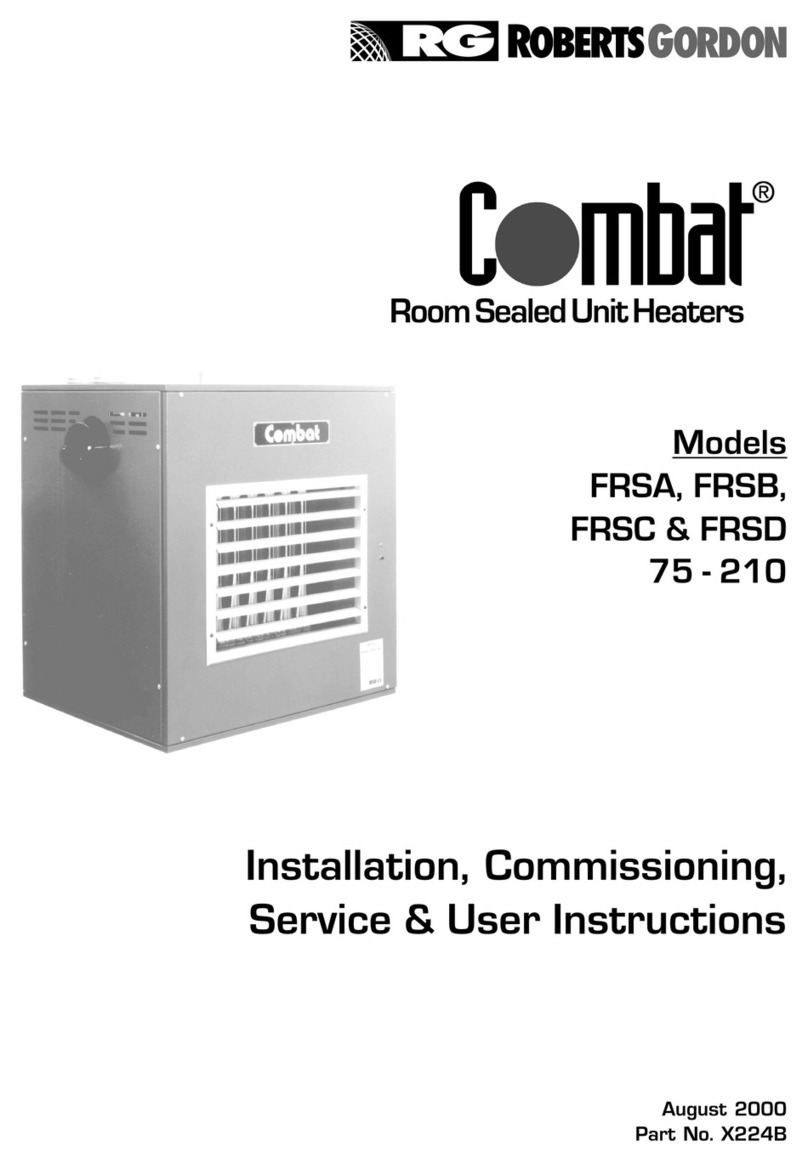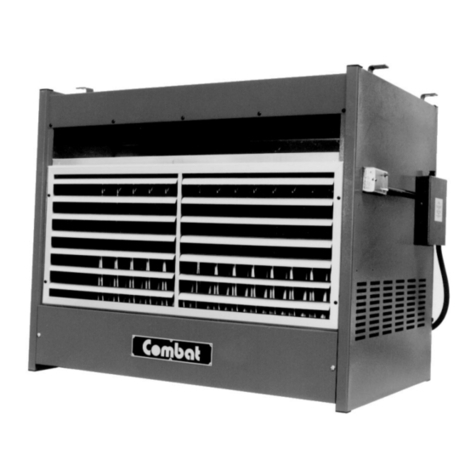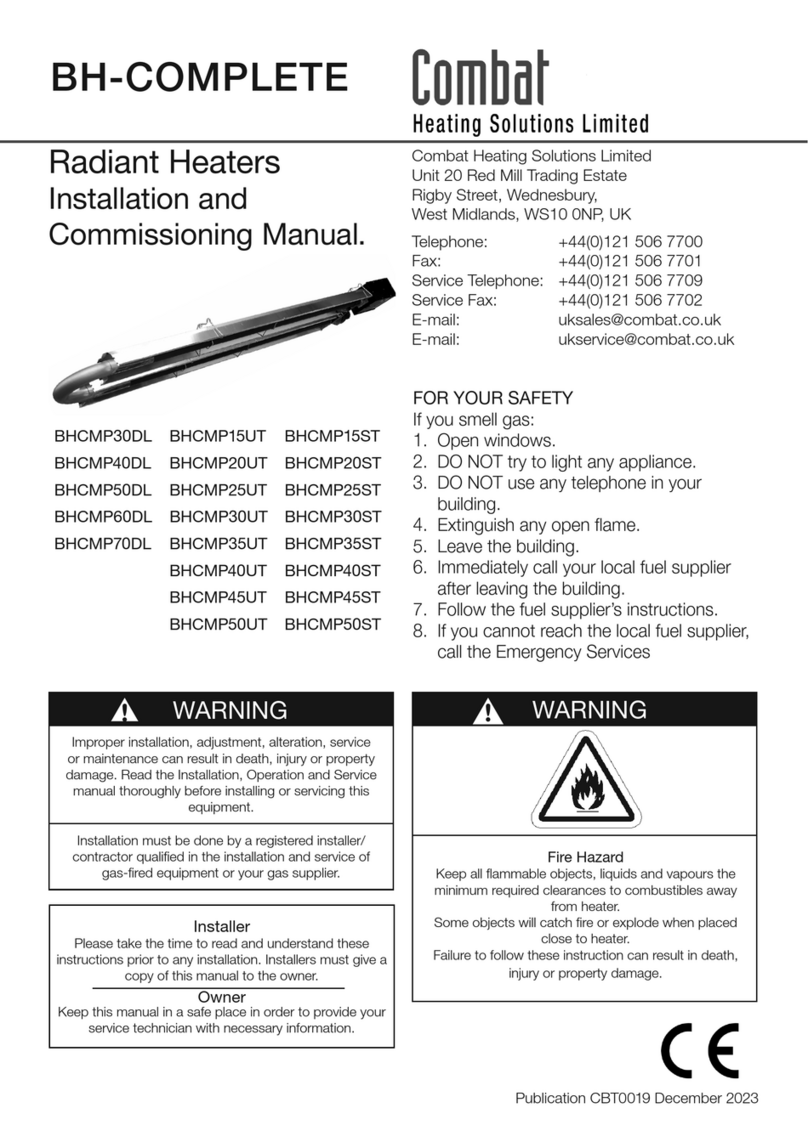
Heating Solutions Ltd
CBT0013-4 ELITE PRO UNIT HEATERS INSTALLATION AND SERVICING MANUAL FEBRUARY 2023
6
2. Installer Responsibility
2. Installer Responsibility
To install the heater, as well as the fuel and electrical
supplies, in accordance with applicable specifications
and regulations. Combat Heating Solutions Limited
recommends the installer contact a local building
inspector, Fire Officer or insurance company for
guidance.
• To use the information given in this manual together
with the local and national regulations to perform
the installation.
• To install the heater in accordance with the
clearances to combustibles of this heater.
• To furnish all needed materials not furnished
as standard equipment. To plan the location of
supports, flues and air intakes.
• To provide access to all components for servicing.
• To provide the owner with a copy of this installation,
commissioning, operation and service manual.
• To never use heater as support for ladder or other
access equipment and never hang or suspend
anything from the heater
• To ensure that there is sufficient ventilation in the
area to comply with the requirements of all relevant
local and national regulations.
• To ensure the heater is placed in an approved
application.
2.1 Laminated Wall Plate
A laminated wall plate is available on request for
the heater as a permanent reminder of the safety
instructions and the importance of the required
clearances to combustibles.
A copy of the wall plate is illustrated on the back cover.
Know your model number and installed configuration.
The model number and installed configuration are found
on the burner and in the Installation, Commissioning,
Operation and Service Manual.
Write the largest clearance dimensions with permanent
ink according to your model number and configuration
in the open spaces on the plate
2.2 Corrosive Chemicals
Combat Heating Solutions Limited cannot be
responsible for ensuring that all appropriate safety
measures are undertaken prior to installation; this is
entirely the responsibility of the installer. It is essential
that the contractor, the sub-contractor, or the owner
identifies the presence of combustible materials,
corrosive chemicals or halogenated hydrocarbons
anywhere on the premises.
Halogenated Hydrocarbons are a family of chemical
compounds characterized by the presence of halogen
elements (fluorine, chlorine, bromine, etc.). These
compounds are frequently used in refrigerants,
cleaning agents, solvents, etc. If these compounds
enter the air supply of the burner, the lifespan of the
heater components will be greatly reduced. Warranty
will be invalid if the heater is exposed to halogenated
hydrocarbons.
2.3 National Standards and Applicable
Regulations
All appliances must be installed in accordance with the
latest revision available of all applicable standards and
local and national regulations including ventilation, gas
and electrical services.
Note: Additional standards for installations in public
garages, aircraft hangars, etc. may be applicable.
WARNING
Product Damage Hazard
Do not use heater in area containing corrosive chemicals.
Refer to appropriate Material Safety Data Sheets (MSDS).
Failure to follow these instructions can result in product damage.

