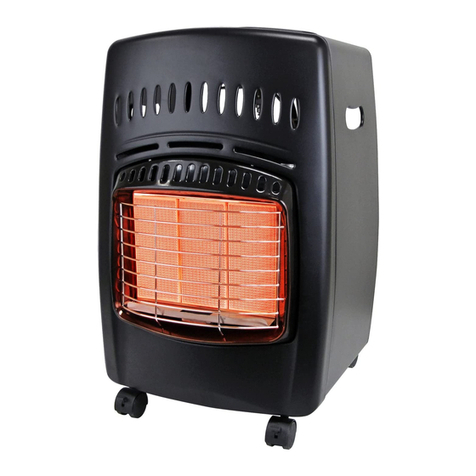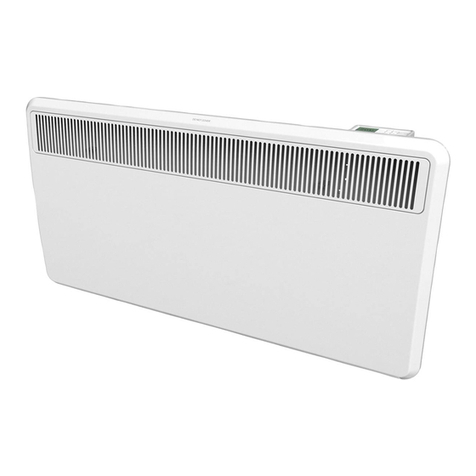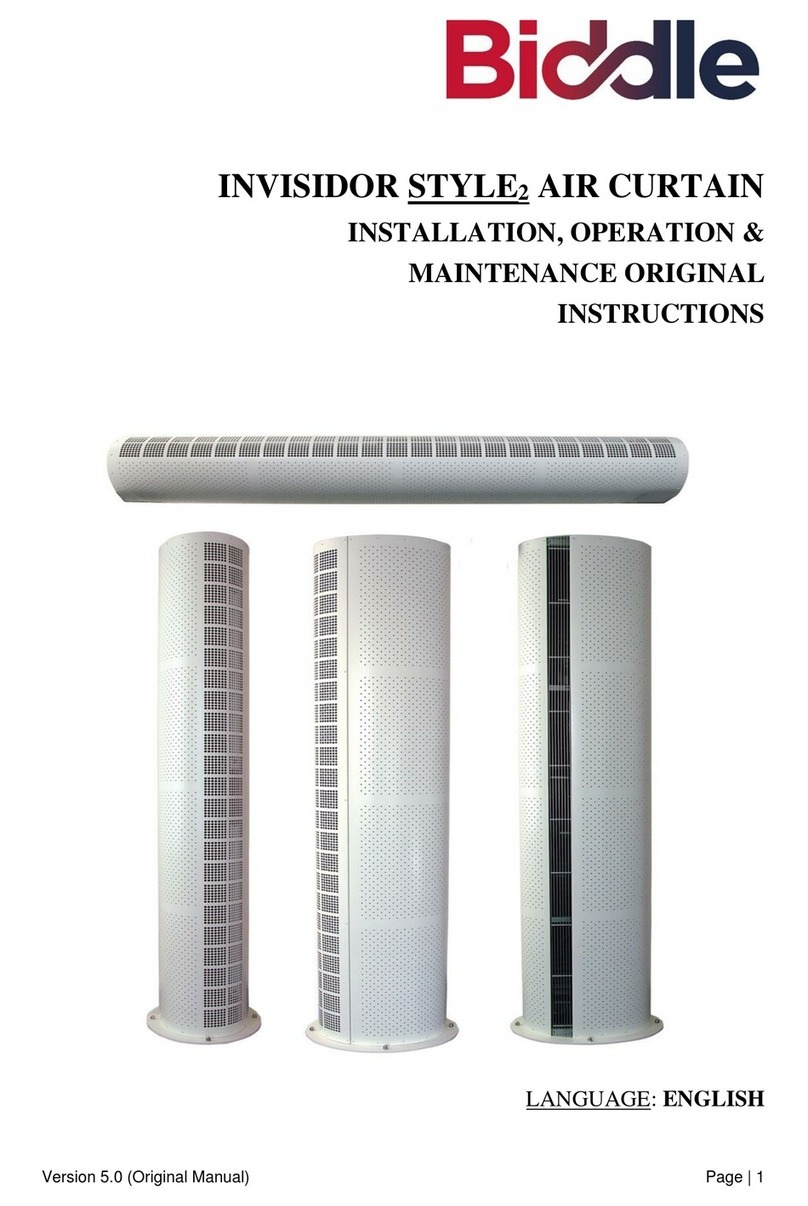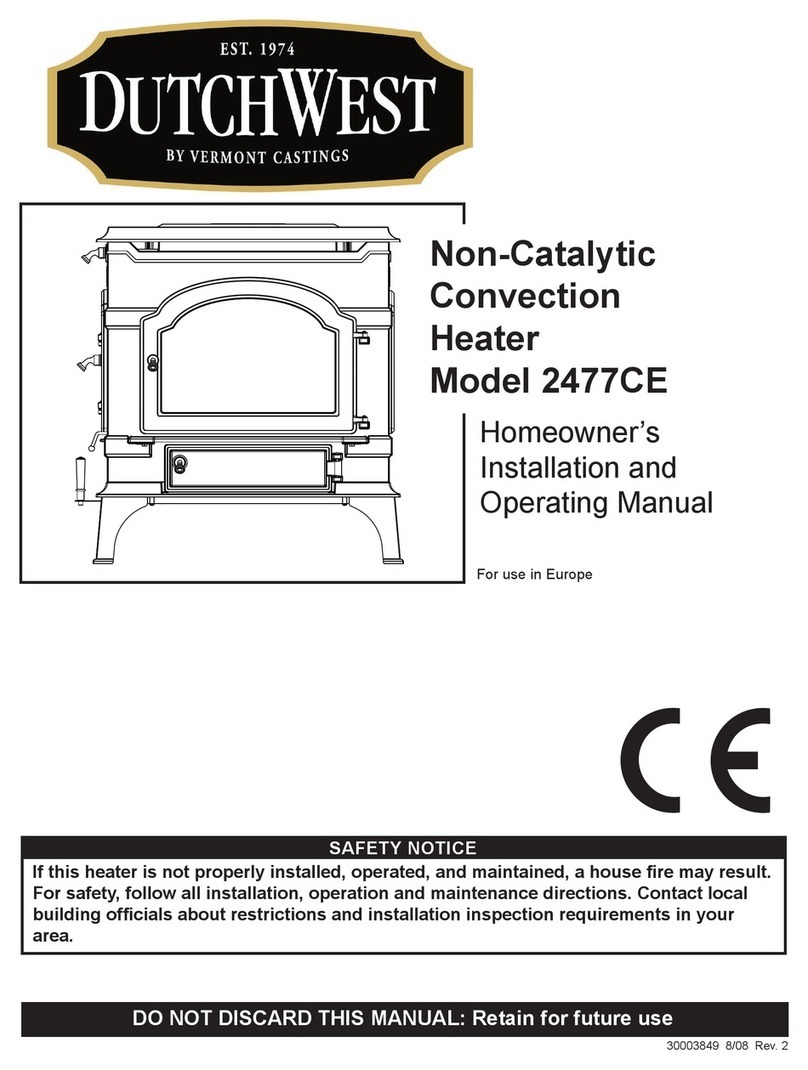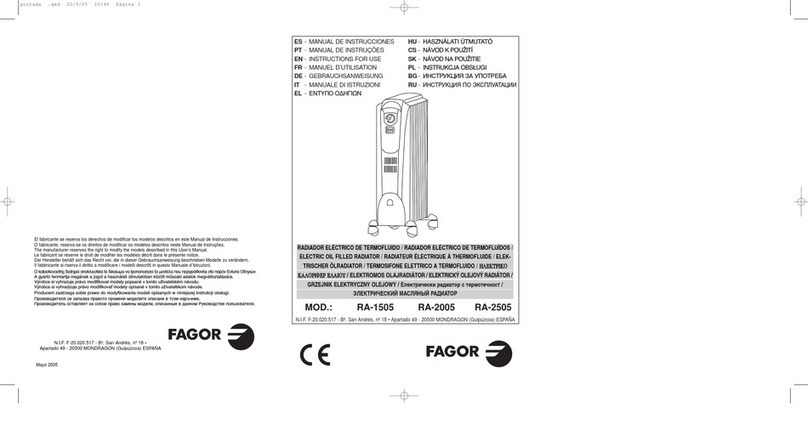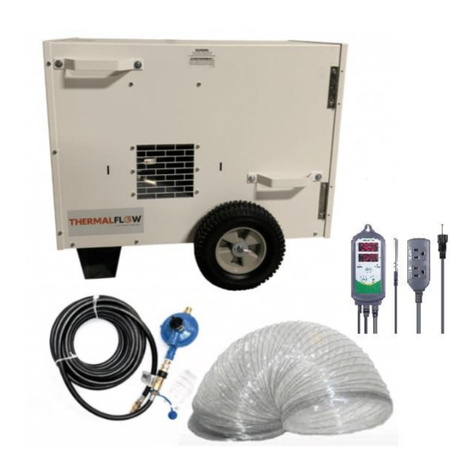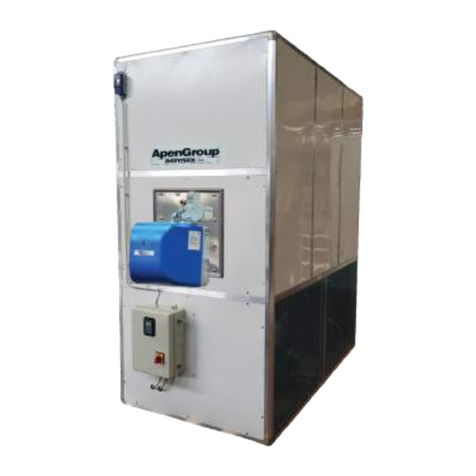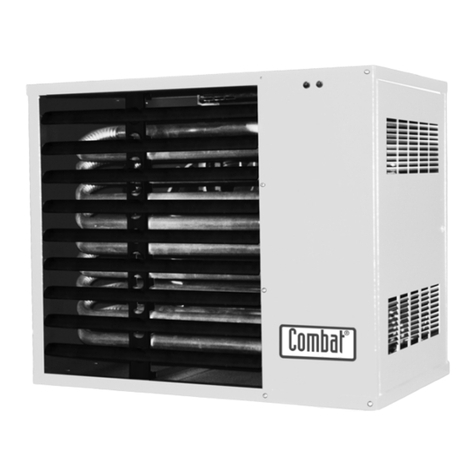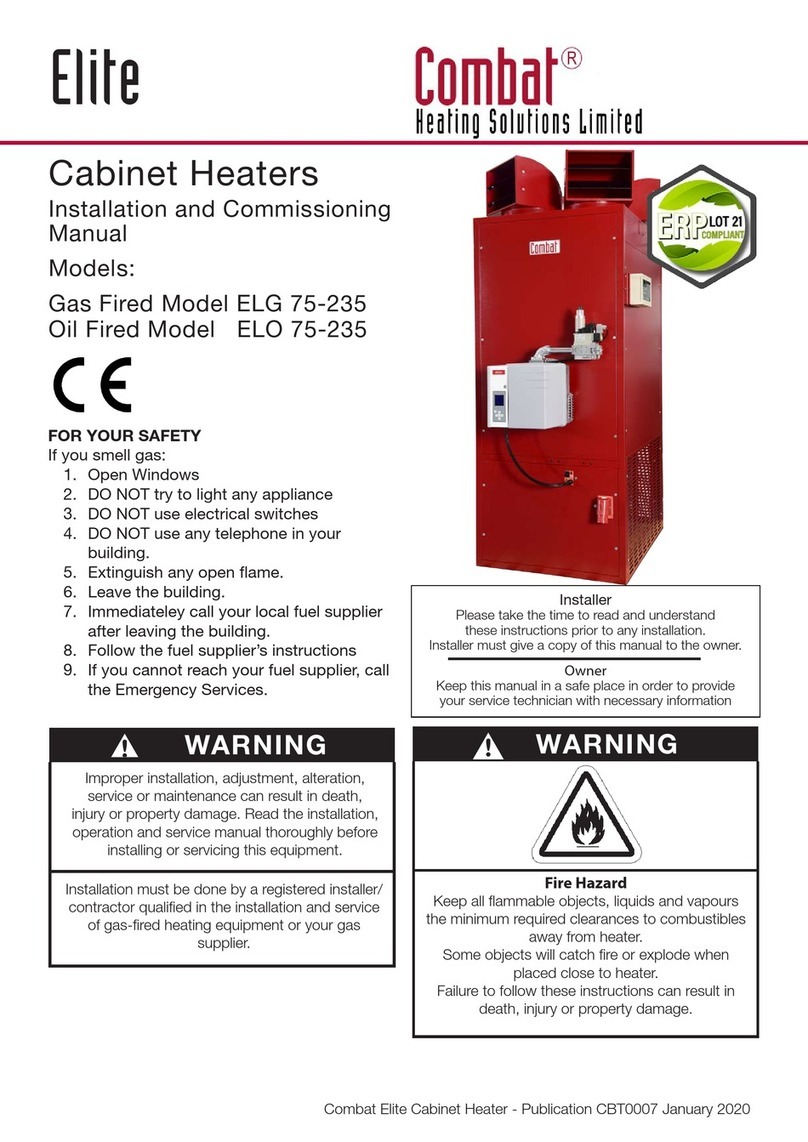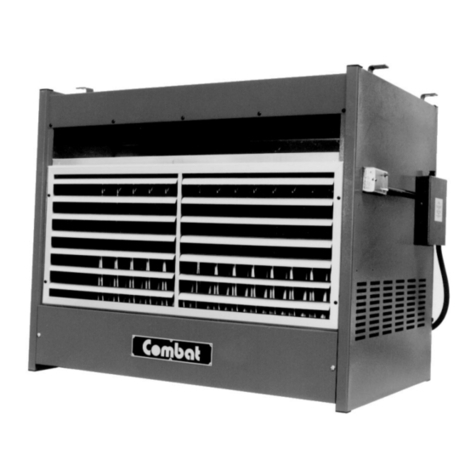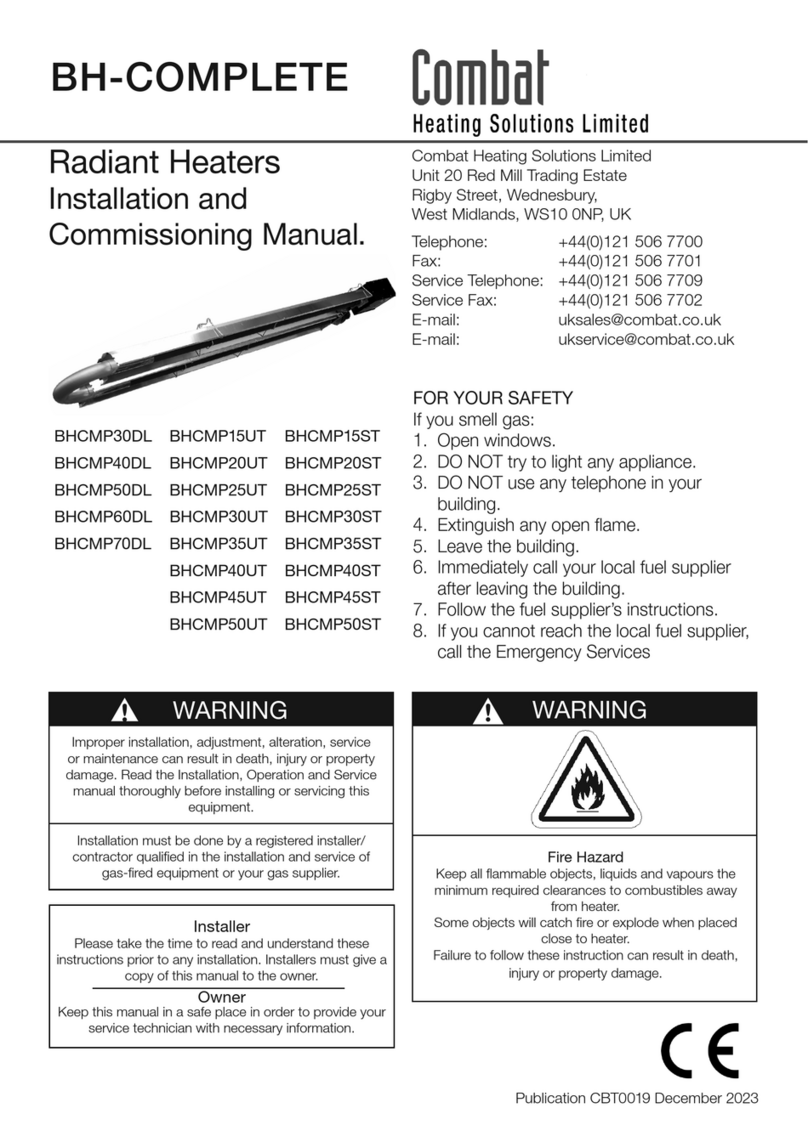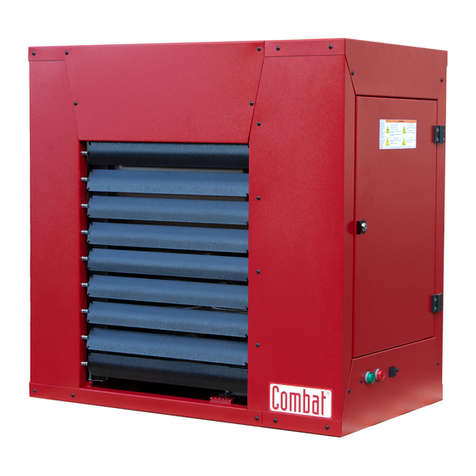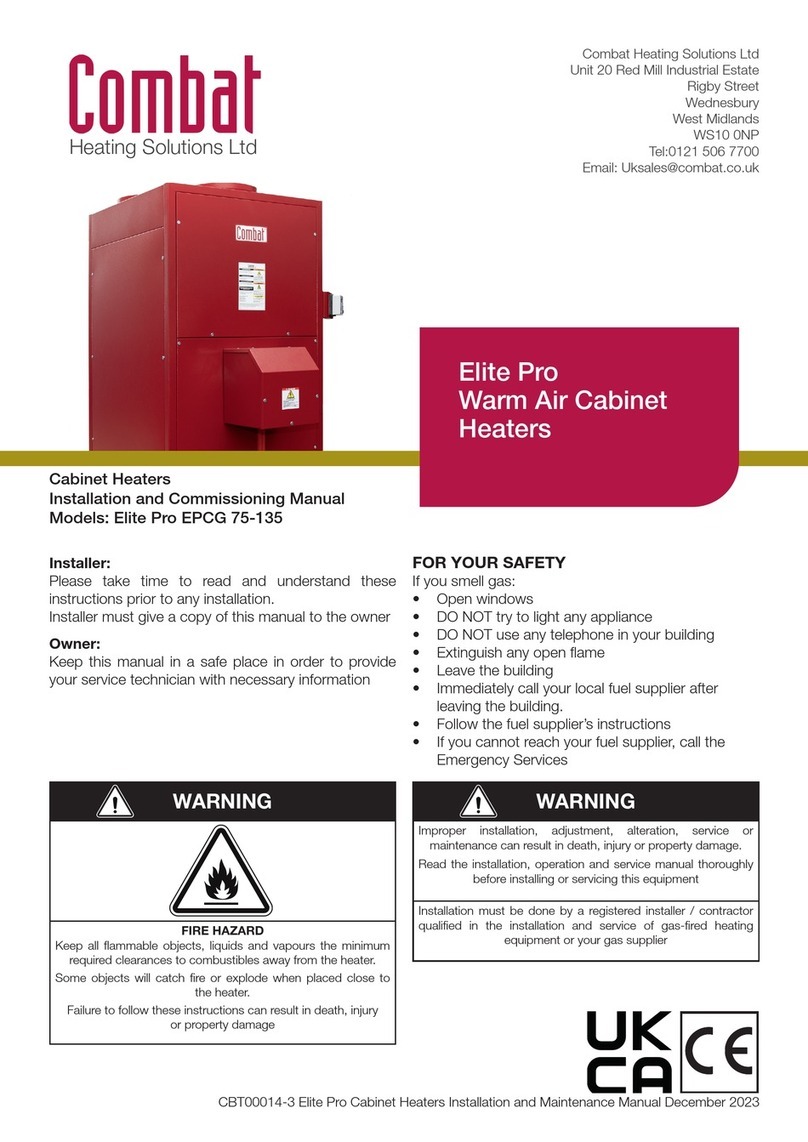Page 8
ROOM SEALED UNIT HEATERS
2.1 Gas Controls
The heaters will be fitted with S.I.T Nova gas control valves.
Main Gas Control Valve - Natural Gas
The multifunctional main gas valve contains two automatic shut off valves. When set up as defined in Section
4 the valves will have a step or slow opening operation on the main gas, to give smooth lighting. Settings of
the valves are given in Section 4 and tables in Section 2.
Main Gas Control Valve - L.P.G.
The Multifunctional main valve is tha same as used for natural gas (see Section 10, "Conversion Betwen
Gasses"), but with the Pressure regulator put out of action.
2.2 Main Fan
The main air moving fan/s fitted to these heaters are operated automatically by the fan thermostat within the
Honeywell combination fan/limit thermostat. When suitably connected to site wiring (see Section 5) the fan/s
may also be operated manually to distribute unheated air.
2.3 Limit Thermostats
There are two limit thermostats on these heaters to protect them from overheating, should the fan fail for any
reason.
One is within the Honeywell combination thermostat and the second one being situated on the rear of the
heater.
2.3.1 Honeywell Combination Fan/Limit Thermostat
The combination fan/limit thermostat is a dual function control and safety device (see Fig. 2.4). There are two
fitted to FRSD ducted heaters, the extra one being fitted at the rear inlet spigot.
Fan Thermostat
The fan thermostat controls the operation of the main fan during the heater operating cycle and ensures that
unprogrammed cold air is not circulated. This control also ensures that the main fan continues to run after the
burner turns off to dissipate the residual heat from the heat exchanger.
The white button on the fan thermostat should be pulled to its “out” position for normal operation. In the
“pushed in” position the fan will run continuously. However, when connected to suitable site wiring this feature
may be catered for by the remote fan on facility of remote controls.
Limit Thermostat
The limit thermostat operates in overheat conditions caused by insufficient air passing over the heat
exchanger. This is a manual reset device and is reset by pressing in the red button on the thermostat.
Note:
the heat exchanger must have cooled to below the operating temperature for reset to be possible.
2.3.2 Second Limit Thermostat
This is a preset, manual reset device and is designed to be fail safe (see Figs. 1.1 & 1.2).
To reset this thermostat:
a) Remove the screw on cover of the thermostat where it protrudes from the mounting plate.
b) Push in the Black button in the centre of the thermostat, (note the heat exchanger must be cooled to allow
this to happen).
c) Replace the cover.

