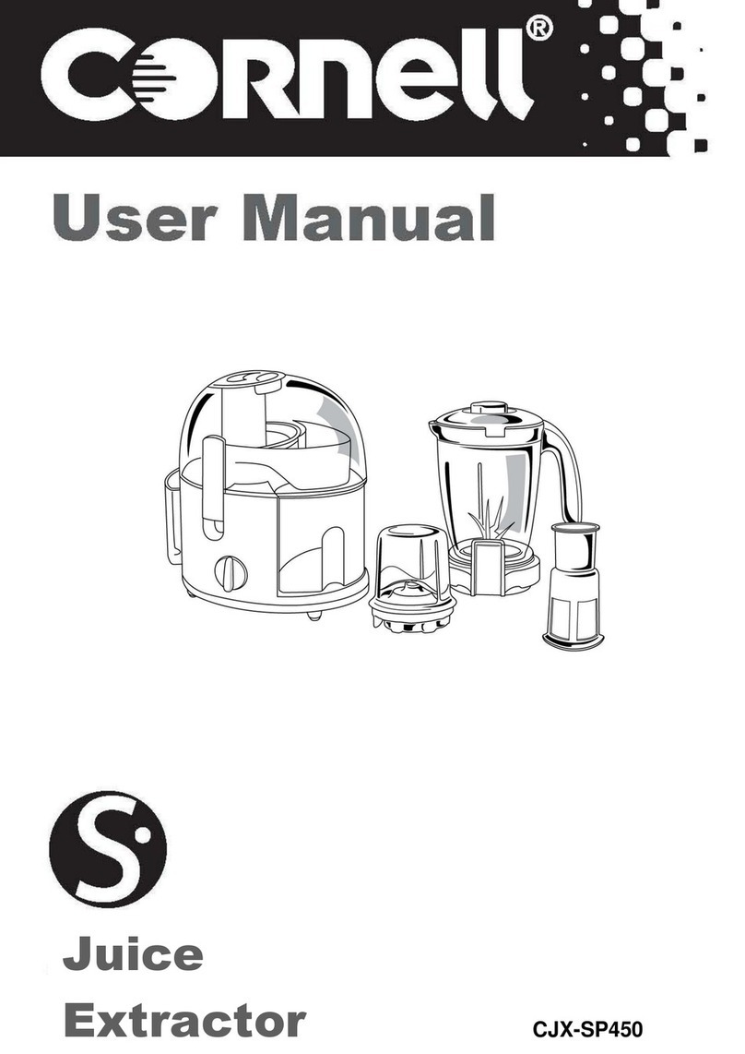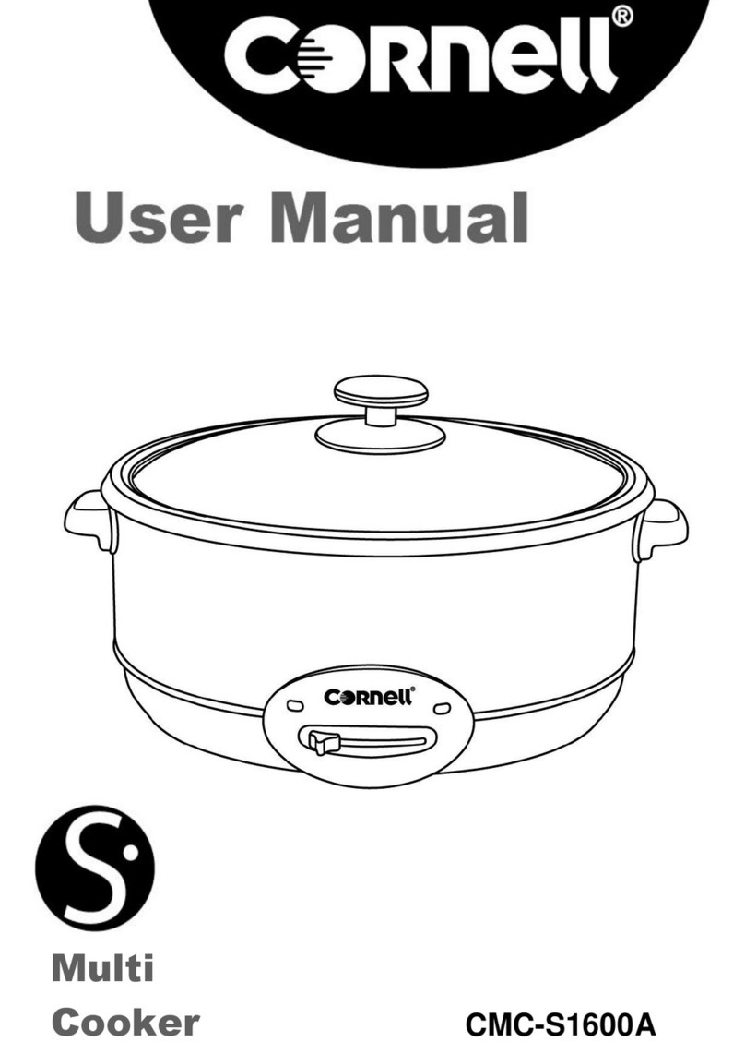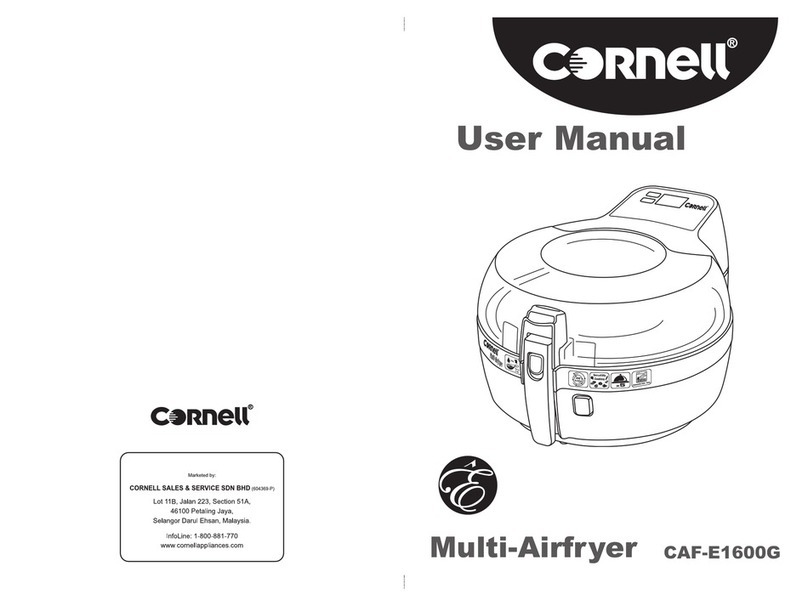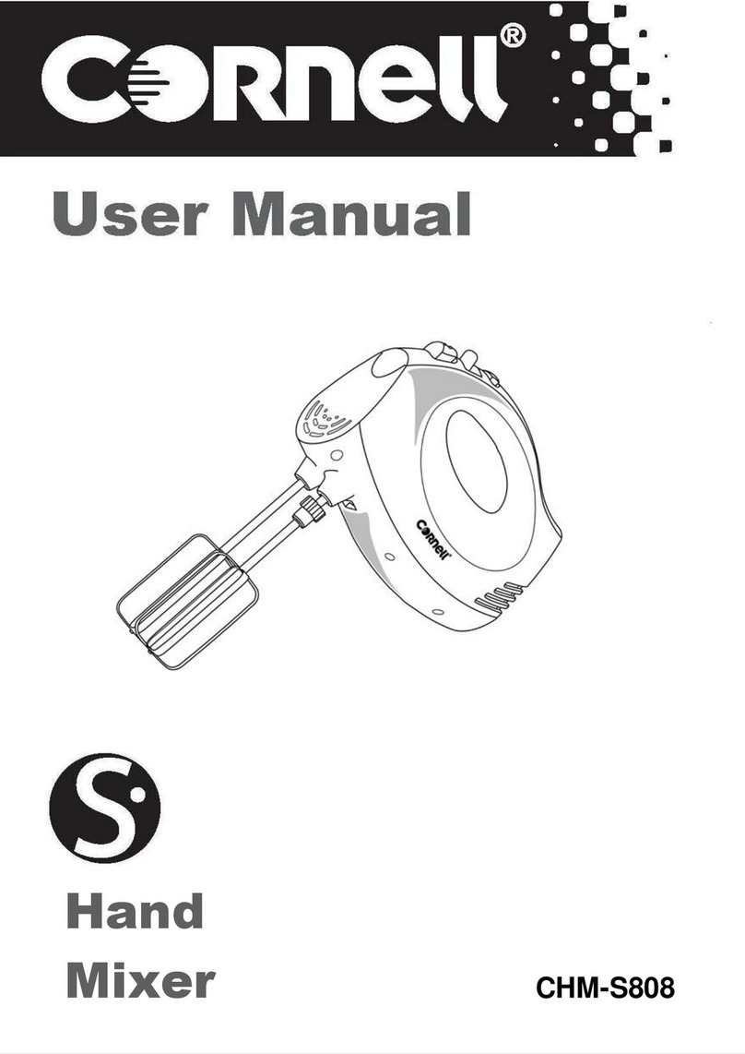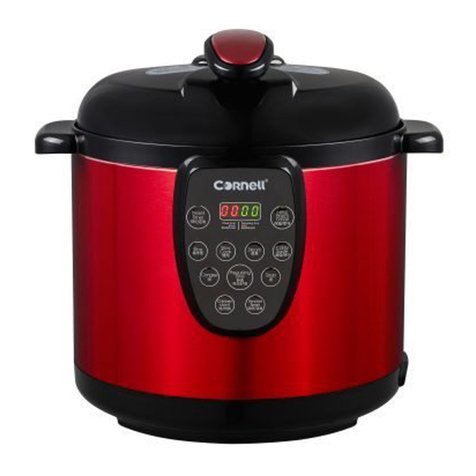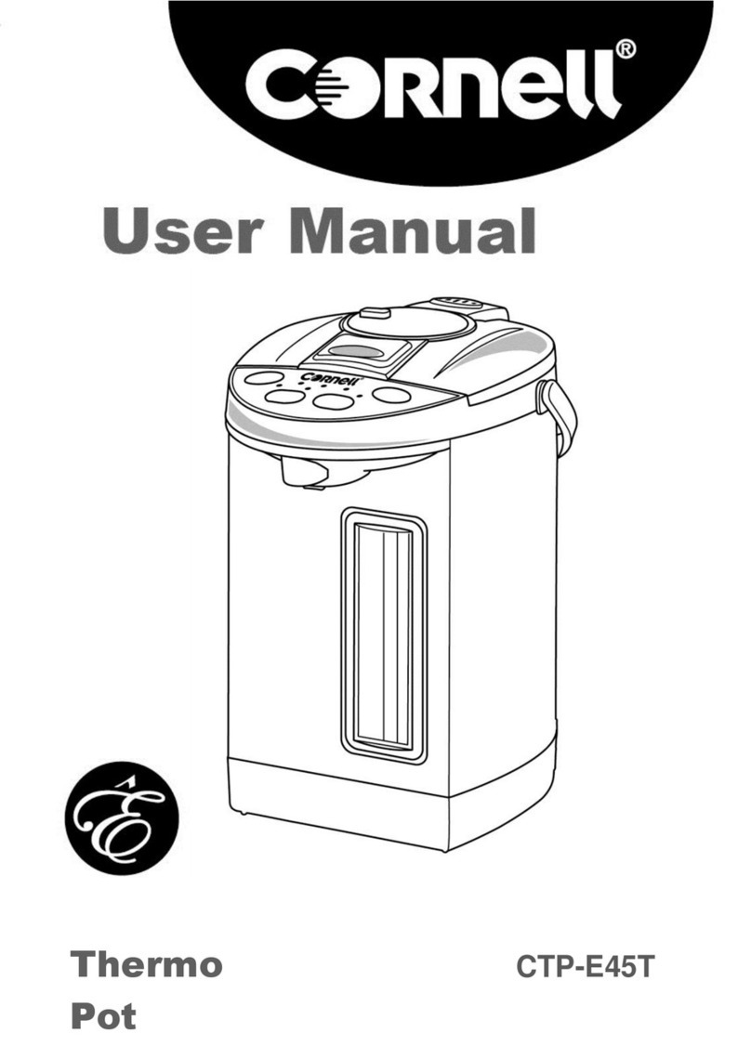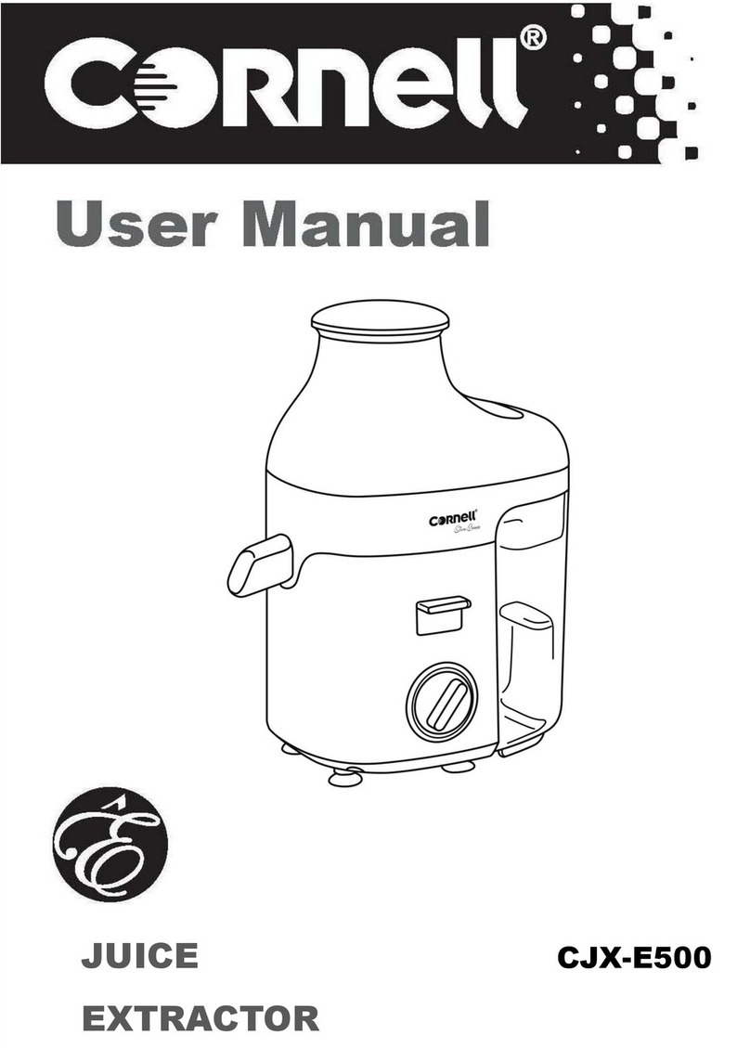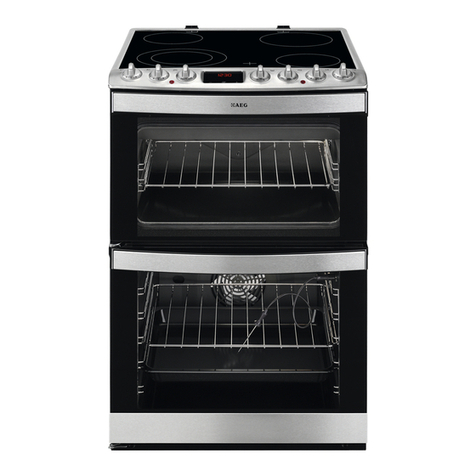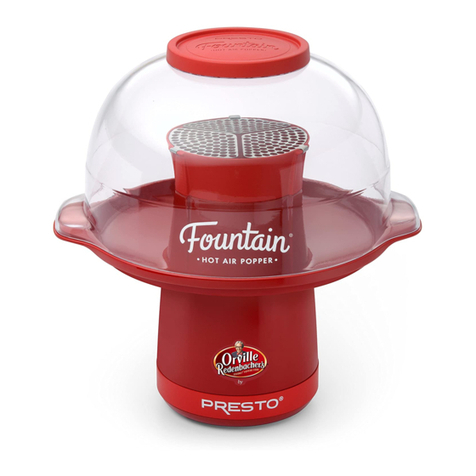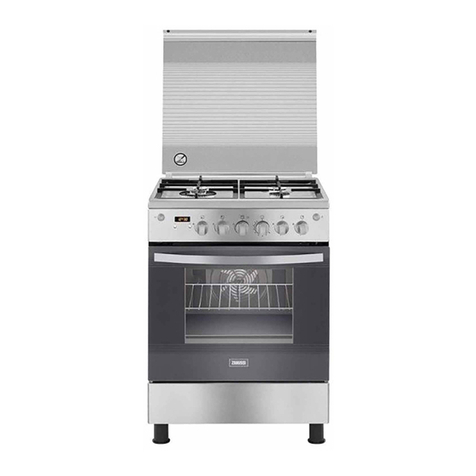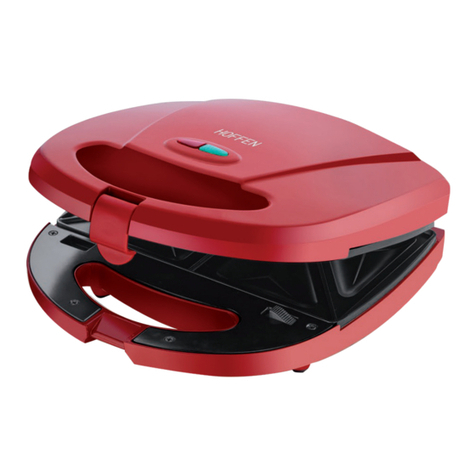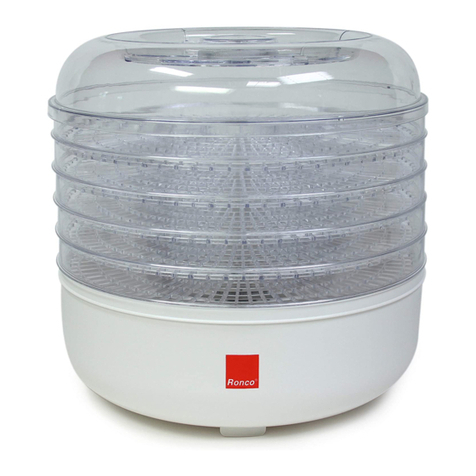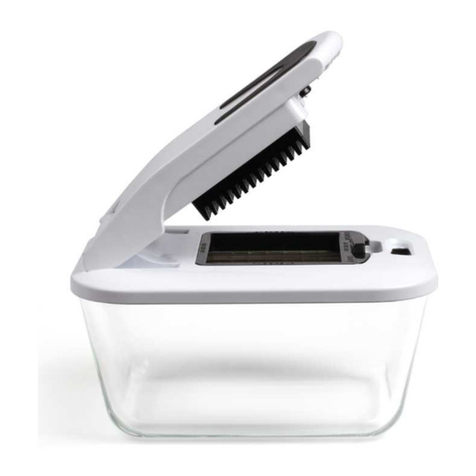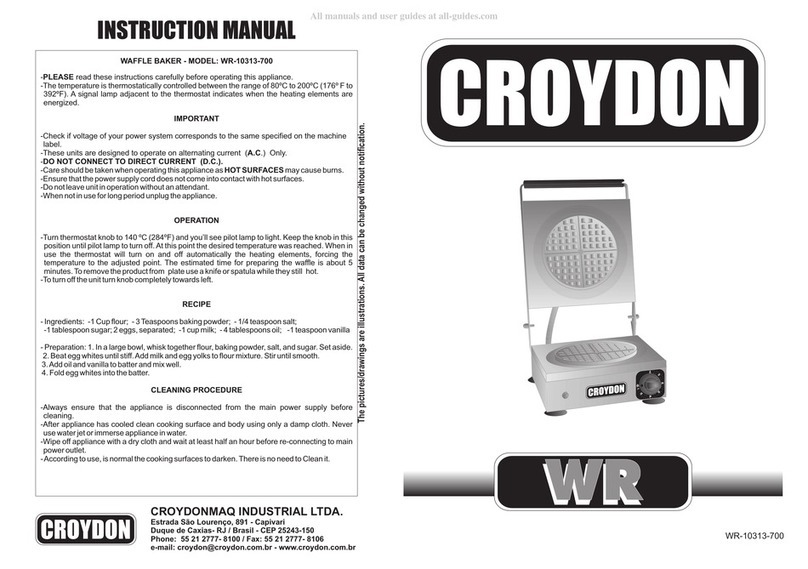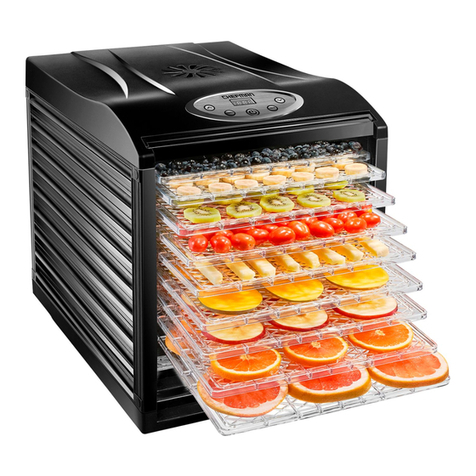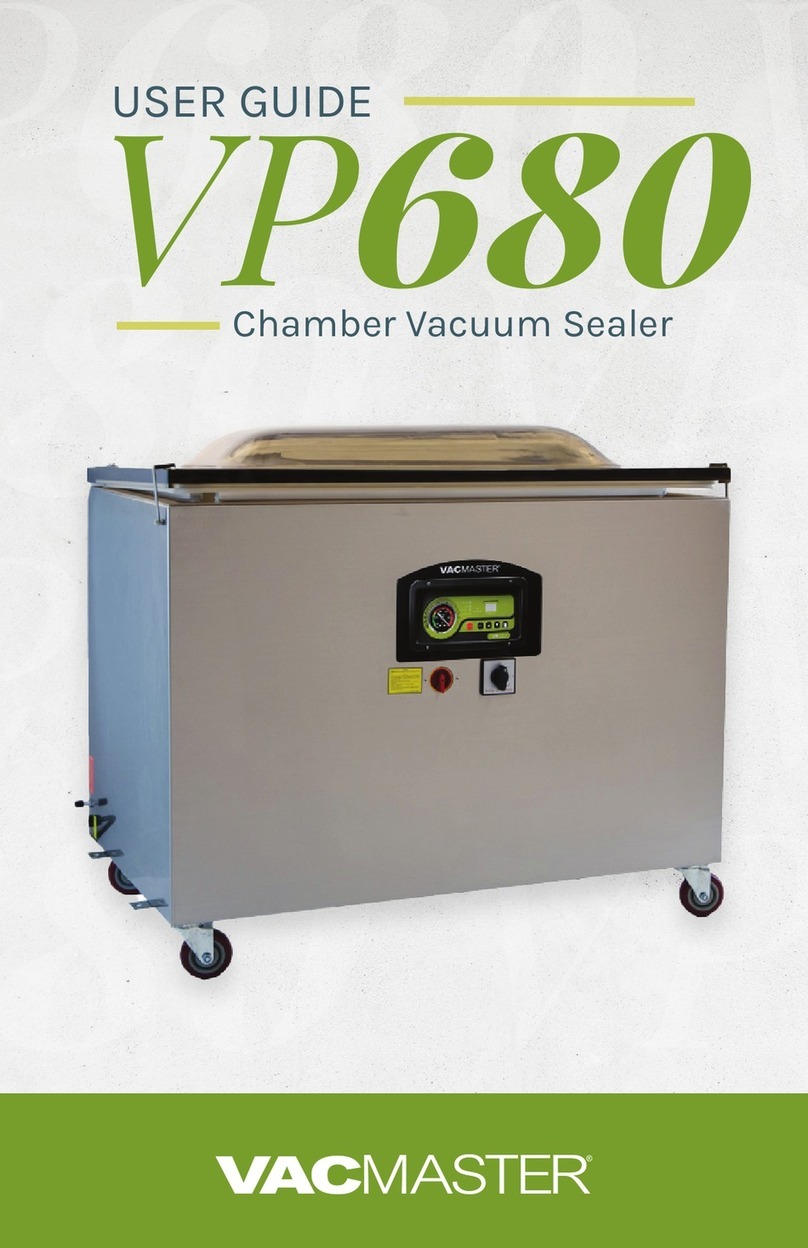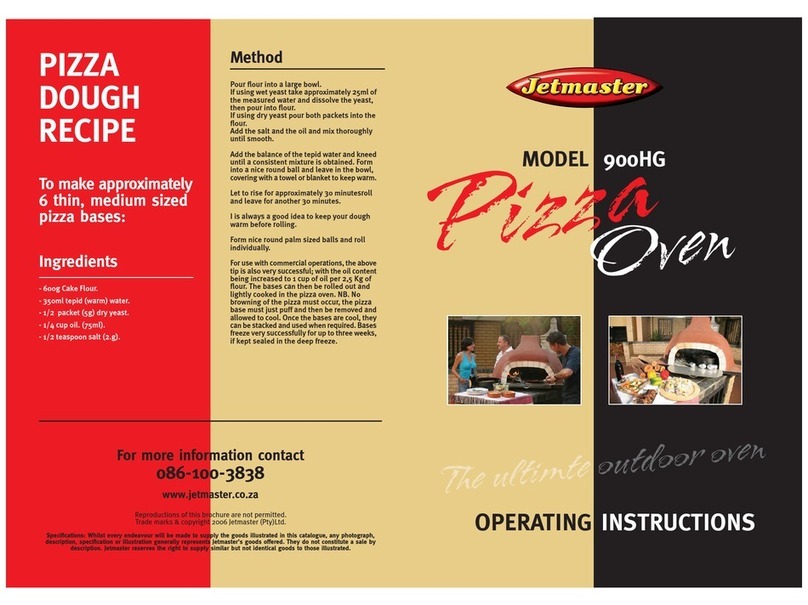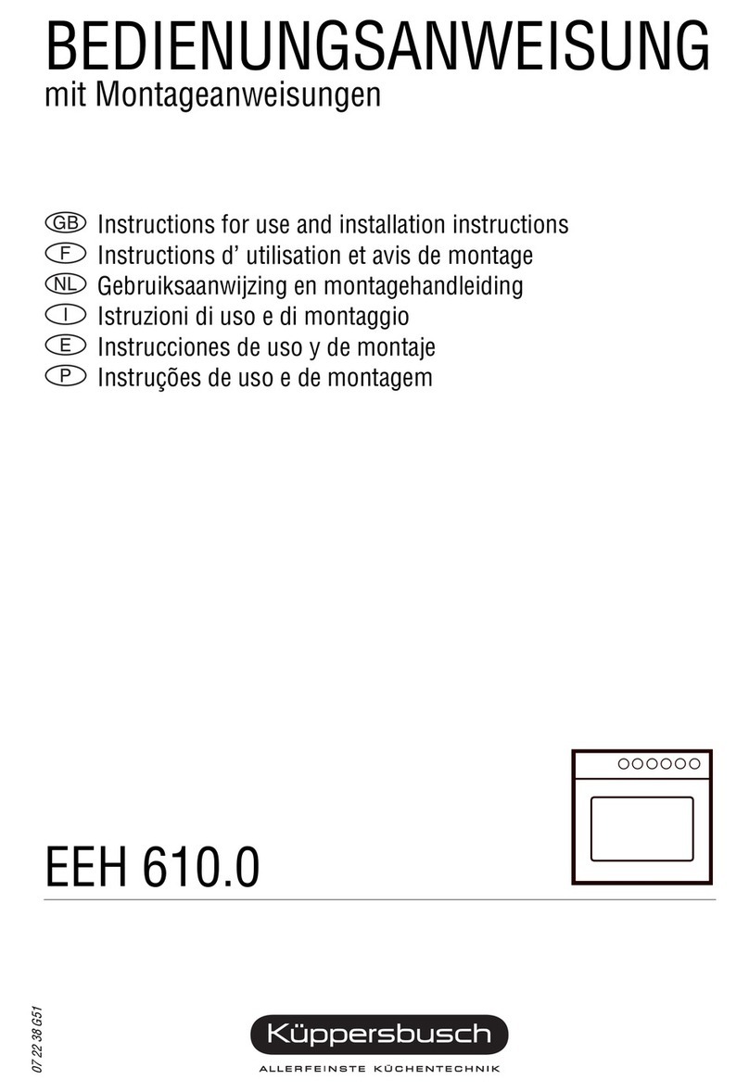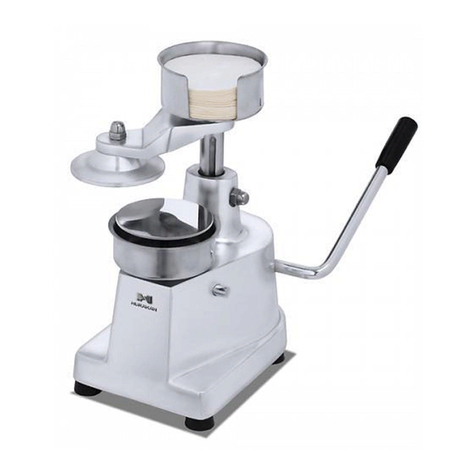
INSTALLATION INSTRUCTIONS
1 1/2 HOUR FIRE RATED LAMINATED
COUNTERTOP INSTALLATION
TWO-PIECE LAMINATED COUNTERTOP INSTALLATION
Please read these instructions carefully before attempting countertop installation!
1. Lay countertop sections face side down, on the floor in front of the coil side of the opening. Use
cardboard, foam or some other material to protect the face of the countertop from being scratched. If
a “tee” shaped countertop is being used the wider side of the countertop should be toward the
opening. Whatever material is used it should allow the two sections of the countertop to be lined up
flat with each other so the Tite-joint fasteners and the biscuit joints can be installed. Measure the
countertop and the opening to verify that the countertop will fit properly. The length of the countertop
where it fits between the walls should be about ¼ inch less than the width of the opening.
2. Assemble the two halves of the countertop with the Tite-joint fasteners and the biscuit joints as shown
in the drawing on the next page of this document. The biscuits should fit snugly in the recesses
provided in the countertop to properly align the two halves. If the biscuits do not fit tightly, they may
be moistened with a small amount of water in order to obtain a snug fit. A small amount of
woodworkers’ glue may be applied to the biscuits before inserting them into the slots if desired.
When installing the tite-joint fasteners tighten them only enough to hold them in place when the
countertop is turned over. These will be tightened after the countertop is mounted in the opening. A
piece of masking tape can also be placed over the openings for the fasteners to prevent the locking
sleeves from falling out when the countertop is turned over. Be extremely careful when handling
the countertop with the Tite-joint fasteners in place! Any bending or twisting at the splice may
fracture the laminate and/or the substrate. A set of clamps and wood blocking should be used on
either side of the countertop to hold the seam rigid until it can be lifted into the opening. These may
be applied over the Tite-joint fasteners because they will be removed once the countertop is in the
opening. Do not over-tighten these fasteners.
3. Next, apply the adhesive provided to the opening in the wall. This will secure the countertop in
position after it is in place. Use enough adhesive to allow some give so the two halves of the
countertop can be lined up to make a smooth, even joint. Be careful to keep the adhesive back
slightly from the edges of the opening so it does not squeeze out once the countertop is installed.
Carefully lift up the countertop, slowly turn it face side up, and position it in the opening. NOTE: Be
extremely careful when handling the countertop. Do not bend it at the splice or the laminate and
the substrate may fracture at the Tite-joint fasteners. Once the countertop is in the opening the
clamps and wood blocking can be removed until the seam is tightened.
4. Line up the two halves of the countertop at the splice and then begin tightening the Tite-joint
fasteners. Do not over-tighten these fasteners! Over-tightening will cause the laminate to buckle
and/or the substrate to fracture. These are only used to pull the countertop halves together snugly at
the seam until the adhesive sets up. Once the countertop is positioned properly in the opening and
the seam is tight the wood blocking and clamps can be reapplied to the countertop to maintain seam
alignment. The adhesive should be allowed to cure, preferably overnight, before installing the
countertop clip angles to the countertop and wall or the counter door on the opening.
