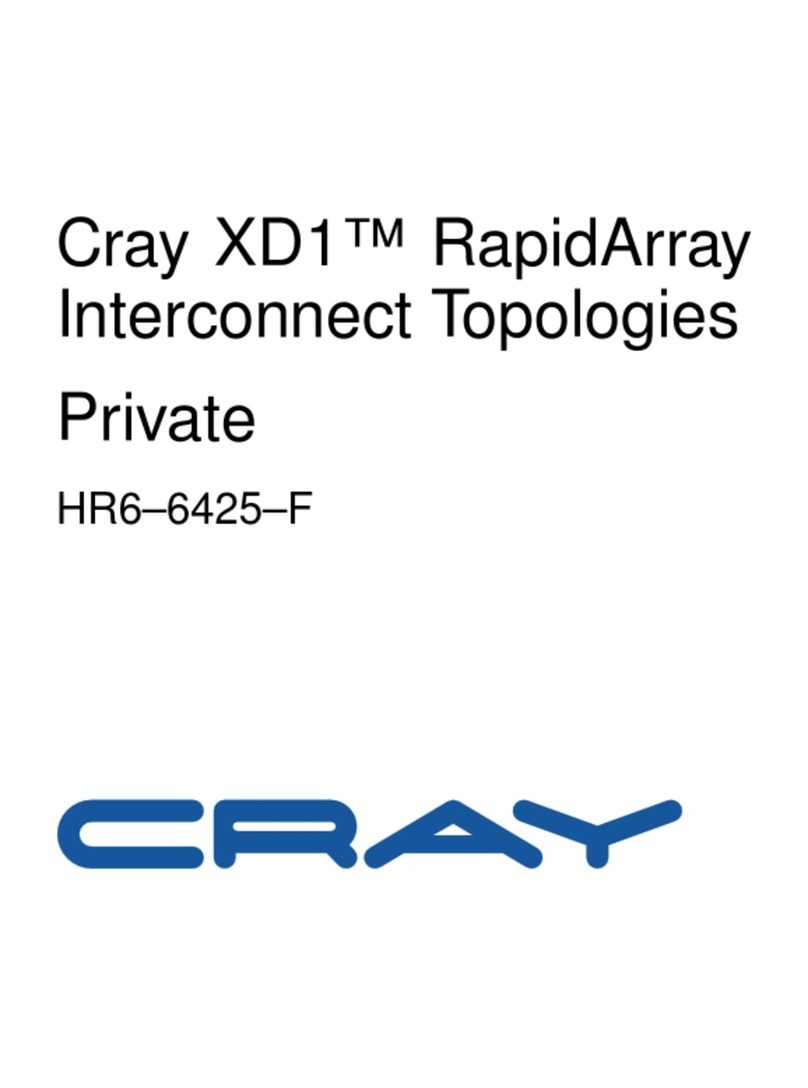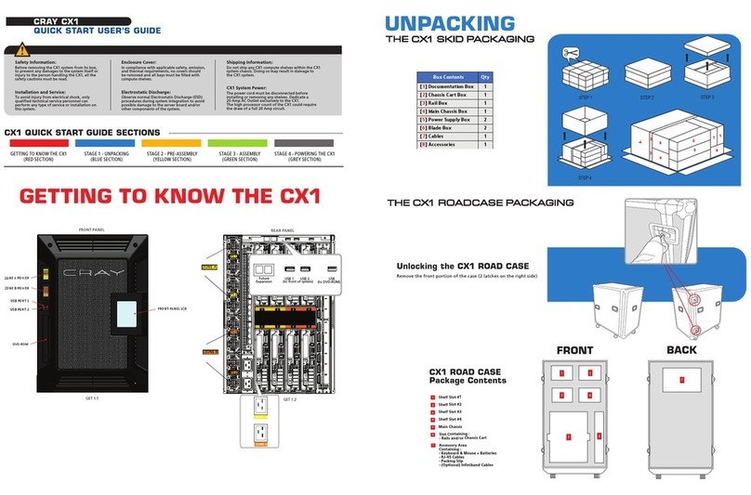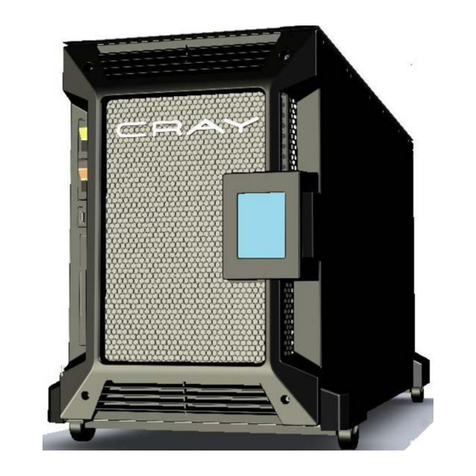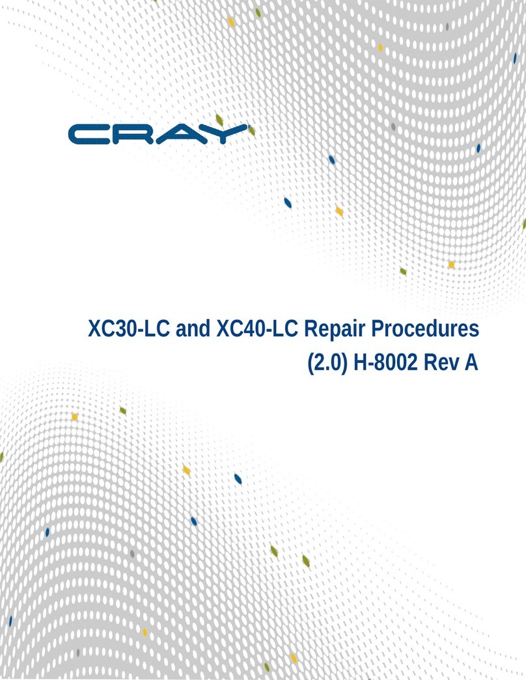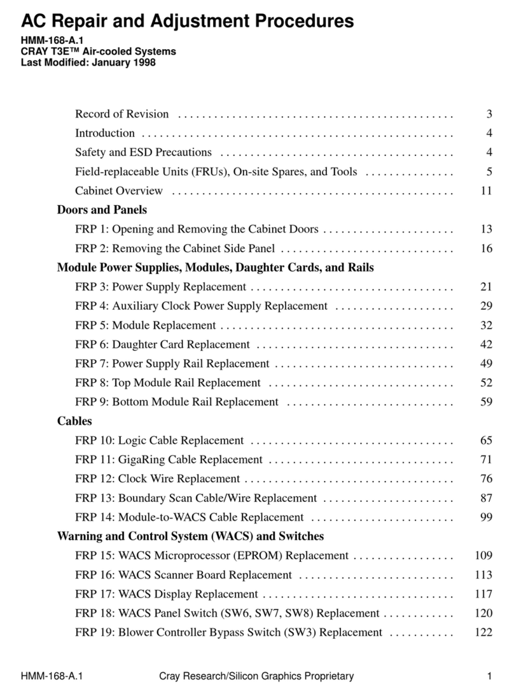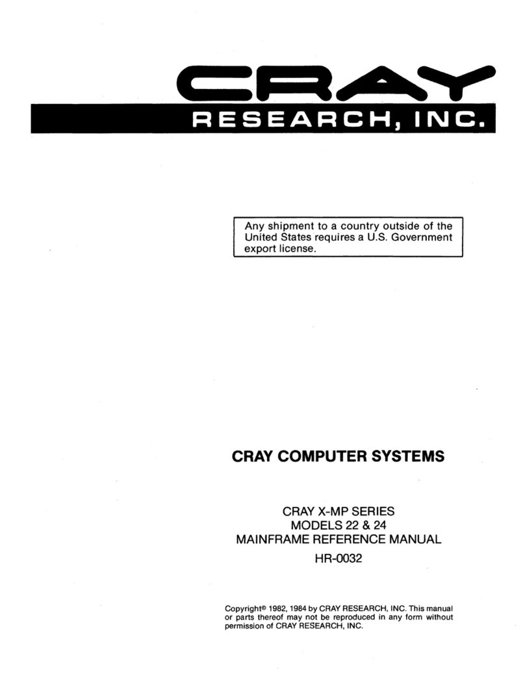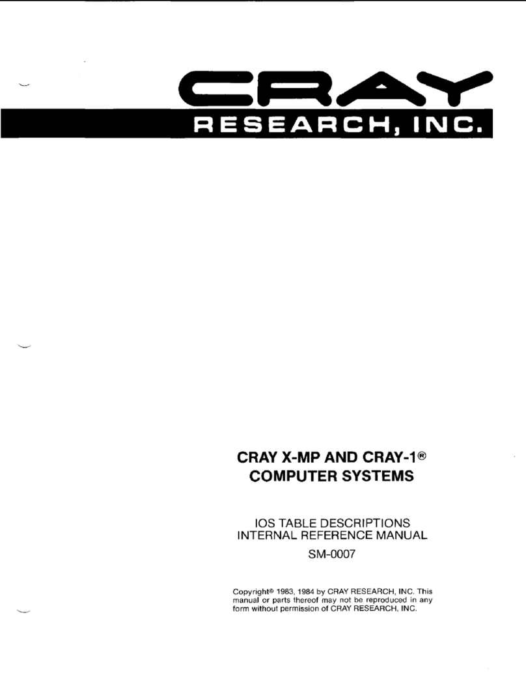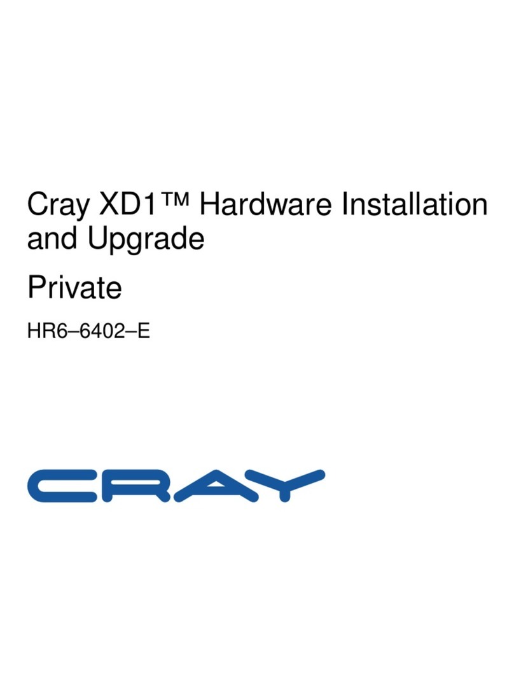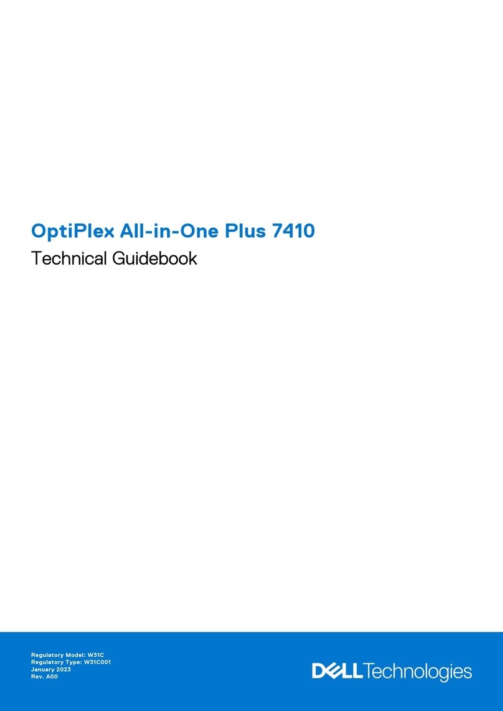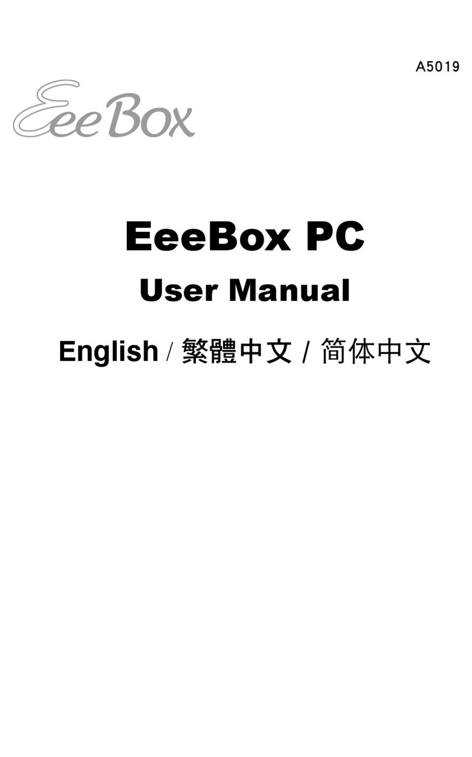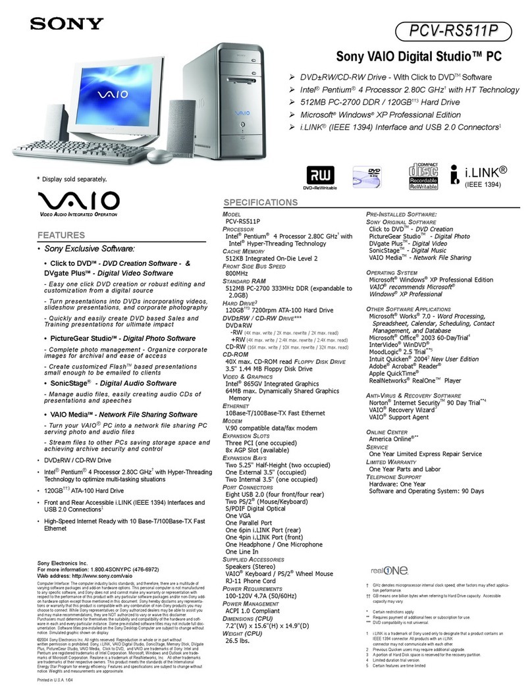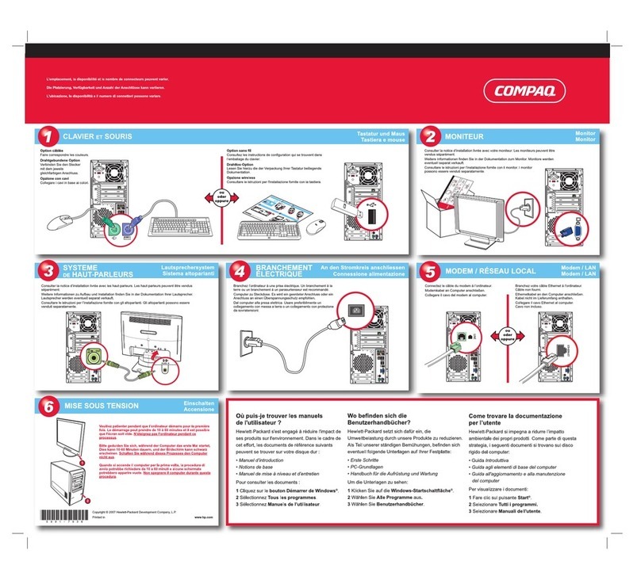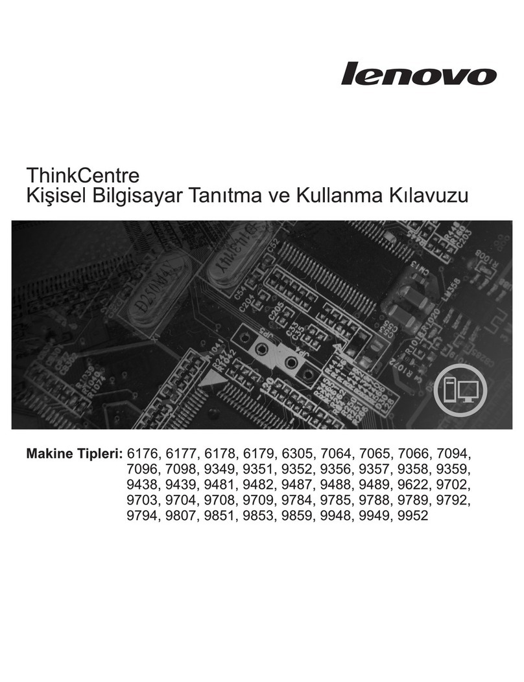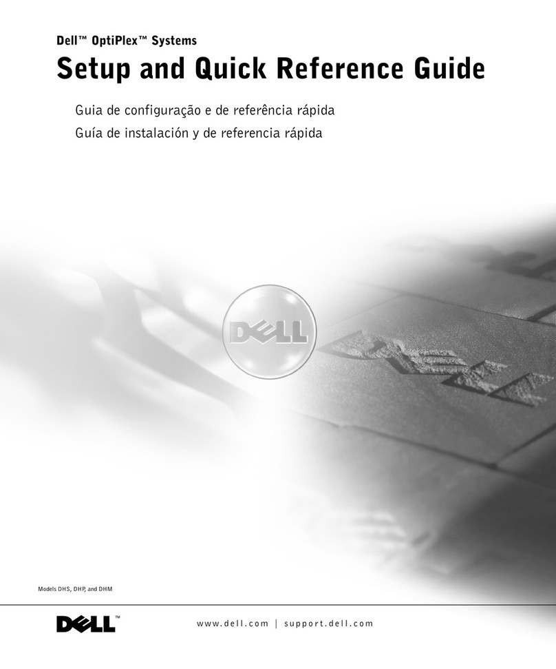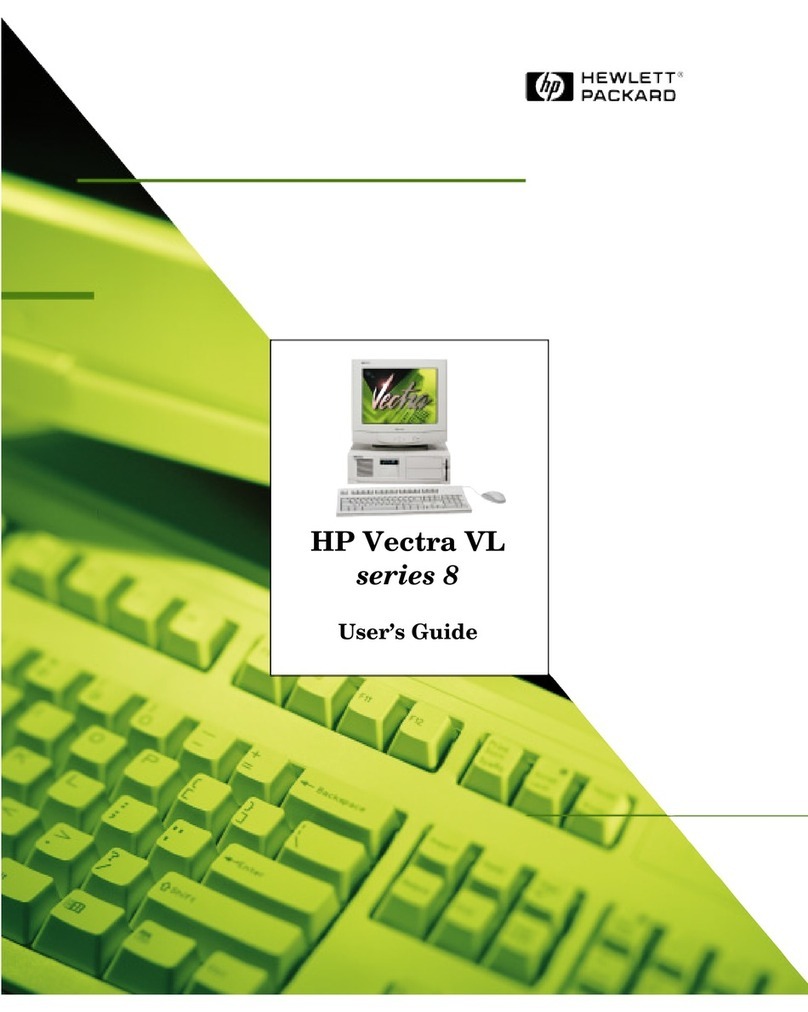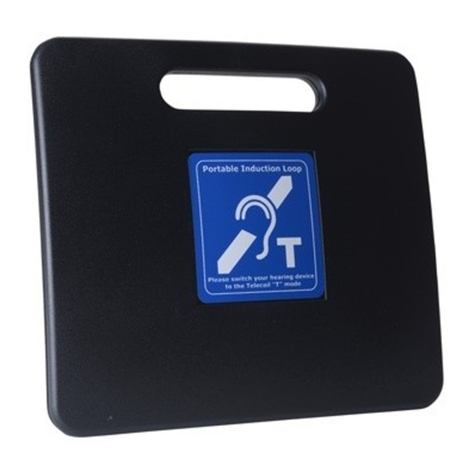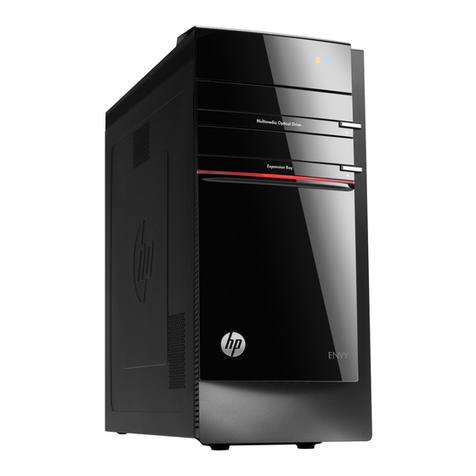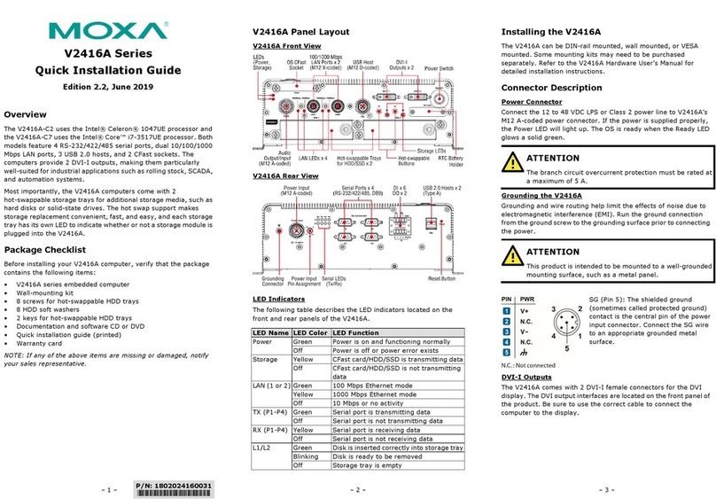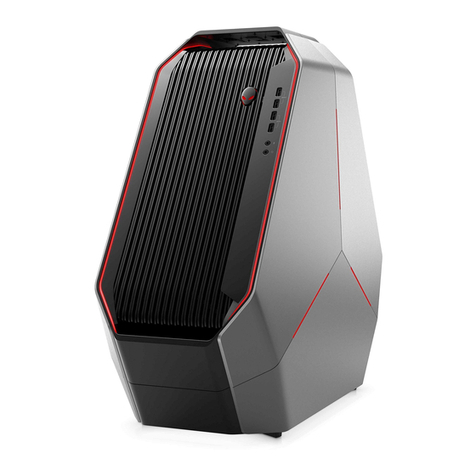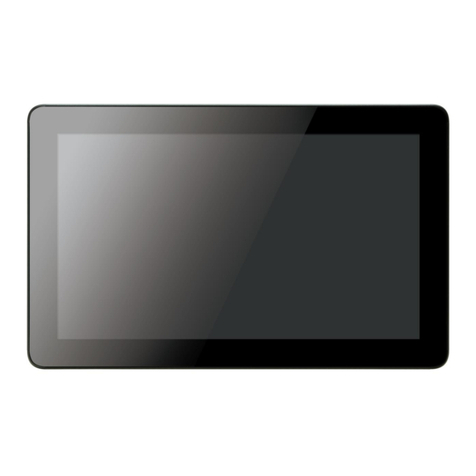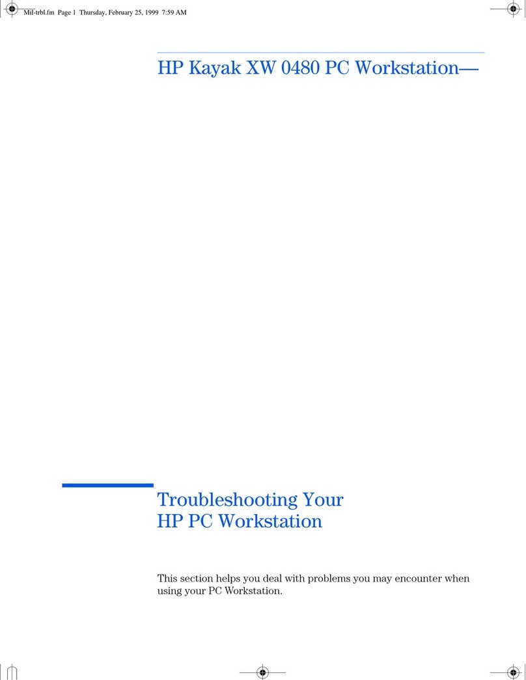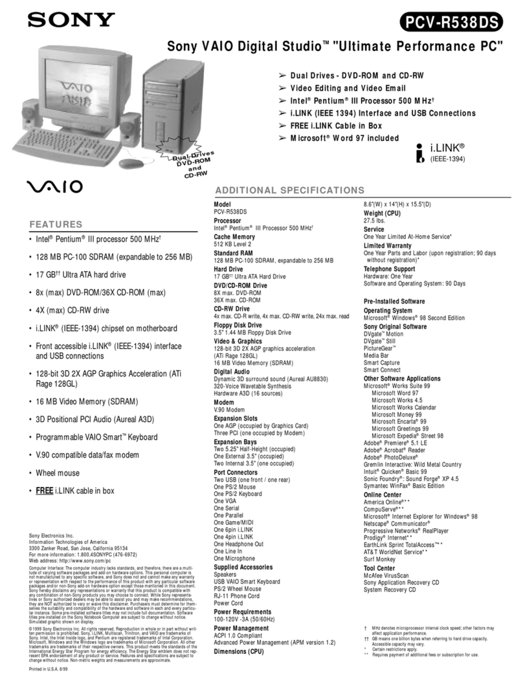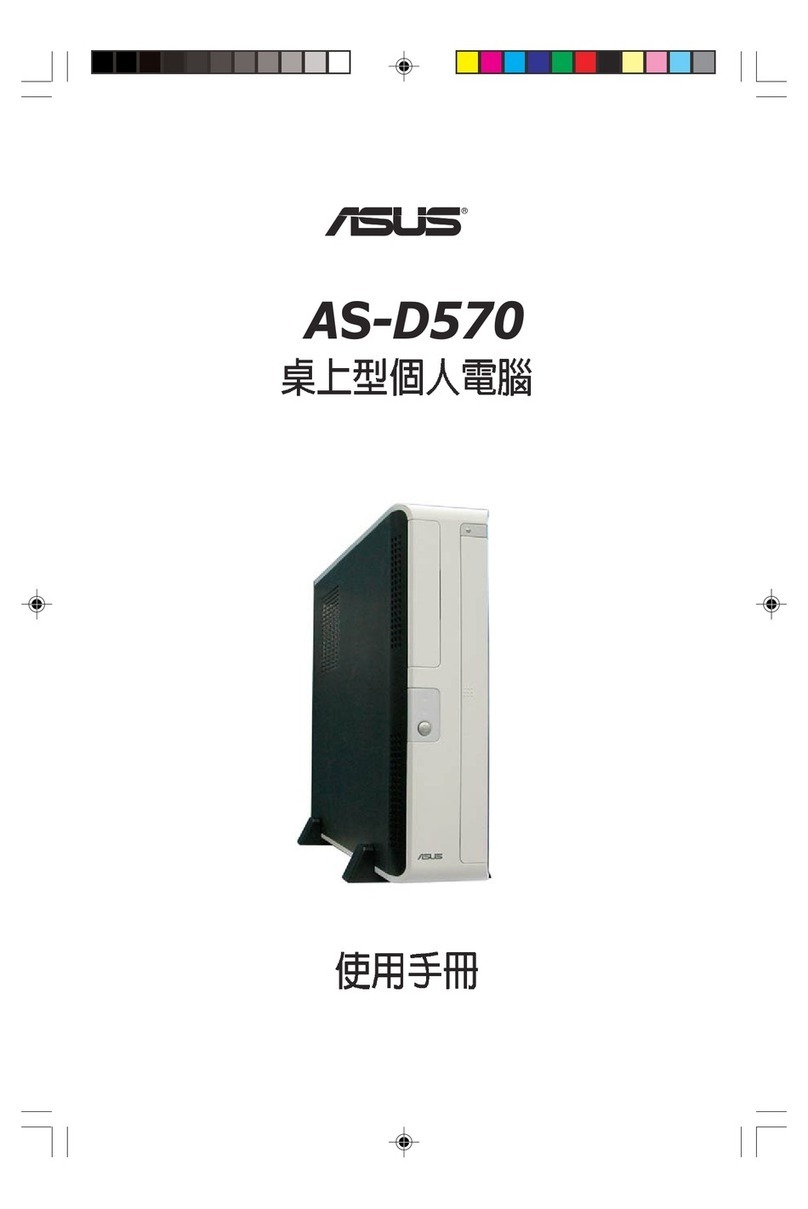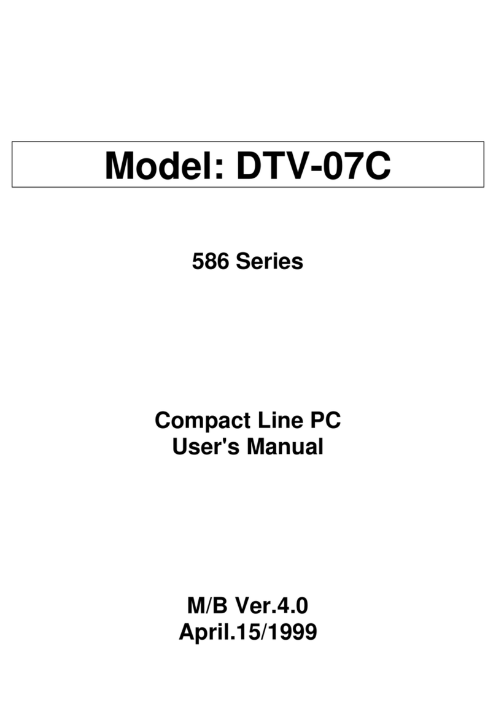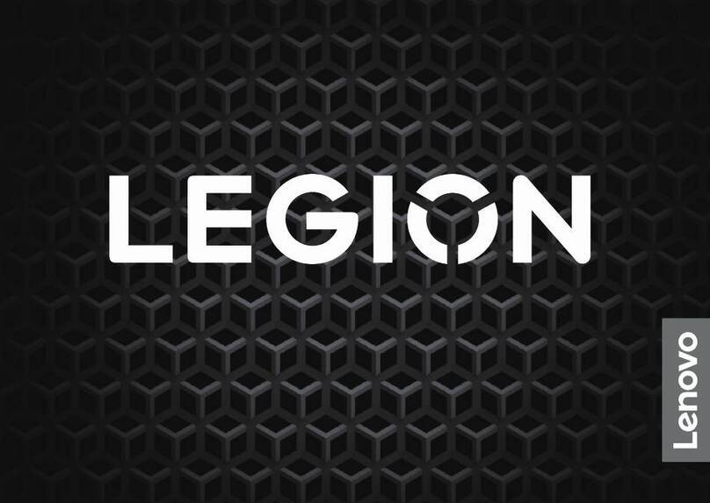Cray CX1000 Operating instructions

Site Preparation Guide

The following copyright notice protects this book under Copyright laws which prohibit such actions
as,
but not
limited to, copying, distributing, modifying,
and
making derivative
works.
Trademarks and
Acknowledgements
W
e
acknowledge the right of proprietors of trademarks mentioned
in
this
manual.
All
brand names and software and hardware product names
are
subject to trademark and/or patent
protection.
Quoting of brand and product names is for information purposes only and does not represent trademark
misuse.
The information in this document is subject to
change
without notice. Craywill not be liable for errors
contained
herein, or for incidental or
consequential damages
in connection with the use of this
material.

T
able
of Contents
Legal Information
.
. . . . . . . . . . . . . . . . . . . . . . . . . . . . . . . . . . . . . . . . . . . . . . . . . . . . . . . . .
.
Regulator
y
Declarations
and
Disclaimers
.
. . . . . . . . . . . . . . . . . . . . . . . . . . . . . . . . . . . . .
.
Declaration
of
the Manufacturer
or
Importer
.
. . . . . . . . . . . . . . . . . . . . . . . . . . . . . . .
.
Safety Compliance Statement
.
. . . . . . . . . . . . . . . . . . . . . . . . . . . . . . . . . . . . . . . . . . . .
.
European Community
(EC)
Council Directives
.
. . . . . . . . . . . . . . . . . . . . . . . . . . . . . .
.
Electromagnetic Compatibility
.
. . . . . . . . . . . . . . . . . . . . . . . . . . . . . . . . . . . . . . . .
.
Low
Voltage .
. . . . . . . . . . . . . . . . . . . . . . . . . . . . . . . . . . . . . . . . . . . . . . . . . . . . . . .
.
EC
Conformity
.
. . . . . . . . . . . . . . . . . . . . . . . . . . . . . . . . . . . . . . . . . . . . . . . . . . . . .
.
Telecommunications Terminal Equipment
.
. . . . . . . . . . . . . . . . . . . . . . . . . . . . . . .
.
Mechanical
Structures
.
. . . . . . . . . . . . . . . . . . . . . . . . . . . . . . . . . . . . . . . . . . . . . . .
.
FCC
Declaration
of
Conformity
.
. . . . . . . . . . . . . . . . . . . . . . . . . . . . . . . . . . . . . . . . . .
.
Canadian Compliance
Statement (Industry
Canada) .
. . . . . . . . . . . . . . . . . . . . . . . .
.
Laser Compliance Notice (if applicable)
.
. . . . . . . . . . . . . . . . . . . . . . . . . . . . . . . . . . .
.
Safety Information
.
. . . . . . . . . . . . . . . . . . . . . . . . . . . . . . . . . . . . . . . . . . . . . . . . . . . . . . . .
.
Definition
of
Safety
Notices .
. . . . . . . . . . . . . . . . . . . . . . . . . . . . . . . . . . . . . . . . . . . . .
.
Electrical
Safety .
. . . . . . . . . . . . . . . . . . . . . . . . . . . . . . . . . . . . . . . . . . . . . . . . . . . . . . .
.
Laser Safety Information (if applicable)
.
. . . . . . . . . . . . . . . . . . . . . . . . . . . . . . . . . . . .
.
Data Integrity
and
Verification
.
. . . . . . . . . . . . . . . . . . . . . . . . . . . . . . . . . . . . . . . . . . .
.
W
aste
Management
.
. . . . . . . . . . . . . . . . . . . . . . . . . . . . . . . . . . . . . . . . . . . . . . . . . . . .
.
viii
viii
viii
viii
viii
viii
viii
viii
viii
viii
ix
ix
ix
x
x
x
xi
xi
xi
Preface
.
. . . . . . . . . . . . . . . . . . . . . . . . . . . . . . . . . . . . . . . . . . . . . . . . . . . . . . . . . . . . . . . . . .
.
Intended Readers
.
. . . . . . . . . . . . . . . . . . . . . . . . . . . . . . . . . . . . . . . . . . . . . . . . . . . . . . . . .
.
Highlighting . . . . . . . . . . . . . . . . . . . . . . . . . . . . . . . . . . . . . . . . . . . . . . . . . . . . . . . . . . . . . .
.
xii
xii
xii
Chapter
1.
Fitting out the Premises
.
. . . . . . . . . . . . . . . . . . . . . . . . . . . . . . . . . . . . . .
.
1-1
1-2
1-3
1-3
1-4
1-4
1-5
1-5
1-5
1-6
1-7
1-7
1-7
1-8
1-8
1-8
1-9
1-9
1.1.
1.2.
1.3.
1.4.
1.5.
1.5.1.
General
Recommendations
.
. . . . . . . . . . . . . . . . . . . . . . . . . . . . . . . . . . . . . .
.
Delivery Conditions
.
. . . . . . . . . . . . . . . . . . . . . . . . . . . . . . . . . . . . . . . . . . . .
.
Carry-In Route
.
. . . . . . . . . . . . . . . . . . . . . . . . . . . . . . . . . . . . . . . . . . . . . . . . .
.
Data Center
Layout .
. . . . . . . . . . . . . . . . . . . . . . . . . . . . . . . . . . . . . . . . . . . .
.
Planning Installation
.
. . . . . . . . . . . . . . . . . . . . . . . . . . . . . . . . . . . . . . . . . . . .
.
Cabinet Cut-outs
.
. . . . . . . . . . . . . . . . . . . . . . . . . . . . . . . . . . . . . . . . .
.
1.5.1.1.
1.5.1.2.
1.5.1.3.
1.5.2.
1.5.2.1.
1.5.2.2.
Standard
1100
Cabinet Cut-outs
.
. . . . . . . . . . . . . . . . . . . . .
.
Standard
1200
Cabinet Cut-outs
.
. . . . . . . . . . . . . . . . . . . . .
.
W
ater
-Cooled
1200
Cabinet Cut-outs
.
. . . . . . . . . . . . . . . . .
.
Service
Clearance .
. . . . . . . . . . . . . . . . . . . . . . . . . . . . . . . . . . . . . . . .
.
Standard Cabinet Service Clearance (Single
and
Dual)
.
.
.
.
.
W
ater
-Cooled
Cabinet Service Clearance (Single
and Dual)
1.6.
1.7.
1.7.1.
1.7.2.
1.7.3.
Electrical
/
Electromagnetic Interference
.
. . . . . . . . . . . . . . . . . . . . . . . . . . .
.
Fire Protection
.
. . . . . . . . . . . . . . . . . . . . . . . . . . . . . . . . . . . . . . . . . . . . . . . . .
.
Fire Detection
.
. . . . . . . . . . . . . . . . . . . . . . . . . . . . . . . . . . . . . . . . .
.
Extinguishing
Procedure .
. . . . . . . . . . . . . . . . . . . . . . . . . . . . . . . . .
.
Extinguishing
Agent
.
. . . . . . . . . . . . . . . . . . . . . . . . . . . . . . . . . . .
.
Contents
iii

1.7.4.
1.8.
1.9.
1.9.1.
1.9.2.
1.10.
1.11.
Alarms
.
. . . . . . . . . . . . . . . . . . . . . . . . . . . . . . . . . . . . . . . . . . . . . . . . . .
.
1-9
1-10
1-10
1-10
1-10
1-12
1-12
1-12
1-12
1-13
1-13
1-13
W
ater
Damage .
. . . . . . . . . . . . . . . . . . . . . . . . . . . . . . . . . . . . . . . . . . . . . . . .
.
Computer Room Floor
.
. . . . . . . . . . . . . . . . . . . . . . . . . . . . . . . . . . . . . . . . . . .
.
Primary
Floor .
. . . . . . . . . . . . . . . . . . . . . . . . . . . . . . . . . . . . . . . . . . . .
.
Raised
Floor .
. . . . . . . . . . . . . . . . . . . . . . . . . . . . . . . . . . . . . . . . . . . . .
.
Computer Room Ceiling
.
. . . . . . . . . . . . . . . . . . . . . . . . . . . . . . . . . . . . . . . . .
.
Computer Room Environment
.
. . . . . . . . . . . . . . . . . . . . . . . . . . . . . . . . . . . .
.
1.11.1.
1.11.2.
1.11.3.
Sound-Proofing
.
. . . . . . . . . . . . . . . . . . . . . . . . . . . . . . . . . . . . . . . . .
.
Protection from Sunlight
.
. . . . . . . . . . . . . . . . . . . . . . . . . . . . . . . . . .
.
Cleaning
.
. . . . . . . . . . . . . . . . . . . . . . . . . . . . . . . . . . . . . . . . . . . . .
.
1.12.
1.13.
Media
Storage
Room .
. . . . . . . . . . . . . . . . . . . . . . . . . . . . . . . . . . . . . . . . . .
.
Printing Room
.
. . . . . . . . . . . . . . . . . . . . . . . . . . . . . . . . . . . . . . . . . . . . . . . .
.
Chapter
2.
Air-Conditioning
.
. . . . . . . . . . . . . . . . . . . . . . . . . . . . . . . . . . . . . . . . . . . .
.
2-1
2-2
2-2
2-2
2-2
2-3
2-3
2-3
2-4
2-5
2-5
2.1.
2.1.1.
2.1.2.
2.1.3.
2.2.
2.2.1.
2.2.2.
2.2.3.
2.2.4.
2.3.
Air-Conditioning System Features
and
Functions
.
. . . . . . . . . . . . . . . . . . . .
.
Temperature
Control .
. . . . . . . . . . . . . . . . . . . . . . . . . . . . . . . . . . . . .
.
Hygrometr
y Control .
. . . . . . . . . . . . . . . . . . . . . . . . . . . . . . . . . . . . . .
.
Heat Dissipation
.
. . . . . . . . . . . . . . . . . . . . . . . . . . . . . . . . . . . . . . . . . .
.
Air-Conditioning System Specifications
.
. . . . . . . . . . . . . . . . . . . . . . . . . . . .
.
Air Renewal .
. . . . . . . . . . . . . . . . . . . . . . . . . . . . . . . . . . . . . . . . . . . . .
.
Air
Distribution
.
. . . . . . . . . . . . . . . . . . . . . . . . . . . . . . . . . . . . . . . . . . .
.
Air
Circulation
.
. . . . . . . . . . . . . . . . . . . . . . . . . . . . . . . . . . . . . . . . . . .
.
Air
Pollutants
.
. . . . . . . . . . . . . . . . . . . . . . . . . . . . . . . . . . . . . . . . . . . . .
.
Checks
and
Alarms
.
. . . . . . . . . . . . . . . . . . . . . . . . . . . . . . . . . . . . . . . . . . .
.
Chapter
3.
Power
Supply .
. . . . . . . . . . . . . . . . . . . . . . . . . . . . . . . . . . . . . . . . . . . . . .
.
3-1
3-2
3-3
3-3
3-3
3-4
3-6
3-6
3-7
3-8
3-9
3-9
3-9
3.1.
3.2.
3.2.1.
3.2.2.
3.3.
3.4.
3.4.1.
3.4.2.
3.5.
3.6.
3.6.1.
3.6.2.
Power Supply
.
. . . . . . . . . . . . . . . . . . . . . . . . . . . . . . . . . . . . . . . . . . . . . . . . . .
.
Cabling Requirements
.
. . . . . . . . . . . . . . . . . . . . . . . . . . . . . . . . . . . . . . . . . . .
.
Power Cables
.
. . . . . . . . . . . . . . . . . . . . . . . . . . . . . . . . . . . . . . . . . . . .
.
Network Cables
.
. . . . . . . . . . . . . . . . . . . . . . . . . . . . . . . . . . . . . . . . . .
.
Power Supply
Cable
Sockets
.
. . . . . . . . . . . . . . . . . . . . . . . . . . . . . . . . . . . . .
.
Grounding Circuit
.
. . . . . . . . . . . . . . . . . . . . . . . . . . . . . . . . . . . . . . . . . . . . . .
.
Electric Protection
Wire
Characteristics
.
. . . . . . . . . . . . . . . . . . . . . .
.
Grounding the Raised Floor
.
. . . . . . . . . . . . . . . . . . . . . . . . . . . . . . . .
.
Neutral Power
System .
. . . . . . . . . . . . . . . . . . . . . . . . . . . . . . . . . . . . . . . . . .
.
Non-Computing Power
Supply .
. . . . . . . . . . . . . . . . . . . . . . . . . . . . . . . . . . .
.
Ambient Lighting
.
. . . . . . . . . . . . . . . . . . . . . . . . . . . . . . . . . . . . . . . . .
.
Emergency Lighting
.
. . . . . . . . . . . . . . . . . . . . . . . . . . . . . . . . . . . . . . .
.
Chapter
4.
Water
Supply
.
. . . . . . . . . . . . . . . . . . . . . . . . . . . . . . . . . . . . . . . . . . . . . . .
.
4-1
4-2
4-3
4-4
4-4
4.1.
4.2.
4.3.
4.4.
Chilled
W
ater
Requirements
.
. . . . . . . . . . . . . . . . . . . . . . . . . . . . . . . . . . . . .
.
W
ater
-Cooled
Cabinet Chilled
W
ater
Supply Requirements
.
. . . . . . . . . . .
.
Preparing the Cooling Unit for the Connection of
W
ater
-Cooled
Cabinets
Cooling Unit Fixtures for
W
ater
-Cooled
Cabinets .
. . . . . . . . . . . . . . . . . . .
.
iv
-
Site Preparation
Guide

Appendix
A.
Notices
.
. . . . . . . . . . . . . . . . . . . . . . . . . . . . . . . . . . . . . . . . . . . . . . . . . . . .
.
A-1
A-2
A-3
A-5
A-6
A-8
A.1.
A.2.
A.3.
A.4.
A.5.
DANGER Notices .
. . . . . . . . . . . . . . . . . . . . . . . . . . . . . . . . . . . . . . . . . . . . . .
.
CAUTION Notices .
. . . . . . . . . . . . . . . . . . . . . . . . . . . . . . . . . . . . . . . . . . . . .
.
WARNING
Notices .
. . . . . . . . . . . . . . . . . . . . . . . . . . . . . . . . . . . . . . . . . . . .
.
IMPOR
T
ANT
Notices .
. . . . . . . . . . . . . . . . . . . . . . . . . . . . . . . . . . . . . . . . . . .
.
NOTES
Notices
.
. . . . . . . . . . . . . . . . . . . . . . . . . . . . . . . . . . . . . . . . . . . . . . . .
.
Index
.
. . . . . . . . . . . . . . . . . . . . . . . . . . . . . . . . . . . . . . . . . . . . . . . . . . . . . . . . . . . . . . . . .
.
x‐1
Contents
v

List
of
Figures
Figure
1.
Figure
2.
Figure
3.
Figure
4.
Figure
5.
Figure
6.
Figure
7.
Figure
8.
Figure
9.
Figure
10.
Figure
11.
Figure
12.
Figure
13.
Figure
14.
Figure
15.
Standard
1100
installation cable cut-out
.
. . . . . . . . . . . . . . . . . . . . . . . . . . . . . . . . . . . . . .
.
Standard
1200
installation cable cut-out
.
. . . . . . . . . . . . . . . . . . . . . . . . . . . . . . . . . . . . . .
.
W
ater
-cooled
1200
cabinet cable
and
water supply cut-outs
.
. . . . . . . . . . . . . . . . . . . . .
.
Example of standard cabinet service clearance (single
and
dual)
.
. . . . . . . . . . . . . . . . . .
.
Example
of
water-cooled service clearance (single
and dual) .
. . . . . . . . . . . . . . . . . . . . .
.
Raised floor cross-section
.
. . . . . . . . . . . . . . . . . . . . . . . . . . . . . . . . . . . . . . . . . . . . . . . . . . . .
.
Raised floor structure
.
. . . . . . . . . . . . . . . . . . . . . . . . . . . . . . . . . . . . . . . . . . . . . . . . . . . . . . .
.
Example
of
poor
air
distribution
.
. . . . . . . . . . . . . . . . . . . . . . . . . . . . . . . . . . . . . . . . . . . . . .
.
Example
of
obstacles that may obstruct
air
circulation
.
. . . . . . . . . . . . . . . . . . . . . . . . . . .
.
Plug
and
socket
.
. . . . . . . . . . . . . . . . . . . . . . . . . . . . . . . . . . . . . . . . . . . . . . . . . . . . . . . . . . . .
.
US
plug characteristics
.
. . . . . . . . . . . . . . . . . . . . . . . . . . . . . . . . . . . . . . . . . . . . . . . . . . . . . .
.
PDU/UPS
Power socket
.
. . . . . . . . . . . . . . . . . . . . . . . . . . . . . . . . . . . . . . . . . . . . . . . . . . . . .
.
Raised floor equipotentiality method
.
. . . . . . . . . . . . . . . . . . . . . . . . . . . . . . . . . . . . . . . . . .
.
Grounding circuit diagram for
a
TN-S neutral point connection
.
. . . . . . . . . . . . . . . . . . .
.
W
ater
-cooled
cabinet connection (example)
.
. . . . . . . . . . . . . . . . . . . . . . . . . . . . . . . . . . . .
.
1-5
1-5
1-6
1-7
1-7
1-11
1-11
2-4
2-4
3-4
3-4
3-5
3-7
3-8
4-4
vi
-
Site Preparation
Guide

List
of
Tables
Table
1.
Table
2.
Chilled water characteristics
.
. . . . . . . . . . . . . . . . . . . . . . . . . . . . . . . . . . . . . . . . . . . . . . . . .
.
W
ater
treatment recommendations
.
. . . . . . . . . . . . . . . . . . . . . . . . . . . . . . . . . . . . . . . . . . . .
.
4-2
4-3
Contents
vii

Legal
Infor
mation
Regulatory Declarations and
Disclaimers
Declaration of the Manufacturer or
Importer
W
e
hereby certify that this product is in compliance
with:
•
European Union
EMC
Directive
2004/108/EC,
using standards
EN55022
(Class
A) and
EN55024
and Low Voltage Directive
2006/95/EC,
using standard
EN60950
•
International Directive
IEC 60297
and
US ANSI
Directive EIA-310-E
Safety Compliance Statement
•
•
•
UL
60950 (USA)
IEC 60950
(International)
CSA 60950 (Canada)
European Community (EC) Council
Directives
This product is in conformity with the protection requirements of the following
EC Council
Directives:
Electromagnetic Compatibility
•
2004/108/EC
Low
Voltage
•
2006/95/EC
EC
Conformity
•
93/68/EEC
Telecommunications
T
erminal
Equipment
•
1999/5/EC
Neither the provider nor the manufacturer can accept responsibility for
any
failure to satisfy
the protection requirements resulting from
a
non‐recommended modification of the
product.
Compliance with these directives
requires:
•
•
•
An EC
declaration of conformity from the manufacturer
An EC
label on the
product
Technical
documentation
Mechanical
Str
uctures
•
IEC 60297
•
EIA-310-E
viii
-
Site Preparation
Guide

FCC Declaration of
Conformity
This device complies with
Par
t
15
of the
FCC
Rules. Operation is subject to the following
two
conditions:
(1)
this device may not cause harmful interference, and
(2)
this device must
accept
any
interference received, including interference that may cause undesired
operation.
Federal Communications Commission (FCC)
Statement
This equipment has been tested and found to comply with the limits for
a
Class
A digital
device, pursuant to
Par
t
15
of the
FCC
Rules. These limits
are
designed to provide reasonable
protection against harmful interference when the equipment is operated in
a commercial
environment. This equipment generates, uses, and can radiate radio frequency energy and, if
not installed and used in accordance
with the instruction manual, may cause
har
mful
interference to radio communications. Operation of this equipment in
a
residential
area
is
likely
to cause harmful interference in which case the user will
be
required to correct the
interference
at
their own
expense.
Properly shielded and grounded cables and connectors must
be
used in order to meet
FCC
emission limits. Neither the provider nor the manufacturer
are
responsible for
any
radio
or
television interference caused
by
using other than recommended cables and connectors or
by
unauthorized changes or modifications to this equipment. Unauthorized changes
or
modifications could void the user's authority to operate the
equipment.
Pursuant to
Par
t
15.21
of the
FCC
Rules,
any
changes or modifications to this equipment not
expressly approved
by Cray, Inc
may cause harmful interference and void the
FCC
authorization to operate this
equipment.
An FCC
regulatory label is affixed to the
equipment.
Canadian Compliance Statement (Industry
Canada)
This Class
A
digital apparatus meets
all
requirements of the
Canadian
Interference
Causing
Equipment
Regulations.
Cet appareil numérique
de la
classe
A
est conforme
à la
norme NMB-003 du
Canada.
This product is in conformity with the protection requirements of the
following standards:
•
ICES-003
•
NMB-003
Laser Compliance Notice (if
applicable)
This product that uses laser technology complies with Class
1
laser requirements.
A CLASS 1
LASER PRODUCT label is affixed to the laser
device.
Legal
Infor
mation
ix
Class 1 Laser
Product
Luokan 1 Laserlaite
Klasse 1 Laser
Apparat
Laser Klasse
1

Safety
Information
Definition of Safety Notices
DANGER
A Danger
notice indicates the presence of
a
hazard that has the potential of causing death
or
serious personal
injury.
CAUTION
A Caution
notice indicates the presence of
a
hazard that has the potential of causing moderate
or minor personal
injury.
W
ARNING
A Warning
notice indicates
an
action that could cause damage to
a
program, device, system,
or
data.
Electrical
Safety
The following safety instructions shall
be
observed when connecting or disconnecting
devices
to the
system.
DANGER
The Customer is responsible for ensuring that the AC electricity supply is compliant
with
national and local recommendations, regulations, standards and codes of
practice.
An incorrectly wired and grounded electrical outlet may place hazardous voltage on
metal
parts of the system or the devices that attach to the system and result in
an
electrical shock.
It is mandatory to remove power cables from electrical outlets
before relocating the system.
CAUTION
This unit has more than one power supply cable. Follow procedures for removal of
power
from the system when
directed.
x
-
Site Preparation
Guide

Laser Safety Information (if
applicable)
The optical drive in this system unit is classified
as a
Class
1
level Laser product. The
optical
drive has
a
label that identifies its
classification.
The optical drive in this system unit is certified in the
U.S.
to conform to the requirements of the
Department of Health and Human Services
21
Code of Federal Regulations (DHHS
21 CFR)
Subchapter
J
for Class
1
laser products. Elsewhere, the drive is certified to conform to the
requirements of the International Electrotechnical Commission
(IEC)
60825-1:
2001 and
CENELEC EN
60825-1:
1994
for Class
1
laser
products.
CAUTION
Invisible laser radiation when open. Do not stare into beam or view directly with optical
instruments.
Class
1
Laser products
are
not considered to
be
hazardous. The optical drive
contains
internally
a
Class
3B
gallium-arsenide laser that is nominally
30
milliwatts
at 830
nanometers.
The design incorporates
a
combination of enclosures, electronics, and redundant
interlocks
such that there is no exposure to laser radiation above
a
Class
1
level during
normal
operation, user maintenance, or servicing
conditions.
Data Integrity and Verification
W
ARNING
Cray product
are
designed to reduce the risk of undetected data corruption or loss. However,
if
unplanned outages or system failures occur, users
are
strongly advised to check the
accuracy
of the
operations performed and the data saved or transmitted
by
the system
at
the time
of
outage or
failure.
Waste
Management
This product has been built to comply with the Restriction of
Certain Hazardous Substances
(RoHS) Directive
2002/95/EC.
This product has been built to comply with the
W
aste
Electrical and Electronic
(WEEE)
Directive
2002/96/EC.
Legal
Infor
mation
xi

Preface
Intended
Readers
This
Site Preparation Guide
explains how to prepare
a
Data Processing Center for Cray
equipments, in compliance with the standards in force. It is to
be
used
by all
personnel
and
trade representatives involved in the site preparation
process.
Highlighting
The following highlighting conventions
are
used in this
guide:
Bold
Identifies the
following:
•
Interface objects such
as
menu names, labels, buttons
and
icons.
File, directory and path
names.
Keywords
to which particular attention must
be paid.
•
•
Italics
Identifies references such
as
manuals or URLs.
monospace
Identifies portions of program codes, command lines, or messages
displayed in command
windows.
<
>
Identifies parameters to
be
supplied
by
the
user
.
xii
-
Site Preparation
Guide

Chapter
1.
Fitting out the Premises
This chapter explains how to plan
and
fit out your premises to receive your equipment. It
includes the following
topics:
•
•
•
•
•
•
•
•
•
•
•
•
•
General Recommendations,
on page
1-2
Delivery Conditions, on
page
1-3
Carry-In Route, on
page
1-3
Data Center Layout, on
page
1-4
Planning Installation, on
page
1-4
Electrical
/
Electromagnetic Interference, on
page
1-8
Fire Protection, on
page
1-8
W
ater
Damage, on
page
1-10
Computer Room Floor, on
page
1-10
Computer Room Ceiling, on
page
1-12
Computer Room Environment, on
page
1-12
Media
Storage Room, on
page
1-13
Printing Room, on
page
1-13
Chapter
1.
Fitting out the Premises
1-1

1.1.
General Recommendations
mpor
t
a
nt
It is
mandatory
to comply with the
procedures,
design
requirements
and
recommendations
set out in this guide. All
the standards referred to
in
this
guide
are
applicable
in
France. Equivalent standards must
be
applied
and
complied with
in
other
countries.
The construction
of
the Data Processing Center
and
the installation
of
ancillary facilities must
meet the level of safety required
by
the standards
and
laws
in
force
in
the country where the
equipment is to
be
installed
and
the Customer's requirements
in
terms
of
continuity
of
ser
vice.
Site preparation must take
all
the following aspects into account:
•
•
•
•
•
•
•
•
•
•
•
safety
of personnel,
primary
/
raised
floor
,
suspended
ceiling,
sound-proofing,
protection from sunlight,
access
control,
fire
protection,
water protection,
air
-conditioning,
power
supply,
water
supply.
W
ARNING
The installation
of an
“on-line" Uninterruptible Power Supply (UPS) is strongly recommended
to ensure continuity of service and to protect the equipment
in
the event of
a
mains
failure.
Note
In the case of
a
water-cooled equipement installation, the customer is
responsible
for supplying the complete water installation, from the water supply station through
to the water pipe outlets
at
the base of the cabinets. The water installation must
comply with the standards
in force.
Site preparation
must
be
completed
by
the pre-arranged delivery date.
Any
delay due to
non-completion of the site
by
the pre-arranged date will
be
considered
as
the Customer's
responsibility.
The Customer shall bear the cost of the works to
be
carried out to attain stipulated safety
and
continuity
of
operation
requirements.
On
request, your Customer Service Representative
can
supply you with
a
list of the
services
available for your equipment. These services include
Data
Processing Center site assessment
and
conformity
inspections.
1-2
-
Site Preparation
Guide

1.2.
Deliver
y Conditions
The equipment is delivered
24
hours
in
advance of the scheduled installation date.
On
arrival, the equipment must
be
placed,
in
its packing,
in
the Computer Room so that it
reaches room temperature before powering up (optimum operating temperature =
22° C
+
3° C,
hygrometry =
50%
+
5%).
W
ARNING
To avoid incorrect handling, the equipment must
be
removed from its packing
by
authorized
Customer Service Engineers
only.
1.3.
Carr
y-In
Route
The route from the unloading
bay
to the Computer Room must
be
checked to ensure that the
equipment
can be
carried into the premises easily
and
that floors
can
suppor
t
temporary
overloads.
mportant
Access doors must be at least 2.10 meters high to allow
rack-mounted
equipment to be
transported vertically.
CAUTION
The equipment must
be
transported
as
indicated on packing
labels.
The equipment
may
be extremely heavy and require the use of
an elevator.
The Data Processing Site manager must allocate enough personnel to ensure safe handling
of
the
equipment.
Chapter
1.
Fitting out the Premises
1-3

1.4.
Data Center Layout
mpor
t
a
nt
Site layout must provide sufficient
clearance around
equipment for
easy
access, addition of extensions and protection from direct
sunlight.
Wall
and floor carpets must not to be used
in
the Data Processing Center
.
When
planning layout, the following criteria must
be
taken into
account:
•
•
•
•
•
•
resistance
of
primary
floors,
headroom (at least
2.50
meters
high),
easy access,
exposure
and
location
of
windows
and doors,
location
of
electrical
and
telephone
sockets,
location
of
pillars
and radiators.
CAUTION
It is mandatory for layout to take the safety of personnel into account. Access for stretchers
must
be
provided around equipment and
cabinets.
Note
It is recommended to make room for the removal of packing items
in
the Computer
Room
and
ancillary
premises.
1.5.
Planning
Installation
Installation must
be
planned so that
any
changes
and / or
extensions may
be
implemented
with minimum service disruption. It is recommended to plan installation
of
the
following
elements:
•
•
•
•
•
•
cabinets
and equipment,
cableways,
extension
cables,
power
and
telephone sockets,
storage
cabinets,
water supply
connection.
The requirements
are
different according to the type of the system which is going to
be
installed, particularly if it is
a
water cooled
equipment.
Note
In the case of
a
water--cooled equipment installation, you
are
advised to
separate
water supply aisles (cold aisles) from cable aisles (hot
aisles).
1-4
-
Site Preparation
Guide

1.5.1.
Cabinet Cut-outs
According to requirements,
a
cable
cut-out must
be
provided
at
the front and/or rear base
of
cabinets.
1.5.1.1.
Standard 1100 Cabinet Cut-outs
The standard
cut-out
for cables is shown
in
the following
figure:
15 cm
(6 in)
35 cm
(14 in)
<
>
Figure
1.
Standard
1100
installation cable cut-out
1.5.1.2.
Standard 1200 Cabinet Cut-outs
The standard
cut-out
for cables is shown
in
the following
figure:
Figure
2.
Standard
1200
installation cable cut-out
Chapter
1.
Fitting out the Premises
1-5
<
<
Cable cut−out

1.5.1.3.
W
ater
-Cooled
1200 Cabinet Cut-outs
When a
cooling unit is installed to supply water to water-cooled cabinets,
cut-outs must
be
made
in
the raised floor slabs to allow correct water circulation,
as
shown
in
the following
figure.
mpor
t
a
nt
The water-cooled cabinet must
be
aligned with slab sides.
Figure
3.
W
ater
-cooled
1200
cabinet cable
and
water supply cut-outs
1-6
-
Site Preparation
Guide

1.5.2.
Service
Clearance
According to cabinet model, it is mandatory to comply with the service
clearance
requirements indicated
in
the following
figures.
mpor
t
a
nt
•
When
a
cabinet is
equipped
with
a
Cool
Cabinet
Door, more
service
clearance
is required as shown
below.
Aisles must be at least 80 cm wide to allow
passageway
for
stretchers.
Fullaccess to equipment is
mandatory
for
maintenance operations.
Customers are
advised
to plan
ahead
and to provide
space
for
extenstions.
•
•
•
1.5.2.1.
Standard Cabinet Service Clearance (Single and Dual)
150 cm
100 cm
Figure
4.
Example of standard cabinet service clearance (single
and dual)
1.5.2.2.
W
ater
-Cooled
Cabinet Service Clearance (Single and
Dual)
(59 in)
cm
Rear
(59 in)
Figure
5.
Example
of
water-cooled service clearance (single
and dual)
Chapter
1.
Fitting out the Premises
1-7
150 cm
Front
in)
300 cm
(118,2 in)
100
(39.4
150 cm
150 cm
Front
(59 in)
300 cm
(118,2 in)
100 cm
(39.4 in)
150 cm
(59 in) Rear
Front
(59 in)
100 cm
(39.4 in)
100 cm
(39.4 in)
Rear
(39.4 in)
Front
150 cm
(59 in)
100 cm
(39.4 in)
100 cm
(39.4 in)
Rear
100 cm
(39.4 in)

1.6.
Electrical
/
Electromagnetic
Interference
Generators
of
electromagnetic interference may adversely affect equipment operation. The
following sources
of
electrical
and / or
electromagnetic interference must not
be
located
in
the immediate vicinity of the Data Processing
Center:
•
•
•
high-voltage
lines,
radars,
radios
or
other transmitters.
Equipment must not
be
subjected to electric
/
magnetic fields
in
excess
of:
•
electric field
(E): 3
V/m
,
•
magnetic field
(H): 30
A/m.
W
ARNING
The installation
of an
“on-line” Uninterruptible Power Supply (UPS) is strongly recommended
to ensure continuity of service and to protect equipment
in
the event of
a
mains
failure.
The
UPS may
be installed
in
the Computer Room
or in an
ancillary
room.
1.7.
Fire
Protection
For effective fire protection, the fire detection
and
extinction system must
be specially
designed for the Data Processing Center, which must
be
located
in a
fire
area
surrounded
by
fire-protection walls, partitions
and doors.
1.7.1.
Fire
Detection
The Customer must ensure that the following areas
are
monitored:
•
•
•
•
the raised floor
plenum,
the Computer Room
environment,
the suspended ceiling plenum
(where applicable),
adjacent
and
ancillary
rooms.
Commonly used fire detectors
are:
•
•
•
ionic,
optic,
thermovelokinetic.
The detection circuit must comprise
at
least two independent loops, each of which must
be
equipped with different
detectors.
1-8
-
Site Preparation
Guide
Other manuals for CX1000
1
Table of contents
Other Cray Desktop manuals
