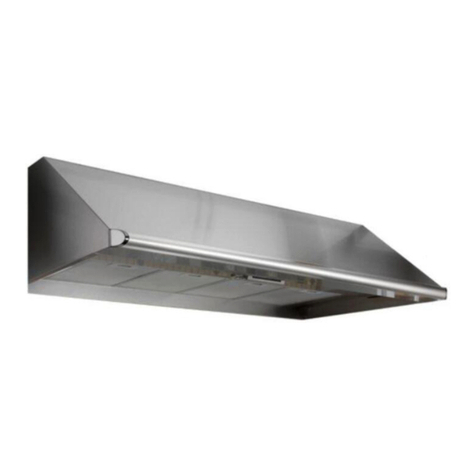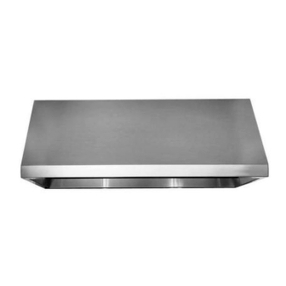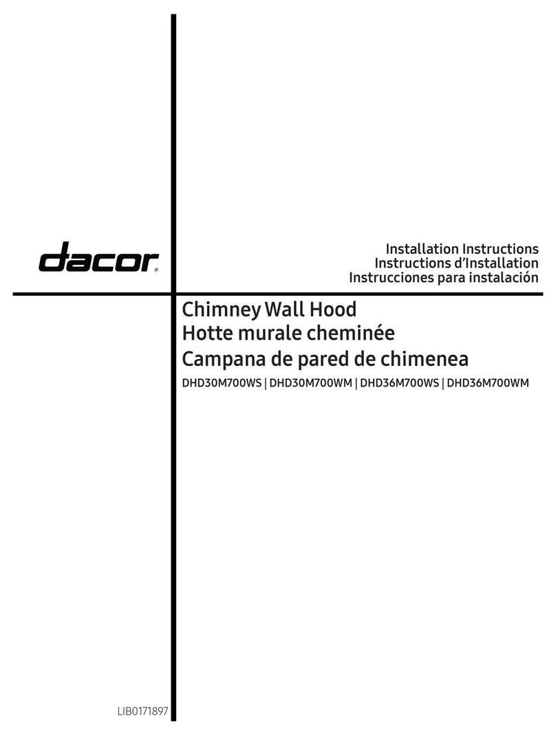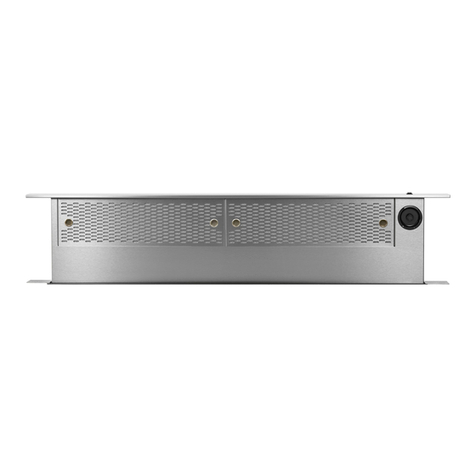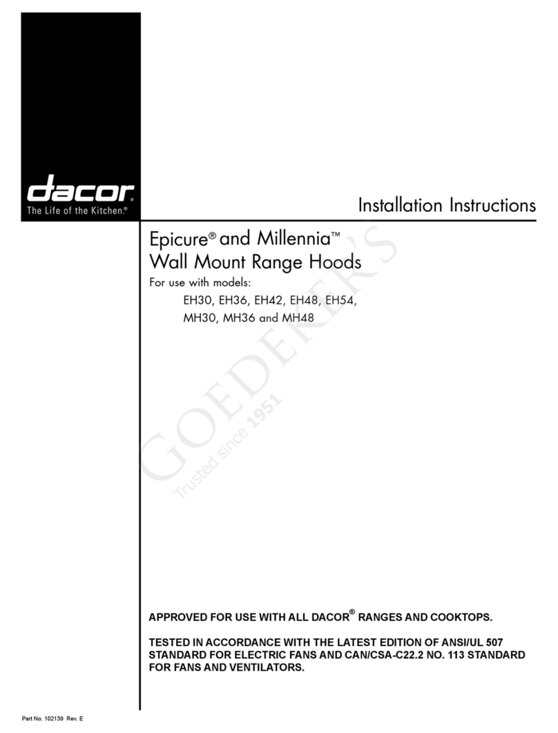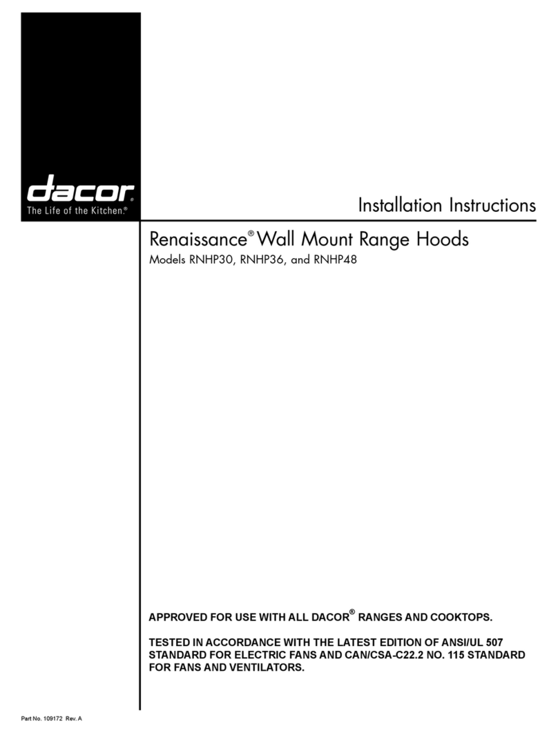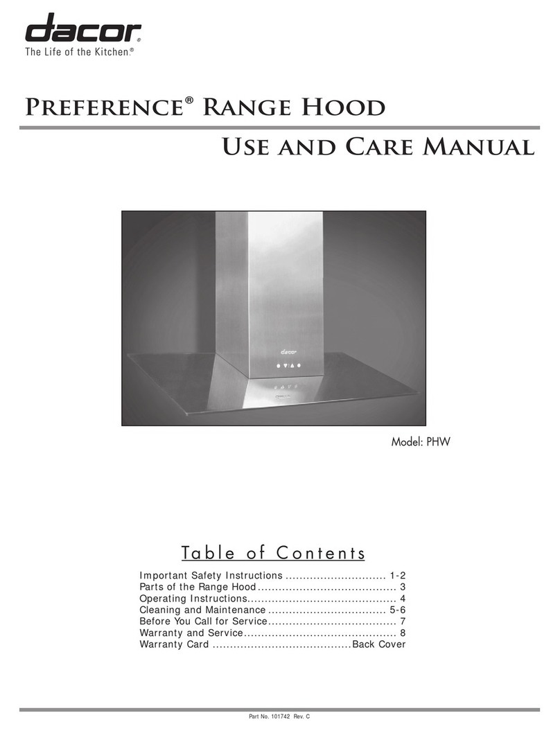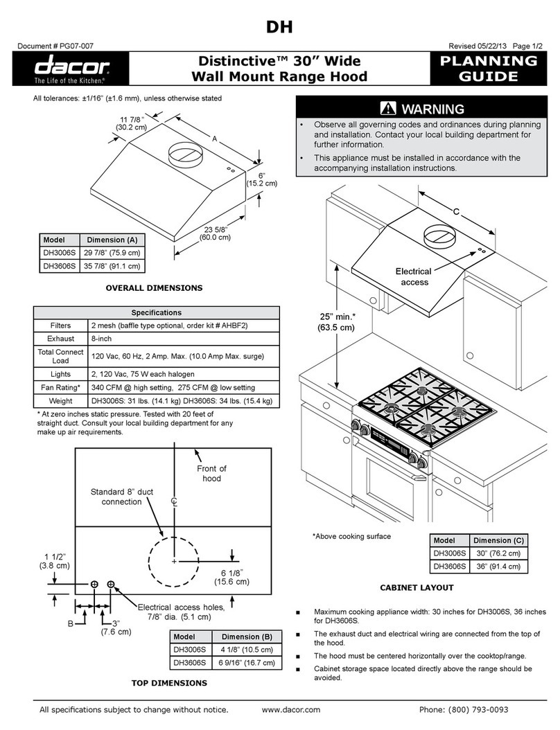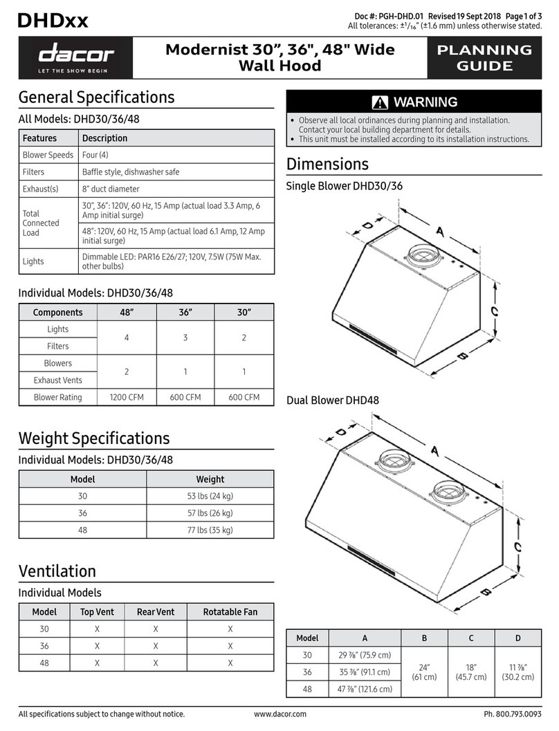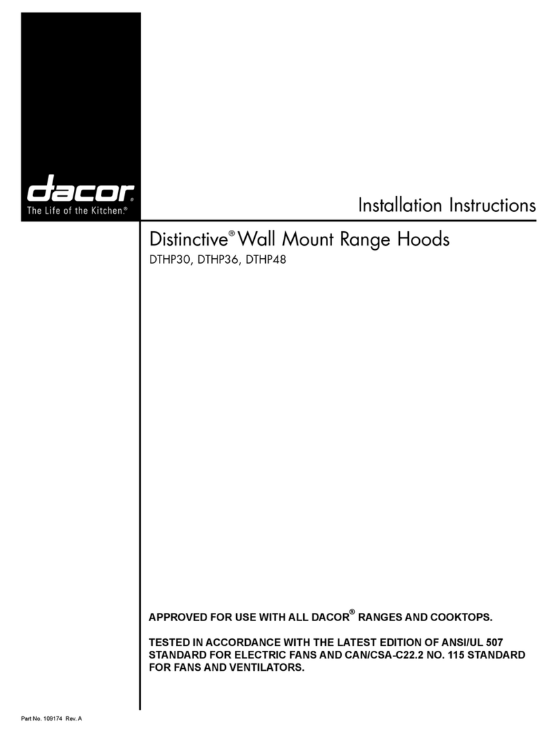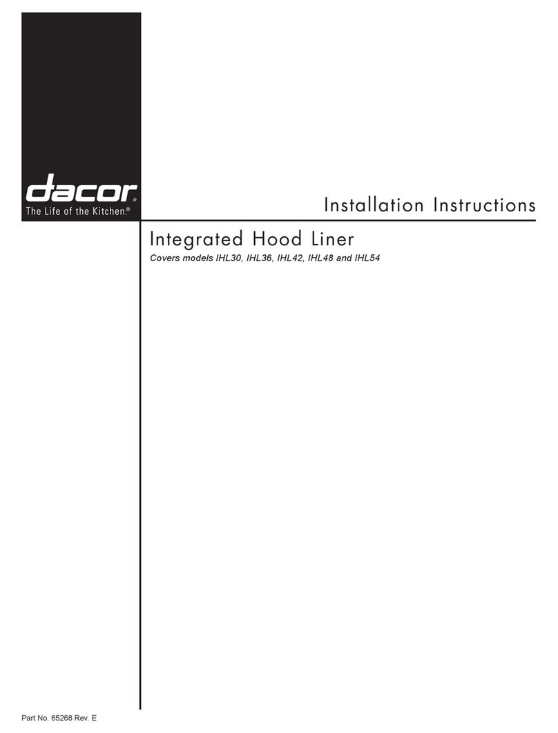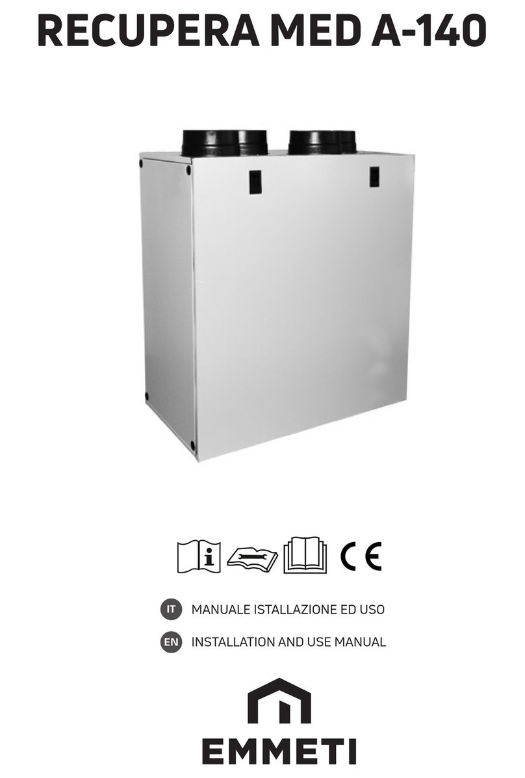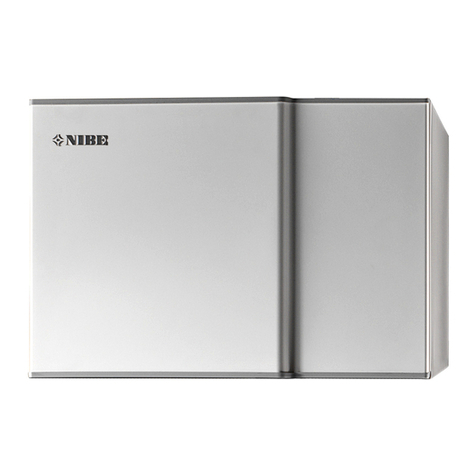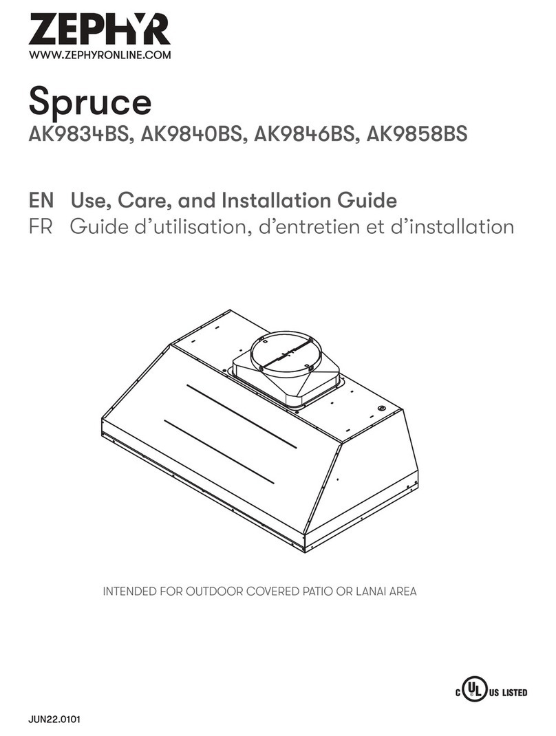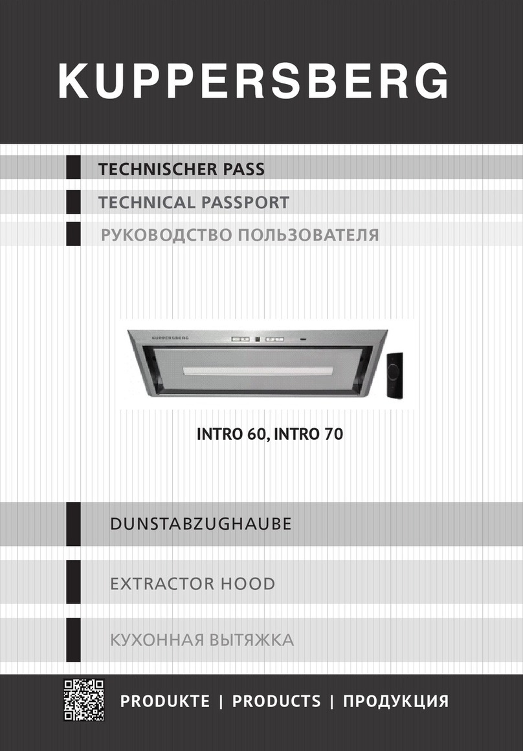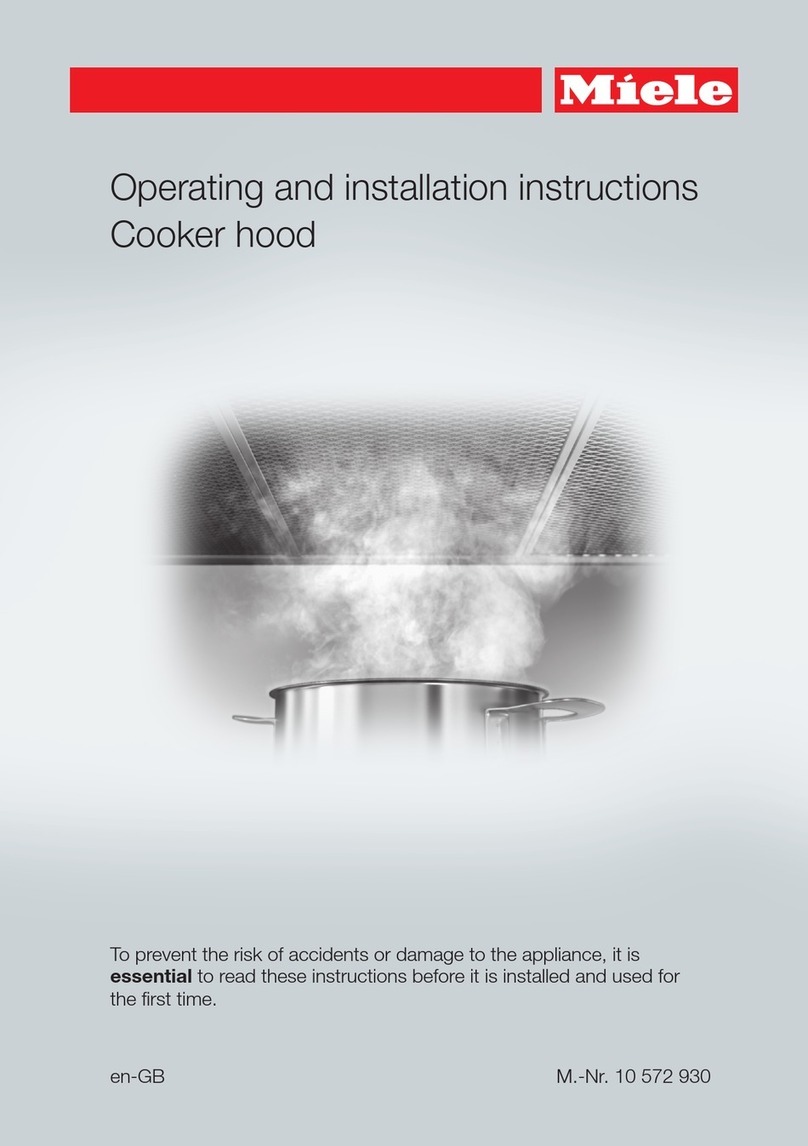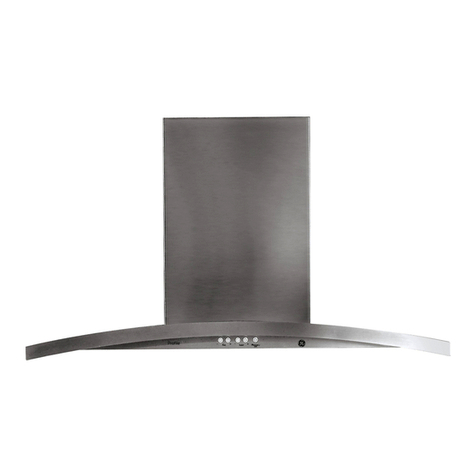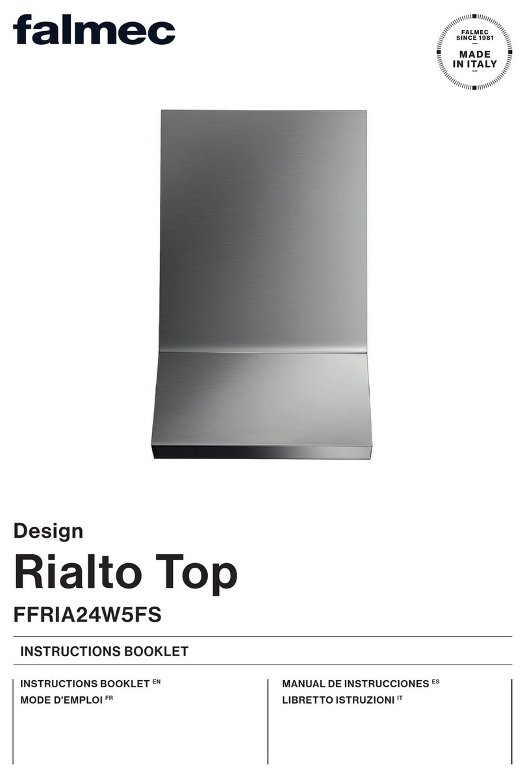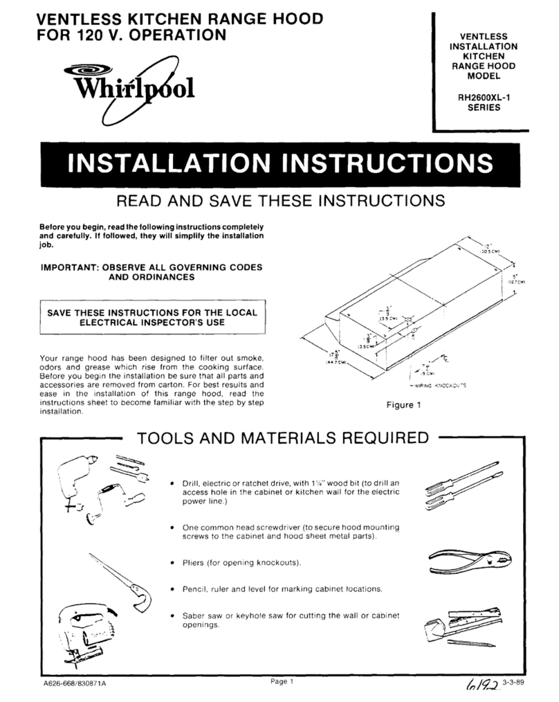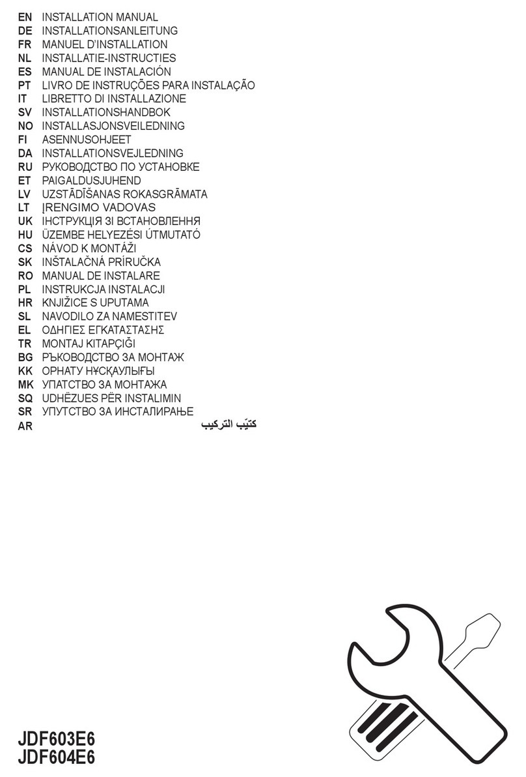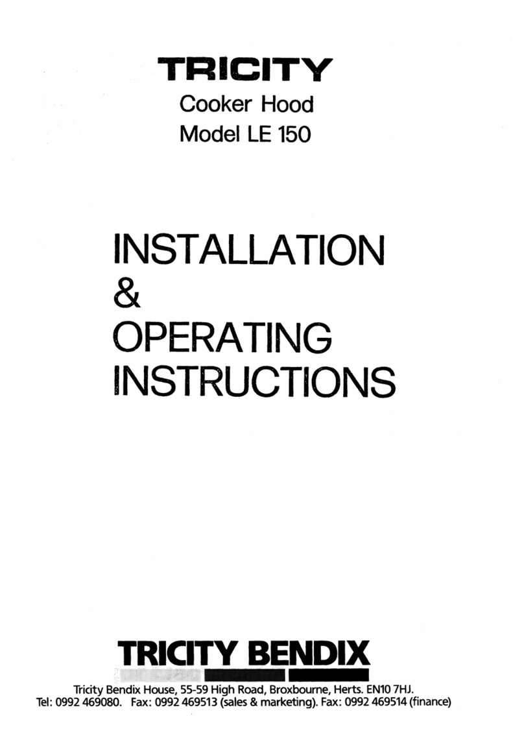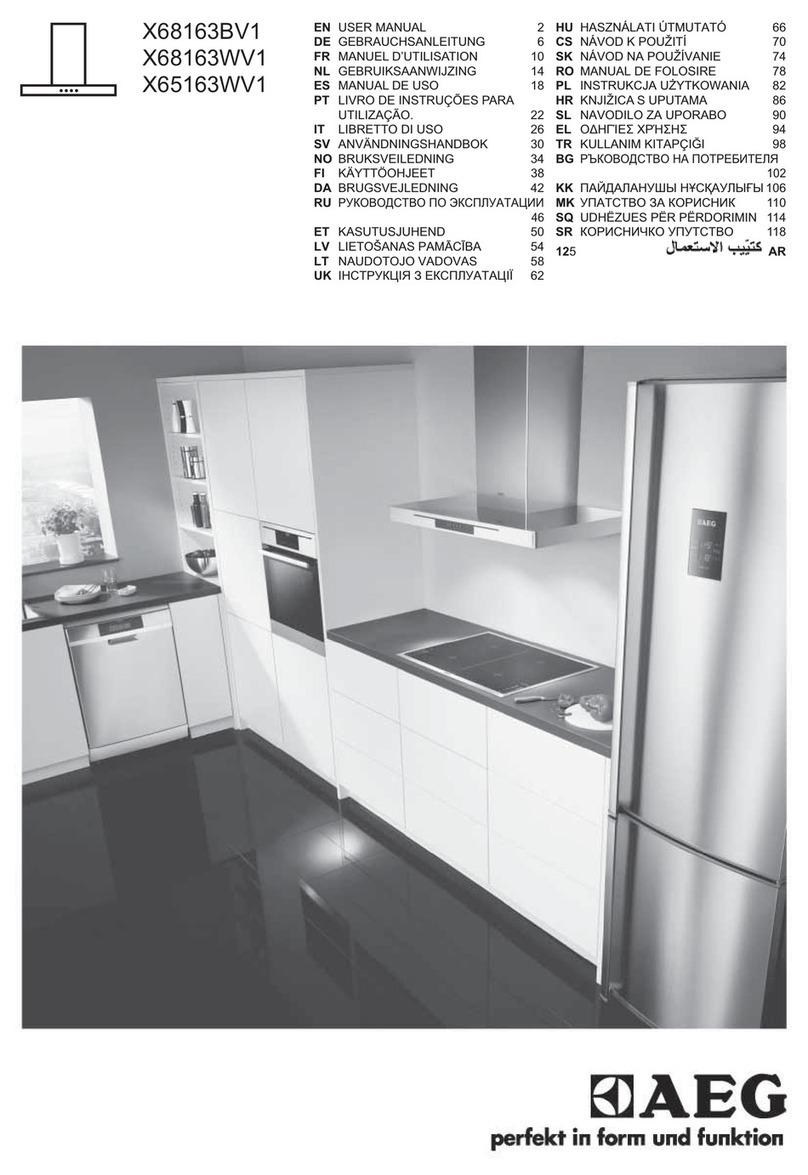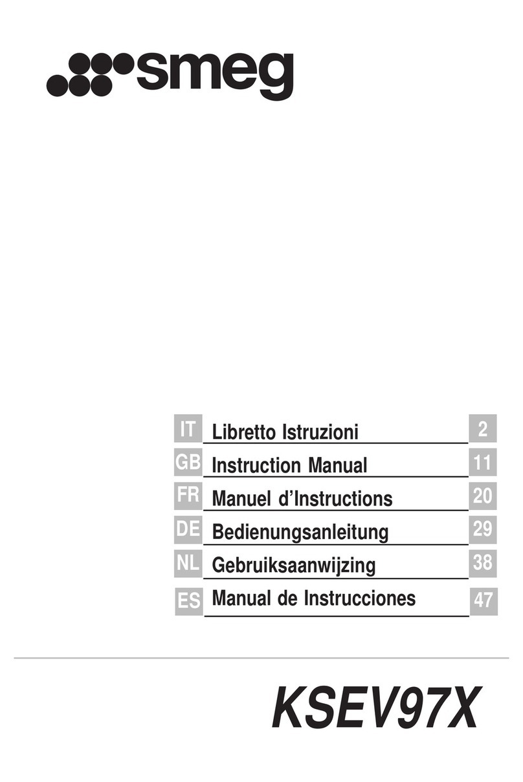
All specications subject to change without notice. Phone: (800) 793-0093www.dacor.com
PLANNING
GUIDE
EERV3015, ERV3615
Renaissance 30”, 36” Wide,
High Extension Slim Raised Vents
Document # PG08-004 Revised 10/28/11 Page 2/3
Duct Work Design Tips
■Wherever possible, reduce the number of transitions and turns to as
few sharp angles as possible. Two staggered 45° angles are better
than one 90°. Keep turns as far away from the hood exhaust as
possible, with as much space between each bend as possible.
■For best performance, use round duct instead of rectangular when
possible, especially when elbows are required.
■If multiple elbows are used, try to keep a minimum of 24” of straight
duct between them. Avoid “S” or “back to back” configurations of
adjacent elbows.
■Do not use flexible metal duct.
Calculating the Maximum Duct Run Length
■Do not use duct work that is smaller in cross-sectional area than the
required duct sizes in the table to the right.
■For best performance, keep the duct run as short as possible and
never exceed the maximums stated at the right.
■The maximum straight duct length for the raised vent system depends
on the model of remote or in-line blower used with the vent system
and the number of elbows and transitions used. The Equivalent
Number of Feet for each elbow and transition (see table) must be
subtracted from the maximum straight length to compensate for
wind resistance. To determine the maximum allowable length of the
duct work, subtract all of the equivalent lengths of the elbows and
transitions from the Blower Maximum Duct Straight Length.
For example, for a raised vent system using 3 ¼” X 10” rectangular
duct, two (2) 3 ¼” X 10” 90°elbows, a 3 ¼” X 10” rectangular to 10”
round transition, and a REMP16 remote blower:
■From the Blower Maximum Duct Straight Length table, the
maximum length without transitions and elbows is 60 feet.
■The equivalent length of each 90°elbow is 15 feet.
■The equivalent length of 45°elbow is 2 feet.
■The equivalent length of the transition is 4 feet.
■The total equivalent length of the above components is: 15 feet + 15
feet + 4 feet + 2 feet = 36 feet.
■The maximum amount of straight duct that can be used with a
REMP16 and the above components is: 60 feet - 34 feet = 24 feet.
Equivalent Number of Feet -
Duct Elbows and Transitions
45° elbow
8 Inch 3 feet 3 ¼” X 10
45° elbow 7 feet
45° elbow
10 Inch 2 feet 3 ¼” X 10
90° elbow 15 feet
90° elbow
8 Inch 7 feet 3 ¼” X 10
90°atelbow 20 feet
90° elbow
10 Inch” 5 feet
3 ¼” X 10
to 8” round
transition
4 feet
90° 3 ¼” X 10 to 8”
round
transition
25 feet
3 ¼” X 10
to 10” round
transition
4 feet
Roof cap * Wall cap *
* The equivalent lengths of roof and wall caps vary with model and
configuration. For equivalent length, contact the manufacturer or a qualified
HVAC specialist.
Raised Vent
Model No.
Approved Dacor
Blowers*
ERV3015
ERV3615
Remote blowers:
REMP3 or REMP16
In-line blowers:
ILHSF8 or ILHSF10
*For detailed information on the remote/in-line blowers,
refer to the blower installation instructions.
Duct Size
Used
Blower Maximum Duct Straight Length
REMP3 Remote Blower REMP16 Remote Blower ILHSF8 In-line Blower ILHSF10 In-line Blower
8 inch 50 feet (15.2 meters) 60 feet (18.3 meters) 50 feet (15.2 meters) 60 feet (18.3 meters)
10 inch 40 feet (12.2 meters) 70 feet (21.3 meters) 40 feet (12.2 meters) 70 feet (21.3 meters)
3 ¼” X 10” 40 feet (12.2 meters) 60 feet (18.3 meters) 40 feet (12.2 meters) 60 feet (18.3 meters)

