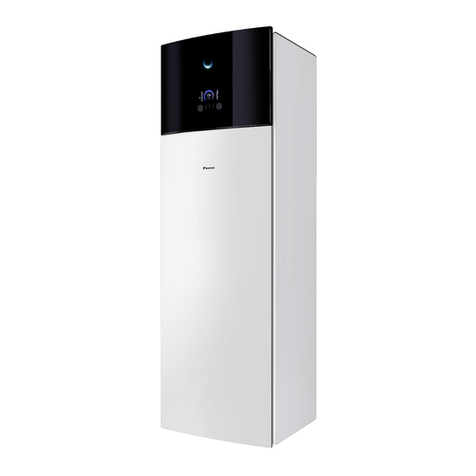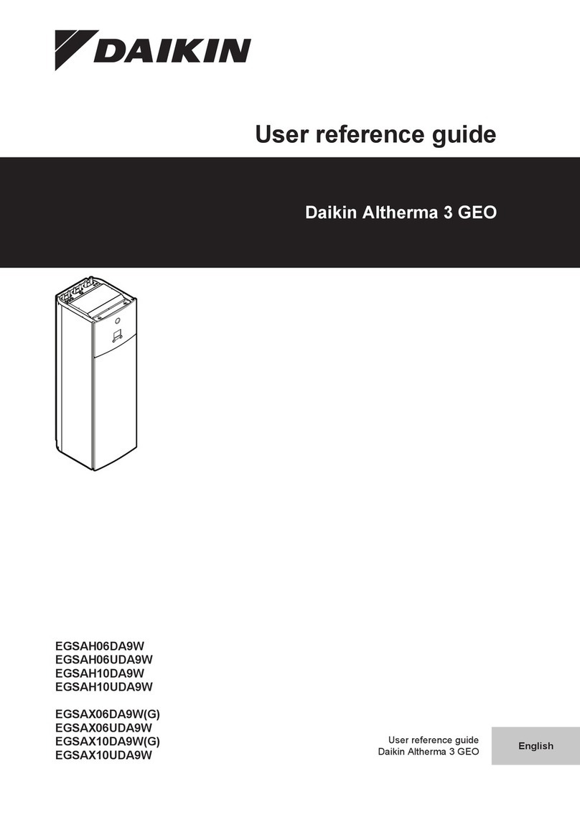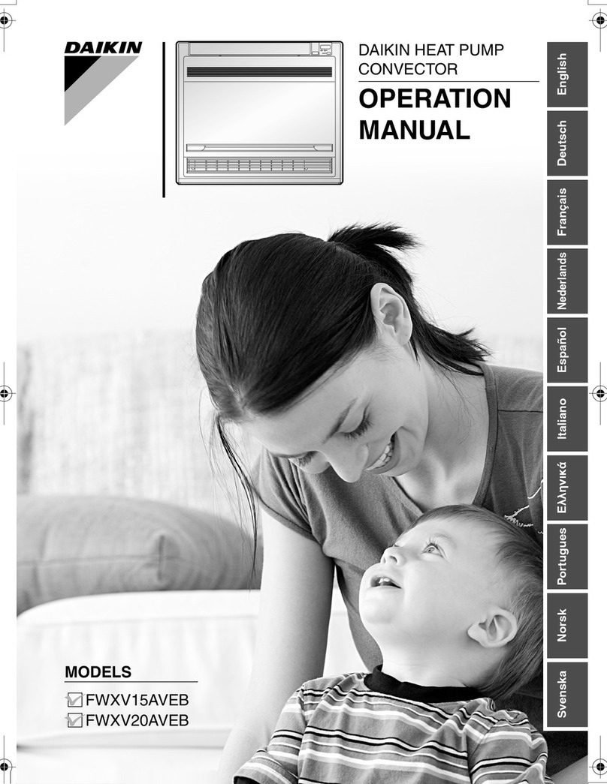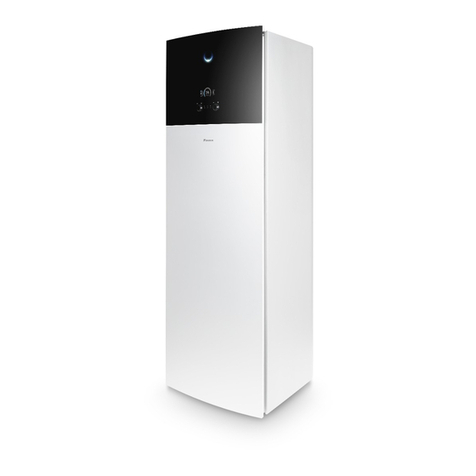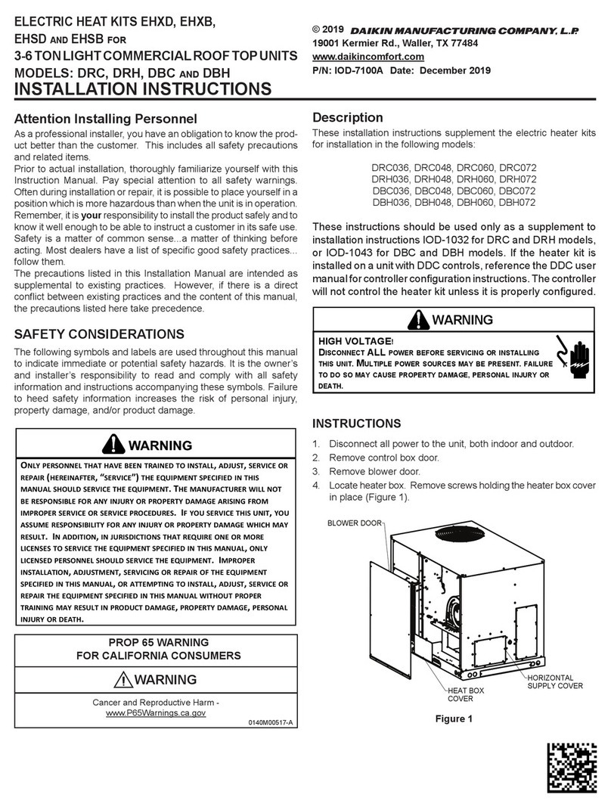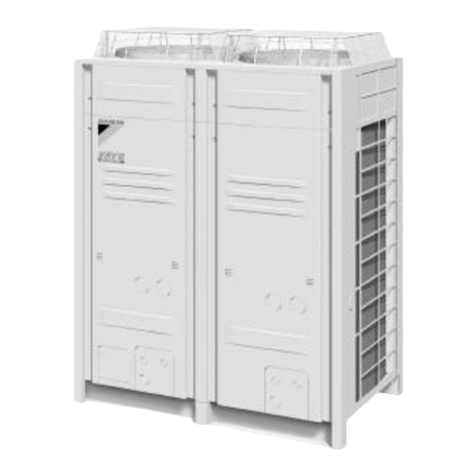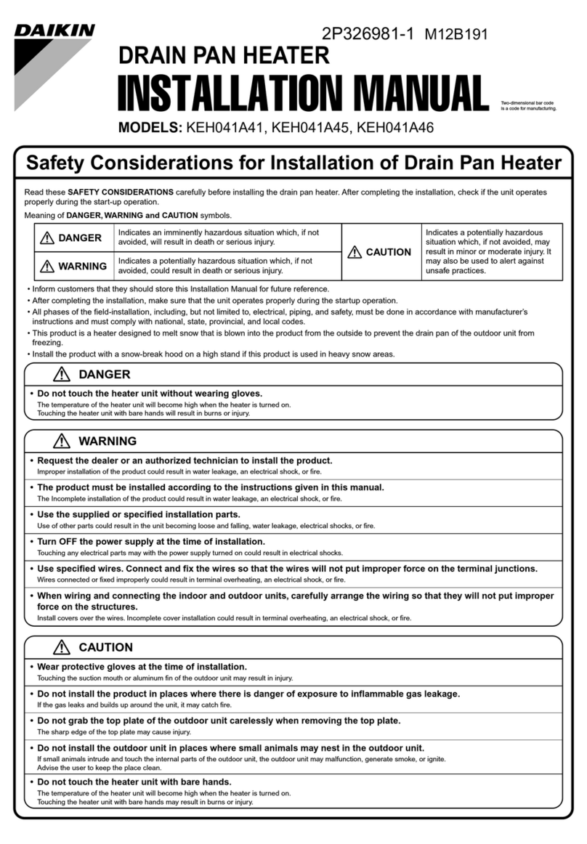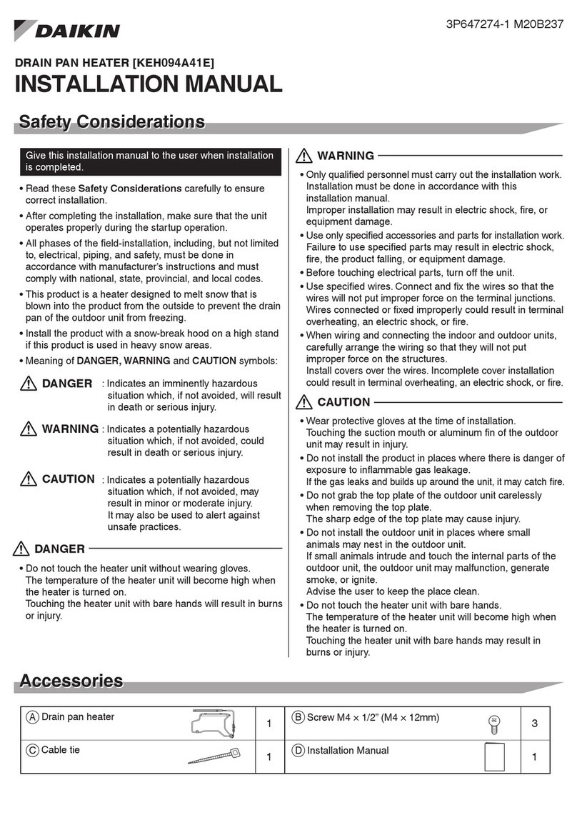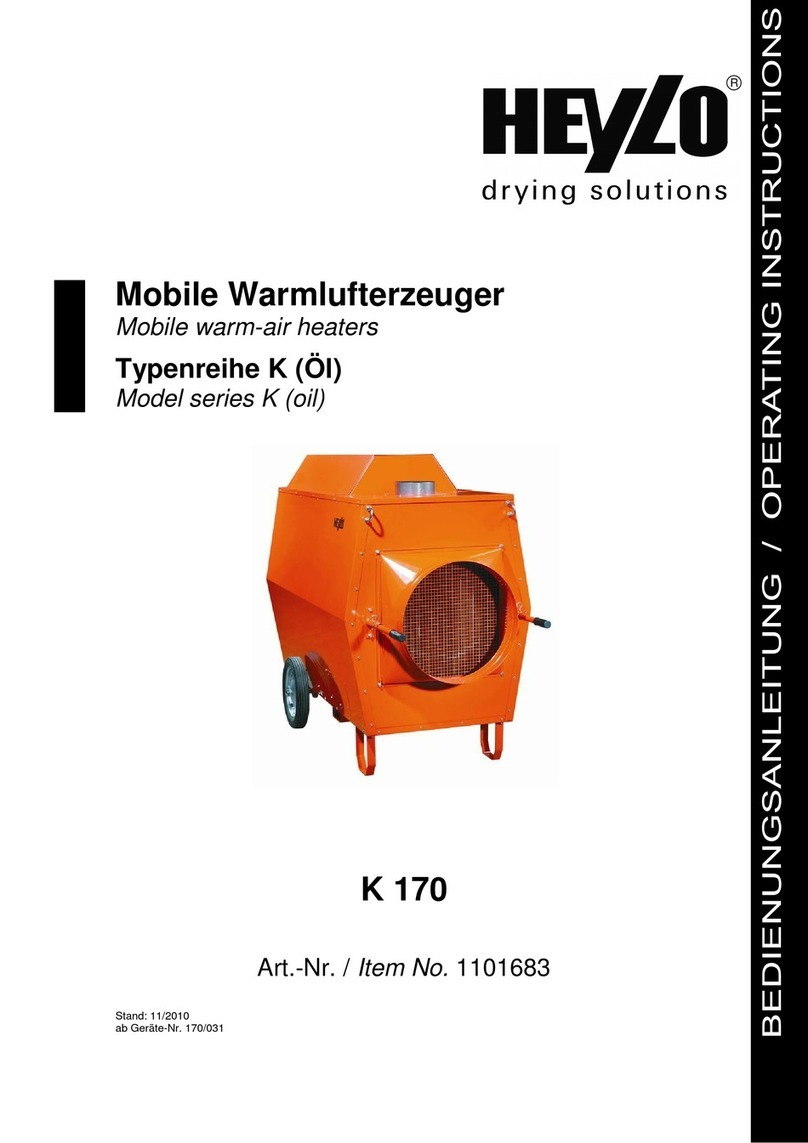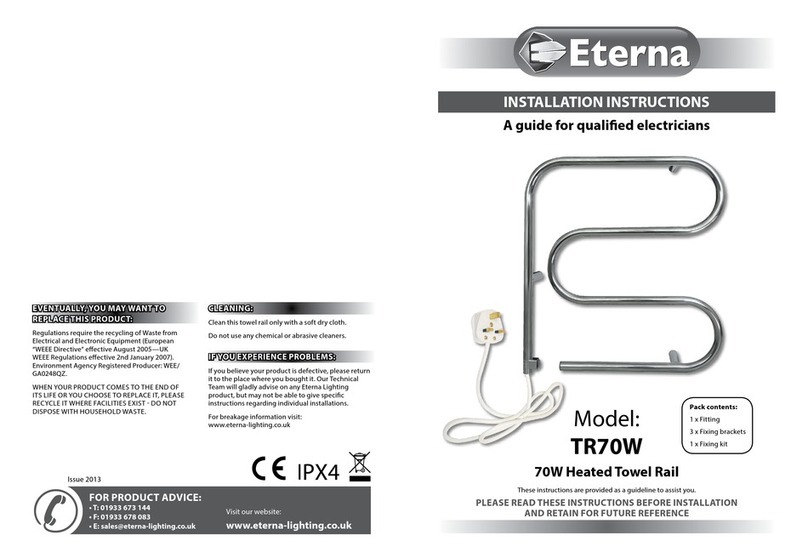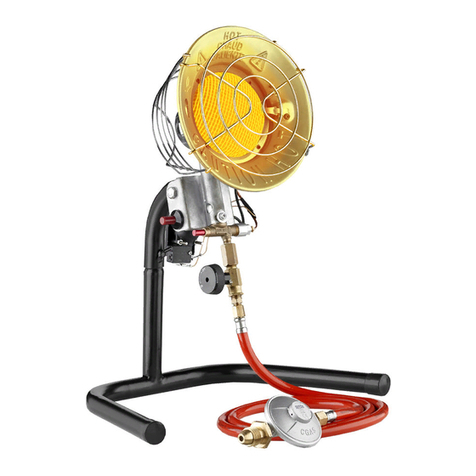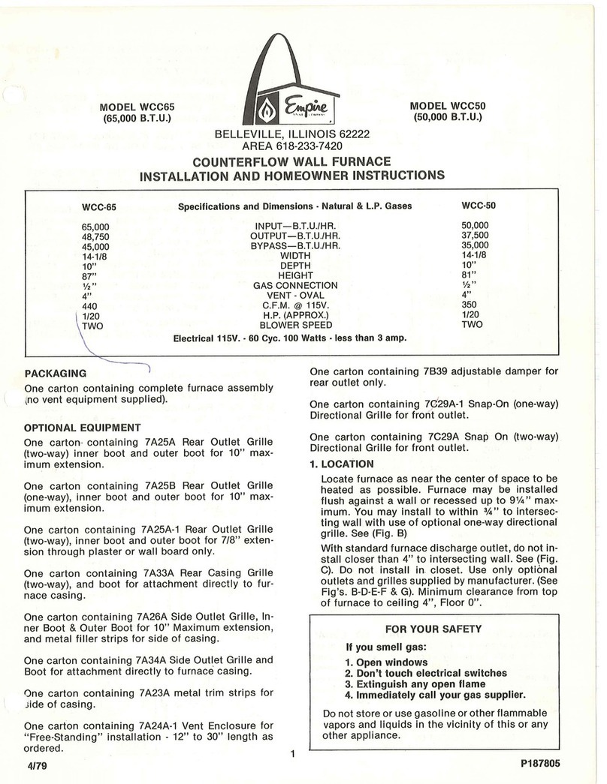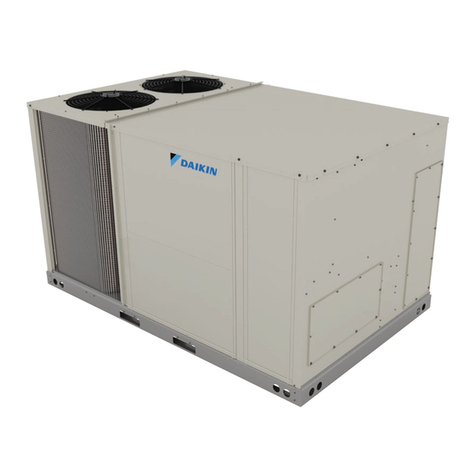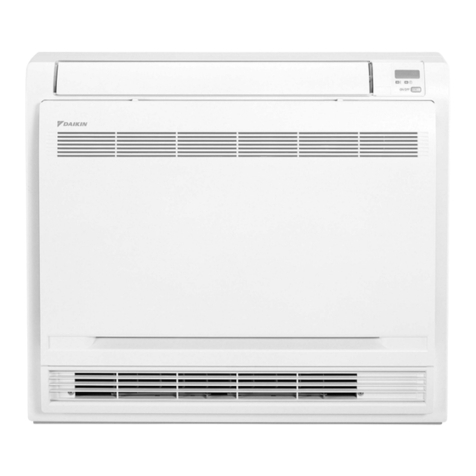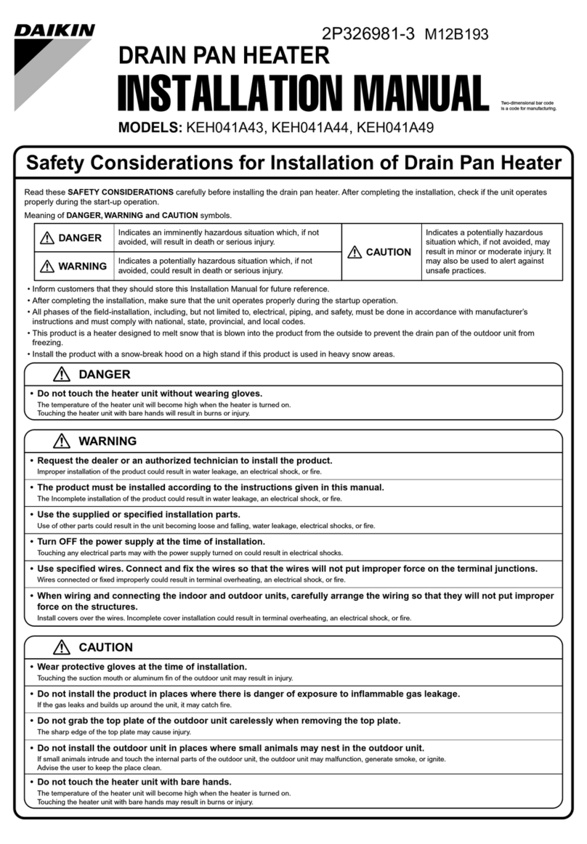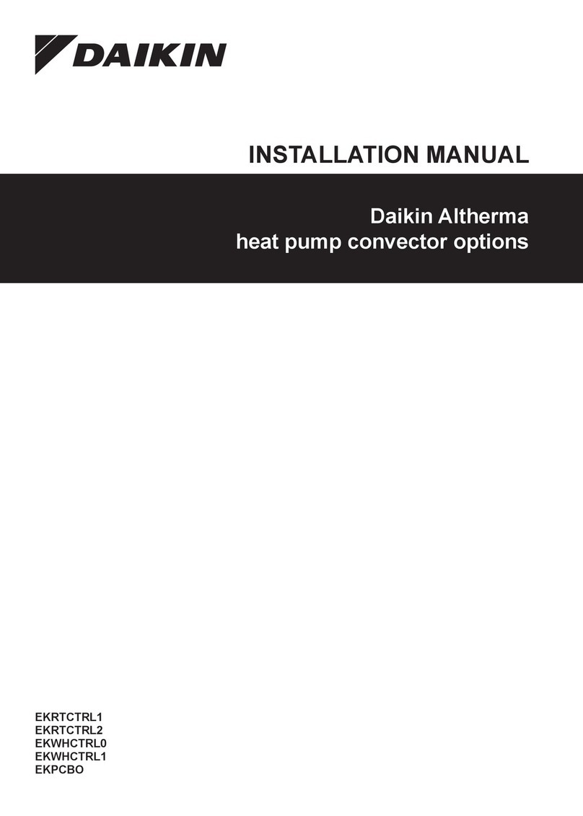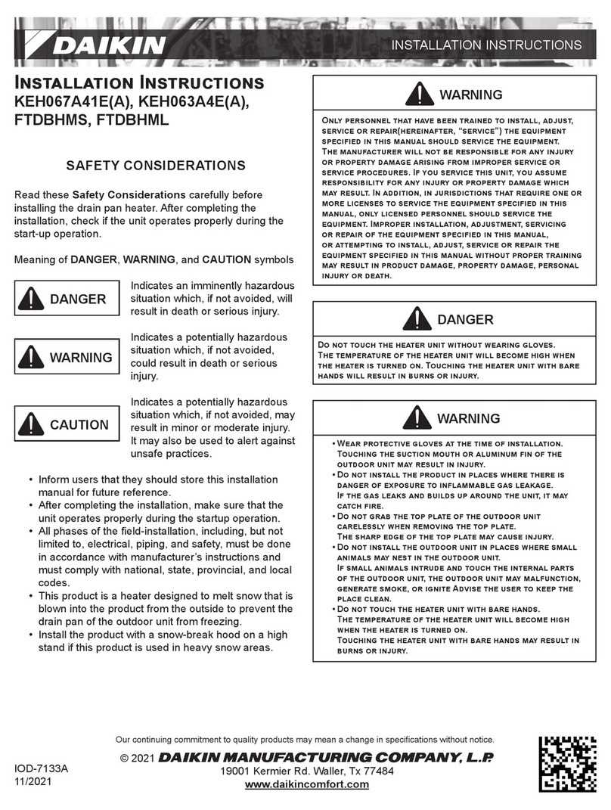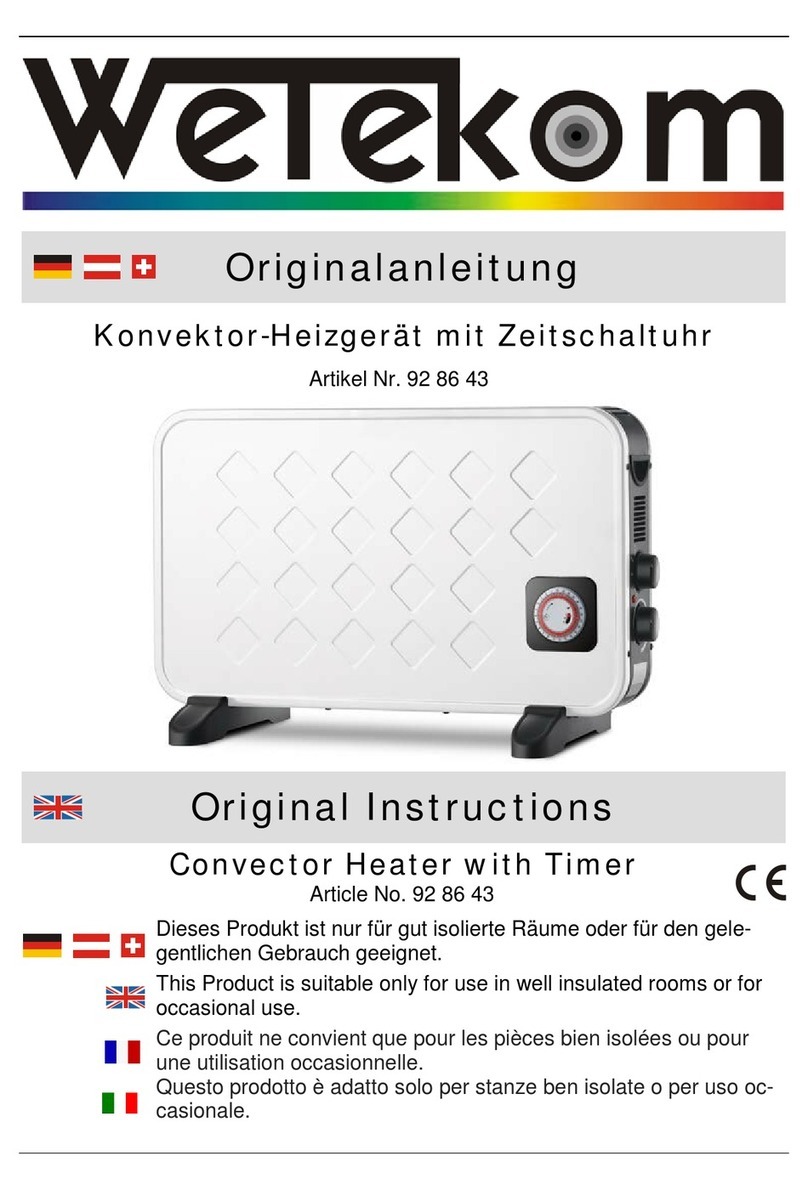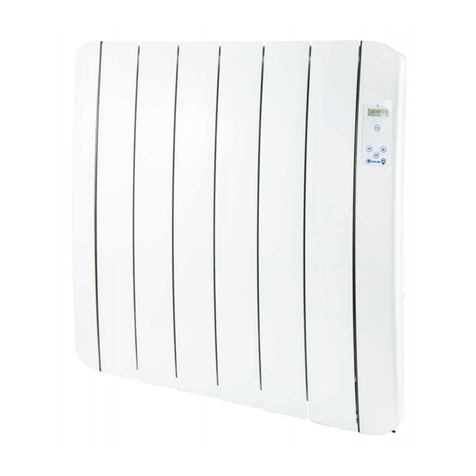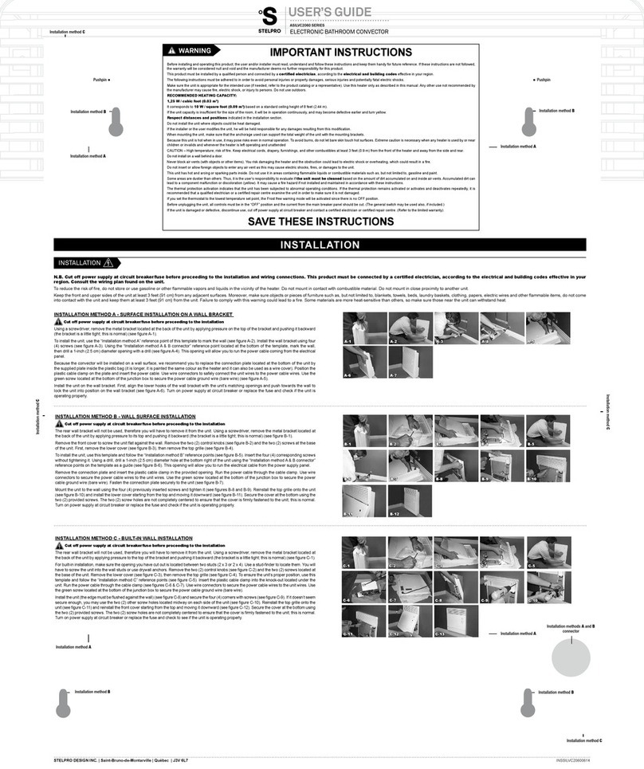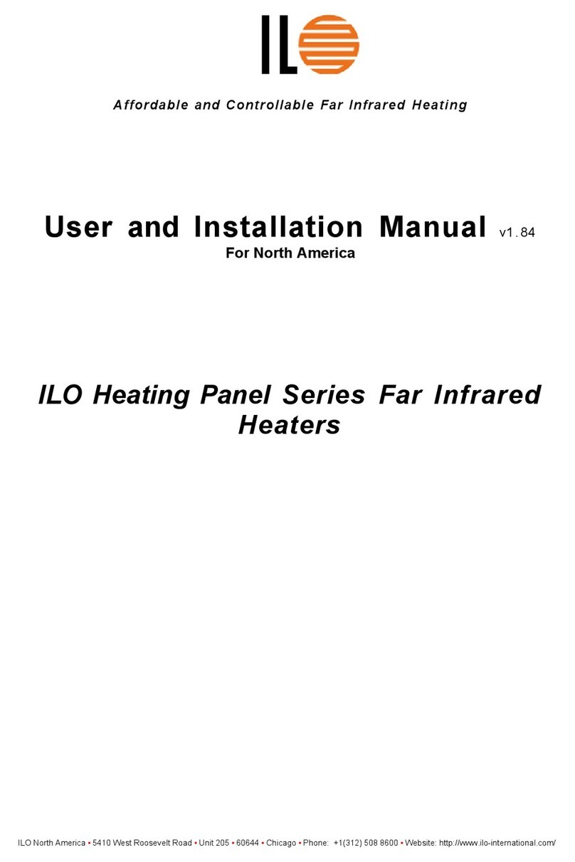
AHKDSERIES
ELECTRIC RESISTANCE HEAT KITS
INSTALLATION INSTRUCTIONS
I
NTRODUCTION
Product Description
The AHKD series of electric heat kits is an accessory designed for
installationwiththeDaikinDAR0904orDAR1204AirhandlerONLY.
INSTALLATIONSWITHOTHERAIRHANDLERSISNOTPERMITTED.
For installation guidelines of the DAR0904 or DAR1204, refer to
the instructions which accompany the air handler, IOD-4010 (In-
stallation & Operating Instructions).
The AHKD provides supplemental electric heat for the DAR0904/
1204. The assembly is to be installed directly to the outlet of the
DAR0904/1204 and is not to be used as an independent duct
heater.
TheAHKD20 andAHKD30 heatkits havetwo stages. A twostage
room thermostat determines the staging by room temperature.
The heat kit’s control panel is “self contained” and is equipped
with all of the safety circuit/limits required per UL1995. The heat
kit employs a terminal block for installation of the high voltage
wires used by both the heat kit and the airhandler (single point
wiring).
C
HECKING
P
RODUCT
R
ECEIVED
Upon receiving the unit, inspect it for damage from shipment.
Claims for damage, either shipping or concealed, should be filed
immediatelywiththe shipping company.Donotinstall this acces-
sory if it is determined that the integrity or safety has been com-
promised by freight damage.
Check the unit model number, specifications, and electrical char-
acteristics to determine if they are correct. In the event an incor-
rect unit is shipped, it must be returned to the supplier and must
NOTbe installed. Themanufacturer assumes noresponsibility for
installation of incorrectly shipped units.
R
EPLACEMENT
P
ARTS
ORDERING PARTS
When reporting shortages or damages, or ordering repair parts,
give the complete unit model and serial numbers as stamped on
the product.
Replacementpartsforthisproductareavailablethroughyourcon-
tractor or local distributor. For the location of your nearest dis-
tributor, consult the white business pages, the yellow page sec-
tion of the local telephone book or contact:
CONSUMER AFFAIRS
DAIKIN NORTH AMERICA LLC
7401 SECURITY WAY
HOUSTON, TEXAS 77040
855-770-5678
I
MPORTANT
S
AFETY
I
NSTRUCTIONS
RECOGNIZE SAFETY SYMBOLS, WORDS, AND LABELS
Thefollowingsymbolsandlabelsareusedthroughoutthismanual
to indicate immediate or potential hazards. It is the owner’s re-
sponsibility to read and comply with all safety information and
instructions accompanying these symbols. Failure to heed safety
information increases the risk of property damage, product dam-
age, personal injury or death.
HIGH VOLTAGE!
D
ISCONNECT
ALL
POWER
BEFORE
SERVICING
.
M
ULTIPLE
POWER
SOURCES
MAY
BE
PRESENT
. F
AILURE
TO
DO
SO
MAY
CAUSE
PROPERTY
DAMAGE
,
PERSONAL
INJURY
OR
DEATH
.
WARNING
© 2013
5151 San Felipe, Suite 500, Houston, TX 77056
www.daikincomfort.com
P/N: IOD-7031 Date: December 2013
