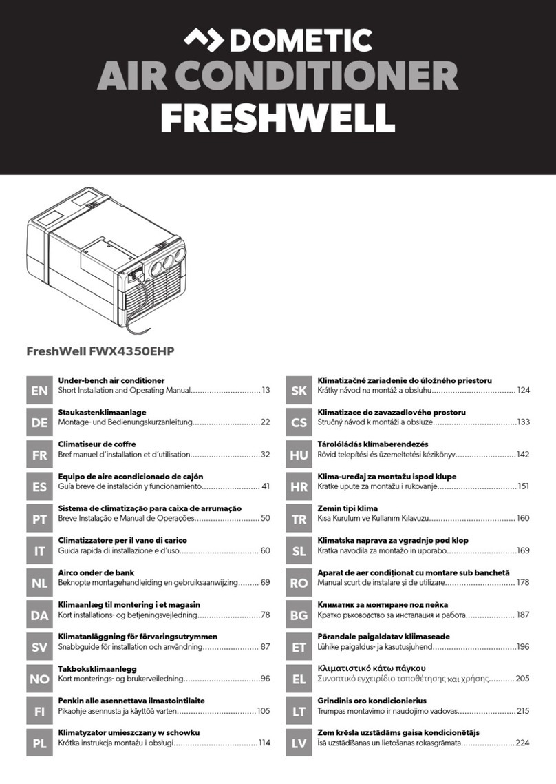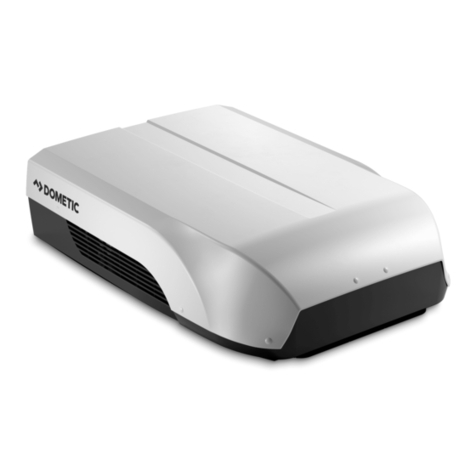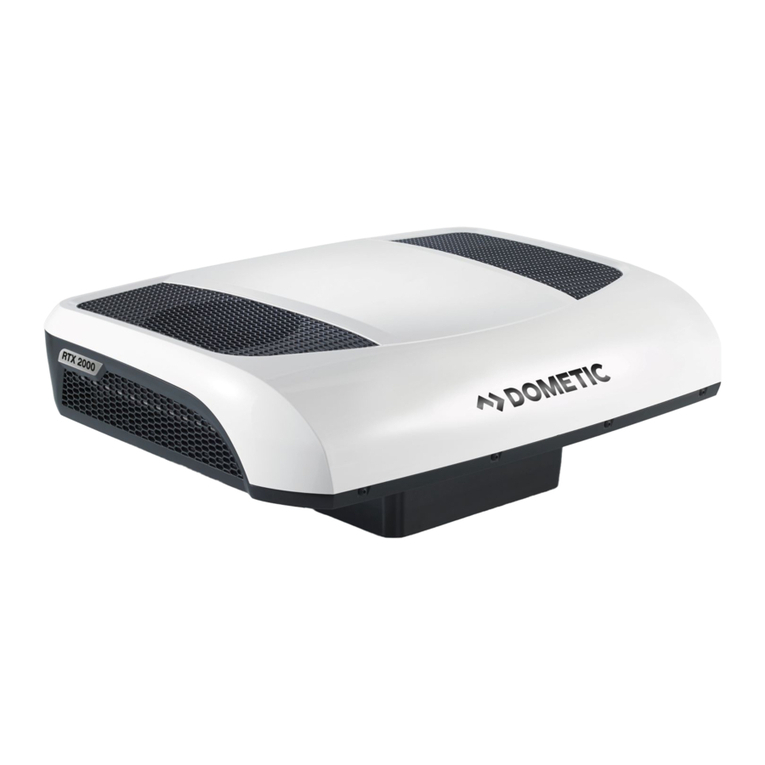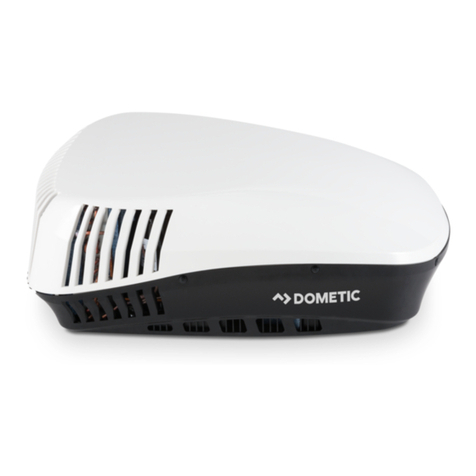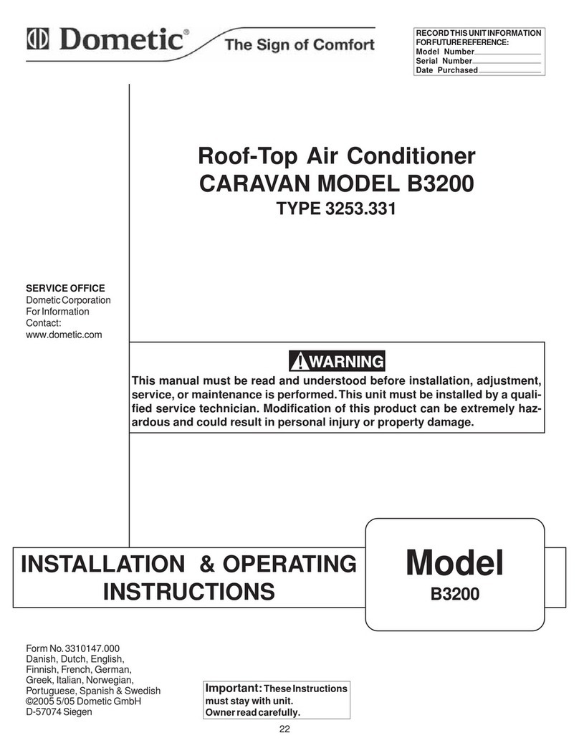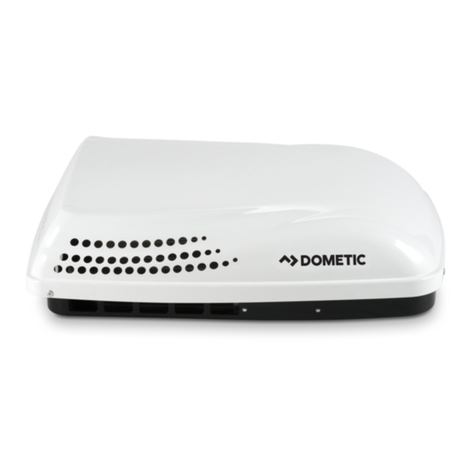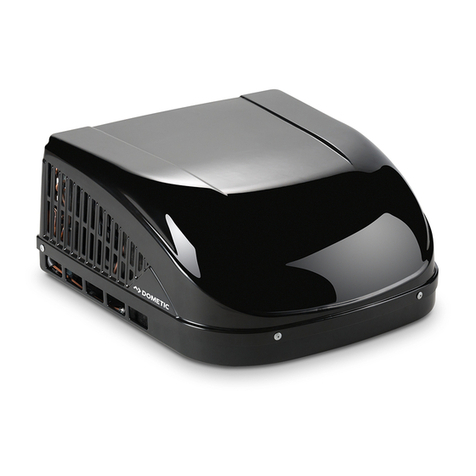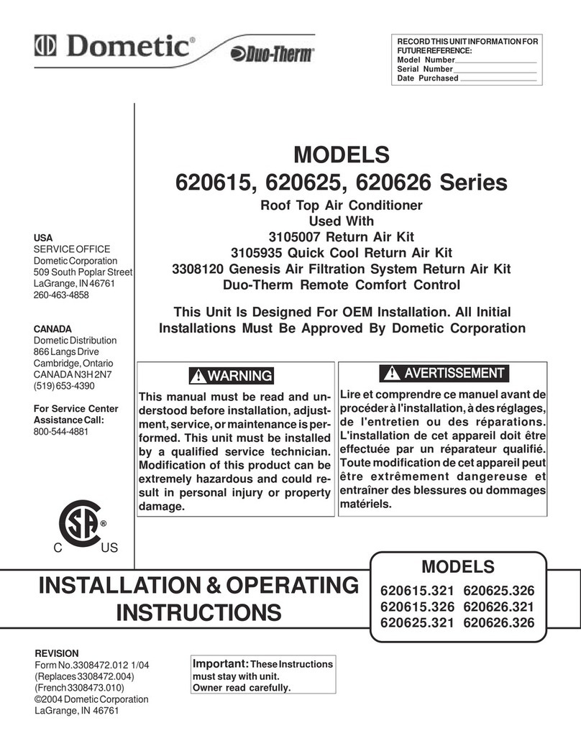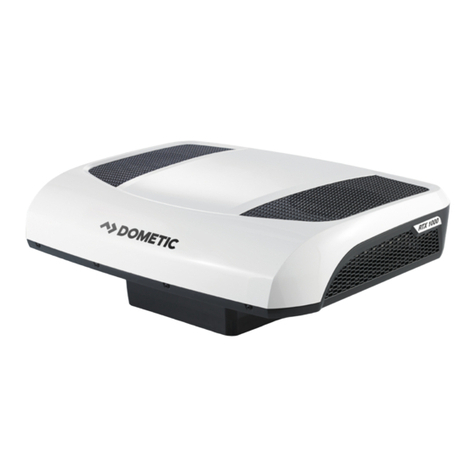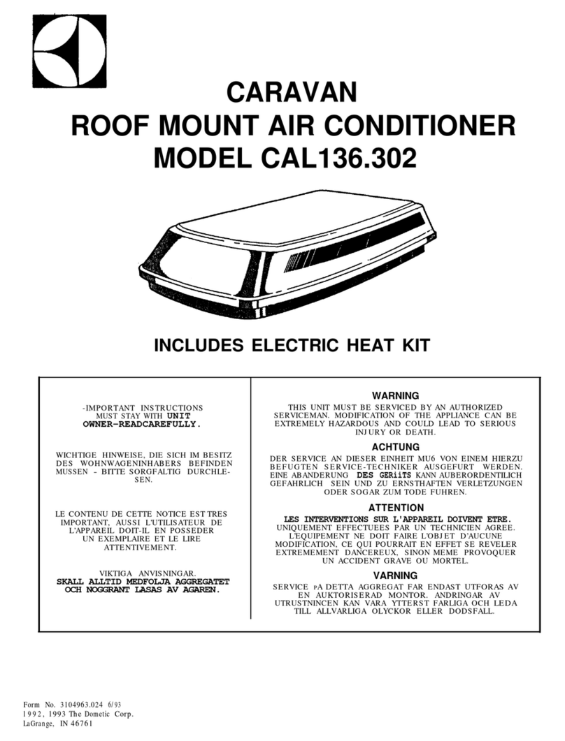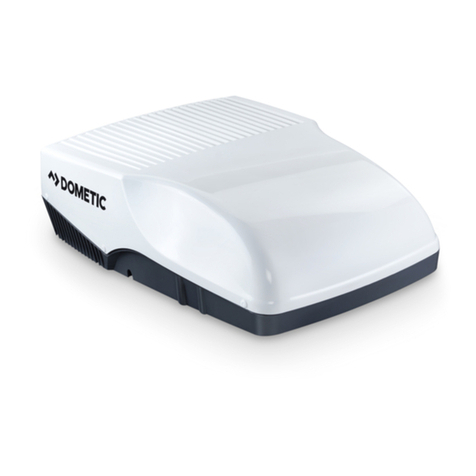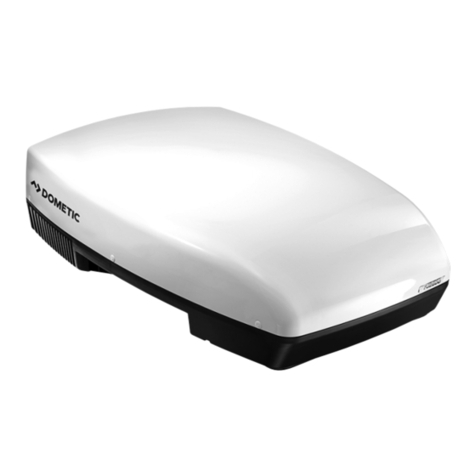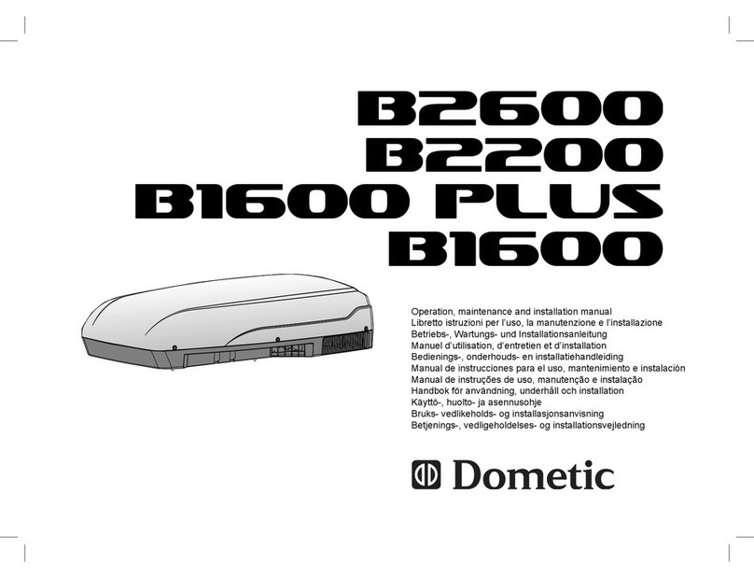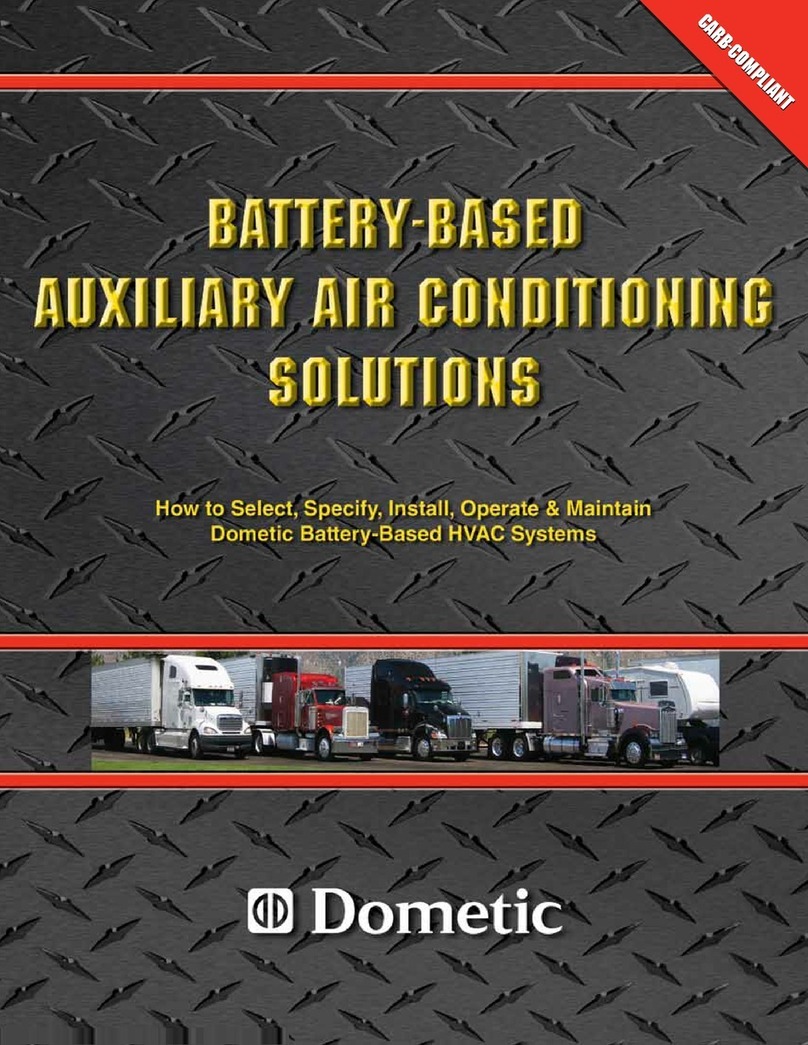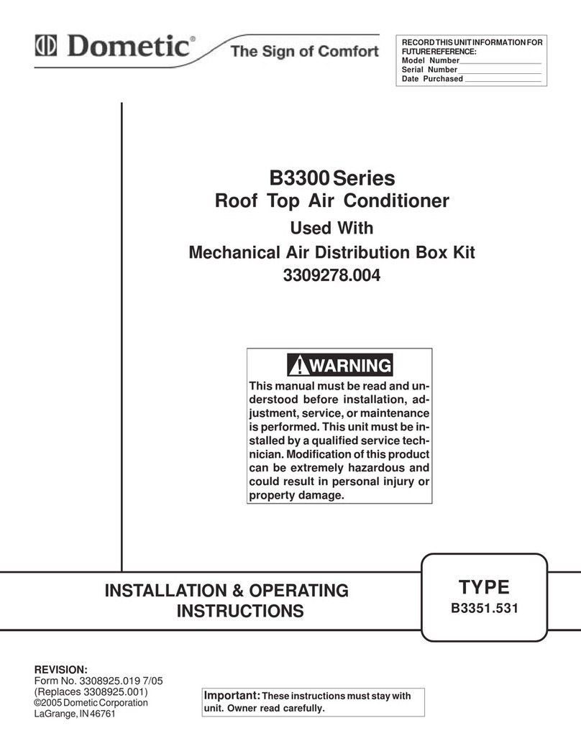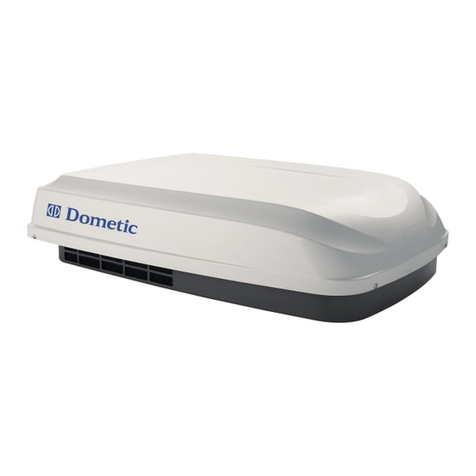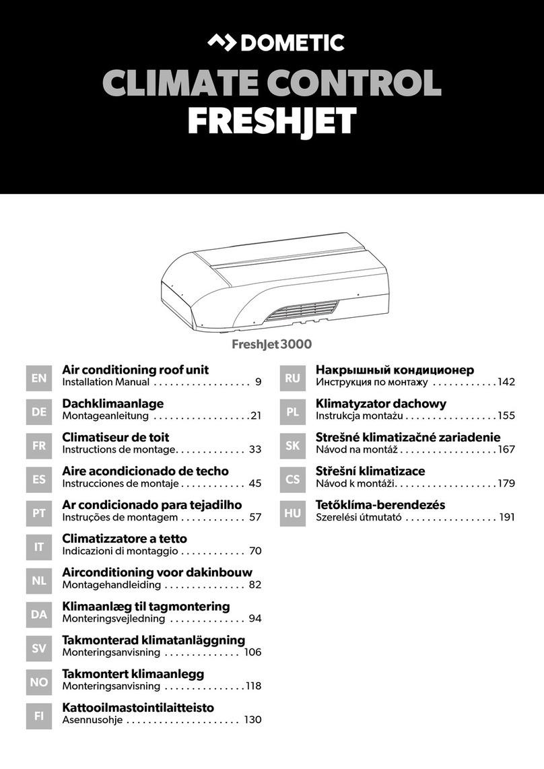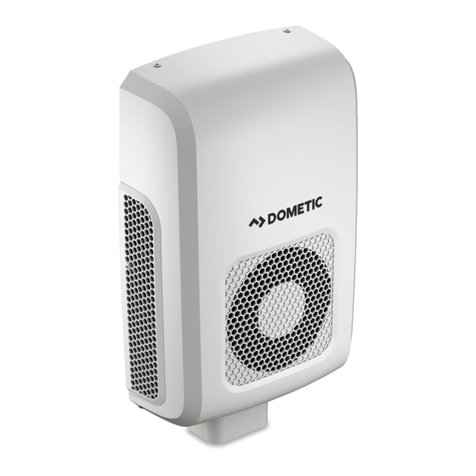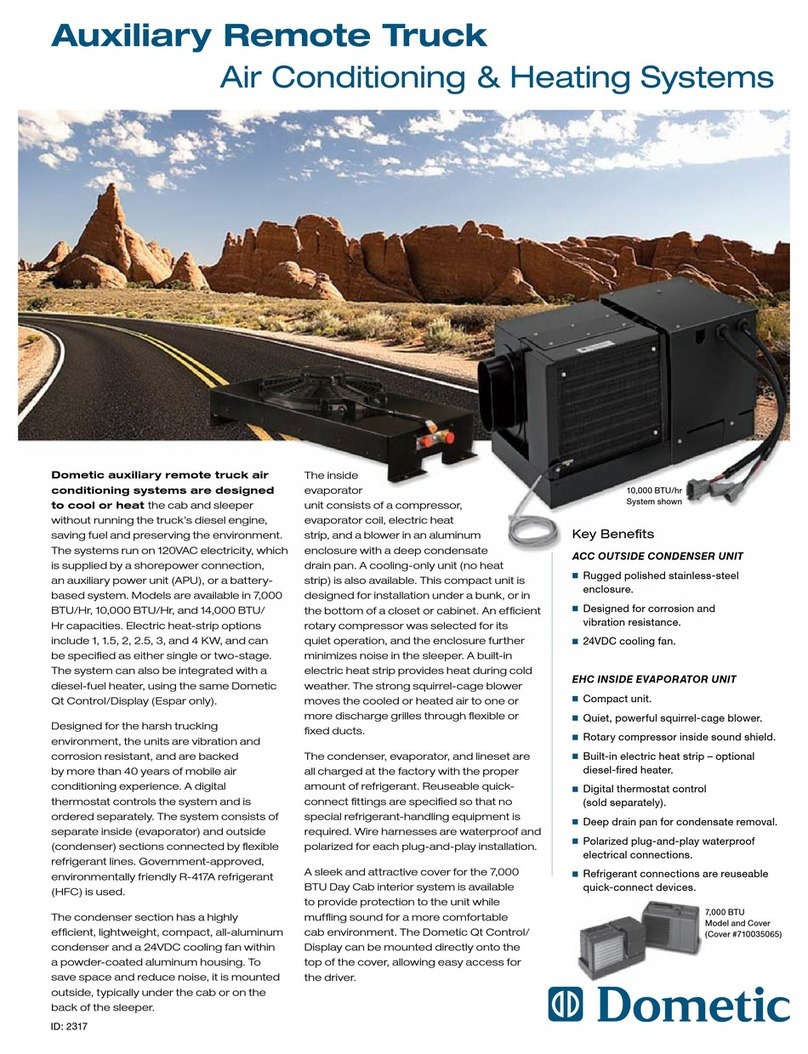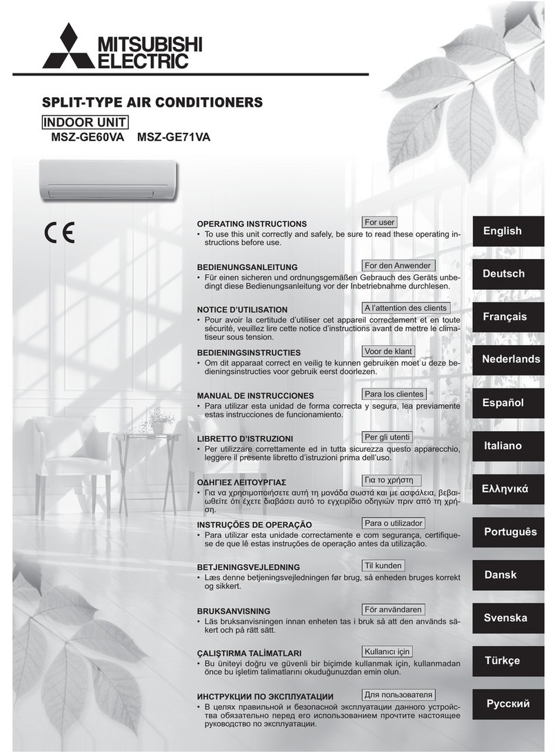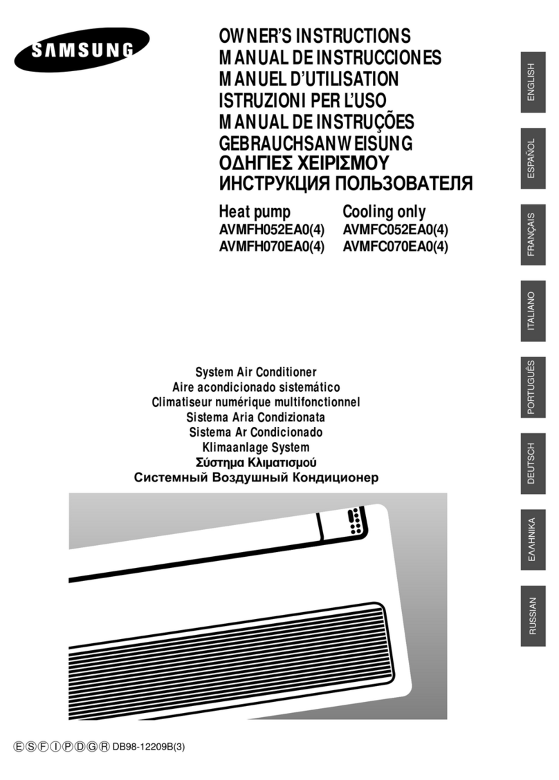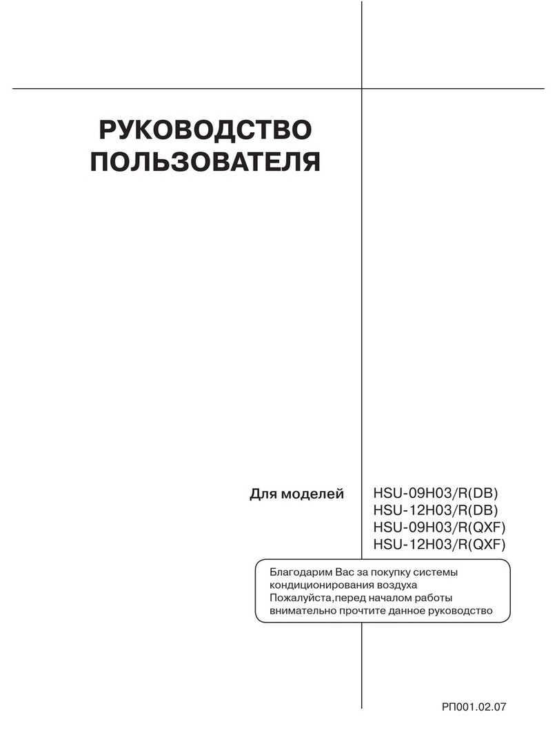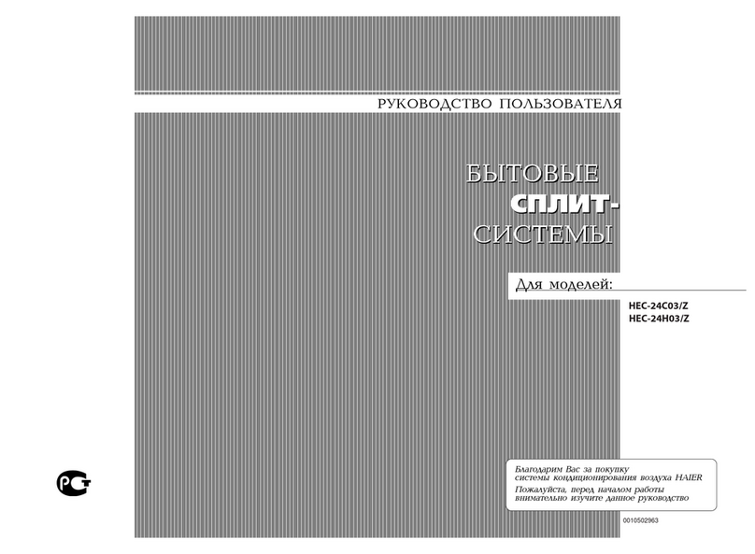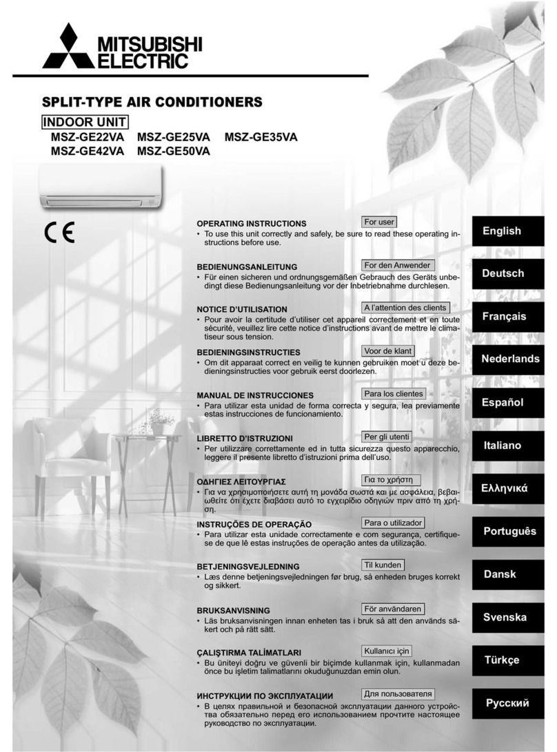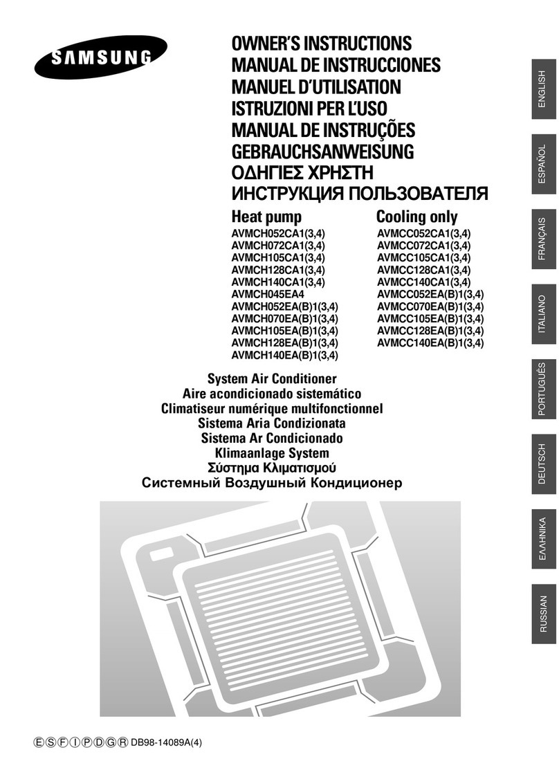
5
620515, 620525, 620526, 630515 & 630516 Installation Instructions
It is the responsibility of the installer of this
air conditioner system to ensure structural
integrity of the RV roof. Never create a low
spot on the roof where water will collect. Wa-
ter standing around the air conditioner may
leak into the interior causing damage to the
product and the RV.
D. Wiring Requirements
1. Route a copper 12 AWG, with ground, 115 VAC
supplylinefromthefuseorcircuitbreakerboxtothe
roofopening.
a. This supply line must be located in the front
portionofthe14-1/4"x14-1/4"(±1/8")opening.
b. ThepowerMUSTbeonaseparate20amptime
delayfuseor HACR circuitbreaker.
c. Make sure that at least 15" of supply wire
extends into the roof opening. This ensures
easy connection at the junction box.
d. WiringmustcomplywithallNational,Stateand
LocalWiringCodes.
e. Useasteelsleeveandagrommetorequivalent
methods to protect the wire where it passes
intotheopening.
2. Routeadedicated12VDCsupplyline(18-22AWG)
from the RV's converter or battery to the roof
opening.
a. This supply line must be located in the front
portionofthe14-1/4"x14-1/4"(±1/8")opening.
b. Make sure that at least 15" of supply wire
extendsinto theroofopening.
c. In a multiple zone installation, this wiring
is required in only one of the 14-1/4" x 14-
1/4"(±1/8")openings.
3. If a Remote Temperature Sensor is used, the
connectorendmustberoutedtotheroofopeningof
the system which it will control. Make sure that at
least 15" of the sensor cable extends into the roof
opening.RefertotheRemoteSensorInstructions
for details of the installation.
4. Ifafurnaceistobecontrolledbythesystem,thetwo
furnacethermostatleadsmustberoutedtotheroof
opening of the air conditioner that will control it.
Makesure thatat least 15"of thefurnace thermo-
stat wires extend into the roof opening.
5. IfanEnergyManagementSystem(loadshedfea-
ture)istobeusedwiththecontrol,two wires must
be routed to the roof opening of the zone to be
managed. The signal required for this function is
normally open relay contact. When the EMS calls
for the compressor to shut off, the relay contacts
should close. Make sure at least 15" of the EMS
wiresextend intotheroofopening.
The14-1/4" x 14-1/4" (±1/8")openingispartofthe
returnairsystemoftheAirConditionerandmustbe
finished in accordance with NFPA Standard 501C
Section 2.7.2.
2. RoofVentRemoval
a. Unscrewandremovetheroofvent.
b. Remove all caulking compound around open-
ing.
c. Sealallscrewholesandseamswheretheroof
gasket is located. Use a good grade of all
weathersealant.
d. Iftheopeningexceeds14-3/8"x14-3/8", itwill
be necessary to install spacers.
e. If the opening is less than 14-1/8" x 14-1/8", it
mustbeenlarged.
3. NewOpening-(InstallationOtherThanVentOpen-
ing)
a. Marka14-1/4"x14-1/4" (±1/8") square onthe
roofandcarefullycuttheopening.
b. Using the roof opening as a guide, cut the
matching hole in the ceiling.
d. Theopeningcreatedmustbeframedtoprovide
adequate support and prevent air from being
drawnfromtheroofcavity.Lumber3/4"ormore
in thickness must be used. Remember to pro-
vide an entrance hole for power supplies, fur-
nacewiring,4-conductorcontrolcable,remote
sensor and load shed (Energy Management
System) options as desired.
FIG. 5
DoNotCutRoof
Structure Or
Rafters
Good-Rafters
SupportedBy
Cross Beams
GoodLocation-
BetweenRoof
Rafters
3/4" Min.
Leave Access for Power
SupplyWiring
FrameOpeningSoIt
Won't Collapse When
Bolting Down
15" min.
FIG. 6
CAUTION
