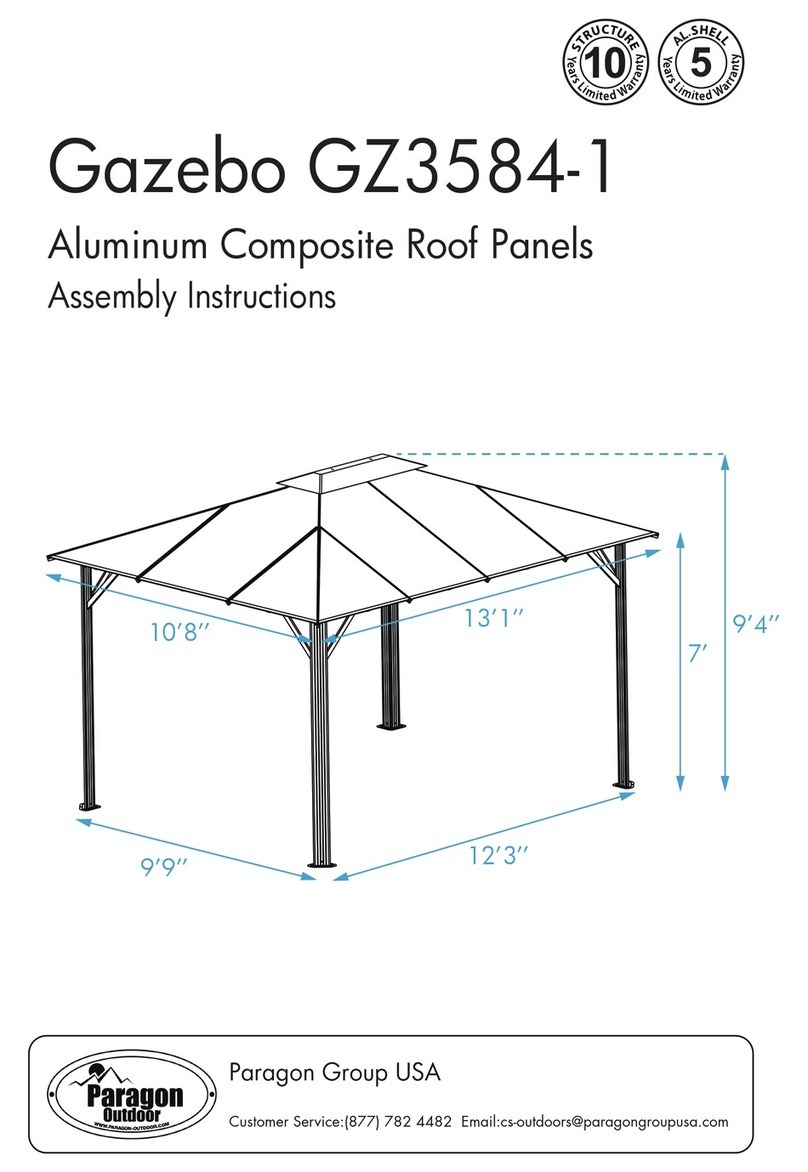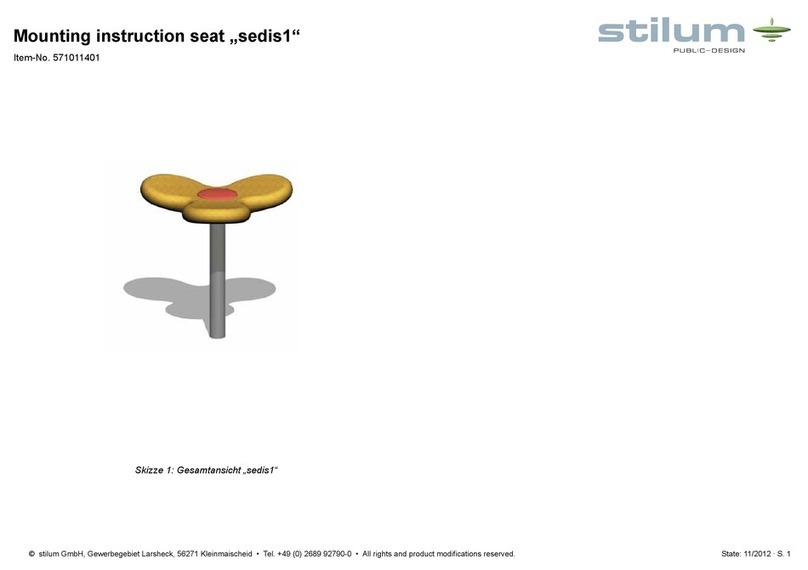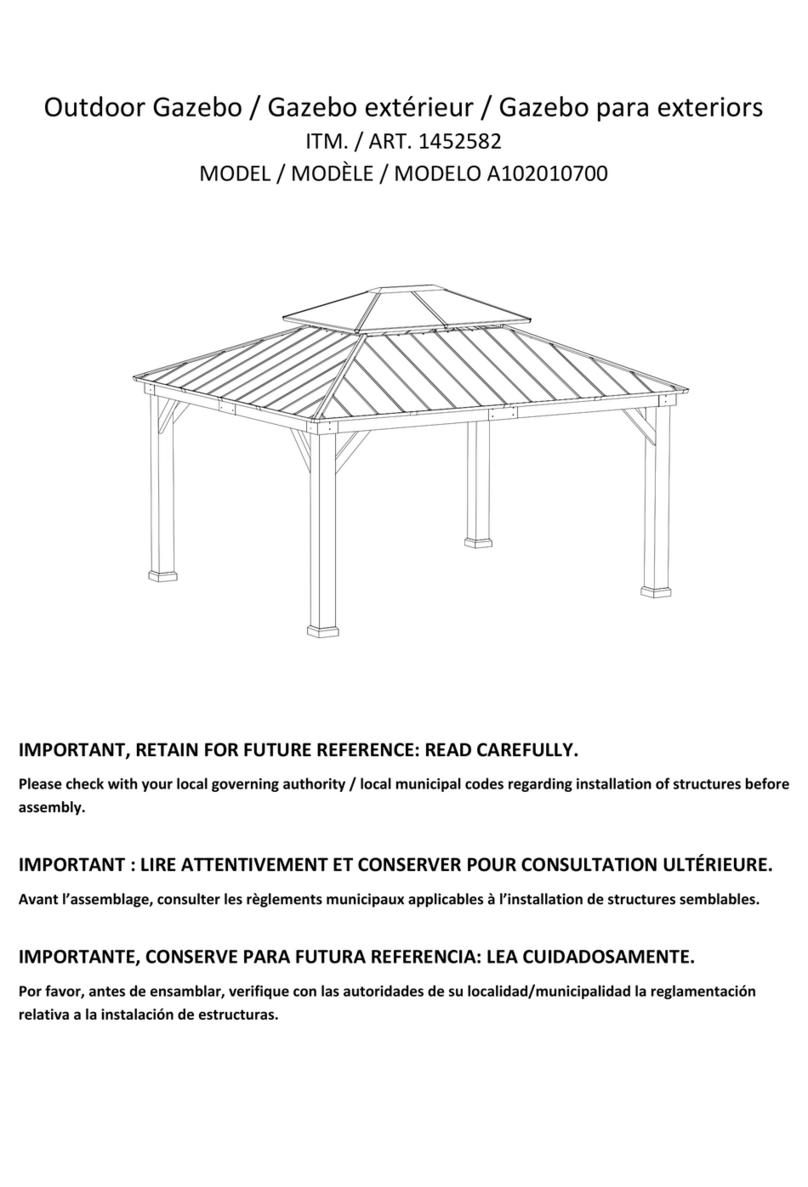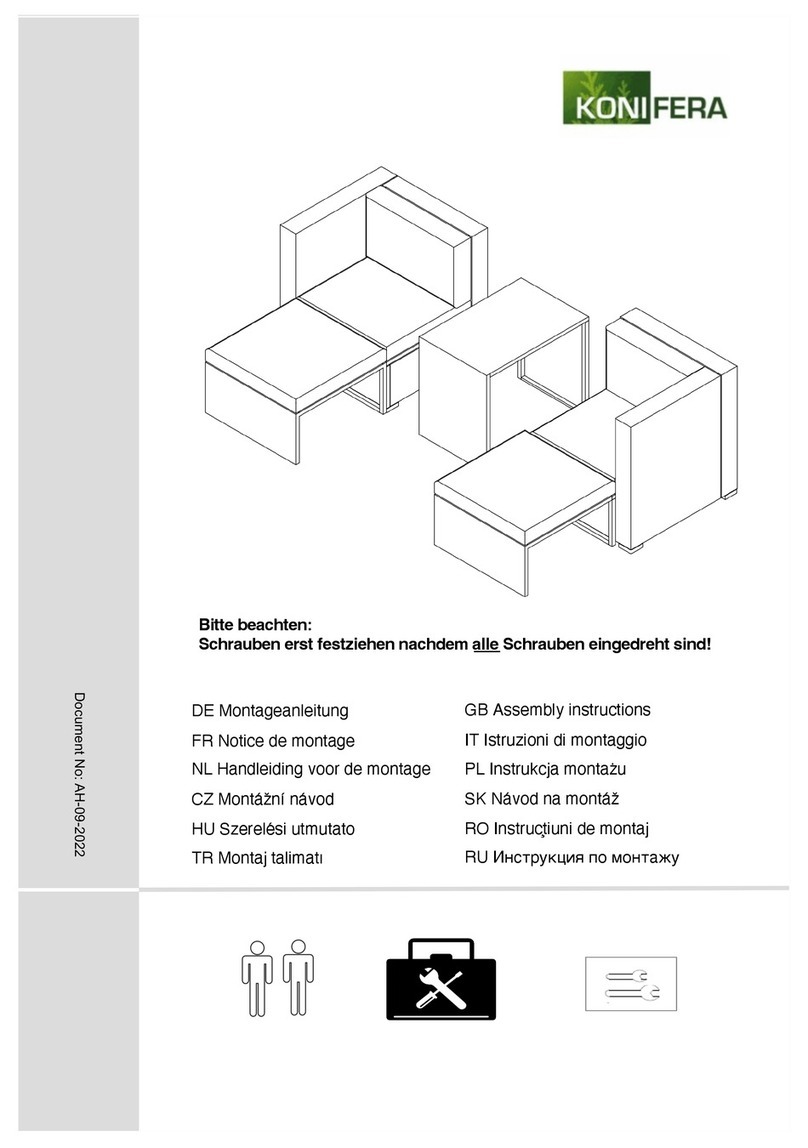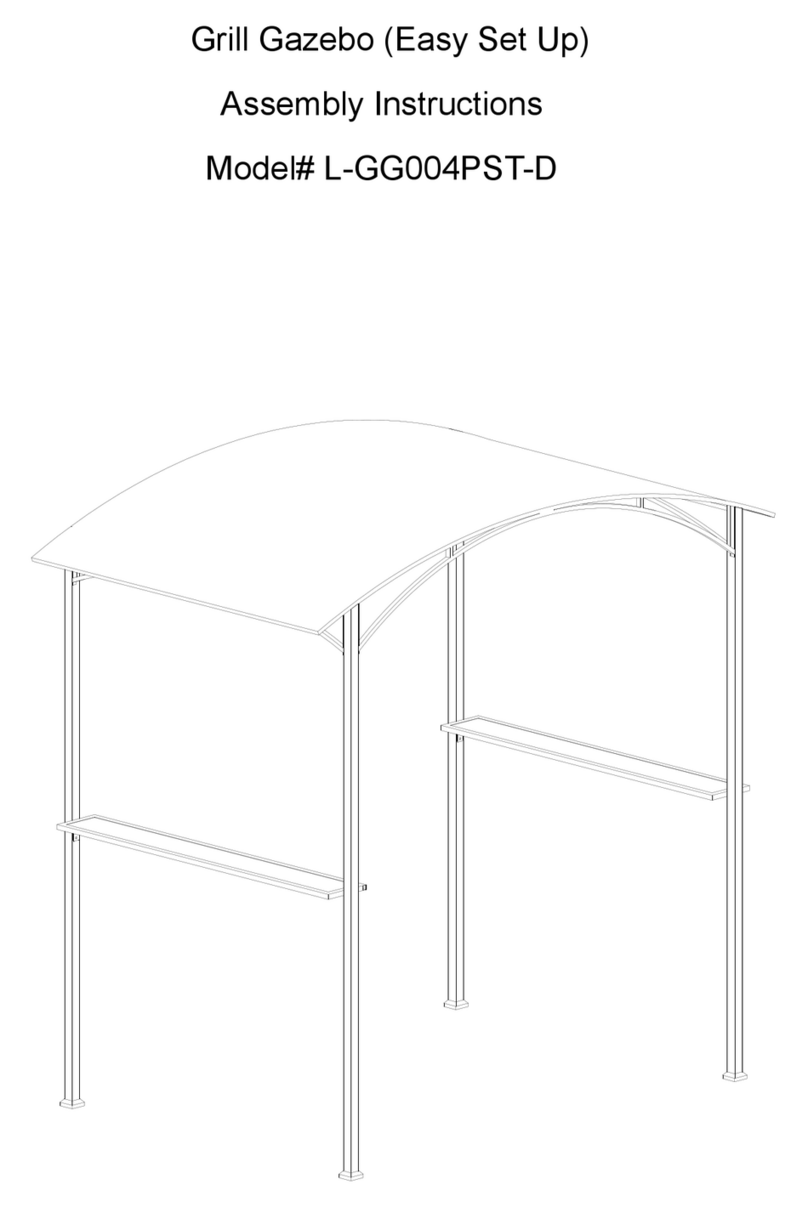eDecks Queen Anne User manual
Other eDecks Outdoor Furnishing manuals
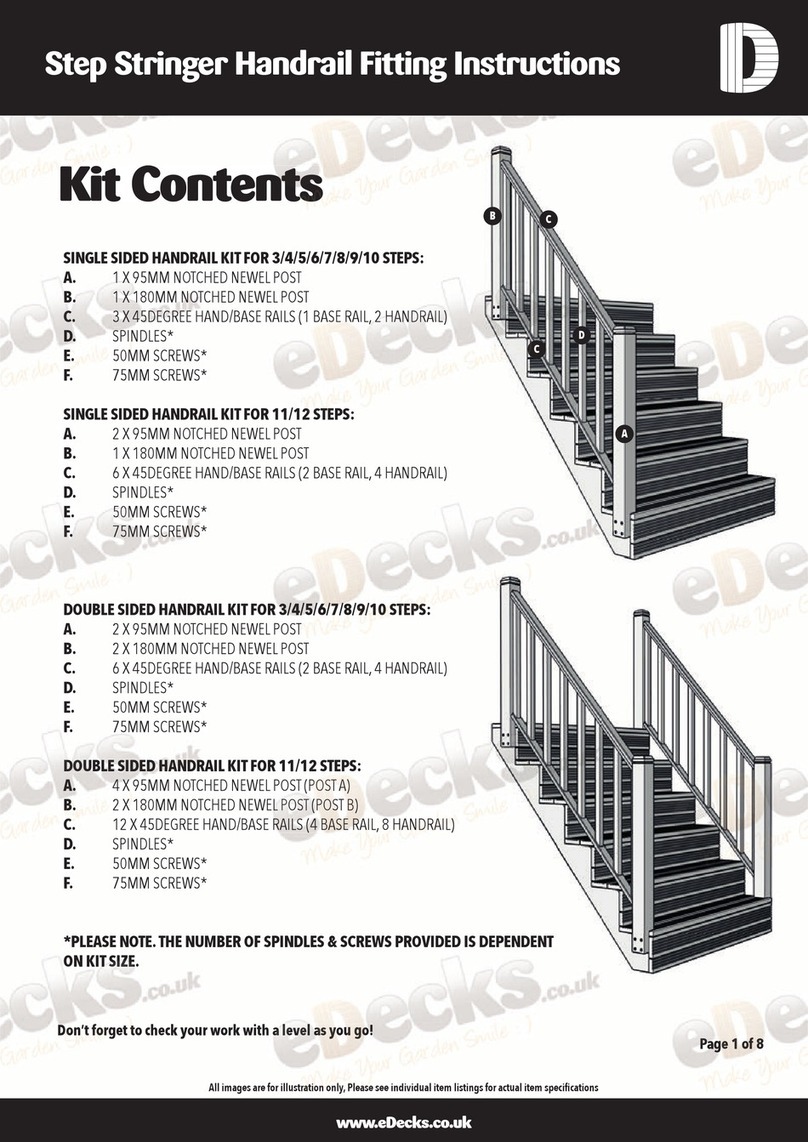
eDecks
eDecks Step Stringer Handrail User manual
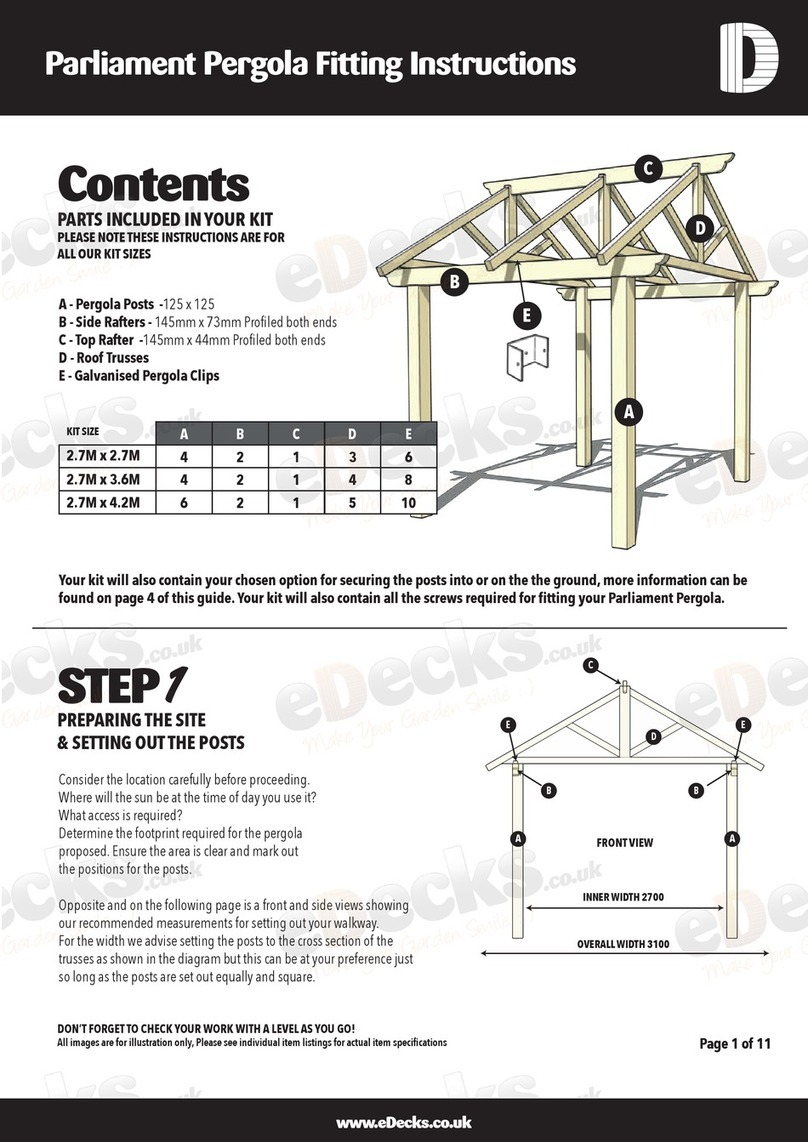
eDecks
eDecks Parliament Pergola User manual
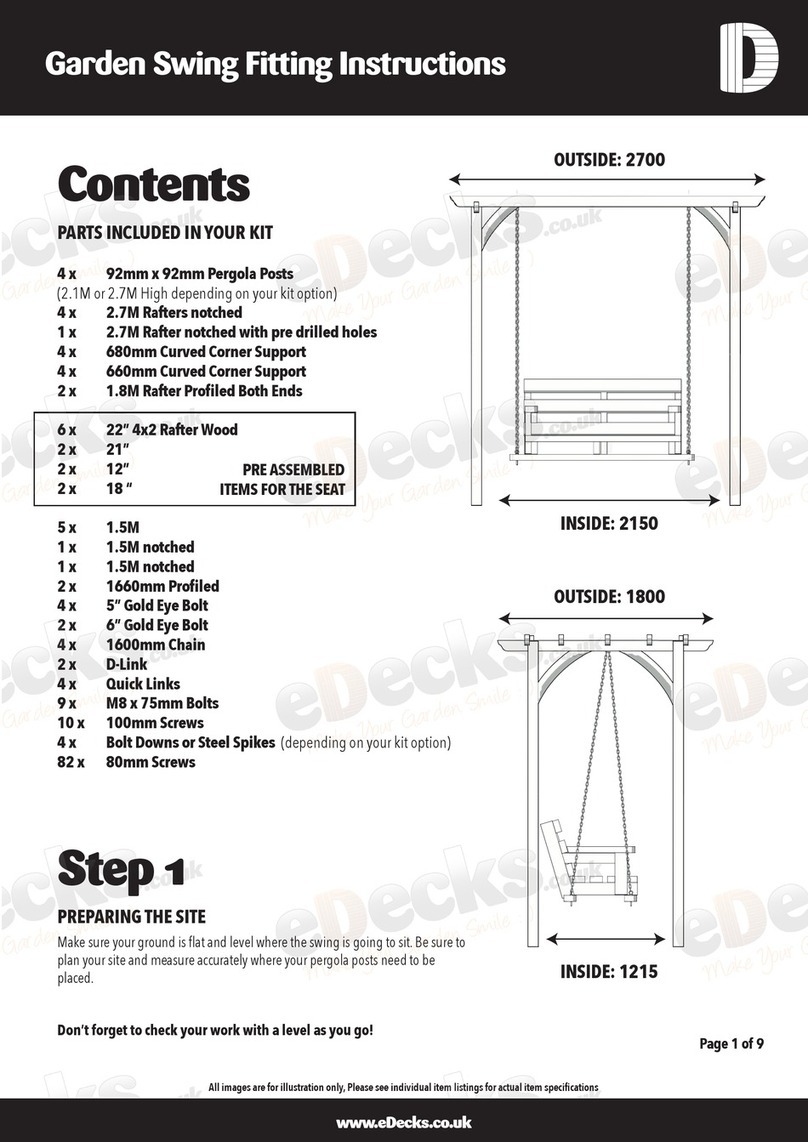
eDecks
eDecks Garden Swing User manual

eDecks
eDecks Modern Deck User manual
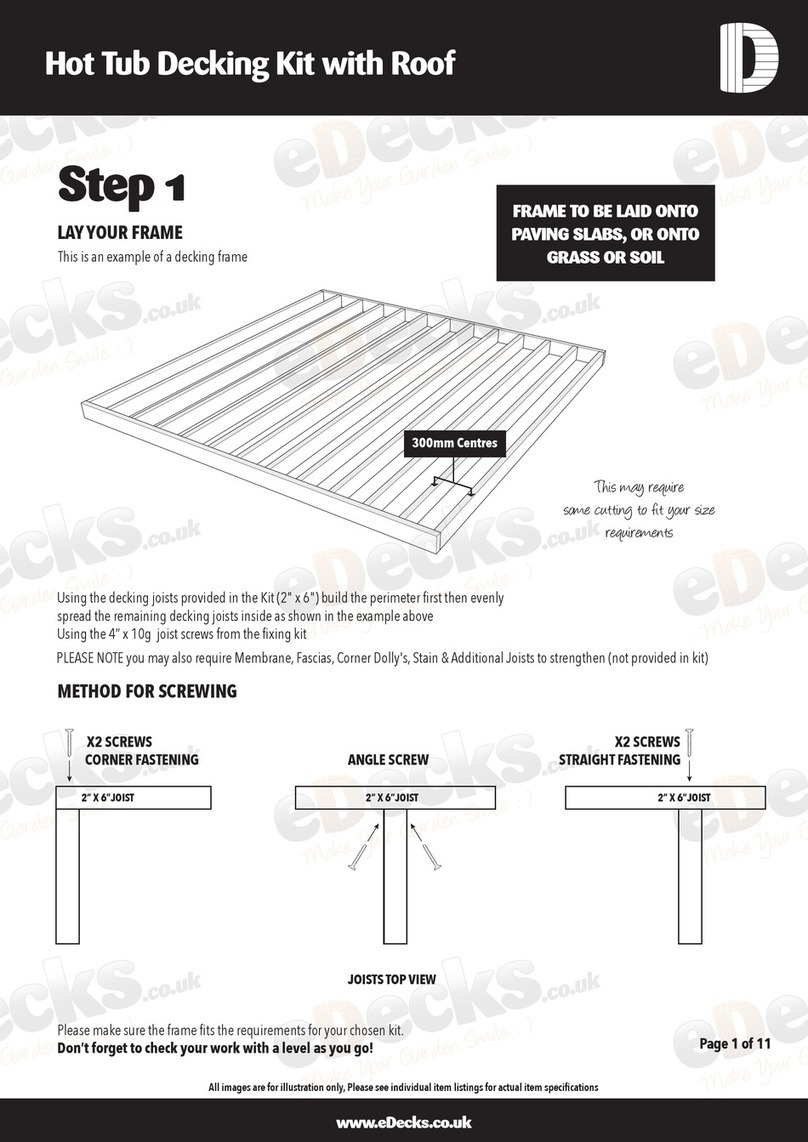
eDecks
eDecks Hot Tub Decking Kit with Roof User manual
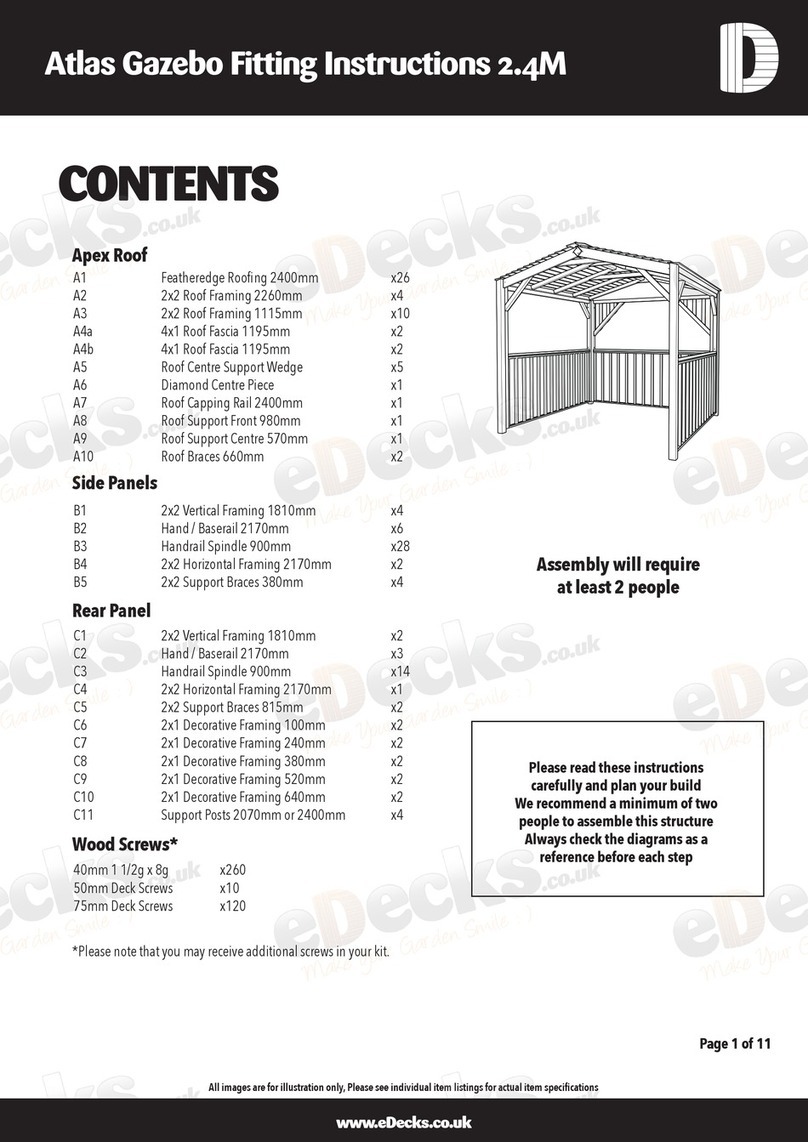
eDecks
eDecks Atlas User manual
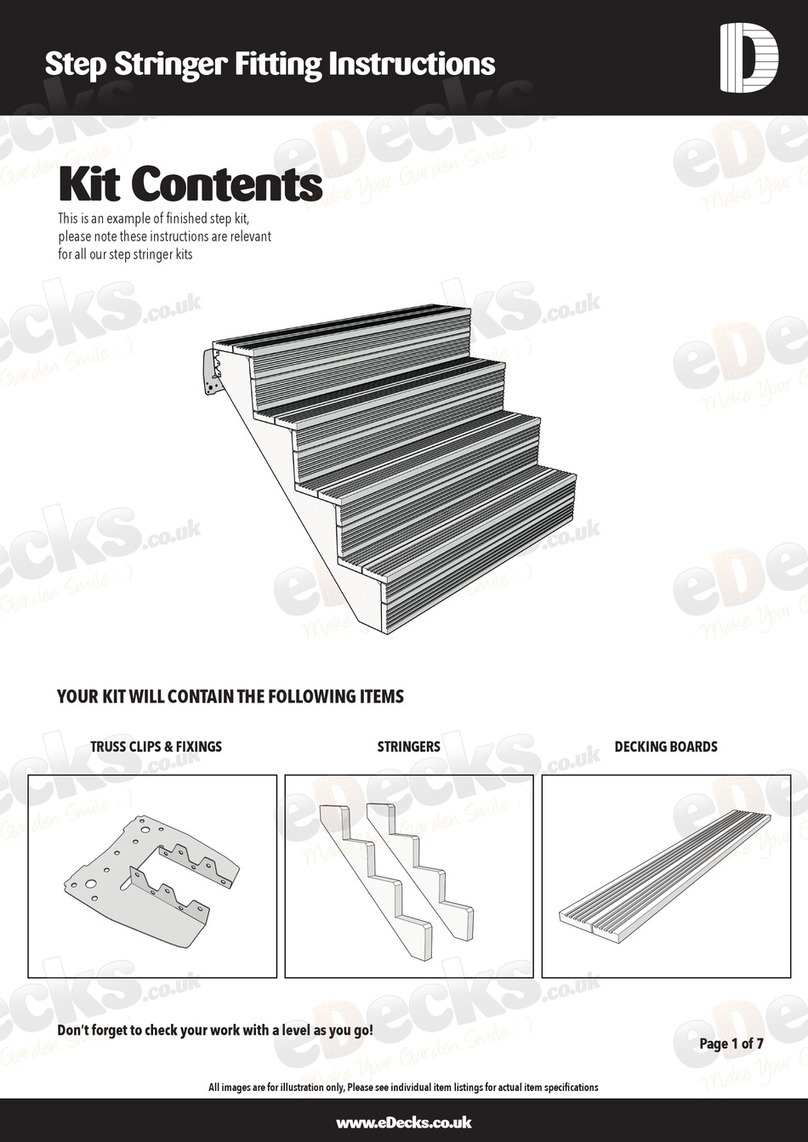
eDecks
eDecks Step Stringer User manual
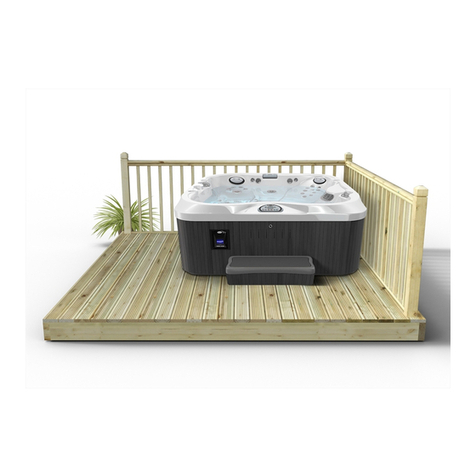
eDecks
eDecks Hot Tub Decking Kit User manual
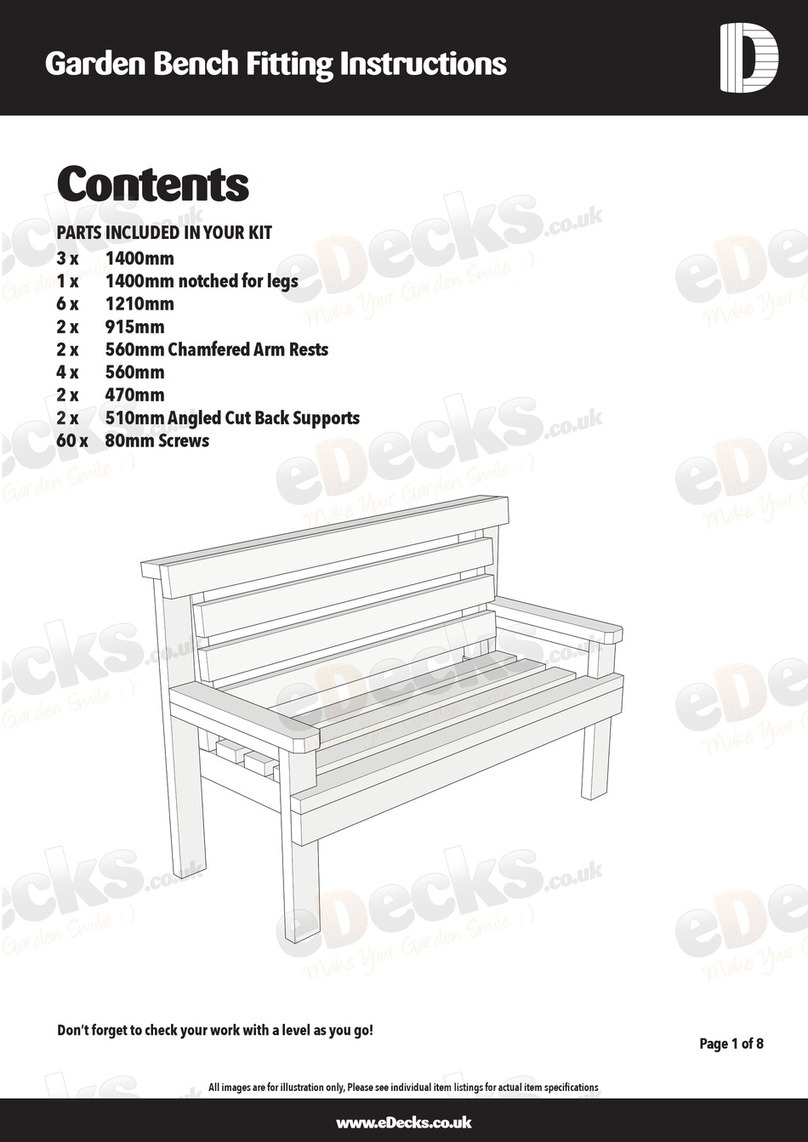
eDecks
eDecks Rosedene User manual
Popular Outdoor Furnishing manuals by other brands
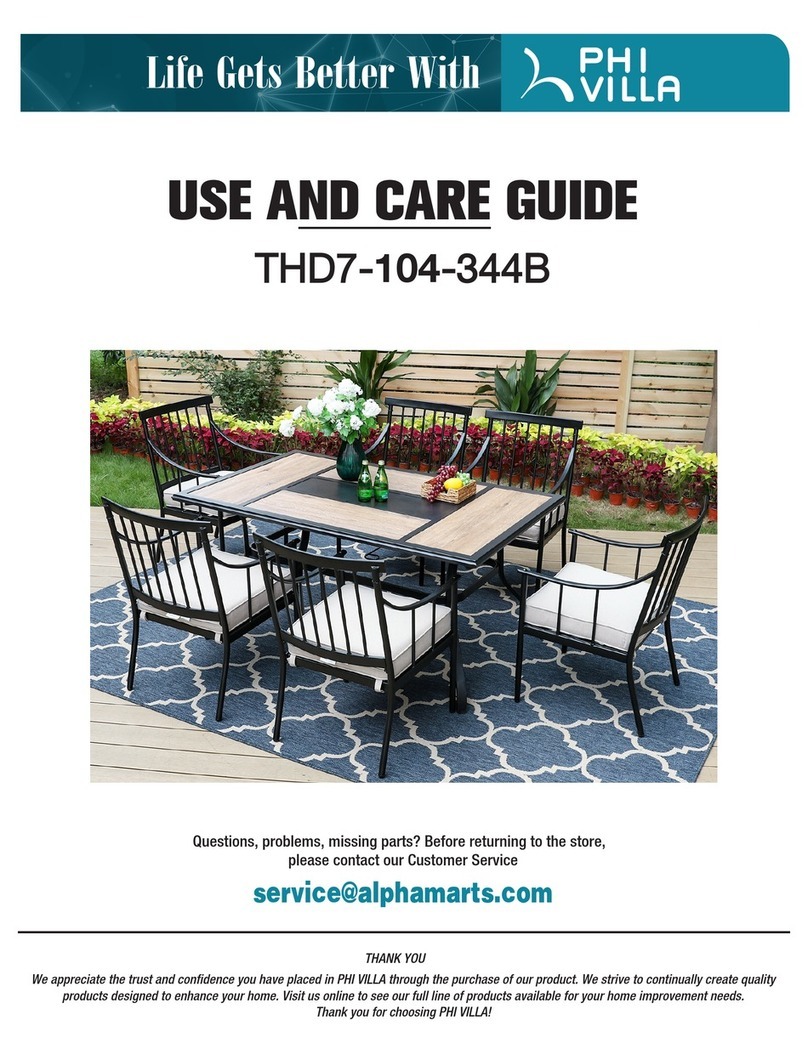
PHI VILLA
PHI VILLA THD7-104-344B Use and care guide
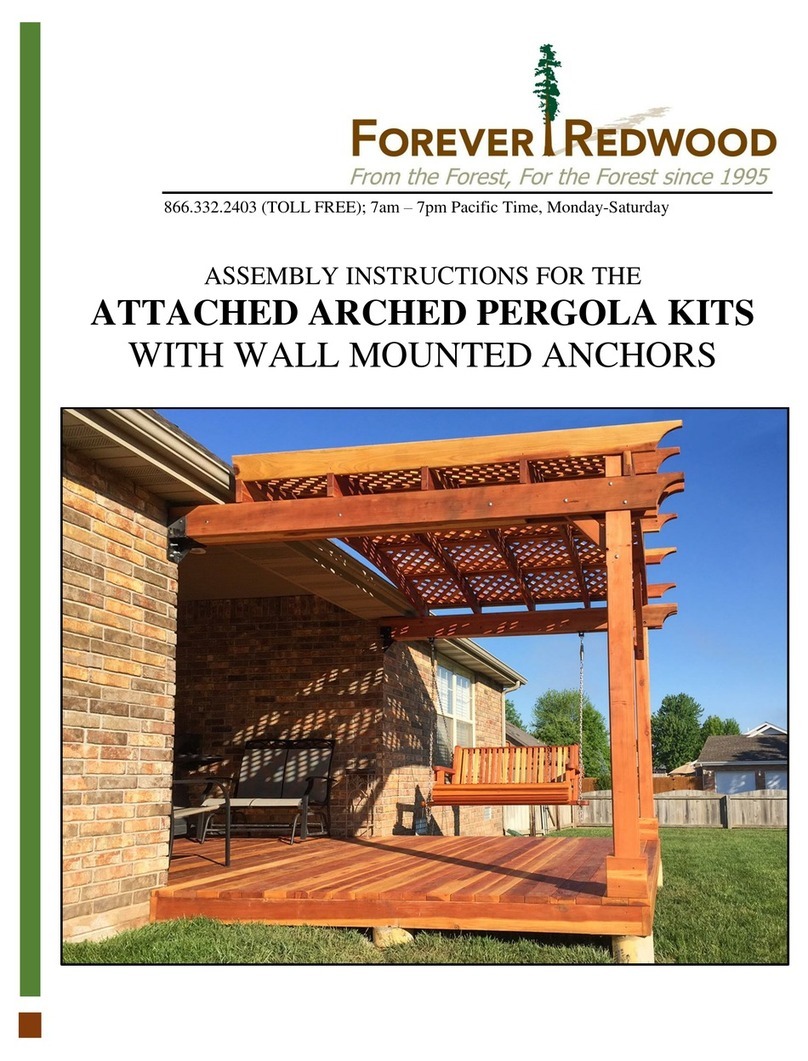
Forever Redwood
Forever Redwood ATTACHED ARCHED PERGOLA KITS Assembly instructions
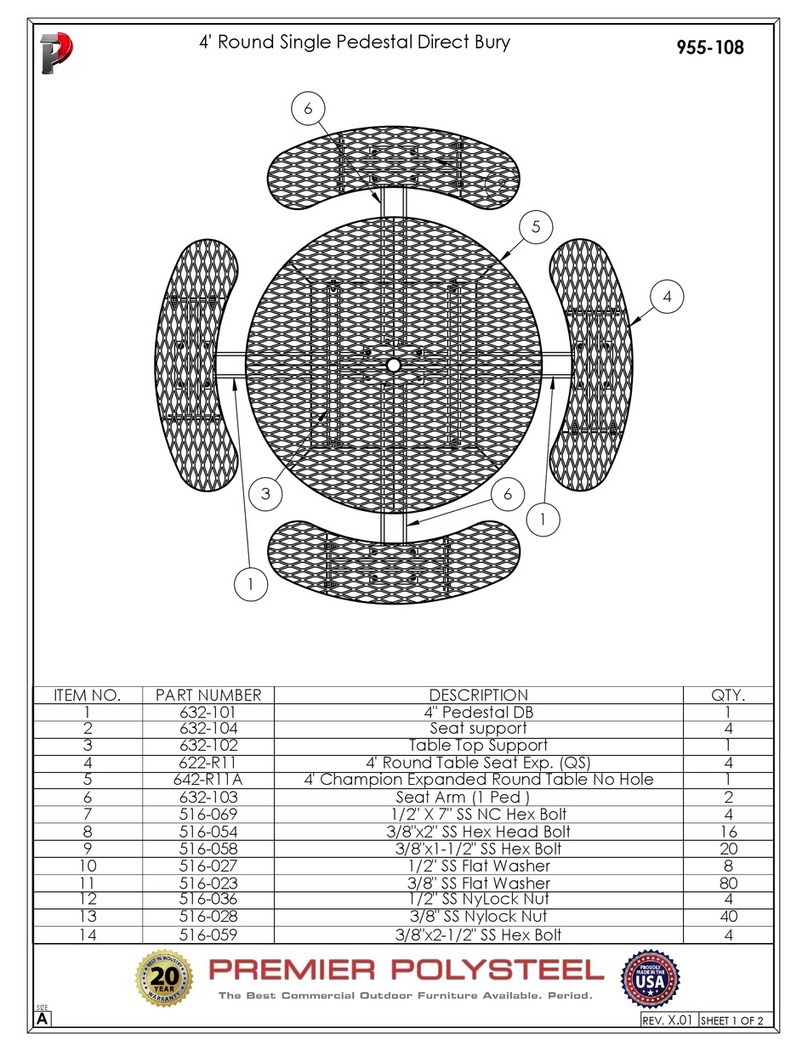
PREMIER POLYSTEEL
PREMIER POLYSTEEL 955-108 Assembly instructions
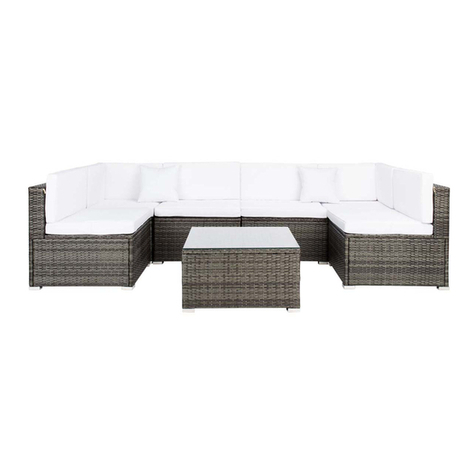
Safavieh Outdoor
Safavieh Outdoor Diona PAT7510 manual
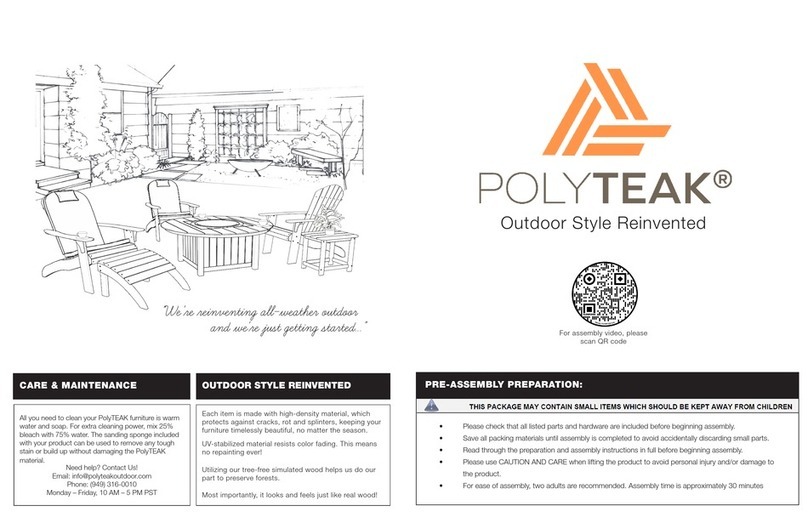
Polyteak
Polyteak CLSC-ADI owner's manual
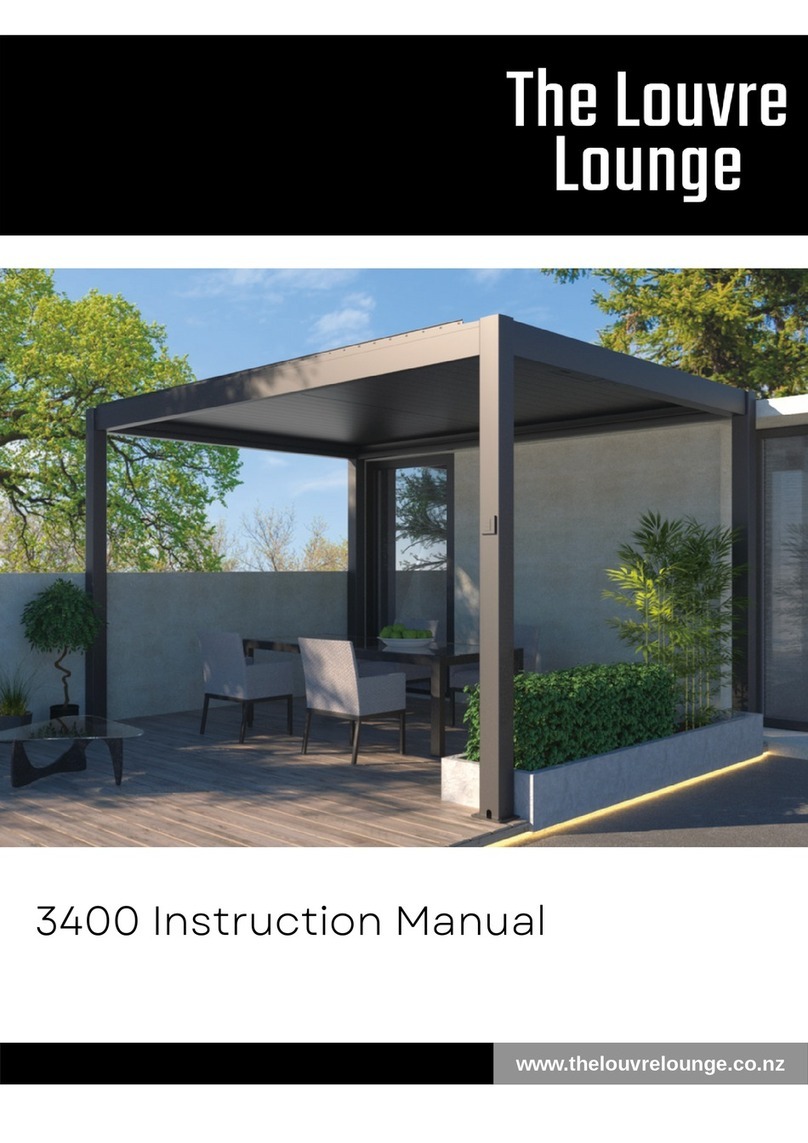
The Louvre Lounge
The Louvre Lounge 3400 instruction manual
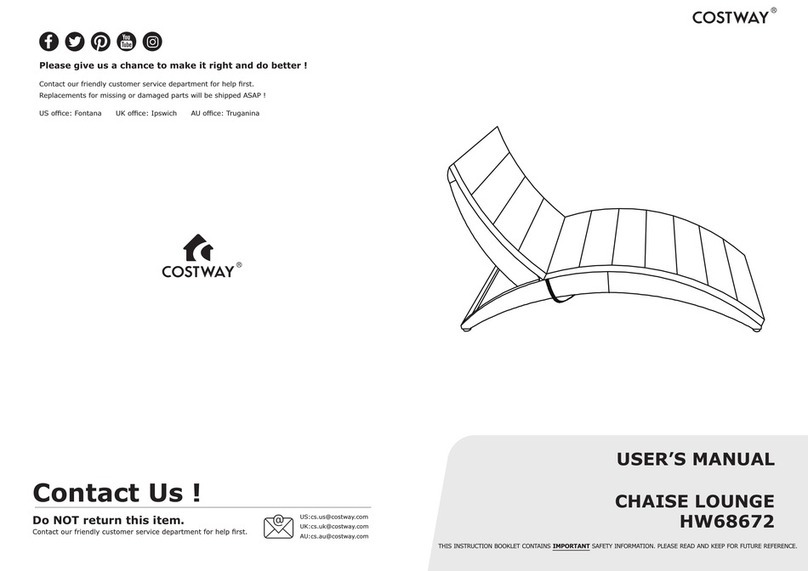
Costway
Costway HW68672 user manual
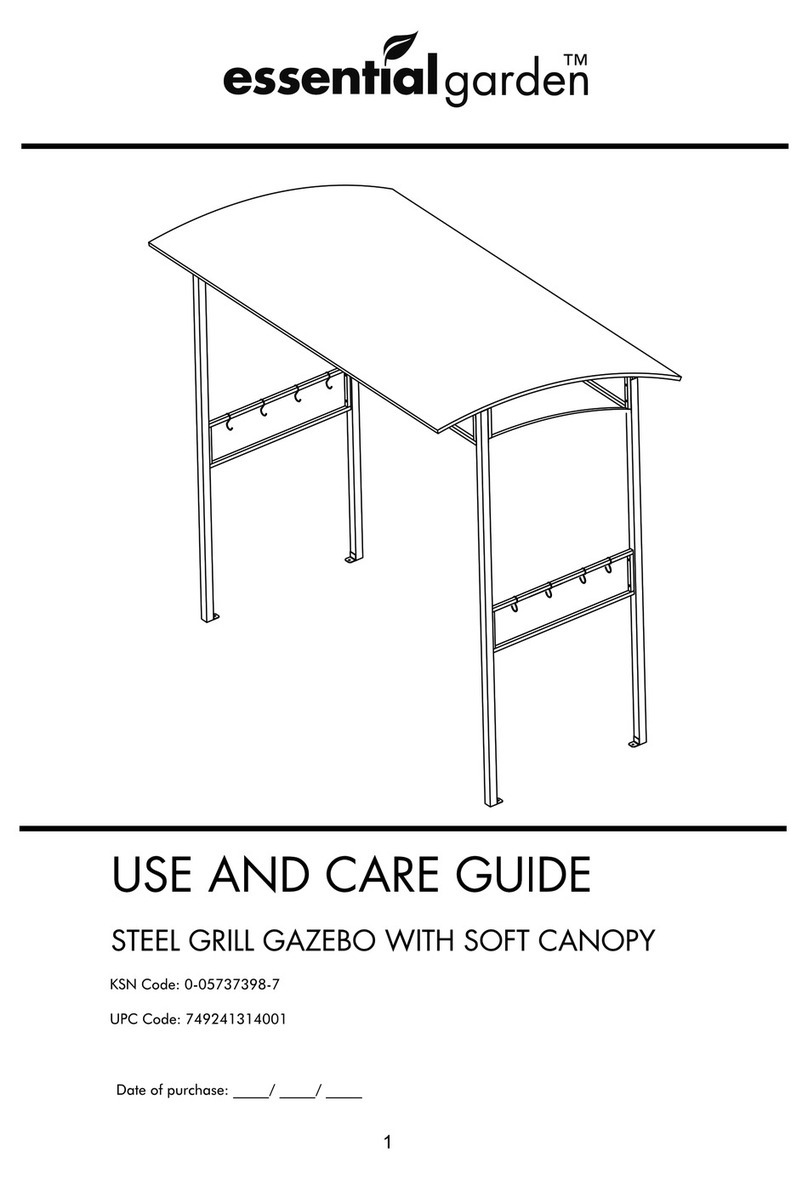
Essential Garden
Essential Garden L-GG076PST Use and care guide
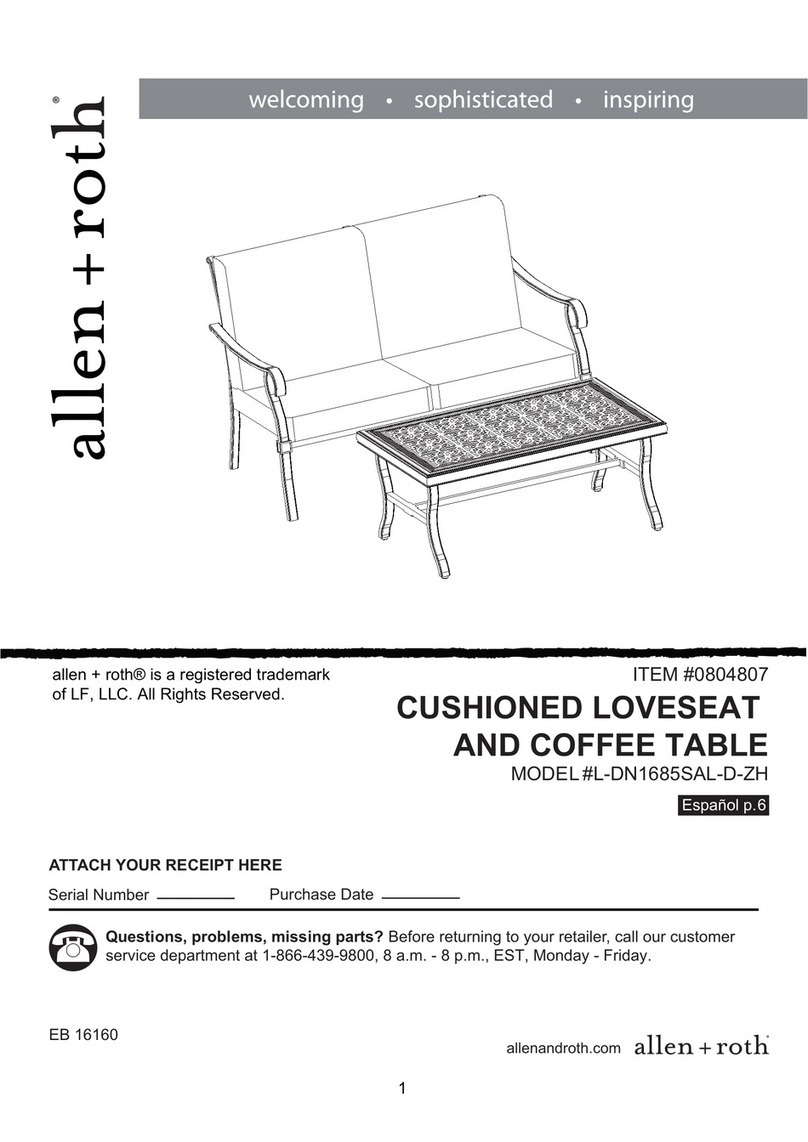
LF
LF allen+roth L-DN1685SAL-D-ZH Assembly instructions
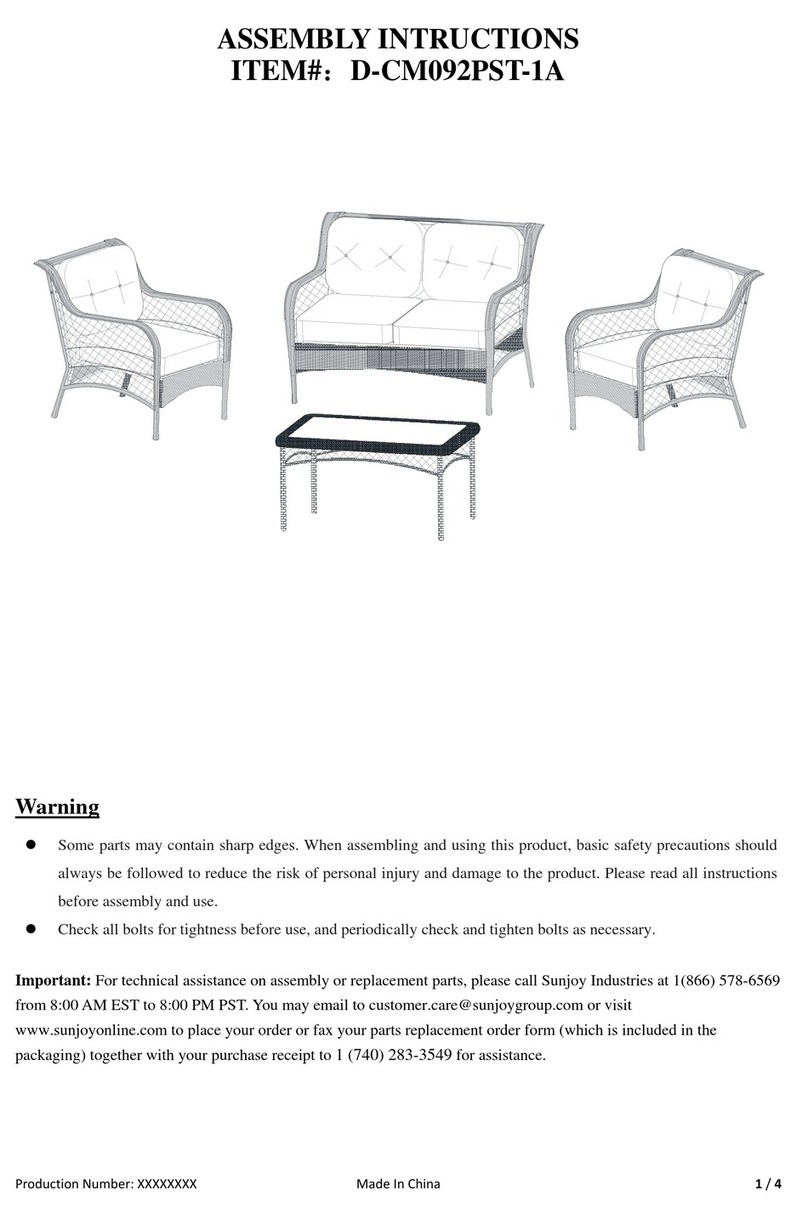
Sunjoy
Sunjoy D-CM092PST-1A Assembly instructions
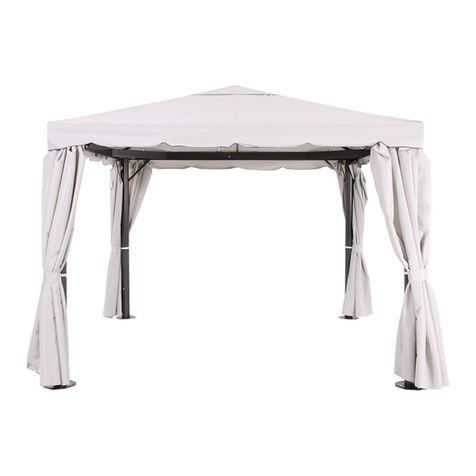
leco
leco SAHARA Assembly instruction
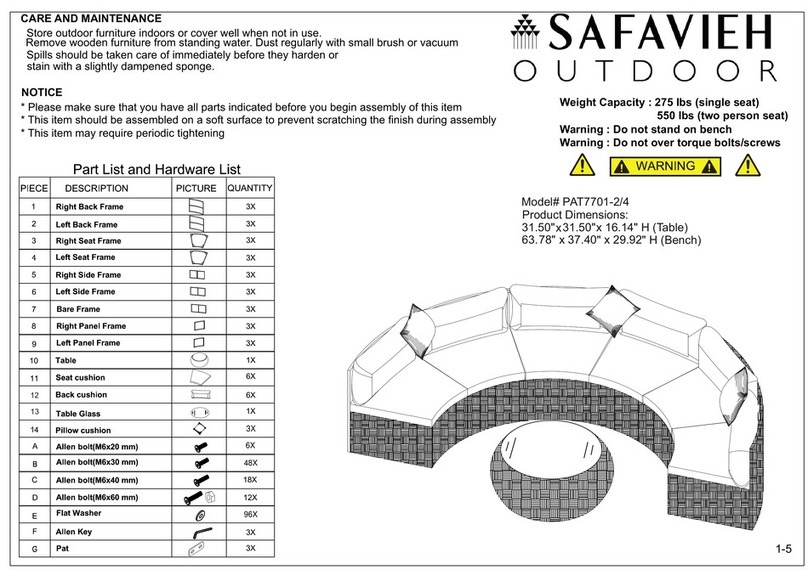
Safavieh Outdoor
Safavieh Outdoor Jesvita PAT7701-2 quick start guide













