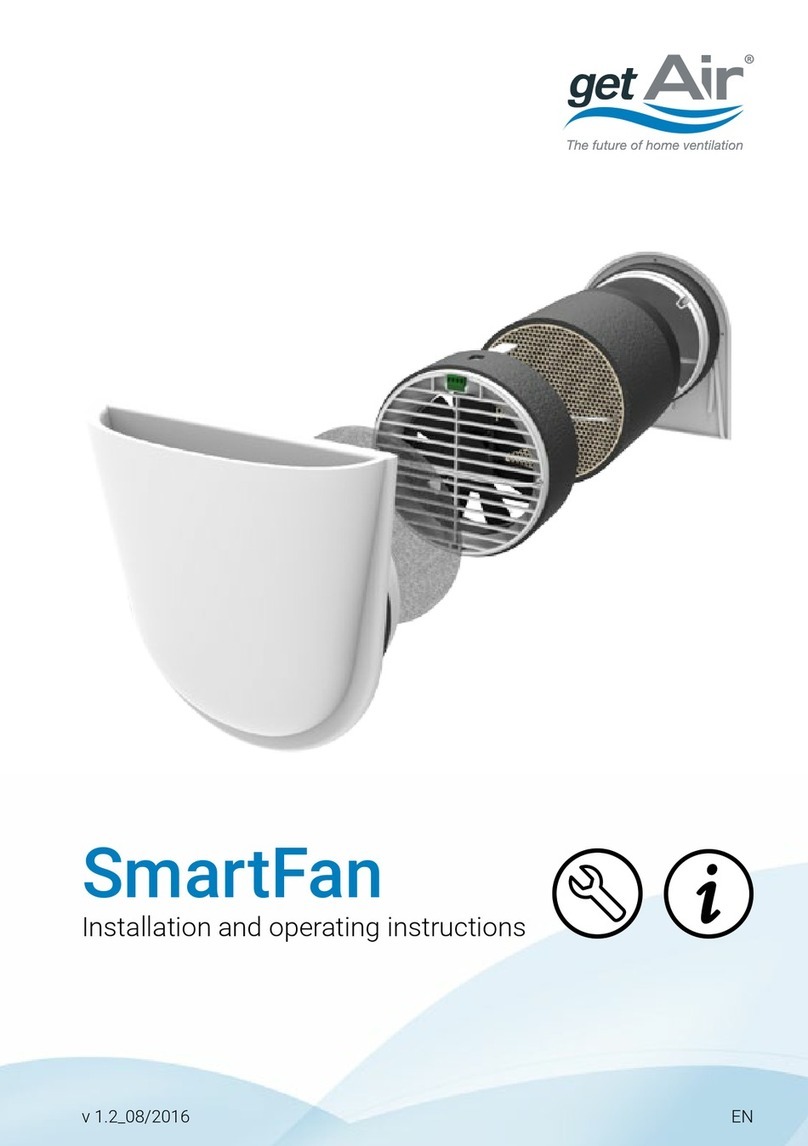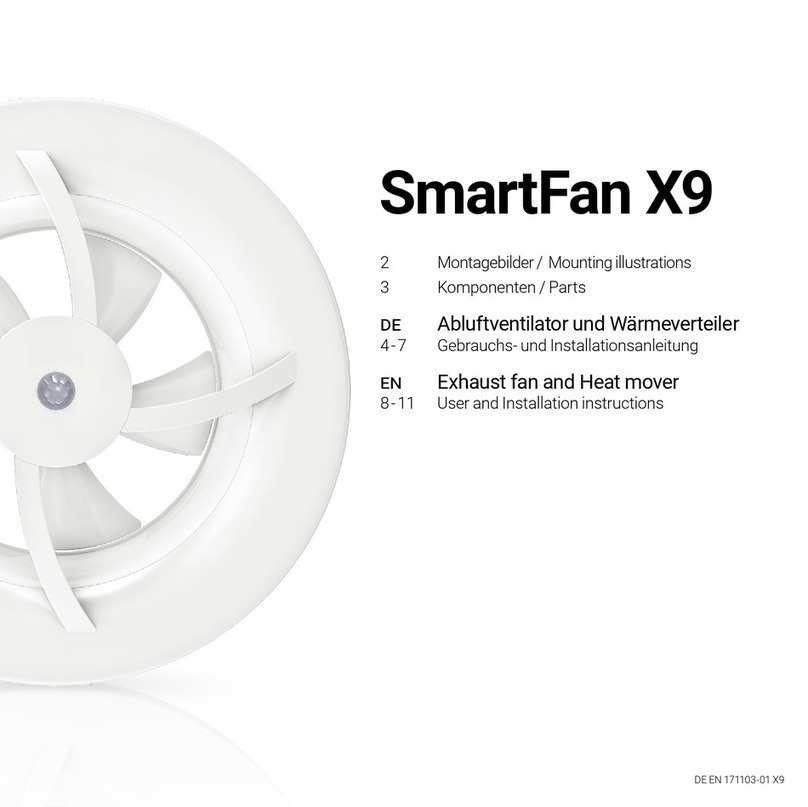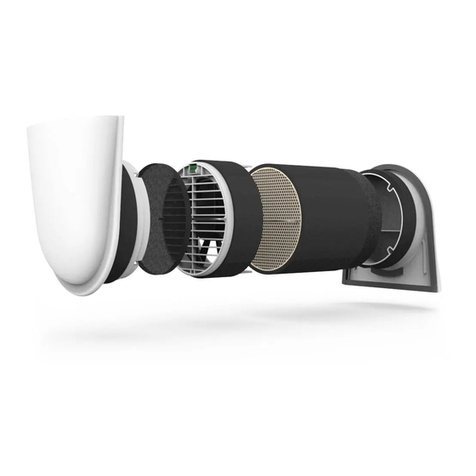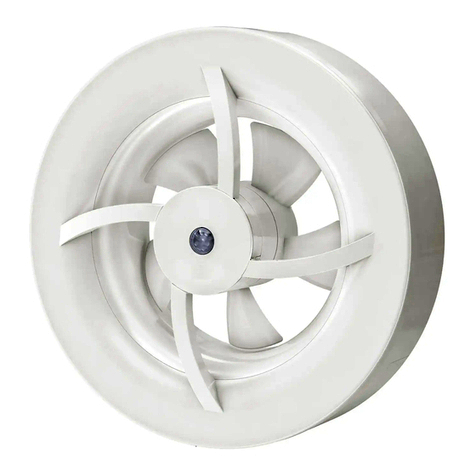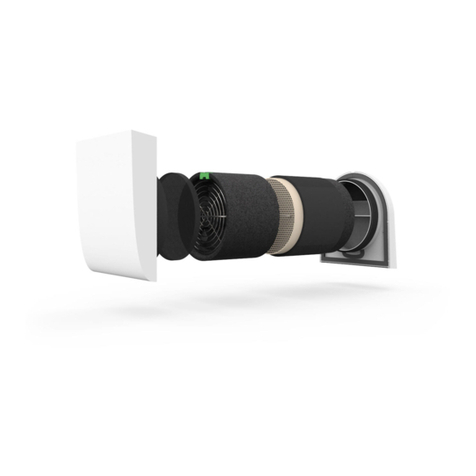3 DE
Content
1 General remarks..................................................................................................................................4
1.1 Usage.............................................................................................................................................4
1.2 Safety information .....................................................................................................................4
1.3 Installation prerequisites..........................................................................................................5
1.4 Rated airow volumes pursuant to DIN 18017 Part 3.......................................................5
1.5 Air inows and outows ...........................................................................................................6
1.6 Connection to the building‘s piping system.........................................................................6
1.7 Piping system..............................................................................................................................6
1.8 Plan for dimensioning the riser pipes....................................................................................7
2 Installation preparations ...................................................................................................................9
2.1 Contents .......................................................................................................................................9
2.2 Dimensions................................................................................................................................10
2.3 Versions with re protection according to DIN 18017 Part 3........................................11
3 Electrical installation........................................................................................................................12
3.1 Electrical cabling ......................................................................................................................12
3.2 Control module.........................................................................................................................12
3.3 Control module wiring diagrams..........................................................................................13
4 Installation ..........................................................................................................................................19
4.1 Installing the ush-mounted casing....................................................................................19
4.1.1 Installation using a mounting clamp ................................................................................19
4.1.2 Installation without the mounting clamp ....................................................................... 20
4.1.3 Fire protection outside duct walls with a shut-off device.......................................... 21
4.1.4 Fire protection outside duct walls without a shut-off device.................................... 21
4.1.5 Second room installation................................................................................................... 22
4.2 Installing the fan element ..................................................................................................... 22
4.3 Installing the surface-mounted fan.................................................................................... 24
5 Maintenance...................................................................................................................................... 26
5.1 Maintenance intervals............................................................................................................ 26
5.2 Maintenance instructions..................................................................................................... 26
5.2.1 Filter maintenance............................................................................................................... 27
5.2.2 Maintenance of the Type BU re protection device .................................................... 27
5.2.3 Maintenance of the Type BA shut-off device................................................................ 28
6 Disposal.............................................................................................................................................. 28
7 Technical data................................................................................................................................... 29
8 EC Conformity declaration ............................................................................................................ 31
9 Registration numbers ..................................................................................................................... 31
10 Warranty........................................................................................................................................... 32
11 Attachment...................................................................................................................................... 34






