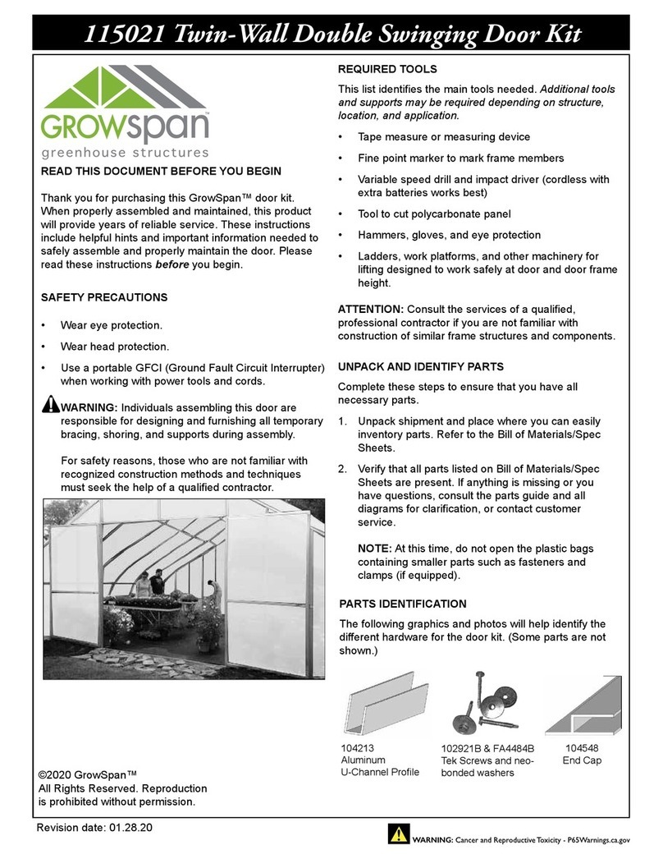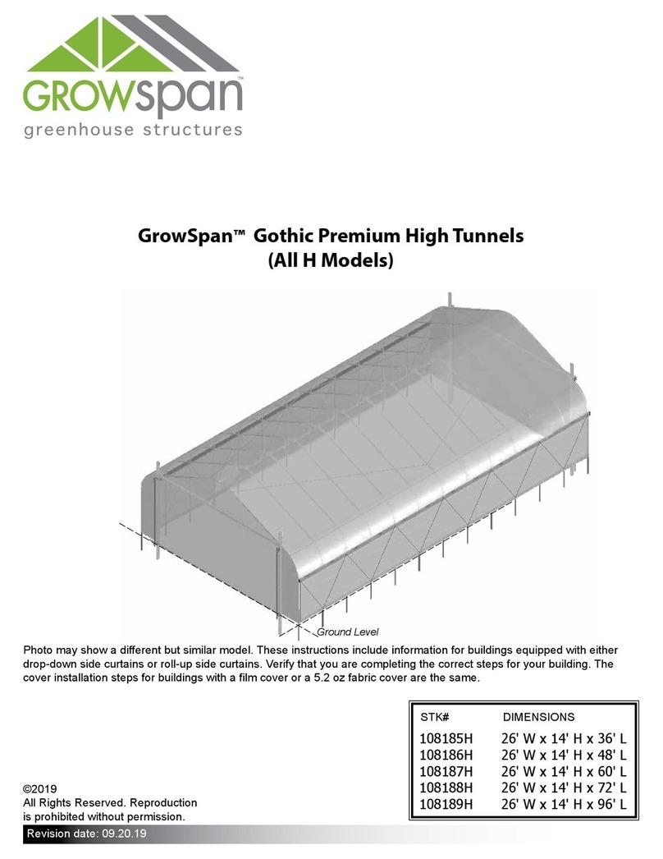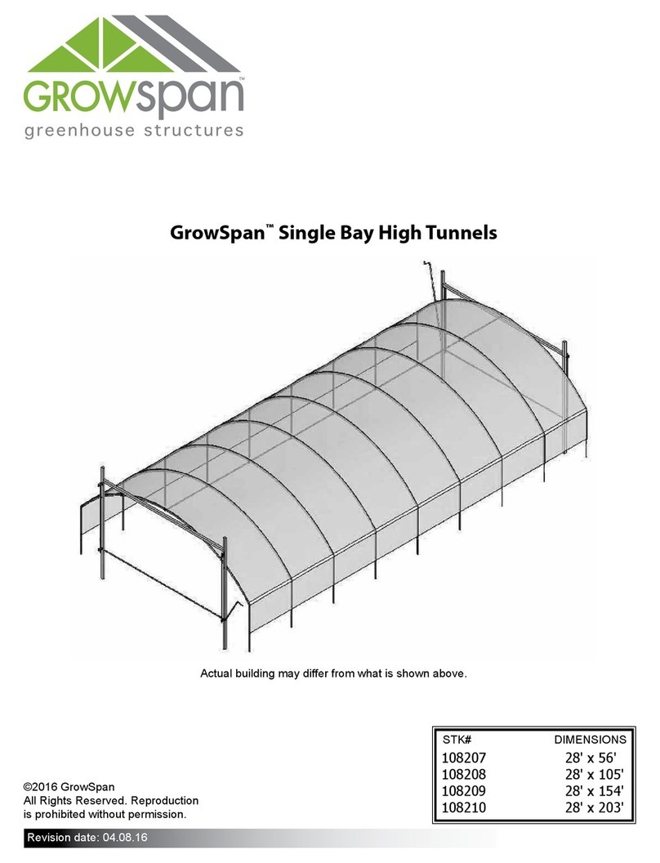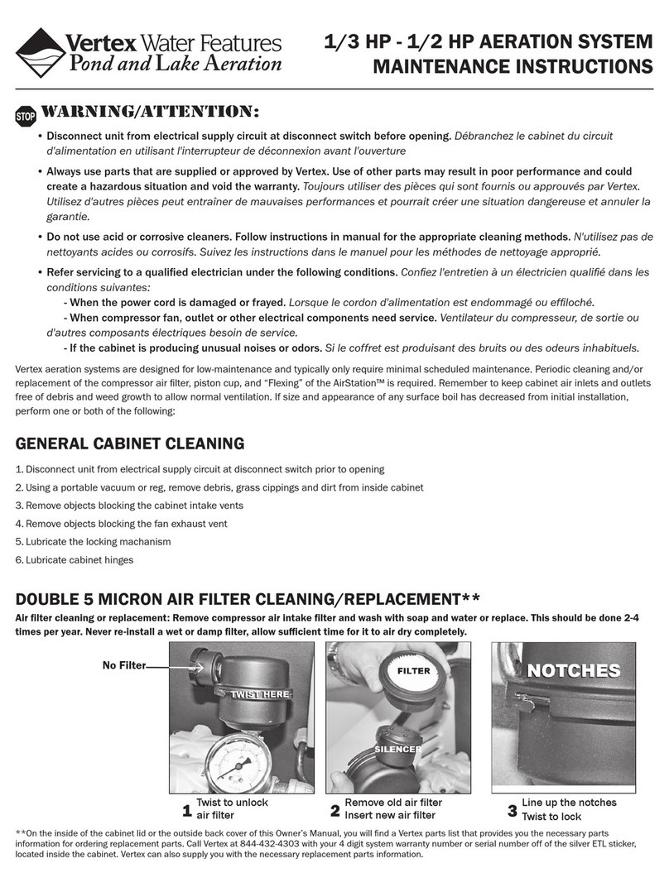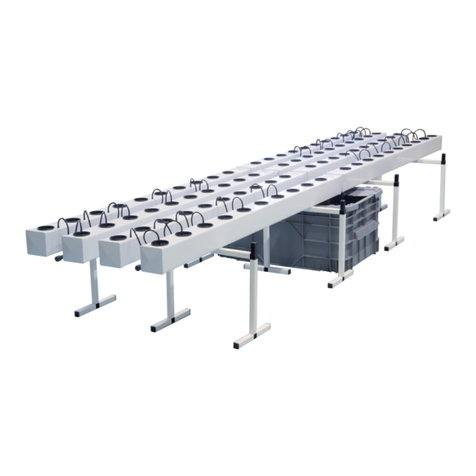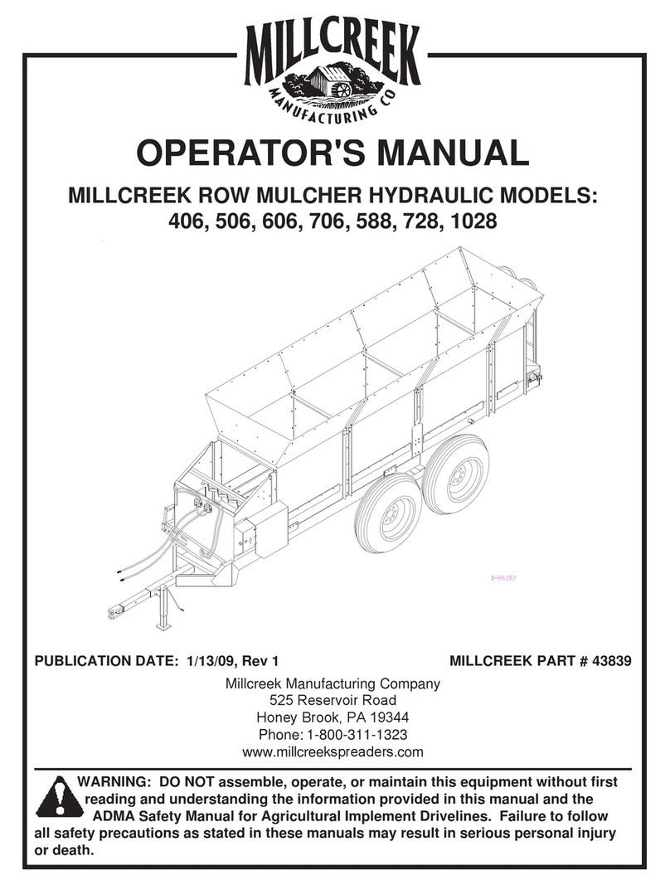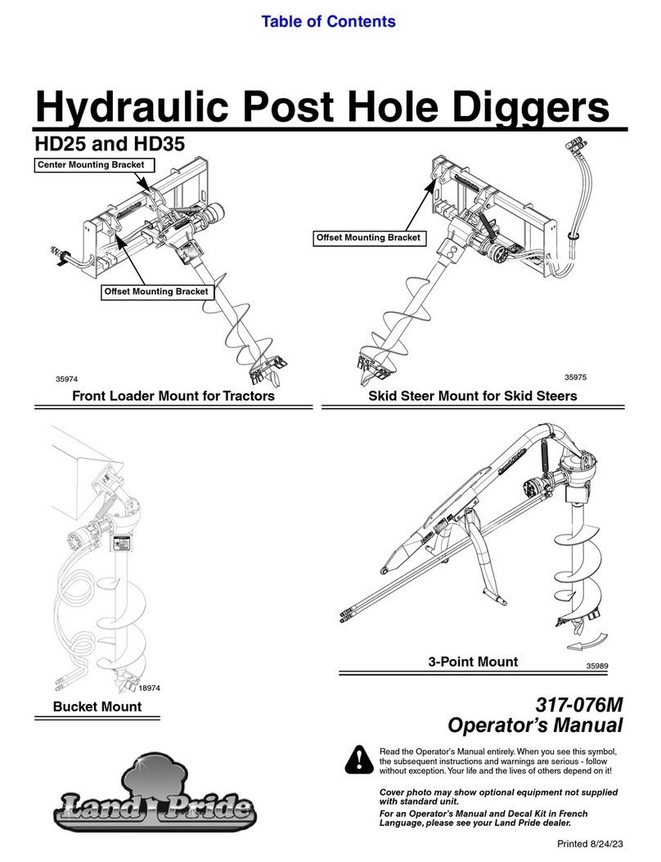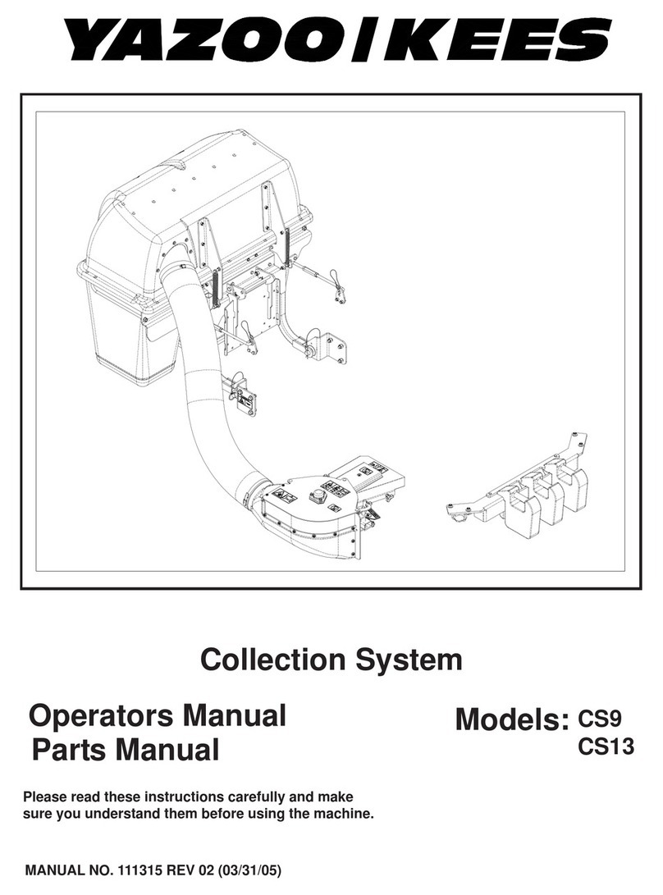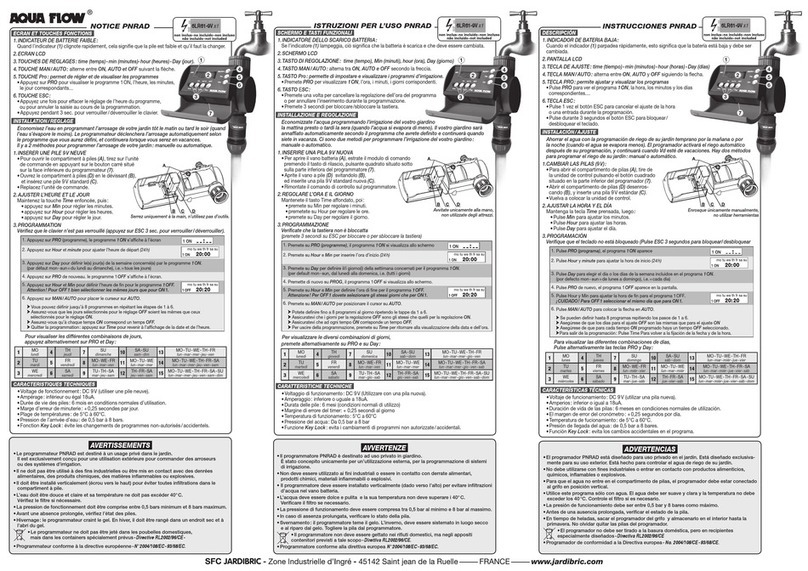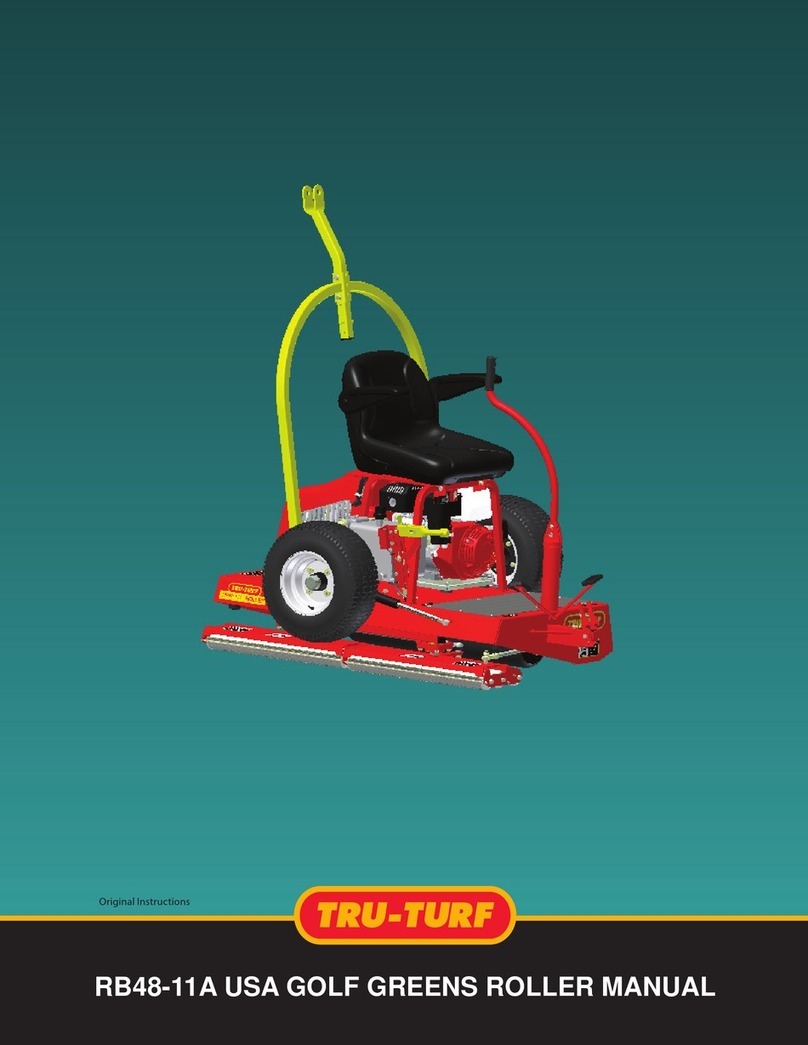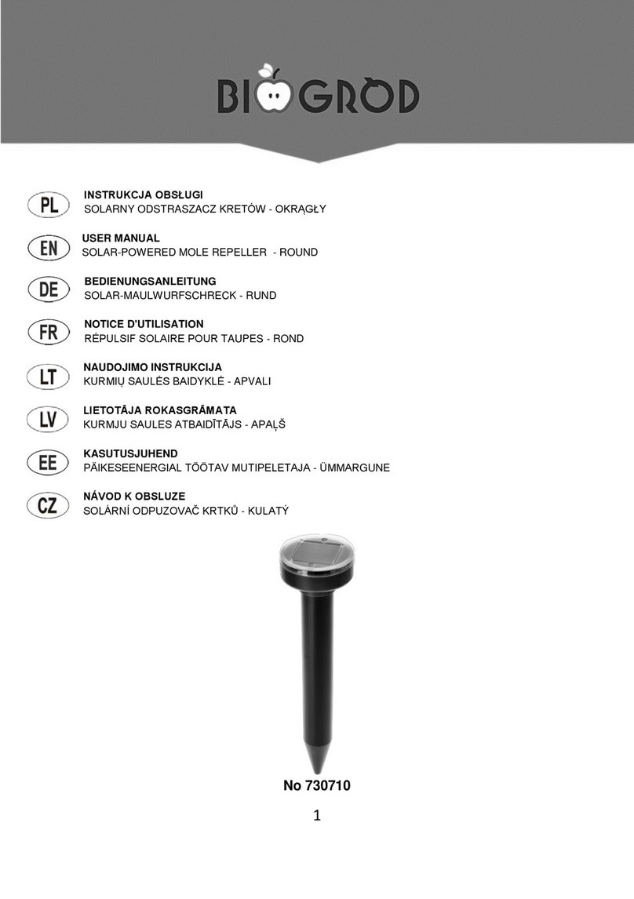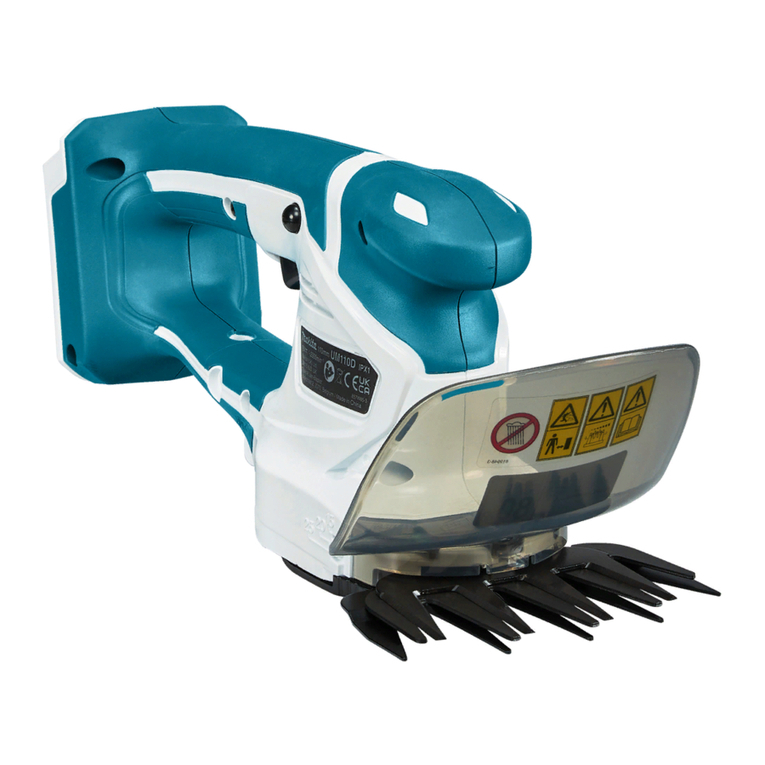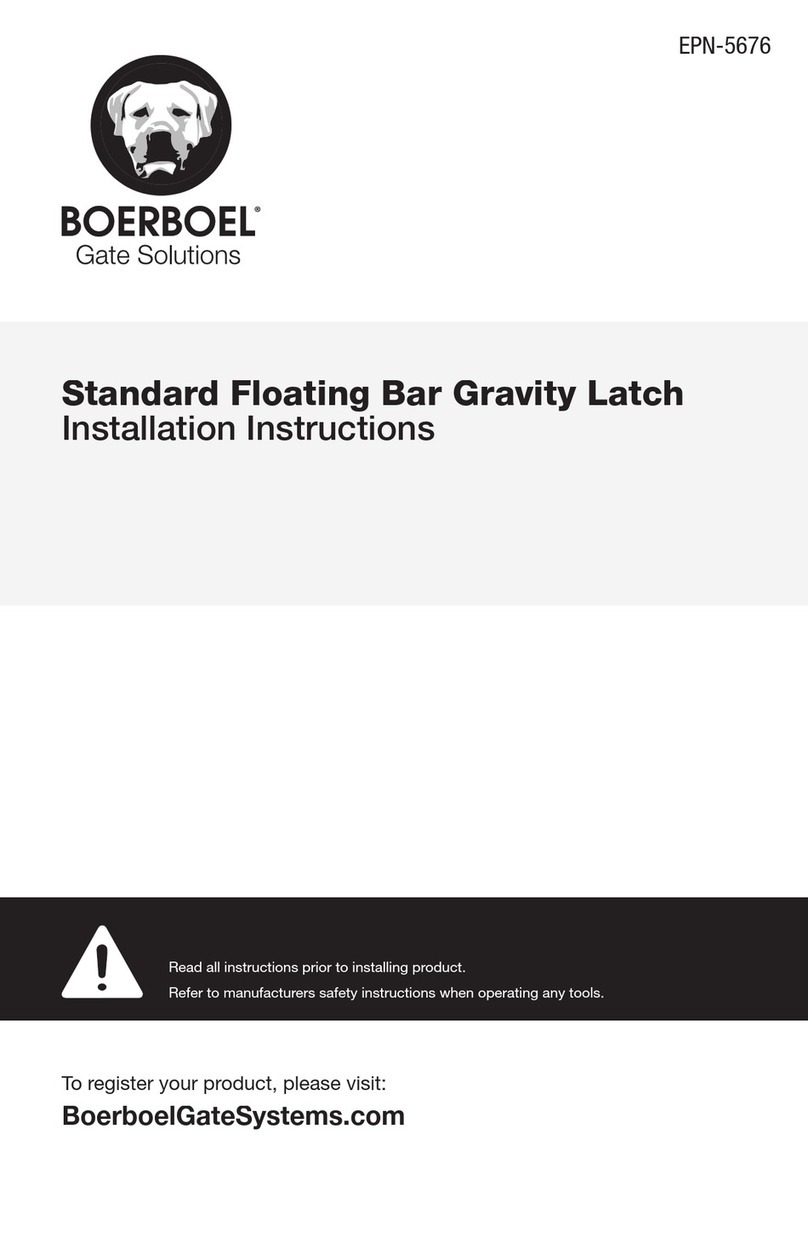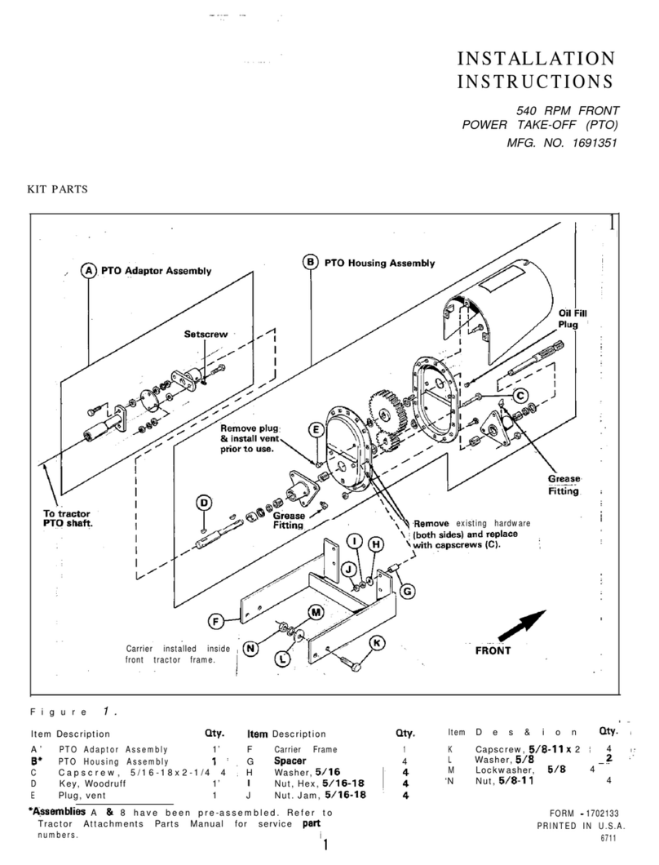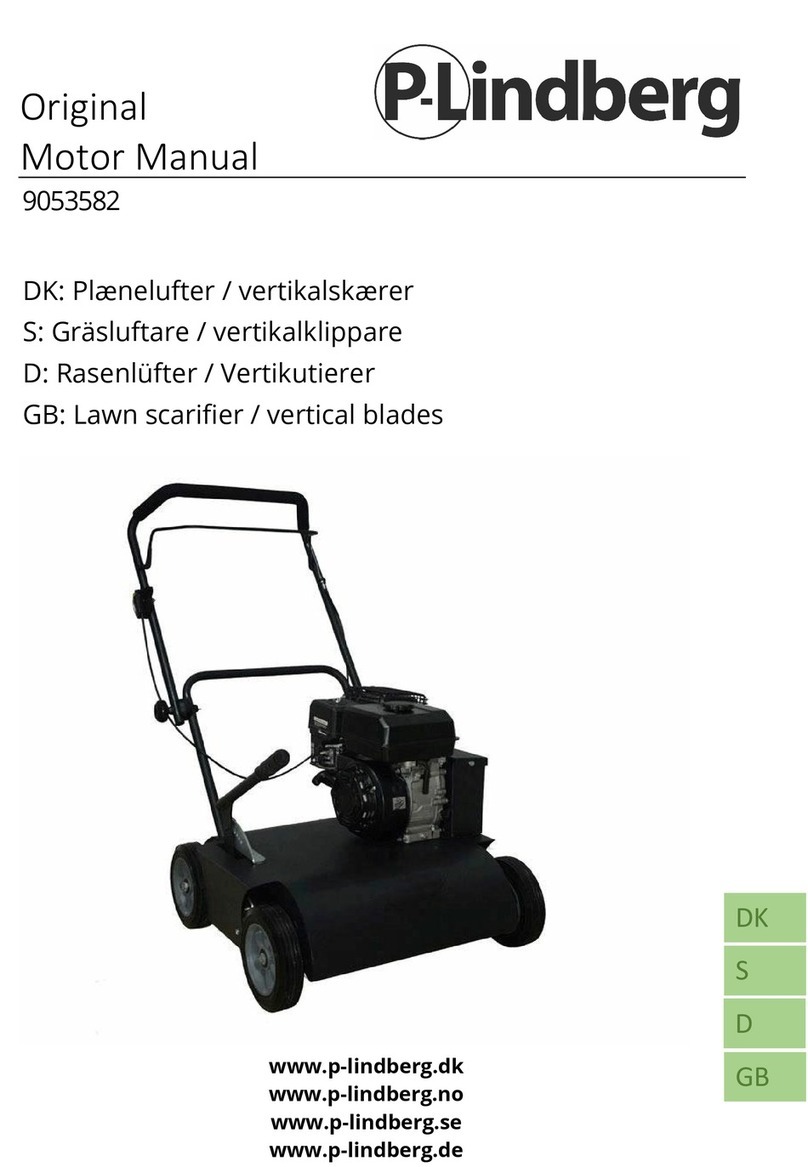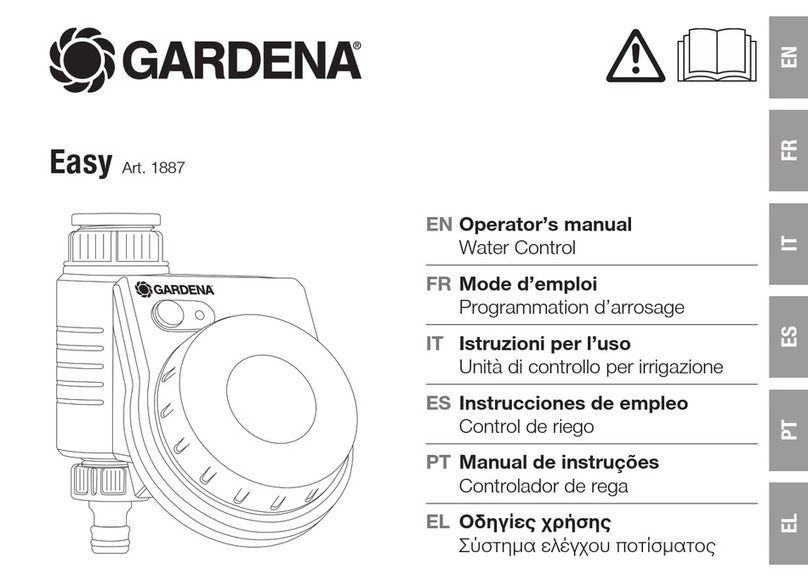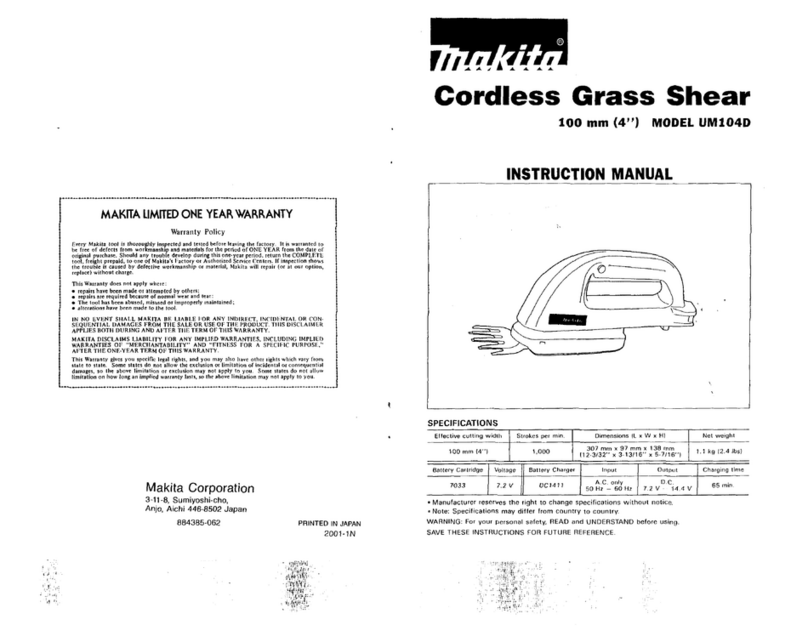
2Revision date: 12.17.14
READ THIS DOCUMENT BEFORE YOU BEGIN
Thank you for purchasing this rainwater catch drain system. When properly assembled and maintained, this system will provide years of reliable service. This
guide includes information needed to safely assemble and maintain the system. Read these instructions before you begin.
Important Information
REQUIRED TOOLS
The following list identifies the main tools needed
to assemble the system. Additional tools and
supports may be needed.
• Tape measure and marker
• Variable speed drill to drive Tek screws
• Transit, string line, or chalk line
• Tool to cut film material
CUSTOMER-SUPPLIED MATERIALS REQUIRED
To properly attach the gutters of this rainwater
catch drain system to the frame, a 1" x 4" ribbon
board must first be installed. This board runs the
length of the building.
For systems that use a reservoir to collect water
at the end of the gutter, extend the ribbon board
beyond the building frame to provide a surface
to mount the gutters. See pages 4 & 11 for an
example.
Customer is responsible for supplying the
materials for the ribbon board.
Recommended lumber: Treated 1" x 4" boards
purchased locally.
ASSEMBLY PROCEDURE
This manual describes how to install the
rainwater catch drain system. The steps outlining
the process are as follows:
1. Unpack the contents of the shipment and
place where you can easily inventory the
parts. Refer to the Bill of Materials/Spec
Sheets.
2. Verify that all parts listed on the Bill of
Materials/Spec Sheets are present. If
anything is missing or you have questions,
consult the Pictorial Parts Guide and
all diagrams for clarification, or contact
Customer Service.
3. Read and understand these instructions and
all additional documentation included with
the shipment before you begin.
4. Gather the required tools.
5. For best results, assemble the components
in the order they are presented in these
instructions.
SAFETY PRECAUTIONS
• Wear eye protection.
• Wear gloves when handling system parts.
• Use a portable GFCI (Ground Fault Circuit
Interrupter) when working with electric power
tools and cords.
ABOUT THIS RAINWATER CATCH DRAIN KIT
This kit includes the parts needed to attach the system to high tunnels and greenhouses with roll-up or drop-down sides and covered with film or 5.2 oz
material. It is not designed for use on any building with polycarbonate sides or roof coverings. Consult with your sales representative if the cladding for your
building is something other than film or 5.2 oz material.
New Building: If you have purchased this kit to install on a building that has not been constructed, read this guide and the instructions included with the
building to determine the best way to proceed. In most cases, it is best to first assemble the building frame and then to install this kit before you install the roof
covering. Additionally, install any roll-up or drop-down side components after installing the components in this rainwater catch drain kit.
Existing Building: To install this system on an existing building with a film or 5.2 oz cover, it will be necessary to partially loosen the lower edge of the roof
covering. Do not attempt to install this system on windy days or when such conditions are expected. Doing so may cause extensive damage to the
roof film, building, and building contents and may cause personal injury.





