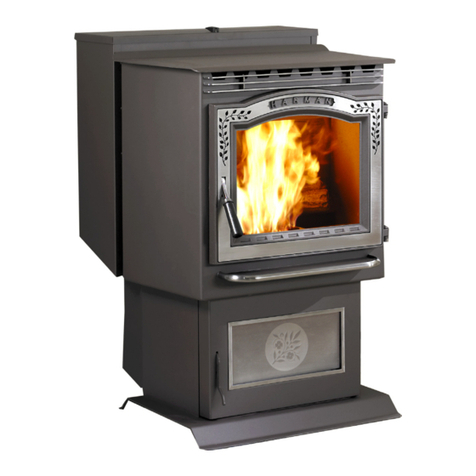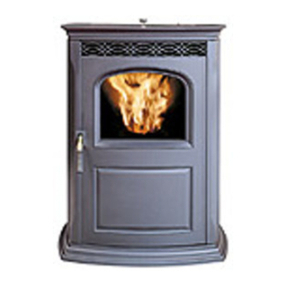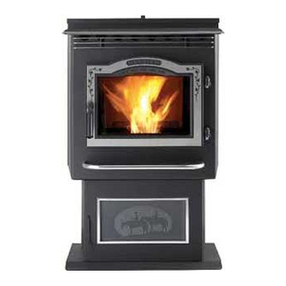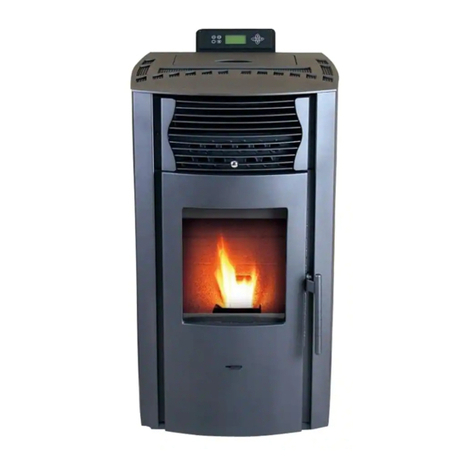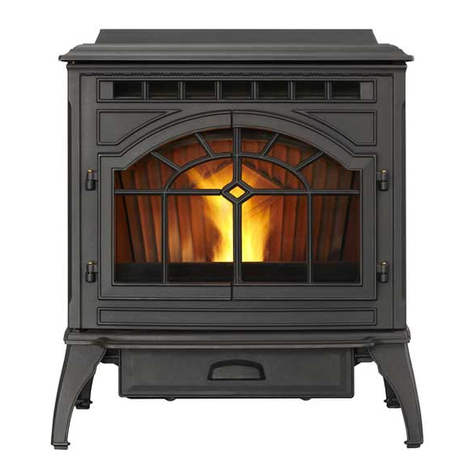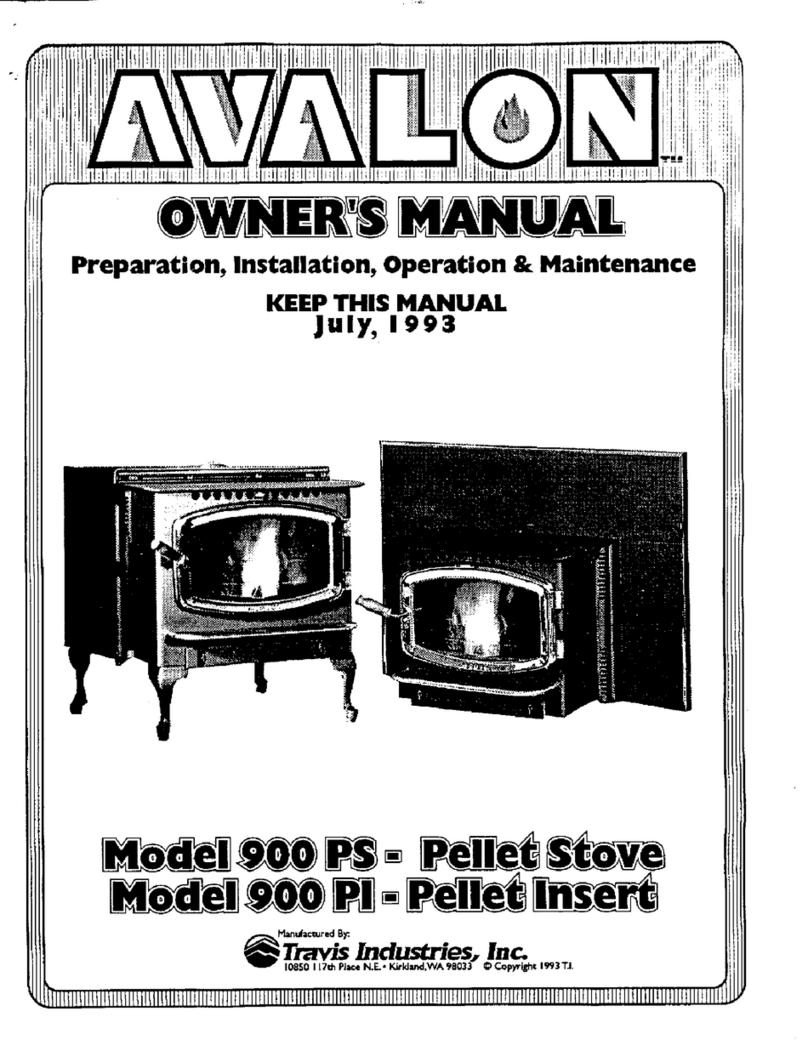Harman P35I User manual
Other Harman Pellet Stove manuals
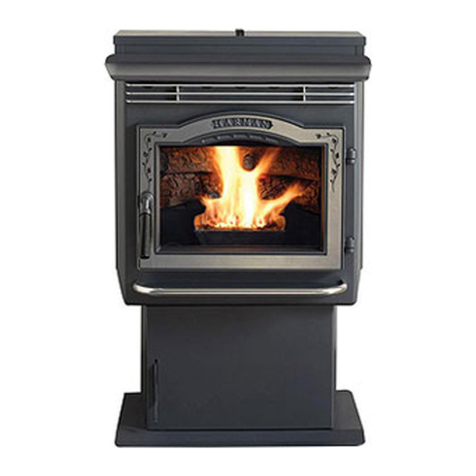
Harman
Harman PP38 plus User manual
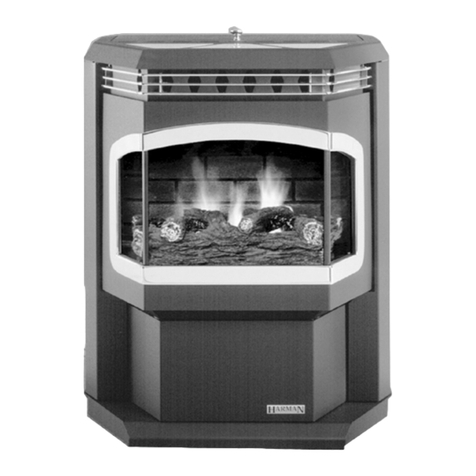
Harman
Harman Advance Pellet Stove Operating manual

Harman
Harman Advance 1 Installation instructions
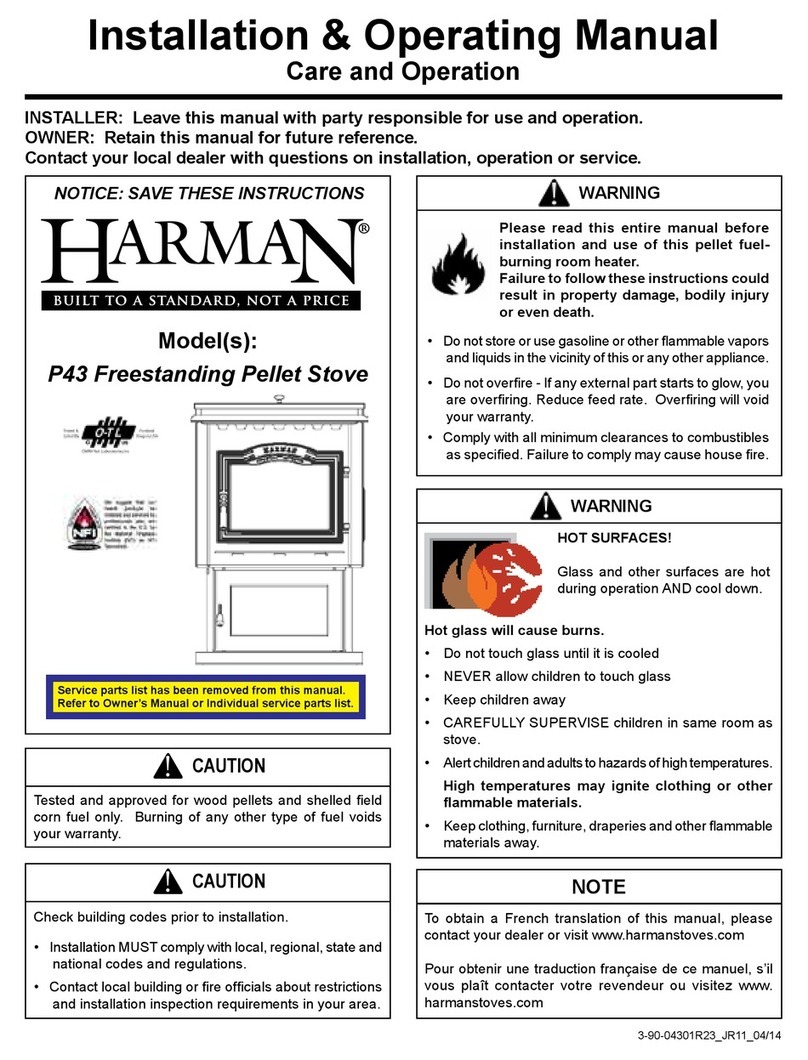
Harman
Harman P43 Installation instructions

Harman
Harman Accentra 52i User manual

Harman
Harman XXV Freestanding Pellet Stove User manual
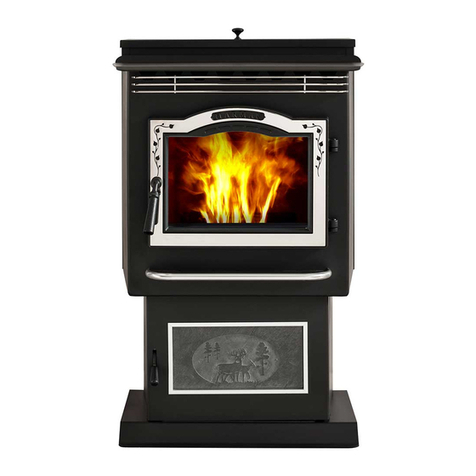
Harman
Harman PELLET P61A User manual
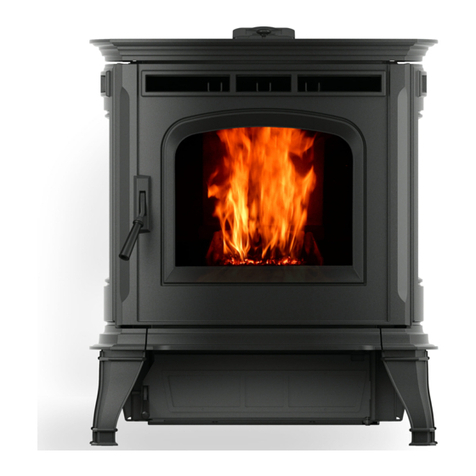
Harman
Harman Absolute43 User manual

Harman
Harman Advance Pellet Stove Installation instructions
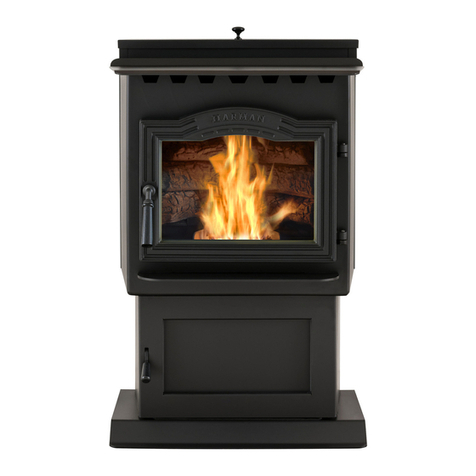
Harman
Harman P43 Installation instructions
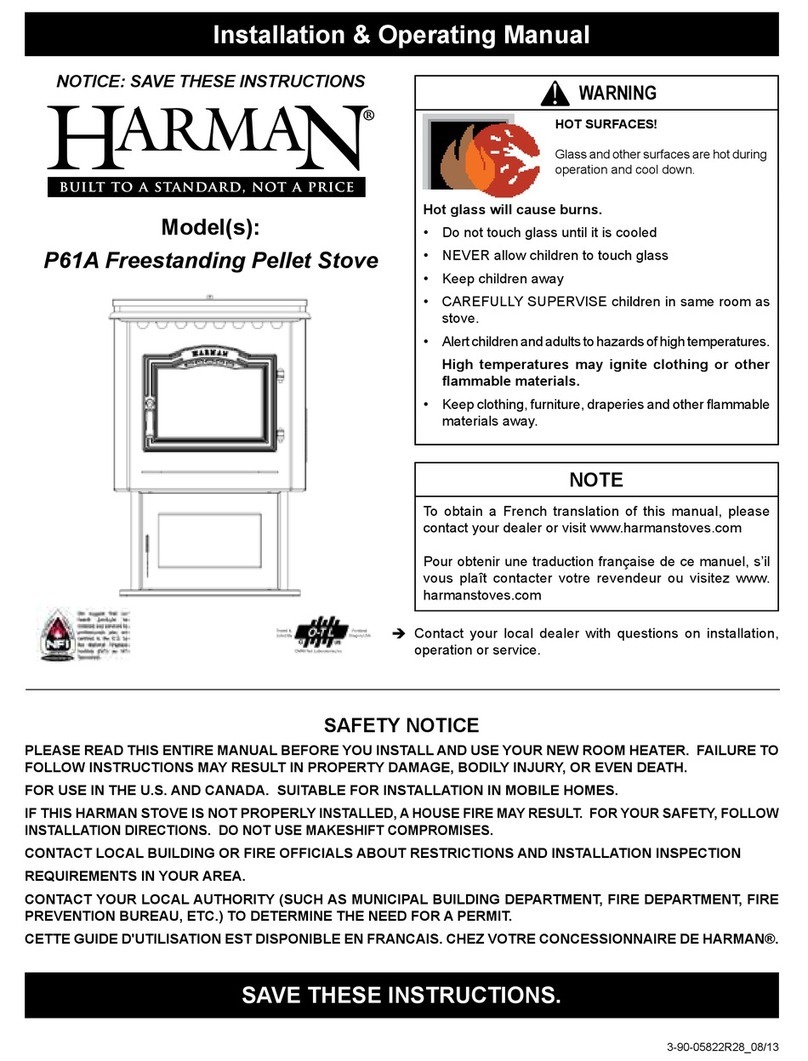
Harman
Harman PELLET P61A Installation instructions
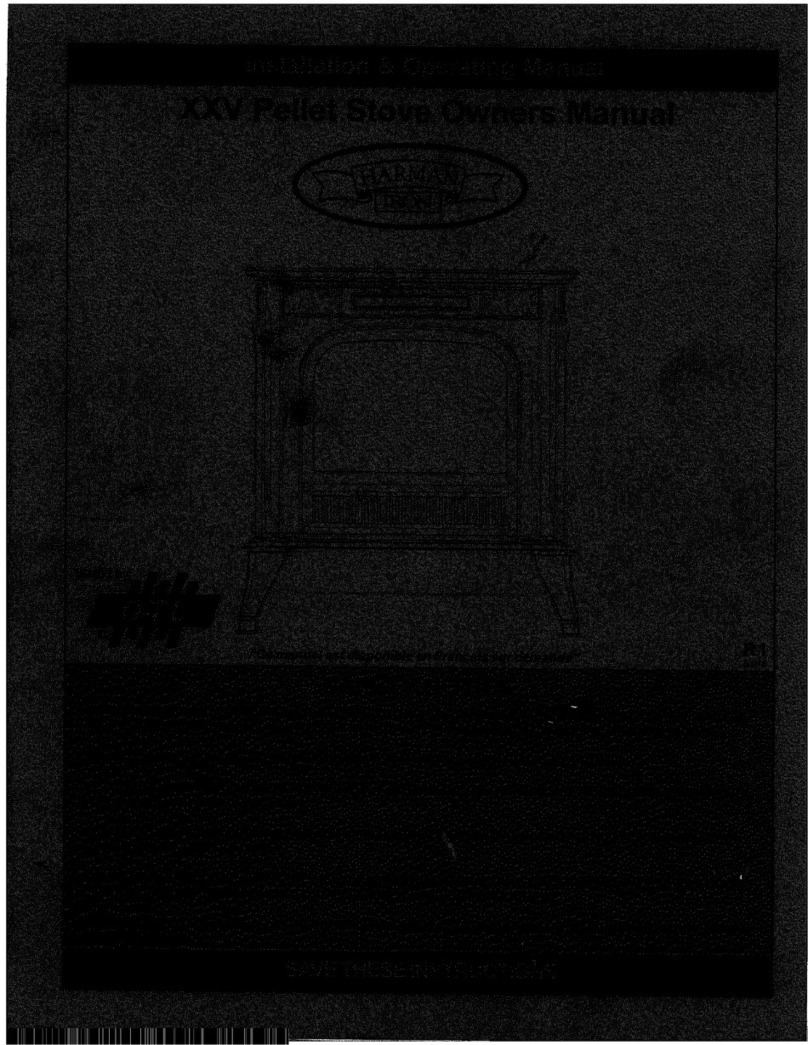
Harman
Harman XXV User manual

Harman
Harman Advance Freestanding Pellet Stove Installation instructions

Harman
Harman XXV Installation instructions

Harman
Harman XXV Installation instructions

Harman
Harman Accentra Freestanding Pellet Stove Installation instructions

Harman
Harman XXV Installation instructions

Harman
Harman P43 User manual

Harman
Harman P68 Installation instructions

Harman
Harman Advance Pellet Stove Installation instructions
Popular Pellet Stove manuals by other brands
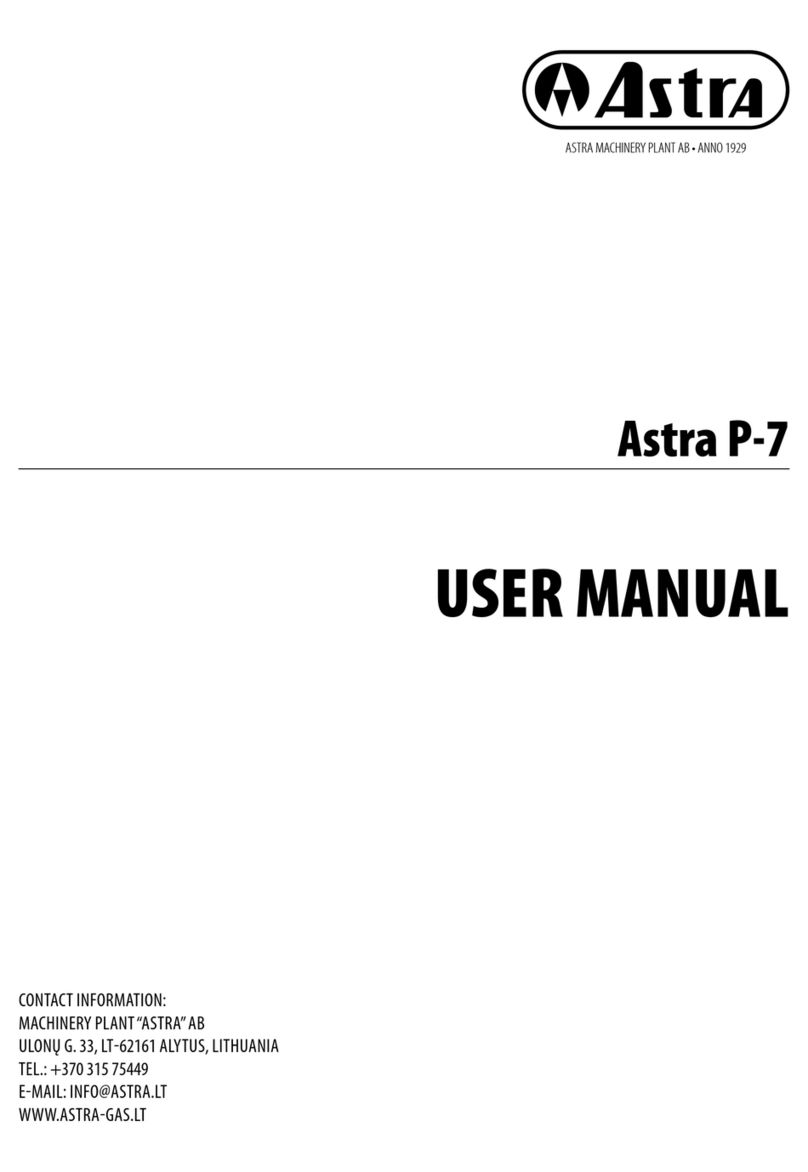
Astra
Astra P-7 user manual

Heatilator
Heatilator ECO-ADV-PS35 owner's manual
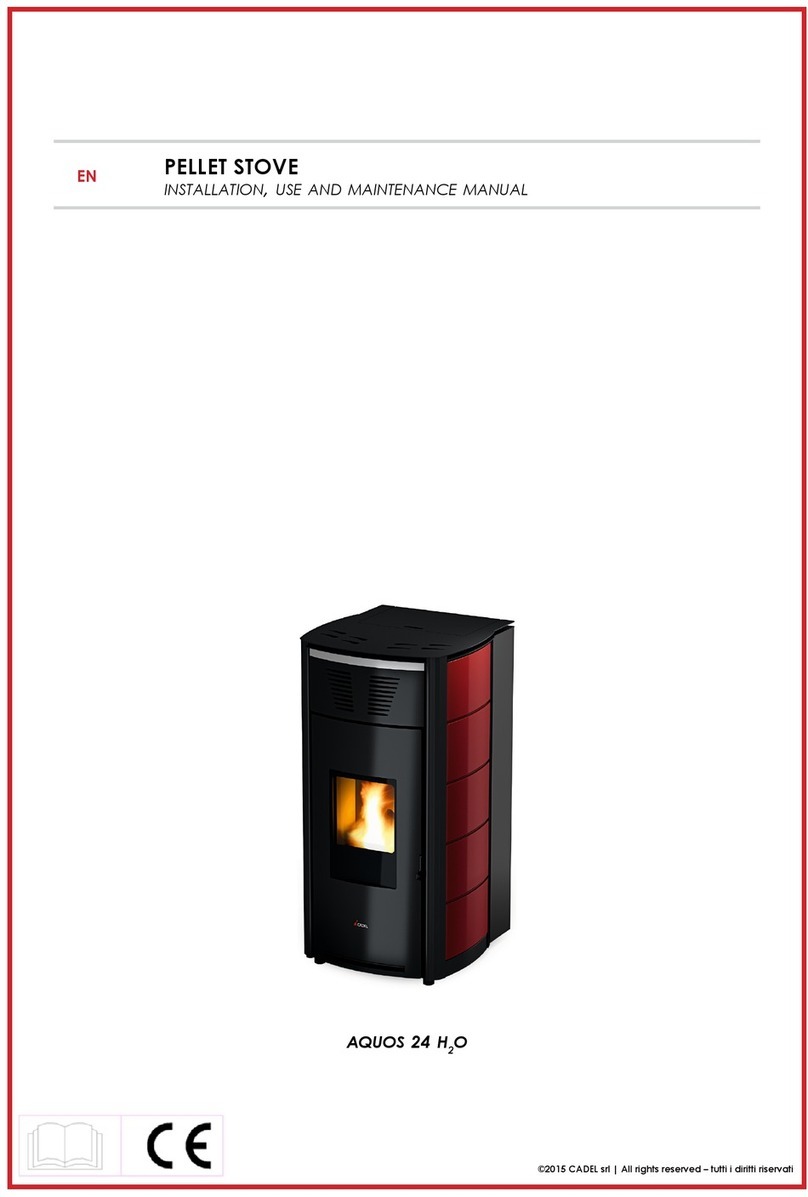
Cadel
Cadel aquos 24 h2O Installation, use and maintenance manual
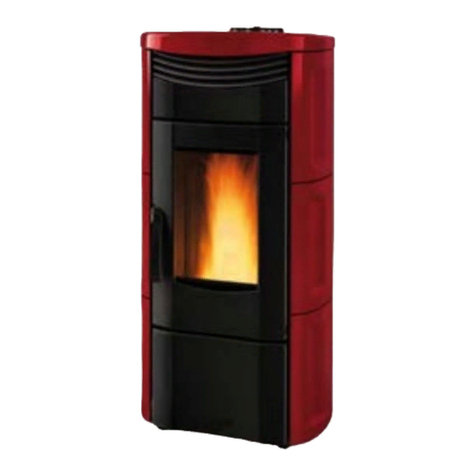
vicenza
vicenza V4.5 Installation and operating instructions

MCZ
MCZ VIVO 90 COMFORT AIR 9 M1 Use and installation guide

Quadra-Fire
Quadra-Fire 1000 Gold Installation operation & maintenance
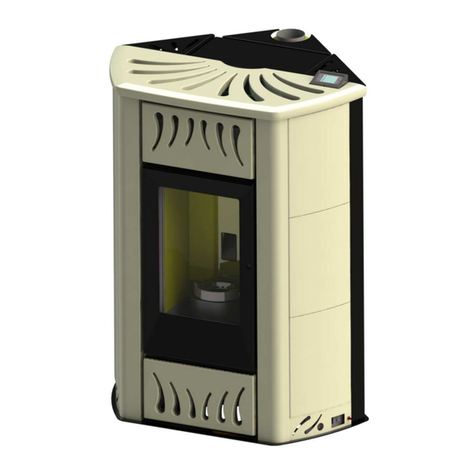
Ferroli
Ferroli GEMMA Installation, use and maintenance manual

pleasant hearth
pleasant hearth PH35PS Series owner's manual

Quadra-Fire
Quadra-Fire CB1200M-MBK owner's manual

England's Stove Works
England's Stove Works 25-EP Installation & operation manual
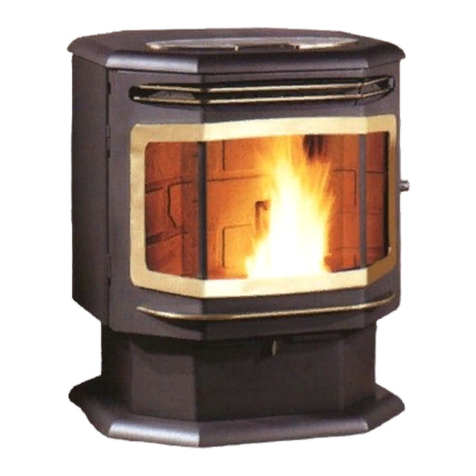
Avalon
Avalon Astoria instruction manual
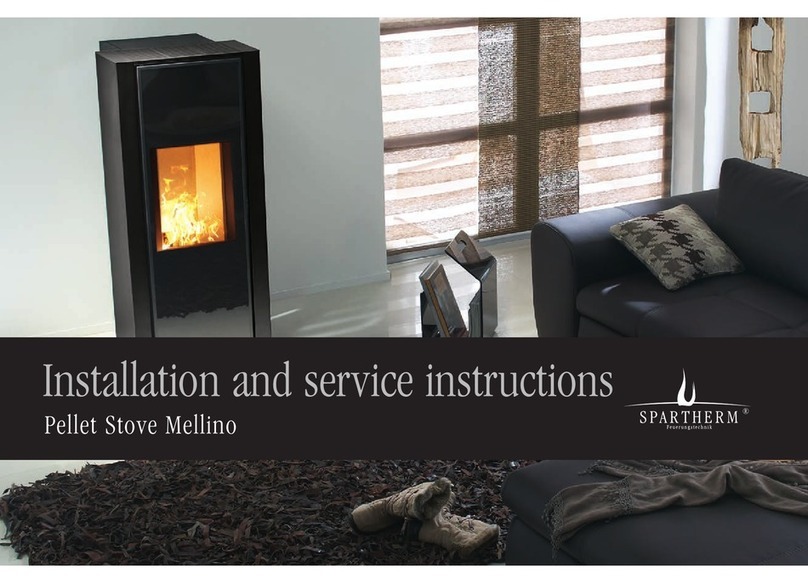
Spartherm
Spartherm Mellino Installation and service instructions

