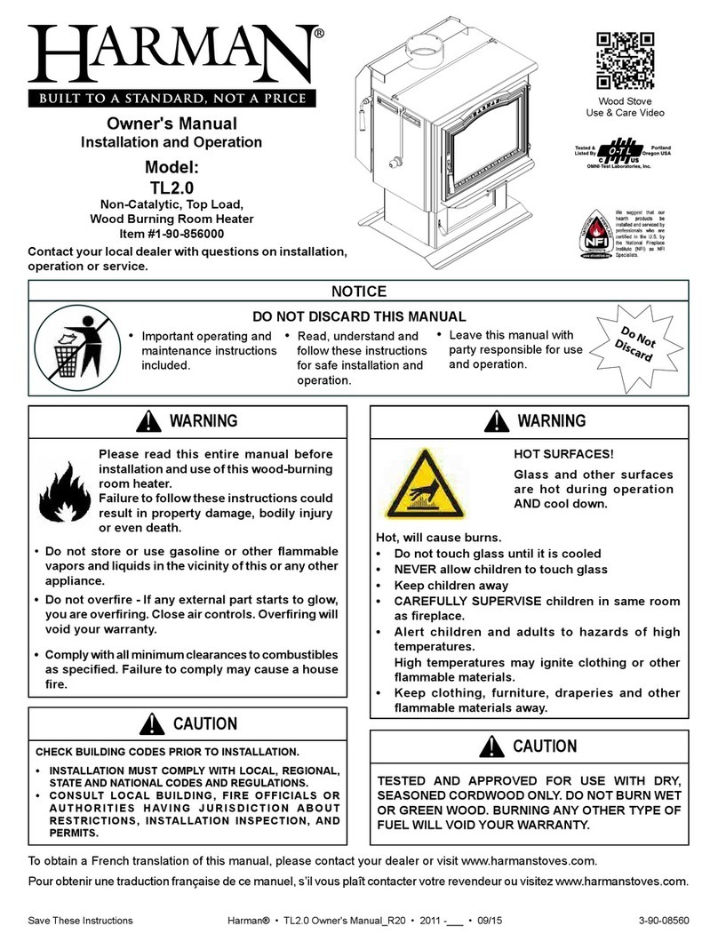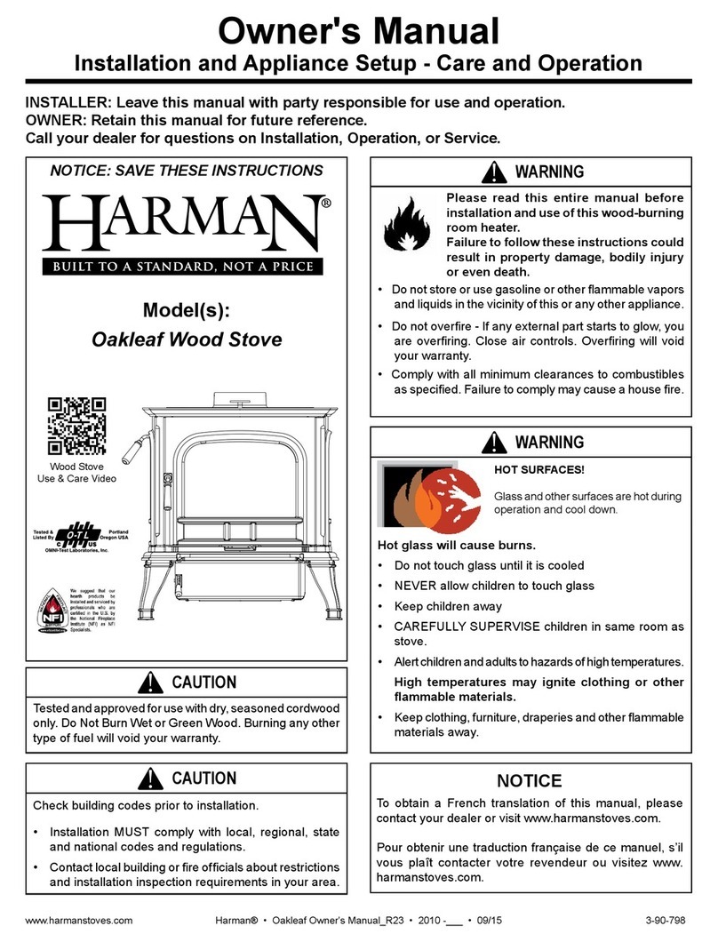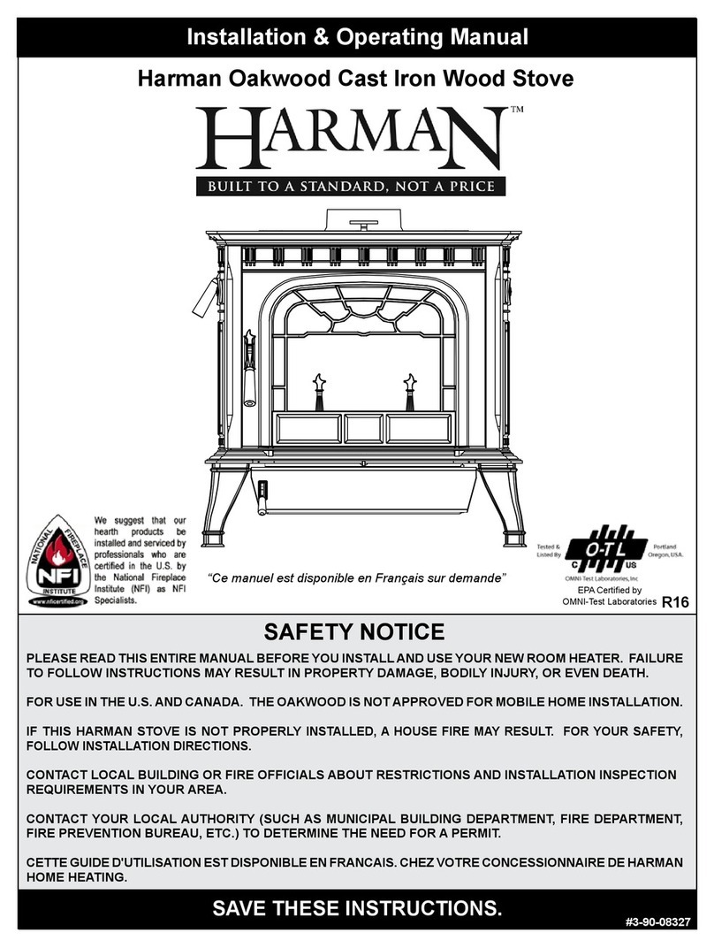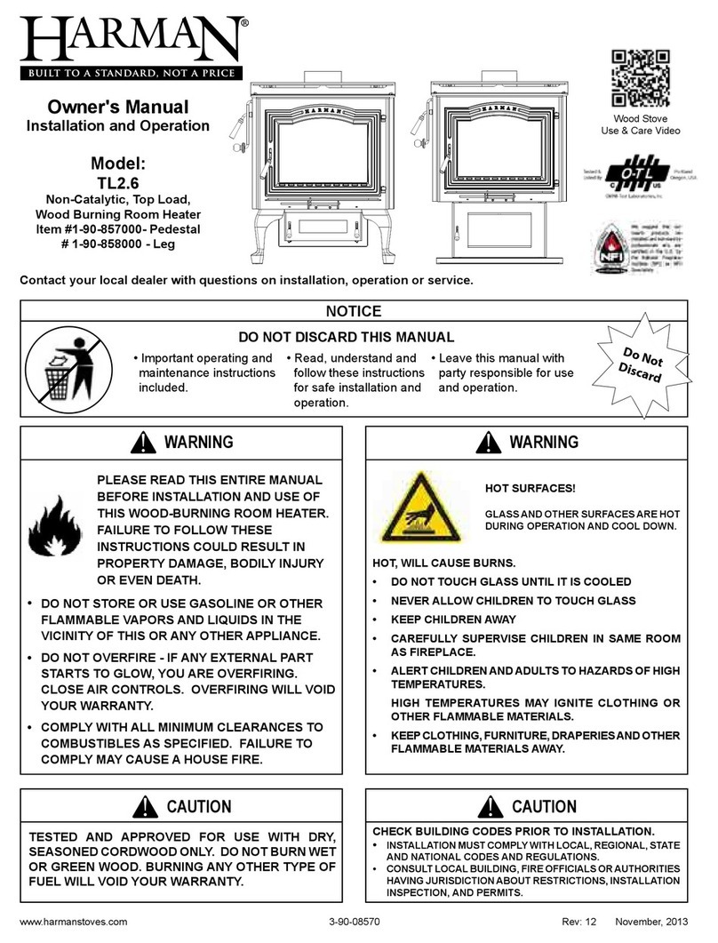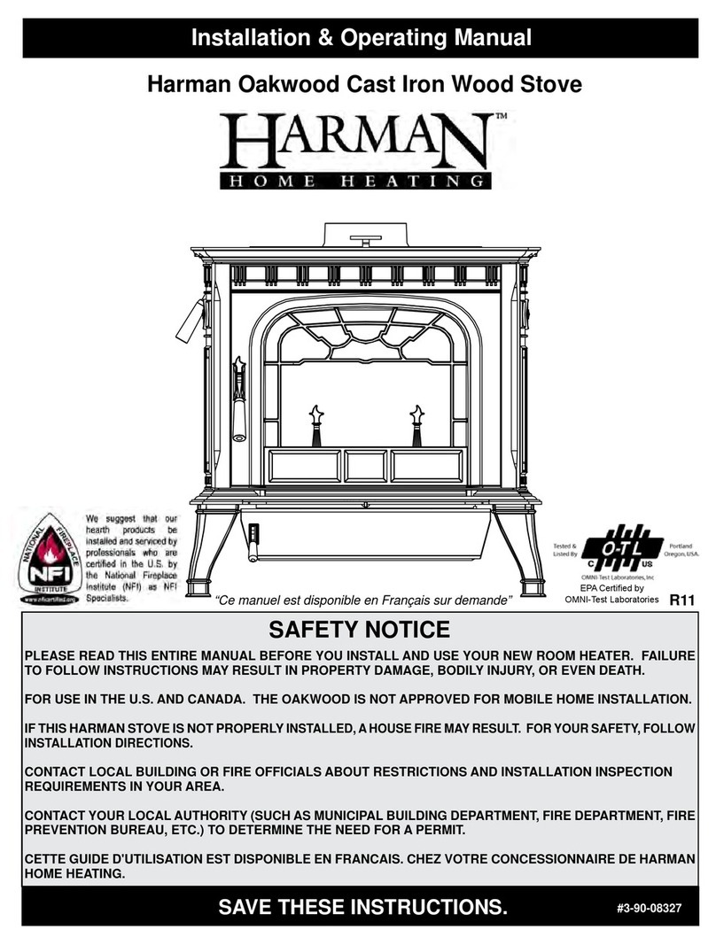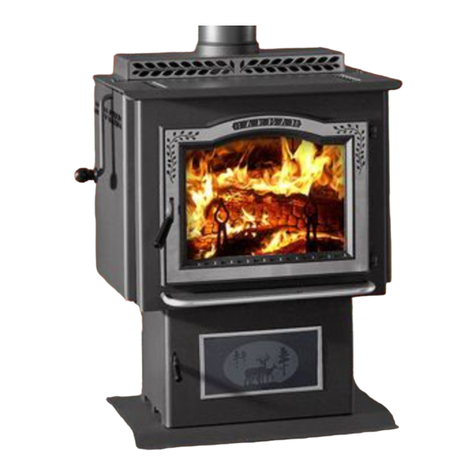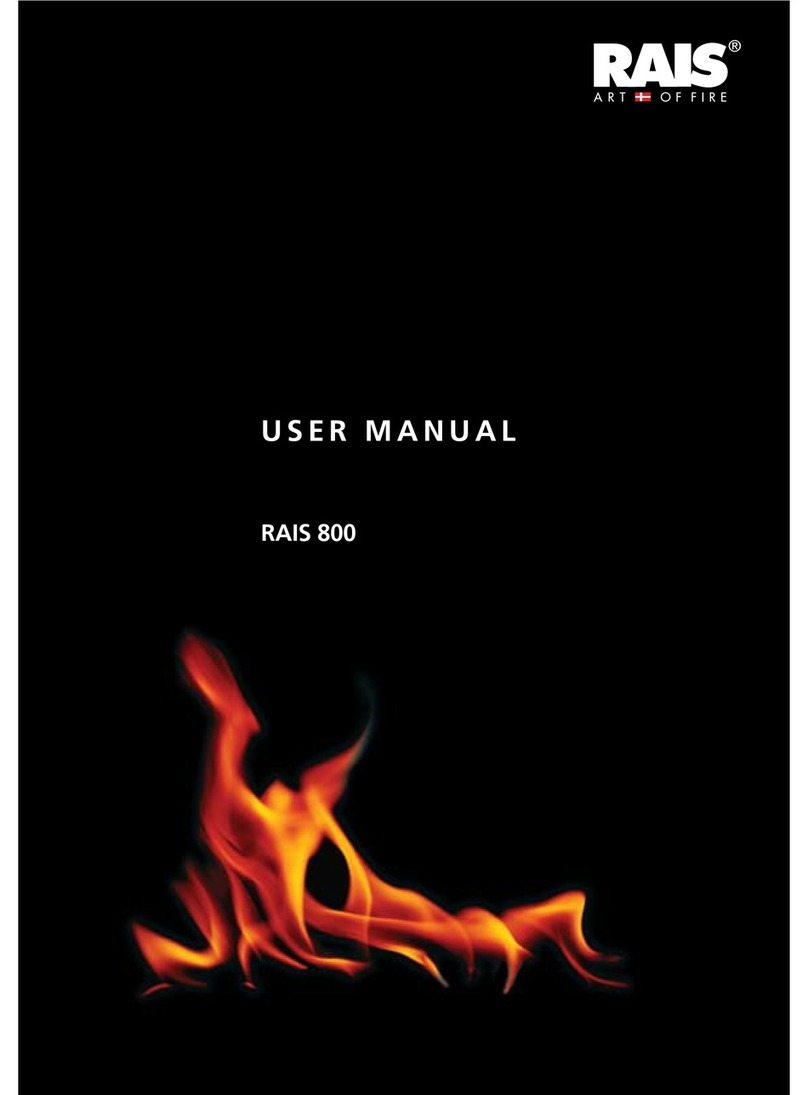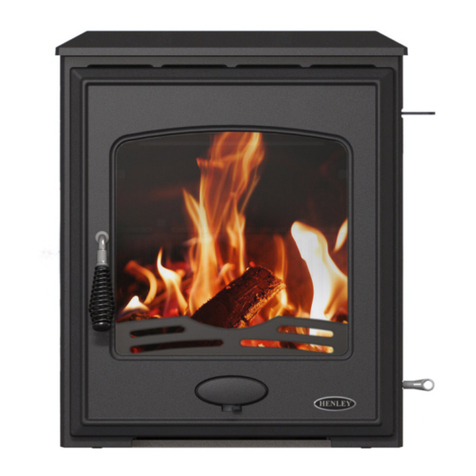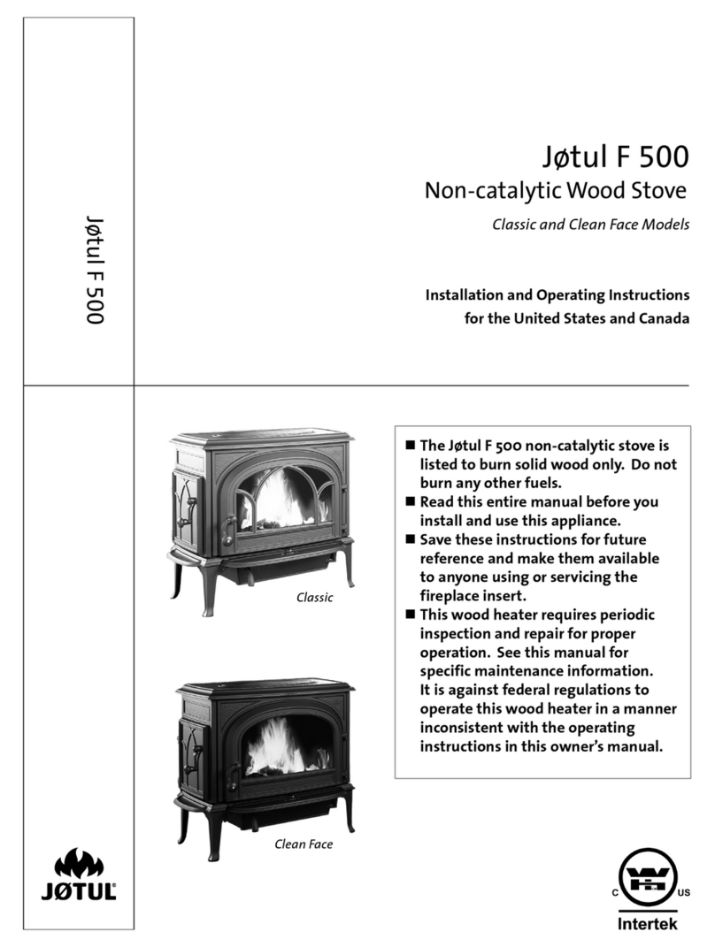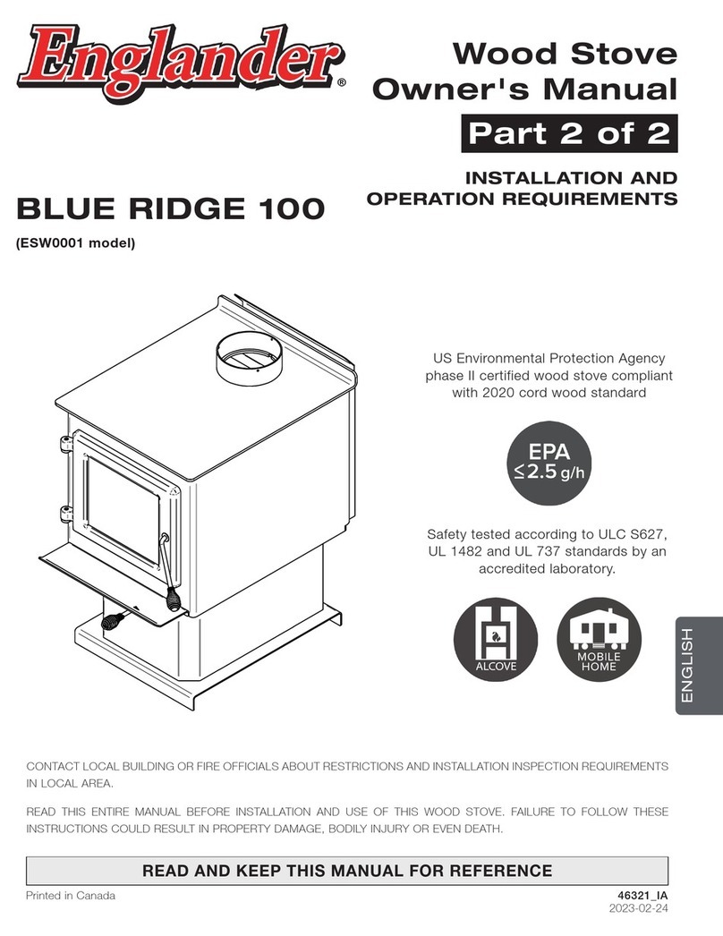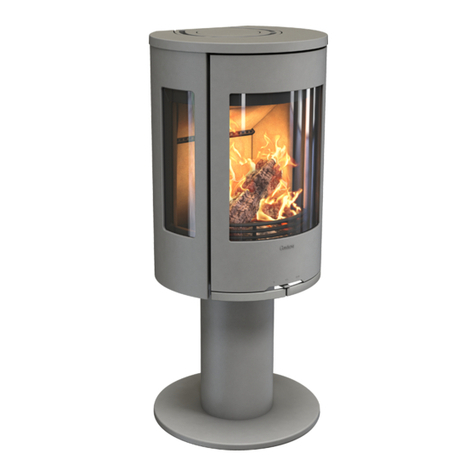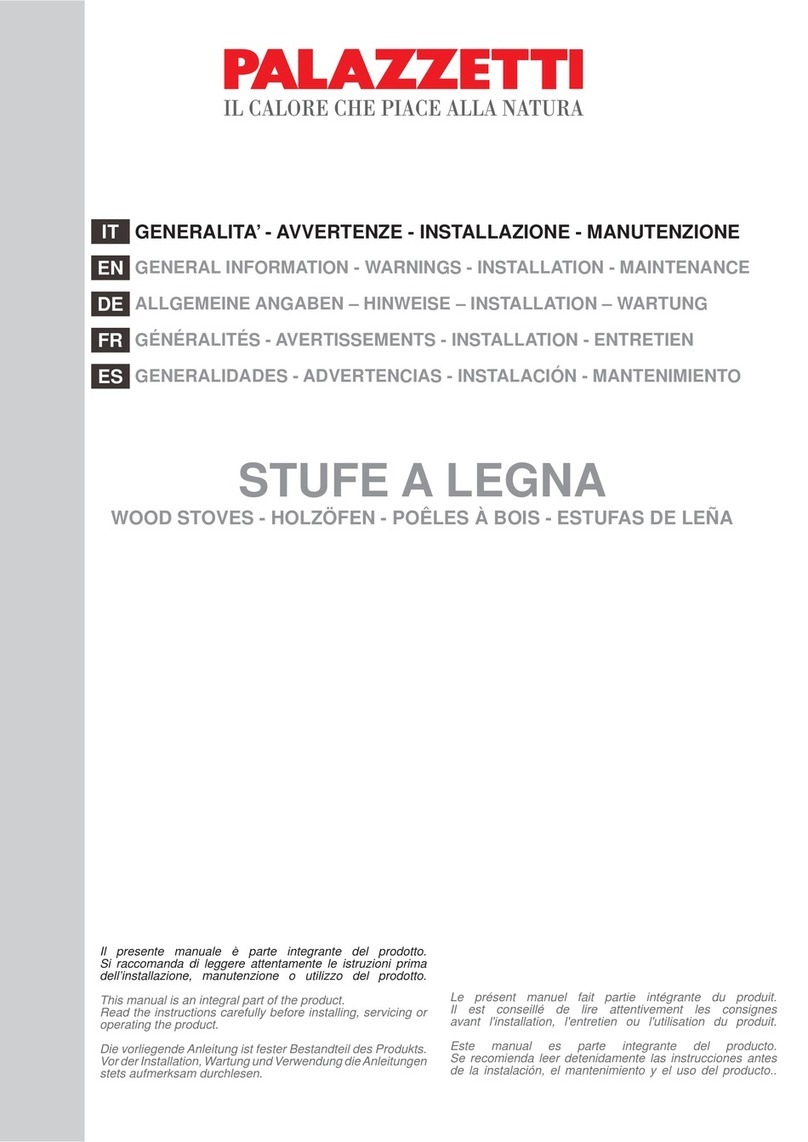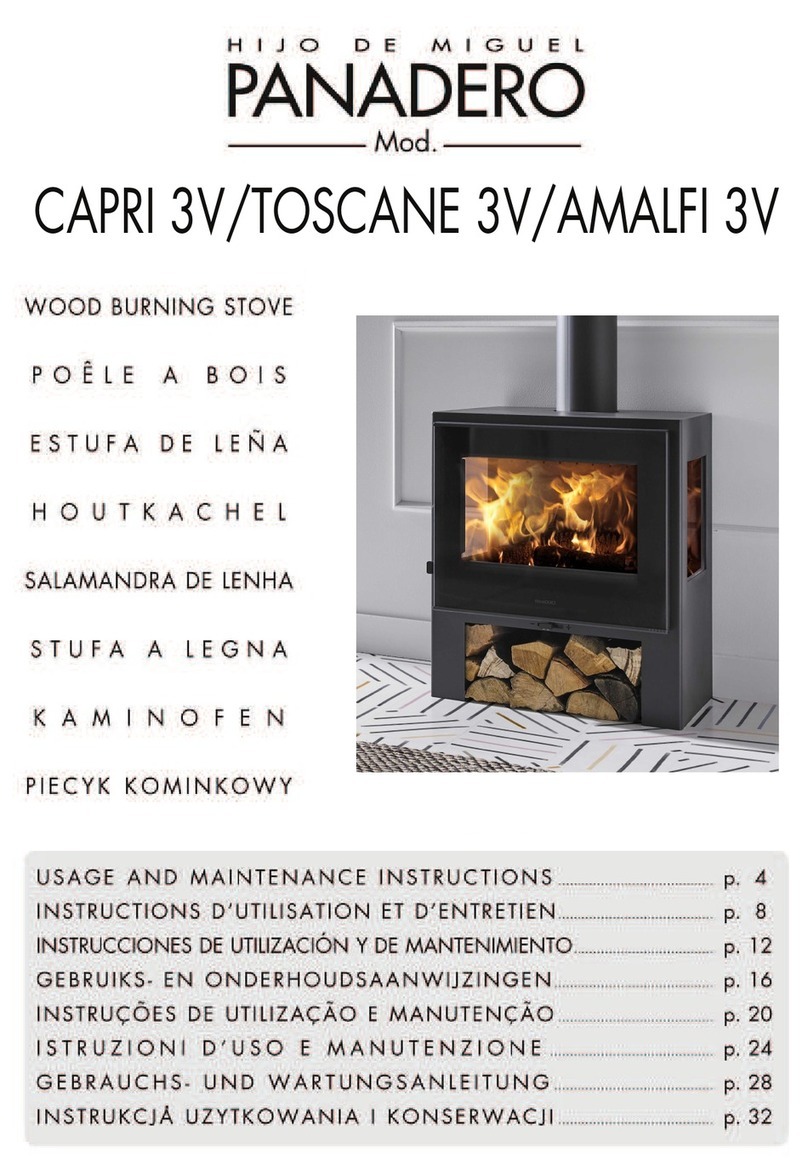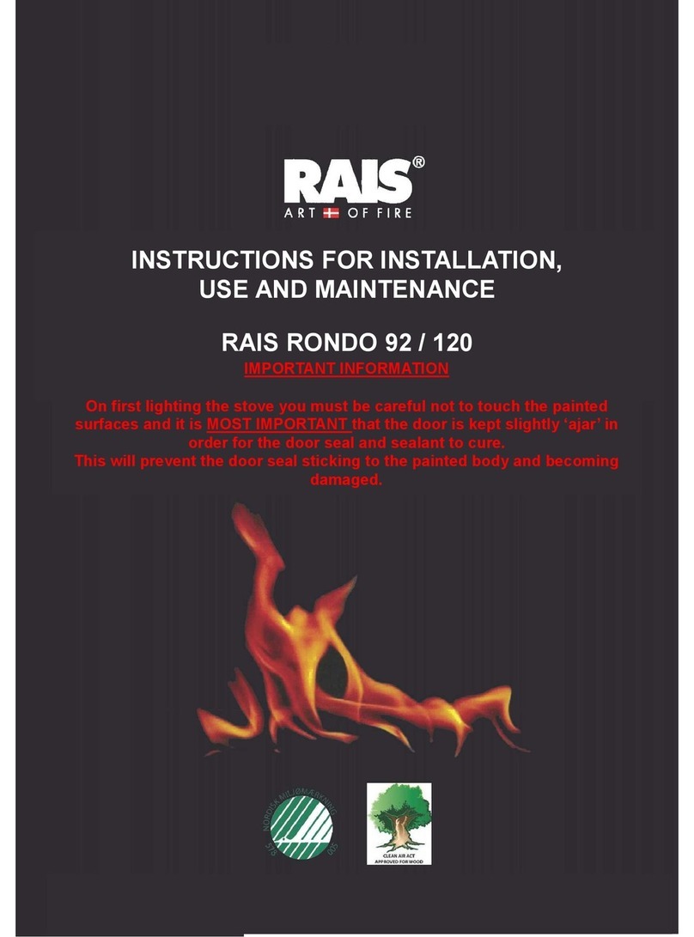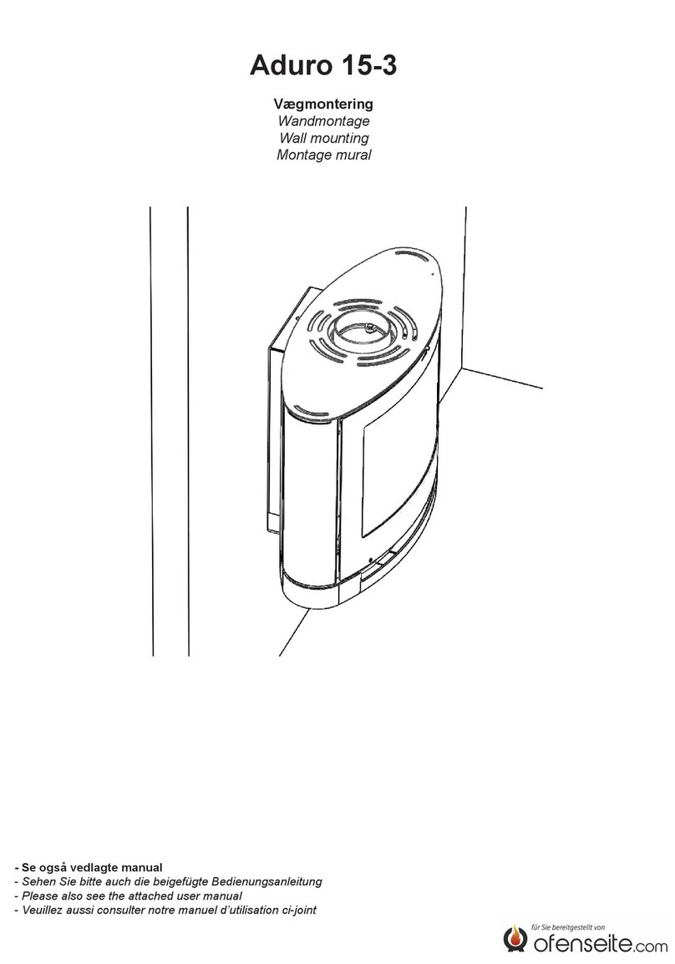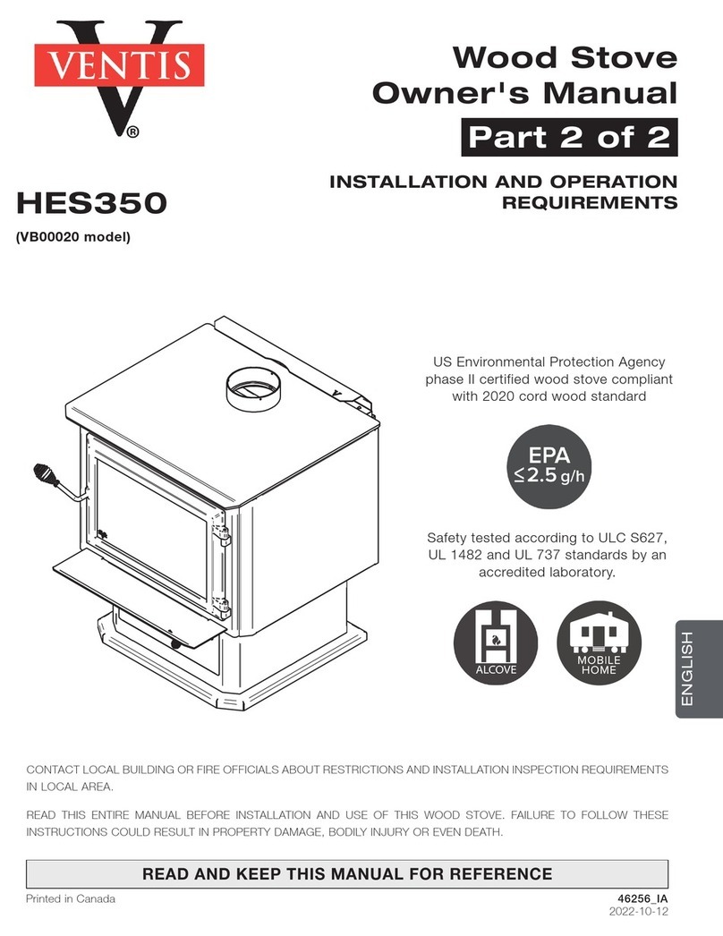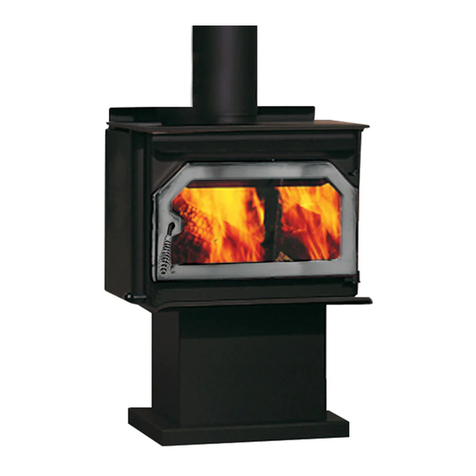Always
~ear
gloves
~hen
~"
"
0"
"P-ER
A'T"~
"ION
~"~-
~""
~-
"
operating
the
stove.
1-\
GeneralConsiderations
Draft
Before
you
install and operate your Oakwwod
wood
stove,
please
read
the
entire
contents
of
this
manual.
Pay
particular
attention
to
the;;
explanation
of
draft
and
its
effect
on
stove
performance
in
thelnstallationsection.
By
following the installationand
operating guidelines, you willensureproperdraftandgain
maximum
efficiency andenjoymentfrom
your
stove.
Fuel Your
Oakwood
bums
wood
very efficiently.
Here are some guidelines concerning log size and mois-
ture content that will help you obtain the best perfor-
mance. Selectdry seasoned wood.
For
example, itshould
be
checked
or
cracked on the ends and
not
exposed to
rain
or
extremely damp conditions. Hardwoods are fa-
voredbecause
they
areheavier and contain moreheating
capacity
(BTU's)
per
load
than
do
softwoods. Wood
should
be
split and storedundercoverfor "seasoning" - a
year is
recommended~
Your stove is
not
an incinerator -
do
not
burn garbage, painted
or
treated wood, plastic,
or
other debris.
Keep the area around the stove free from clut-
ter. Keepallcombustibles,including fuel, beyondthecode-
required clearancedistance (48"
or
1215
mm
in
the U.S.,
1525
mm
or
60"
in
Canada).
Never
store fuel
in
front
of
the stove where
it
could interfere with
door
operation,
safe loading, and ash removal.
Do
not
burn
garbage
or
flammablefluids such
as gasoline,
naptha,
or
engine oil.
CAUTION:
Always wear fire
retardant
gloves
when operating the stove.
SAFETY
NOTICE
IF THIS HARMAN OAKWOOD STOVE IS
NOT PROPERLY INSTALLED, OPERATED
AND MAINTAINED, A HOUSE FIRE MAY
RESULT. FOR YOUR SAFETY, FOLLOW
INSTALLATION DIRECTIONS. CONTACT
LOCAL BUILDING
OR
FIRE OFFICIALS
ABOUT RESTRICTIONS AND INSTALLA-
TION INSPECTION REQUIREMENTS
IN
YOURAREA.
" "
The Stove
Doors Your stove has a large glass-paneled door for
loading and fireviewing, a separate smaller door for re-
moving ashes and a top loading door.
Front Door
Beforeopening, always checkforwood, embers,
or
ash that may
be
ready to
fallout
of
the door.
To openthe glass door, openbypassdamperfirst,
then
lift the handle and pull out; to close the door,
push
door
closed with handle
in
the
open
position, then
push
handle
down
to engage the latch.
Ash
Door
To open the ash door, lift up the handle and pull
out.
Close
the door
by
pushing
in
andpushingthehandle
all the
way
down.
Top
Load Door
To openthe top loaddoor, openthe bypass damper
and then open the top load door.
All doors must
be
closed while the stove
is
in
nor-
maloperation, andthegasketsroutinelyexaminedforwear
and replaced
when
necessary.
Good
door seals are im-
portantfor maintaining control
of
the stove.
Never
oper-
ate with the ash door open. Operating the stove with the
ash door open,
or
with a doorinadequately sealed, could
create a serious overftring condition (discussed later
in
this section).
NEVEROPERATE
WITH
MORE
THAN
ONEDOOROPENATATIME
The
glass
used
in
your Oakwood is manufactured
to exact standards to withstand the high heat
of
the fire,
but
like all glass,
it
must
be
treated with common sense
and
care. Never abuse the glass
by
slamming the door
shut
or
strikingthe glass with a heavy object.
If
theglass
isbroken
or
damaged, do notoperatethe stove until ithas
been
replaced
(See instructions
in
the Maintenance section.)
Grates
The
Harman
Oakwood's unique grate system con-
sists
of
one flat bottom grate, and two front andirons.
The
bottom
gratehas slots whichallow the ashto fall into
the ash
pan
by
passing a
poker
back
and
forth across the
grate. The andirons keep the fuel from coming into di-
rect contact with the glass,
and
keep
hot
coals and
em-
bers from spilling outwhile reloading. Neverbuild a fIre
directly against the glass.
The grates and andirons
must
remain
in
place at all
times.
Do
not
tamperwithorchangetheconfiguration
of
this grate system.
Harman
Oakwood 7

