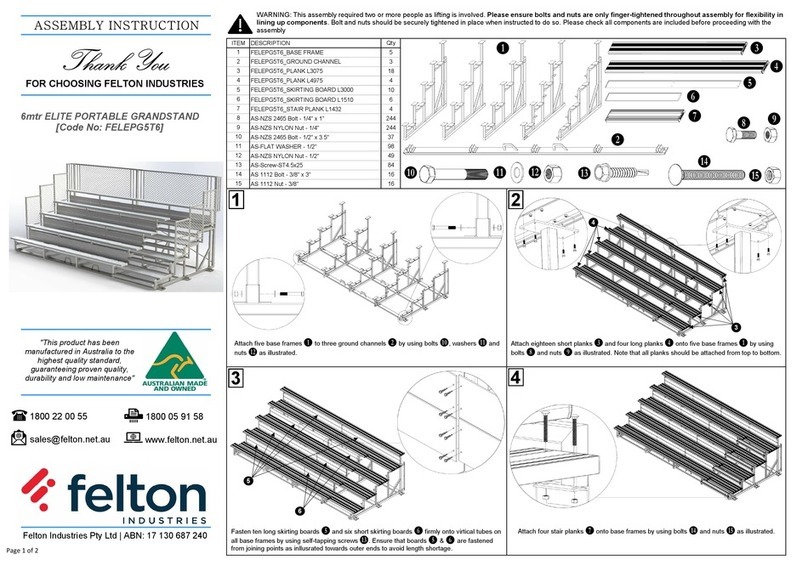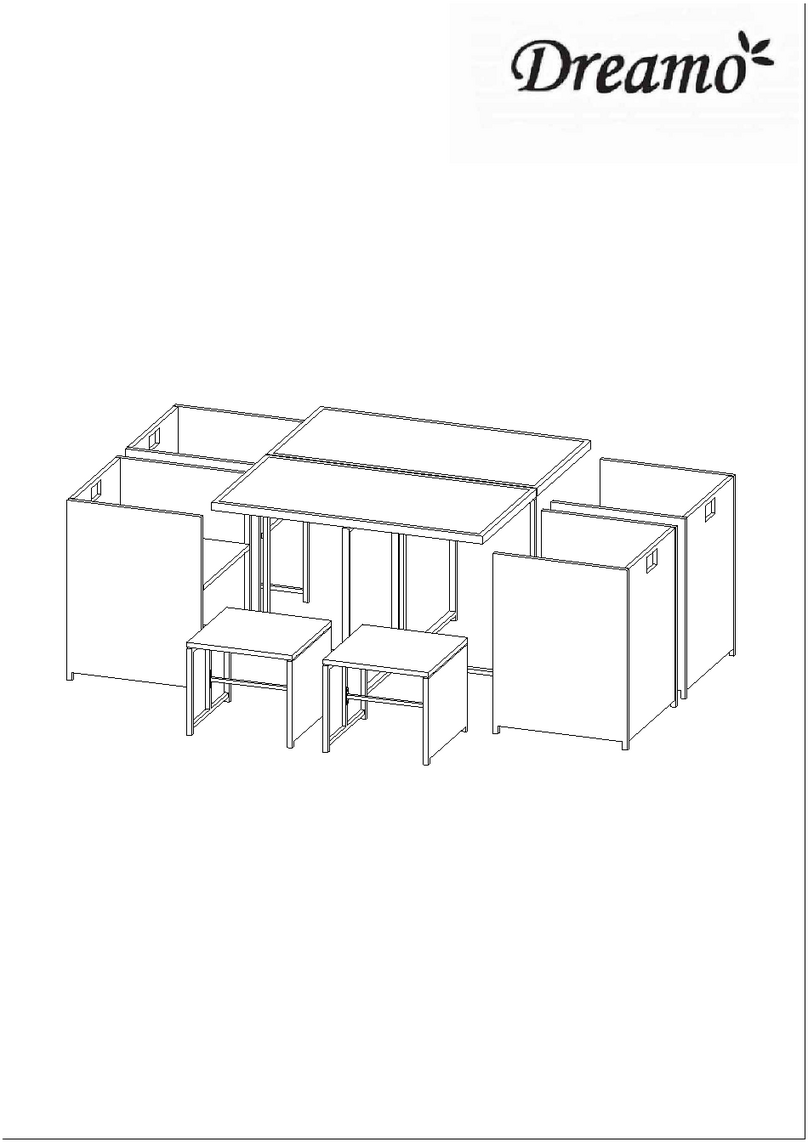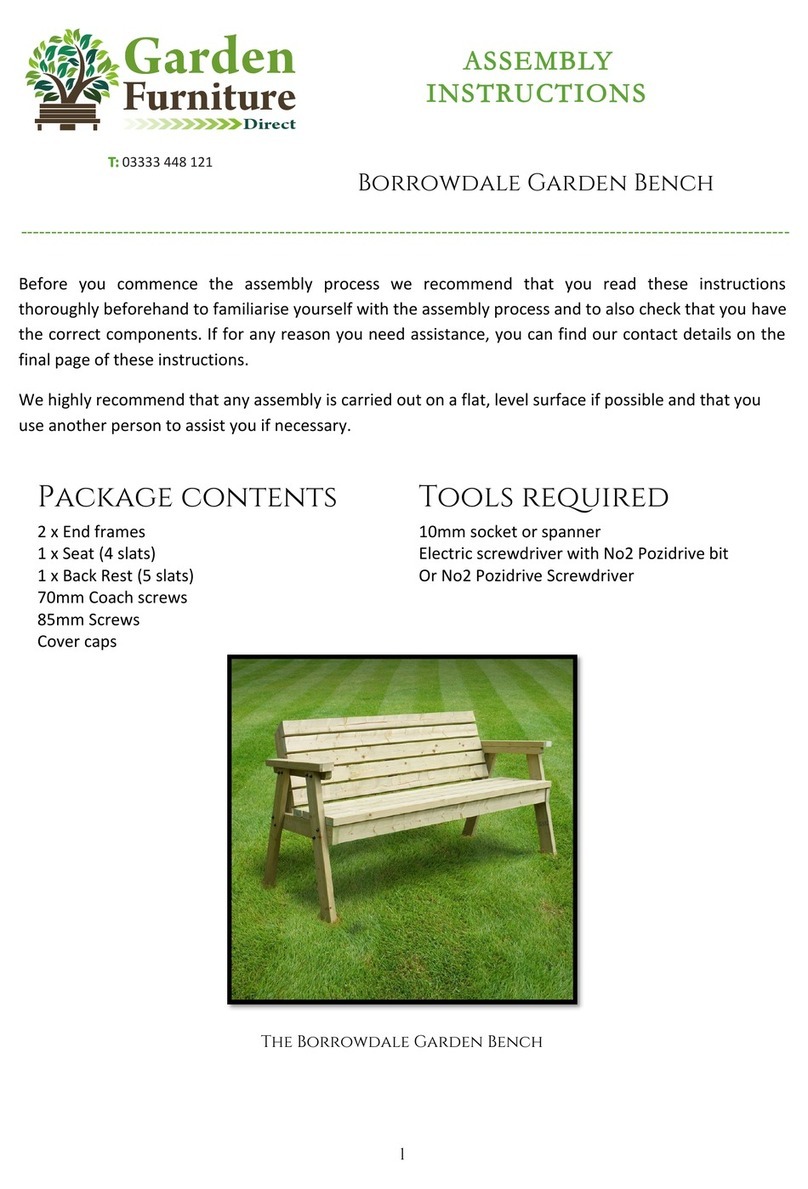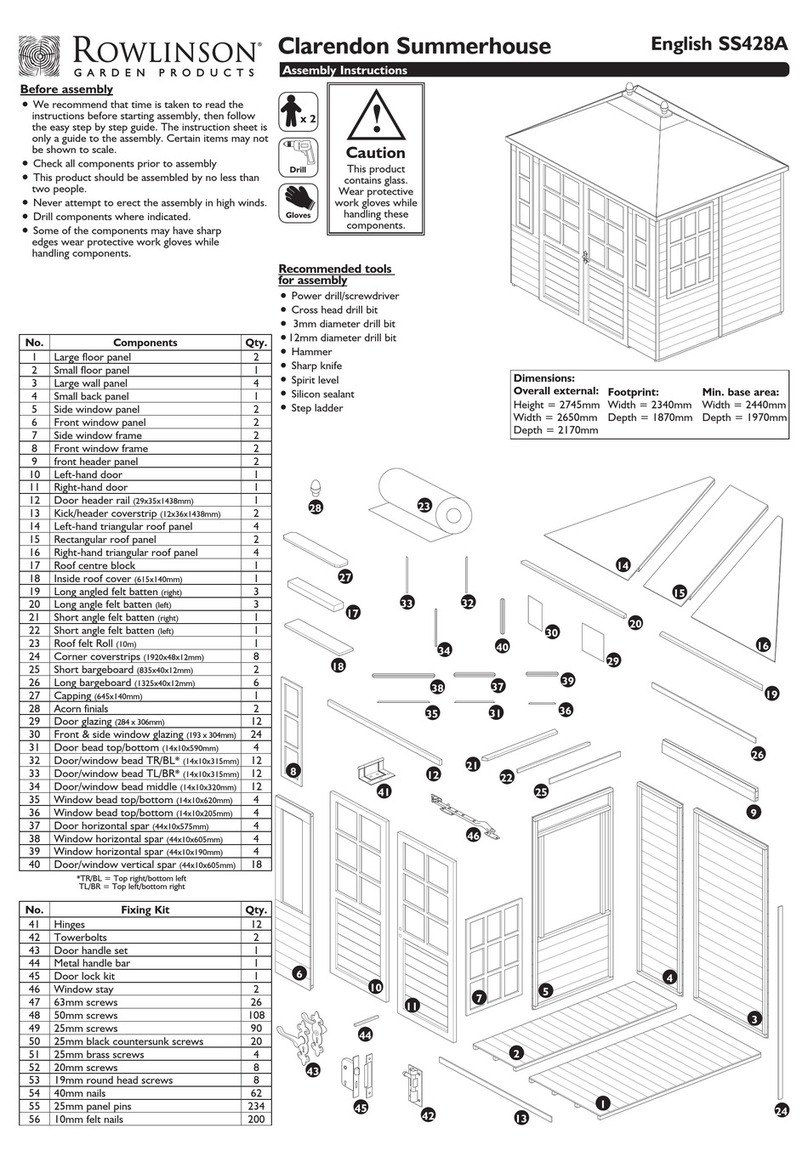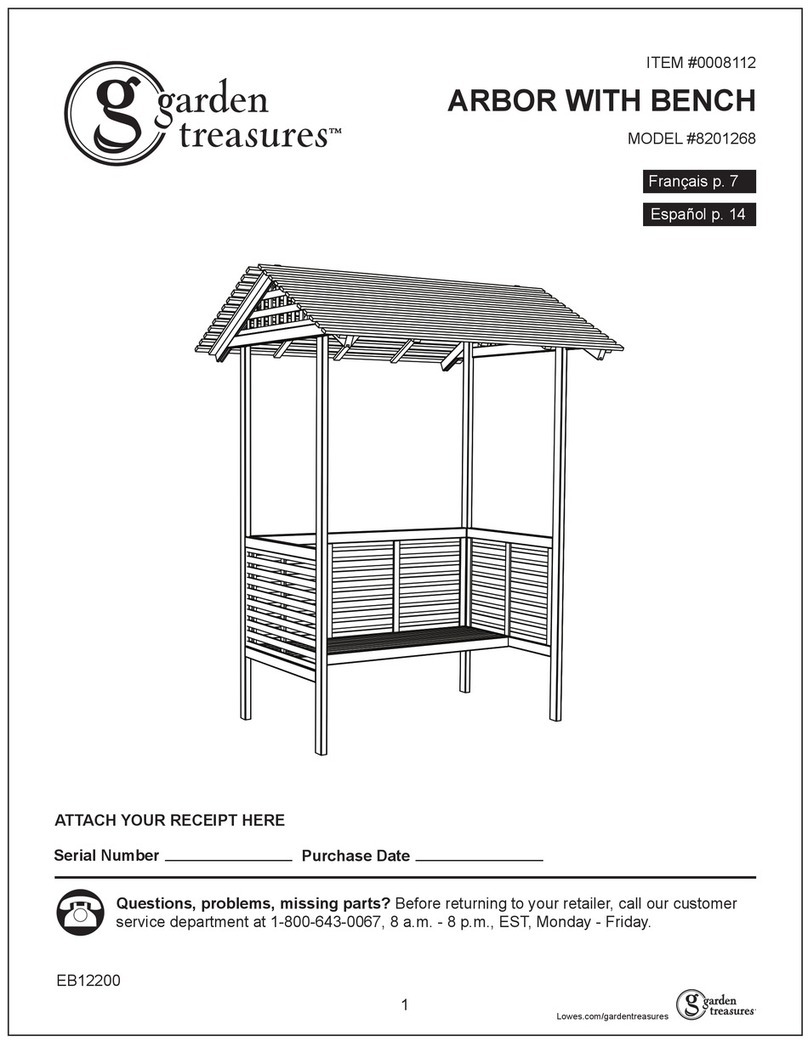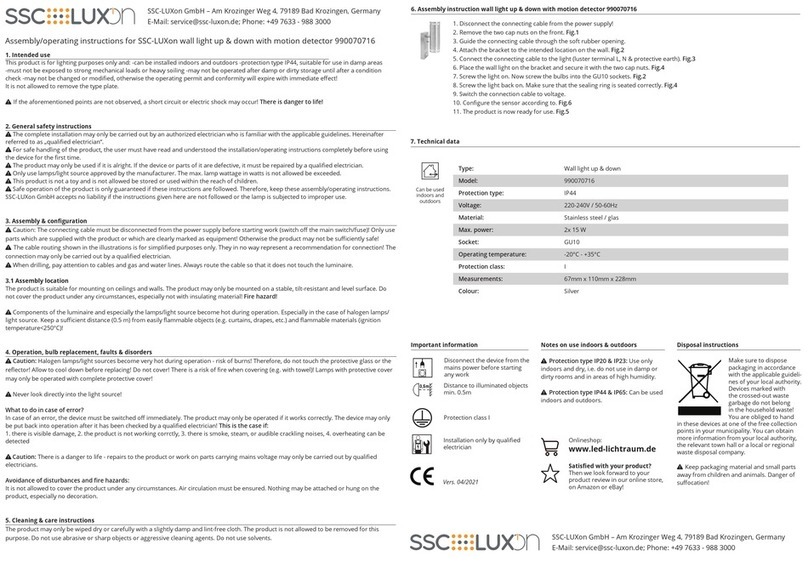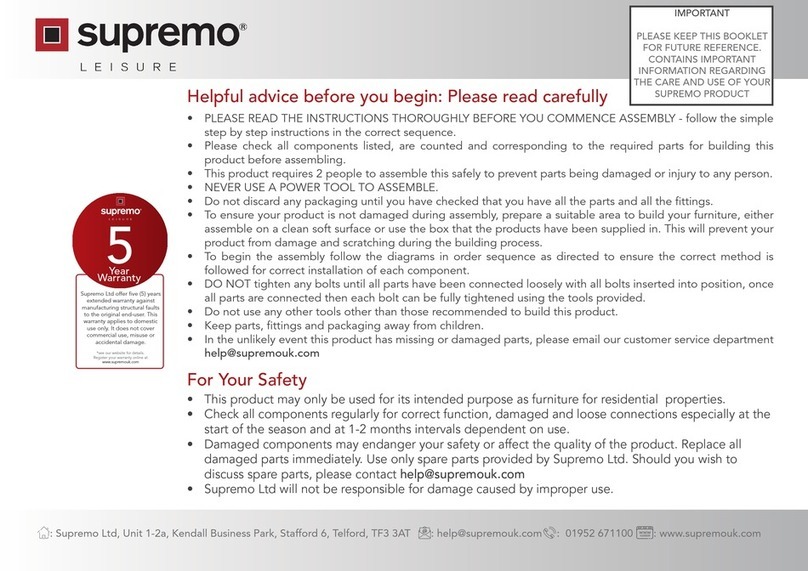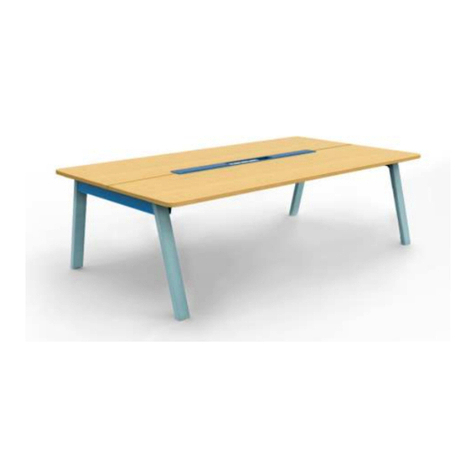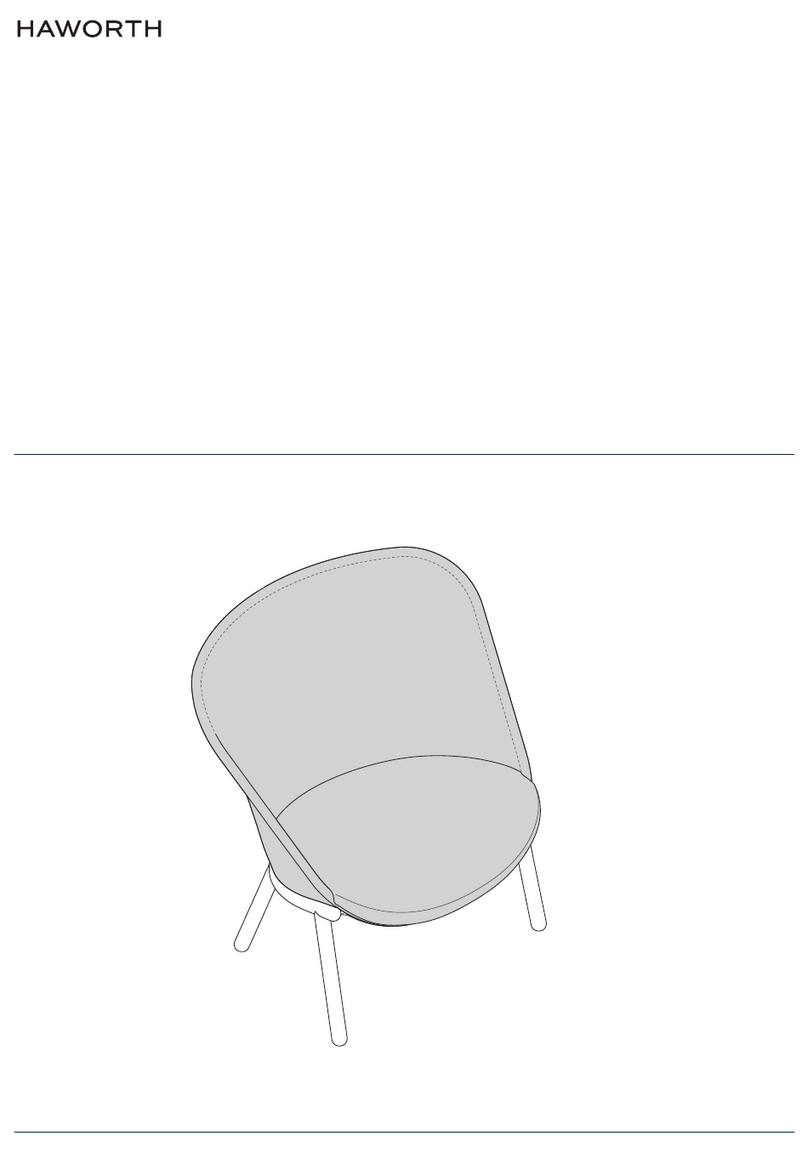
Thank you for choosing PERGOLA® by Haworth.
Pergola is a single platform solution of sub-architectural spaces where people can get away to focus,
connect, or collaborate. Through a spectrum of framing, tiles, inlls, ceiling components, lighting, and
power solutions, Pergola oers a broad range of space and room solutions that are scalable in
performance, price, and application. Pergola follows dimensional logic without complexity, providing a
series of bundled room solutions with a collection of individual parts and pieces that allow designers to
easily specify their room size, degree of enclosure, functions, and nishes. It complements base
building architecture with simple planning that adapts to the oor plate without the permanence of
construction.
INSTALLATION
This guide covers the installation methods for most Pergola applications, however, due to the versatility
of the product, some applications may not be shown. In order to ensure a successful installation,
review the product layout and this guide in its entirety before starting the installation. Please contact a
Haworth Regional Technical Representative or Sales Engineering if additional support is required.
SEISMIC APPLICATIONS AND STABILITY
Pergola has been designed for structural stability in areas subject to seismic hazards. Depending on the
severity of the seismic hazard, the installation may require anchorage to the oor and reinforcement
components at the structural joints. In the most severe conditions, the allowable congurations of
Pergola may be limited. This is determined systematically during the product specication process by
identifying the geographic location and the designated occupancy category of the building in which
the product will be installed. From this information the seismic data provided by the United States
Geological Survey (USGS) and the National Building Code of Canada are used to ensure the product
specied will be structurally stable.
In addition, Pergola congurations are systematically reviewed during the product specication process
to determine if the structure is at risk of overturning potential per applicable building codes. In some
conditions, anchorage to the oor or reconguration of the Pergola may be required to eliminate the
risk.
For existing installations, before making any changes to the conguration, the components attached to,
or the install location of Pergola product, always consult with a Haworth dealer to review the structural
stability of the intended changes.
COMPLIANCE
Pergola is considered a free-standing, nonstructural, architectural component subject to applicable
building codes and authorities having jurisdiction.
As needed to ensure the safety of people and property, it is the responsibility of the product owner to:
1. Accurately specify of the geographic location and the occupancy category of the building where
the product will be installed,
2. Install or recongure the product in accordance with Haworth’s required components published
product rules and installation instructions.
3. Comply with applicable building codes and the requirements of all authorities having
jurisdiction,
4. Seek the guidance of engineering professionals licensed in the jurisdiction of construction.
5. Channels within the Pergola product are not to be used for routing extension cords.




















