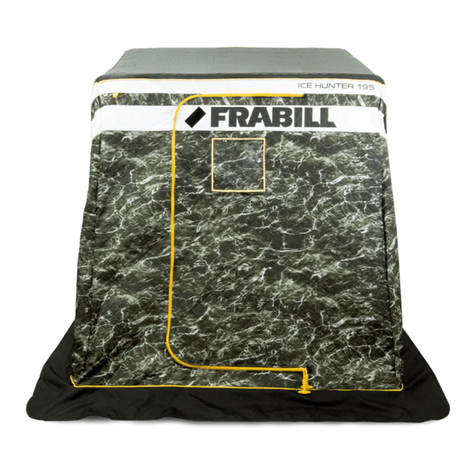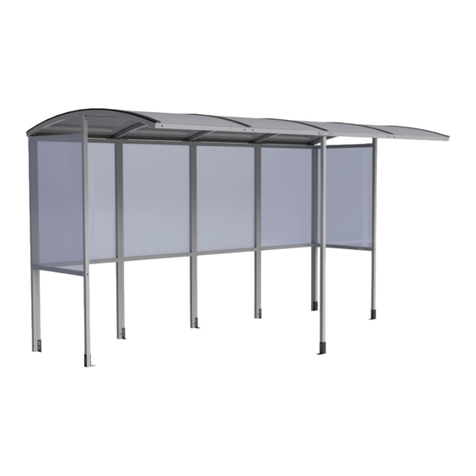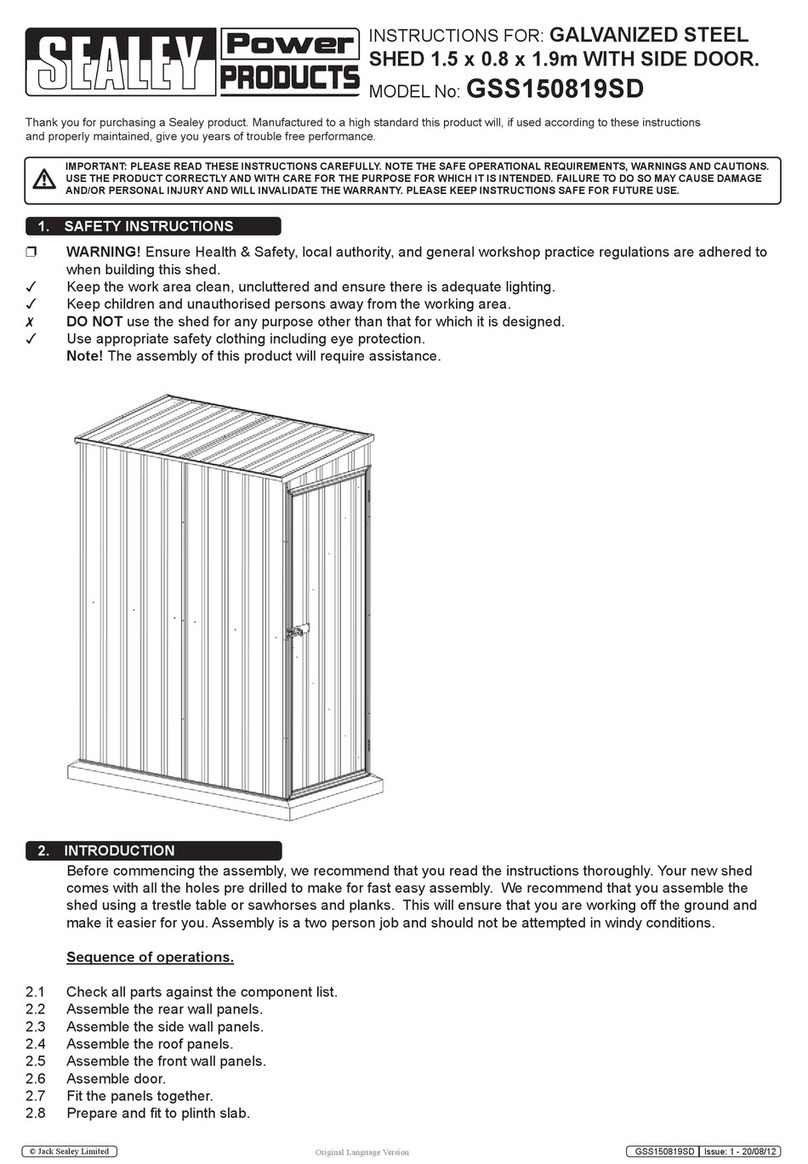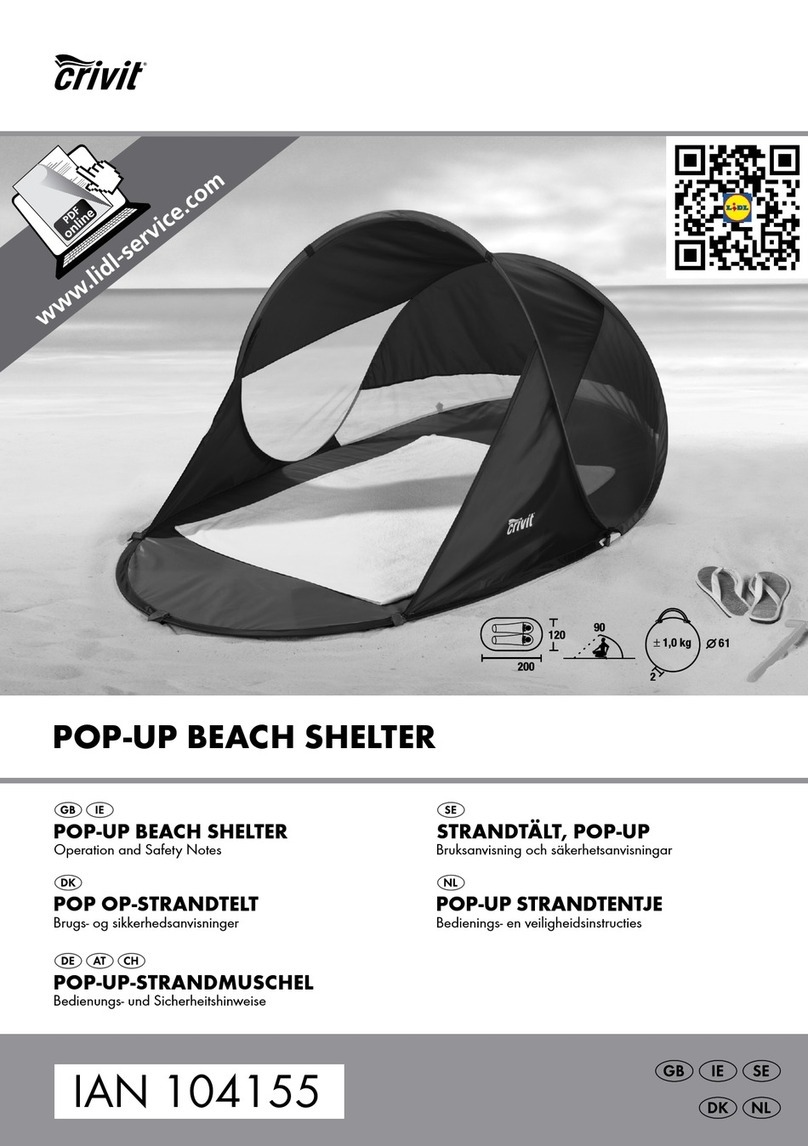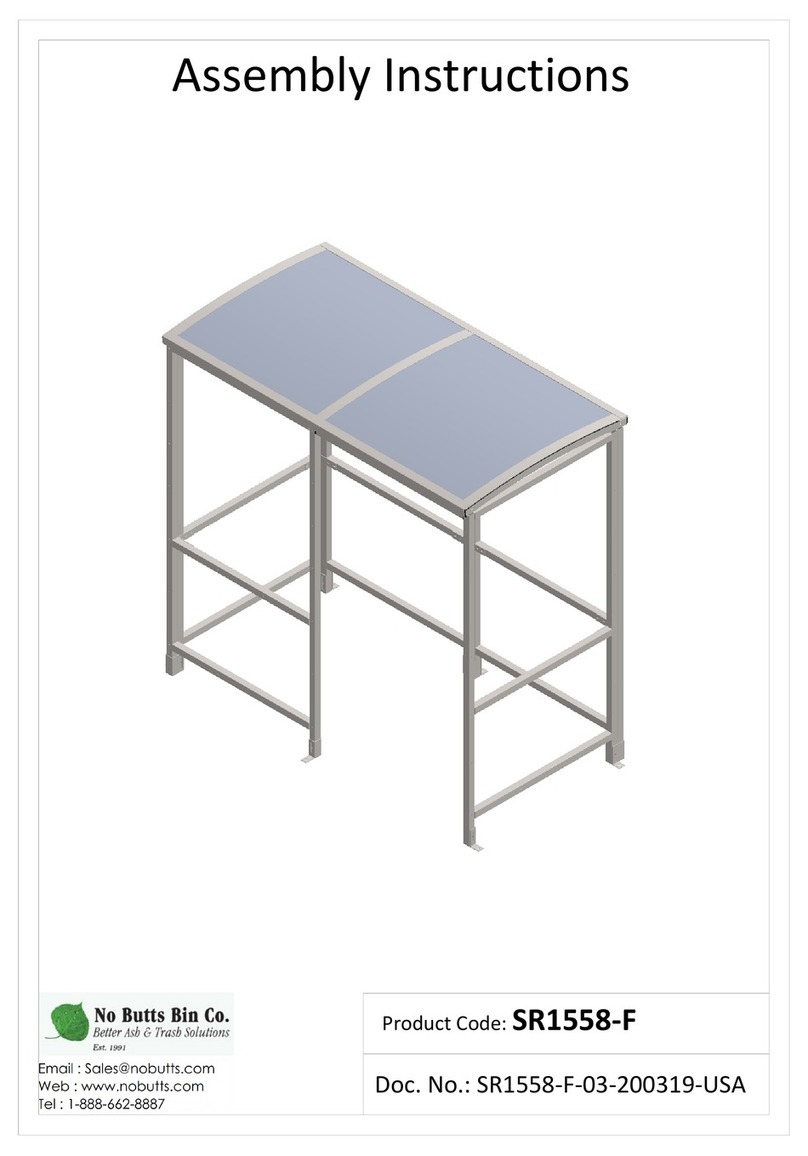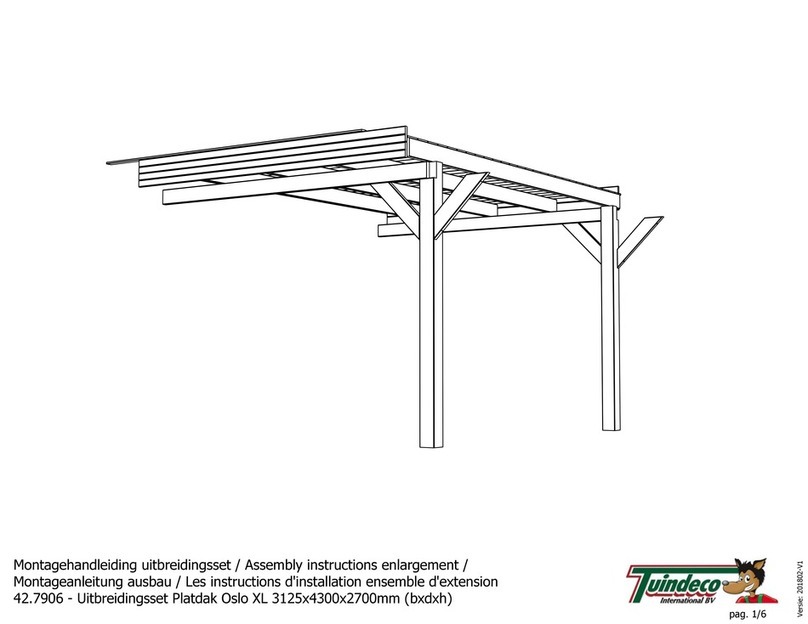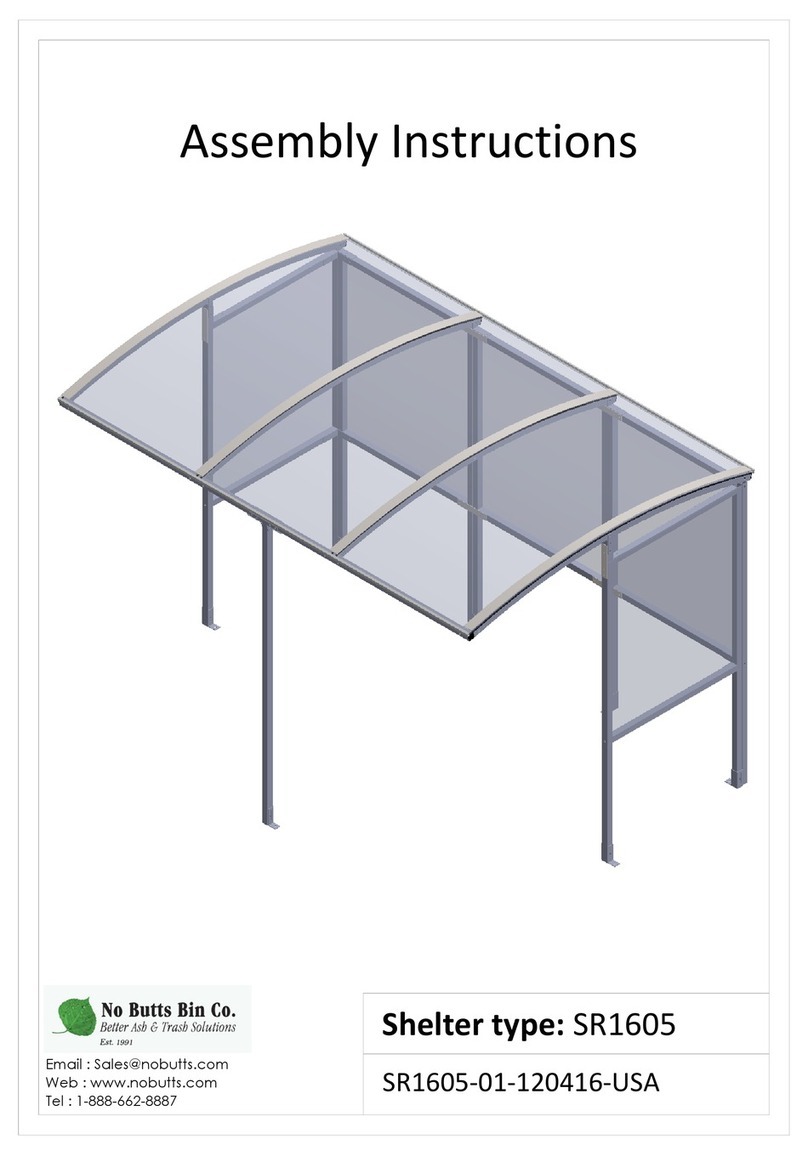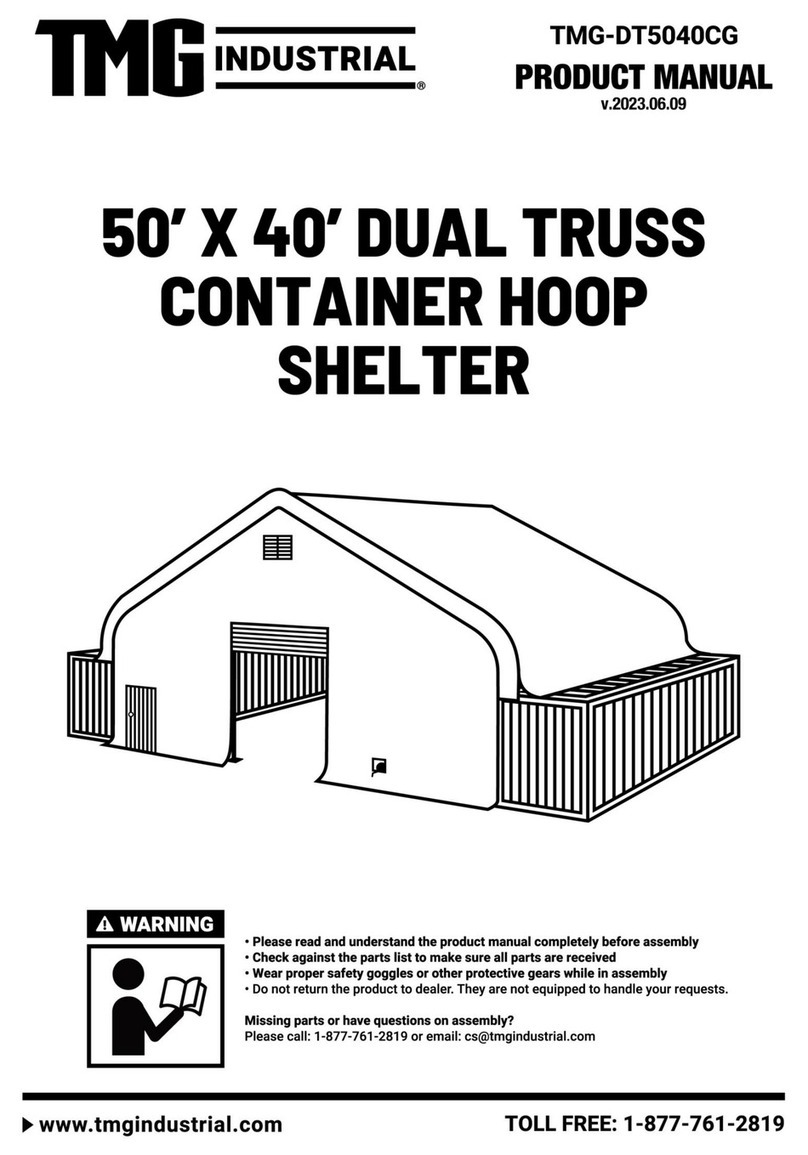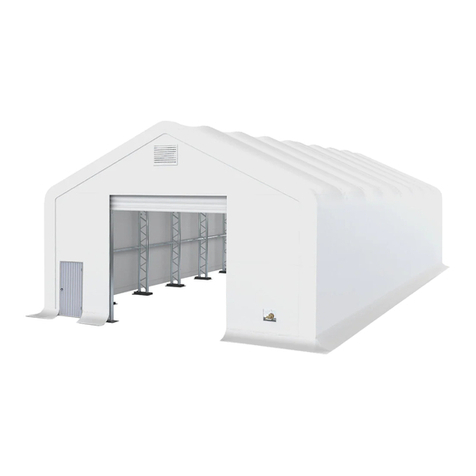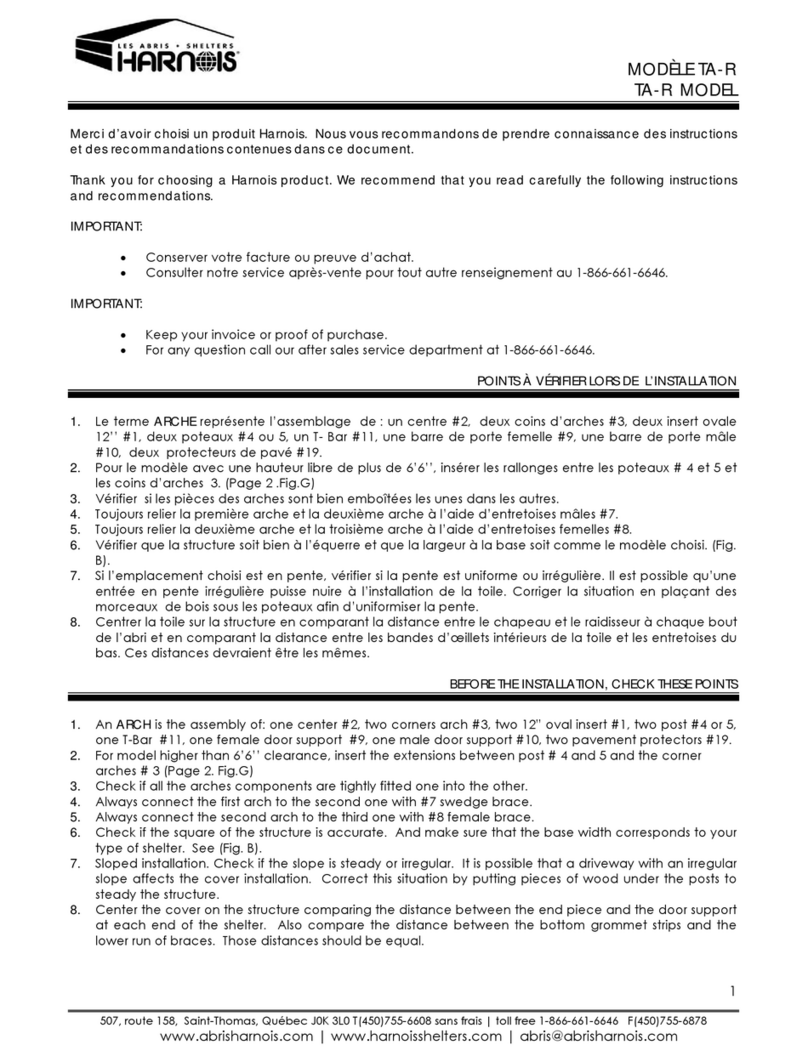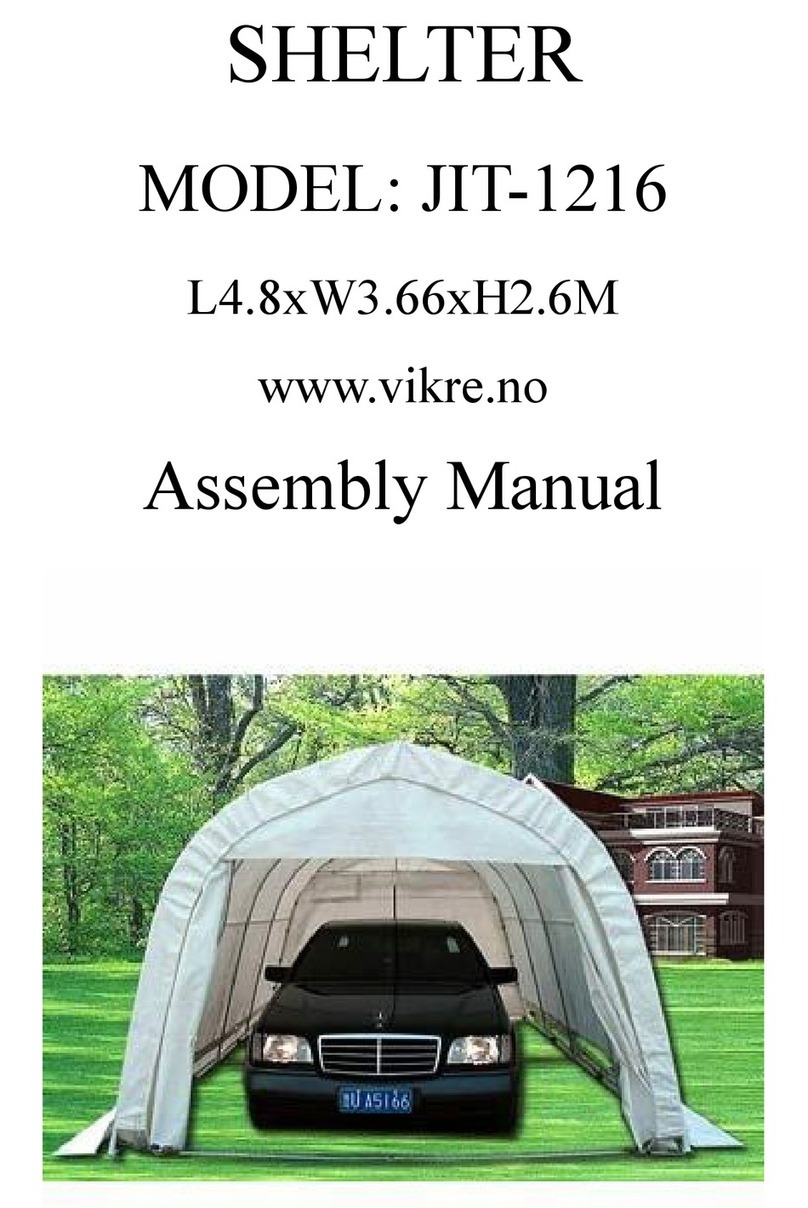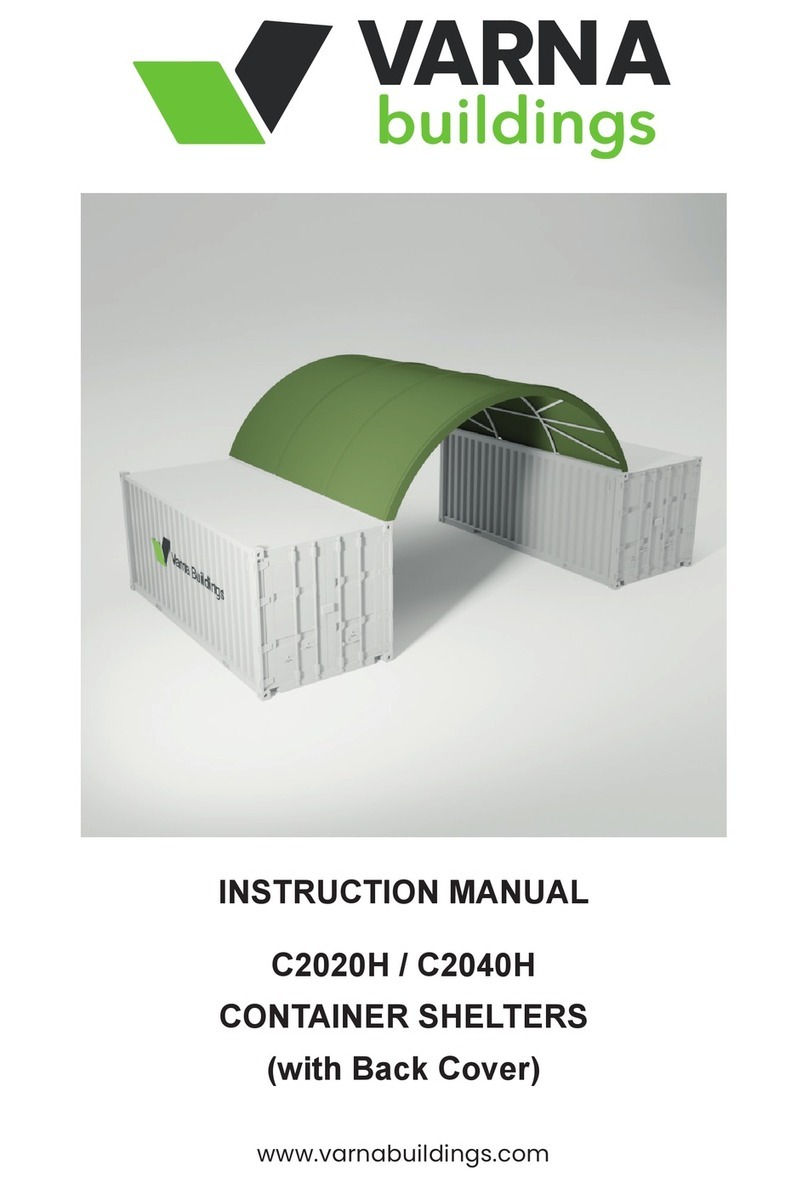Read this installation manual completely to ensure proper installation, then file it with the owner or
maintenance department. Compliance and conformity to drain requirements and other local codes
and ordinances is the responsibility of the installer.
Separate parts from packaging and make sure all parts are accounted for before discarding any
packaging material. If any parts are missing, do not begin installation until missing parts are
obtained.
This unit must be fastened to the floor. It is recommended that this unit be installed in an area that
has a hard surface that can accommodate floor fasteners.
DESCRIPTION OF PRODUCT
Haws Corporation Model 9035 Shower Shelter (with Privacy Curtain option).
Not part of any Certified model. Not Certified on its own.
Haws Model 9035 can be installed indoors or outdoors. Its usage intention is weather and privacy
protection.
SHIPPING, HANDLING AND STORAGE
Recommended Equipment, Materials, and Supplies to be provided by Installer:
•Existing slab on grade. The installer shall verify that the following minimum requirements of the
existing slab-on-grade are satisfied.
oAllowable Soil Bearing Pressure: 1500 psf
oSlab-on-grade minimum thickness: 6 inches
oCompressive Strength of slab, f’c: 3000 psi
oAdequate footprint area (minimum 6’ x 6’ recommended)
oAdequate vertical space (minimum 14.5 ft. recommended, 13 ft. required)
•Recommended anchors (Not Included, customer to determine anchor suitability):
High strength adhesive anchors (ICC-ES Report ESR-3187): Hilti HIT-HY 200 Safe Set epoxy
adhesive anchorage system and Hilti hollow drill bit system with 5/8” diameter Hilti HIT-Z Rod,
2 ASTM F844 flat washers, and ASTM A563 Grade A nuts. Floor Flanges have four (4) 5/16”
diameter clearance holes (16 total).
Hilti specifies 3-3/4” minimum embedment depth per HIT-Z specifications. A forklift capable of
safely lifting and maneuvering this product should be utilized to transport the unit from truck to
site.

