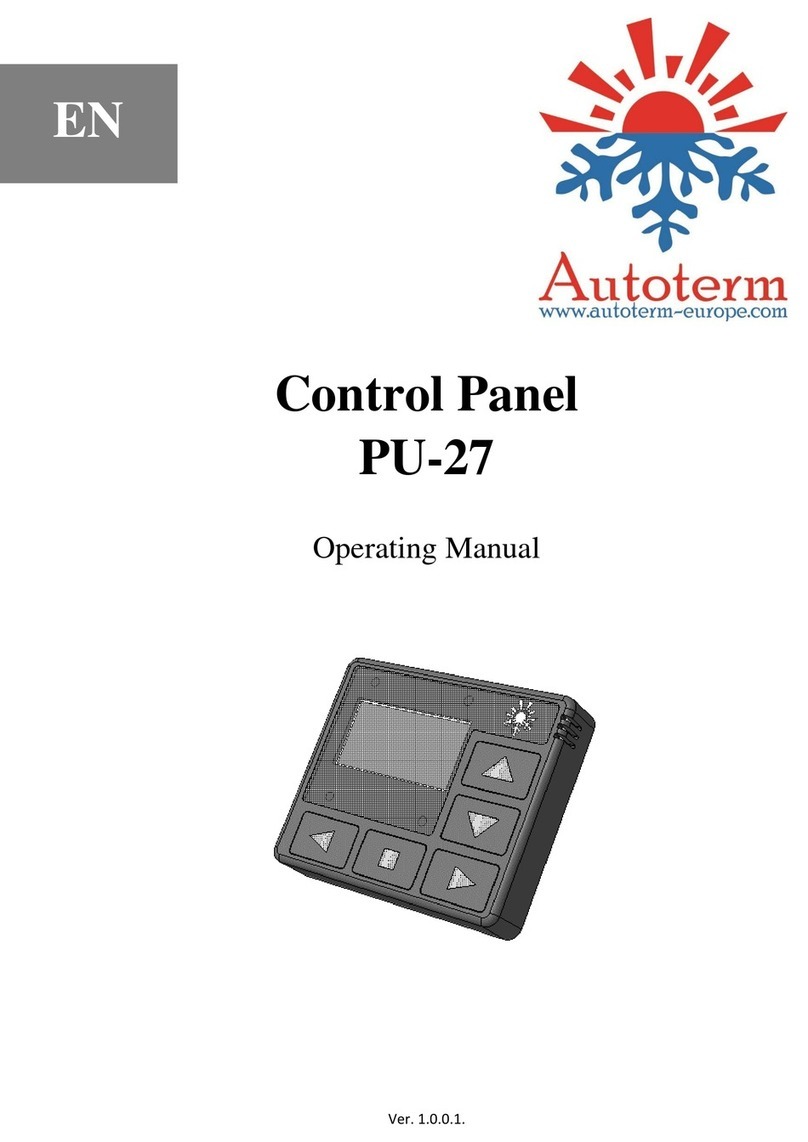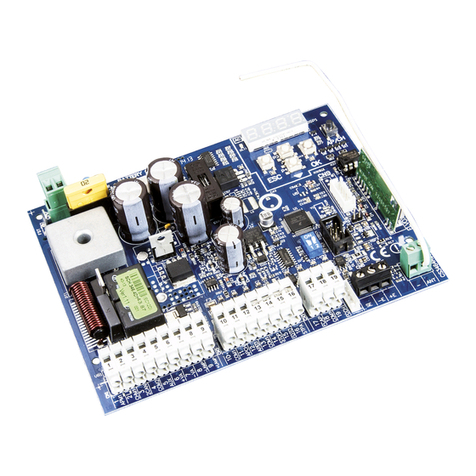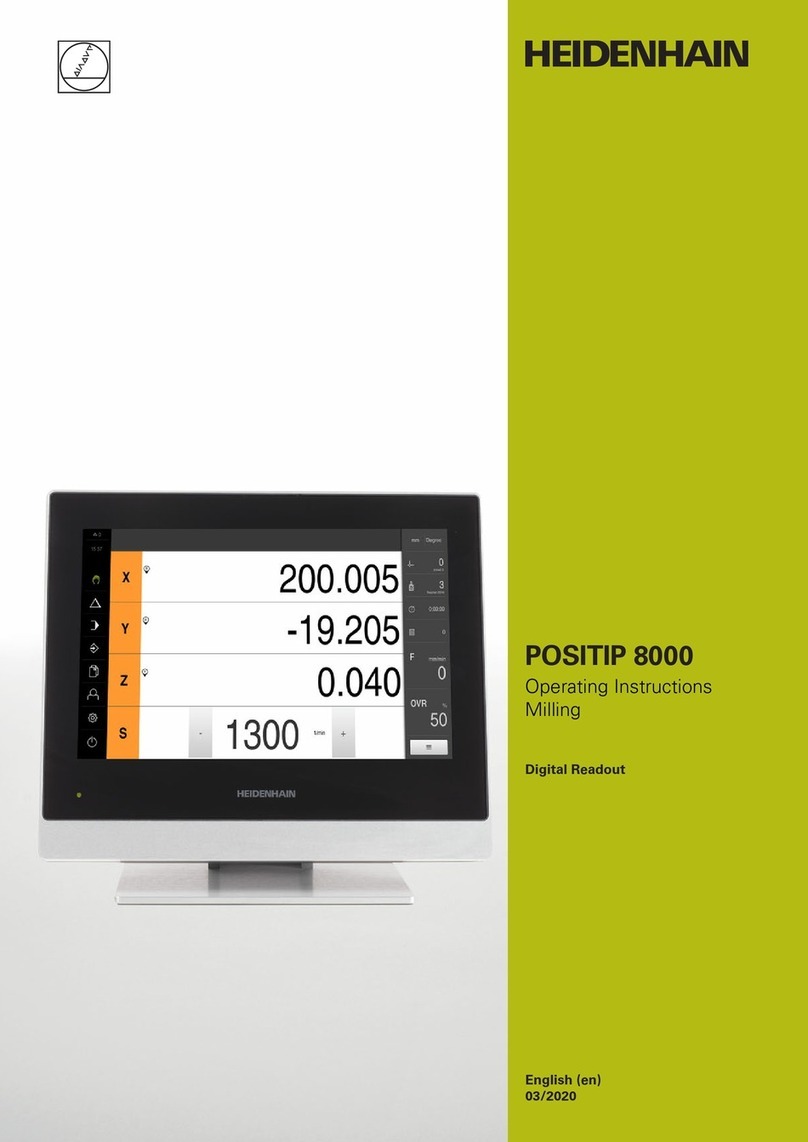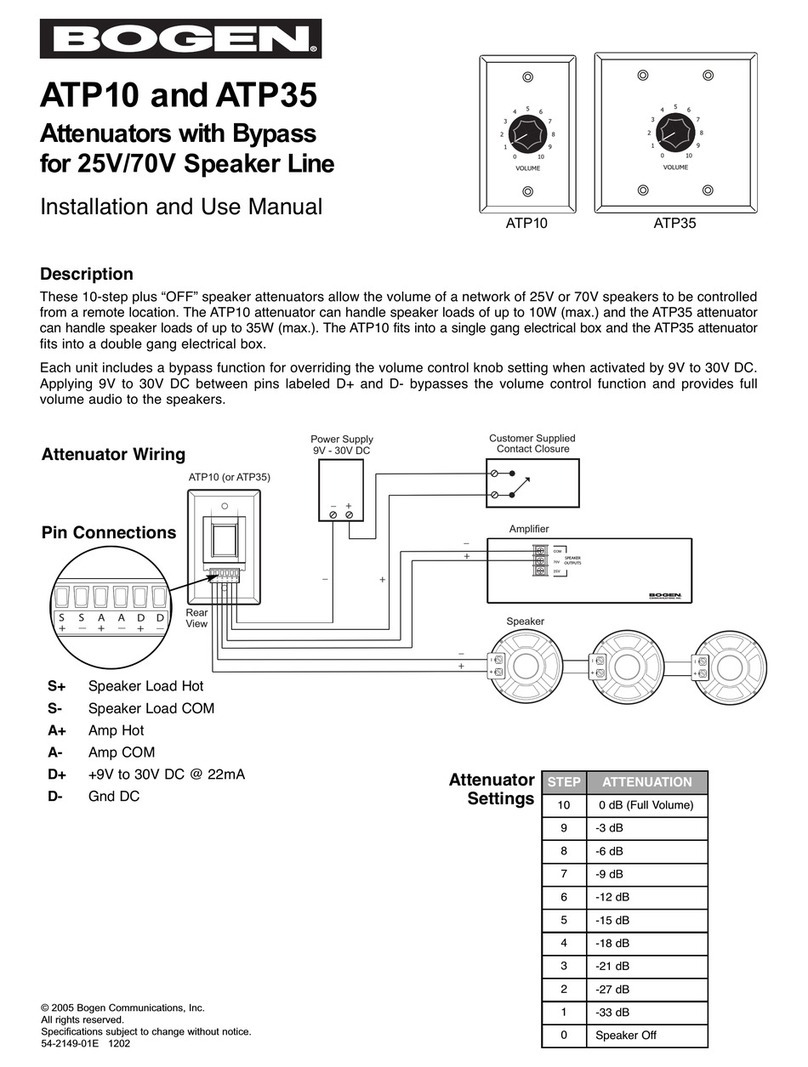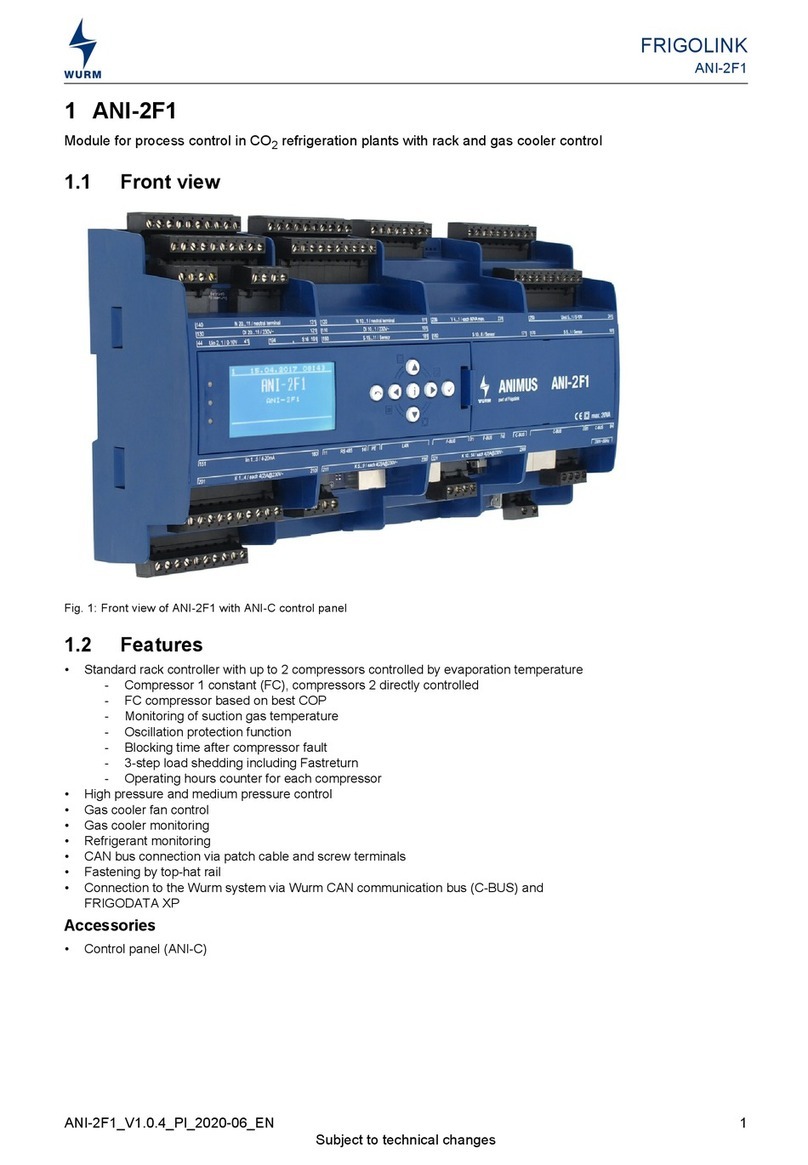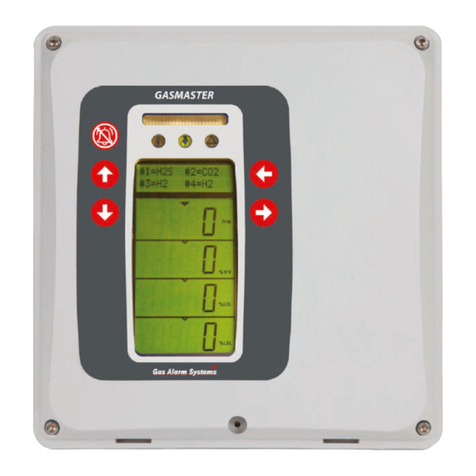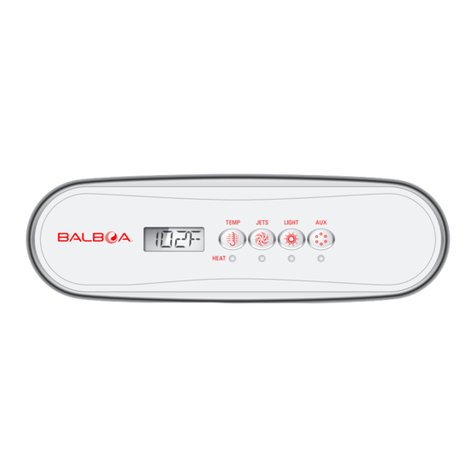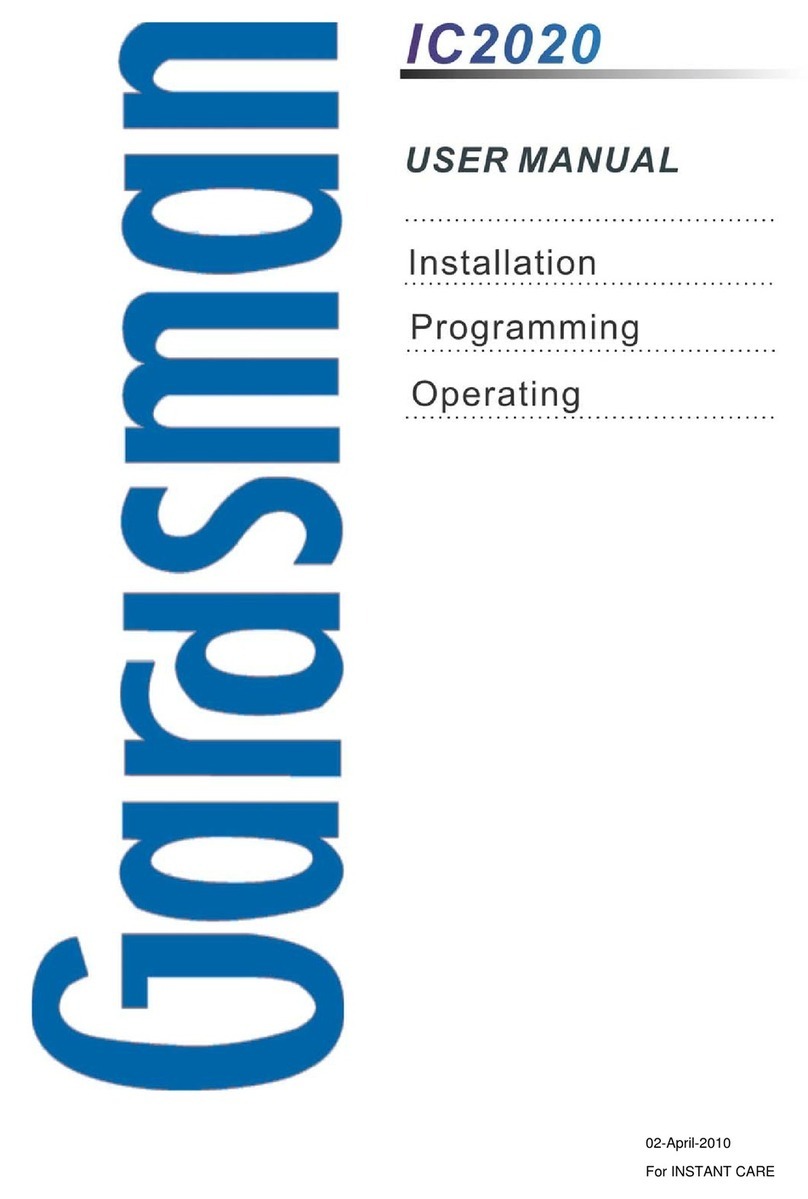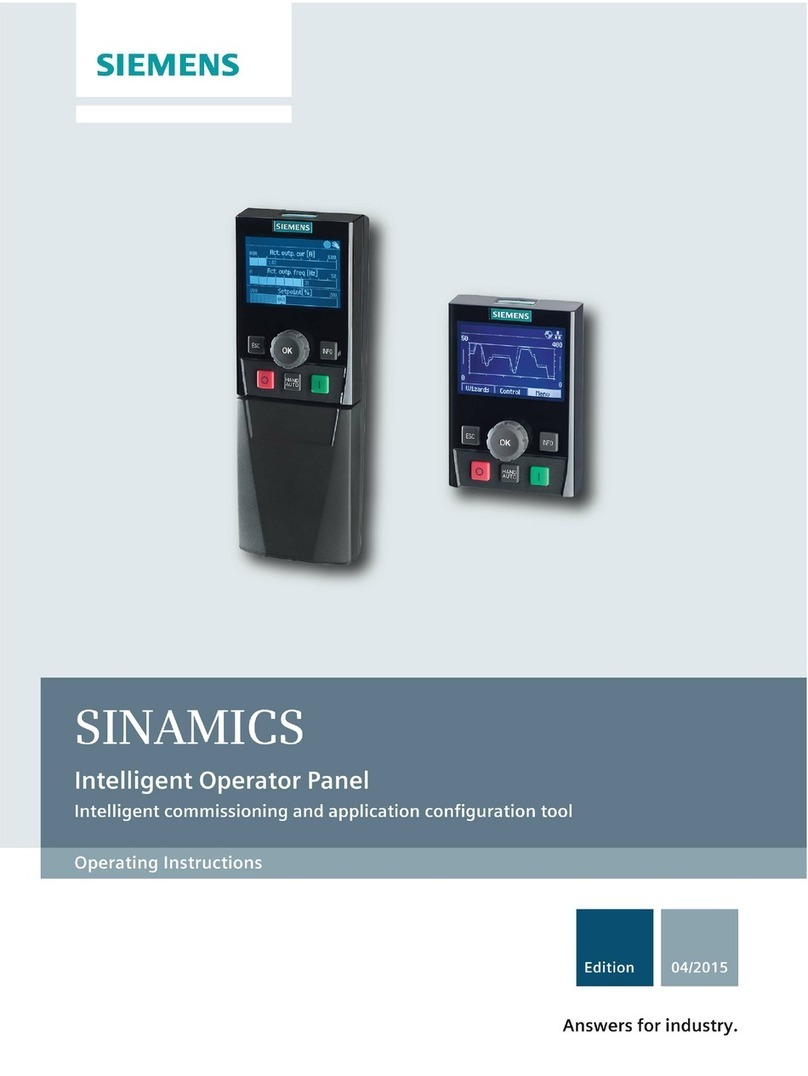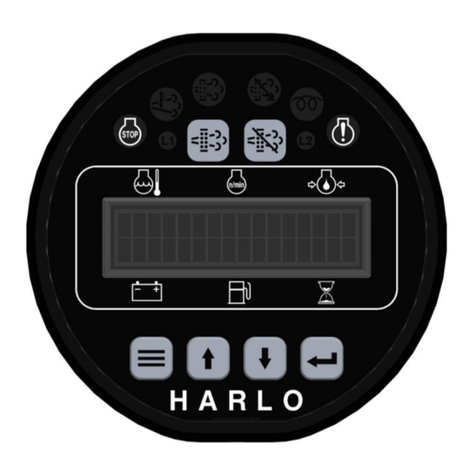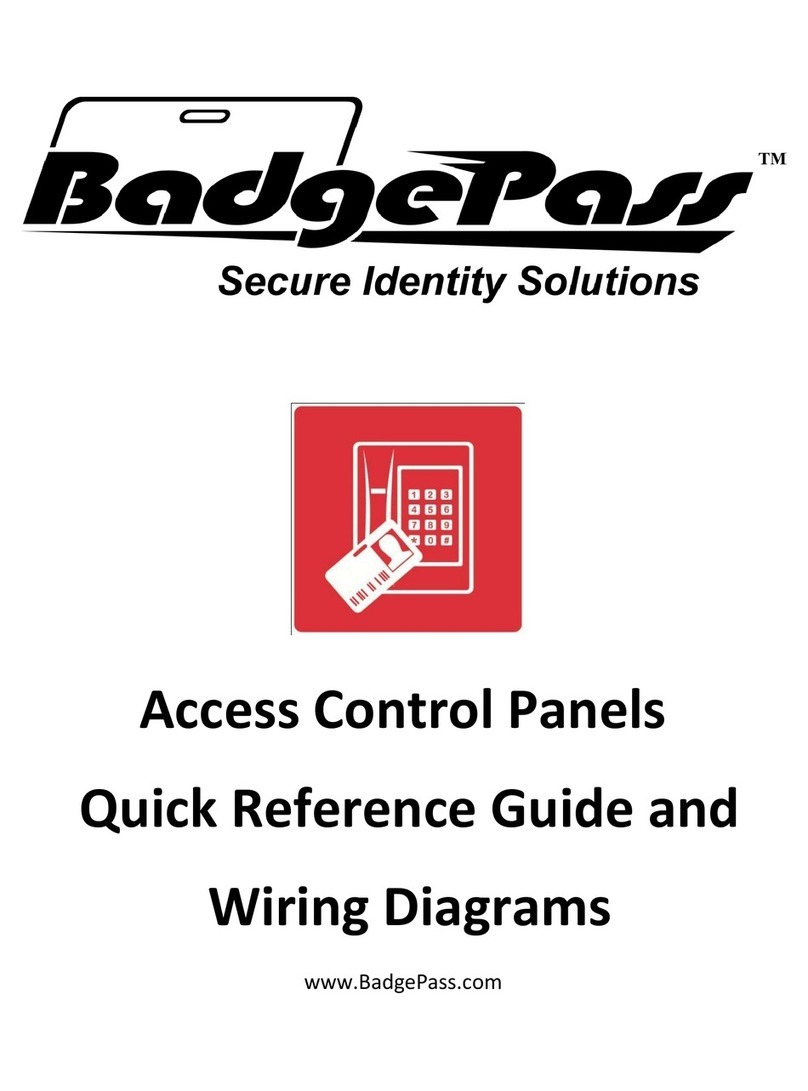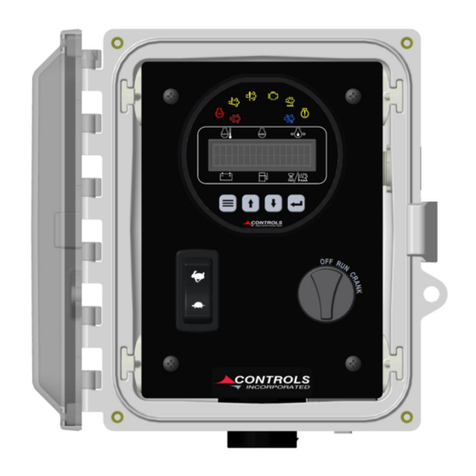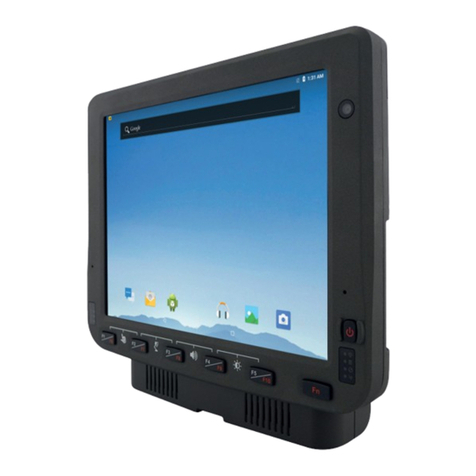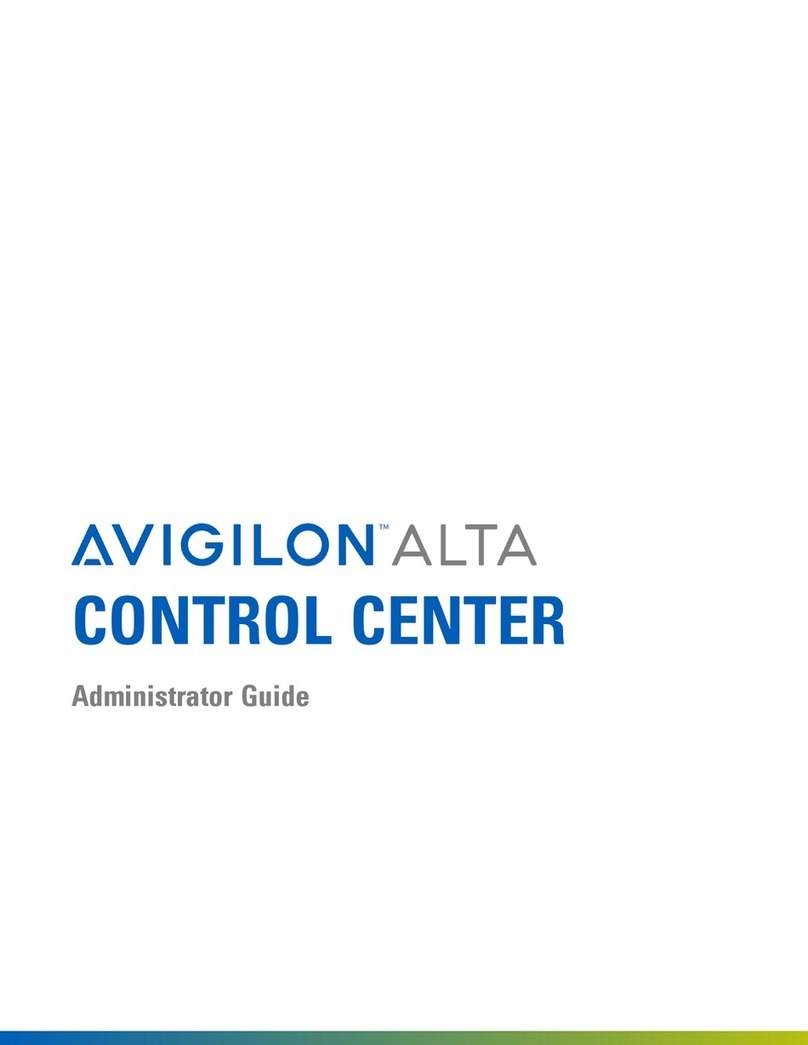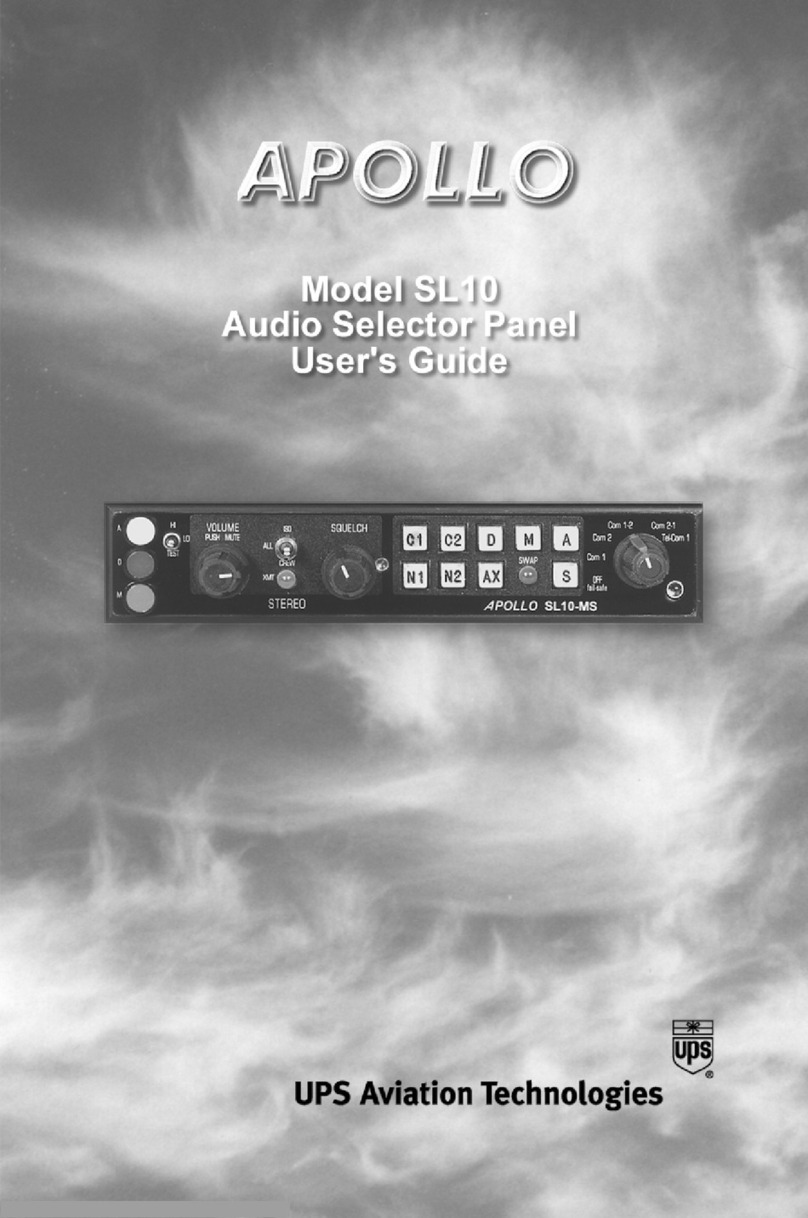HeatLink HEP025RT User manual

HEP025RT
Any alterations to
electrical wiring and
controls renders warranty
null & void.
Installation must conform
to local codes. Check
valve(s) if required are the
installers responsibility.
Before servicing,
disconnect power
supply
MADE IN CANADA
CAUTION
WARNING!!!
Consult Manual Before Use
AVERTISSEMENT!!!
Consulter le
manual avant l’usage
HeatLink Group Inc.
4603E - 13th Street NE
Calgary,Alberta, Canada
T2E 6M3
Phone: (403) 250-3432
Fax: (403) 250-1155
www.heatlinkgroup.com
Conforms to Std CAN/CSA C22.2 No. 14
Conforms to Standard UL 508
MADE IN CANADA
MODEL #: HEP025R
D.O.M: Jul 18, 2017
Max Pres: 125psi/862kPa
Volts:120/24 VAC
Serial #: XXX-XXXX
Phase/Freq: 1/60 Cycles
Max Temp:100C/212F
Amps: Maximum 15
3189472
1"
adaptor
Type UPS 15-58 CIL2
115 V ~
60 Hz
8 μF
P/N: 97948357
PC: 1131HLK
IP42
TF 95
Max. 1.0MPa
Max. water temp. 203°F
FR
IMPEDANCE PROTECTED
FOR INDOOR USE ONLY
|1/1(A) P1 (W)
0.51
0.59
0.64
56
67
73
CR W
To T/Stat Flow
Switch
Aux.
Cont.
®
Heat Link
Type UPS 15-58 CIL2
115 V ~
60 Hz
8 μF
P/N: 97948357
PC: 1131HLK
IP42
TF 95
Max. 1.0MPa
Max. water temp. 203°F
FR
IMPEDANCE PROTECTED
FOR INDOOR USE ONLY
|1/1(A) P1 (W)
0.51
0.59
0.64
56
67
73
30
40
50
60
0
10
20
PSI
1"
adaptor
1"
adaptor
DO NOT
PLUG!
PRESSURE
RELIEF
VALVE
This pipe should
be extended to
within 6 inches of
the floor by the
installer.
®
Heat Link
Installation, Operation, and Maintenance Manual


HeatLink Group Inc. shall not be responsible for errors in its brochures or printed materials. HeatLink Group Inc.
reserves the right to alter its products at any time without notice, provided that alterations to products already
Purchaser. All trademarks in this material are property of the respective companies. HeatLink and the HeatLink
logotype are trademarks of HeatLink Group Inc. All rights reserved.
L6HEP025RT
Table of Contents HEP025RT
Installation, Operation, and Maintenance Manual
4 Warnings
4 Servicing
5 Function
5 Unpacking
6 Panel Components
7 Panel Components
9 Panel Mounting
10 Piping Hookup
12 Panel Wiring
12 Thermostat Wiring
12 Wiring Diagram
13 24hr Timer
13 Panel Control Sequence
14 Flow Switch Installation
15 Troubleshooting
Disclaimer

This product must be installed and operated in strict accordance with the terms set out in this manual and in
accordance with the relevant requirements of the Local Authority Having Jurisdiction. Failure to comply will result
in a void of warranty, and may also result in property damage, serious injury, or death.
Prior to commencing installation of this panel it is necessary to read and understand all sections of this manual.
The symbols below are used throughout this document to ensure proper operation of the panel, and your safety.
Please pay attention to these symbols.
inspecting or making connections to the terminal strip.
Warning
Possible Hazard
Warning
Live Power
Warning
Hot Pipes
Warning
Treated Water
®
Heat Link
www.heatlink.com
4
HEP025RT
Installation, Operation, and Maintenance Manual
L6HEP025RT
Warnings
Servicing

This zone control panel can provide mixing, distribution, and zoning for a wide variety of hydronic heating
applications.
consideration of factors such as BTU loads, outdoor design temperature, indoor design temperature, room set-
emitters is critical.
Once these factors have been considered and the system requirements determined, these can then be evaluated
and compared to the panel capabilities.
5
®
Heat Link
www.heatlink.com
HEP025RT
Installation, Operation, and Maintenance Manual
L6HEP025RT
Step 1 Examine carton for any damage that may have occurred during shipping. If damage is visible
notify your courier and supplier immediately.
Step 2 Open the carton by removing the staples.
Step 3 Remove the cardboard spacers from the carton, then remove the panel from the carton. Lift
the panel by the base, not the pipework.
Unpacking
Note:
the heat source. Dependant on local codes, the HEP025RT panel may be suitable for application in either
open or closed systems supplied with potable water, where the system utilizes the domestic hot water as a
heat source for the hydronic system. In such cases, all components of the panel (and system components)
your Local Authority Having Jurisdiction to determine the suitability of such an application.
Note: The HEP025RT does not include a cover.
Function

®
Heat Link
www.heatlink.com
6
HEP025RT
Installation, Operation, and Maintenance Manual
L6HEP025RT
Any alterations to
electrical wiring and
controls renders warranty
null & void.
Installation must conform
to local codes. Check
valve(s) if required are the
installers responsibility.
Before servicing,
disconnect power
supply
MADE IN CANADA
CAUTION
WARNING!!!
Consult Manual Before Use
AVERTISSEMENT!!!
Consulter le
manual avant l’usage
HeatLink Group Inc.
4603E - 13th Street NE
Calgary, Alberta, Canada
T2E 6M3
Phone: (403) 250-3432
Fax: (403) 250-1155
www.heatlinkgroup.com
Conforms to Std CAN/CSA C22.2 No. 14
Conforms to Standard UL 508
MADE IN CANADA
MODEL #: HEP025R
D.O.M: Jul 18, 2017
Max Pres: 125psi/862kPa
Volts: 120/24 VAC
Serial #: XXX-XXXX
Phase/Freq: 1/60 Cycles
Max Temp: 100C/212F
Amps: Maximum 15
3189472
1"
adaptor
Type UPS 15-58 CIL2
115 V ~
60 Hz
8 μF
P/N: 97948357
PC: 1131HLK
IP42
TF 95
Max. 1.0MPa
Max. water temp. 203°F
FR
IMPEDANCE PROTECTED
FOR INDOOR USE ONLY
|1/1(A) P1 (W)
0.51
0.59
0.64
56
67
73
CR W
To T/Stat Flow
Switch
Aux.
Cont.
®
Heat Link
Type UPS 15-58 CIL2
115 V ~
60 Hz
8 μF
P/N: 97948357
PC: 1131HLK
IP42
TF 95
Max. 1.0MPa
Max. water temp. 203°F
FR
IMPEDANCE PROTECTED
FOR INDOOR USE ONLY
|1/1(A) P1 (W)
0.51
0.59
0.64
56
67
73
30
40
50
60
0
10
20
PSI
1"
adaptor
1"
adaptor
DO NOT
PLUG!
PRESSURE
RELIEF
VALV E
This pipe should
be extended to
within 6 inches of
the floor by the
installer.
3/4"
adaptor
2
3
4
56
7
9
10
11
12
8
1
i
ii
iii
iv
13
Pressure Relief Piping
shown removed for
clarity only - panel
ships with piping
installed.
Panel Components

7
®
Heat Link
www.heatlink.com
HEP025RT
Installation, Operation, and Maintenance Manual
L6HEP025RT
# Components Component Description Part Number (Qty.)
HEP025RT
1Single wall, brazed-plate heat
exchanger
The heat exchanger provides separation of the
primary and secondary loops.
2Primary pump
hydronic system when there is a call for heat
from the thermostat. Factory set to 3rd speed.
See pump curves below.
PUMP1558
3Secondary pump PUMP1558
4Electrical box Houses relays and wiring.
5Timer
6Terminal block
switch (opt.), and aux. contacts.
724Vac 20VA plug-in transformer Provides power to the panel electronics. PLINTR20VA
8
For pressure relief only. Furnished without a lever.
12.06 bar). Setting 50, 75, 125 and 150psi (3.45,
5.17, 8.61 and 10.34 bar).
This protects the system from thermal expansion
pressure buildup during times when reducing
to high inlet water pressure.
9Pressure gauge
The rear connection pressure gauge reads the
secondary loop pressure. May not be exactly as
shown.
Range: 0-60psi
10 Automatic air vent Automatic air vent purges air trapped in the
secondary loop. May not be exactly as shown. 79932
11
12
pre-set level (approx. 0.5 US gpm). Must be
piped in downstream of panel.
FLWSWTCH
13 Accessory pack Panel installation accessories.*
i Mounting screw Panel mounting screws. (×4)
ii Washers for installation of adapters, plus (4)
spares. NTRWSH34 (×10)
iii Adapters for expansion tank, and pressure relief
piping. (×2)
iv Zone valve used to isolate the panel from the
(×4)
14 Optional cover Powder coated cover PC2319CVR
*Contact your HeatLink representative if the accessory pack is missing in whole or in part.
Panel Components

®
Heat Link
www.heatlink.com
8
HEP025RT
Installation, Operation, and Maintenance Manual
L6HEP025RT
HEP025R
Listing cETLus
Conforms to
Dimensions
Weight 30 lbs
Nominal panel output
*see conditions below
Max ambient temperature 120°F
Max water temperature 200°F
dependant on heat source temperature
Calibrated adjustment allows for setting valve to required pressure relief.
Adjustable range 50-175psi (3.45-12.06 bar). The Series 530C and LF530C
is ideal for bypass thermal expansion pressure relief.
Power supply: pre-wired on system controller 120 V ac; max. current 2A
Primary pump Non-ferrous, Grundfos UPS15-58CIL2
Secondary pump Non-ferrous, Grundfos UPS15-58CIL2
Heat exchanger Single-wall brazed plate; 3×8-12
Auxiliary terminal Yes, dry contacts, max. load 10A
DHW priority
Temperature control method None
Piping
Piping connections
DHW priority switch connection
Backplate Galvanized steel
Enclosure Powder coated steel
Specications & Listings

9
®
Heat Link
www.heatlink.com
HEP025RT
Installation, Operation, and Maintenance Manual
L6HEP025RT
Step 3 Screw two of the supplied mounting
screws into the wall studs (or backing
screw out of the wall.
Step 4 Lift panel onto mounting screws.
Step 5 Screw remaining mounting screws
into the holes at the bottom of the
panel. Tighten the top two screws.
Step 6
purge.
Step 7
installation instructions.
Prior to mounting the panel, ensure the wall is capable of supporting the weight of the panel. Ensure that a 120V
receptacle is within reach of the 6-foot cord and plug and 24V plug-in transformer.
Step 1 Find and mark the wall stud locations. If the panel cannot be secured directly to the studs, or
suitable backing boards, plywood may need to be installed behind the panel to properly secure
it in place.
Step 2
Floor
Panel Mounting

®
Heat Link
www.heatlink.com
10
HEP025RT
Installation, Operation, and Maintenance Manual
L6HEP025RT
Before making any connections, identify the required connections to
and from the panel (see page 5 for adapter sizes). The supplied rubber
washers must be used.
Step 1 Connect the valves (C) to copper pipe or PEX tubing
D) (not included), and
then to the panel pipework.
Step 2 Connect MNPT adapter (not included) to copper pipe, or
tubing E.
Step 3 Screw supplied M×FNPT adapter C onto D using
appropriate thread sealant.
Step 4 Place included rubber washer B on flat surface of C, and
place against flanged edge of stainless steel pipe.
Step 5 Slide nut A over adapter C and finger tighten, then using
two 30mm wrenches tighten the nut - do not overtighten
the nut as this will damage the rubber washer.
Step 6 See page 14 for optional flow switch connection
instructions.
Any alterations to
electrical wiring and
controls renders warranty
null & void.
Installation must conform
to local codes. Check
valve(s) if required are the
installers responsibility.
Before servicing,
disconnect power
supply
MADE IN CANADA
CAUTION
WARNING!!!
Consult Manual Before Use
AVERTISSEMENT!!!
Consulter le
manual avant l’usage
HeatLink Group Inc.
4603E - 13th Street NE
Calgary,Alberta, Canada
T2E 6M3
Phone: (403) 250-3432
Fax: (403) 250-1155
www.heatlinkgroup.com
Conforms to Std CAN/CSA C22.2 No. 14
Conforms to Standard UL 508
MADE IN CANADA
MODEL #: HEP025R
D.O.M: Jul 18, 2017
Max Pres: 125psi/862kPa
Volts:120/24 VAC
Serial #: XXX-XXXX
Phase/Freq: 1/60 Cycles
Max Temp:100C/212F
Amps: Maximum 15
3189472
1"
adaptor
Type UPS 15-58 CIL2
115 V ~
60 Hz
8 μF
P/N: 97948357
PC: 1131HLK
IP42
TF 95
Max. 1.0MPa
Max. water temp. 203°F
FR
IMPEDANCE PROTECTED
FOR INDOOR USE ONLY
|1/1(A) P1 (W)
0.51
0.59
0.64
56
67
73
CR W
To T/Stat Flow
Switch
Aux.
Cont.
®
Heat Link
Type UPS 15-58 CIL2
115 V ~
60 Hz
8 μF
P/N: 97948357
PC: 1131HLK
IP42
TF 95
Max. 1.0MPa
Max. water temp. 203°F
FR
IMPEDANCE PROTECTED
FOR INDOOR USE ONLY
|1/1(A) P1 (W)
0.51
0.59
0.64
56
67
73
30
40
50
60
0
10
20
PSI
1"
adaptor
1"
adaptor
DO NOT
PLUG!
PRESSURE
RELIEF
VALVE
This pipe should
be extended to
within 6 inches of
the floor by the
installer.
Primary
Supply
Secondary
Supply
Expansion
Tank
Connection
Pressure
Relief (top)
Primary
Return
Secondary
Return
(bottom)
B
C
D
Always use a Backup Wrench
Do not overtighten brass nuts!
Piping Hookup

11
®
Heat Link
www.heatlink.com
HEP025RT
Installation, Operation, and Maintenance Manual
L6HEP025RT
Step 1 Ensure the panel is not plugged in.
Step 2 Close all isolation and drain valves.
Step 3
as per diagram.
Step 4
valves A, B, C, and D.
Step 5 When purged water is free of bubbles
close valves Cand D.
Step 6
valves E, F, G, and H.
Step 7 When purged water is free from bubbles
close valves Gand H.
Step 8
Step 9
screwdriver before starting system.
Any alterations to
electrical wiring and
controls renders warranty
null & void.
Installation must conform
to local codes. Check
valve(s) if required are the
installers responsibility.
Before servicing,
disconnect power
supply
MADE IN CANADA
CAUTION
WARNING!!!
Consult Manual Before Use
AVERTISSEMENT!!!
Consulter le
manual avant l’usage
HeatLink Group Inc.
4603E - 13th Street NE
Calgary,Alberta, Canada
T2E 6M3
Phone: (403) 250-3432
Fax: (403) 250-1155
www.heatlinkgroup.com
Conforms to Std CAN/CSAC22.2 No. 14
Conforms to Standard UL508
MADE IN CANADA
MODEL#: HEP025R
D.O.M:Jul 18, 2017
MaxPres: 125psi/862kPa
Volts:120/24 VAC
Serial#: XXX-XXXX
Phase/Freq:1/60 Cycles
MaxTemp: 100C/212F
Amps:Maximum 15
3189472
1"
adaptor
Type UPS 15-58 CIL2
115 V ~
60 Hz
8 μF
P/N: 97948357
PC: 1131HLK
IP42
TF 95
Max. 1.0MPa
Max. water temp.
203°F
FR
IMPEDANCE PROTECTED
FOR INDOOR USE ONLY
|1/1(A) P1(W)
0.51
0.59
0.64
56
67
73
CR W
To T/Stat Flow
Switch
Aux.
Cont.
®
Heat Link
Type UPS 15-58 CIL2
115 V ~
60 Hz
8 μF
P/N: 97948357
PC: 1131HLK
IP42
TF 95
Max. 1.0MPa
Max. water temp.
203°F
FR
IMPEDANCE PROTECTED
FOR INDOOR USE ONLY
|1/1(A) P1(W)
0.51
0.59
0.64
56
67
73
30
40
50
60
0
10
20
PSI
1"
adaptor
1"
adaptor
DO NOT
PLUG!
PRESSURE
RELIEF
VALVE
Thispipe should
beextended to
within6 inches of
thefloor by the
installer.
3/4"
adaptor
Pressure Relief
Piping shown
removed for clarity
only - panel
ships with piping
installed.
Preset @ 50psi
(minimum).
Fill Hose
Fill Hose
Purge Hose
Purge
Hose
Heat Source
System
A
C
B
D
EF
GH
Fill & Purge
completed, and before activation of the panel.
Note: Additional steps may be required for the rest of the hydronic system.
Note:
separately.
Note:
the panel, and to isolate the panel for service.

®
Heat Link
www.heatlink.com
12
HEP025RT
Installation, Operation, and Maintenance Manual
L6HEP025RT
Transformer
Plug In
Primary
Ground
120VAC BK
WH
RED
BK
WH TIMER
3
4
21
5
R C W CONTACTS
AUX
1
7
410
11
Secondary Pump 2
8
5
Primary Pump
SWITCH
FLOW
3
9
6
RELAY 2
RELAY 1
RELAY 1 = OMRON LY3-AC24 3PDT 24VAC
RELAY 2 = OMRON G2R-1-S(S) 24VAC
BASE = OMRON PTF11A
BASE = OMRON P2RF-05-PU, 0291EW
Panel Wiring
Thermostat Wiring
Wiring Diagram
24V low voltage power may be supplied to the thermostat. Wiring of thermostat should be done
requires 18 gauge wire.
• Do not exceed 2VA per thermostat.
• Do not cross terminals C and R
WR C
24 V
Signal
WR C
24 V
24 V
Signal
WR C
Signal
24 V
24 V
Jumper to
Dry Contact
2-Wire Thermostat
(battery only or non-electric)
3-Wire Thermostat
(HeatLink thermostats)
4-Wire Thermostat
(with dry contact signal)
Other Contacts
Aux(iliary) Contacts: The auxiliary contact set is dry, meaning no supply of power is present at the terminal. The
maximum allowable load is 10A. The auxiliary dry contact is for switching another device (ie. the heat source)
when there is a call for heat.
Flow Sw(itch) Contacts: The wiring harness of the optional Flow Switch for DHW Priority (FLWSWITCH) uses these
contacts (see page 14).

13
®
Heat Link
www.heatlink.com
HEP025RT
Installation, Operation, and Maintenance Manual
L6HEP025RT
Panel Control Sequence
Transformer
Plug In
Primary
Ground
120VAC BK
WH
RED
BK
WH TIMER
3
4
21
5
R C W CONTACTS
AUX
1
7
410
11
Secondary Pump 2
8
5
Primary Pump
SWITCH
FLOW
3
9
6
RELAY 2
RELAY 1
RELAY 1 = OMRON LY3-AC24 3PDT 24VAC
RELAY 2 = OMRON G2R-1-S(S) 24VAC
BASE = OMRON PTF11A
BASE = OMRON P2RF-05-PU, 0291EW
1. When the power cord 1and transformer 2are plugged in, the panel will be able to operate
properly.
2. The timer 3activates the primary pump for 15 minutes every 24 hours to ensure that potable
water in the piping is not stagnant.
3. When a thermostat calls for heat, its internal 24V contacts close, the relays close, and both pumps
4turn on.
4. When the requirements of the thermostat are met, the internal contacts of the thermostat open, the
auxiliary contacts open, and the pumps stop.
Note: 5
the panel resumes normal operation.
12
3
4
5
The HEP025RT features a timer which will activate the pump in order to circulate water within the
system for 15 minutes every 24 hours. This prevents stale water from accumulating in an open
system during periods of low heat demand (ie. summer).
It is recommended that any HEP025RT installed in an open system remain plugged in (with the
thermostat on low during summer periods) in order to allow the timer to activate this circulation.
If the HEP025RT is installed in a closed system it can be unplugged during these periods.
The timer is set at the manufacturing facility for this function, and should not be altered.
See insert for detailed Timer instructions.
24hr Timer

®
Heat Link
www.heatlink.com
14
HEP025RT
Installation, Operation, and Maintenance Manual
L6HEP025RT
Flow Switch Installation
Notes:
•
•
magnetic particles, e.g. welding residue.
•
at least 2-12
•
horizontal pipework.
• The switch should only be installed in a vertical position, deviation max. 45°.
•
• Screw on the union plastic nut with a maximum torque of 8 Nm.
•
with paddle system) and the o-ring must be removed from the pipe section.
max. 45°
Step 1 DHW connectors are 12” FNPT. Using appropriate thread
The straight in- and outlet pipe (in front of and behind the
12
Step 2
Remove Terminal
Header of Wiring
Harness
www.heatlink.com
1-866-661-5332
Heat Source:
Panel(s):
Heat Load(s):
Schematic #:
Date:
Notes:
· Drawings are for HeatLink suggested system layout only! User must determine
if system layout will work for their particular application.
· Air vents, expansion tanks, pressure relief valves, etc. for heat source as per
local codes.
· Use isolation ball valves for all circuits and components.
· Local codes, regulations, and authorities have final jurisdiction.
Rough-in wiring see:
Wiring detail see:
DHW Supply
to House
Thermostat
Heat
Source
Heating Load
2017-08-21
FLWSWTCH
DHW Priority Switch
FS
Generic
Generic
Generic –Single Zone
HEP Series
Panel
Min. 2-1⁄2" (65 mm)Min. 2-1⁄2" (65 mm)
below.
Filename
Not to be handed over to, copied or used by third party.
Confidential: Property of ZCP Inc., Calgary, AB, Canada.
JOB/PROJECT:
CONTRACTOR:
ENGIN./ARCH.
CLIENT/DISTRB ORDER No.:
CLIENT/DISTRB.:
TITLE: Designed by Checked by Approved by:
1 of 1
SheetEdition
ScaleDate
RevNo Revision note CheckedDate Signature
Heatlink can accept no responsibility for possible errors in printed matter and reserves the right to alter its products without notice.
Residential Control Panel
Electrical Layout
North America, Heatlink Distribution Network
BW
VC.A01.A1.02
05.07.16
Electrical Wiring Drawing
Dwg #: ZELIO PB7R2 Plug In
None
BW D:\..panel prog\zcp dr\wiring
Pump
Secondary
BK
Pump
Primary
BK
BK
R
WH
R C W
T/STAT
CONTACTS
Y
Y
V
GRY
FLOW
SW
AUX
Transformer
Plug In
Primary
Ground
ZELIO HEP, TWH, WHP
Plug In
Plug In
BK
BK
NL I1 I2 I3 I8
I4 I5 I6 I7
SCHNEIDER
U/RUN
Q 1 Q 2 Q 3 Q 4
24VAC Inputs I1....I8 24VAC
Step 3 Be sure to connect the DHW priority downstream from
the panel (see schematic at right).
Step 4 Disconnect power from the panel. Remove the
terminal header of the wiring harness from the

15
®
Heat Link
www.heatlink.com
HEP025RT
Installation, Operation, and Maintenance Manual
L6HEP025RT
www.heatlink.com
1-866-661-5332
Heat Source:
Panel(s):
Heat Load(s):
Schematic #:
Date:
Notes:
· Drawings are for HeatLink suggested system layout only! User must determine
if system layout will work for their particular application.
· Air vents, expansion tanks, pressure relief valves, etc. for heat source as per
local codes.
· Use isolation ball valves for all circuits and components.
· Local codes, regulations, and authorities have final jurisdiction.
Rough-in wiring see:
Wiring detail see:
DHW Supply
to House
Thermostat
Heat
Source
Heating Load
2017-08-21
FLWSWTCH
DHW Priority Switch
FS
Generic
Generic
Generic –Single Zone
HEP Series
Panel
Troubleshooting
Problem Check / Verify Possible Cause
Low Temperature Within Room Misplacement of thermostat
location within room.
Make sure thermostat is not being
such as lighting or air duct.
Low temperature setting of the
thermostat.
Adjust the temperature setting on
thermostat.
The system fails to turn on if the
thermostat is set to high setting
Thermostat may be out of calibration or
defective. Replace thermostat.
The electronic actuator fails to open
during a call for heat
The electronic actuator may be improperly
seated or may be defective. Replace if
necessary.
Wiring from heat source to panel. Check that the wiring is done properly.
alteration of wiring between heat source
and panel.
Output of heat source is unable to
meet demand of heating system.
Compare output of heat source to the
requirements of the heating system.
Pump is not on during a call for
heat. (Use a stethoscope or similar
device to verify)
The wiring or pump may be defective.
When zone valves are installed
electrician should verify 24V power
is supplied to the thermostats and
actuator.
The 24V transformer may have failed. Any
zone valves must be opened manually to
avoid dead-heading of the pump.
High Temperature Within Room Check current setting of the
thermostat.
Adjust the temperature setting on
thermostat to a lower setting.
Installed electronic actuators
remain open after the thermostat is
An obstruction inside the zone valve is not
allowing the actuator to fully close or the
thermostat is still calling for heat.

www.heatlink.com
1-866-661-5332
Heat Source:
Panel(s):
Heat Load(s):
Schematic #:
Date:
Notes:
· Drawings are for HeatLink suggested system layout only! User must determine
if system layout will work for their particular application.
· Air vents, expansion tanks, pressure relief valves, etc. for heat source as per
local codes.
· Use isolation ball valves for all circuits and components.
· Local codes, regulations, and authorities have final jurisdiction.
Rough-in wiring see:
Wiring detail see:
HEPR Series
Panel
DHW Supply
to House
Thermostat
Heat
Source
Heating Load
SCH-HEPR-M001
2017-05-11
SCH-MRIB-R001
Optional
DHW Priority Switch
FS
Generic
HEP Series
Generic –Single Zone

®
Heat Link
www.heatlink.com
Panel Line Name
Installation, Operation, and Maintenance Manual

®
Heat Link
www.heatlink.com
Panel Line Name
Installation, Operation, and Maintenance Manual


©HeatLink Group Inc.Printed in CanadaMarch 16, 2018
www.heatlink.com
Canada
Manufactured & distributed by HeatLink Group Inc.
Head Office:
4603E - 13th Street N.E.
Calgary, Alberta, T2E 6M3
Toll Free: 1-800-661-5332
International Phone: +1 (403) 250-3432
Fax: 1-866-450-1155
China
Distributed by Cathay-Links International
Phone: 852-25693213
Fax: 852-25359271
Ireland
Distributed by Jamoni Ltd.
Phone: 057 - 932 4062
Fax: 057 - 932 4063
Freephone: 1800-311338
México
Distributed by Distribuidora Caisa S.A. de C.V.
Phone: (52-55) 3300-4400
Fax: (52-55) 3300-4406
United States
Distributed by HeatLink Group Inc.
USA Distribution Center:
1000 - 100th Street SW, Suite B
Byron Center, MI, 49315
Toll Free: 1-800-661-5332
Fax: 1-800-869-6098
Table of contents
Other HeatLink Control Panel manuals

