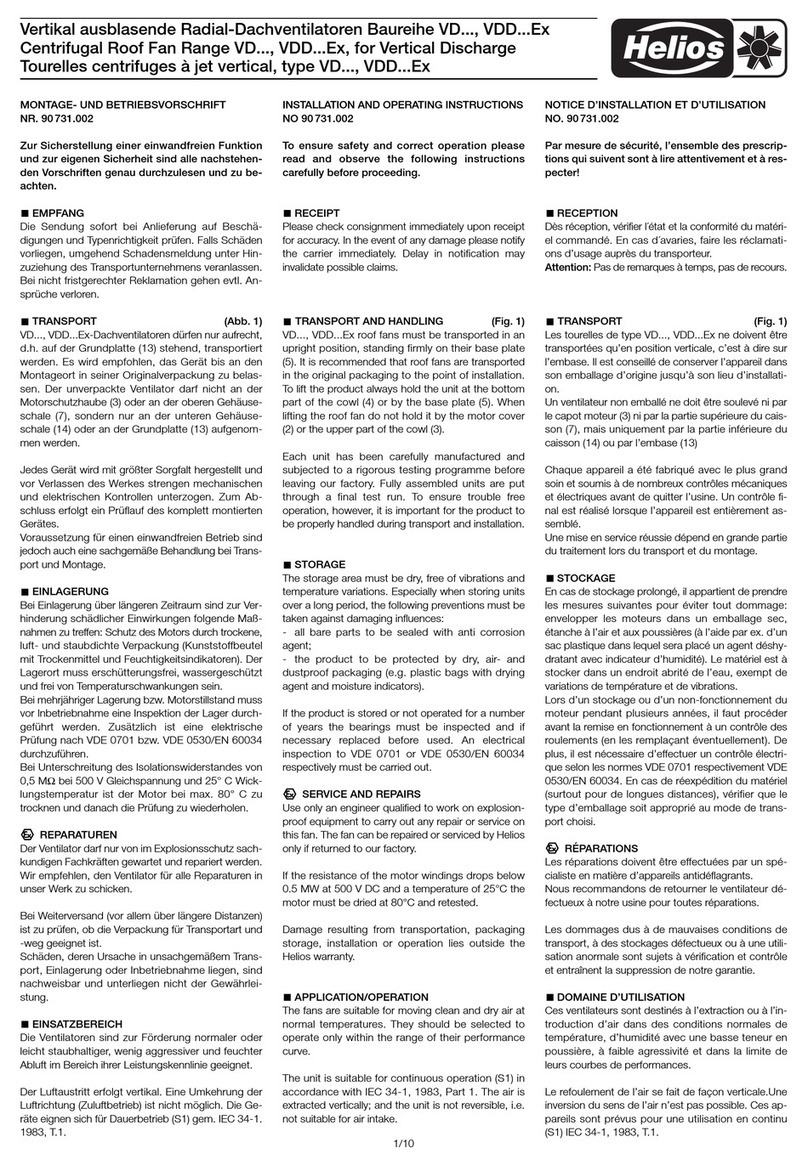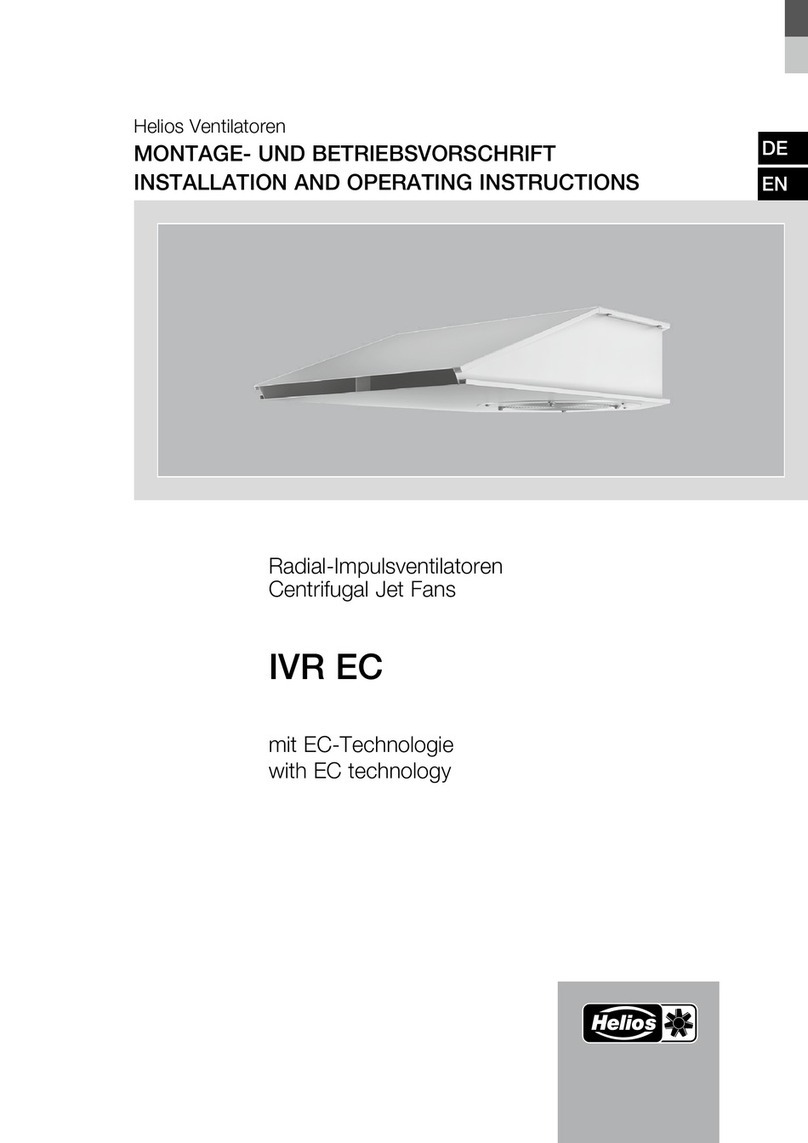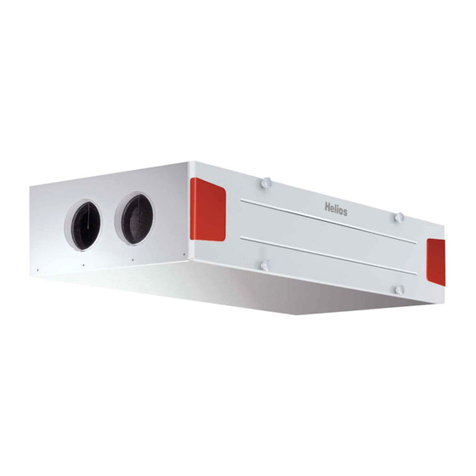Helios RL 100 User manual




















This manual suits for next models
3
Table of contents
Languages:
Other Helios Fan manuals
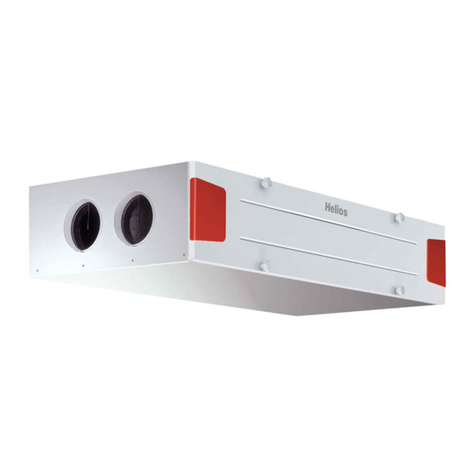
Helios
Helios easyControls KWL EC 220 D L User manual
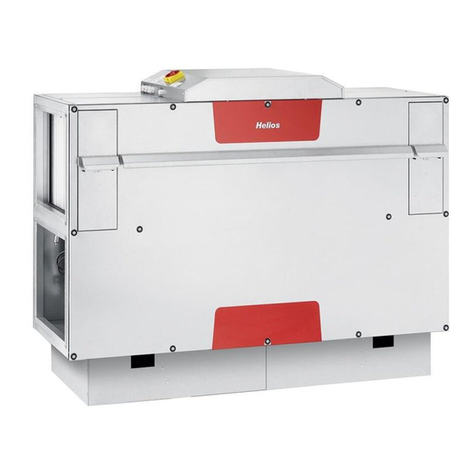
Helios
Helios EC green Vent KWL EC 800 S Pro Operating instructions
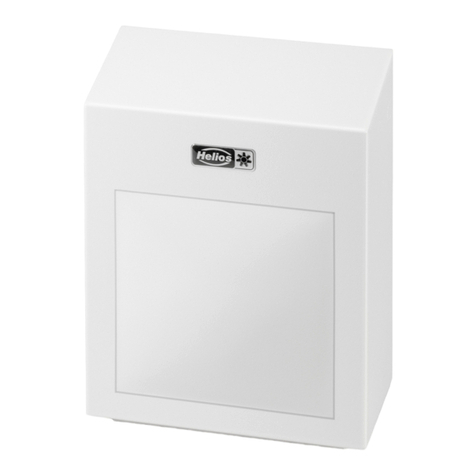
Helios
Helios AV 100 User manual
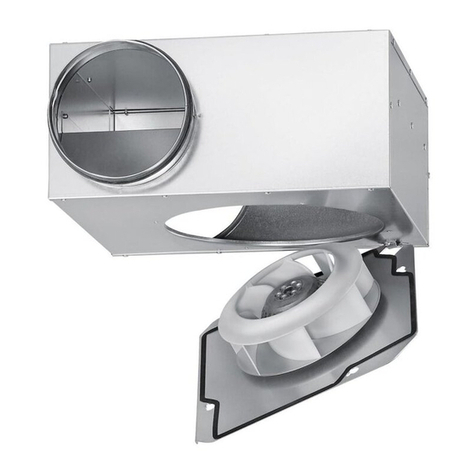
Helios
Helios SlimVent SVR 100 C User manual
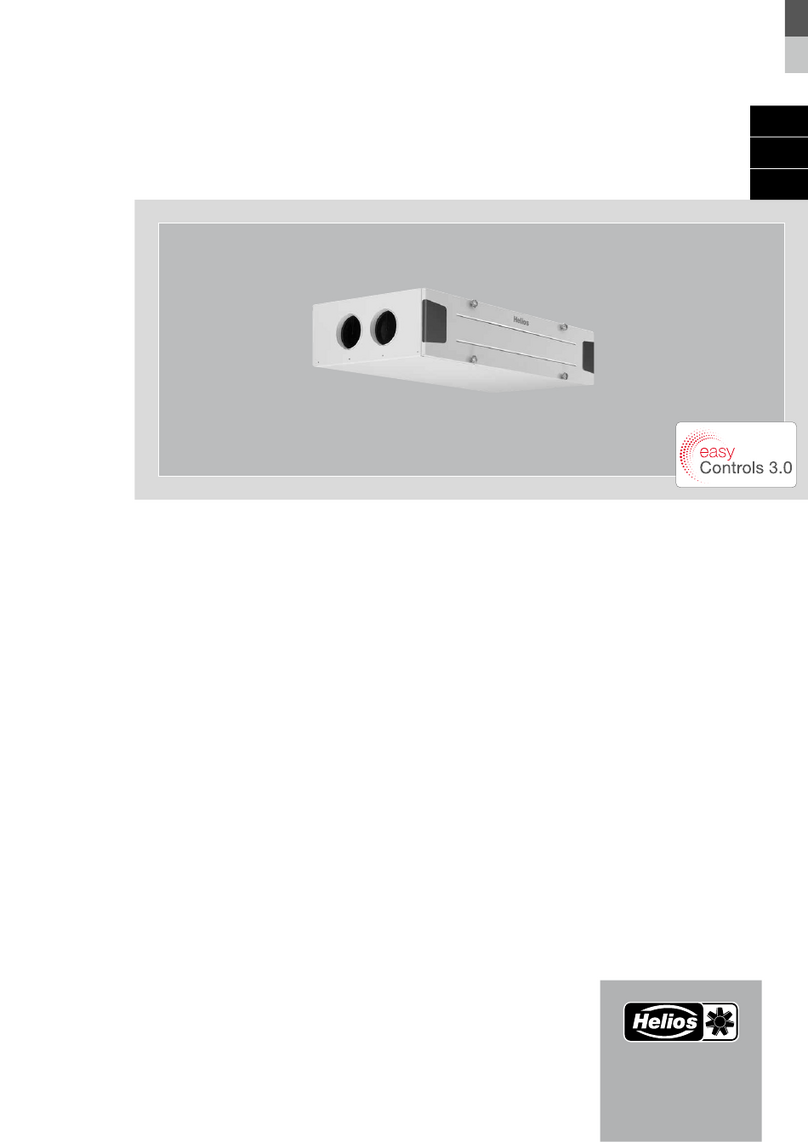
Helios
Helios KWL 340 D User manual

Helios
Helios HR 90 K User manual
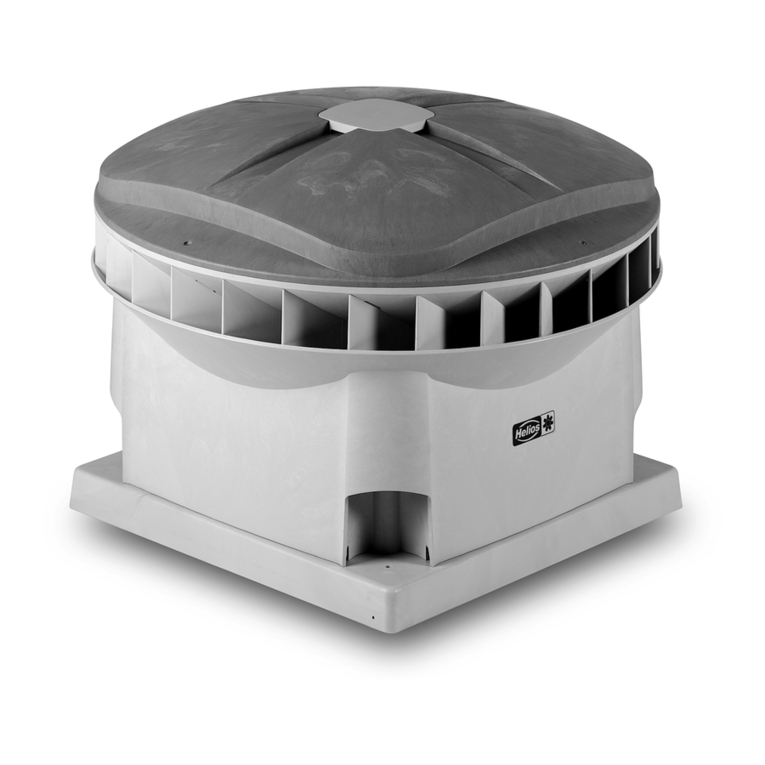
Helios
Helios DV EC Pro Series User manual

Helios
Helios GigaBox GBW EC 355 T120 User manual
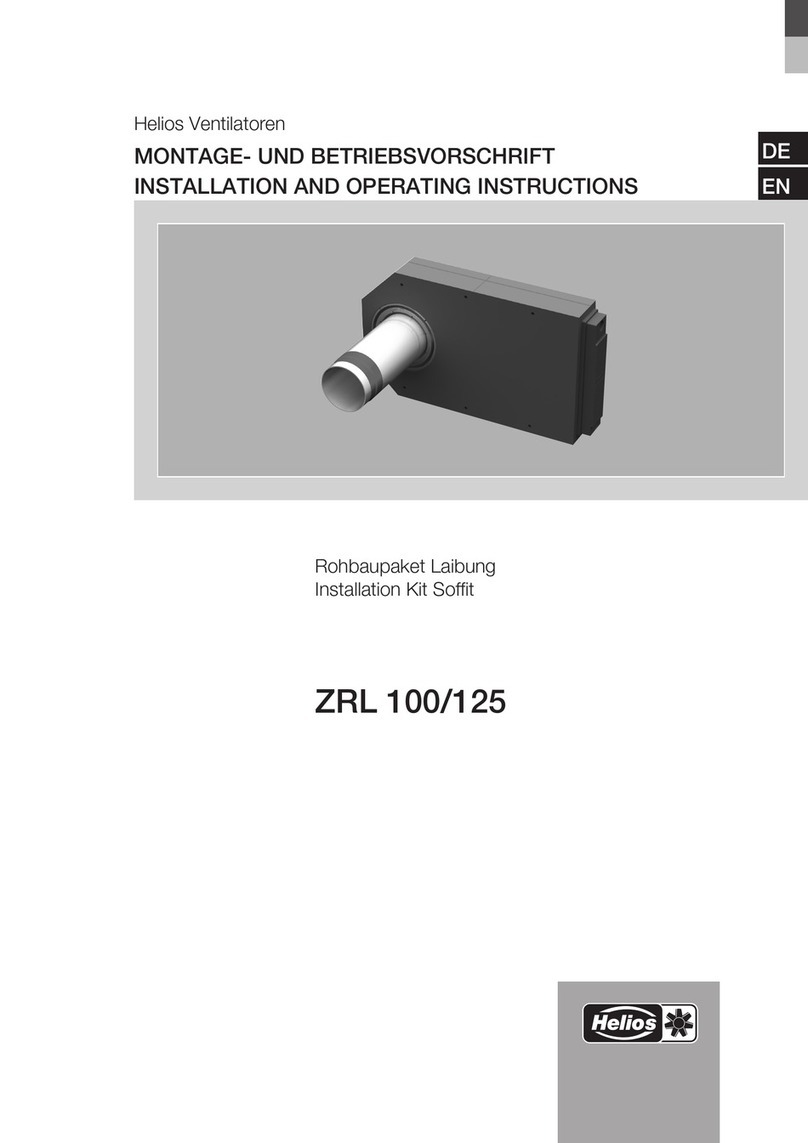
Helios
Helios ZRL 100 User manual
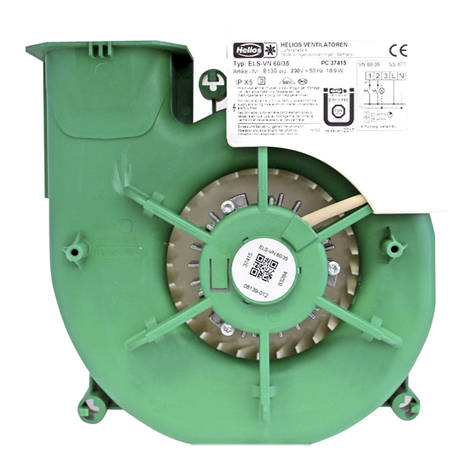
Helios
Helios ULTRA Silence ELS-V Series User manual
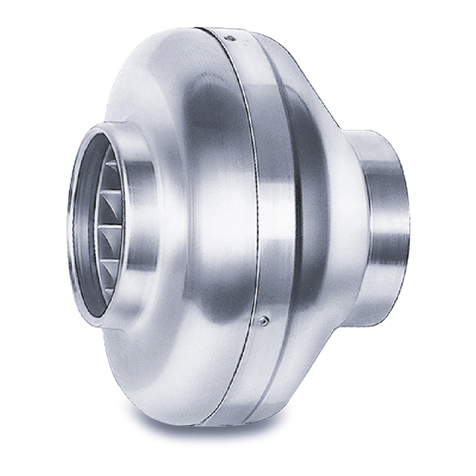
Helios
Helios InlineVent RR Series User manual
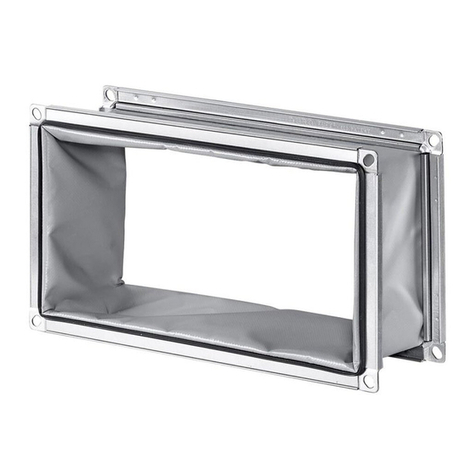
Helios
Helios AIR1-VS User manual

Helios
Helios RADAX MV 100 A User manual
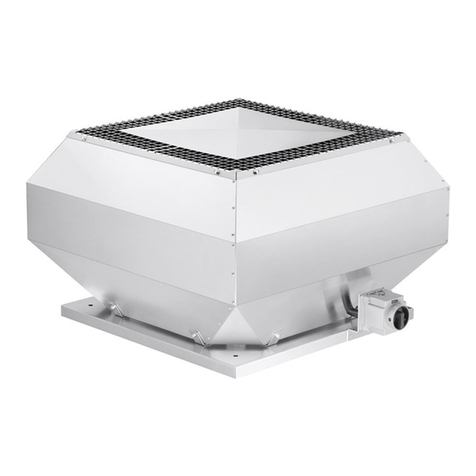
Helios
Helios RD Series User manual
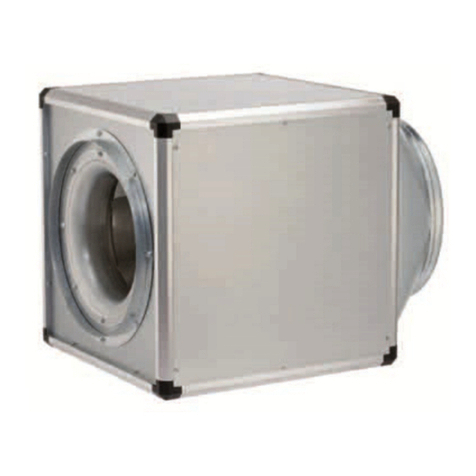
Helios
Helios GigaBox GBW EC Series User manual
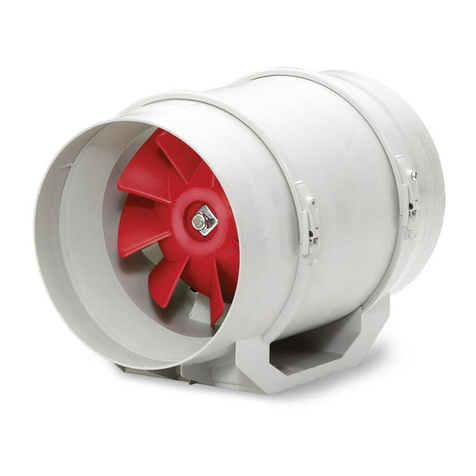
Helios
Helios MultiVent MV EC Series User manual
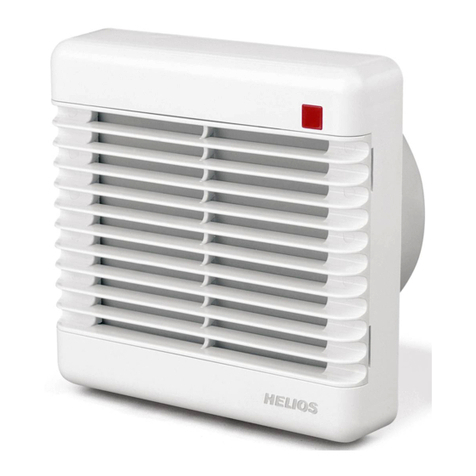
Helios
Helios HelioVent HVR 150 Series User manual
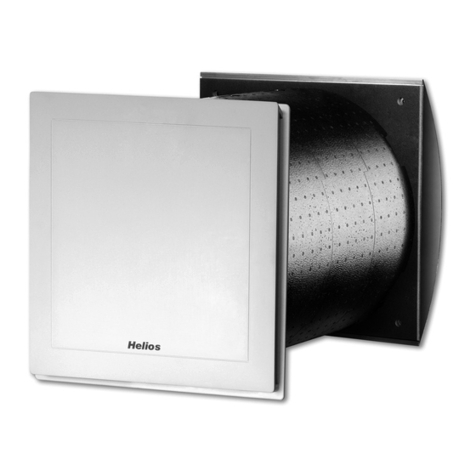
Helios
Helios KWL EC 60 Pro User manual
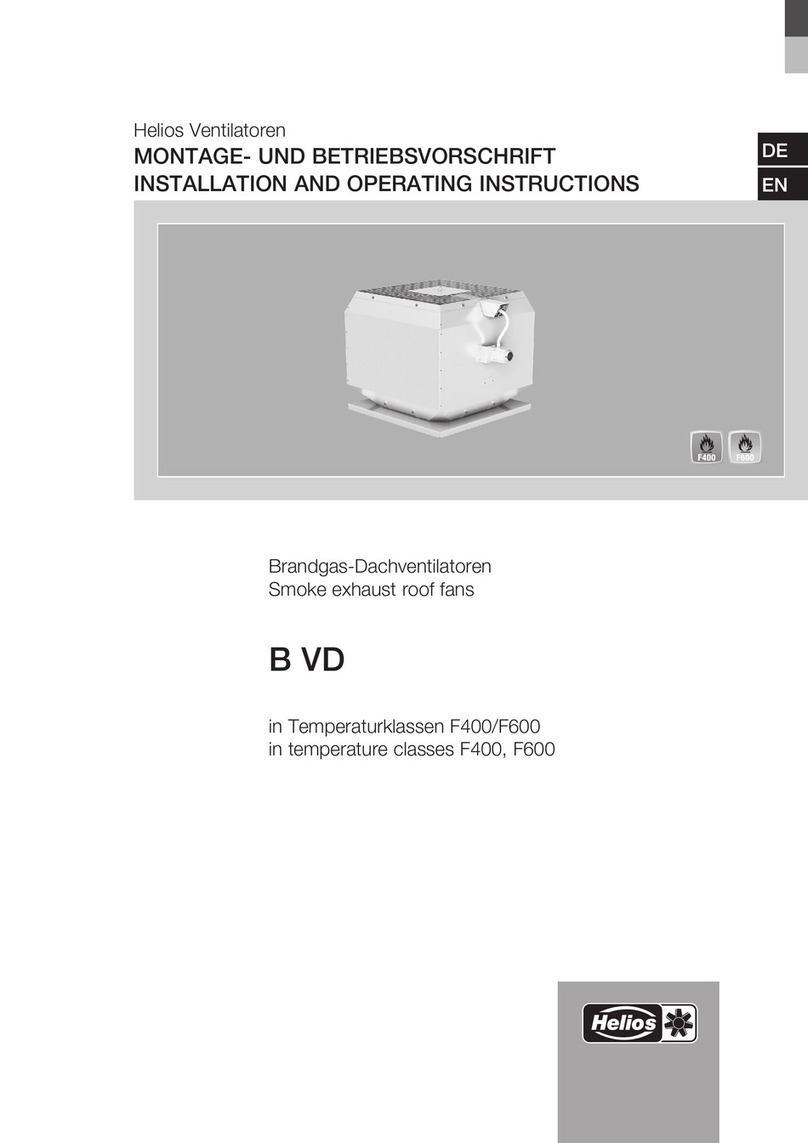
Helios
Helios B VD User manual
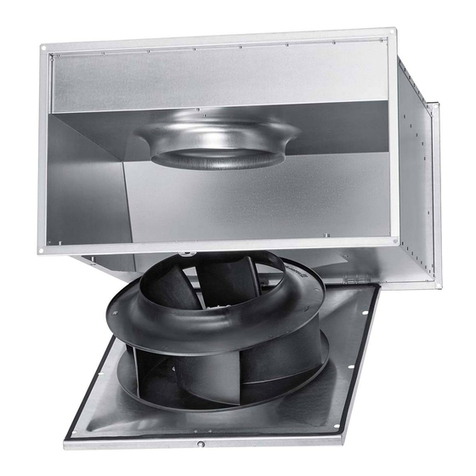
Helios
Helios acousticline InlineVent SKR Series User manual
Popular Fan manuals by other brands
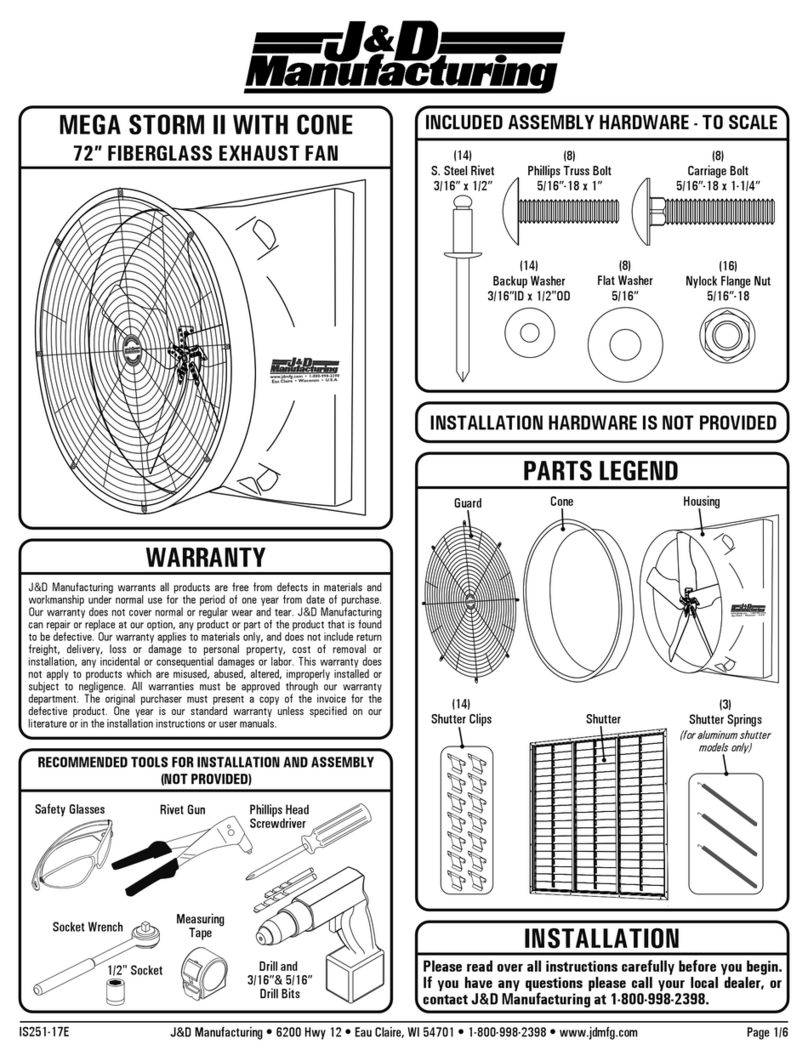
J&D MAnufacturing
J&D MAnufacturing MEGA STORM II instruction manual
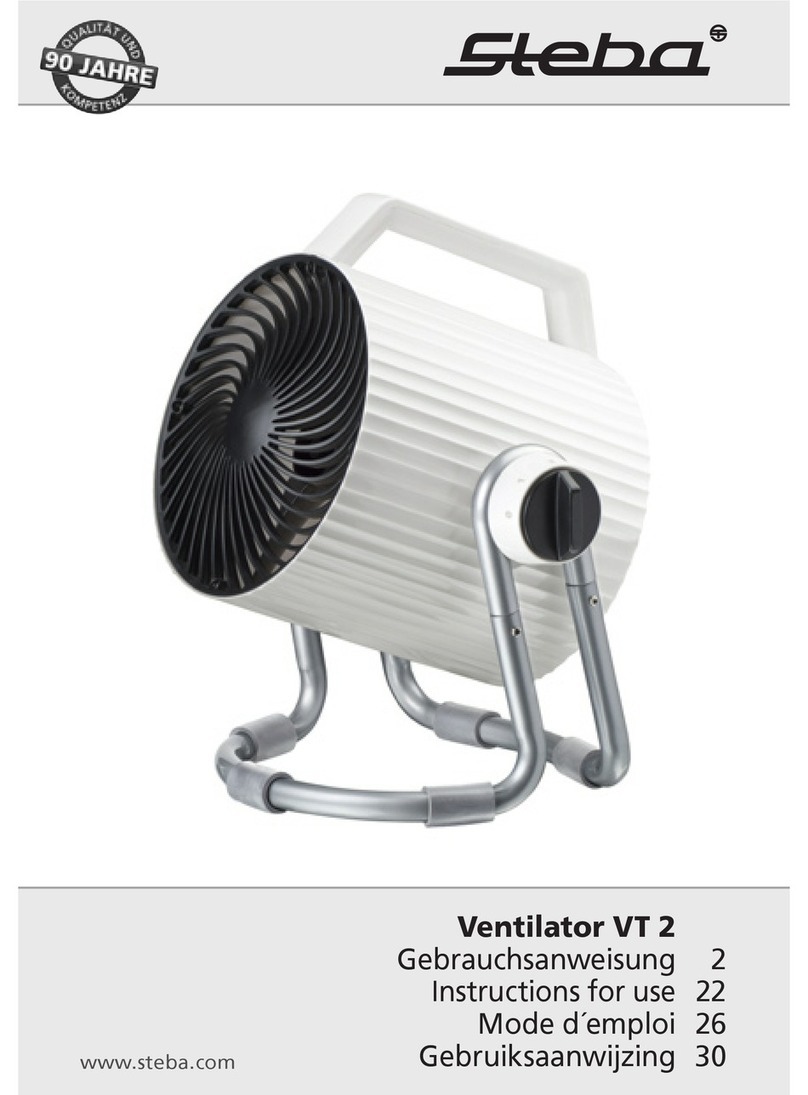
Steba
Steba VT 2 Instructions for use

Town & Country Fireplaces
Town & Country Fireplaces TC30.D Installation and operating instructions
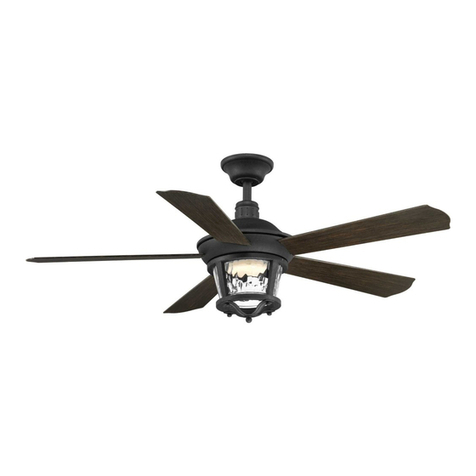
Progress Lighting
Progress Lighting AirPro P2576 installation manual
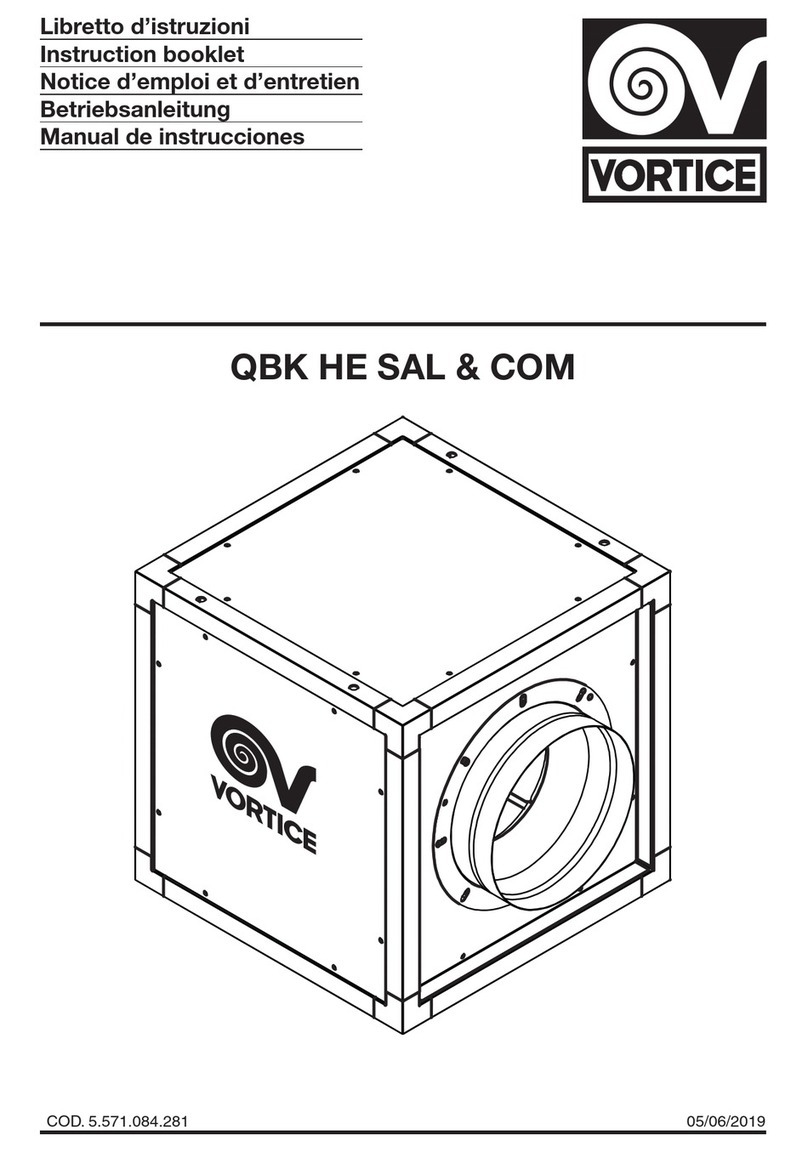
Vortice
Vortice QBK HE SAL & COM Instruction booklet
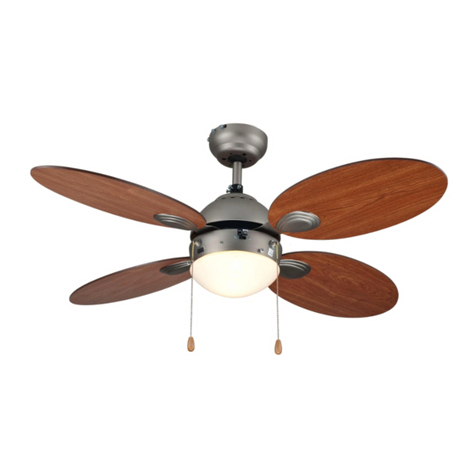
Inspire
Inspire Maurice Assembly, Use, Maintenance Manual
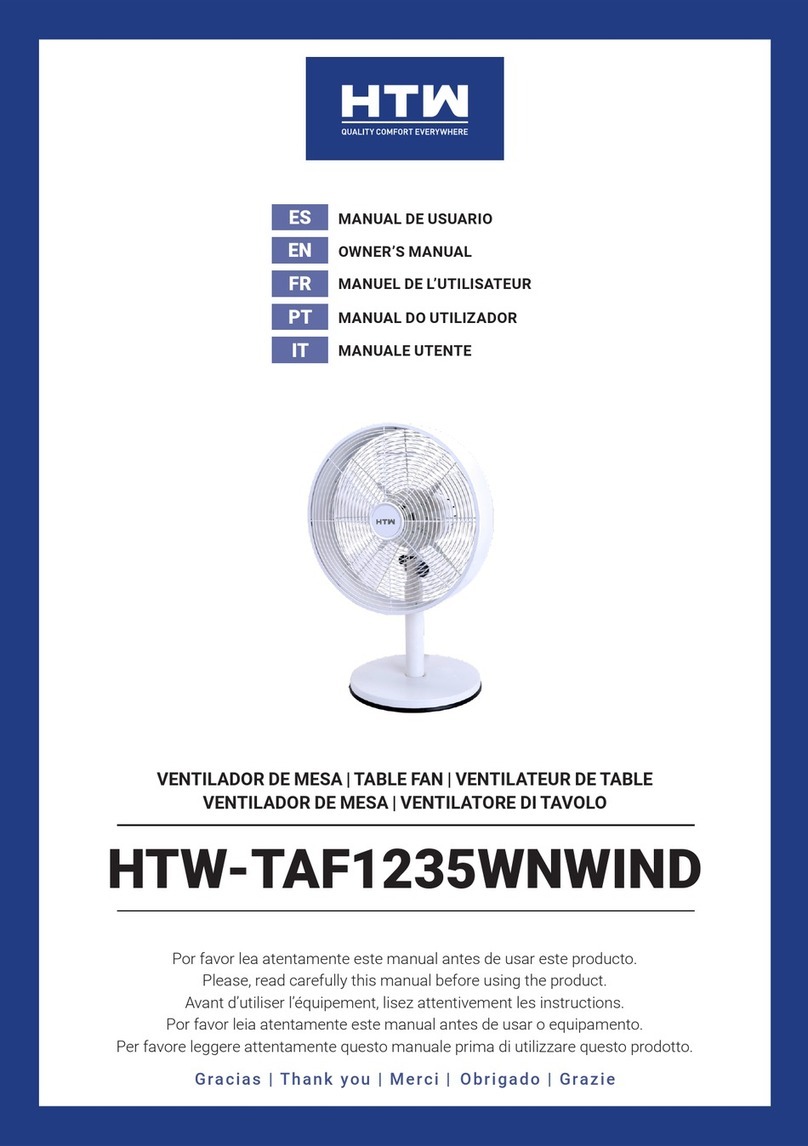
HTW
HTW HTW-TAF1235WNWIND owner's manual
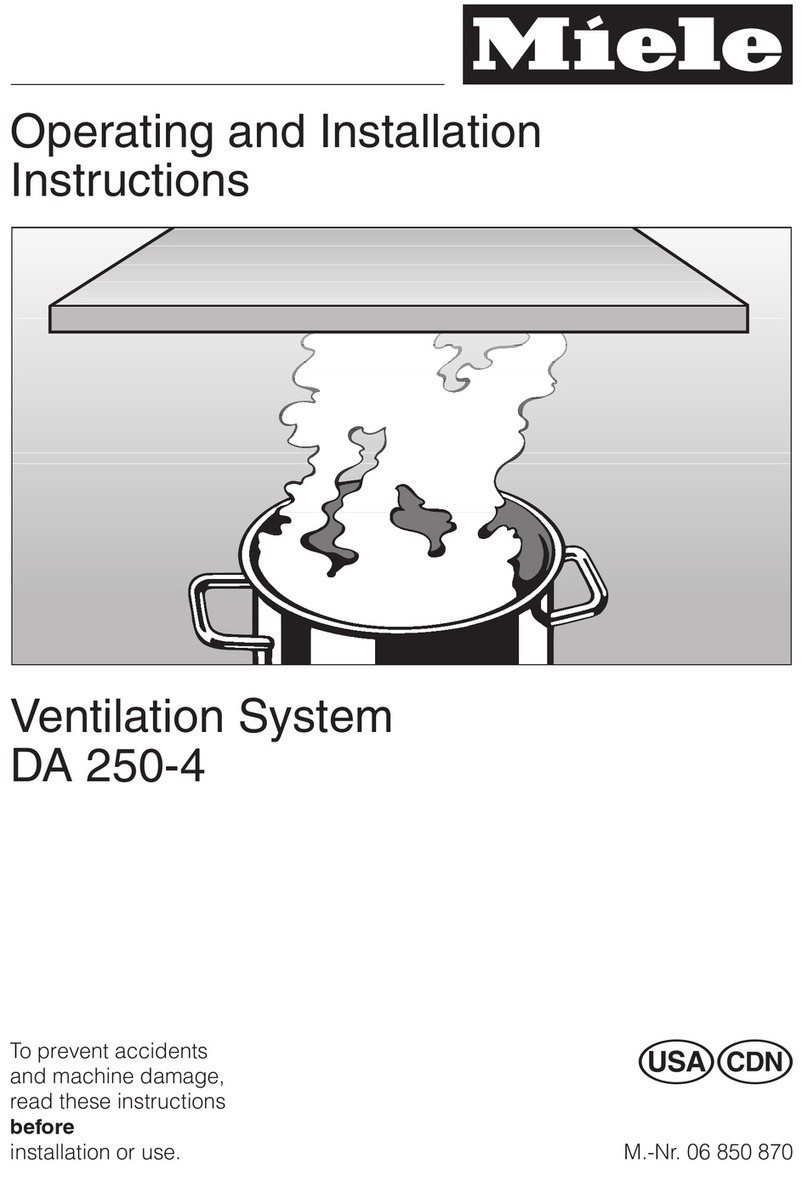
Miele
Miele DA250-4 Operating and installation instructions
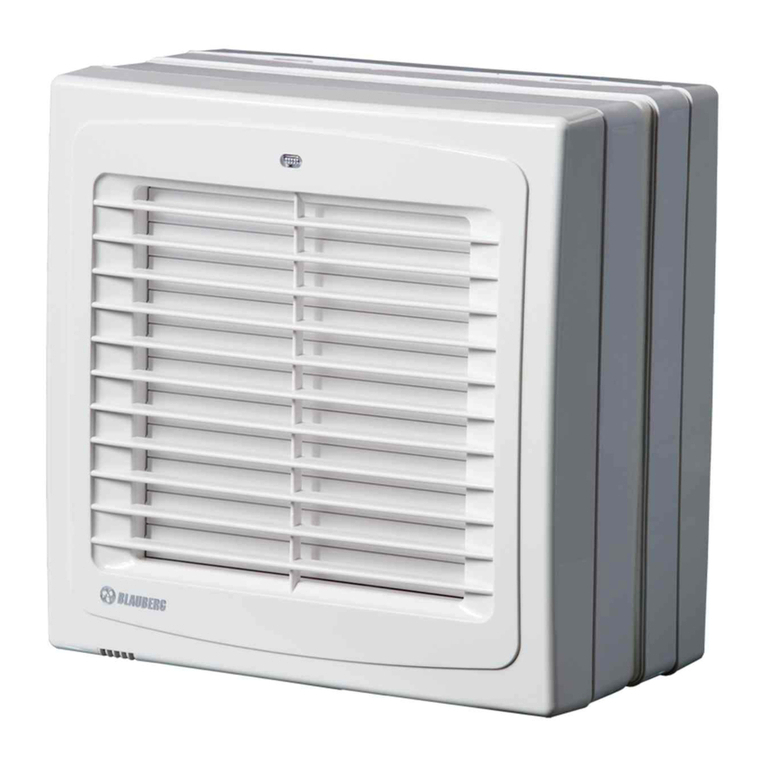
BLAUBERG Ventilatoren
BLAUBERG Ventilatoren BLABWIND user manual
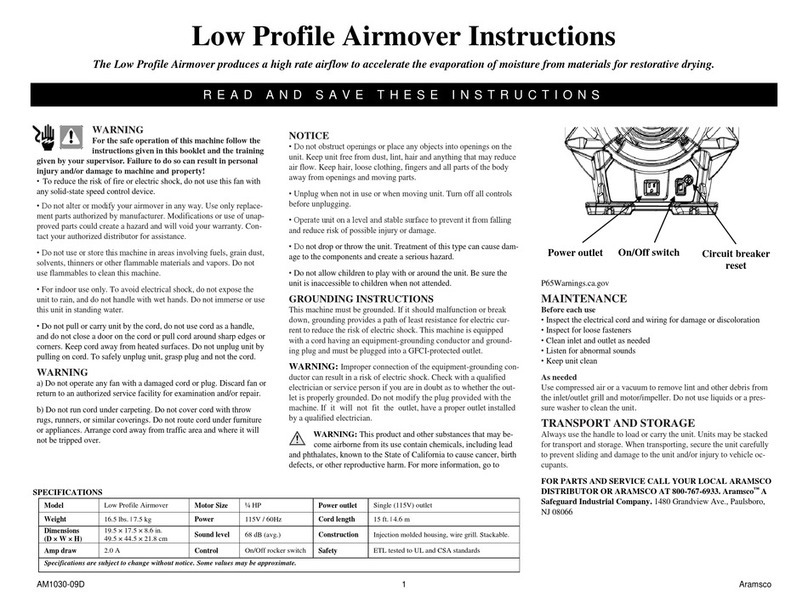
Syclone
Syclone Low Profile Airmover instructions
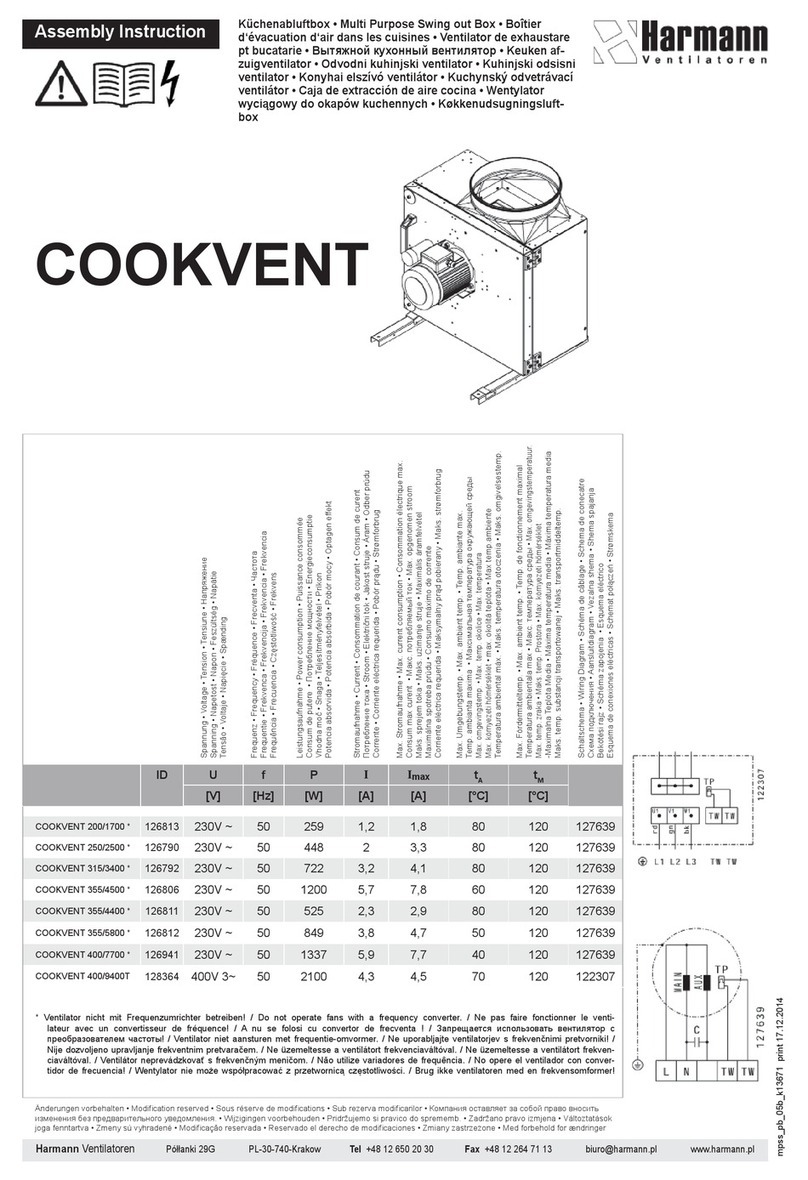
Harmann
Harmann COOKVENT 200/1700 Assembly instruction

Bionaire
Bionaire BT3614R-LA013 instruction manual
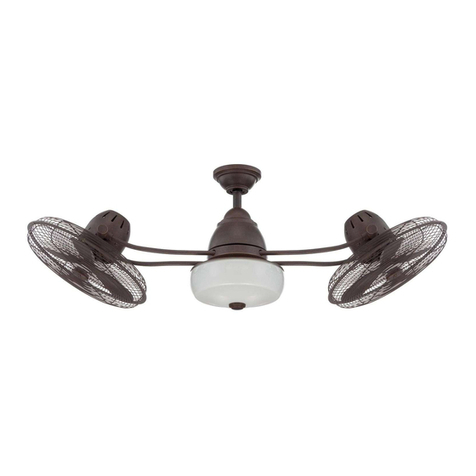
Craftmade
Craftmade Bellows II installation guide
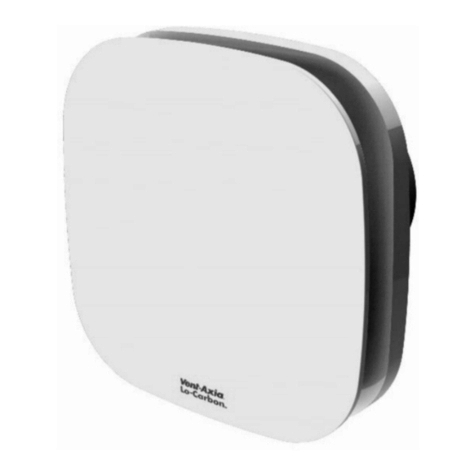
Vent-Axia
Vent-Axia Lo-Carbon Responce Series Installation and wiring instructions

Holmes
Holmes HAOF1265 owner's guide
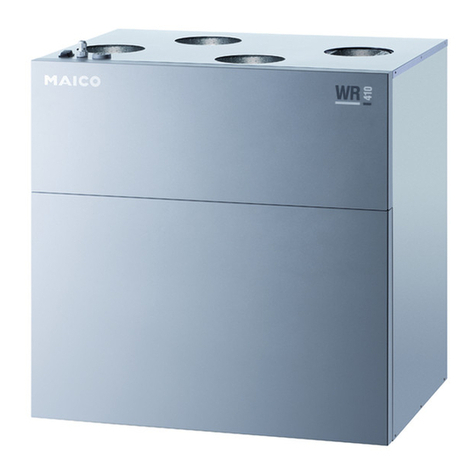
Maico
Maico WR 310 installation instructions
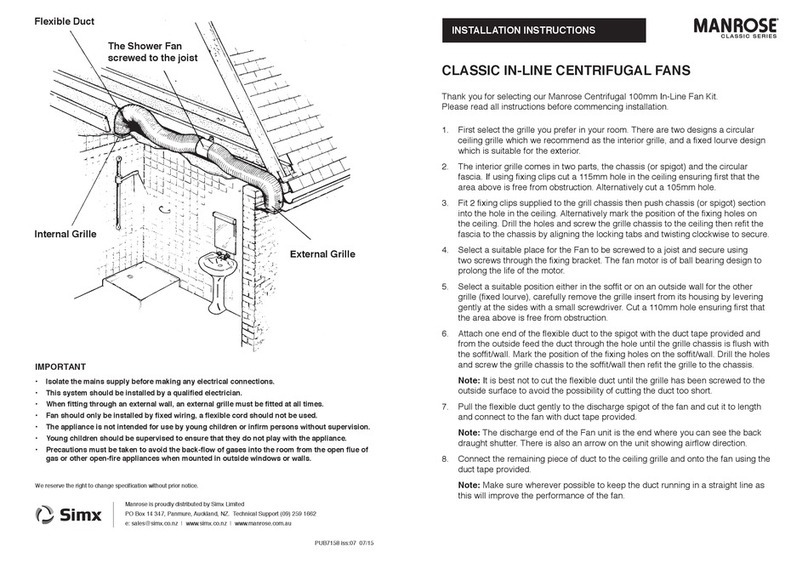
SImx
SImx Manrose Classic Series installation instructions
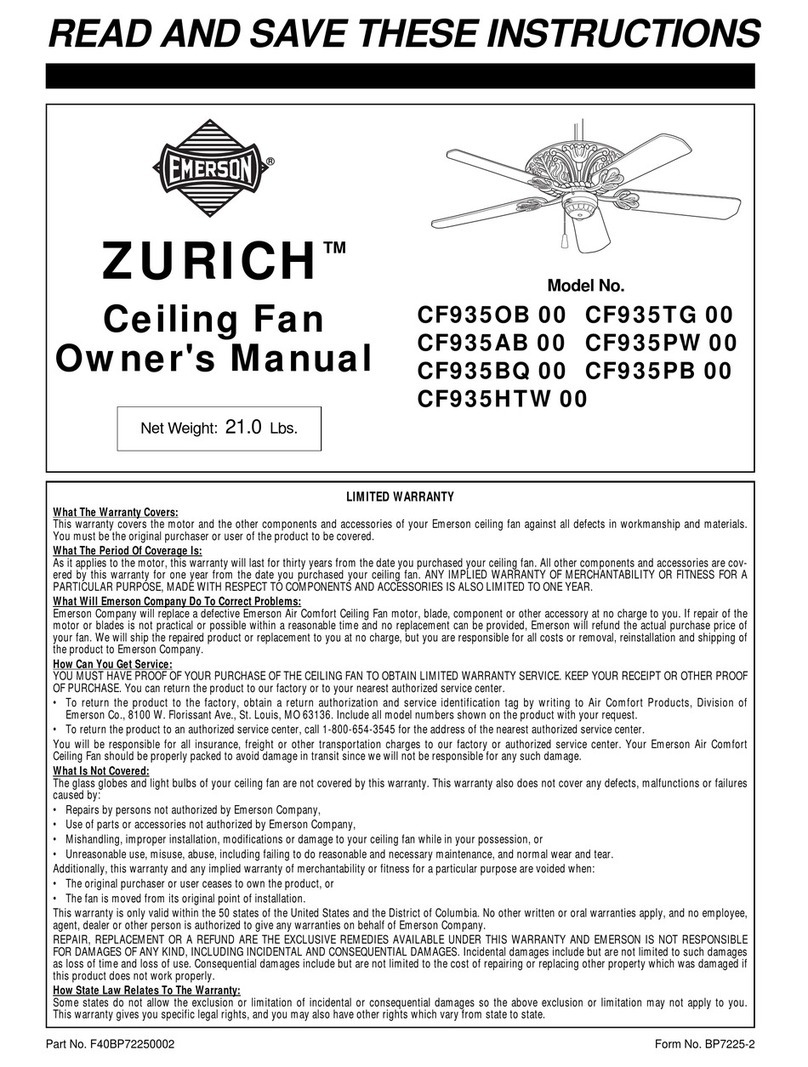
Emerson
Emerson CF935BQ owner's manual

