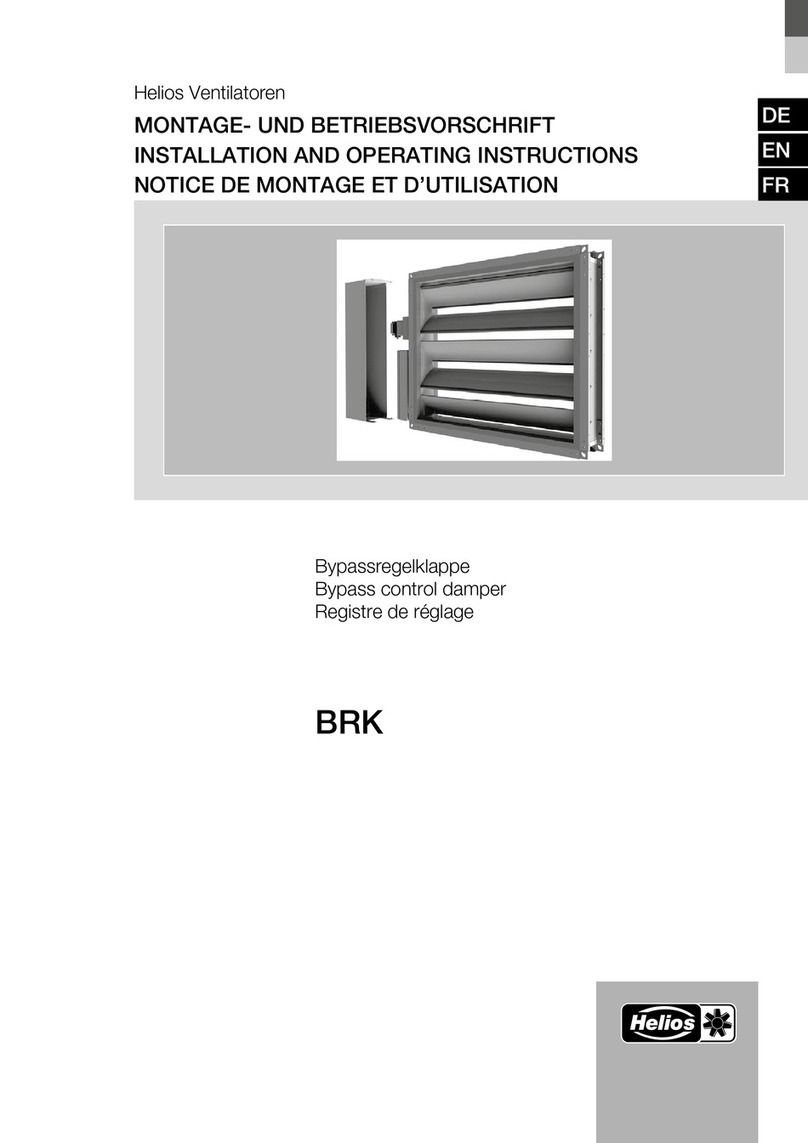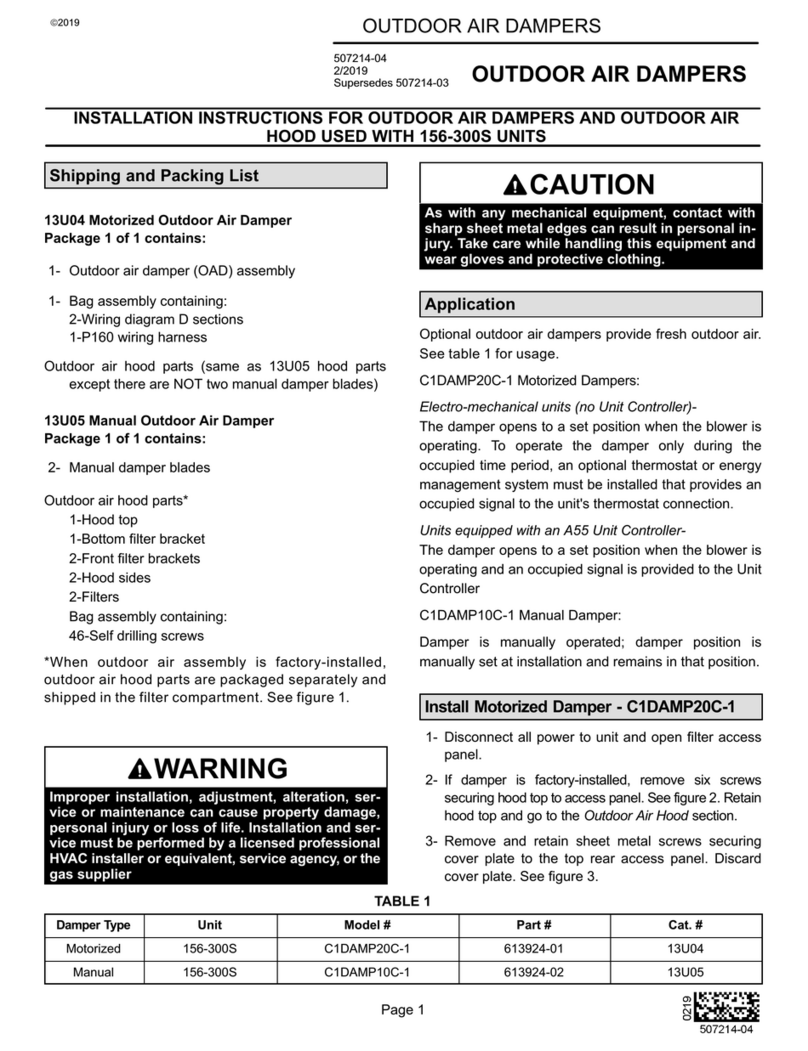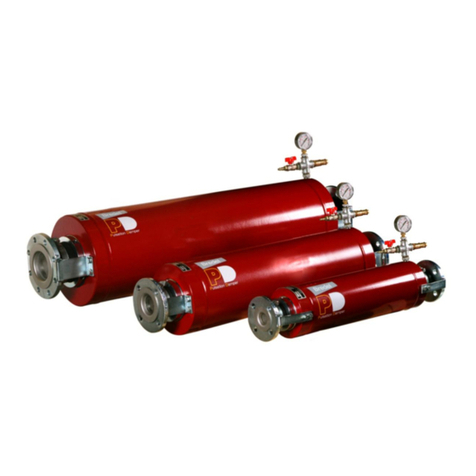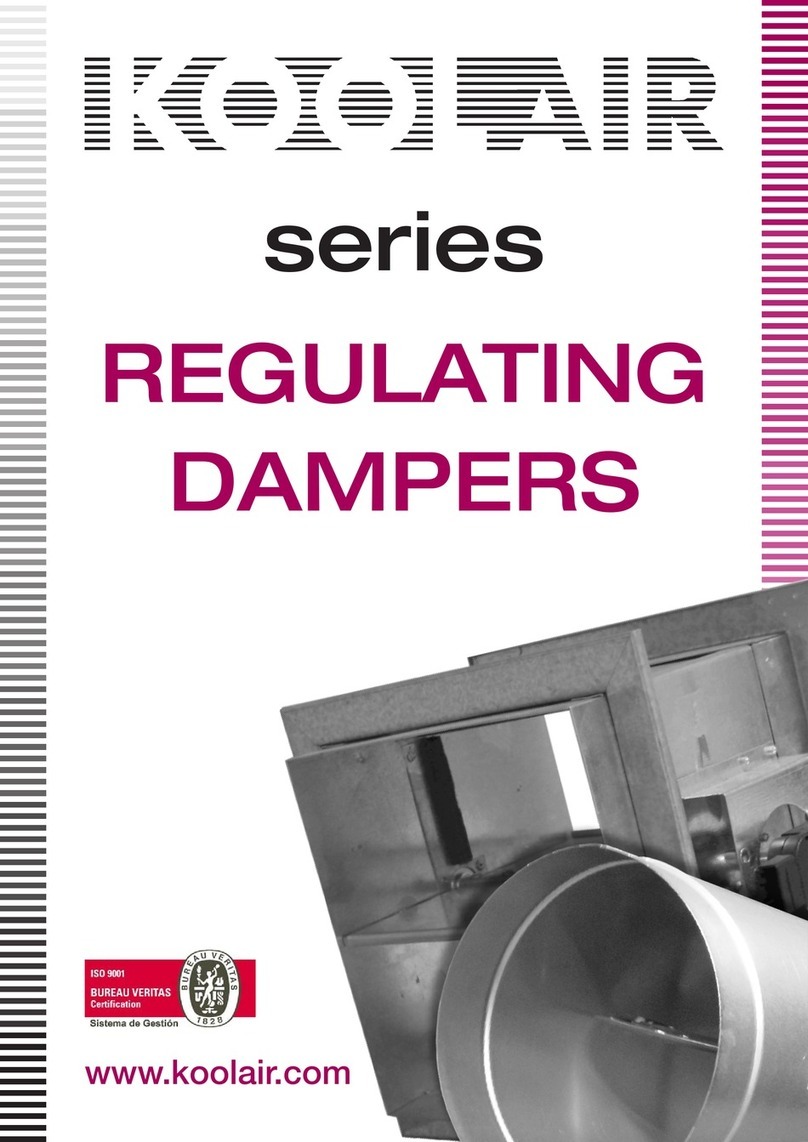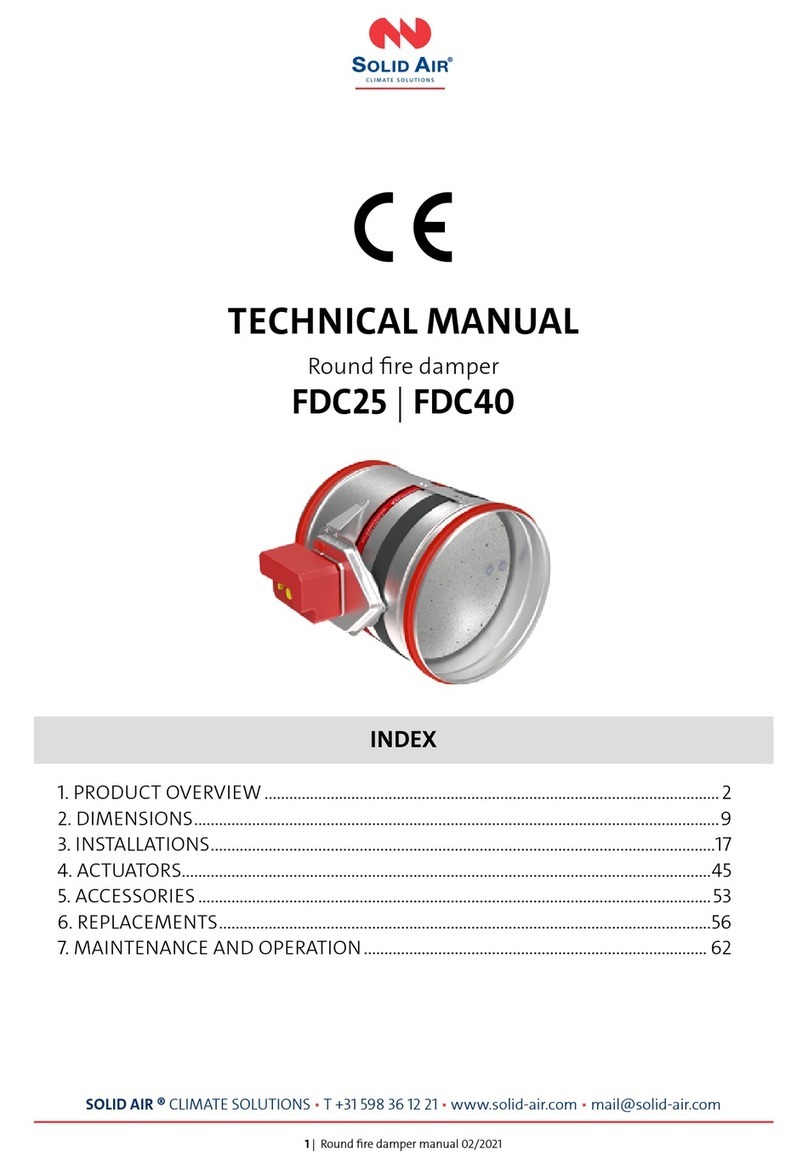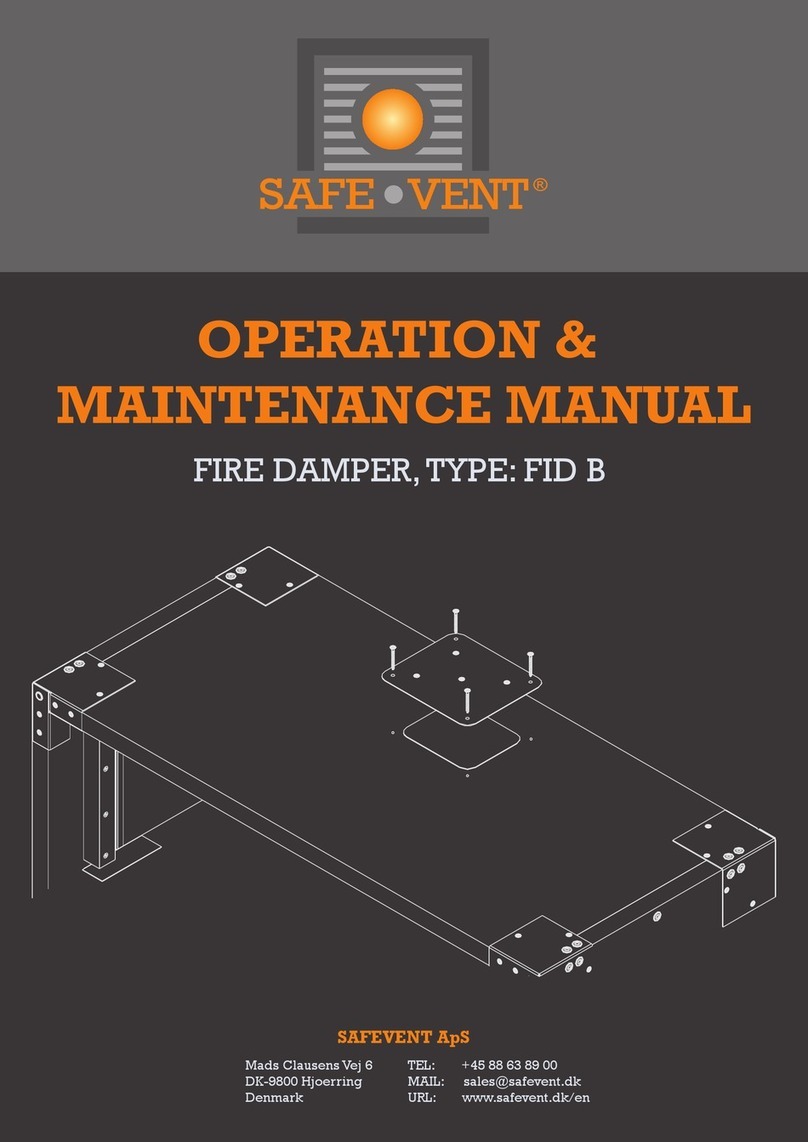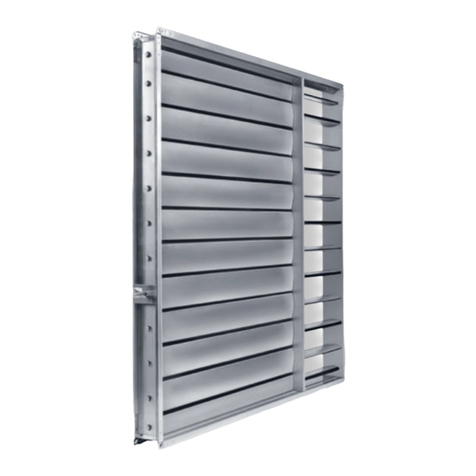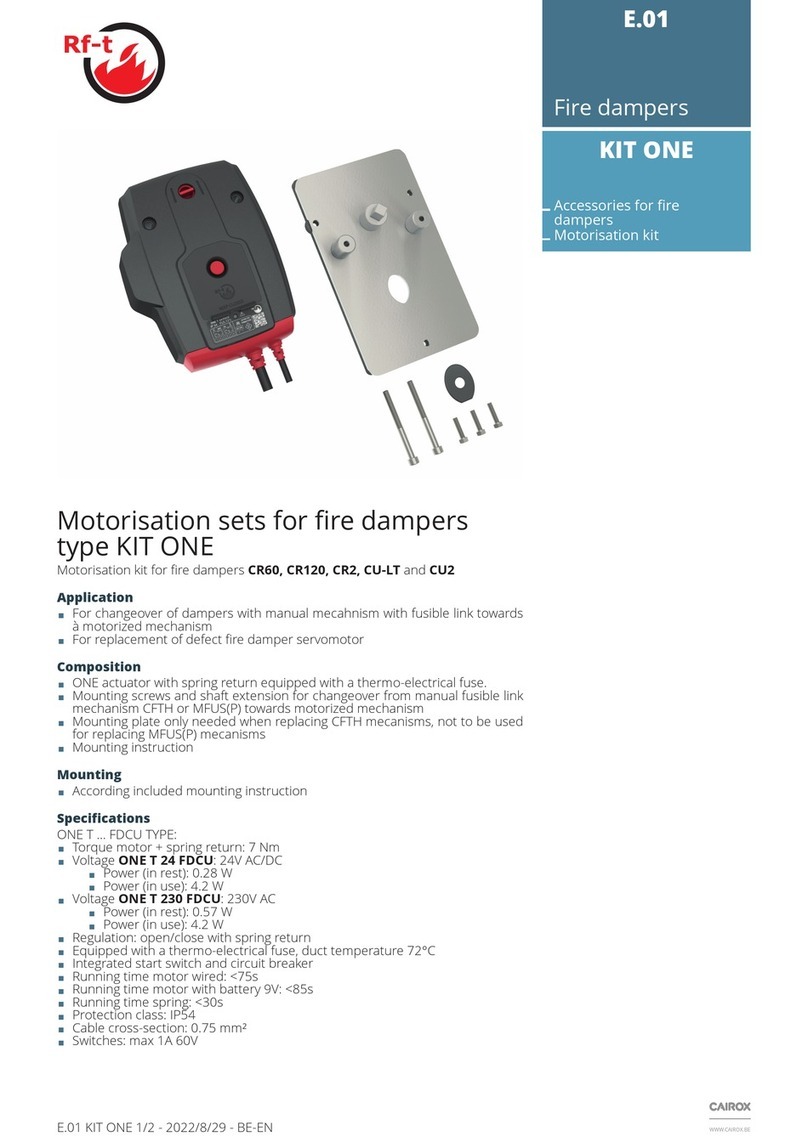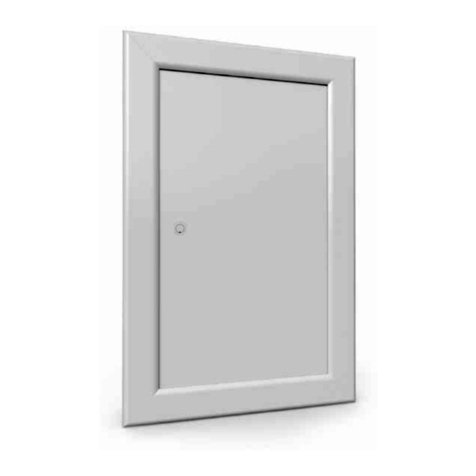Helios BAK Series User manual

1
Brandschutzklappe BAK...
MONTAGE- UND BETRIEBSVORSCHRIFT
Zur Sicherstellung der einwandfreien Funktion und zur
eigenen Sicherheit sind alle nachstehenden Vorschrif-
ten sowie die Angaben in der zugehörigen Leistungs-
erklärung genau durchzulesen und zu beachten.
m Die Brandschutzklappen BAK.. sind Baupro-
dukte nach Europäischer Bauprodukten Ver-
ordnung. Die erklärte Leistung und die zulässige
Einbausituation sind in der beiliegenden Leis-
tungserklärung aufgeführt. Montage- und Betriebs-
vorschrift sowie Leistungserklärung haben an der
Einsatzstelle vorzuliegen und sind vom Ersteller
der Lüftungsanlage dem Bauherrn und auf Anforde-
rung den beteiligten Behörden zu übergeben!
Weitere hierfür benötigte Exemplare sind auf Anforderung
beim Lieferanten erhältlich.
EMPFANG
Die Sendung sofort bei Anlieferung auf Beschädigungen
und Typenrichtigkeit prüfen. Falls Schäden vorliegen, um-
gehend Schadensmeldung unter Hinzuziehung des Trans-
portunternehmens veranlassen. Bei nicht fristgerechter
Reklamation gehen evtl. Ansprüche verloren.
LIEFERUMFANG
Die Brandschutzklappen BAK.. werden in den Nenn
grös-
sen 100, 125, 160 und 200 mm geliefert.
EINSATZBEREICH
Brandschutzklappen
zur Unterbindung der Übertragung
von Feuer und Rauch. Zum Einbau in Lüftungsschächte
oder Wände, die als Brandabschnitt bei geforderter Feuer-
widerstandsklasse EI 90(vehoi<–>o) S-(300 Pa) dienen.
Geeignet zum Einschub in Wickelfalzrohre oder für Wand-
einbau mittels Einbauhülse EH.. (Zubehör).
FUNKTION
Bei Überschreiten einer Umgebungstemperatur von
+72 °C gibt das integrierte Schmelzlot die halbkreis-
förmigen Klappenflügel frei, die sich durch Federkraft
schlagartig schließen. Zwei Rastfedern verriegeln die
Brandschutzklappen.
KLASSIFIZIERUNG DER FEUERWIDERSTANDS-
KLASSEN
EI 90(vehoi<–>o) S-(300 Pa)
ANSCHLUSS VON LÜFTUNGSLEITUNGEN
– Anschluss an die Hauptleitung
Die Brandschutzklappen BAK.. können mit beliebigen
Lüftungsleitungen verbunden werden.
– Krafteinleitung in Wände
Für die Planung der Lüftungsanlage gelten die lan-
desrechtlichen Vorschriften über Lüftungsan-
lagen, insbesondere hinsichtlich der Kraft- und
Lasteinleitung in raumabschließende Bauteile.
Erforderliche Verwendung:
Bei den nachfolgend aufgeführten Verwendungen muss
der Typ BAK.. beidseitig oder mindestens einseitig über
elastische Stutzen aus mindestens normalentflammbaren
Baustoffen (Klasse B2 bzw. E) von mindestens 10 cm
Länge oder mit flexiblen Lüftungsleitungen aus Aluminium
oder Stahl zwischen Brandschutzklappen und Lüftungs-
leitung angeschlossen werden.
SONSTIGE VERWENDUNGSBESTIMMUNGEN
• Die Verwendung in Wohnungsküchen ist gestattet.
• Ein Anschluss an Abluftleitungen von gewerblichen
Küchen ist nicht gestattet.
ZUGÄNGLICHKEIT
Die
Brandschutzklappen
müssen so eingebaut werden,
dass eine innere Besichtigung und Reinigung der einzel-
nen Bauteile der
Brandschutzklappen
leicht möglich ist.
MONTAGEHINWEISE
Die
Brandschutzklappen
sind gemäß den Angaben dieser
Montage- und Betriebsvorschrift sowie der beiliegenden
Leistungserklärung einzubauen.

2
Brandschutzklappe BAK...
VORBEREITUNG ZUR MONTAGE
Abb. 1 Montage des Endschalters BA-S (Zubehör)
Pos. 1 Halter im Innenring der
Brandschutzklappe
in T-Nut stecken
Pos. 2 Halter zum arretieren in der T-Nut nach unten schieben
Pos. 3/4 BA-S Endschalter auf den Halter aufclipsen. Anschließend die Funktion des Tasters testen.
Abb. 2 Schmelzlot ersetzen
Pos. 1 Geschmolzenes Lot seitlich gegen die Einlegehebel drücken und entnehmen
Pos. 2 Ersatz-Schmelzlot (Zubehör, Artikel-Nr. 84974) in den Schmelzlothalter stecken und einrasten
Abb. 2 Schmelzlot einhängen
Pos. 3 Zum Einhängen des Schmelzlots, die Rastfedern im Innenring der
Brandschutzklappe
nach außen biegen
Pos. 4 Die zwei halbkreisförmigen Klappenflügel soweit zusammendrücken, dass das Schmelzlot in die Rastnase ein-
gehängt werden kann.
Abb.1
Pos. 1 Pos. 2 Pos. 3 Pos. 4
Abb.2
Pos. 1 Pos. 2 Pos. 3 Pos. 4
Rastfeder
Schmelzlot
Halter
Schmelzlothalter

3
Dn+120
Dn+40
Dn
2. Einbau in Metallständerwände, Einschub in Wickelfalzrohr bzw. EH
Gipsverguss
Leichte Trennwand nach DIN 4102-4
oder ABP
Dn
Dn +50
Mörtel
1. Einbau in Porenbeton, Einschub in Wickelfalzrohr bzw. EH
3
BAK / BTK
Einschub in Wickelfalzrohr
Mb 5403001 / 15.05.2012 / fap
Anlage
Abb.3
Brandschutzklappe BAK...
MONTAGE/EINBAU
Der Einbau erfolgt direkt ins Wickelfalzrohr (siehe
Abb. 3) oder mittels Einbauhülse EH.. (als Zubehör er-
hältlich) in:
– massive Wände aus Beton, Porenbeton mit der Feuer-
widerstandsklasse F90, und einer Mindesdicke von 100
mm, oder
– in massiven Decken aus Beton, Porenbeton mit der
Feuerwiderstandsklasse F90, und einer Mindestdicke von
150 mm, oder
– in leichten Trennwänden mit der Feuerwiderstands-klas-
se F90, und einer Mindestdicke von 100 mm, mit Metall-
ständerwerk und beidseitiger Beplankung, wenn die Be-
dingungen der Leistungserklärung erfüllt sind.
Dn+120
Dn+40
Dn
2. Einbau in Metallständerwände, Einschub in Wickelfalzrohr bzw. EH
Gipsverguss
Leichte Trennwand nach DIN 4102-4
oder ABP
Dn
Dn +50
Mörtel
1. Einbau in Porenbeton, Einschub in Wickelfalzrohr bzw. EH
3
BAK / BTK
Einschub in Wickelfalzrohr
Mb 5403001 / 15.05.2012 / fap
Anlage
Dn+120
Dn+40
Dn
4. Einbau in Metallständerwände, Einschub in Wickelfalzrohr,Ventil
3.Einbau in Decke, Einschub in Wickelfalzrohr bzw. EH
Gipsverguss
Leichte Trennwand nach DIN 4102-4
oder ABP
EH
BTK
Dn
Dn+50
Wickelfalzrohr
Mörtel
BAK
EH
Dn
Dn+50
Mörtel
Wickelfalzrohr
EH
BAK
mit Einbauhülse
BTK
150 mm
150 mm
4
Einschub in Wickelfalzrohr und Ventil
BAK / BTK
BAK
im Wickelfalzrohr
BTK
im Deckeneinbau
Mb 5404001 / 15.05.2012 / fap
Anlage
Es ist umlaufend ein Spalt von 20 mm vorzusehen, in dem
die Einbauhülse mit den beiden Mauerankern befestigt
wird. Der Spalt ist mit Beton oder Mörtel der Gruppen II
oder III nach DIN 1053 zu verschließen.
m Es ist darauf zu achten, dass sich die Brand-
schutzklappen in geschlossenem Zustand mittig in
der Wand befinden!
Einbau in Beton/Porenbeton
in Wickelfalzrohr bzw. EH
Einbau in Metallständerwände,
Einschub in Wickelfalzrohr bzw. EH
Einbau in Decke, Einschub in Wickelfalzrohr bzw. EH

WARTUNG UND INSTANDHALTUNG
• Die Produkte sind so einzubauen, dass eine innere
Besichtigung leicht möglich ist.
• Produkt ist vor Erstinbetriebnahme zu reinigen
(Staub trocken entfernen).
• Es sind keine besonderen Wartungsmaßnahmen
notwendig.
• Eine regelmäßige Inspektion und zustandsabhängige
Reinigung ist vorzunehmen (optische Kontrolle auf
Zustand, Verschmutzung, Korrosion).
• Beschädigte Typen sind als Ganzes auszutauschen.
• Wartungsabstände sind entsprechend der jeweils
behördlich vorgeschriebenen Intervalle und abhängig
von der Nutzung der Lüftungsanlage einzuhalten.
• In Deutschland gilt:
Wartung ½ jährlich, sind bei zwei aufeinander folgen-
den Wartungsintervallen keine Auffälligkeiten vorhan-
den, kann das Wartungsintervall auf 1 mal jährlich
ausgedehnt werden.
• Die Wartungsvorgänge und getroffene Maßnahmen
sind zu dokumentieren, die Ergebnisse sind aufzube-
wahren.
GARANTIEANSPRÜCHE – HAFTUNGSAUS-
SCHLUSS
Wenn die vorgehenden Ausführungen nicht beachtet wer-
den, entfällt unsere Gewährleistung und Behandlung auf
Kulanz. Gleiches gilt für Haftungsansprüche an den Her-
steller.
VORSCHRIFTEN – RICHTLINIEN
Bei ordnungsgemäßer Installation und bestimmungsge-
mäßem Betrieb entspricht das Gerät den zum Zeitpunkt
seiner Herstellung gültigen Bauprodukten Verordnung und
CE-Richtlinien.
0749-CPR BC1-606-0464-15650.69-2517 0749
Druckschrift-Nr. 91 566-003/ 0918
MBV-BAK-2018-09
D HELIOS Ventilatoren · Lupfenstraße 8 · 78056 VS-Schwenningen
CH HELIOS Ventilatoren AG · Tannstrasse 4 · 8112 Otelfingen
A HELIOS Ventilatoren GmbH · Siemensstraße 15 · 6023 Innsbruck
F HELIOS
Ventilateurs · 157. av. Charles Floquet · 93155 Le Blanc Mesnil C.
GB HELIOS Ventilation Systems Ltd. · 5 Crown Gate · Wyncolls Road ·
Severalls Industrial Park · Colchester · Essex · CO4 9HZ
ZUBEHÖR
Einbauhülse EH ... (Zubehör)
Best.-Nr. siehe Tabelle
Ersatz-Schmelzlot zu BAK Best.-Nr. 84974
Endschalter (Bausatz) BA-S
mit Halter
Best.-Nr. 2585
Endschalter zur BAK.. Überwa-
chung und Meldung des Betriebs-
zustandes an die zentrale Ge-
bäudeleittechnik. Anbaubar an all-
Normdurchmesser. (siehe Abb. 1)
Zubehör
Einbau- Bestell- Maße in mm
hülse Nr. ø C ø D ø E ø F
EH 100 2639 101 98 92 120
EH 125 2640 128 123 92 120
EH 160 2641 162 158 114 140
EH 200 2642 201 197 120 150
Maße in mm siehe Tabelle
EH
Brandschutzklappe BAK...

5

1
Fire dampers BAK...
INSTALLATION AND OPERATING INSTRUCTIONS
In order to ensure complete and effective operation
and for your own safety, all of the following instruc-
tions and the information in the related declaration of
performance should be read carefully and observed.
m The fire dampers BAK.. are construction ma-
terials according to the European construction ro-
ducts regulation. The declared performance and
permissible installation conditions are specified in
the accompanying declaration of performance. The
installation and operating instructions and decla-
ration of performance must be available at the de-
ployment site and must be handed over from the
ventilation system developer to the building owner
and the authorities involved upon request!
Additionally required copies are available from the supplier
upon request.
RECEIPT
The shipment must be checked for damage and correct-
ness immediately upon delivery. If there is any damage,
promptly report the damage by consulting the transport
company. If complaints are not made within the agreed
period, any claims could be lost.
SCOPE OF DELIVERY
The fire
dampers BAK..
are delivered in the nominal sizes
100, 125, 160 and 200 mm.
AREA OF APPLICATION
Fire dampers
for preventing the spreading of fire and smo-
ke. For installation in ventilation shafts or walls, which act
as a fire zone with required fire resistance class EI 90(veho
i<–>o) S-(300 Pa).
Suitable for insertion in spiral ducts or for wall installation
using installation sleeves EH.. (Accessories).
FUNCTION
If the ambient temperature of +72 °C is exceeded, the
integrated fusible link releases the semi-circular damper
blades, which snap closed by spring force. Two locking
springs lock the fire
dampers
.
CLASSIFICATION OF FIRE RESISTANCE CLASSES
EI 90(vehoi<–>o) S-(300 Pa)
CONNECTION OF VENTILATION DUCTS
– Connection to the main line
The fire protection valves BAK.. can be connected to any
ventilation ducts.
– Force transmission in walls
The state law regulations regarding venti-
lation systems shall apply for planning the ventilati-
on system, especially regarding the transmission of
force and loads in space-enclosing components.
Required use:
With regard to the following uses, model BAK.. must be
connected on both sides or at least one side using flexible
connectors made of at least normally flammable mate-
rial (class B2 or E) of at least 10 cm in length or flexible
ventilation ducts made of aluminium or steel between fire
dampers
and ventilation ducting.
OTHER TERMS OF USE
• Use in domestic kitchens is permitted.
• The connection to extract air ducts of commercial
kitchens is not permitted.
ACCESSIBILITY
The fire
dampers
must be installed so that the internal
inspection and cleaning of the individual components of
the
fire protection valves
is as easy as possible.
INSTALLATION INSTRUCTIONS
The fire
dampers
must be installed in accordance with
these installation and operating instructions as well as
the accompanying declaration of performance.

2
Fire dampers BAK...
ASSEMBLY PREPARATION
Fig. 1 Assembly of end switch BA-S (Accessories)
Pos. 1 Insert holder in the inner ring of the
fire dampers
into T-nut
Pos. 2 Push holder down to lock in the T-nut
Pos. 3/4 Clip BA-S end switch to the holder. Then test the functioning of the switch.
Fig. 2 Replace the fusible link
Pos. 1 Push molten solder to the side against the lever and remove
Pos. 2 Insert replacement fusible link (Accessories, Ref. no. 84974) in the fusible link holder and snap into place
Fig. 2 Attach the fusible link
Pos. 3 In order to attach the fusible link, bend the locking springs in the inner ring of the
fire dampers
outwards
Pos. 4 Push the two semi-circular damper blades together so that the fusible link can be attached to the locking catch.
Fig.1
Pos. 1 Pos. 2 Pos. 3 Pos. 4
Fig.2
Pos. 1 Pos. 2 Pos. 3 Pos. 4
Catch spring
Fusible link
Holder
Fusible link holder

3
Dn+120
Dn+40
Dn
2. Einbau in Metallständerwände, Einschub in Wickelfalzrohr bzw. EH
Gipsverguss
Leichte Trennwand nach DIN 4102-4
oder ABP
Dn
Dn +50
Mörtel
1. Einbau in Porenbeton, Einschub in Wickelfalzrohr bzw. EH
3
BAK / BTK
Einschub in Wickelfalzrohr
Mb 5403001 / 15.05.2012 / fap
Anlage
Fig.3
Fire dampers BAK...
ASSEMBLY/INSTALLATION
The fire dampers are installed directly in spiral ducting (see
Fig. 3) or using installation sleeves EH.. (available as ac-
cessories) in:
– solid concrete walls, aerated concrete with fire resistan-
ce class F90, and a minimum thickness of 100 mm, or
– in solid concrete walls, aerated concrete with fire resis-
tance class F90, and a minimum thickness of 150 mm, or
– in lightweight partition walls with fire resistance class
F90, and a minimum thickness of 100 mm, with metal
studs and panelling on both sides, provided the conditions
of the declaration of performance are fulfilled.
There must be a circumferential gap of 20 mm, in which
the installation sleeve is attached with the two wall an-
Dn+120
Dn+40
Dn
2. Einbau in Metallständerwände, Einschub in Wickelfalzrohr bzw. EH
Gipsverguss
Leichte Trennwand nach DIN 4102-4
oder ABP
Dn
Dn +50
Mörtel
1. Einbau in Porenbeton, Einschub in Wickelfalzrohr bzw. EH
3
BAK / BTK
Einschub in Wickelfalzrohr
Mb 5403001 / 15.05.2012 / fap
Anlage
Dn+120
Dn+40
Dn
4. Einbau in Metallständerwände, Einschub in Wickelfalzrohr,Ventil
3.Einbau in Decke, Einschub in Wickelfalzrohr bzw. EH
Gipsverguss
Leichte Trennwand nach DIN 4102-4
oder ABP
EH
BTK
Dn
Dn+50
Wickelfalzrohr
Mörtel
BAK
EH
Dn
Dn+50
Mörtel
Wickelfalzrohr
EH
BAK
mit Einbauhülse
BTK
150 mm
150 mm
4
Einschub in Wickelfalzrohr und Ventil
BAK / BTK
BAK
im Wickelfalzrohr
BTK
im Deckeneinbau
Mb 5404001 / 15.05.2012 / fap
Anlage
chors. The gap must be sealed with concrete or mortar
from groups II or III according to DIN 1053.
m It must be ensured that the fire protection valves
are located in the middle of the wall in the closed
position!
Installation in concrete/aerated concrete
in spiral duct or installation sleeve EH
Installation in metal stud walls,
Insertion in spiral duct or installation sleeve EH
Installation in ceiling, Insertion in spiral duct or EH
Gypsum grouting
Lightweight partition wall according to DIN
4102-4 or ABP
Mortar
Mortar
Spiral duct
in spiral duct with installation sleeve

SERVICING AND MAINTENANCE
• The products must be installed so that internal inspec-
tion is as easy as possible.
• The product must be cleaned prior to initial commis-
sioning (remove dust-dry).
• There are no special maintenance requirements.
• The product must be regularly inspected and cleaned
depending on condition (visual inspection of condition,
contamination, corrosion.
• Damaged models must be exchanged as a whole.
• Maintenance intervals must be observed according to
the respective officially prescribed intervals and de-
pending on the usage of the ventilation system.
• The following applies in Germany:
Maintenance semi-annually, if there are no abnormal-
ities in two consecutive maintenance intervals, the
maintenance interval can be extended to 1 x annually.
• The maintenance operations and measures taken
must be documented and the results must be stored.
WARRANTY CLAIMS – EXCLUSION OF LIABILITY
If the previous instructions are not observed, our war-
ranty and treatment on a goodwill basis shall not apply.
The same applies for liability claims against the manu-
facturer.
REGULATIONS – GUIDELINES
If the product is installed correctly and used to its intended
purpose, it conforms to all applicable regulations and CE
guidelines at its date of manufacture.
0749-CPR BC1-606-0464-15650.69-2517 0749
Print no. 91 566-003/ 0918
MBV-BAK-2018-09
D HELIOS Ventilatoren · Lupfenstraße 8 · 78056 VS-Schwenningen
CH HELIOS Ventilatoren AG · Tannstrasse 4 · 8112 Otelfingen
A HELIOS Ventilatoren GmbH · Siemensstraße 15 · 6023 Innsbruck
F HELIOS
Ventilateurs · 157. av. Charles Floquet · 93155 Le Blanc Mesnil C.
GB HELIOS Ventilation Systems Ltd. · 5 Crown Gate · Wyncolls Road ·
Severalls Industrial Park · Colchester · Essex · CO4 9HZ
ACCESSORIES
Installation sleeve EH ... (Accessories)
Ref. no. see table
Replacement fusible link for BAK Ref. no. 84974
End switch (kit) BA-S
with holder
Ref. no. 2585
End switch for BAK.. monitoring
and signalling the operating sta-
tus to the central building control
system. Attachable to all standard
diameters (see Fig.1)
Accessories
Install. Ref. Dim. in mm
sleeve no. ø C ø D ø E ø F
EH 100 2639 101 98 92 120
EH 125 2640 128 123 92 120
EH 160 2641 162 158 114 140
EH 200 2642 201 197 120 150
Dim. in mm see table
EH
Fire dampers BAK...

5
Table of contents
Languages:
Other Helios Fire And Smoke Damper manuals
Popular Fire And Smoke Damper manuals by other brands
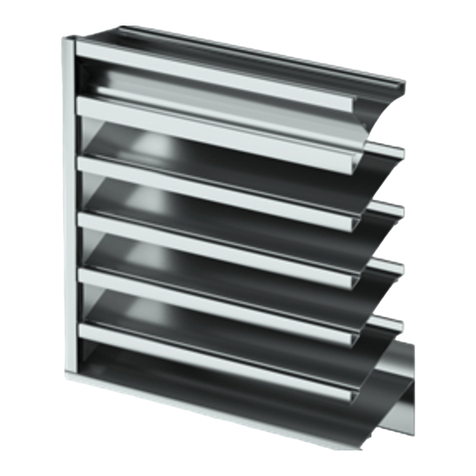
Greenheck
Greenheck ESD-603 Installation, operation and maintenance manual
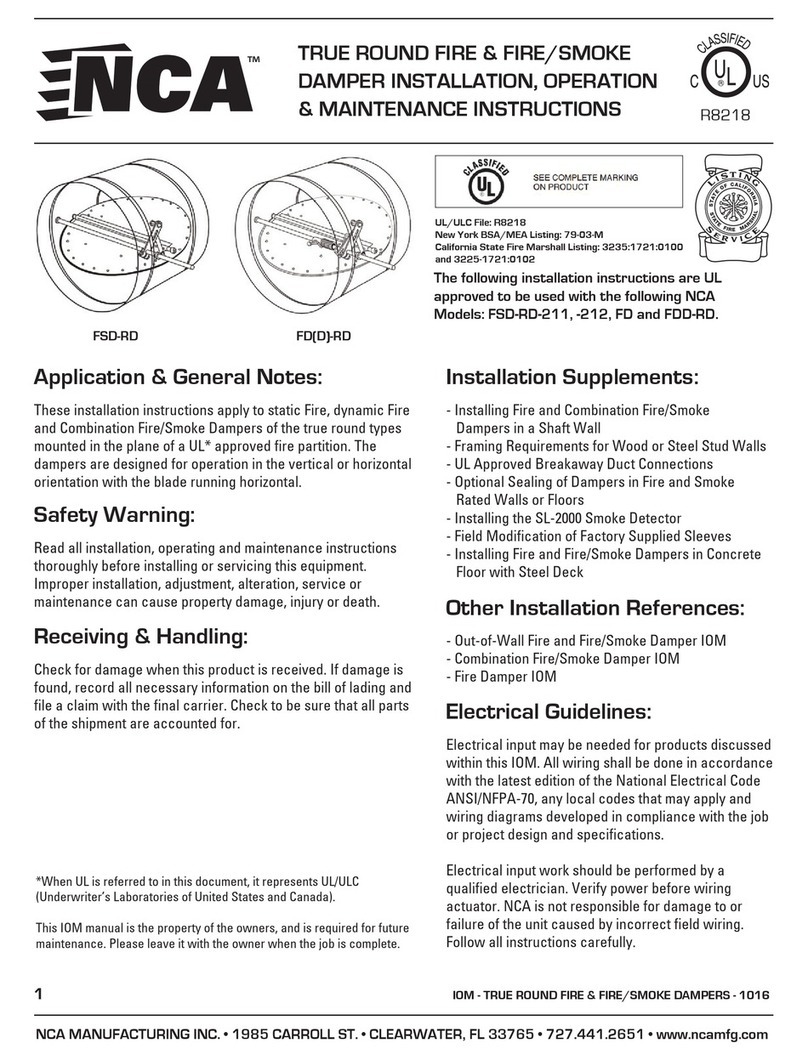
NCA
NCA FSD-RD-211 Installation, operation & maintenance instructions
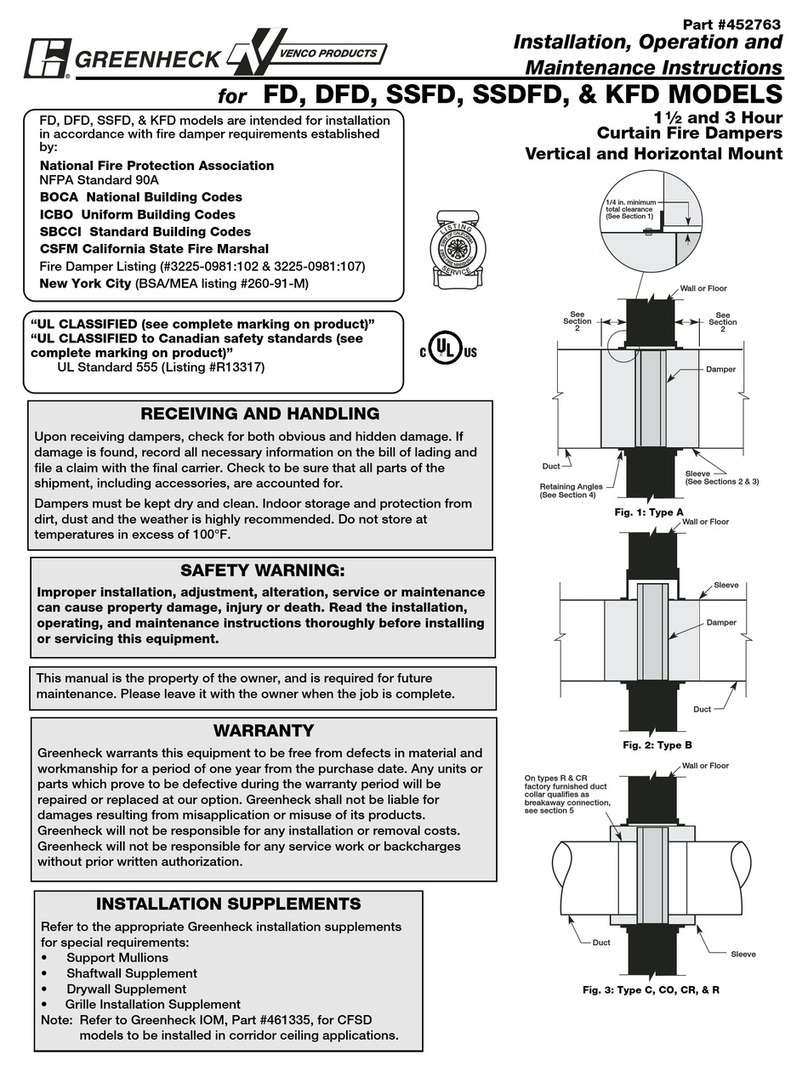
Greenheck
Greenheck FD Series Installation, operation and maintenance instructions
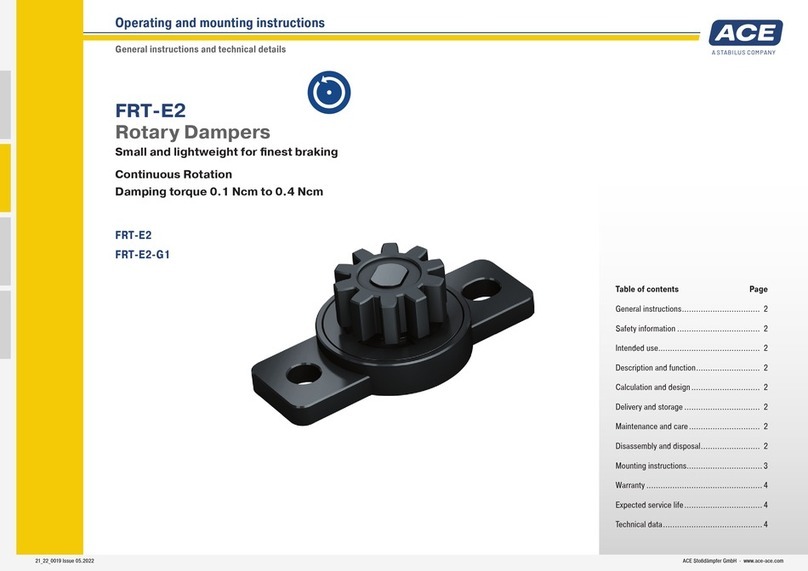
STABILUS
STABILUS Ace FRT-E2-100 Operating and mounting instructions
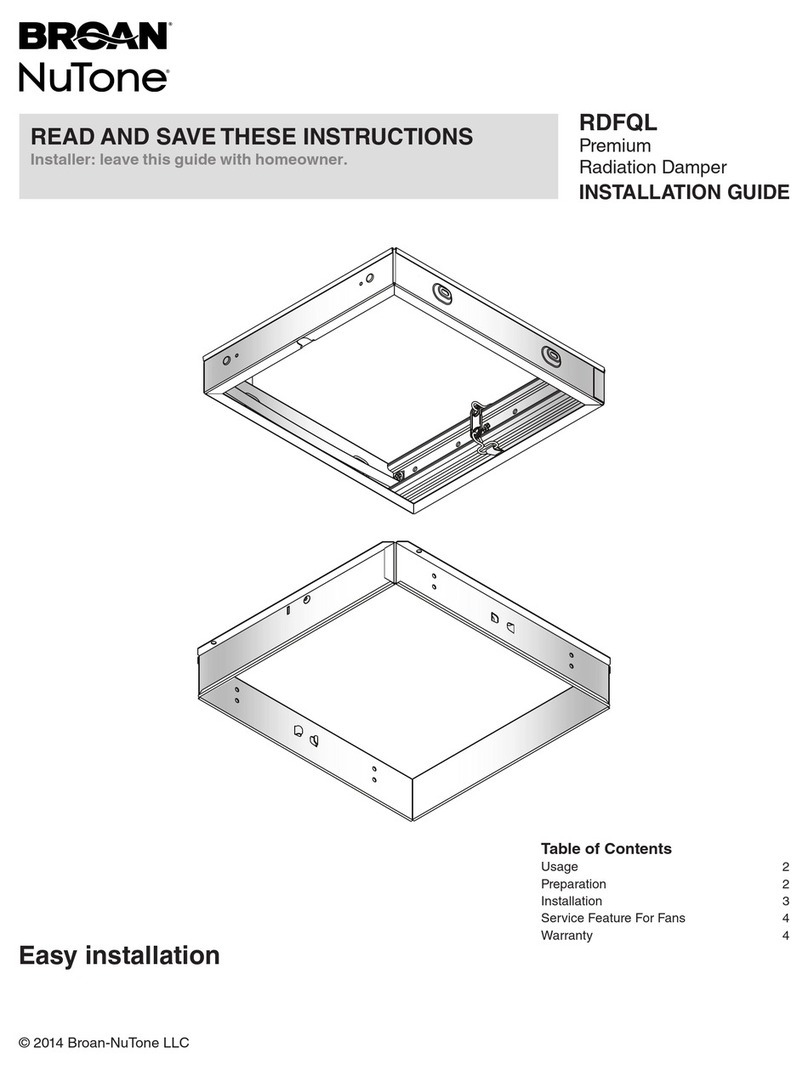
Broan
Broan NuTone RDFQL installation guide

New York Blower
New York Blower IM-220 Installation maintenance and operating instructions
