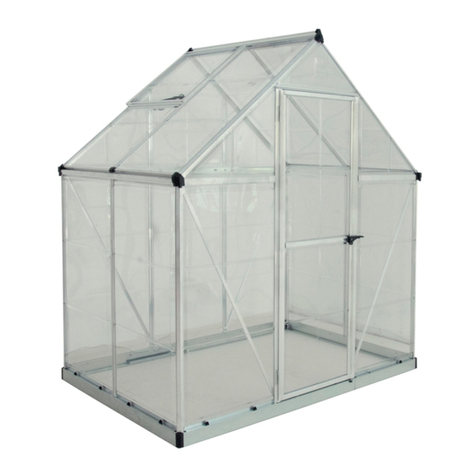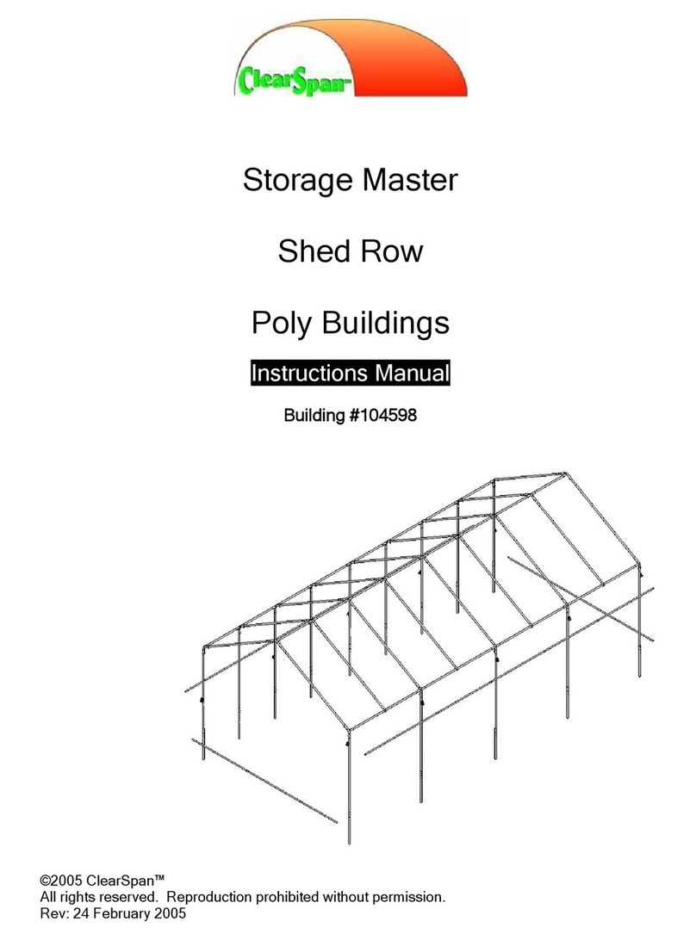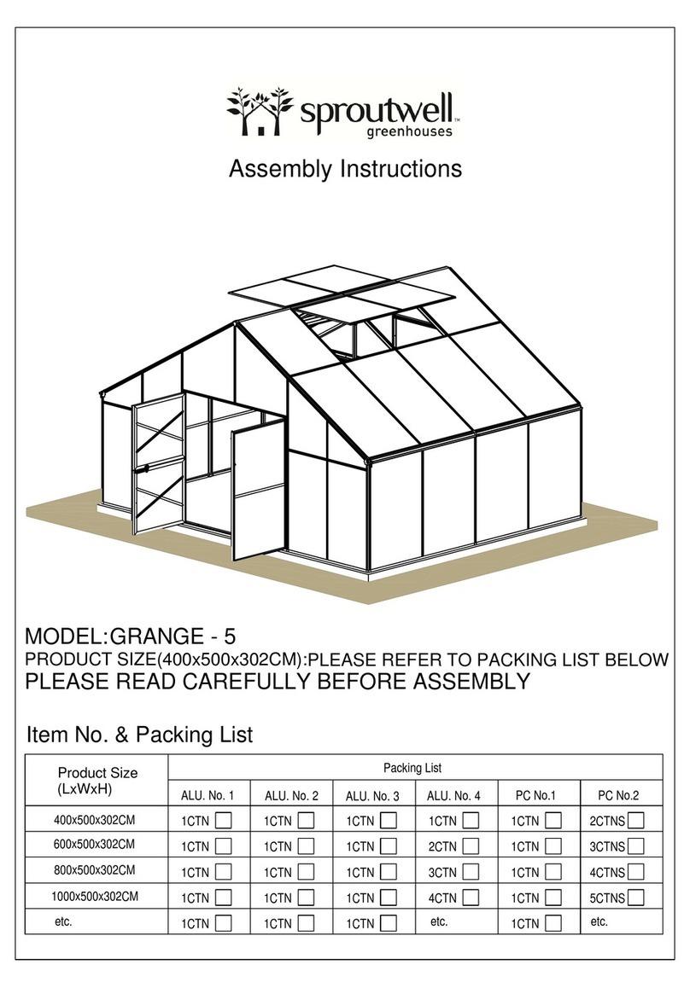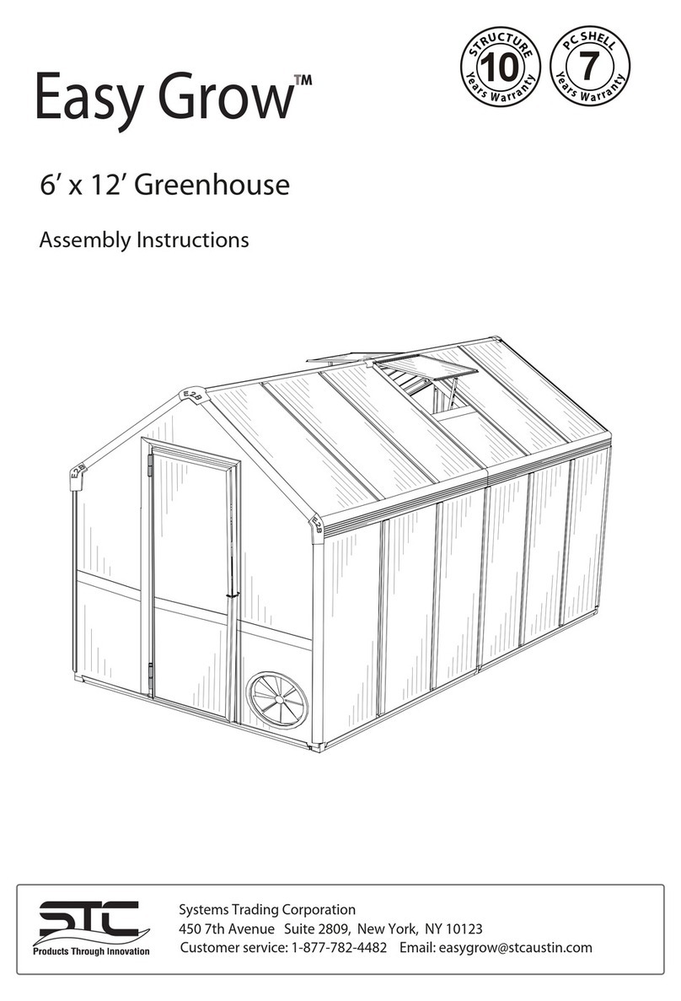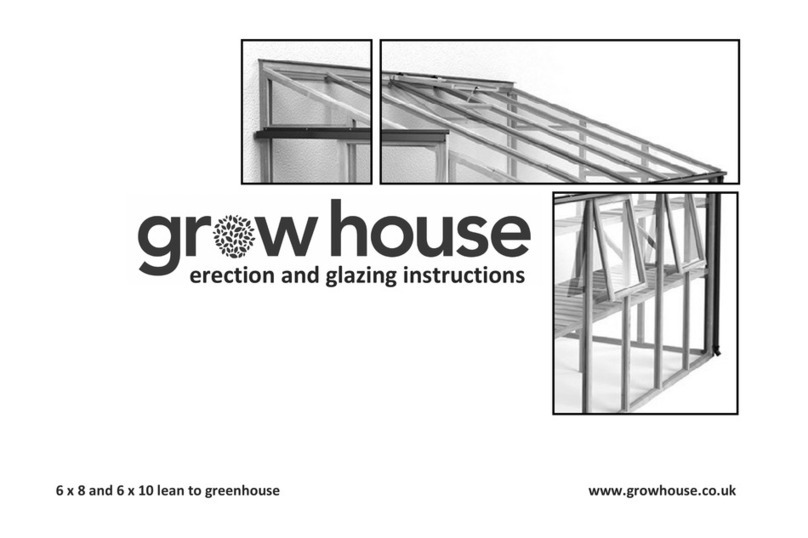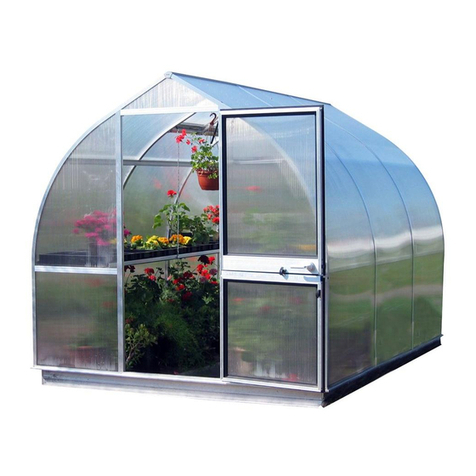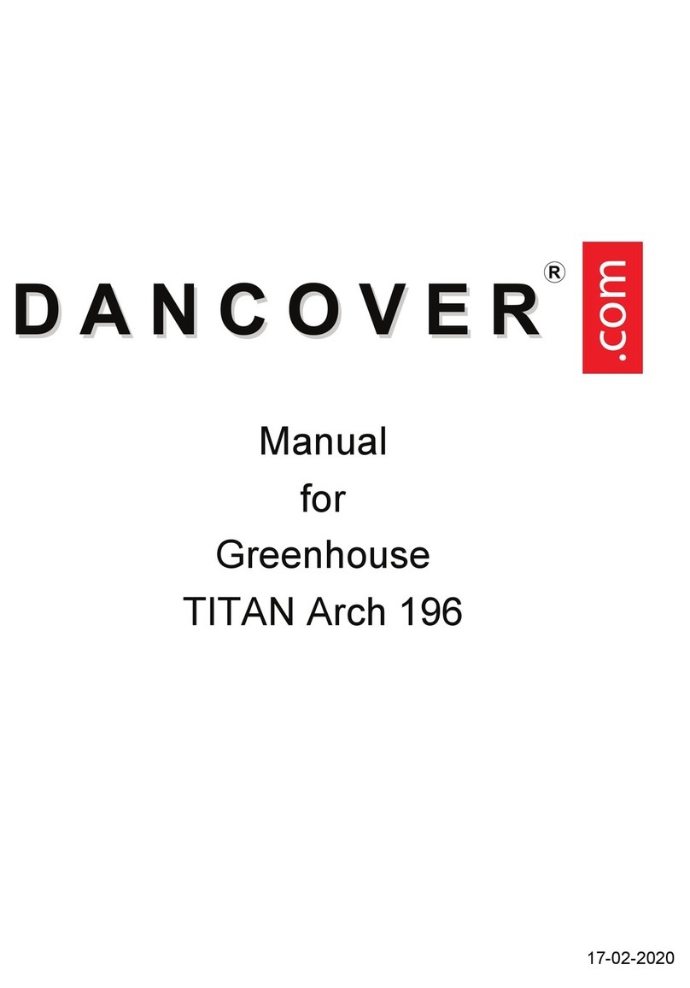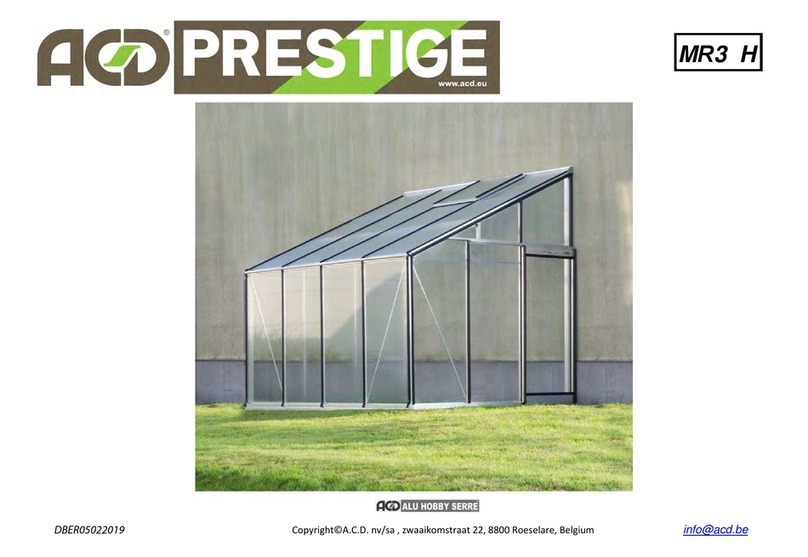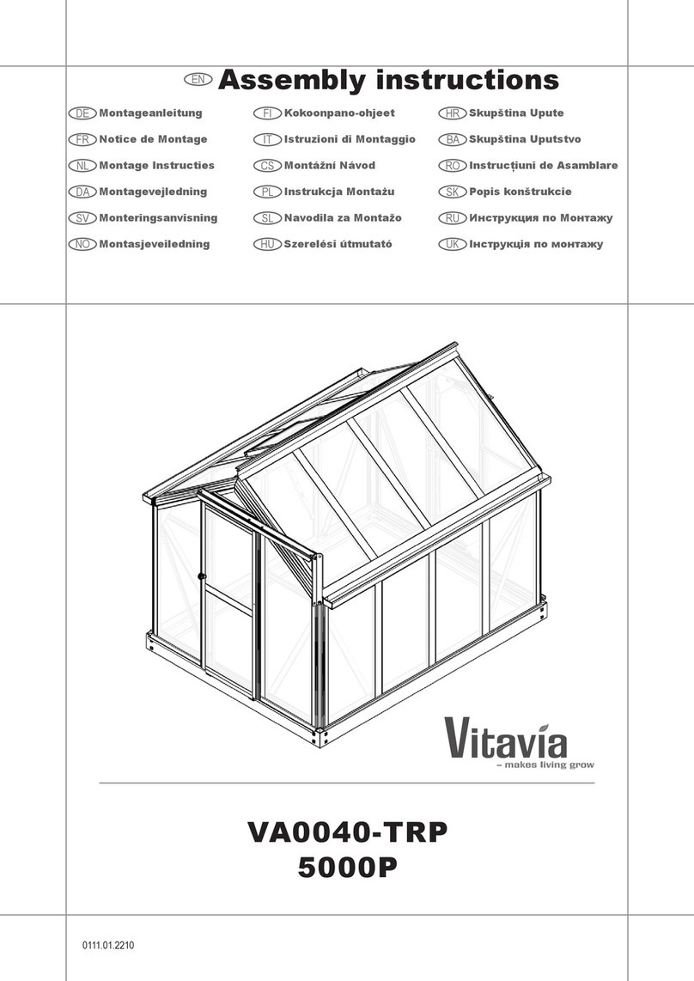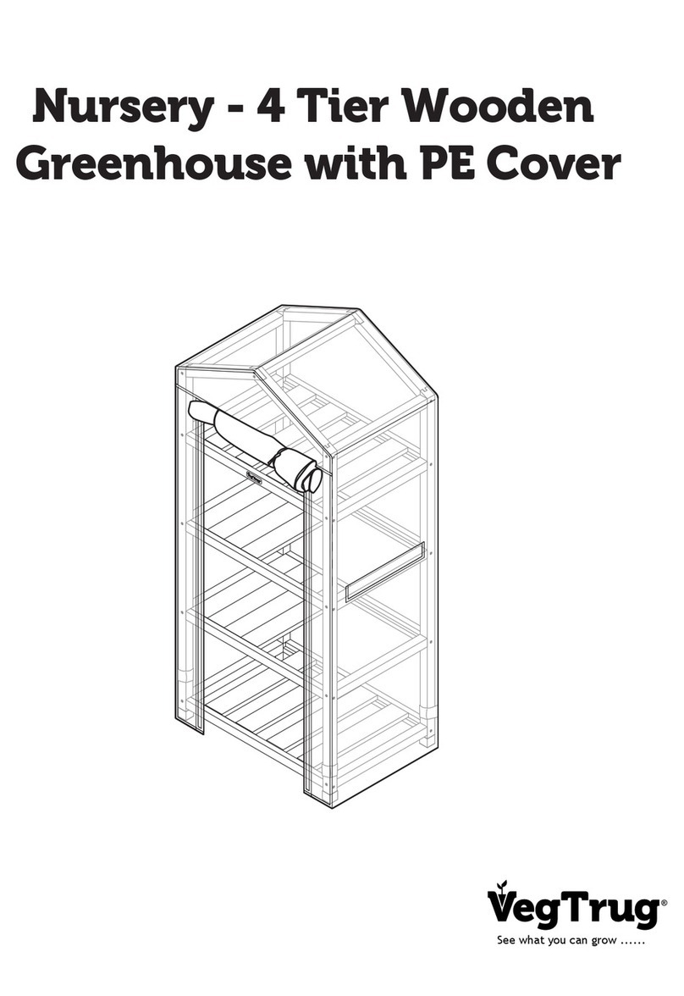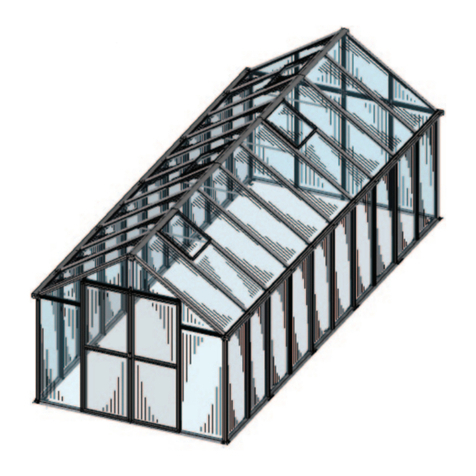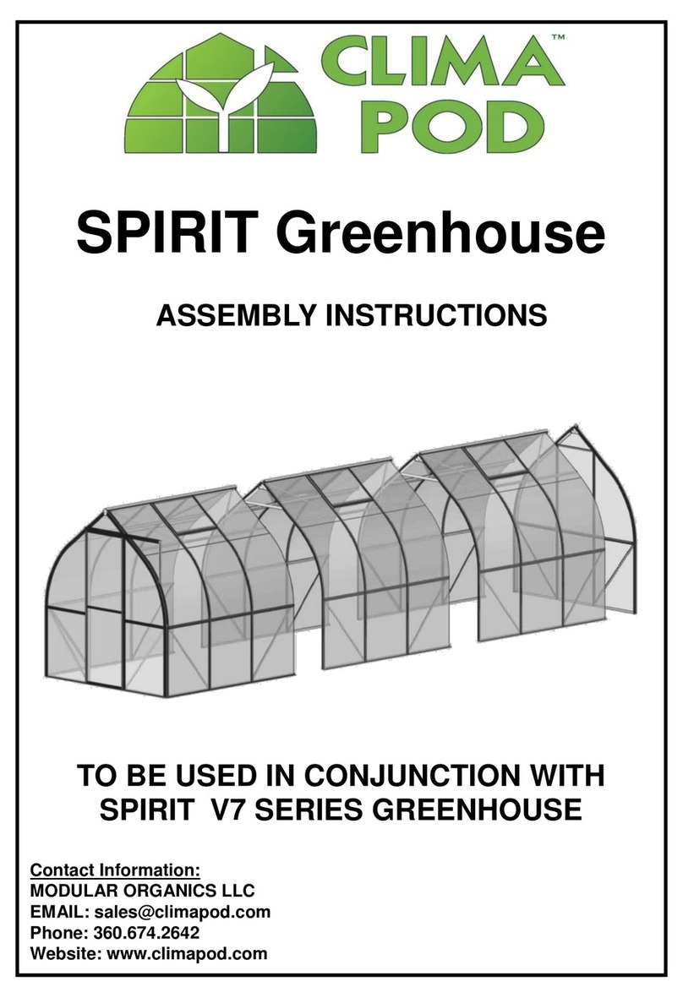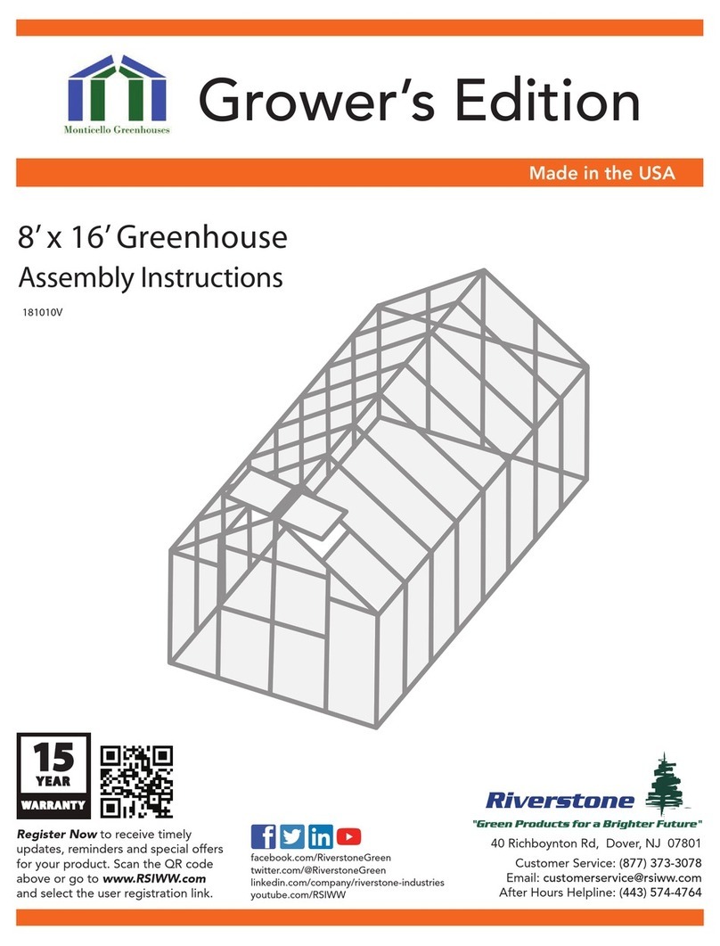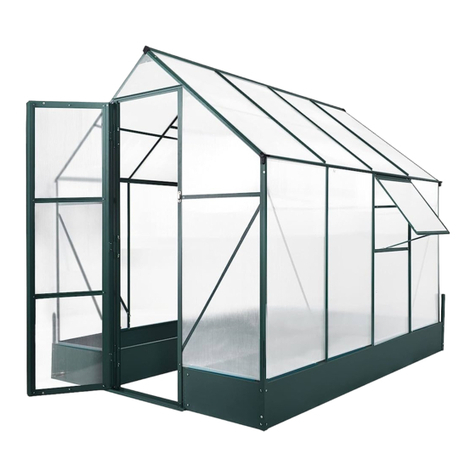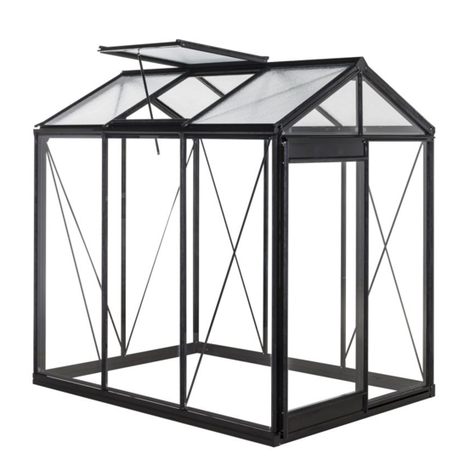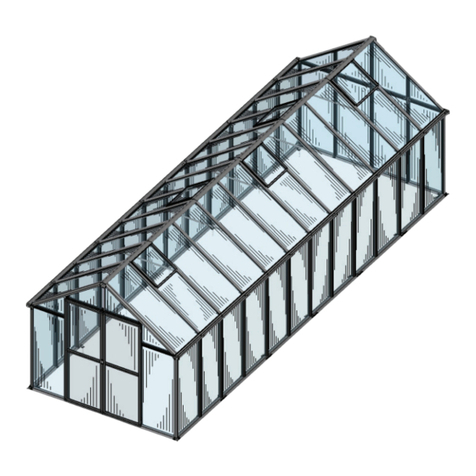
The glazing blocks have a thickness of 1 mm and are included in the accessories. Ideally, only
glue one block into the corner profile – each top and bottom – or into a bar on both sides each 1
block, so that a sufficiently uniform and even glass installation is achieved.
The above procedure is rare, but we cannot eliminate the smallest deviations in the glass
production.
In the worst case (which has never happened so far), the panes are too wide and the gap falls
below the lower dimension. In this case, possibly 4 panes would have to be exchanged for
smaller ones with adjusted widths – 2 x side panes 2 x roof panes. In such cases, please
contact our service, as there may also be other solutions here.
Now, insert all the upright bars by simply sliding them between glass panels.
{picture}
Insertion of the so-called repair bar/strut - This strut is inserted at the end, when all other
bars have been inserted. Install it from the inside of the greenhouse into the gap to close it. - If
there is still space between the glass and the strut, this gap can/should also be closed with a
suitable glazing block - max. 2 mm - at the top and bottom. Please secure them with silicone
against slipping.
From the outside, the cover shell is then screwed on. - flat-head screw 4.2 x 9.5
{picture}
A similar procedure is used in the rear gable.
First, the center upright support bar to the ridge is mounted and fixed in the intended position
using a M6 x 50 mm screw, large washer and cap nut on the soil profile. Mount it exactly in the
middle but movable. At the gable crossbeam use a flat-head screw 5.5 x 70 and large washer in
the given position. Check the vertical alignment with a level! This profile will later support the
greenhouse ridge.
The outer glass panes are already inserted in the corner profile, the middle panes are now slid
into the upright center profile.
In the remaining gaps of each 15 mm, two upright "repair-static struts" (left and right version)
are inserted from the inside of the greenhouse. Push it between the panes and mount them both
at the bottom in the soil profile and at the top in the gable crossbeam with a M6 x 55 screw,
large washer and cap nut. From the outside, a long cover shell - and one with a 30° miter cut 30
° - left and right version - is then screwed on. - The short cover shells are used only during
the upper gable glazing!

