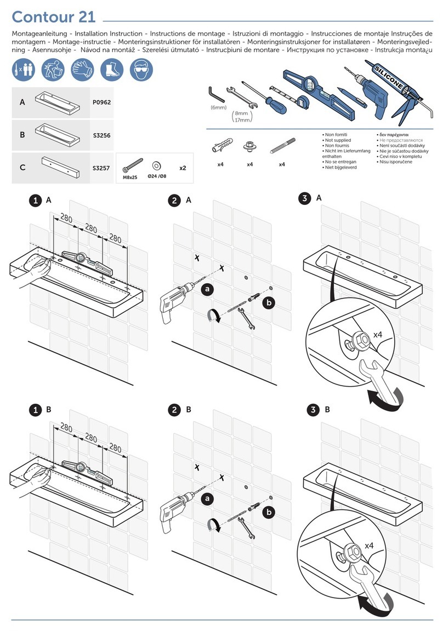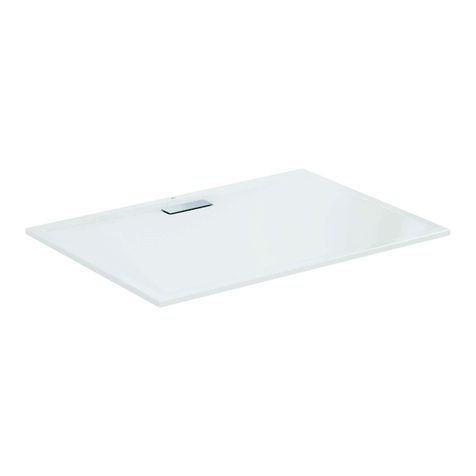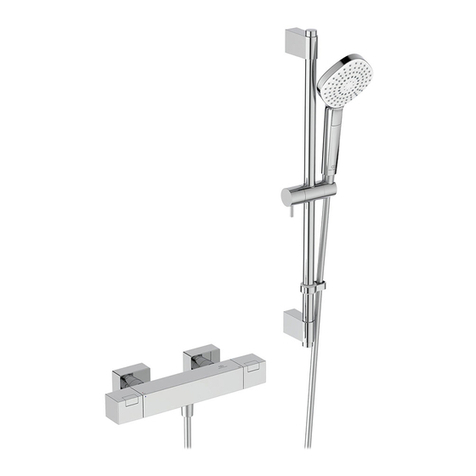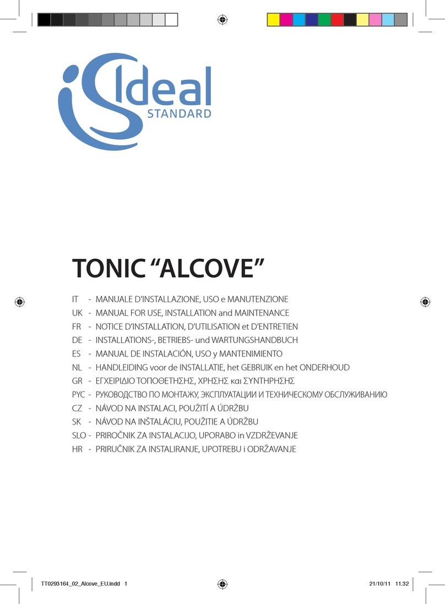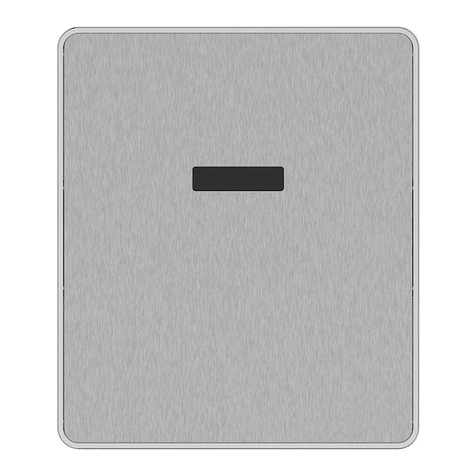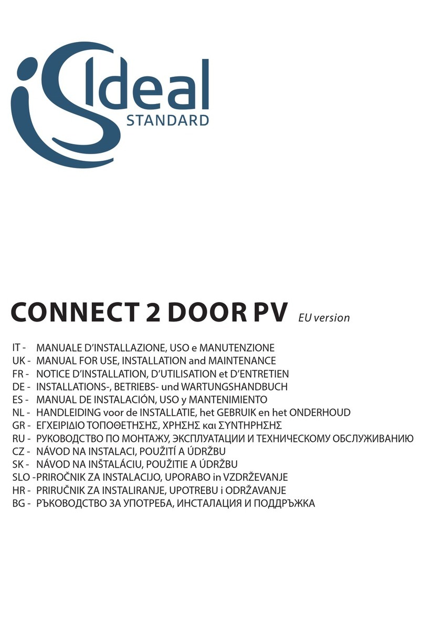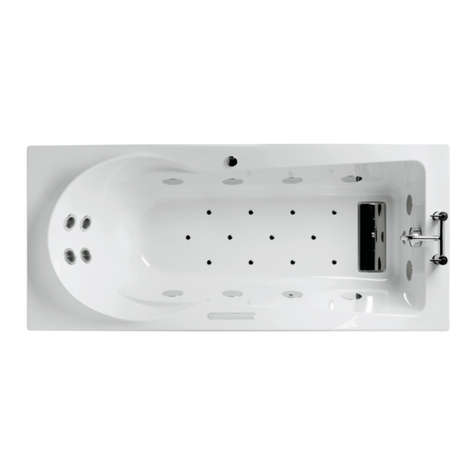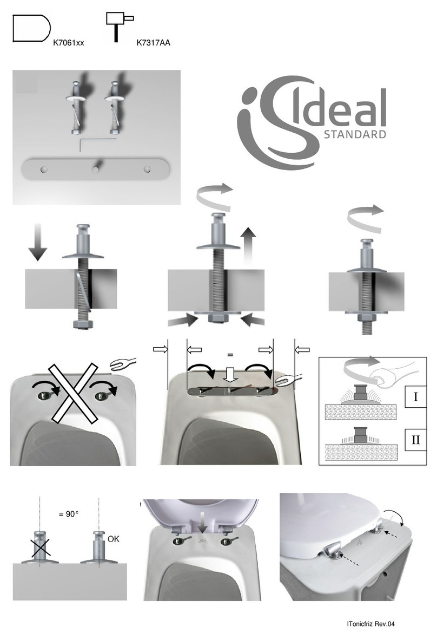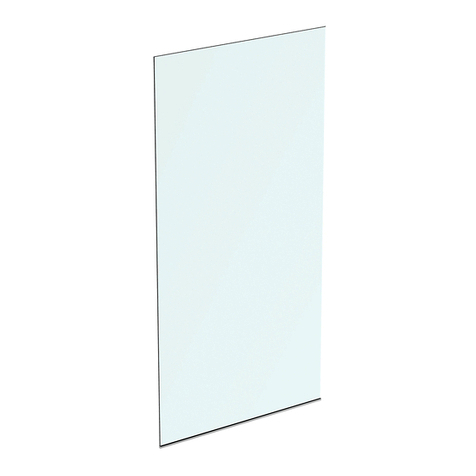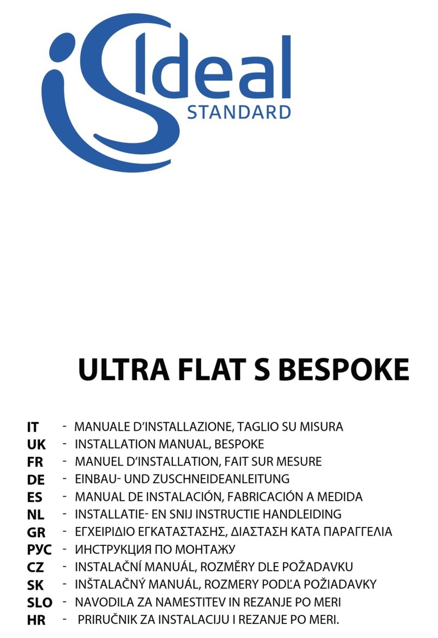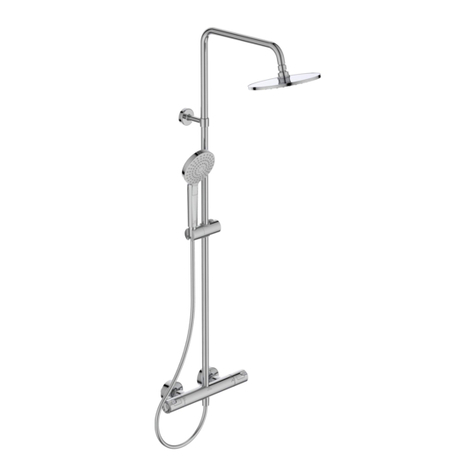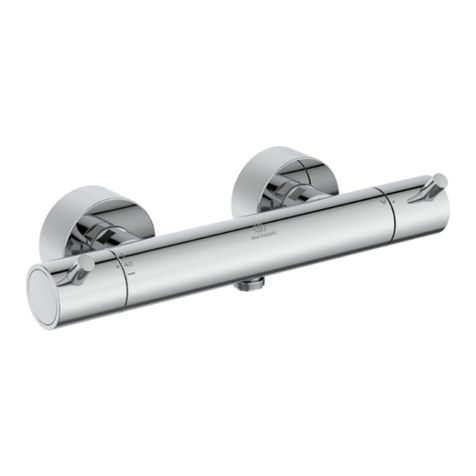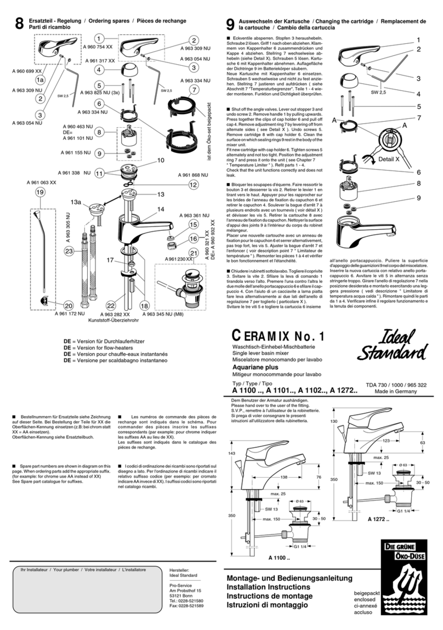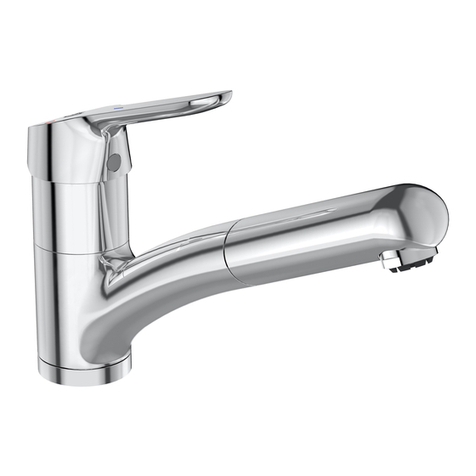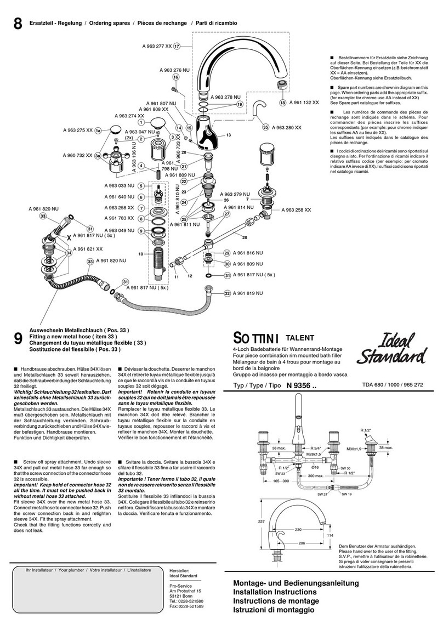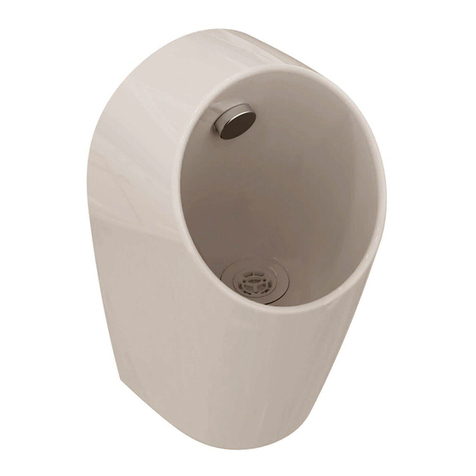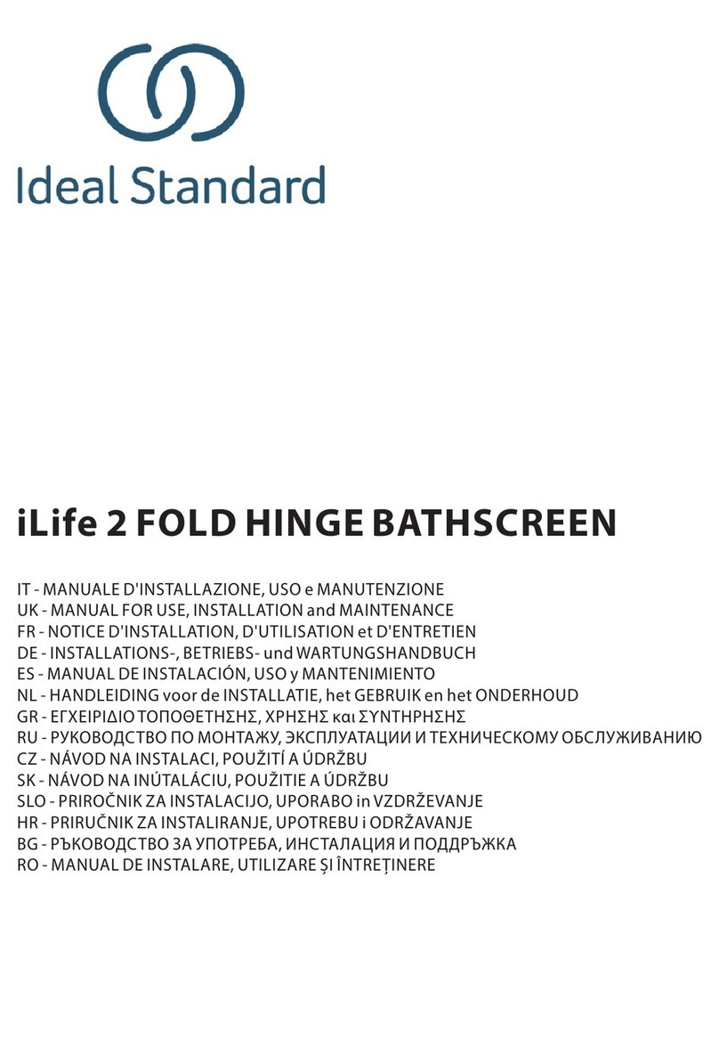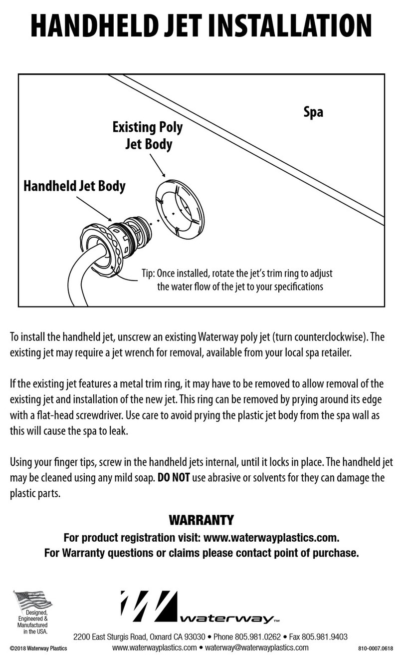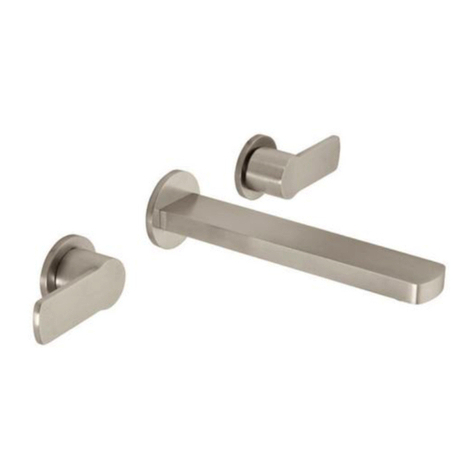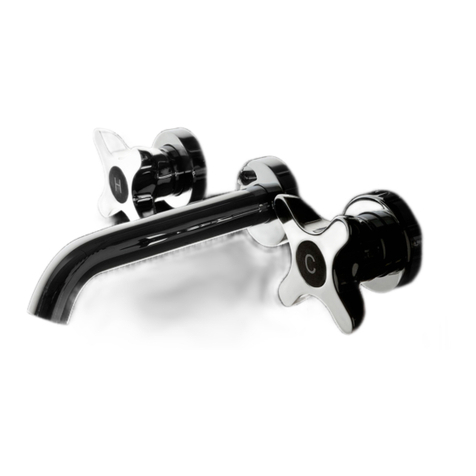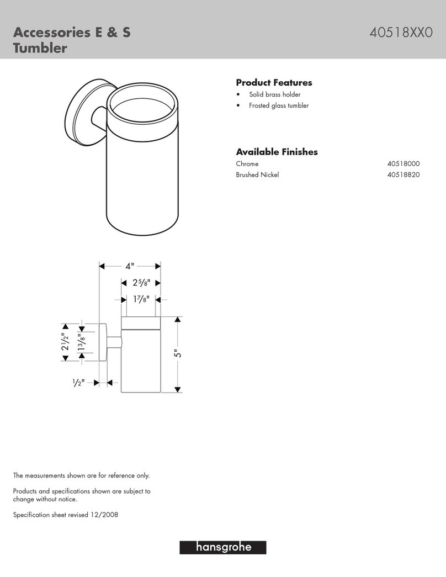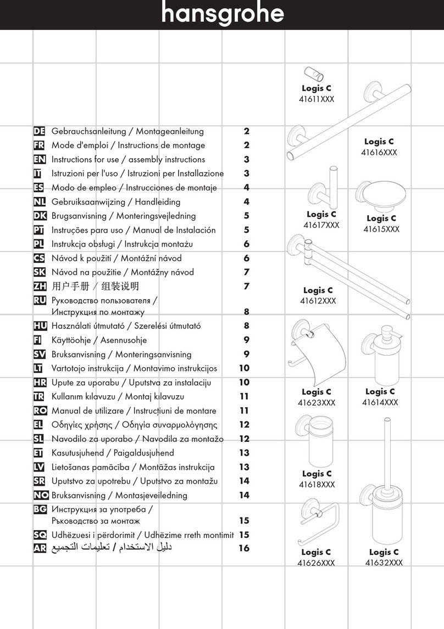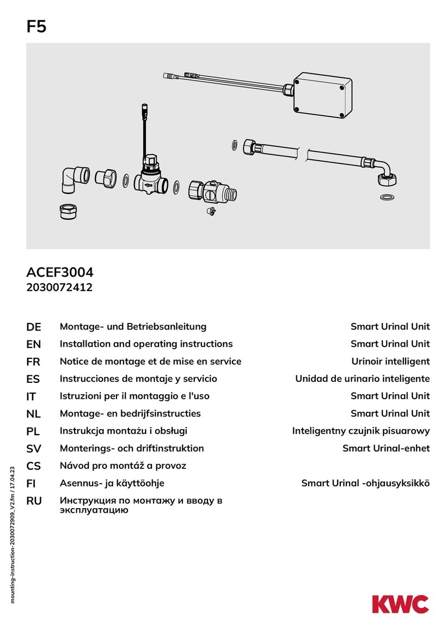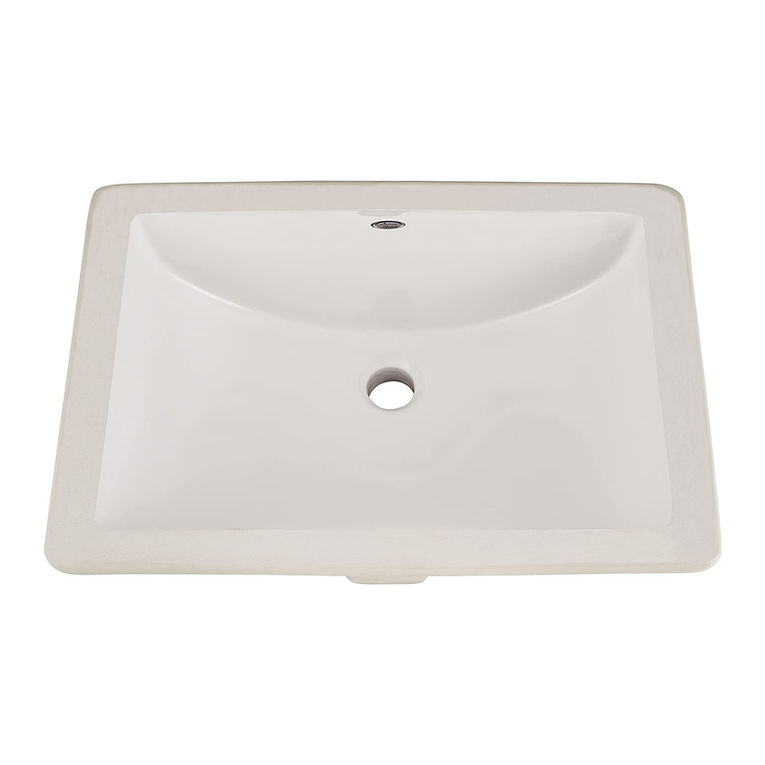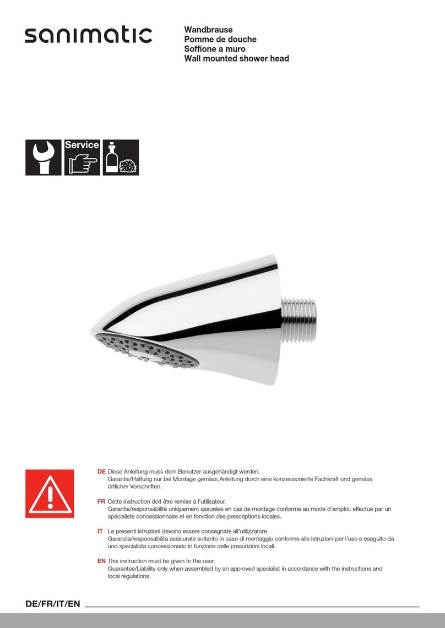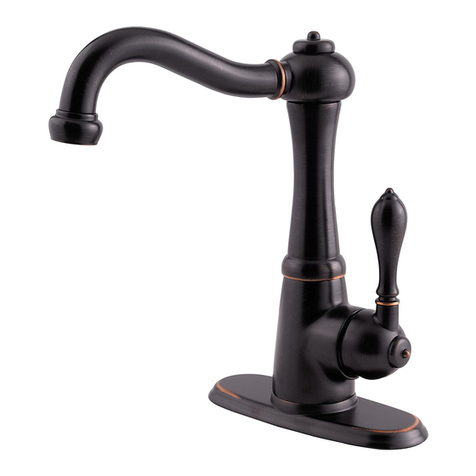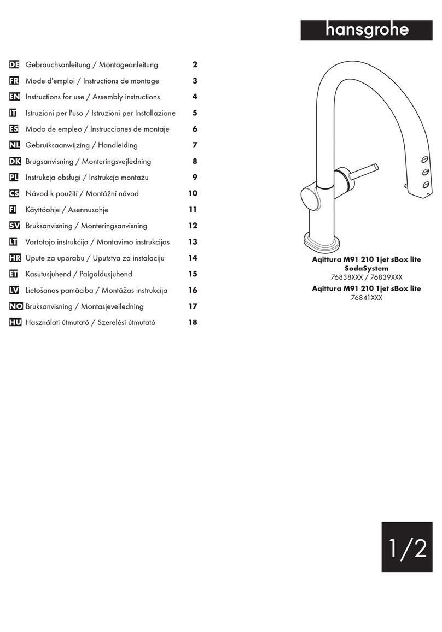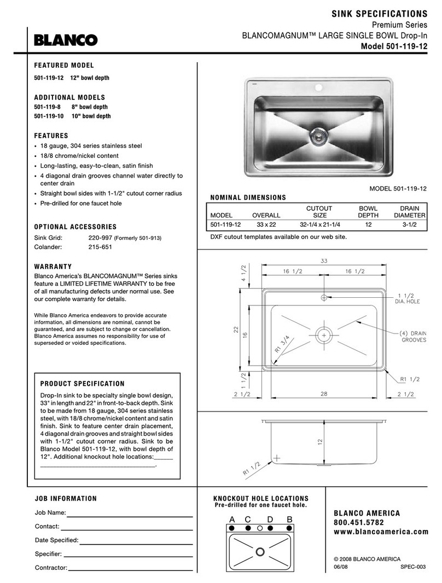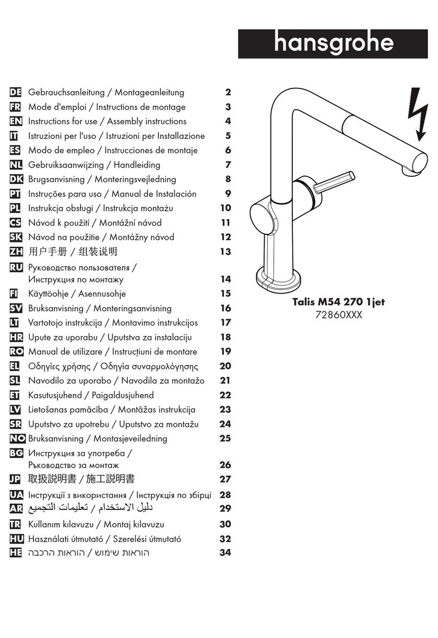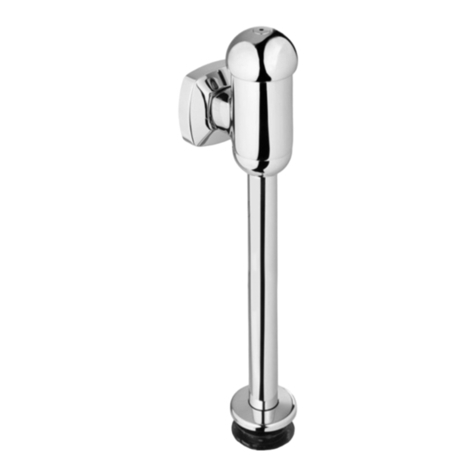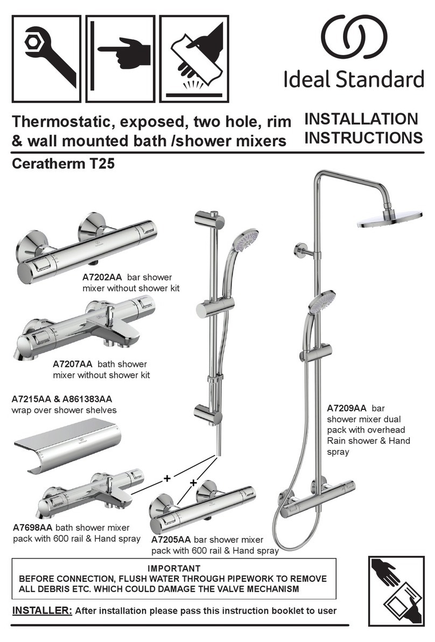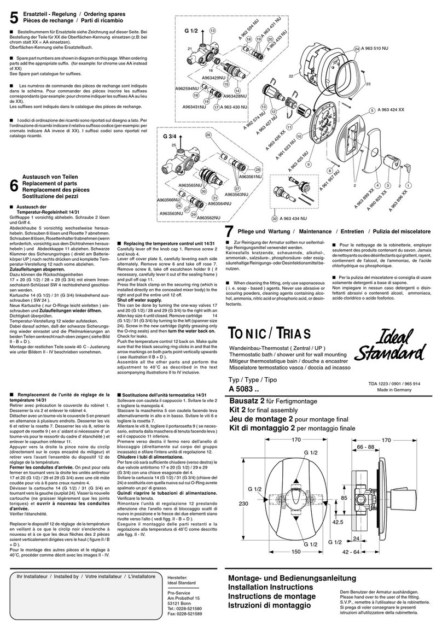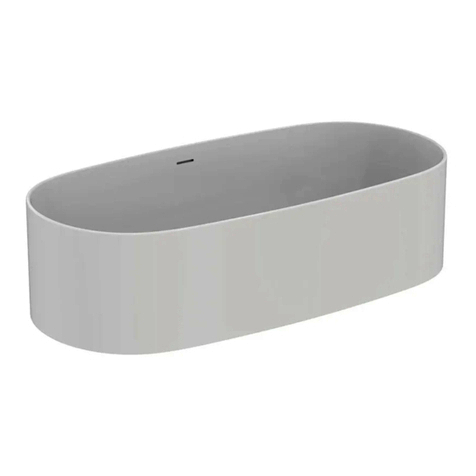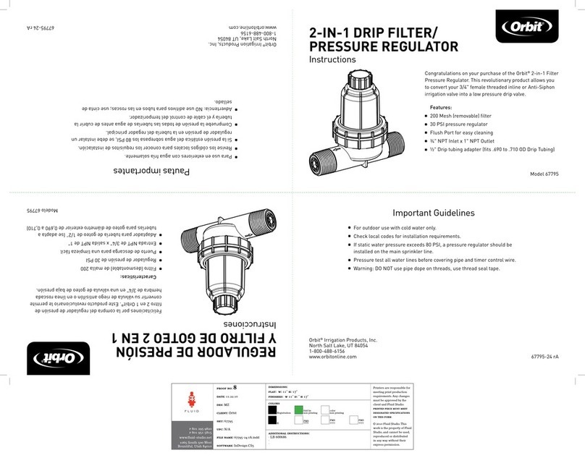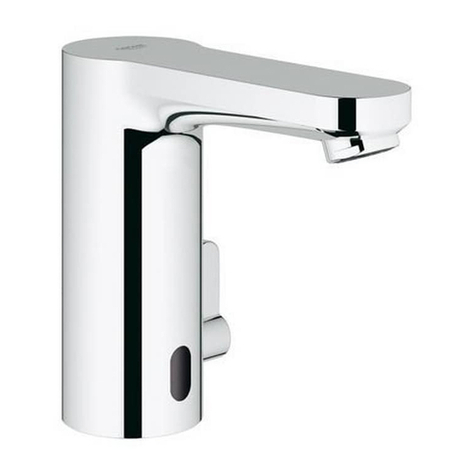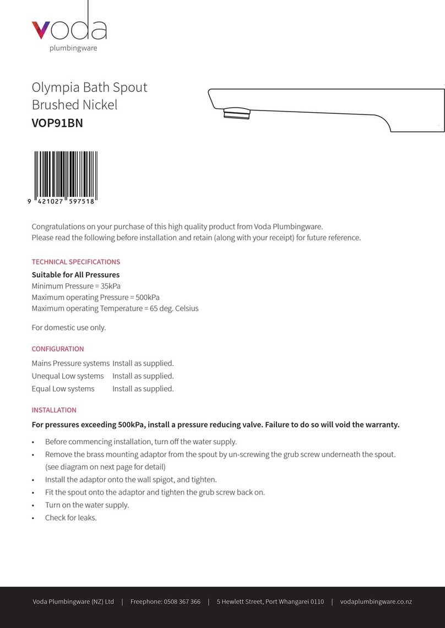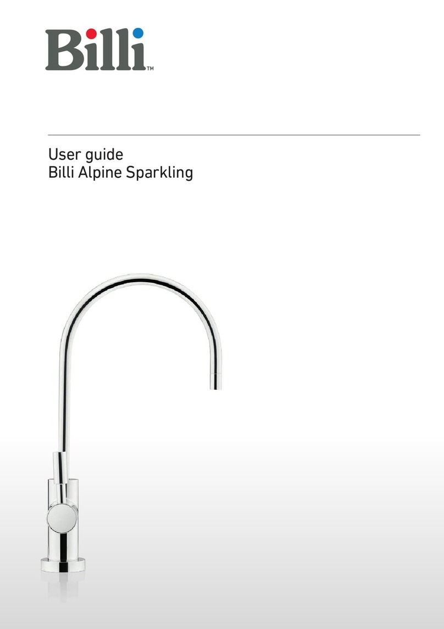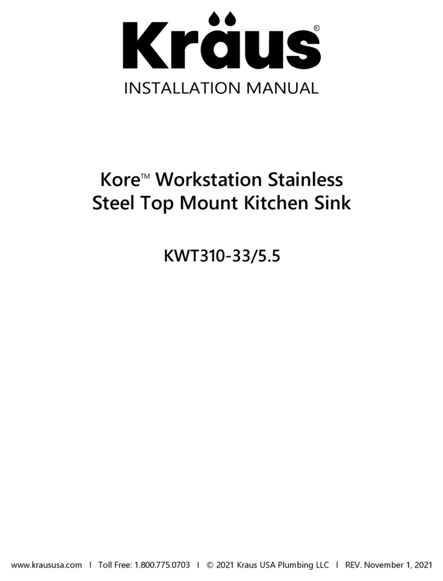
max: 1 MPa ( 10 bar / 145 psi )
opt. : 0,1 MPa- 0,5 MPa (1 - 5 bar / 14,5-72,5 psi )
min: 0,1 MPa ( 1 bar / 14,5 psi )
> 0,5 MPa ( 5 bar / 72,5 psi ) ➜
TOP
Vor Beginn der Montage bitte sorgfältig durchlesen.
Please read these instructions carefully before commencing installation.
Prière de lire attentivement cette notice avant de procéder àl'installation.
Prima di iniziare il montaggio leggare attentamente le seguenti istruzioni.
Montage nur durch Fachmann.
Installation only by an expert.
Ne confier le montage qu'àun personnel spécialisé.
Far eseguire i lavori solo da un installatore.
1
2
Warm
hot
chaud
calda
Kalt
cold
froid
fredda
Mischwasser
Mixed water
Mélange eau
chaude, eau froide
Acqua miscelata
22
I
Mischwasser
Mixed water
Mélange eau
chaude, eau froide
Acqua miscelata
A
■Positioning
It is essential to ensure that the pipes for cold
and hot water are connected to the correct inlet
sockets of the mixer body (see Figs. I).
■Installation depth must be as shown in Fig.
II. The plaster guard has appropriate markings
for this purpose.
Installation
The mixer unit is supplied with plaster guard
screwed on and must be fitted in this state.
Ensure that the TOP marking on the plaster
guard faces upwards. Connect the pipes (all
connections G 3/4 ). Close off mixed water
connection if it is not required. Remove any dirt
in the supply pipes.
Important! Also install any required shutoff or
changeover valves into the pipe system.
When carrying out soldering in the vicinity of
the mixer body, remove the plaster quard and
all the parts which are in the body of the
concealed fitting to prevent any of the seals
being damaged.
When reassembling, ensure that the hot and
cold non-return valve units (Items 28 + 29) are
not transposed by mistake. Align the body of
the concealed fitting vertically and horizontally
using a spirit level (a special surface for resting
the spirit level is provided on the front of the
plaster guard) and secure the body.
■ Einbautiefe nach den Bildern II beachten.
Die Putzschablone hat hierfür Markierungen.
Montage
Die Thermostatbatterie wird mit angeschraub-
ter Putzschablone geliefert und ist so zu montie-
ren. Darauf achten, daßdie Markierung TOP an
der Putzschablone nach oben zeigt. Rohrleitun-
gen anschließen ( alle Anschlüsse =
G 3/4 ). Nicht benötigten Mischwasseranschluß
verschließen.
Schmutz in den Zulaufleitungen entfernen.
Hinweis! - Benötigte Absperr- oder Umschalt-
ventile in das Rohrsystem mit einbauen.
Bei Lötarbeiten im Bereich des Batteriekörpers,
die Putzschablone sowie alle im alle im UP-
Körper befindlichen Teile ausbauen, damit kei-
ne Dichtungen zerstört werden können.
Beim Wiederzusammenbau darauf achten, daß
die Rückschlagventil - Einheiten Warm und Kalt
( Pos. 28 + 29 ) nicht vertauscht werden.
UP - Körper mit Hilfe einer Wasserwaage ( dazu
die Anlagefläche, Stirnseite der Putzschablone
benutzen ) senkrecht und waagerecht ausrich-
ten und befestigen.
■ Rohranschlüsse
Unbedingt darauf achten, daßdie Rohrleitun-
gen für Kalt- und Warmwasser am richtigen
Eingangsstutzen des Batteriekörpers ange-
schlossen werden ( Warmwasser = ROT, Kalt-
wasser = BLAU, siehe Fenster A - Bild I).
Der Mischwasser-Anschlußkann oben und un-
ten am Batteriekörper erfolgen.
■Positionnement
Toujours veiller àce que les conduites d'eau
chaude et d'eau froide soient branchées sur
les raccords correspondants du corps du
mitigeur (voir fig. I).
Avvertenza! - Non scordare di installare nelle
tubazioni le valvole d'intercettazione e di
commutazione necessarie. Qualora vengano
eseguiti lavori di brasatura nei pressi del
gruppo, smontare la sagoma da incasso e tutte
le parti del corpo incassato, in maniera da non
danneggiare le guarnizioni.
Rimontando i pezzi, prestare attenzione a non
scambiare le valvole antiritorno per l'acqua
calda e fredda ( pos. 28 + 29 ).
Allineare orizzontalmente e verticalmente il
corpo da incasso del gruppo con una livella a
bolla d'aria (quale superficie di riscontro
utilizzare la parte frontale della sagoma da
incasso) e quindi fissare.
■Rispettare la profonditàd'installazione
come alle figg. II.
Installazione
Il gruppo termostatico viene fornito con sagoma
da incasso avvitata e va installato cosìcome
fornito. Prestare attenzione che le tacche di
TOP siano rivolte verso l'alto. Eseguire il
collegamento ai tubi dell'acqua (tutti gli attacchi
hanno filettatture G 3/4 ).
Chiudere l'attacco dell'acqua miscelata non
utilizzato. Spurgare i tubi di alimentazione
dell'acqua in modo da eliminare tutte le impurità
presenti.
■Posizionamento
Accertarsi che i tubi per l'acqua calda e fredda
siano collegati correttamente ai rispettivi
manicotti del gruppo (vedi fig. I).
■Respecter la profondeur de montage
indiquée dans les illustrations II. Le gabarit
présente des repères spéciaux.
Montage
Le mitigeur àthermostat est livréavec un
gabarit d'encastrement visséet doit être monté
tel quel. Veiller àce que le repère TOP appliqué
sur le gabarit soit dirigévers le haut. Brancher
les conduites (tous les raccords G 3/4 ). Fermer
l'arrivée d'eau mélangée inutile.
Eliminer la saletépouvant se trouver dans les
conduites d'arrivée.
Remarque: Intégrer dans le système de
canalisation les soupapes d'arrêt ou soupapes
d'inversion nécessaires. Démonter le gabarit et
toutes les pièces se trouvant àl'intérieur du
corps encastréavant de faire les soudures
nécessaires àproximitédu corps du mitigeur
afin de ne pas détruire les joints.
Pour le réassemblage, ne pas inverser les
unités de clapet antiretour pour l'eau chaude
et pour l'eau froide ( Pos. 28 + 29 ).
Aligner àla verticale et àl'horizontale, puis fi-
xer le corps encastréàl'aide d'un niveau àbulle
d'air (en utilisant la surface d'appui àl'avant du
gabarit).
3Einbautiefe / Installation depth
Profondeurs de montage / Profonditàdi montaggio
II
Auflage für
Wasserwaage
fertige Wand
finished wall
mur terminé
rivestimento parete
Putzschablone
plaster guard
gabarit àenduit
sagoma da incasso
4
Prüfdruck:
Test pressure:
Pression d'essai:
Pressione massima di prova:
1,6 MPa ( 16 bar / 232 psi ) max.
Betriebstemperatur:
Temperature:
Température
d'utilisation:
Temperatura
d'esercizio:
80 C max.
Durchflußleistung:
Flow rate:
Débit:
Portata:
0,3 MPa ( 3 bar / 43,5 psi )
= 60 l/min
Betriebsdruck an der Armatur:
Operating pressure at the mixer unit:
Pression de service sur la robinetterie:
Pressione di esercizio sul gruppo:
Technische Daten / Technical data
Caractéristiques techniques / Dati tecnici
B
III
■Controllo: Il gruppo esce dalla fabbrica con
il rubinetto le valvole antiritorno 28 e 29 aperte.
In questo modo si garantisce il libero passaggio
dell'acqua da tutte le tubazioni collegate.
Controllo: Girare la testa portamanopola 12 ver-
so sinistra = massima erogazione acqua calda,
e verso destra = massima erogazione acqua
fredda. Terminato il controllo, girare i due
portamanopola 12 in modo che le frecce siano
rivolte verso l'alto (vedi B / fig. III).
■Vérification
La soupape d'arrêt et le préblocage 28 et 29
sont ouverts sur l'installation livrée par l'usine.
Il est donc possible que l'eau traverse toutes
les conduites branchées.
Contrôle - Tourner le support de robinet 12 vers
la gauche = arrivée d'eau chaude entièrement
ouverte, vers la droite = arrivée d'eau froide
entièrement ouverte.
Une fois le contrôle terminé, tourner le support
12 des poignée jusqu'àce que les flèches se
trouvent àla verticale vers le haut (voir B - figure
III). La robinetterie est alors fermée.
■ Prüfung Die Armatur wird werksseitig mit
geöffneter Vorabsperrung 28 und 29 geliefert.
Dadurch wird der freie Wasserdurchflußin allen
angeschlossenen Rohrleitungen möglich.
Kontrolle - Griffaufnahme 12 nach links drehen
= Warmwasser-, nach rechts = Kaltwasser-
Zulauf voll offen.
Nach Abschlußder Kontrolle ,Griffaufnahme 12
so drehen, daßdie Pfeilmarkierung senkrecht
nach oben stehen ( siehe B / Bild III ).
■ Check: The stop-valves 28 and 29 are
supplied in opened position.
Turn knob mount 12 clockwise and anti-
clockwise to simulteanously pressure-test the
subsequent piping.
After the test make sure that the arrow marking
on part 12 point vertically upwards
(see illustration B / III ).
G 3/4
G 3/4
G 3/4
G 3/4
12
29
28
TOP
22
30
20
182
80 - 102
47 - 69
69 max
85
47 min
80 min
102 max
42,5
