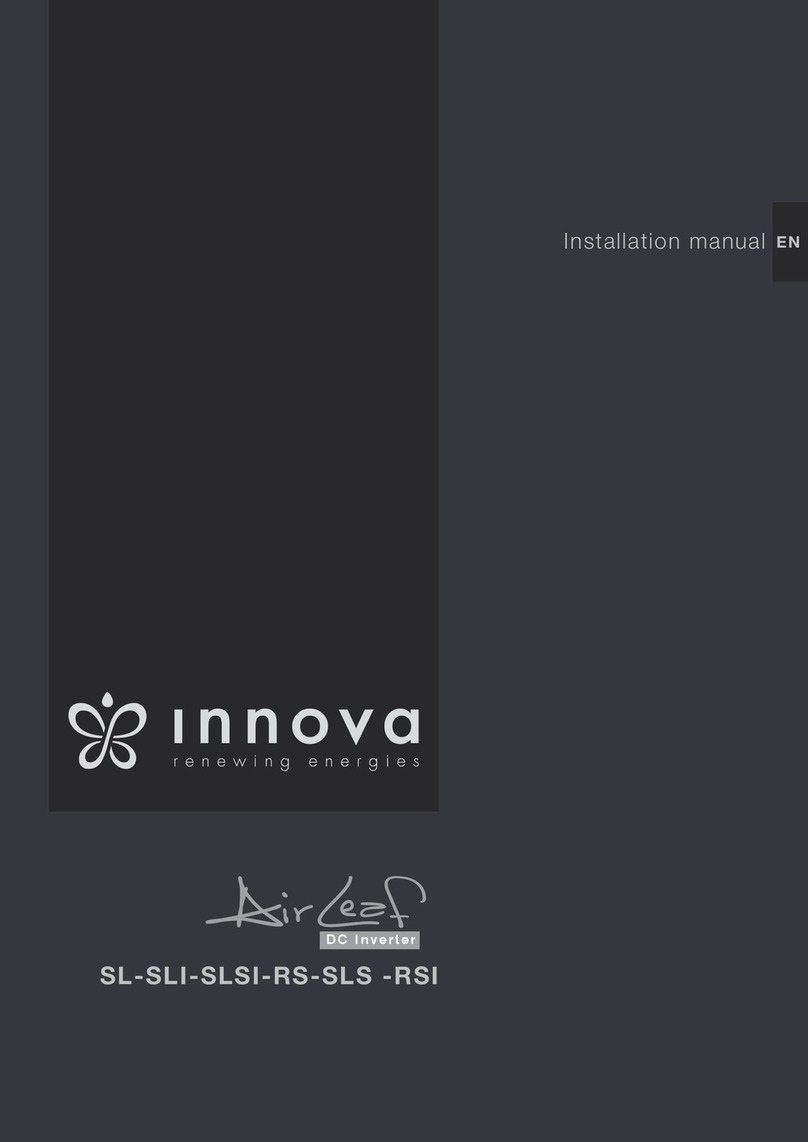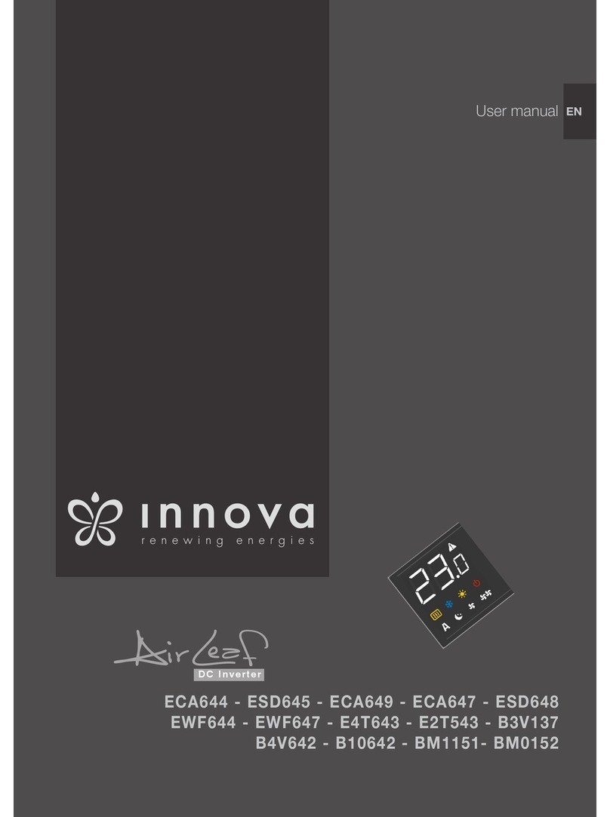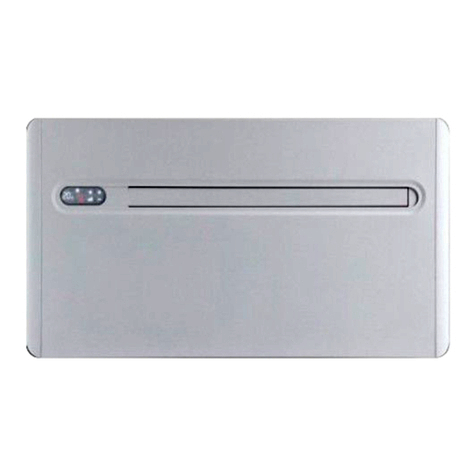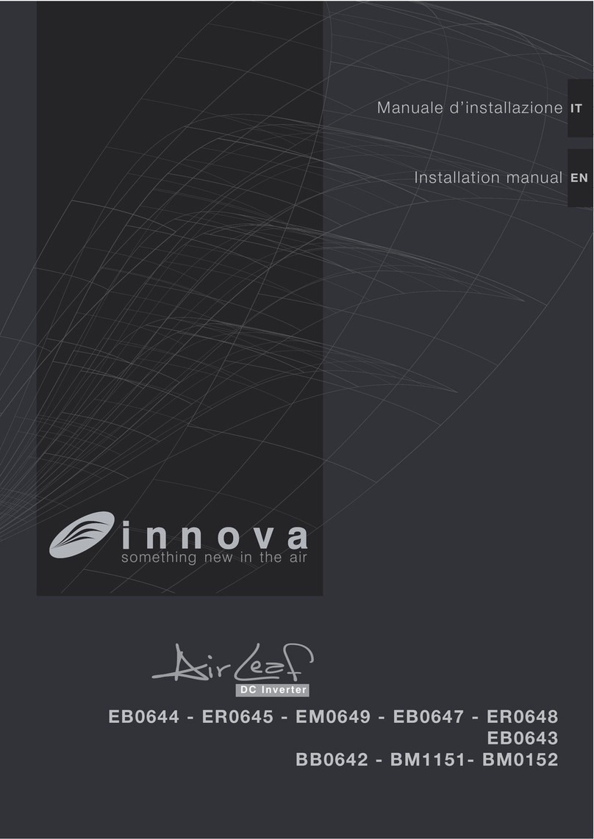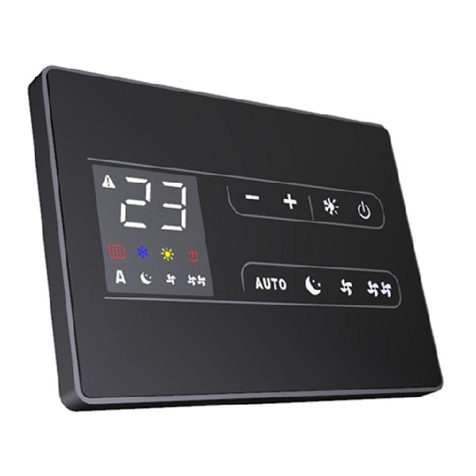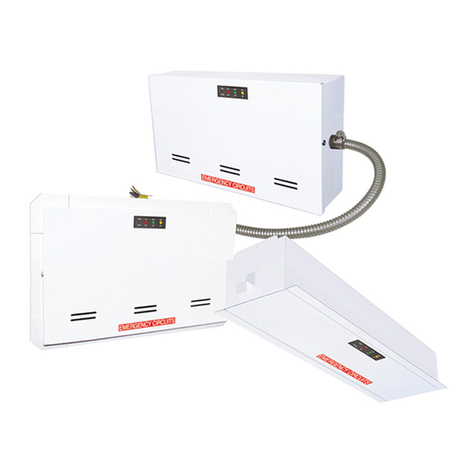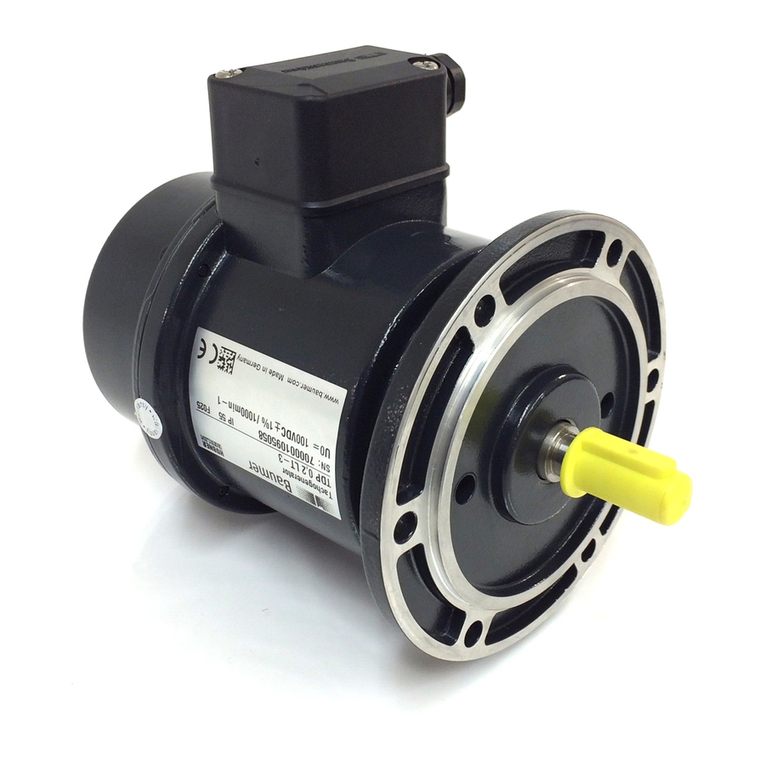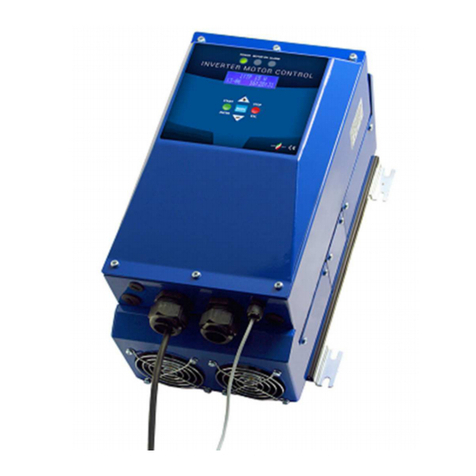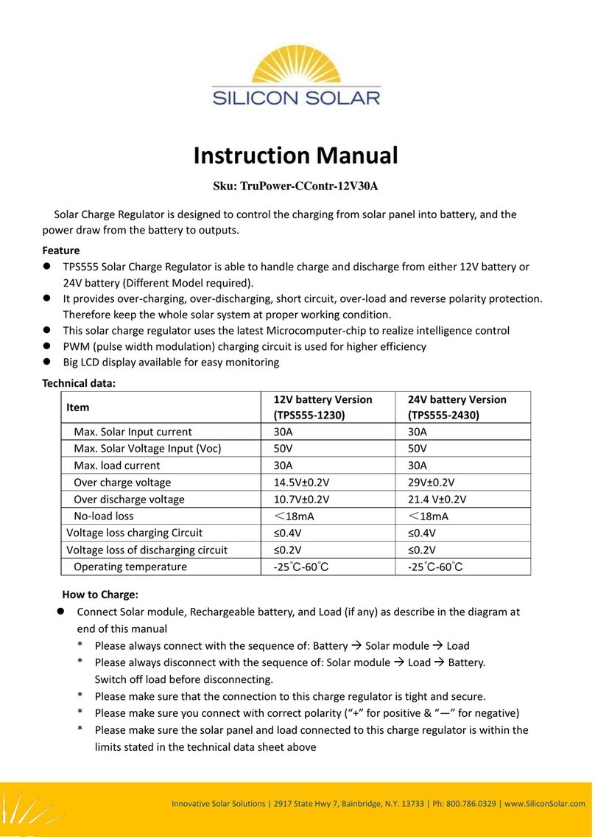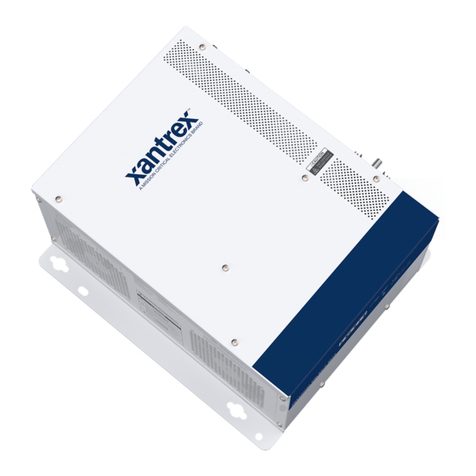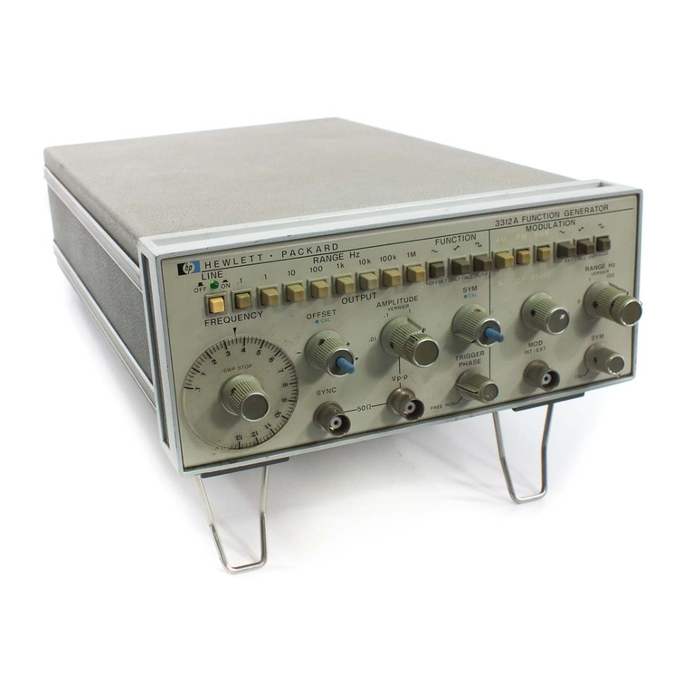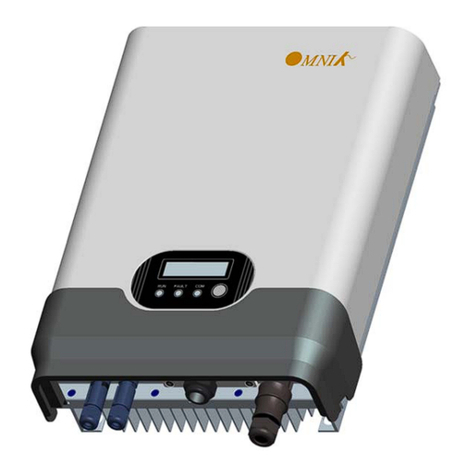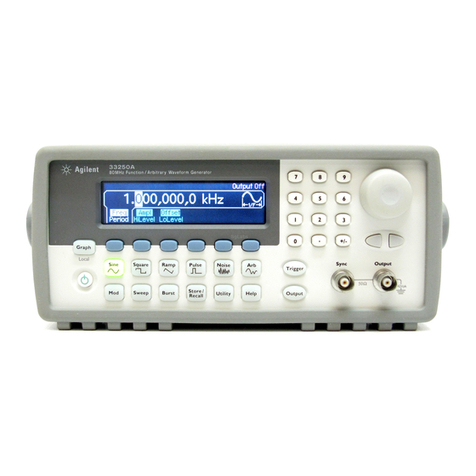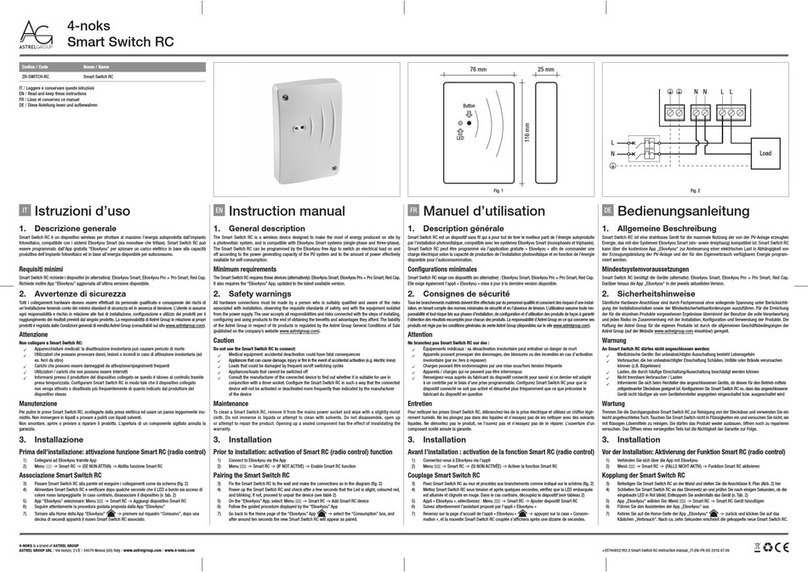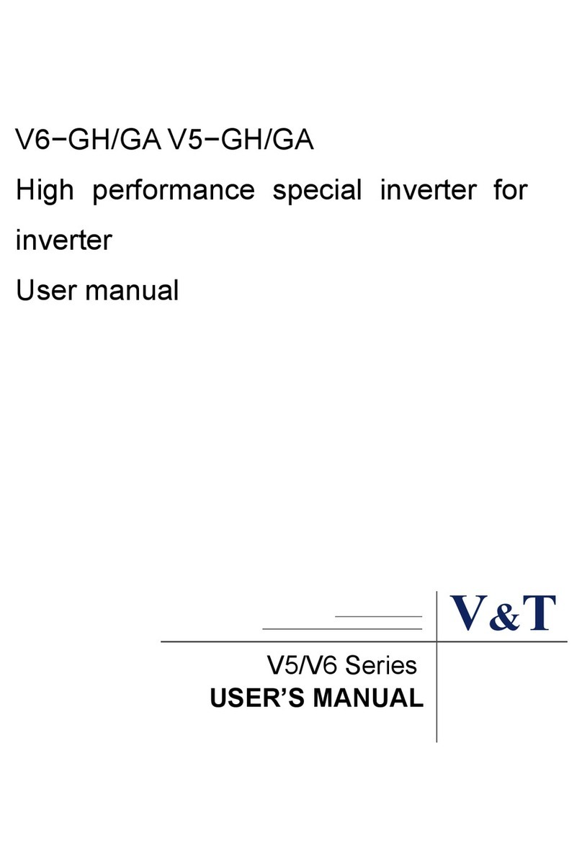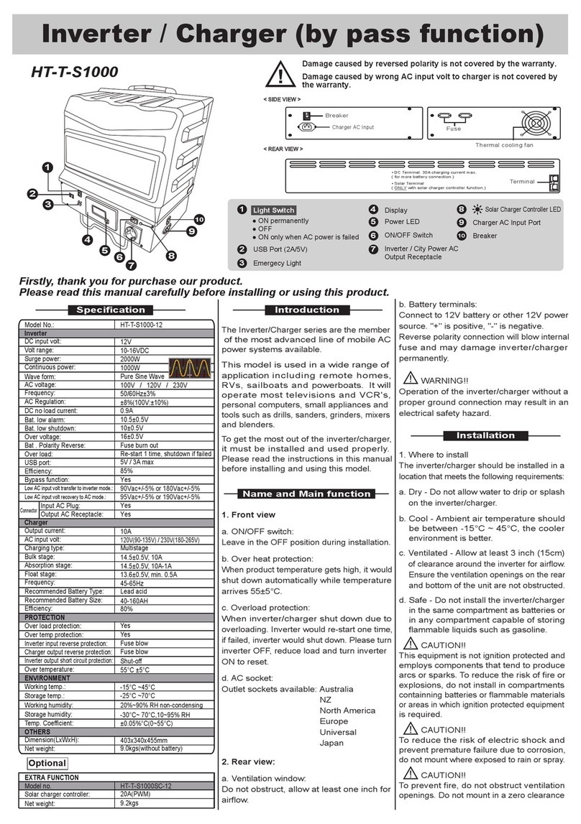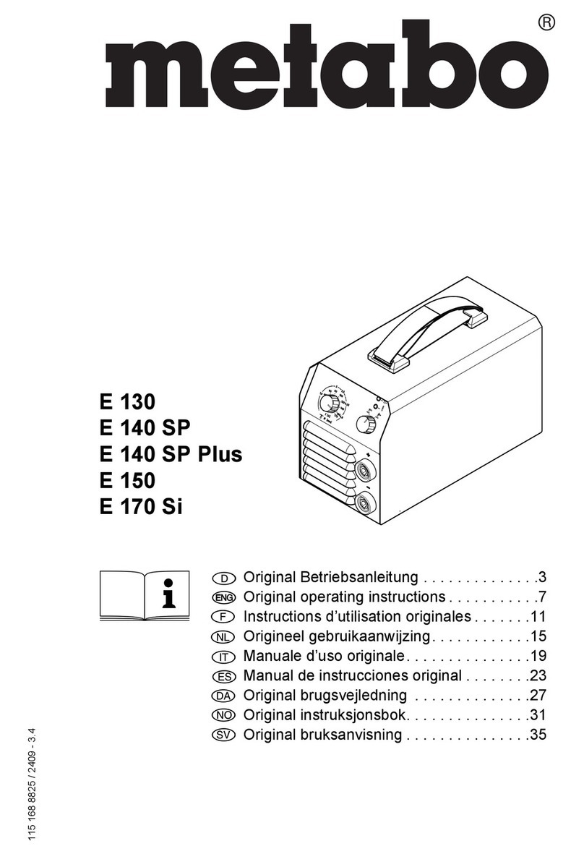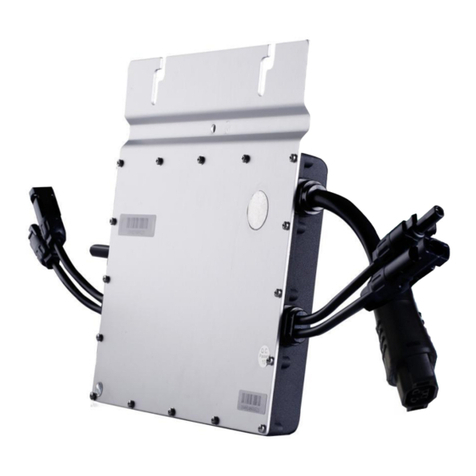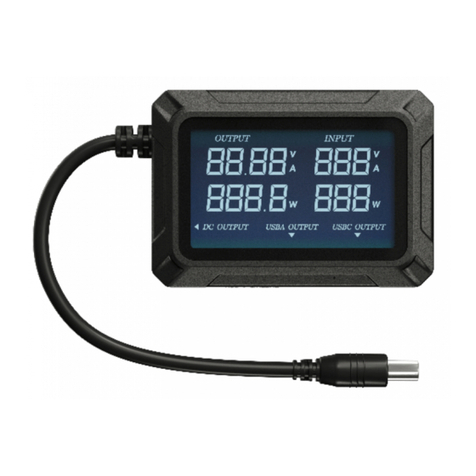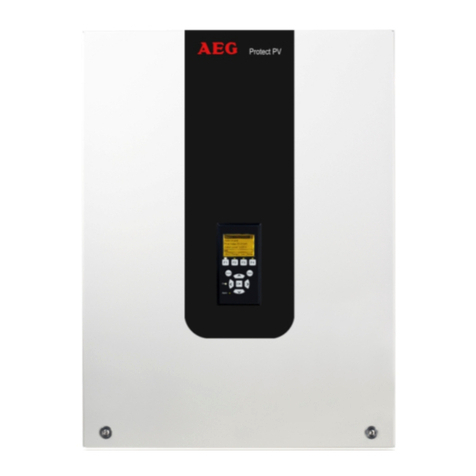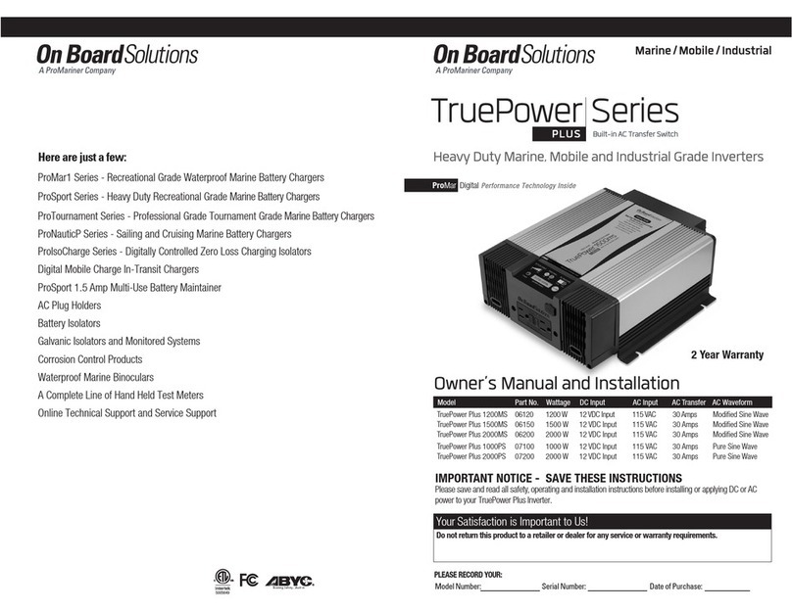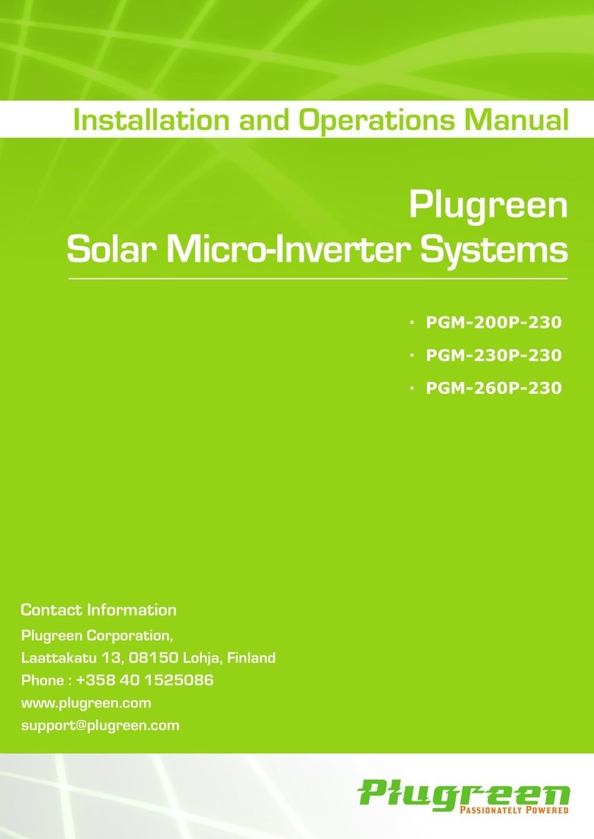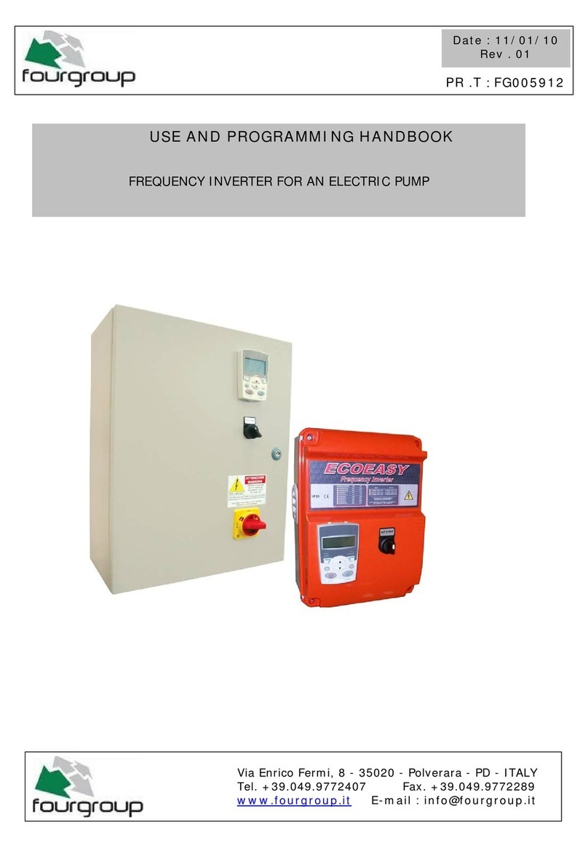1.1
1.2
General warnings
Essential safety rules
After unpacking, make sure that all the components are
present. If not, contact your vendor who sold the device
to you.
Only qualified installer companies are
authorised to install our devices. After having
completed installation, the installer will issue a
declaration of conformity to the plant manager, as
required by the applicable standards and the guidelines
provided by contructor's instruction manual supplied
with the device.
These devices have been designed for room
heating and/or air conditioning and must be
used as intended and compatibly with their performance
levels.
Any contractual and extra-contractual liability of
constructor for harm caused to persons, animals or
property by installation errors, improper adjustments,
maintenance or use is excluded.
If water leaks out of the device, set the main switch to
"Off" and close the water taps.
Contact our Technical Customer Service as soon as
possible or professionally qualified staff and do not
personally attempt to fix the problem.
If the device is to remain out of service for a prolonged
period, make sure you carry out the following operations:
- Set the main system switch to "Off"
- Close the water taps
- If there is danger of frost, make sure that you have
added anti-freeze liquid into the circuits, or drain out the
system otherwise.
A temperature that is too low or too high is harmful to
health and is an unnecessary waste of energy.
Avoid direct contact with the air flow over an extended
period.
Avoid keeping the installation premises closed for a long
time. Frequently open the windows to ensure proper air
circulation.
This instruction manual forms an integral part of the
device and therefore must be carefully preserved and
must ALWAYS travel with it, even if you transfer the
device to another owner or relocate it to other premises.
If the manual gets damaged or lost, request a copy to
your local Technical Customer Service.
All repair or maintenance interventions must be performed
by the technical service department or by professionally
qualified personnel as foreseen in this booklet. Do not
modify or intervene on the appliance as this could create
dangerous situations and the manufacturer will not be
responsible for any damage caused.
Avoid contact: danger of burns.
Please keep in mind that the use of products powered
by electricity and water call for operators to comply with
certain essential safety rules:
It is forbidden to children and unassisted disabled
persons to use the device.
It is forbidden to touch the device barefoot or with wet or
damp body parts.
It is forbidden to clean the device before having
disconnected it from the mains by setting the main
switch of the system to "off".
It is forbidden to modify the safety or adjustment devices or
adjust without authorisation and indications of the manufacturer.
It is forbidden to pull, unplug or twist the device’s electric
cables, even if it is disconnected from the mains.
Do not introduce objects and substances through the air
inlet and outlet grilles.
It is forbidden to open the access doors of the device’s
internal parts without first having set the main switch of
the system to "off".
It is forbidden to dispose of, or leave in the reach of
children, the packaging materials which could become
a source of danger.
GENERAL
