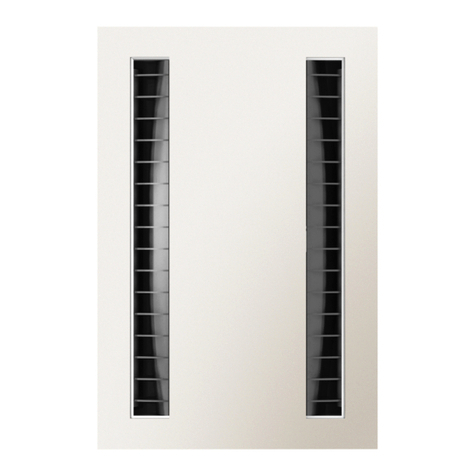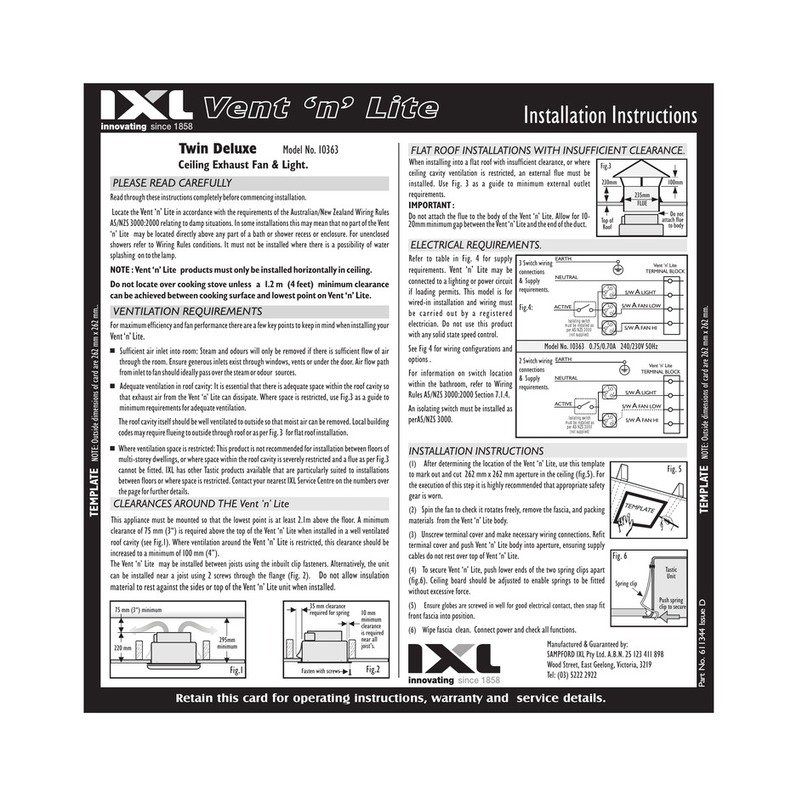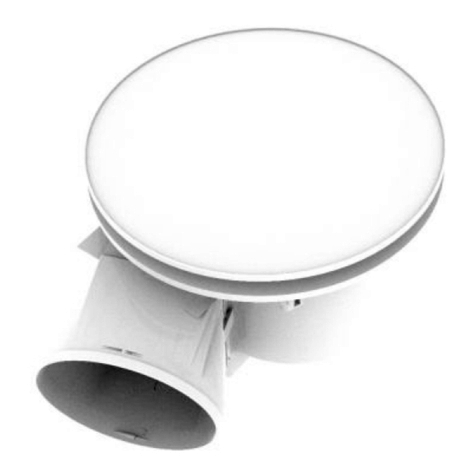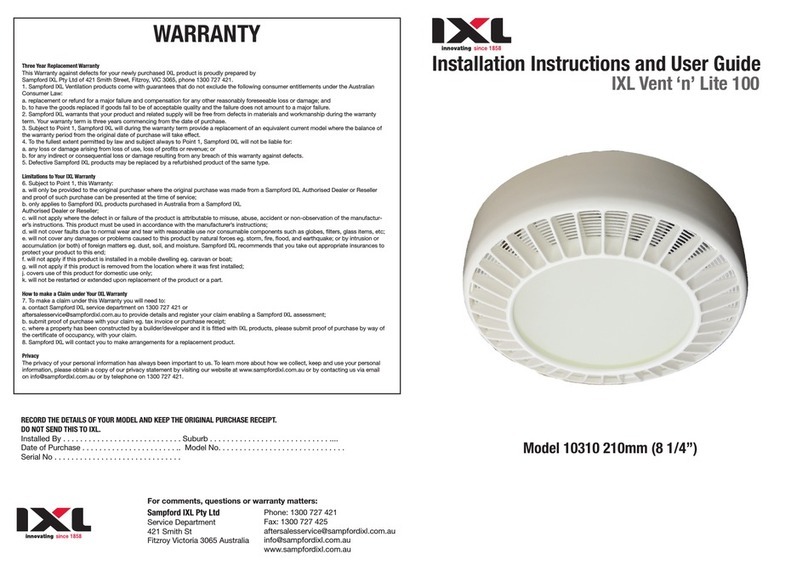
Installation
IXL Eco Ventflo
Important considerations before installing
• Joists, beams and rafters shall not be cut or notched to install the appliance.
• This unit has an IP24 rating which means it is suitable for Zone 1 installations and can be installed
directly above a shower or bath.
• For the exhaust fan to work efficiently, replacement air of a volume equivalent to what is being
extracted must be able to enter the room. In general this air would be drawn under the door or
through a slightly open window. If the room is airtight the fan will function poorly.
• This product is designed or installation in flat ceiling only. Do not mount it on a sloping ceiling
or vertical wall.
1. Locating the unit – Before commencing any
cutting, check in the ceiling space that there are
no obstructions such as ceiling joists and that
there is sufficient clearance for the housing.
Check that the electrical wiring can be routed from
the wall switches to the mounting location.
2. Prepare the ceiling – Using the template provided
on page 15, mark the ceiling with a pencil outline
and cut out the required hole (10324 needs
244 mm dia. & 10326 needs 294 mm dia. hole).
3. Remove the grille.
4. Plug the fan into the power point.
5. Ensure that the mounting clips are in the closed
position, then insert fan into ceiling cut out.
6. Using a screwdriver (or a battery driver with a low
torque setting) partially tighten the screws.
This will move the mounting clips into the open
position and hold the unit to the ceiling.
7. Rotate the unit so that the grille direction
lines on the body are aligned with the walls.
These lines show the orientation of the fascia
grille when installed.
8. Tighten the screws. Do not over tighten as this can
damage plasterboard.
9. Fit grille onto unit. Once fitted the grille can be
adjusted to better align with the walls.
Wiring Diagrams
Fig. 4: Wiring diagram.
IXL Eco Ventflo
Installation
Important considerations before installing
• Joists, beams and rafters shall not be cut or notched to install the appliance.
• This unit has an IP24 rating which means it is suitable for Zone 1 installations and can be installed
directly above a shower or bath.
• For the exhaust fan to work efficiently, replacement air of a volume equivalent to what is being
extracted must be able to enter the room. In general this air would be drawn under the door or
through a slightly open window. If the room is airtight the fan will function poorly.
• This product is designed for installation in flat ceiling only. Do not mount it on a sloping ceiling
or vertical wall.
Fig. 6: Mounting clips open
Fig. 5: Mounting clips closed
IXL Eco Ventflo
1. Locating the unit – Before commencing any
cutting, check in the ceiling space that there are
no obstructions such as ceiling joists and that
there is sufficient clearance for the housing.
Check that the electrical wiring can be routed from
the wall switches to the mounting location.
2. Prepare the ceiling – Using the template provided
on page 15, mark the ceiling with a pencil outline
and cut out the required hole (10324 needs 244
mm dia. & 10326 needs 294 mm dia. hole).
3. Remove the grille.
4. Plug the fan into the power point.
5. Ensure that the mounting clips are in the closed
position, then insert fan into ceiling cut out.
6. Using a screwdriver (or a battery driver with a low
torque setting) partially tighten the screws.
This will move the mounting clips into the open
position and hold the unit to the ceiling.
7. Rotate the unit so that the grille direction
lines on the body are aligned with the walls.
These lines show the orientation of the fascia
grille when installed.
8. Tighten the screws. Do not over tighten as this
can damage plasterboard.
9. Fit grille onto unit. Once fitted the grille can be
adjusted to better align with the walls.
8
10324: 0.13A 50Hz, 10326: 0.25A 50Hz
Ventilation Requirement
IXL Eco Ventflo
For maximum efficiency and fan performance there
are a few key points to keep in mind when installing
your IXL Eco Ventflo exhaust fan.
Sufficient air inlet into room
Steam will only be removed if there is sufficient flow
of air through the room. Ensure generous inlets exist
through windows, vents or under the door. Air flow
path from inlet to fan should ideally pass over the
steam sources. (See Fig 5.)
Adequate ventilation in roof cavity
It is essential that there is adequate space within
the roof cavity so that exhaust air from the fan can
dissipate. Where space is restricted, use Fig. 2 as
a guide to minimum requirements for adequate
ventilation.
The roof cavity itself should be well ventilated to
outside so that moist air can be removed. Local
building codes may require flueing to outside through
roof as per Fig. 3 (page 6) for flat roof installation.
Where ventilation space is restricted
This product is not recommended for installation
between floors of multi-storey dwellings, or where
space within the roof cavity is severely restricted and
a flue as per Fig. 3 cannot be fitted. IXL has other
Ventilation products available that are particularly
suited to installations between floors or where space
is restricted. Contact your nearest IXL Service Centre
on the numbers located on the back of this booklet.
For further details and advice on ventilation products
and tips, visit the IXL Ventilation Selection Guide on
our website: www.ixlappliances.com.au
Ventilation RequirementsSafety cont.
For maximum efficiency and fan performance there
are a few key points to keep in mind when installing
your IXL Eco Ventflo exhaust fan.
Sufficient air inlet into room
Steam will only be removed if there is sufficient flow
of air through the room. Ensure generous inlets exist
through windows, vents or under the door. Air flow
path from inlet to fan should ideally pass over the
steam sources. (See Fig 1.)
Adequate ventilation in roof cavity
It is essential that there is adequate space within
the roof cavity so that exhaust air from the fan can
dissipate. Where space is restricted, use Fig. 3
as a guide to minimum requirements for adequate
ventilation.
The roof cavity itself should be well ventilated to
outside so that moist air can be removed. Local
building codes may require flueing to outside through
roof as per Fig. 4 (page 7) for flat roof installation.
Where ventilation space is restricted
This product is not recommended for installation
between floors of multi-storey dwellings, or where
space within the roof cavity is severely restricted and
a flue as per Fig. 4 cannot be fitted. IXL has other
Ventilation products available that are particularly
suited to installations between floors or where space
is restricted. Contact your nearest IXL Service Centre
on the numbers located on the back of this booklet.
For further details and advice on ventilation products
and tips, visit the IXL Ventilation Selection Guide on
our website: www.ixlappliances.com.au
4
• If the appliance does not function correctly or develops a fault, contact Sampford IXL immediately.
• Should the appliance be dropped or suffer a heavy blow, have it checked by an authorised service
agent for IXL products
• The electrical system to which the appliance is connected must conform to applicable standards.
• The electrical power supply/socket to which the appliance is to be connected must be able to
provide the maximum electrical power required by the appliance. If it can’t do this, contact a
qualified electrician to make the necessary modifications.
• Switch off the appliance at the installation’s main switch: a) if the appliance does not function
correctly; b) before cleaning the outside of the appliance; c) if the appliance is not going to be used
for any length of time.
• The room must have an adequate source of replacement air for this appliance to function
effectively. Moreover, if there is any non-sealed combustion based appliance such as a water
heater, gas stove, etc. in the same room, air replacement must be sufficient for all appliances to
work effectively together.
• Keep the appliance’s inlet grille free from dust to ensure optimum air flow
IXL Eco VentfloIXL Eco Ventflo
Fig. 4: Ideal placement of Ventflo.
Sufficient air inlets into room are required.
Shown installed between shower and bath
Shown installed above shower
8
Fig. 5: Ideal placement of Ventflo. Sufficient
air inlets into room are required.
Fig. 6: Mounting clips closed
Wiring Diagrams
Fig. 4: Wiring diagram.
IXL Eco Ventflo
Installation
Important considerations before installing
• Joists, beams and rafters shall not be cut or notched to install the appliance.
• This unit has an IP24 rating which means it is suitable for Zone 1 installations and can be installed
directly above a shower or bath.
• For the exhaust fan to work efficiently, replacement air of a volume equivalent to what is being
extracted must be able to enter the room. In general this air would be drawn under the door or
through a slightly open window. If the room is airtight the fan will function poorly.
• This product is designed for installation in flat ceiling only. Do not mount it on a sloping ceiling
or vertical wall.
Fig. 6: Mounting clips open
Fig. 5: Mounting clips closed
IXL Eco Ventflo
1. Locating the unit – Before commencing any
cutting, check in the ceiling space that there are
no obstructions such as ceiling joists and that
there is sufficient clearance for the housing.
Check that the electrical wiring can be routed from
the wall switches to the mounting location.
2. Prepare the ceiling – Using the template provided
on page 15, mark the ceiling with a pencil outline
and cut out the required hole (10324 needs 244
mm dia. & 10326 needs 294 mm dia. hole).
3. Remove the grille.
4. Plug the fan into the power point.
5. Ensure that the mounting clips are in the closed
position, then insert fan into ceiling cut out.
6. Using a screwdriver (or a battery driver with a low
torque setting) partially tighten the screws.
This will move the mounting clips into the open
position and hold the unit to the ceiling.
7. Rotate the unit so that the grille direction
lines on the body are aligned with the walls.
These lines show the orientation of the fascia
grille when installed.
8. Tighten the screws. Do not over tighten as this
can damage plasterboard.
9. Fit grille onto unit. Once fitted the grille can be
adjusted to better align with the walls.
8
10324: 0.13A 50Hz, 10326: 0.25A 50Hz
Fig. 7: Mounting clips open

































