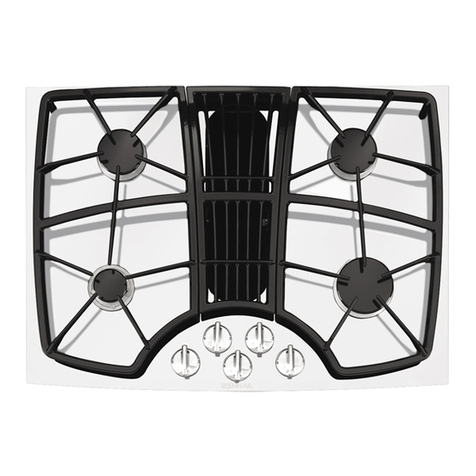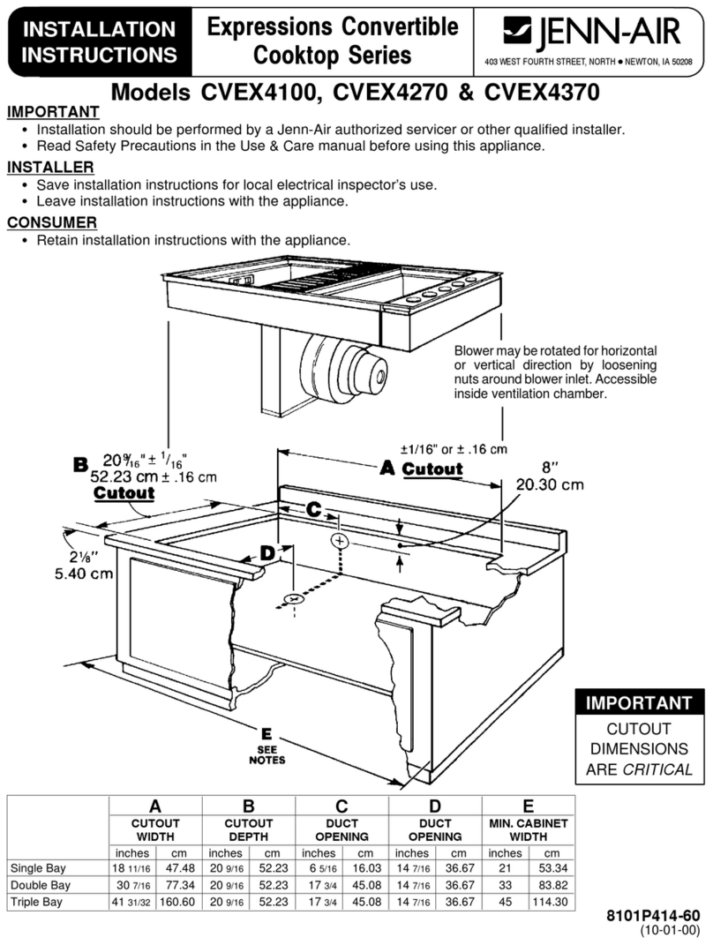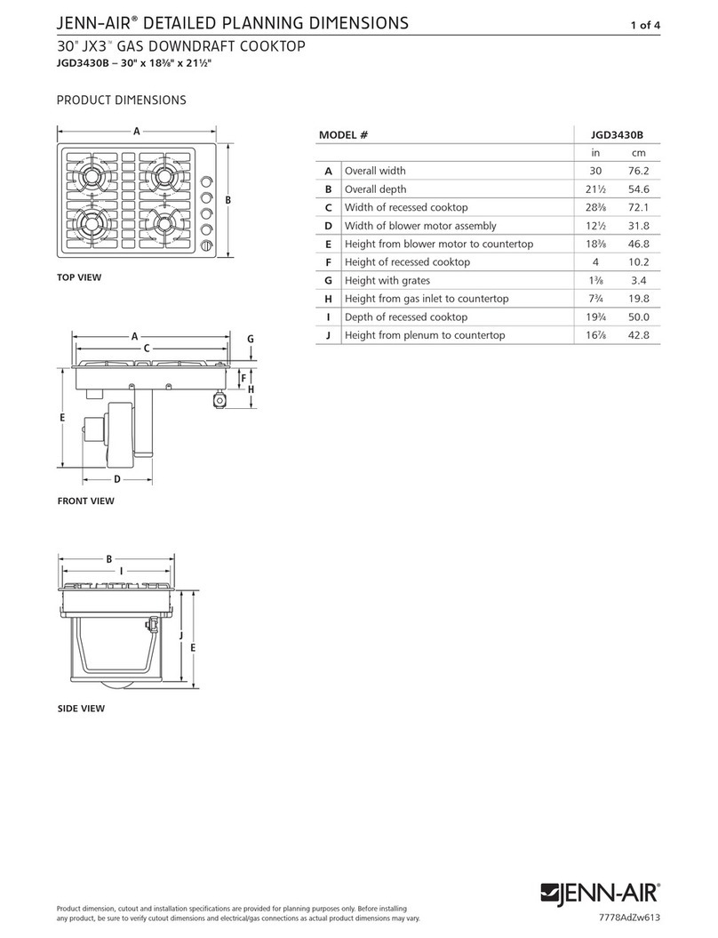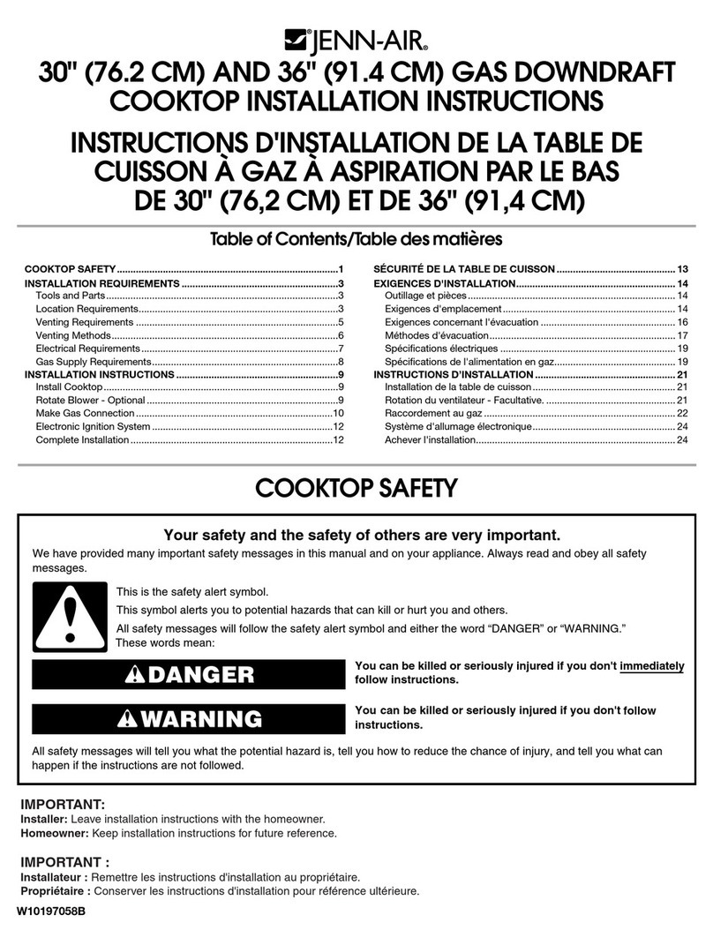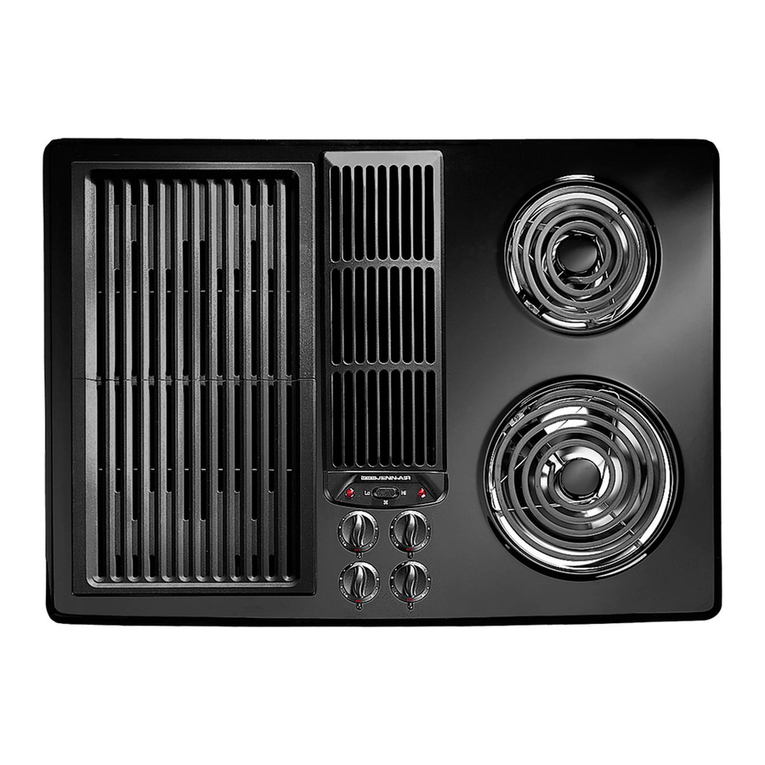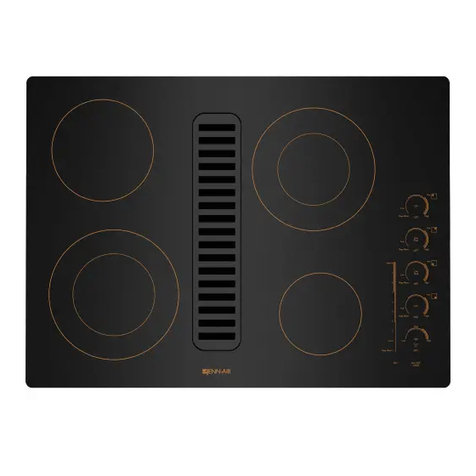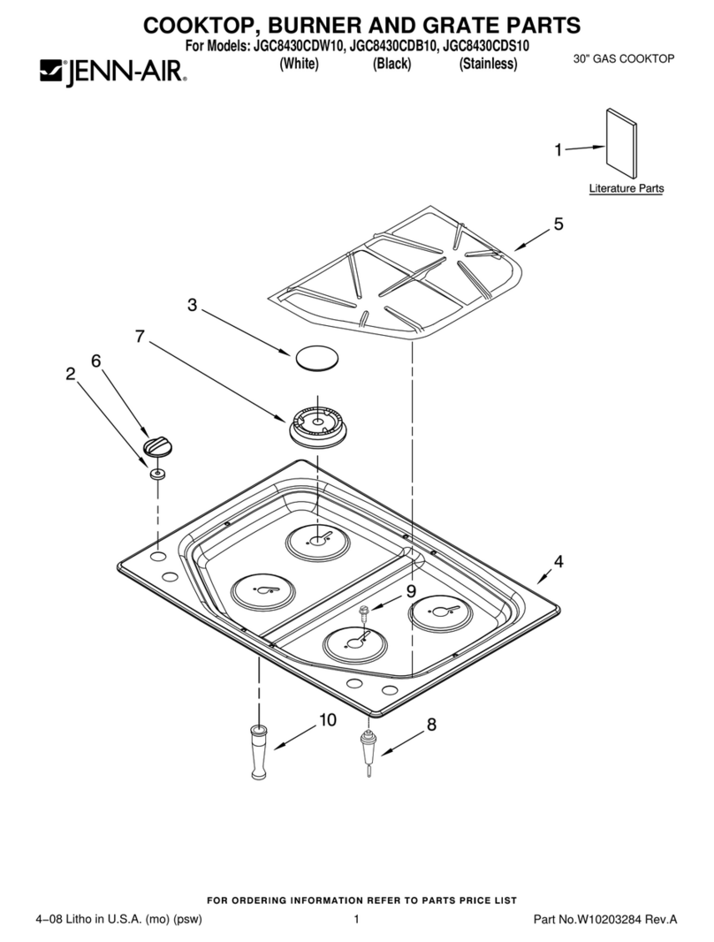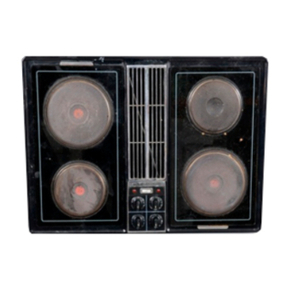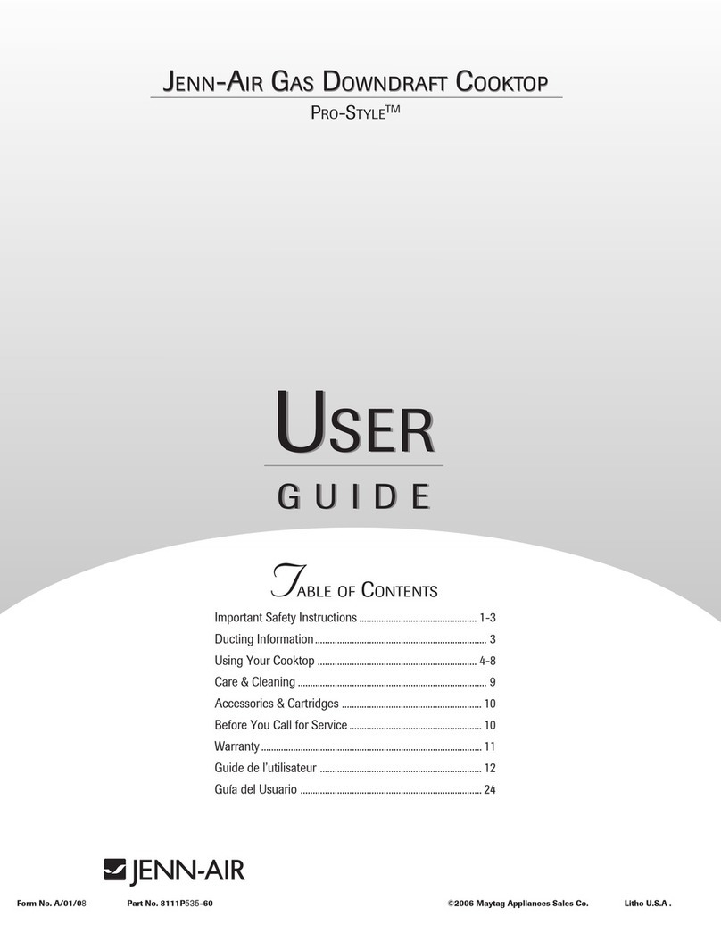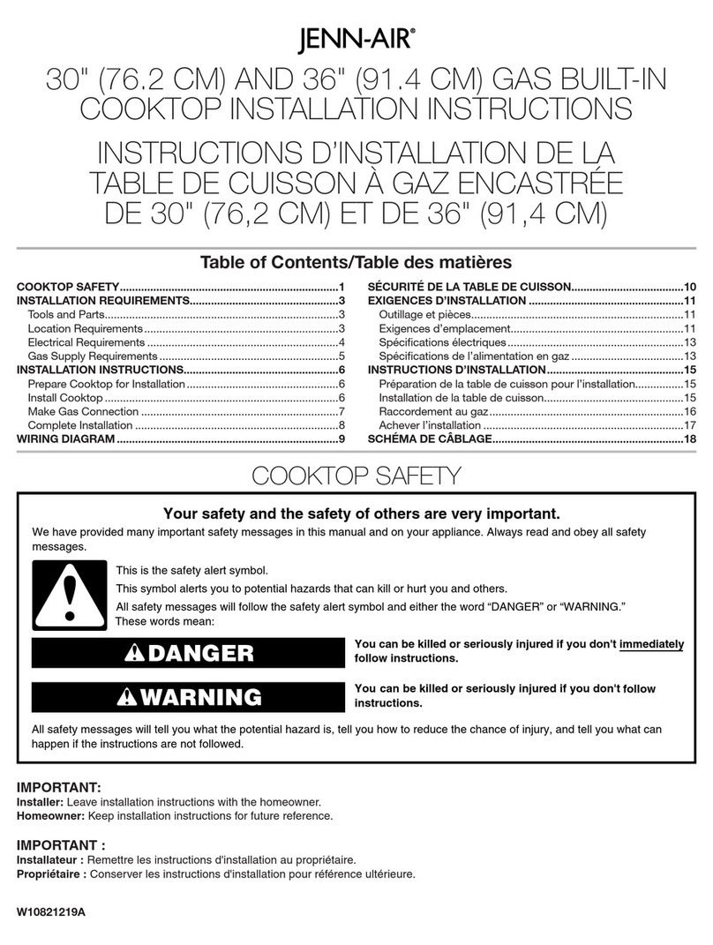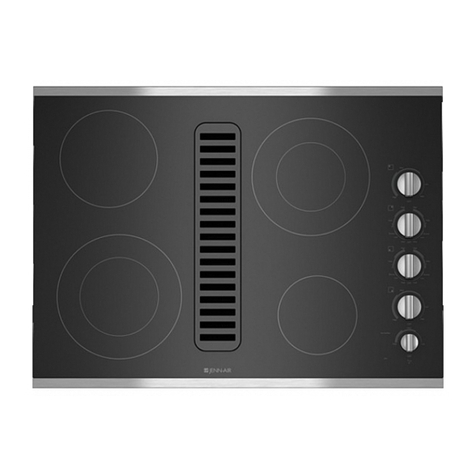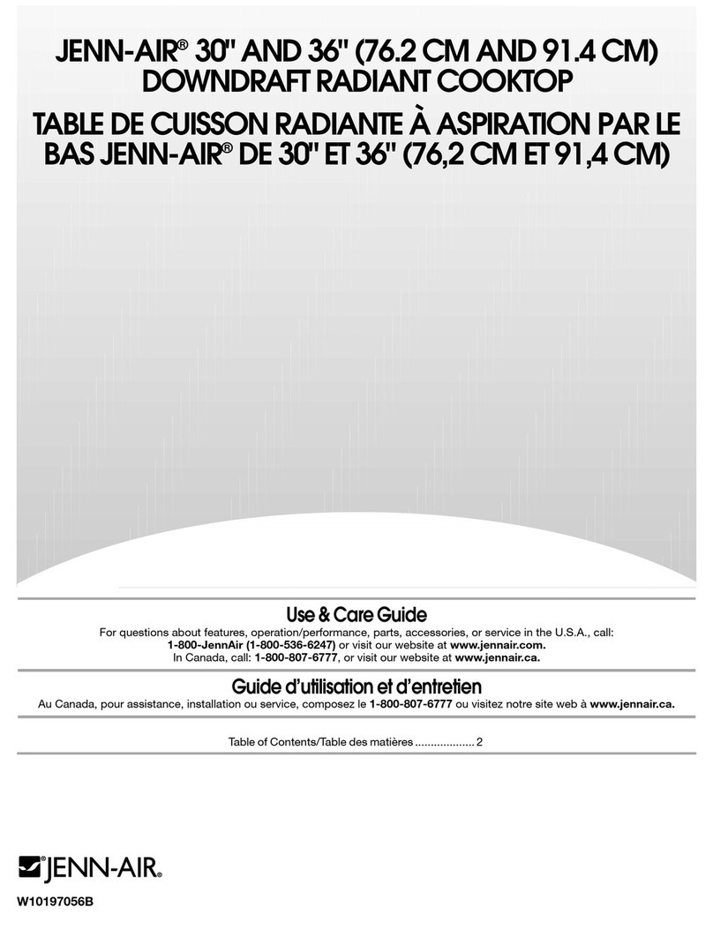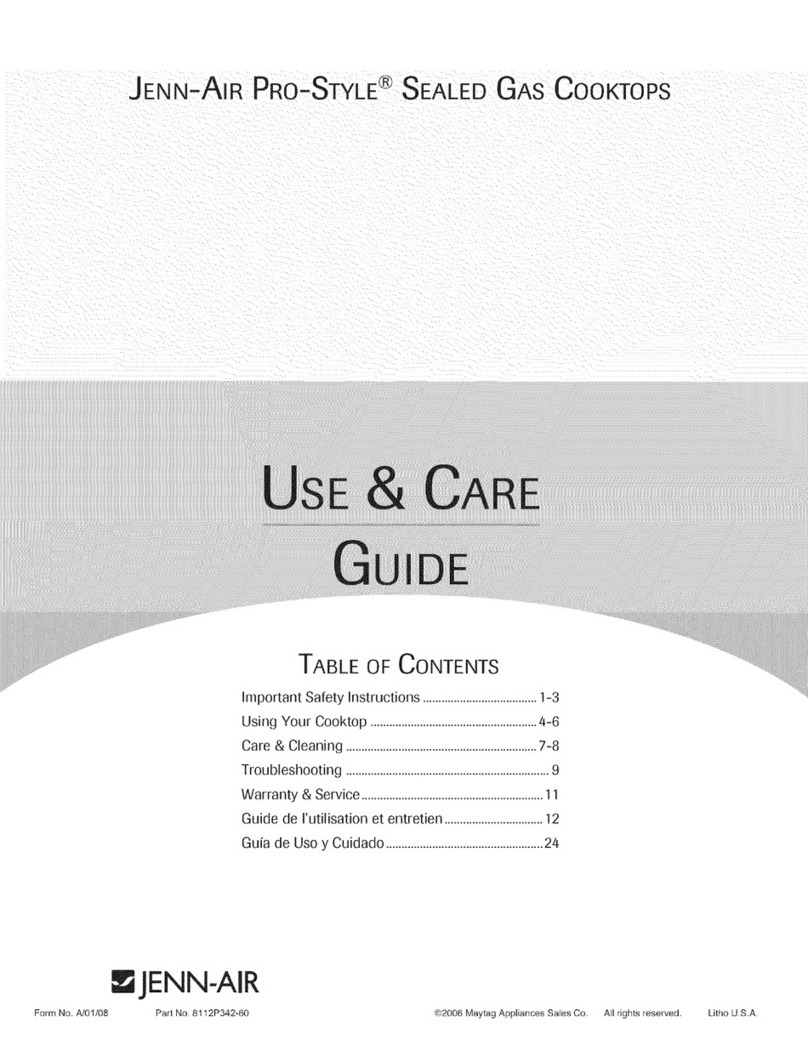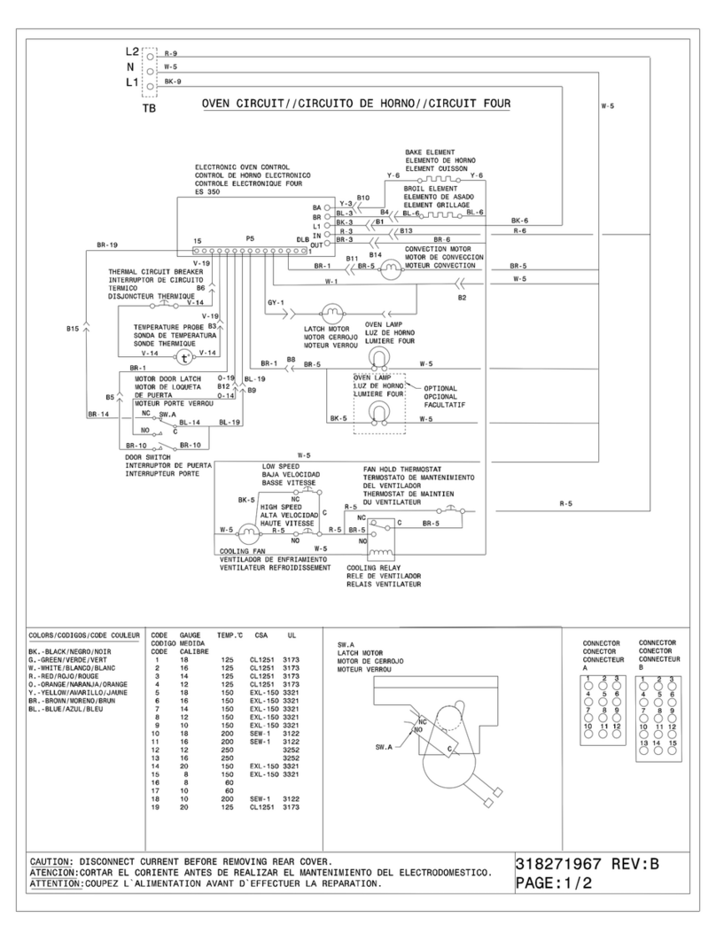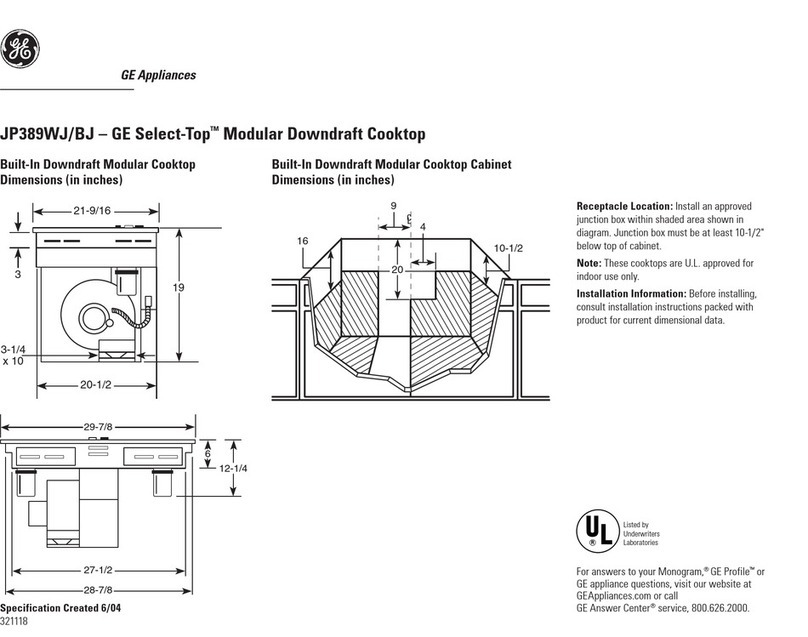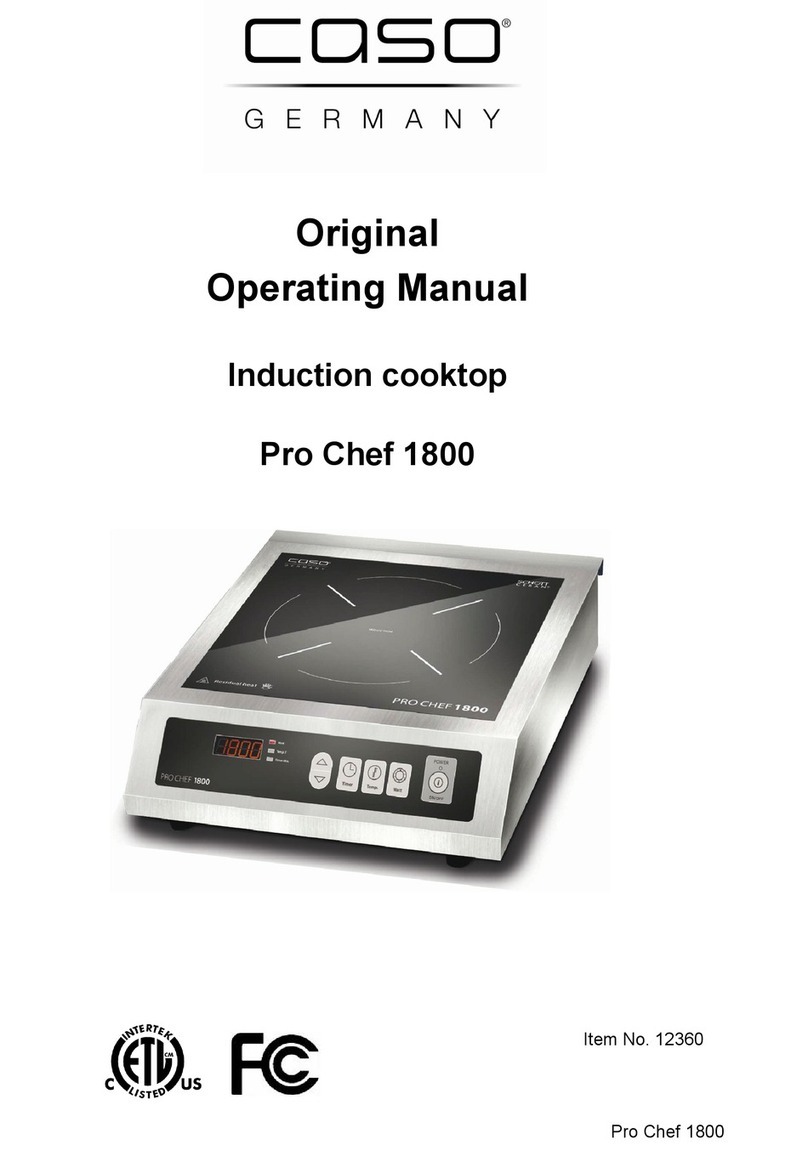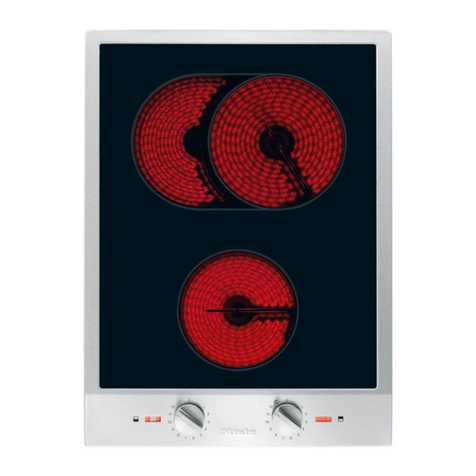
A. Side clearance - See *NOTE.
B. 4¾" (12.0 cm)
C. 6¼" (15.9 cm)
D. Grease containers
E. 2" (5.0 cm) min. to cabinet,
6" (15.2 cm) recommended to motor service
F. 3 0
¹⁄₈
" (76.5 cm)
G. 11
⁷⁄₁₆
" (29.1 cm)
H. 17½" (44.5 cm)
A
H
B
C*
F
G
E**
DD
*NOTE: Grills installed near a side wall must allow a minimum clearance of 6"
(15.2 cm) between cooktop and sidewall for maximum performance.
Minimum clearance of 1" (2.5 cm) is required to sidewalls and ³⁄₄" (1.9 cm) to
rear wall.
**A minimum clearance of 6¹⁄₄" (15.9 cm) is recommended for removal of the
grease containers. Installed dimension for the grease containers is 5¹⁄₂"
(14.0 cm).
**A minimum clearance of 2" (5.1 cm) is required between the blower motor
and cabinet for proper cooling. A clearance of 6" (15.2 cm) is recommended
to allow for blower motor service.
PRODUCT DIMENSIONS (cont.)
Because Whirlpool Corporation policy includes a continuous commitment to improve
our products, we reserve the right to change materials and specifications without notice. Dimensions are for planning purposes only. For complete details, see Installation
Instructions packed with product. Specifications subject to change without notice. Ref. W10421939B
8/7/12
CABINET DIMENSIONS
A. 24" (61.0 cm) on 20" (50.8 cm) single cartridge models
30" (76.2 cm) on 30" (76.2 cm) double cartridge models
45" (114.3 cm) on 45" (114.3 cm) triple cartridge models
B. Combustible area above countertop (shown by dashed box above)
C. 30" (76.2 cm) minimum clearance between top of cooktop platform
and bottom of uncovered wood or metal cabinet (24" [61 cm]
minimum clearance if bottom of wood or metal cabinet is covered
by not less than ¹⁄₄" [0.6 cm] flame retardant millboard covered with
not less than No. 28 MSG sheet steel, 0.015" [0.04 cm] stainless
steel, or 0.024" [0.06 cm] aluminum or 0.020" [0.05 cm] copper)
D. 13" (33 cm) recommended upper cabinet depth
E. 2¹⁄₈" (5.4 cm) min.
F. 2 0 ⁹⁄₁₆" (58.2 cm)
G. 18" (45.7 cm) minimum clearance from upper cabinet to countertop
within minimum horizontal clearances to cooktop
H. Junction box or outlet; 12" (30.5 cm) minimum from bottom of
countertop
I. Junction box or outlet; 10" (25.4 cm) from right-hand side of cabinet
J. 18¹¹⁄₁₆" (47.5 cm) on 20" (50.8 cm) single cartridge models
30⁷⁄₁₆" (77.3 cm) on 30" (76.2 cm) double cartridge models
41³¹⁄₃₂" (106.6 cm) on 45" (114.3 cm) triple cartridge models
K. Side clearance - See *NOTE.
L. 2" (5.1 cm) minimum clearance between back wall and countertop
cutout
D
A
E
I
J
K
G
H
L
C
F
B
*NOTE: Grills installed near a side wall must allow a minimum clearance of 6" (15.2 cm)
between cooktop and sidewall for maximum performance. Minimum clearance of 1"
(2.5 cm) is required to sidewalls and ³⁄₄" (1.9 cm) to rear wall.
NOTES: After making the countertop cutout, some installations may require notching
down the base cabinet side walls to clear the cooktop base. To avoid this modification,
use a base cabinet with sidewalls wider than the cutout.
● Where possible, a 6" (15.2 cm) clearance is recommended for motor blower service. A
minimum clearance of 1" (2.5 cm) is recommended to the sidewalls and a ³⁄₄" (1.9 cm)
clearance is recommended to the rear wall.
● A minimum clearance of 2" (5.1 cm) is recommended between the motor/blower and
cabinet for proper cooling.
● A minimum clearance of 6¹⁄₄" (15.9 cm) is recommended for removal of the grease
container(s). Installed dimension for the grease containers is 5¹⁄₂" (14.0 cm).
● For grills installed near a sidewall, a minimum clearance of 6" (15.2 cm) is
recommended between the cooktop and sidewall for maximum performance.
A. 18¹¹⁄₁₆"±¹⁄₁₆" (47.5 cm ±0.2 cm) on 20" (50.8 cm) single cartridge
models
30⁷⁄₁₆"±¹⁄₁₆" (77.3 cm ±0.2 cm) on 30" (76.2 cm) double cartridge
models
41³¹⁄₃₂"±¹⁄₁₆" (106.6 cm ±0.2 cm) on 45" (114.3 cm) triple
cartridge models
B. 20⁹⁄₁₆"±¹⁄₁₆" (52.2 cm ±0.2 cm) maximum on all models
C. 6⁵⁄₁₆" (16.0 cm) on 20" (50.8 cm) single cartridge models
17¾" (45.1 cm) on 30" (76.2 cm) double cartridge models
17¾" (45.1 cm) on 45" (114.3 cm) triple cartridge models
D. 14⁷⁄₁₆" (36.7 cm) on all models
E. 2¹⁄₈" (5.4 cm) minimum space to front edge of cooktop
F. Minimum cabinet width:
21" (53.3 cm) on 20" (50.8 cm) single cartridge models
33" (83.8 cm) on 30" (76.2 cm) double cartridge models
45" (114.3 cm) on 45" (114.3 cm) triple cartridge models
G. Floor exhaust option
H. 6¹⁄₈" (15.6 cm) for 6" vent system
I. 6⁵⁄₁₆" (16.0 cm) on 20" (50.8 cm) single cartridge models
17¾" (45.1 cm) on 30" (76.2 cm) double cartridge models
17¾" (45.1 cm) on 45" (114.3 cm) triple cartridge models
J. 8" (20.3 cm) from center of the vent hole in the cabinet to the top
surface of the countertop, on all models
K. Wall exhaust option
AB
CD
E
G
H
I
J
K
F
CUTOUT DIMENSIONS
Page 2 of 2

