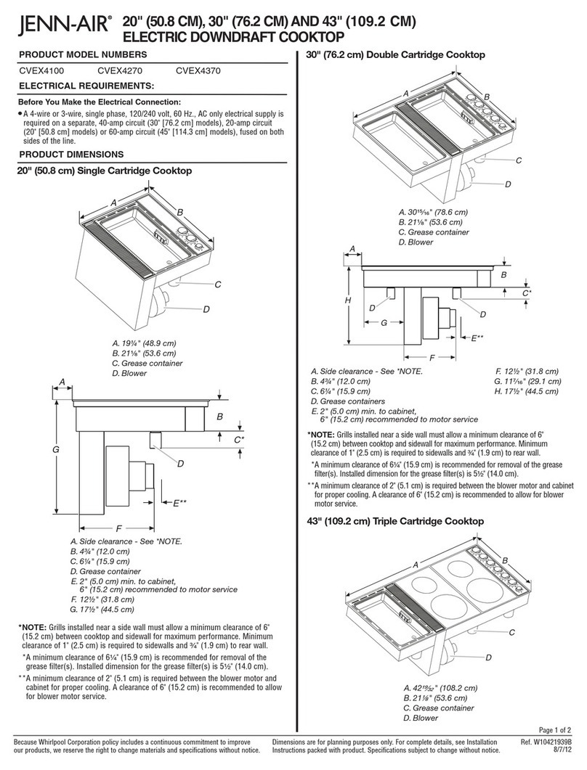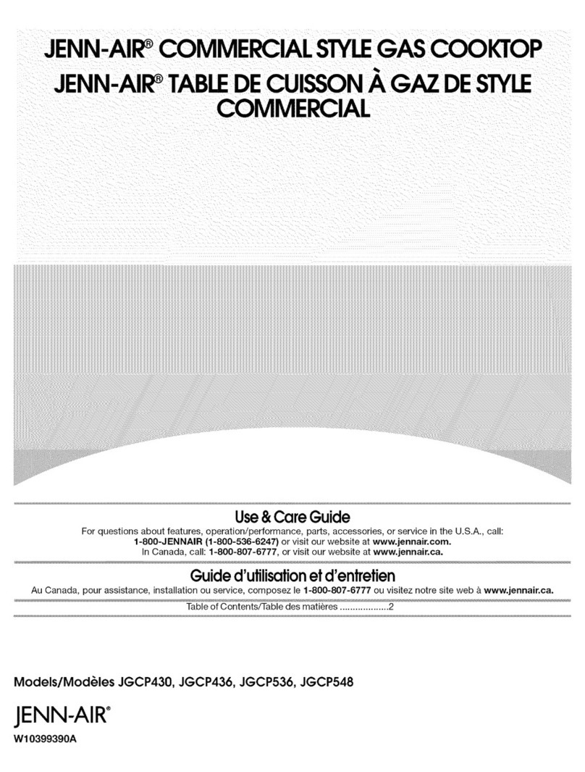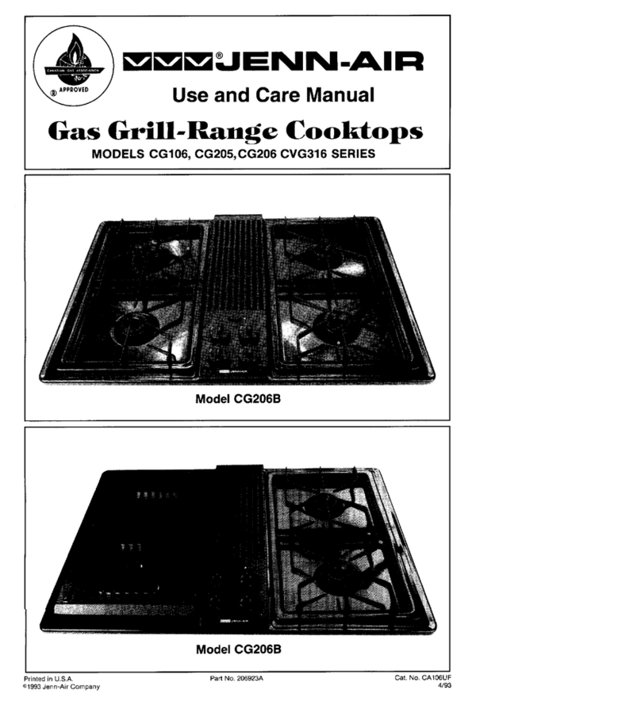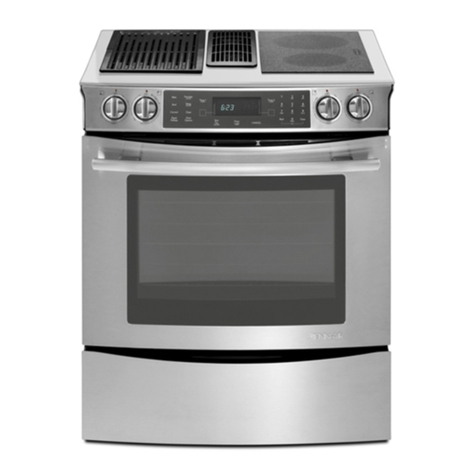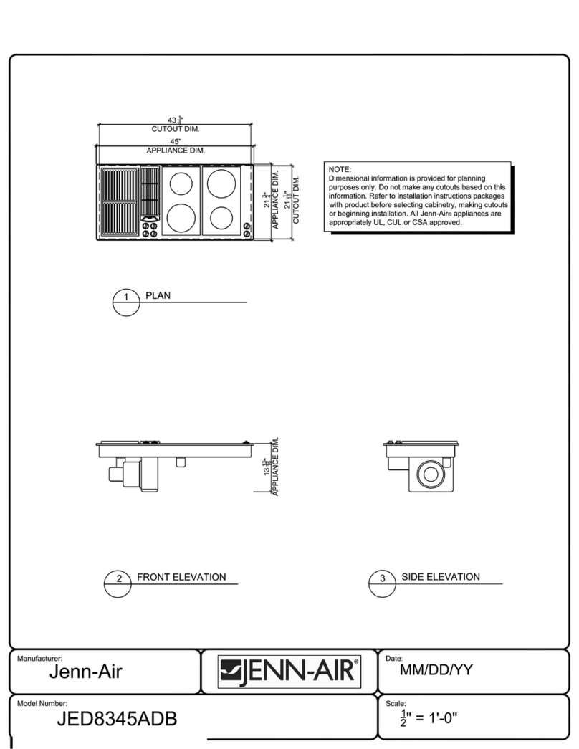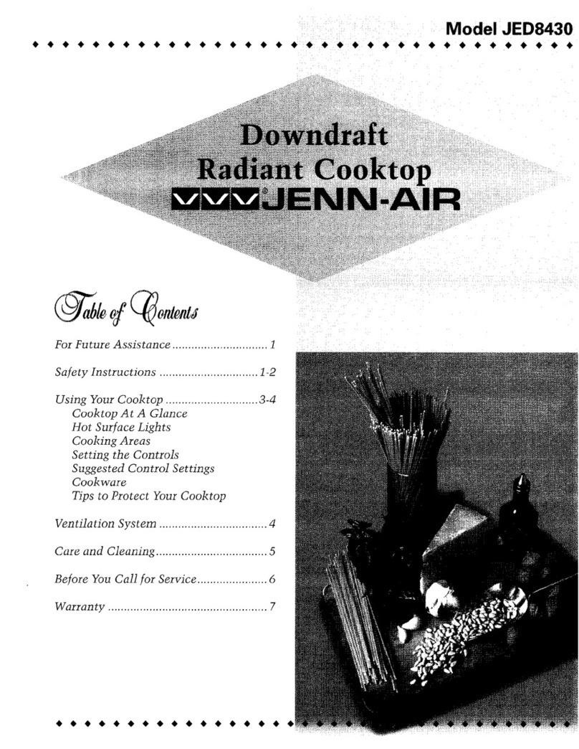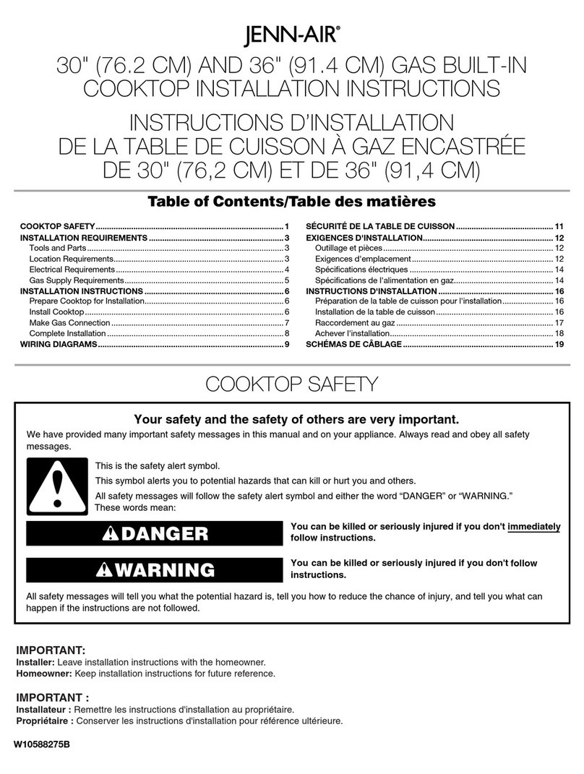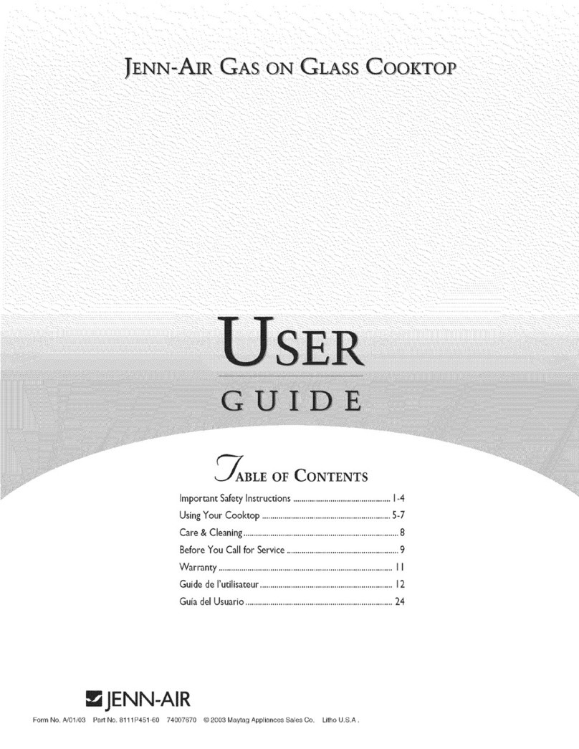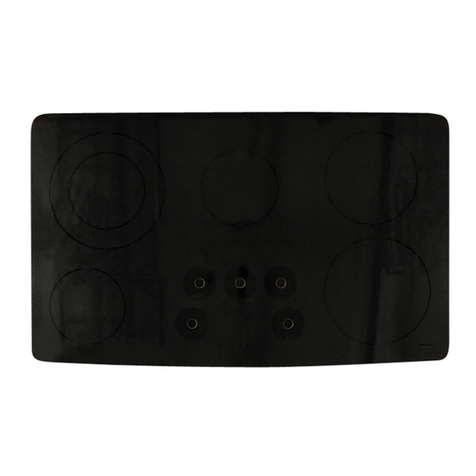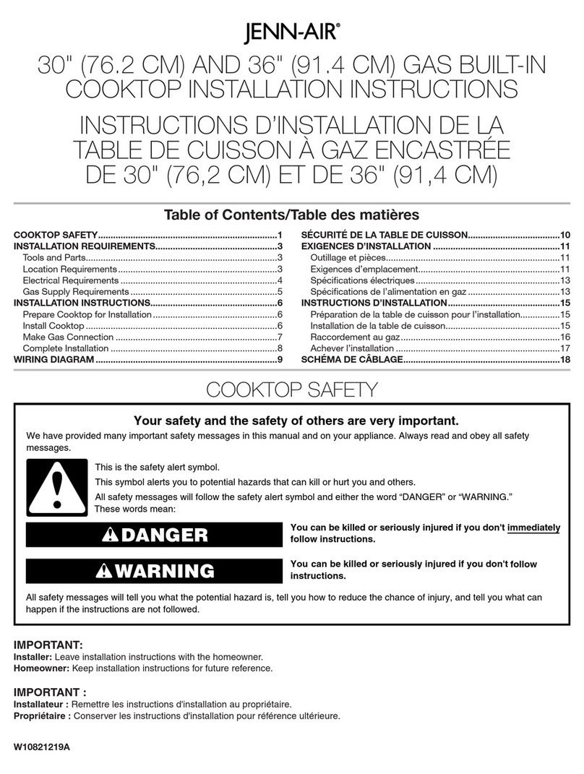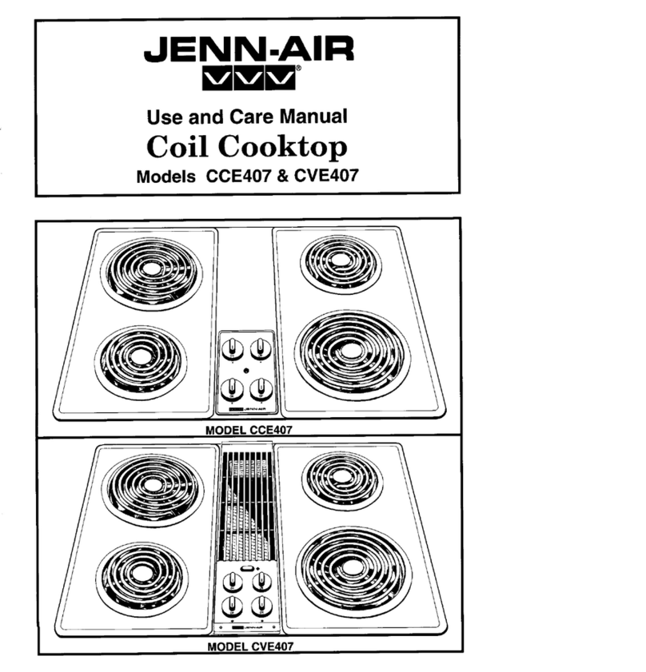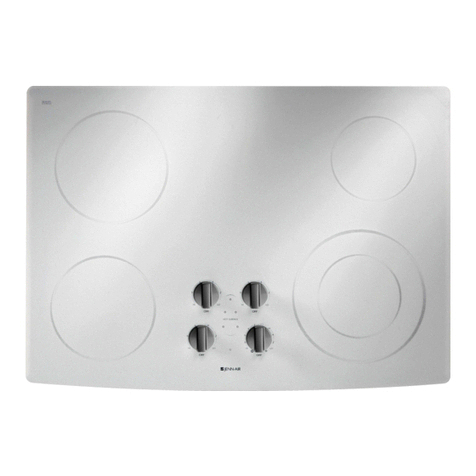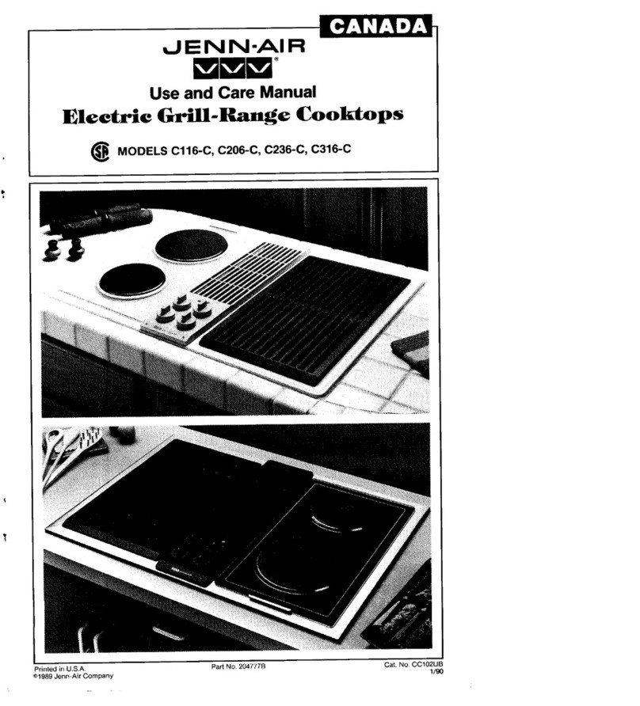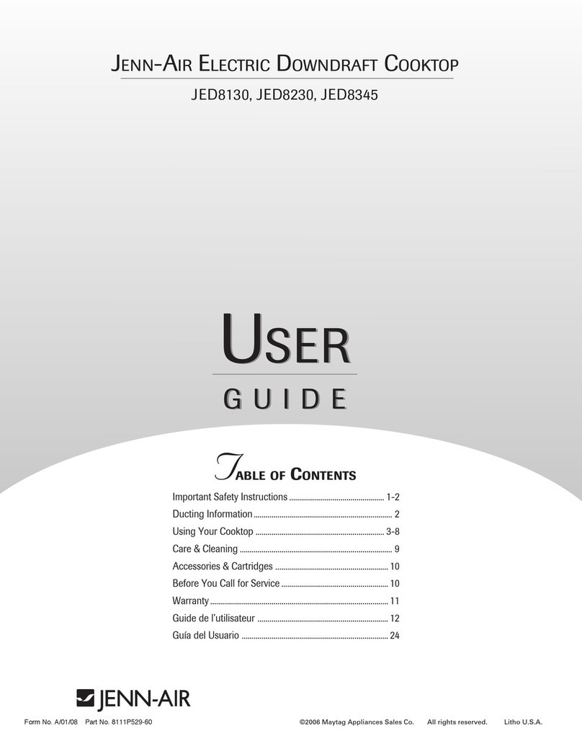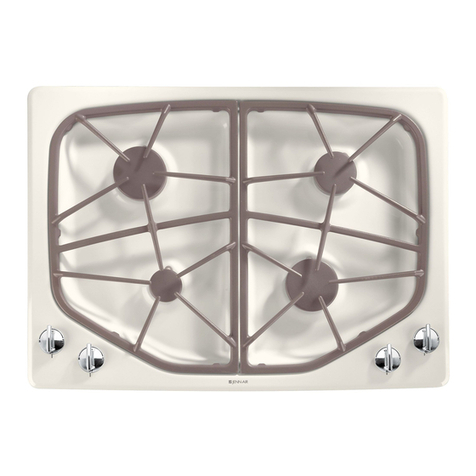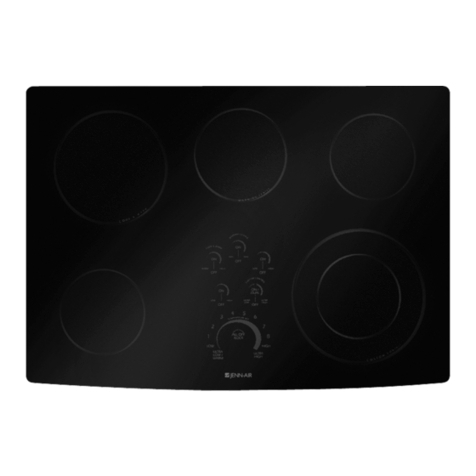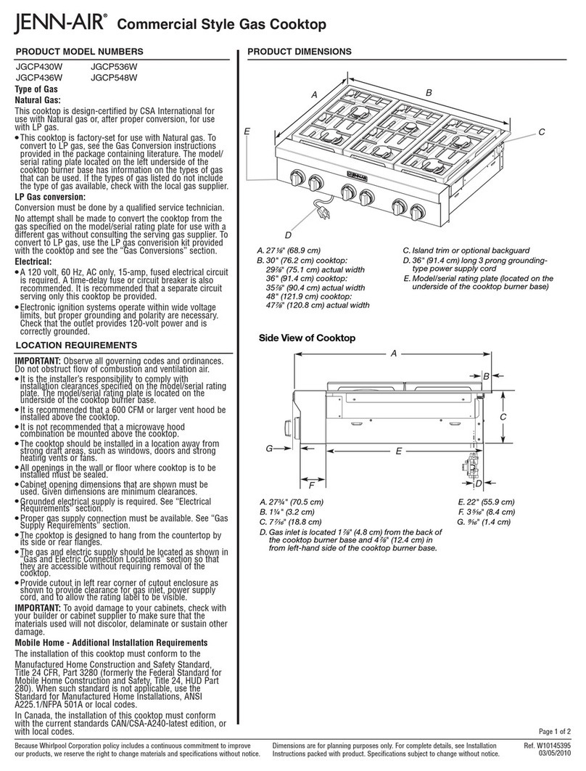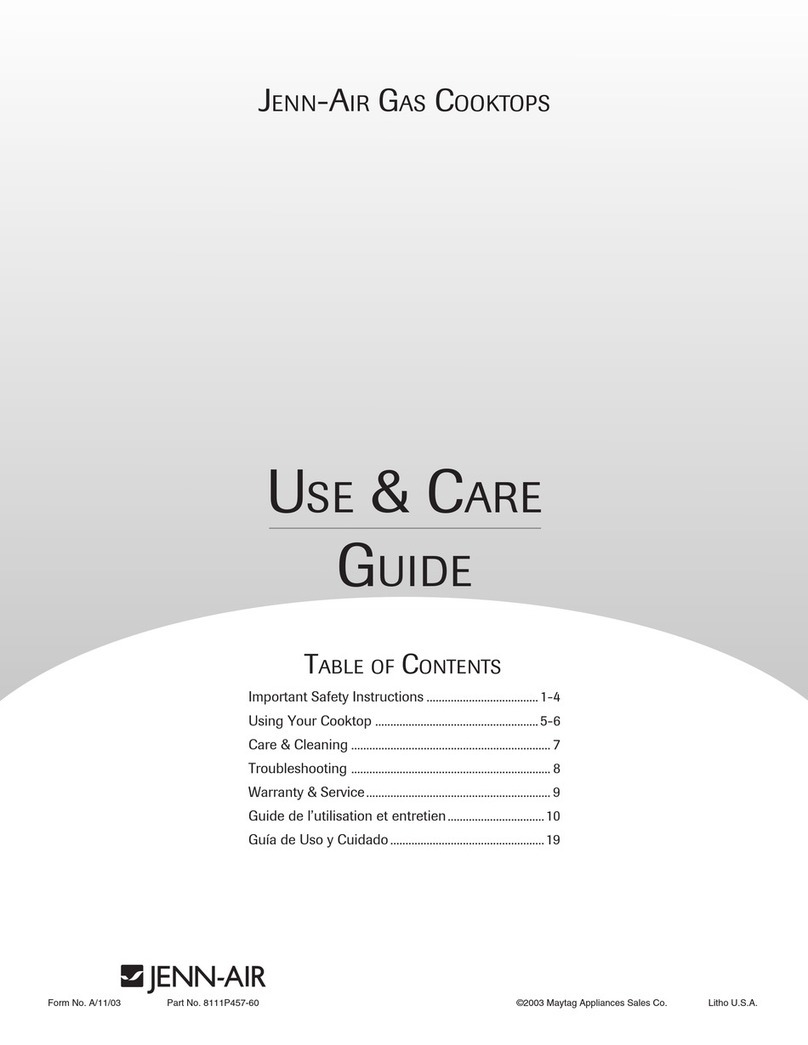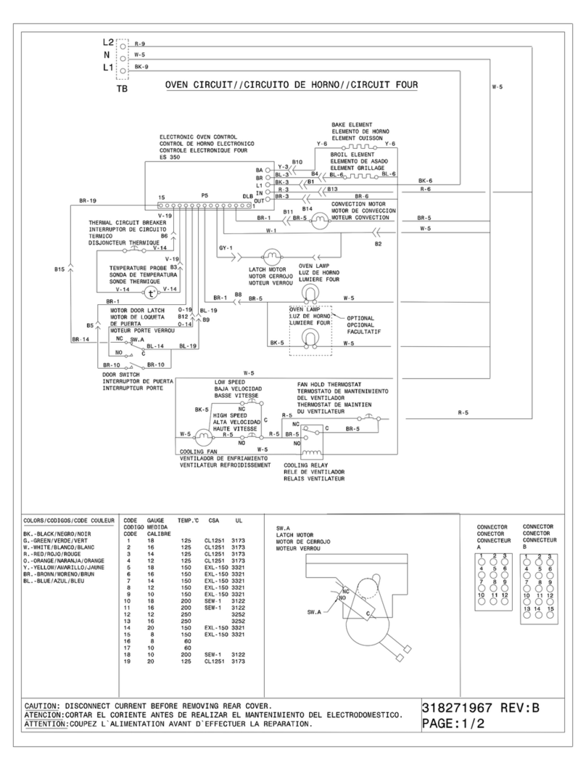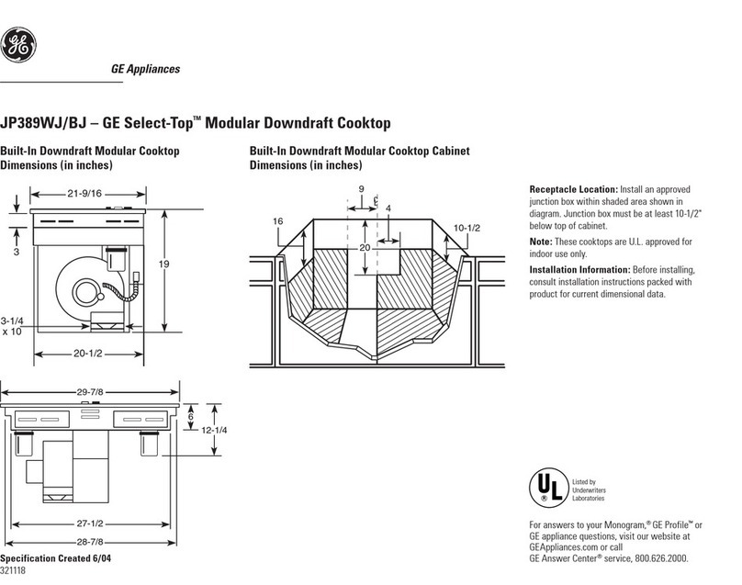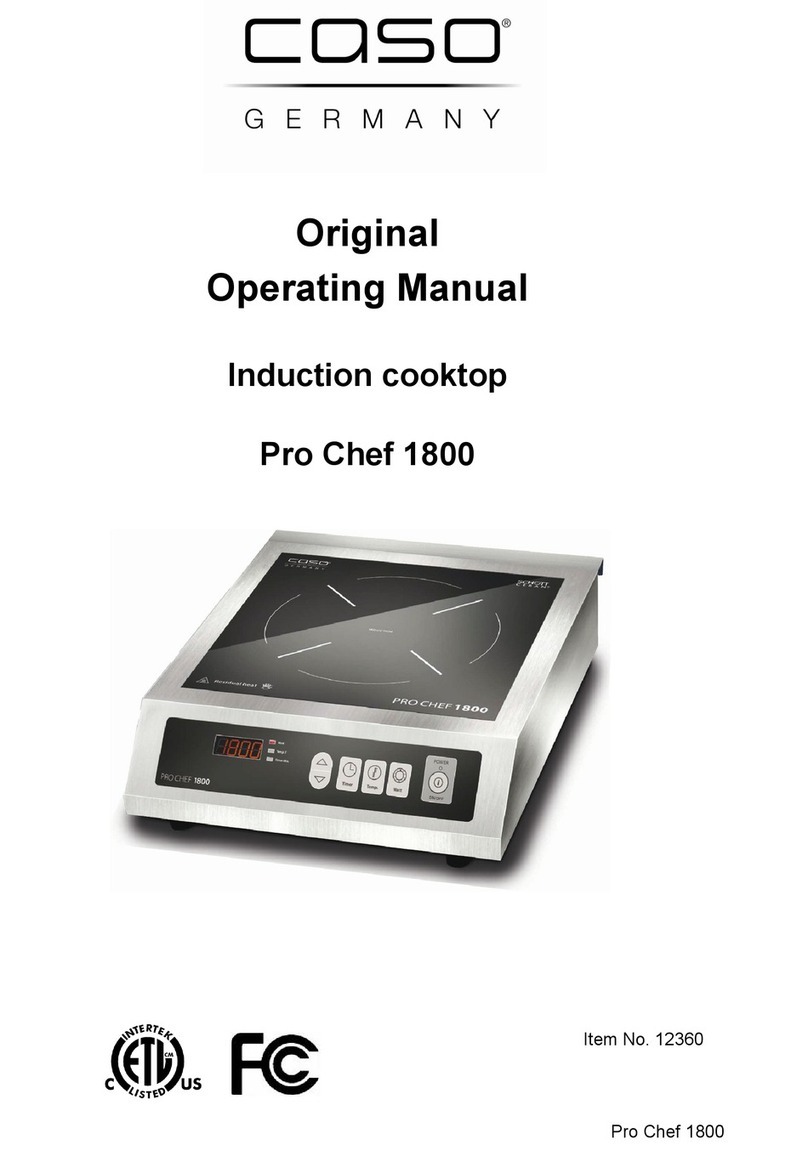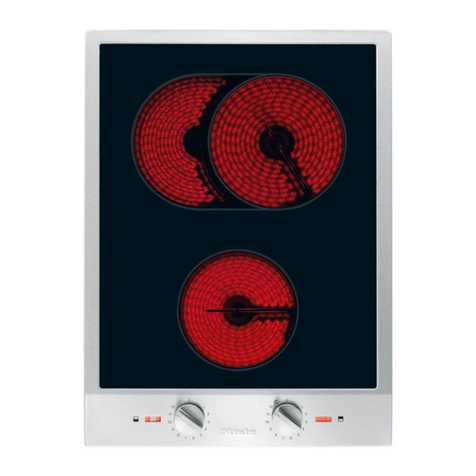
JENN-AIR® DETAILED PLANNING DIMENSIONS 2 of 4
8557AdZw815
IMPORTANT: Dimensional specifications are provided for planning purposes only.
Do not make any cutouts based on this information. Refer to the Installation or Use & Care Guide
before selecting cabinetry, verifying electrical/gas connections, making cutouts or beginning installation.
All Jenn-Air®appliances are appropriately UL, CUL or CSA approved.
36" JX3™ ELECTRIC RADIANT DOWNDRAFT COOKTOP WITH ELECTRONIC TOUCH CONTROL
JED4536W – 351⁄2" x 183⁄8" x 221⁄8"
OPENING/CLEARANCE DIMENSIONS
E*
F
D
e
A
BB
v
C
I**
H
v
G
C
Side
Cabinet
J
K
L
N
M
K
FRONT VIEW
SIDE VIEW TOP VIEW – CUTOUT
MODEL # JED4536W
in cm
AWidth of combustible area above cooking
surface (min.) 36 91.4
BWidth from cooktop to fixed wall
or other combustible material (min.) 21⁄26.4
CWidth to center of vent opening option 153⁄839.2
DWidth to outer edge of outlet 10 25.4
E* Height to bottom of uncovered wood or
metal cabinet above cooking surface (min.) 30 76.3
FHeight to bottom of uncovered wood
or metal cabinet (min.) 18 45.7
GHeight to center of vent opening option 16 40.6
HHeight to top edge of outlet (min.) 12 30.5
I** Depth to center of vent opening option 163⁄442.4
JDepth of upper cabinet (recommended) 13 33.0
KDepth from cutout to wall (min.) 11⁄23.8
LWidth of cutout 341⁄287.6
MDepth of cutout 211⁄853.7
NDepth from cutout to front of countertop 2 5.1
eRecommended electrical access location
vRecommended venting location –
see page 3-4 for ducting information
*Dimension can be reduced by 6" (15.2 cm) when bottom of wood or metal cabinet
is covered by not less than 1⁄4" (0.6 cm) flame retardant millboard covered with not
less than No. 28 MSG sheet metal, 0.015" (0.4 mm) stainless steel, 0.024" (0.6 mm)
aluminum or 0.020" (0.5 mm) copper.
**Based on installation in a 24" (61.0 cm) base cabinet.
ELECTRICAL REQUIREMENTS
240 volt, 60 Hz, AC only, 40-amp fused, electrical circuit is required. A dedicated
circuit is recommended.
VENTING REQUIREMENTS
This cooktop must be exhausted outdoors unless using the duct-free filter kit
(JDA7000WX). Refer to kit instructions for further information.
LOCATION REQUIREMENTS
• To ensure cooktop base clearance, cabinet side walls need to be wider than the cutout.
• A minimum clearance of 6" (15.2 cm) is recommended between the side of the
cooktop and side wall for maximum ventilation performance.
• A minimum clearance of 2" (5.1 cm) is recommended between the blower motor
and cabinet for proper cooling. A 6" (15.2 cm) clearance is recommended for
servicing access.
• An under counter built-in oven cannot be installed under this cooktop.

