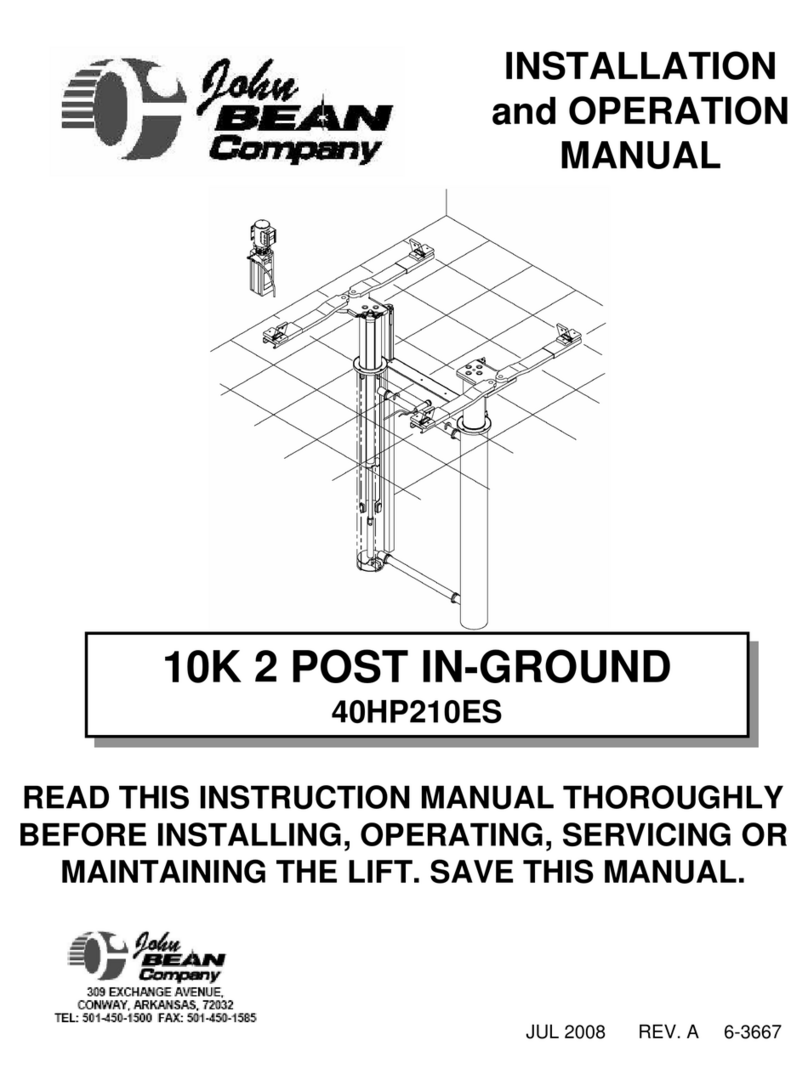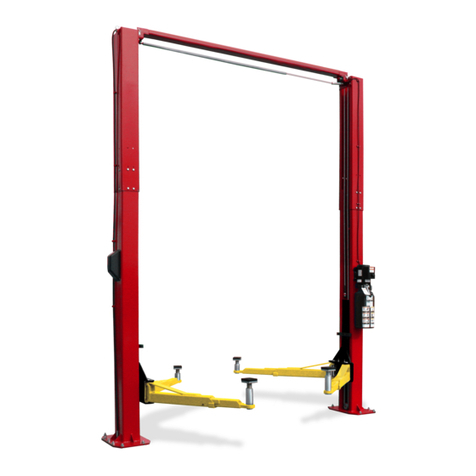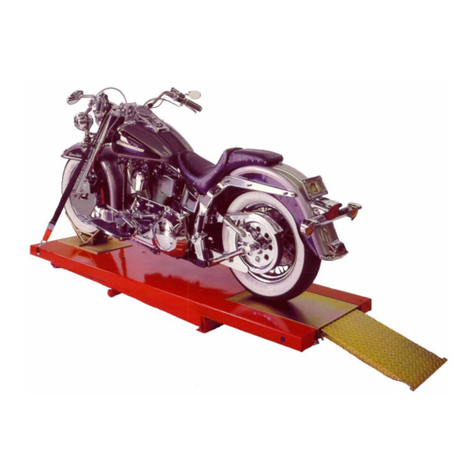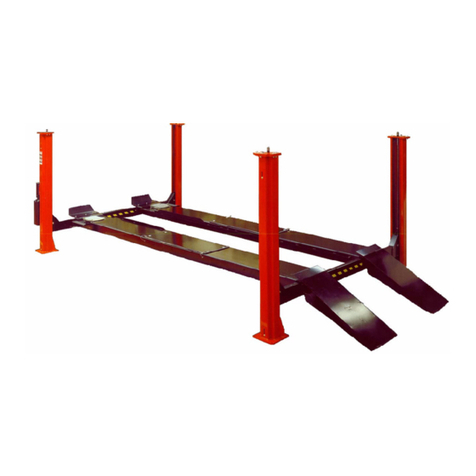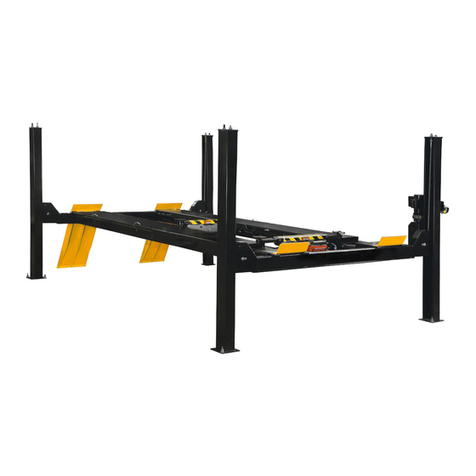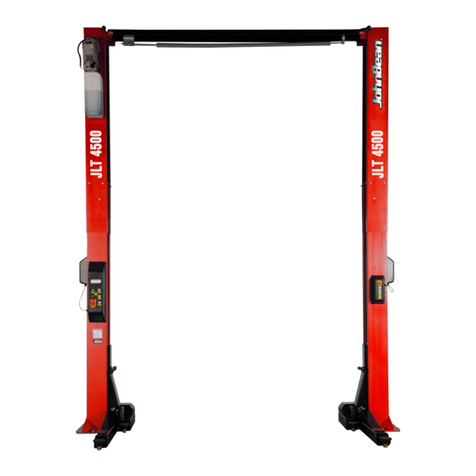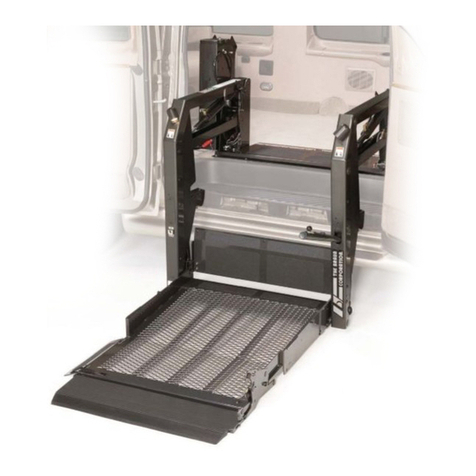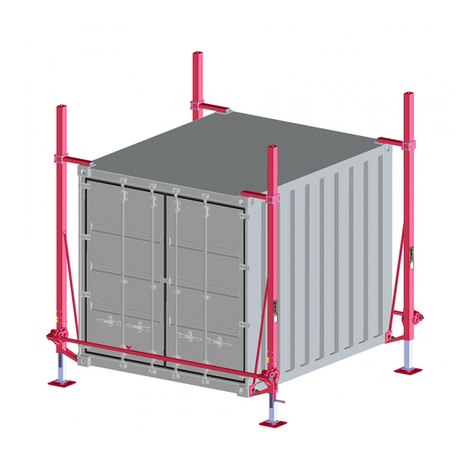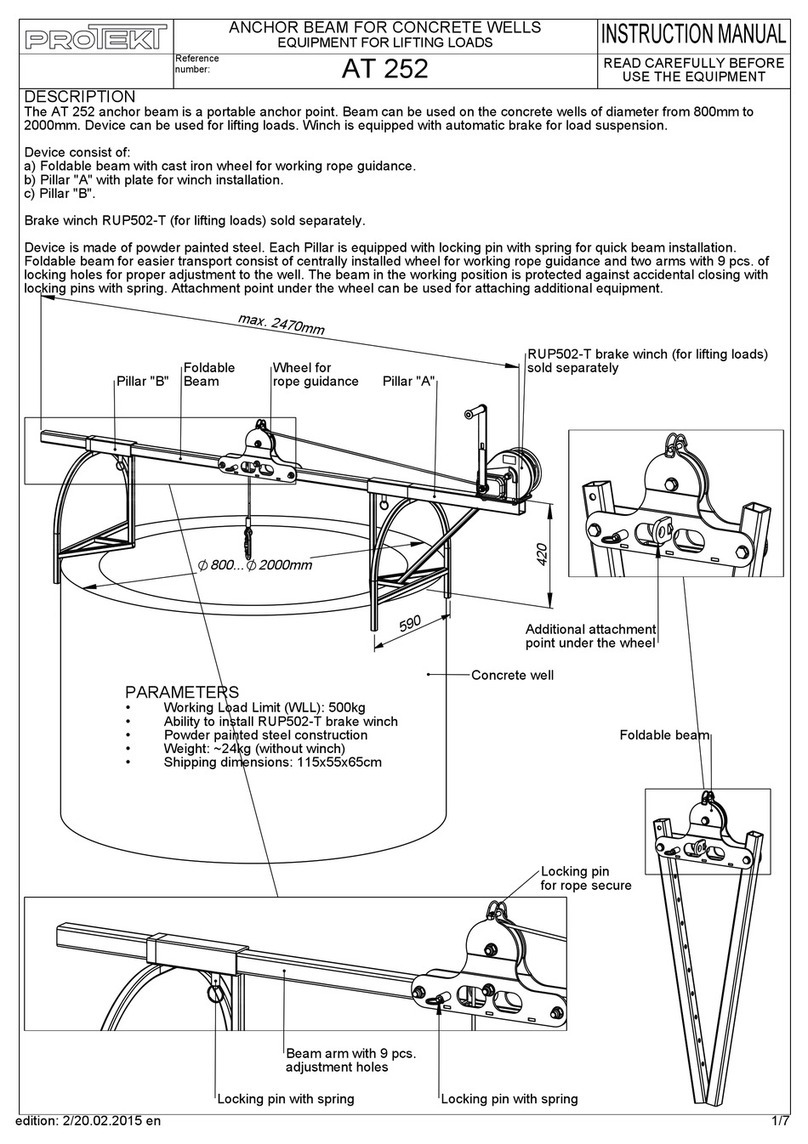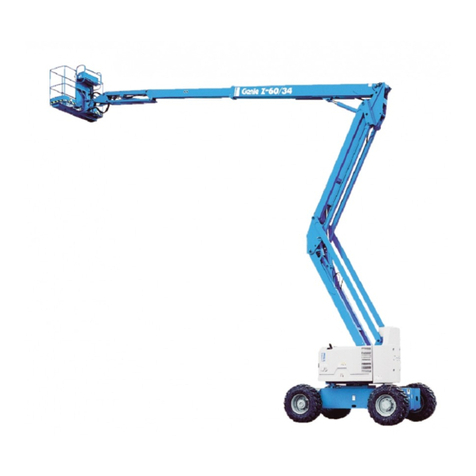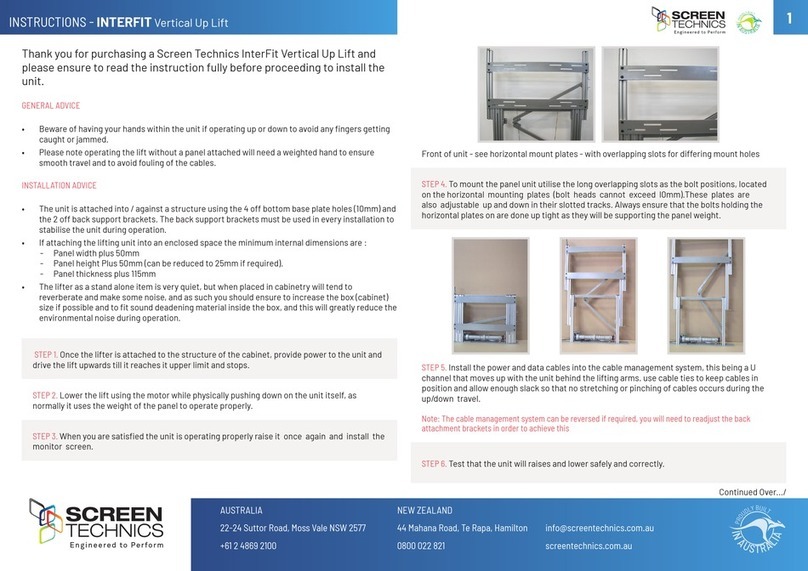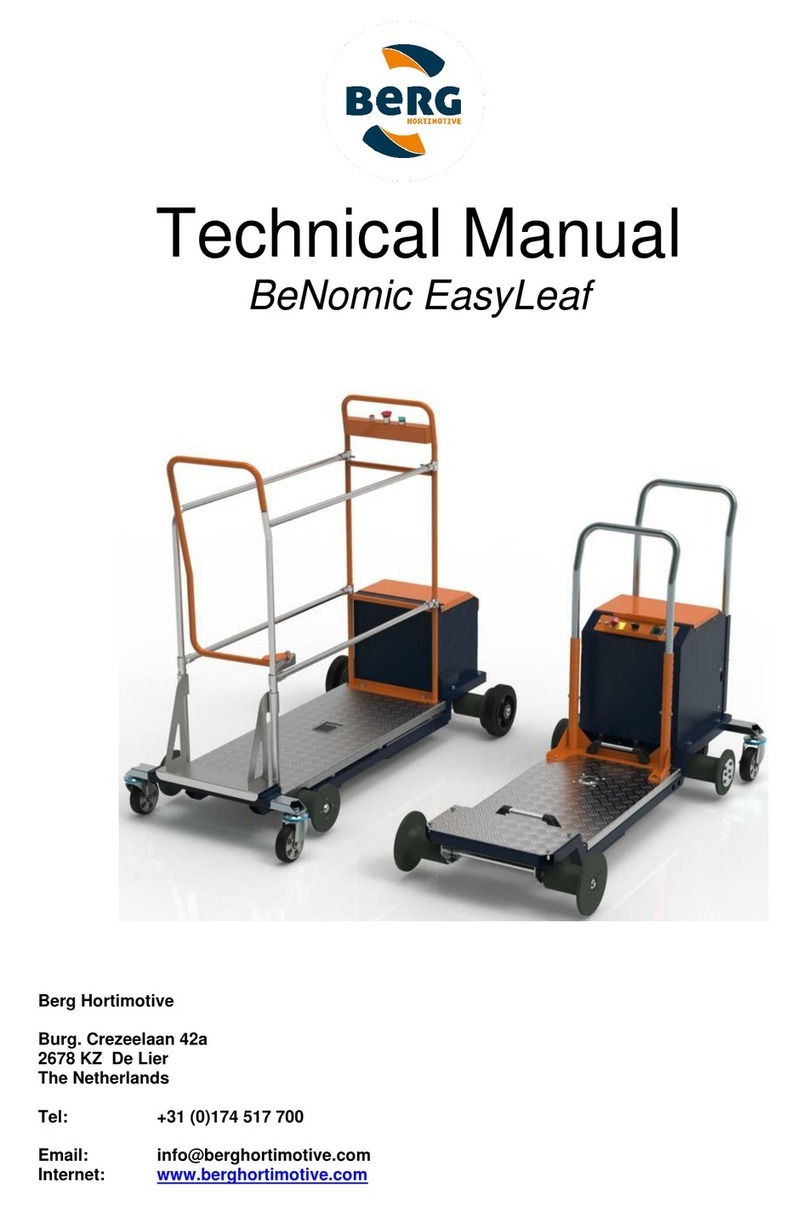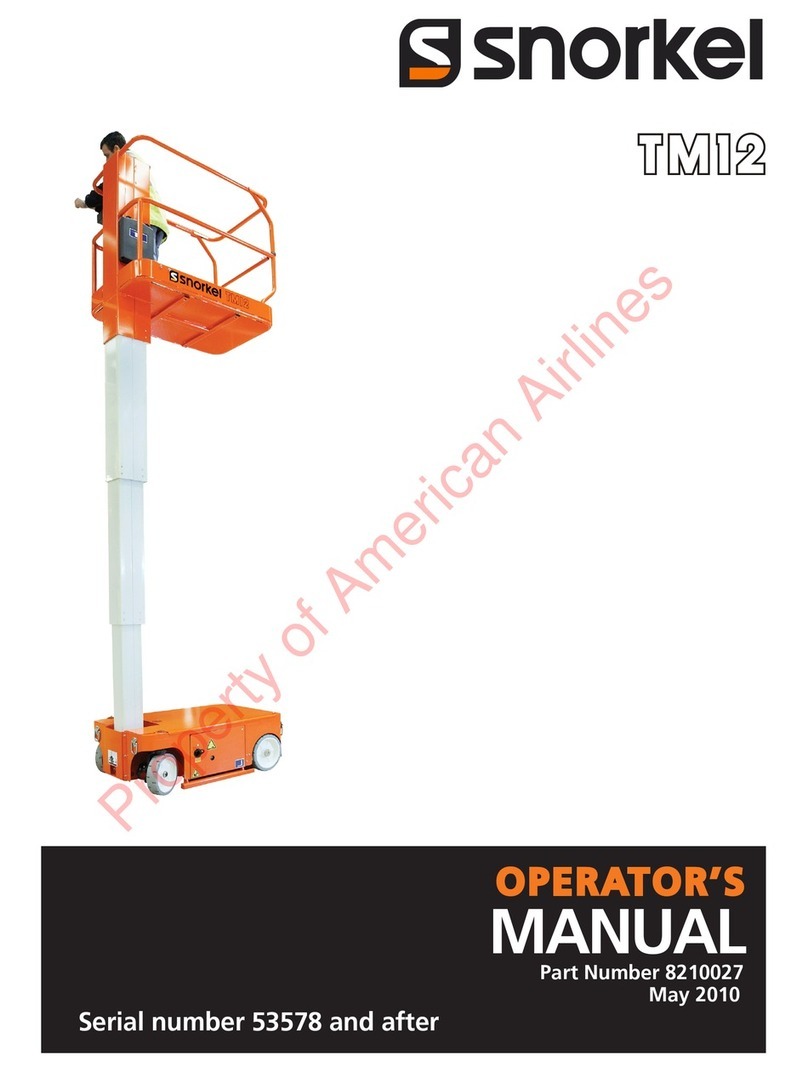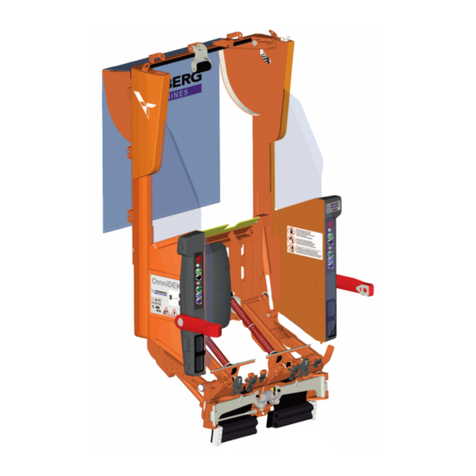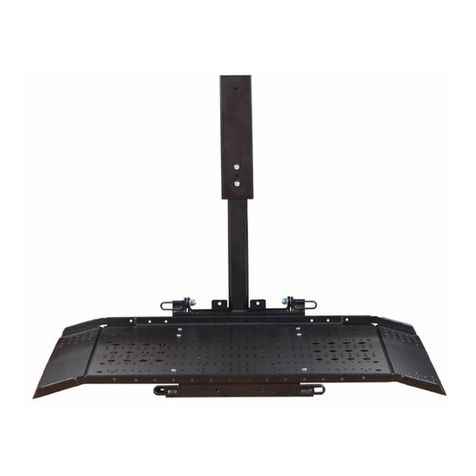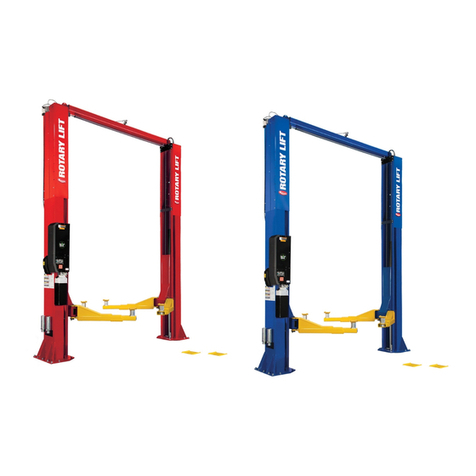
2 of 40
TABLE OF CONTENTS PAGE
1. SAFETY INSTRUCTIONS ................................................................................................3
2. SAFETY WARNING DECALS .........................................................................................5
3. SPECIFICATIONS..............................................................................................................6
4. CONTENTS..........................................................................................................................7
5. TOOLS REQUIRED FOR INSTALLATION..................................................................7
6. INSTALLATION INSTRUCTIONS .................................................................................8
6.1 BAY LAYOUT..................................................................................................................9
6.2 UNPACKING PROCEDURE.......................................................................................10
6.3 HYDRAULIC INSTALLATION..................................................................................11
6.4 ELECTRICAL INSTALLATION................................................................................13
6.5 BLEEDING PROCEDURE...........................................................................................14
6.6 AIR LINE INSTALLATION ........................................................................................14
6.7 MECHANICAL SAFETY INSTALLATION: ............................................................15
6.8 PNEUMATIC SYSTEMS INSTALLATION ..............................................................17
6.9 LEVELING PROCEDURE...........................................................................................18
6.10 ANCHORING PROCEDURE...................................................................................19
6.11 COVERS, WHEEL STOPS AND APPROACH RAMPS.......................................21
7. OPERATING INSTRUCTIONS......................................................................................22
7.1 RAISING THE LIFT .....................................................................................................22
7.2 LOWERING THE LIFT................................................................................................23
8. FINAL CHECK OF ASSEMBLED LIFT.......................................................................24
9. OPERATION TEST WITH VEHICLE ..........................................................................25
10. RECOMMENDED MAINTENANCE.............................................................................26
11. PARTS MANUAL .............................................................................................................28
11.1 BAYSAVER ASSEMBLY..........................................................................................28
11.2 BAYSAVER - PART LIST........................................................................................29
11.3 BAYSAVER HYDRAULICS.....................................................................................31
11.4 BAYSAVER - HYDRAULICS PART LIST.............................................................32
11.5 BAYSAVER OPTIONS..............................................................................................33
11.6 BAYSAVER - OPTIONS PART LIST......................................................................34
11.7 BAYSAVER CONSOLE ............................................................................................35
11.8 BAYSAVER CONSOLE PART LIST ......................................................................36
11.9 9000 LB BAYSAVER POWERPACK......................................................................37
11.10 9,000 LB BAYSAVER POWERPACK PARTS LIST.............................................38
11.11 12,000 LB BAYSAVER POWERPACK...................................................................38
11.12 12,000 LB BAYSAVER POWER PACK - PARTS LIST........................................39
