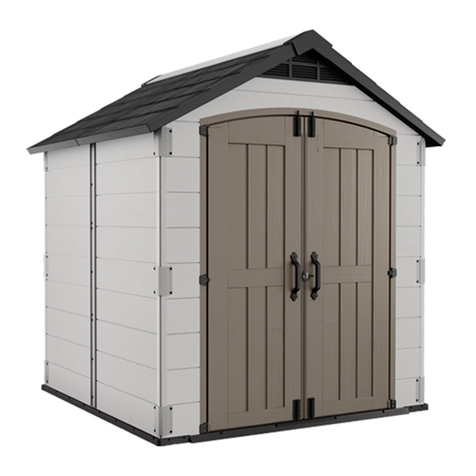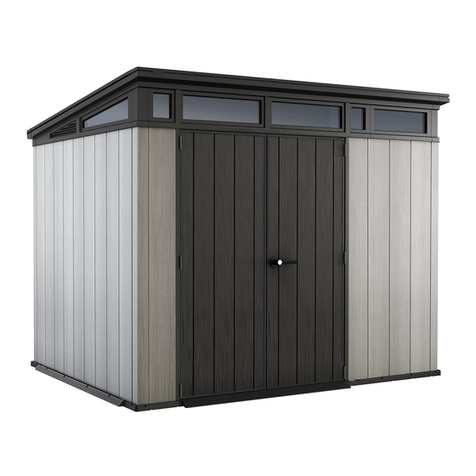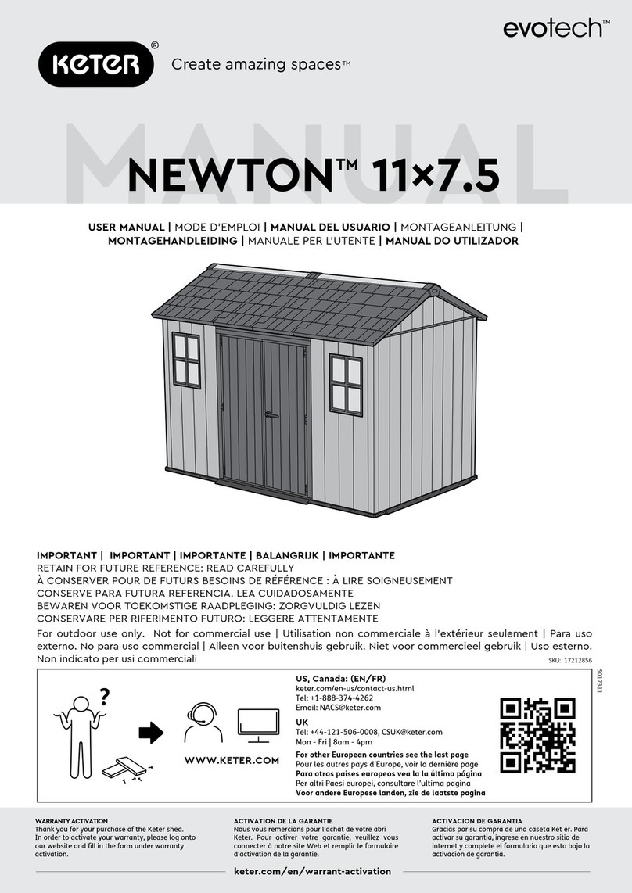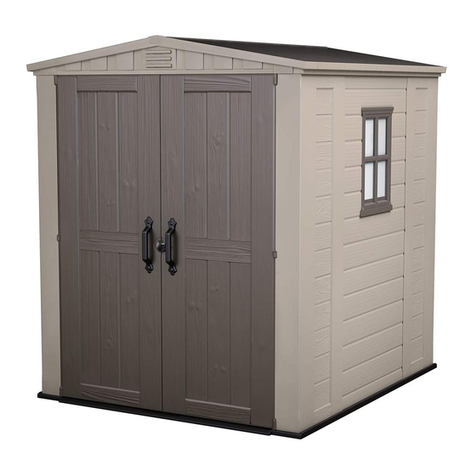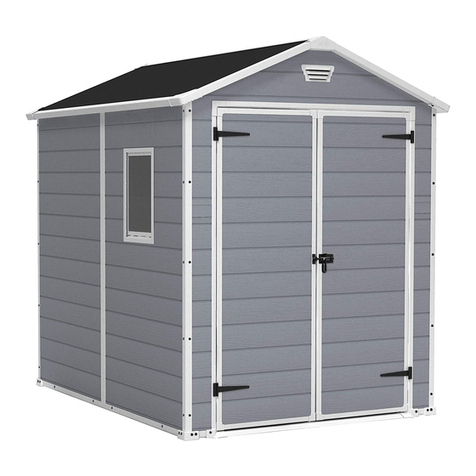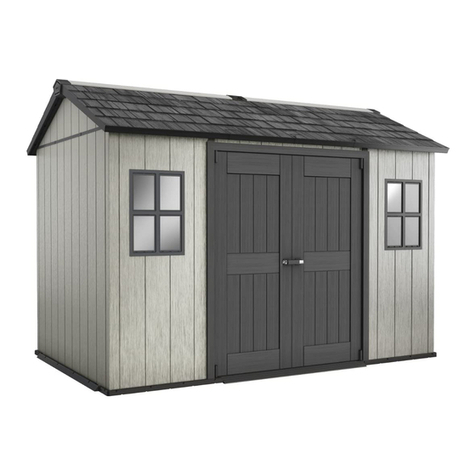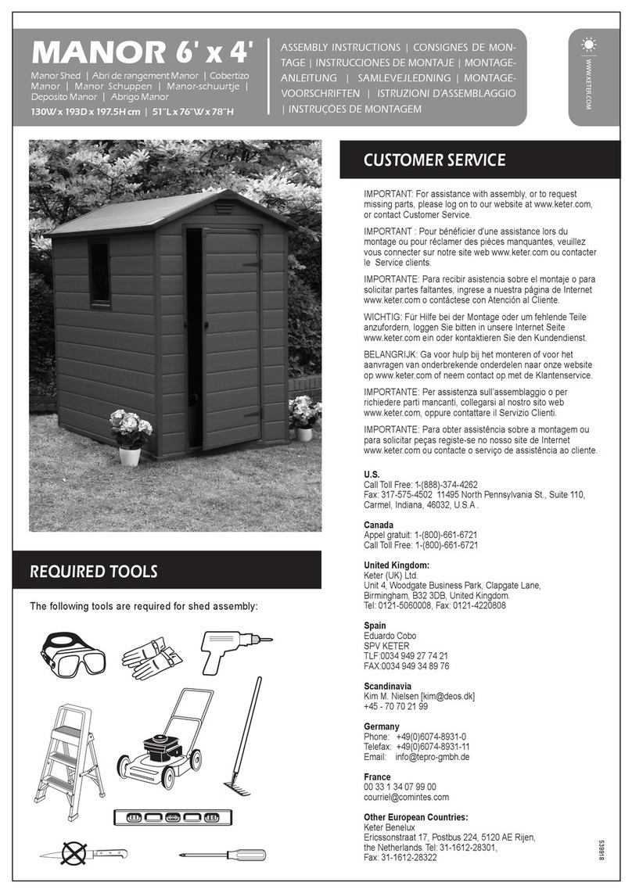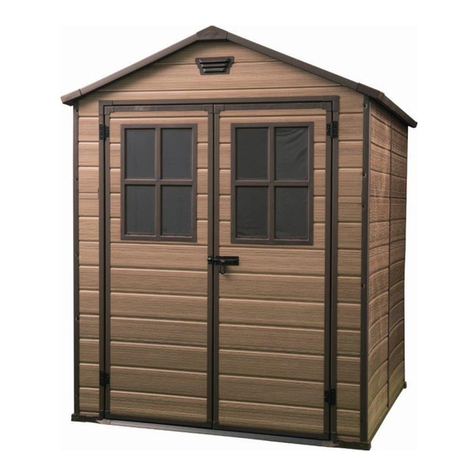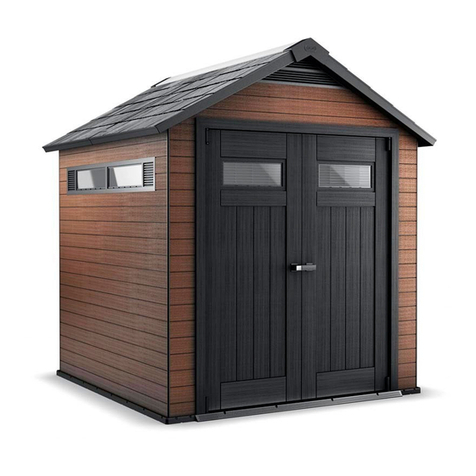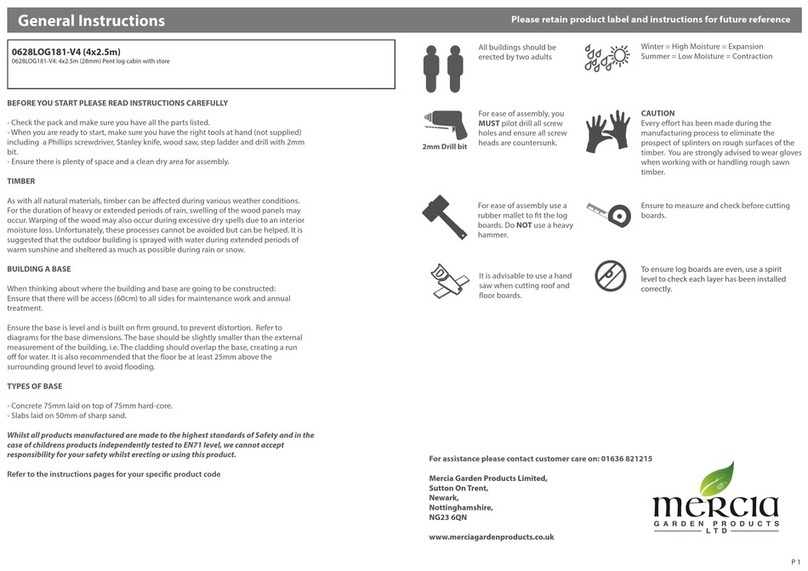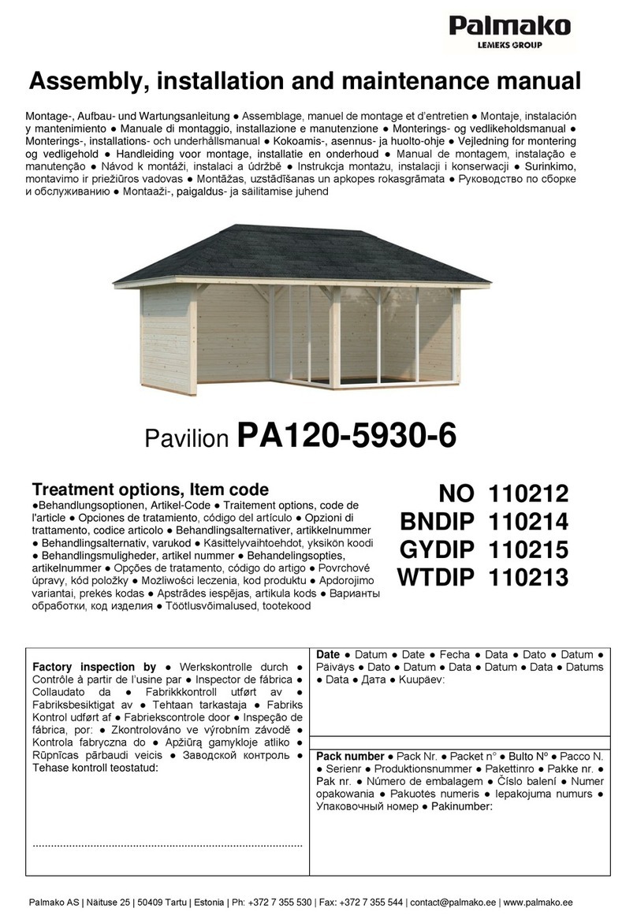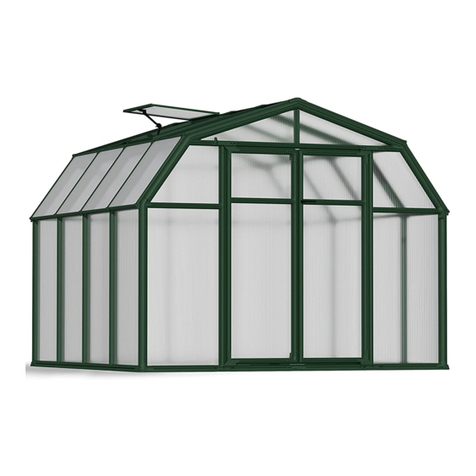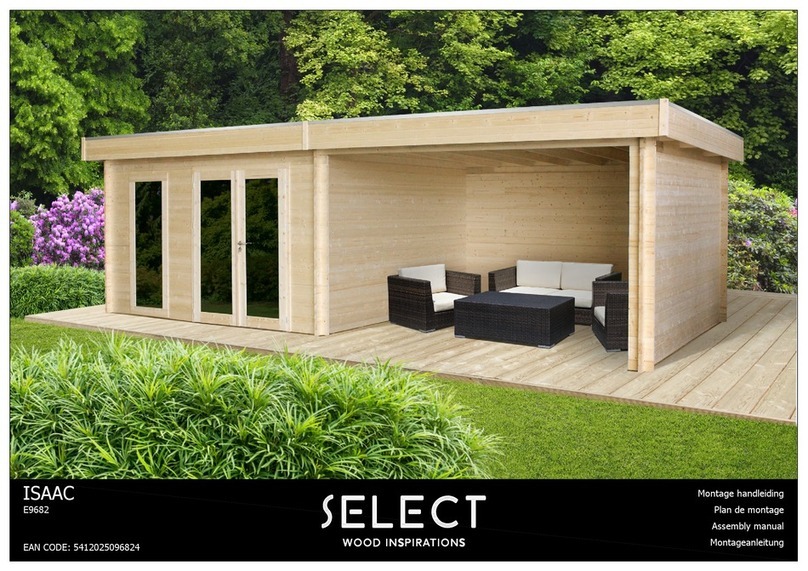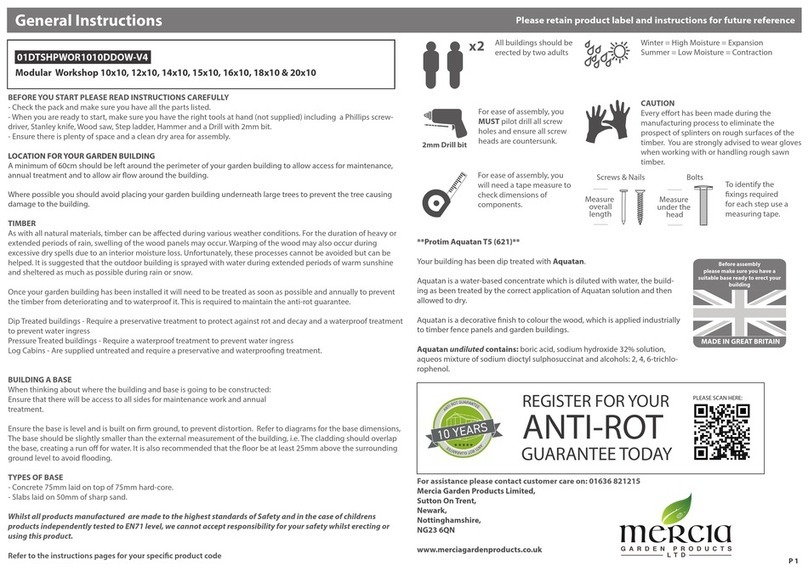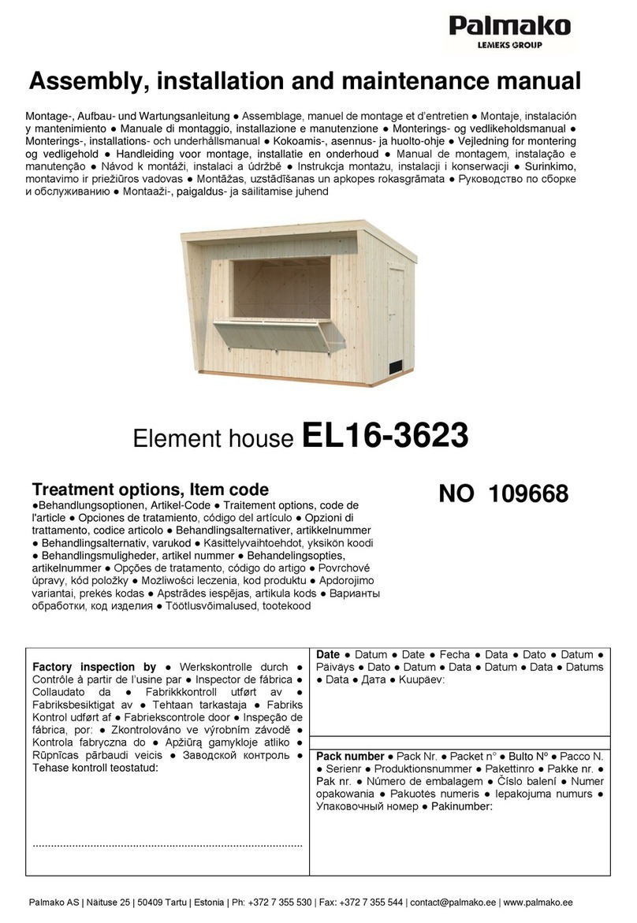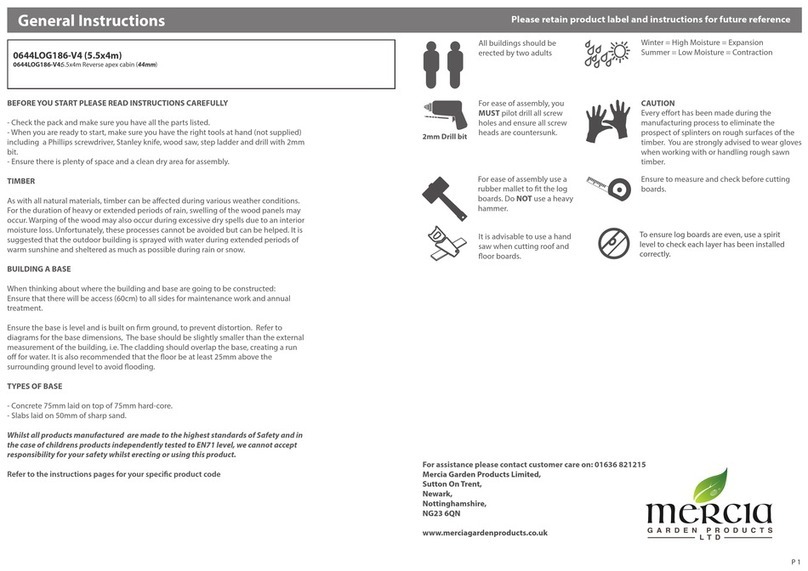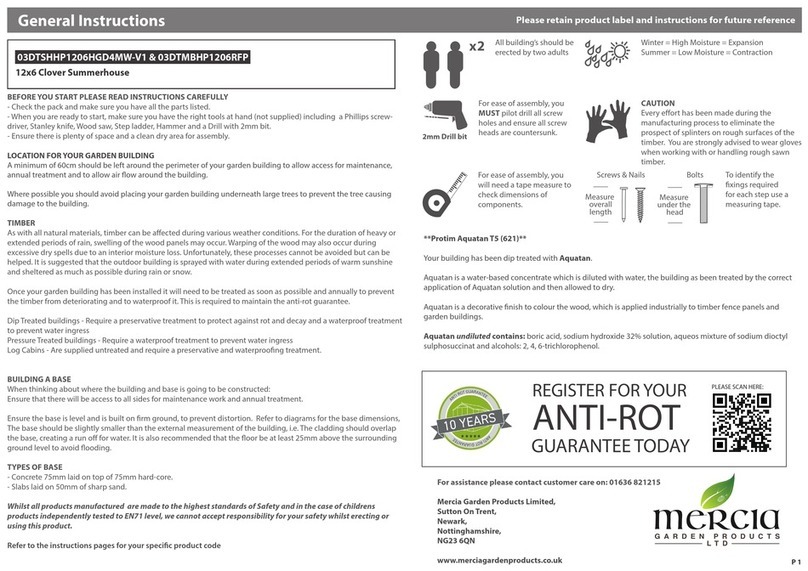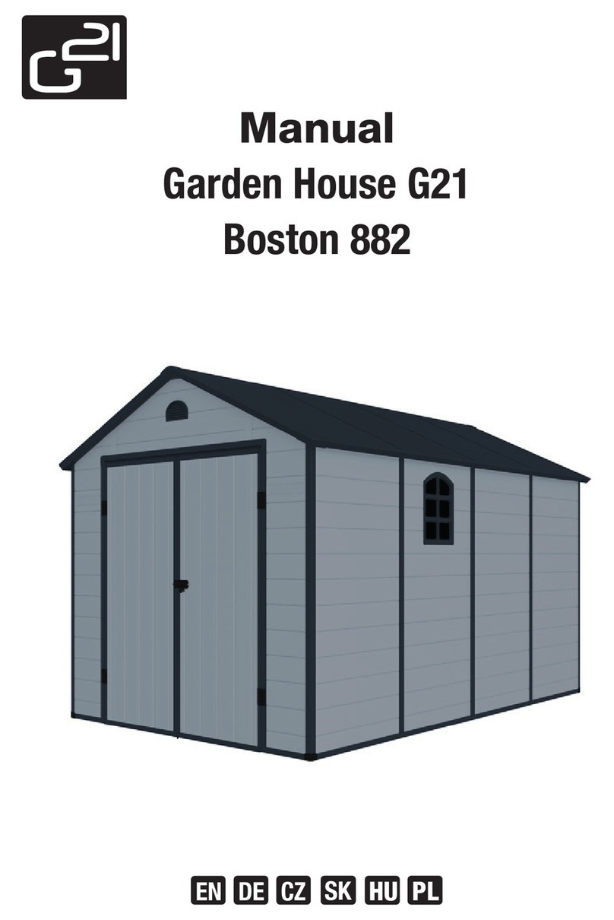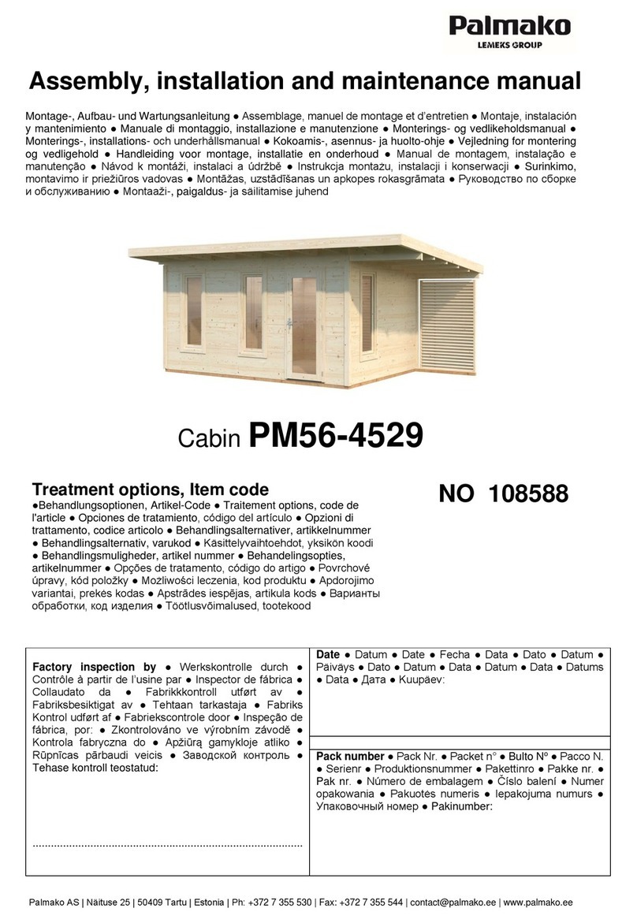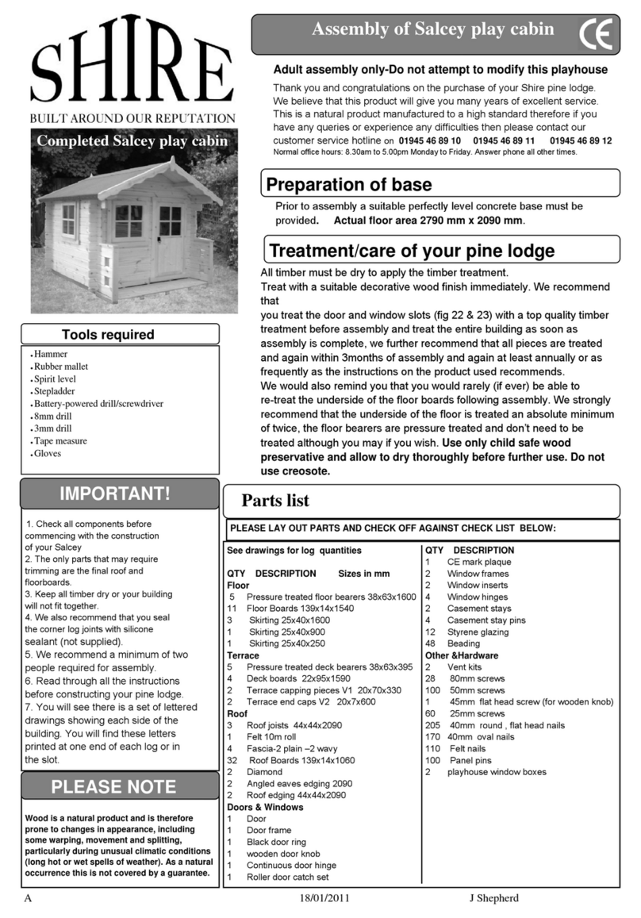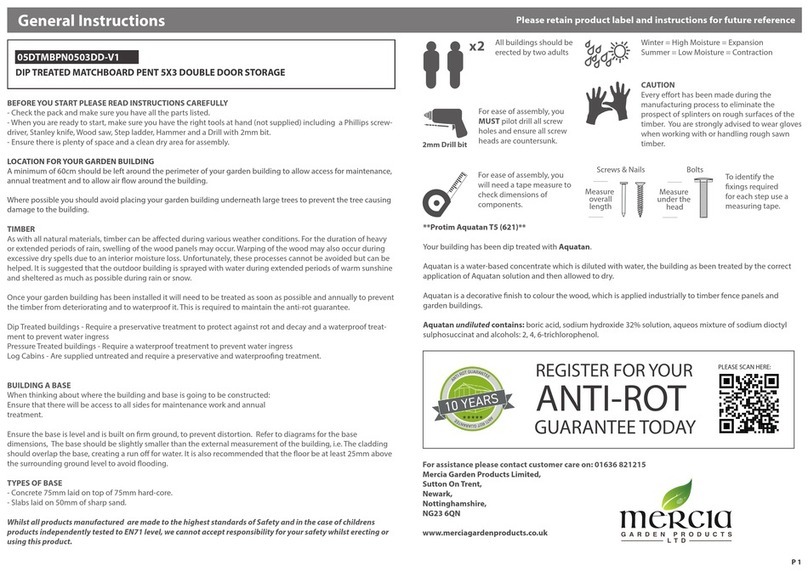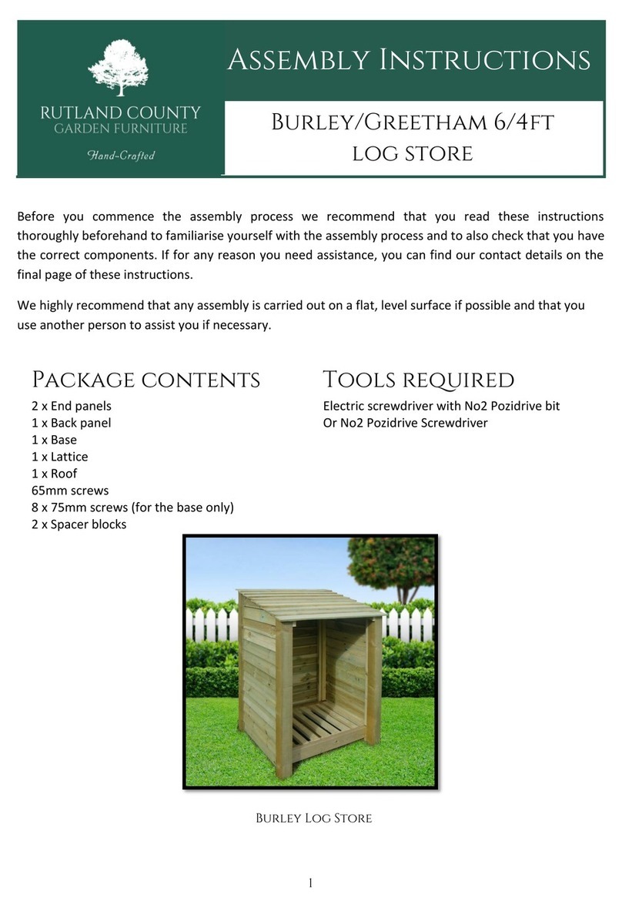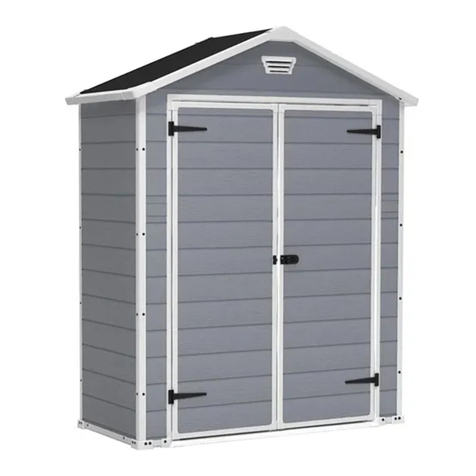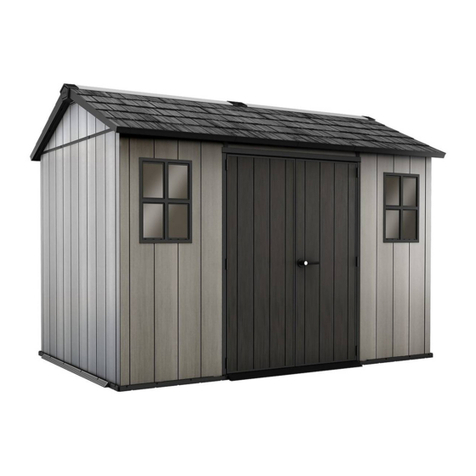
SITE PREPARATION | PRÉPARATION DU SITE | PREPARACIÓN DEL LUGAR | VORBEREITUNG DES AUFSTELLUNGSORTES
| VOORBEREIDING VAN HET TERREIN | PREPARAZIONE DEL LUOGO DI MONTAGGIO | PREPARAÇÃO DO LOCAL
Level the ground surface | Égalisez la surface du sol | Nivele la superficie del suelo | Ebnen Sie die Bodenoberfläche |
Maak de bodem vlak | Livella la superficie del terreno | Nivele a superfície do solo
Recommendation: Construct a wooden or concrete base as a foundation | Recommandation: fabriquez une base en bois ou
en béton en guise de fondation | Recomendación: construya una base de madera o de cemento a modo de cimiento |
Empfehlung: Bauen Sie als Fundament eine Grundfläche aus Holz oder Beton | Aanbeveling: maak een houten of betonnen
ondergrond als fundering | Raccomandazione: costruisci una base di legno o di cemento come fondamenta |
Recomendação: Construa uma base de madeira ou de cimento como fundação
External floor measurements are: | Les measures externes de la étage sont: | Las medidas del suelo externo son: | Die
Außen-Bodenmaße betragen: | De afmetingen van de externe vloer zijn: | Le misure del pavimento esterno sono: | As medidas
externas do chão são:
68.9”
175cm
57.1”
145cm
Option | Opción | optie | opzione | opção AOption | Opción | optie | opzione | opção B
Read the care and safety guidelines at the end of this manual | Check to ensure that there are no missing or damaged
parts BEFORE starting or arranging assembly | Review all assembly instructions | Assemble all the parts according to the
directions in this manual. Do not skip any steps.
Lisez les instructions de précaution et de sécurité à la fin de ce manuel | Assurez-vous qu’il n’y a pas de pièces manquantes
ou endommagées AVANT de commencer ou d'organiser l'assemblage | Lisez toutes les instructions de montage |
Assemblez toutes les pièces selon les instructions de ce manuel. Ne sautez aucune étape.
Lea las intrucciones de precauciones y seguridad que están al final de este manual | Asegúrese de que no faltan piezas ni
están dañadas ANTES de comenzar o disponer el montaje | Revise todas las instrucciones de montaje | Monte todas las
piezas según las instrucciones de este manual. No se saltee ningún paso.
Lesen Sie die Sicherheitsrichtlinien am Ende des Benutzerhandbuchs durch | Prüfen Sie bitte VOR dem Zusammenbau,
dass keine Teile beschädigt sind oder fehlen | Gehen Sie noch einmal die komplette Aufbauanleitung durch | Bauen Sie alle
Teile entsprechend der Anleitung in diesem Handbuch zusammen. Lassen Sie dabei keinen Arbeitsschritt aus.
Lees de richtlijnen voor zorg en veiligheid achterin deze handleiding | Controleer dat er geen onderdelen mankeren, of
beschadigd zijn, VOORDAT u met de montage begint | Bekijk alle montagehandleidingen | Monteer alle onderdelen
volgens de aanwijzingen van deze handleiding. Sla geen stappen over.
Leggi le linee guida di assistenza e sicurezza alla fine di questo manuale | Verificare per assicurarsi che non ci siano parti
mancanti o danneggiate PRIMA di iniziare o di disporre il montaggio | Consulta tutte le istruzioni di montaggio | Monta tutti
i componenti secondo le istruzioni contenute in questo manuale. Non saltare nessuna fase.
Leia as diretrizes de cuidados e segurança que constam da parte final deste manual | Verifique para se assegurar de que
não há peças em falta ou danificadas ANTES de começar a preparar a montagem | Reveja todas as instruções de
montagem | Monte todas as peças de acordo com as instruções do manual. Não salte quaisquer passos.
BEFORE STARTING ASSEMBLY | AVANT DE COMMENCER LE MONTAGE | ANTES DE EMPEZAR EL ARMADO | VOR
MONTAGEBEGINN | VOORDAT U BEGINT TE MONTEREN | PRIMA DI INIZIARE IL MONTAGGIO | ANTES DE INICIAR A MONTAGEM
ASSEMBLY REQUIRES TWO PEOPLE | LE MONTAGE DOIT ÊTRE EFFECTUÉ PAR DEUX PERSONNES | SE
NECESITAN DOS PERSONAS PARA ARMARLO | ZWEI PERSONEN ZUR MONTAGE NOTWENDIG | MONTAGE
VEREIST TWEE PERSONEN | MONTAGGIO RICHIEDE DUE PERSONE | A MONTAGEM EXIGE DUAS PESSOAS
REQUIREDTOOLS | OUTILS EXIGÉS | HERRAMIENTAS NECESARIAS | BENÖTIGTE WERKZEUGE | BENODIGD
GEREEDSCHAP | ATTREZZATURA OCCORRENTE | FERRAMENTAS NECESSÁRIAS
spa x1
SPATULA | SPATULE | ESPÁTULA | SPACHTEL | SPATEL | SPATOLA | ESPÃTULA
• Use spatula (part “SPA”) for easier insertion of panel into profile.
• Utilisez la spatule (partie “SPA”) pour une meilleure insertion du panneau dans le profil.
• Utilice una espátula (pieza “SPA”) para una mejor inserción del panel en el perfil.
• Benutzen Sie den Spachtel (Bezeichnung „SPA“), um die Platten leichter in die Nut einführen zu können.
• Gebruik spatel (onderdeel SPA) voor het gemakkelijk invoeren van het paneel in het profiel.
• Utilizzare la spatola (parte SPA) per inserire il pannello più facilmente nel profilo.
• Utilize uma espátula (peça “SPA”) para facilitar a inserção do painel no perfil.
2 3
