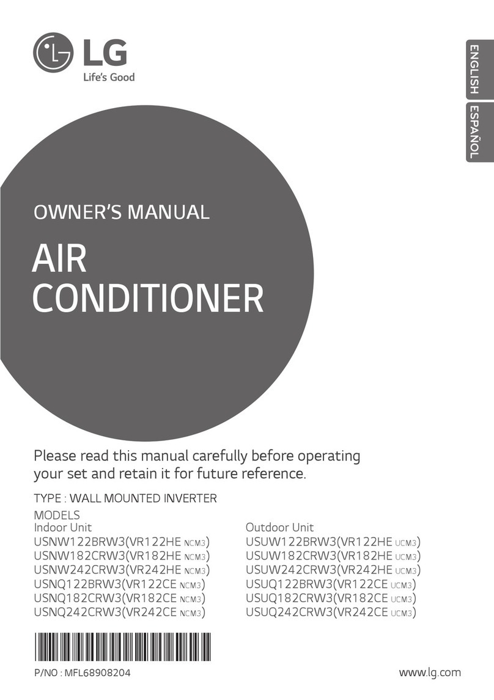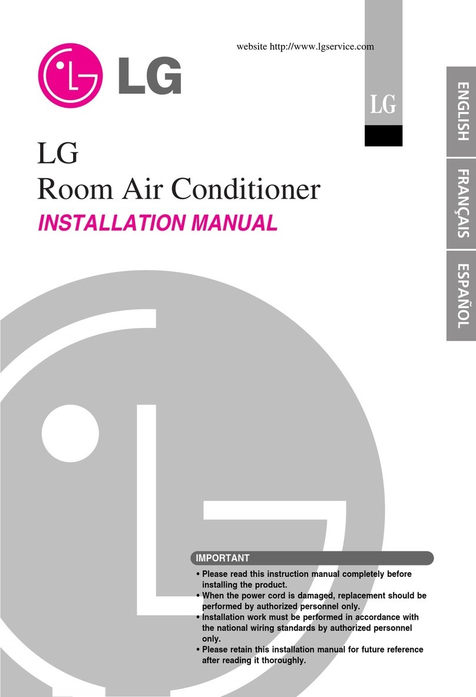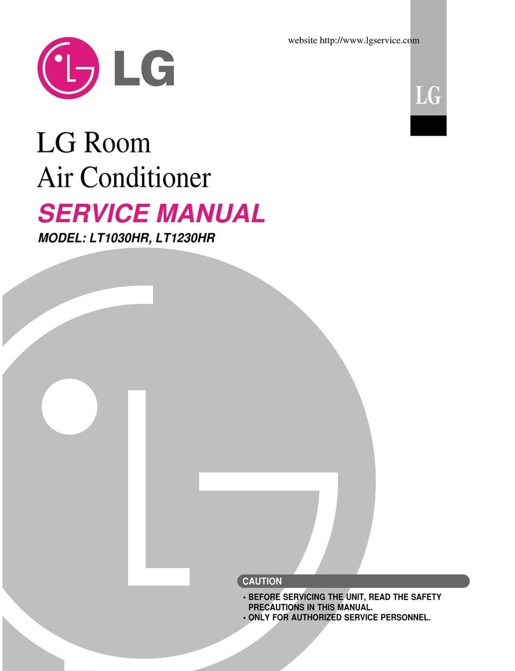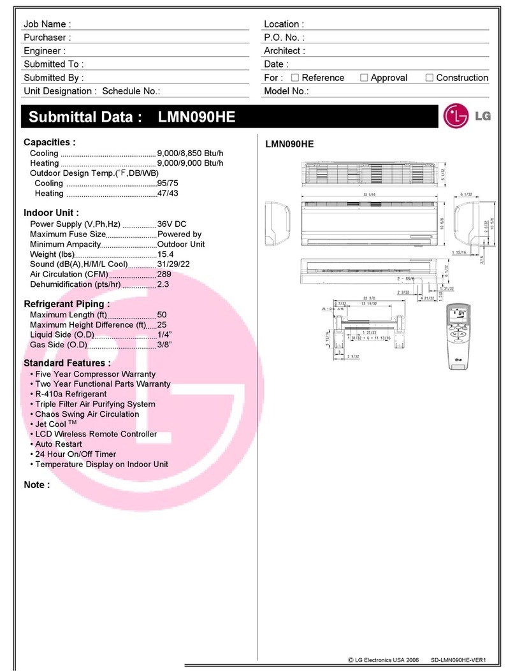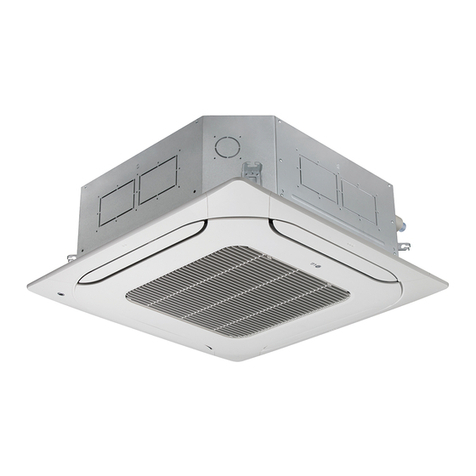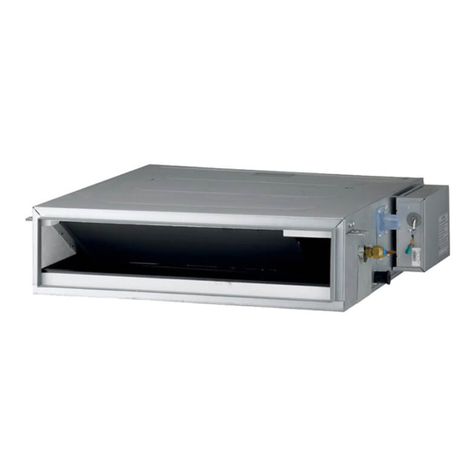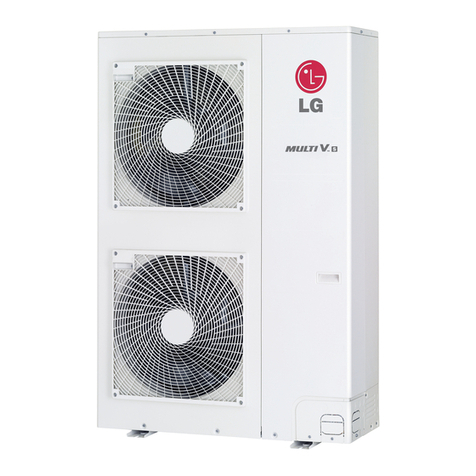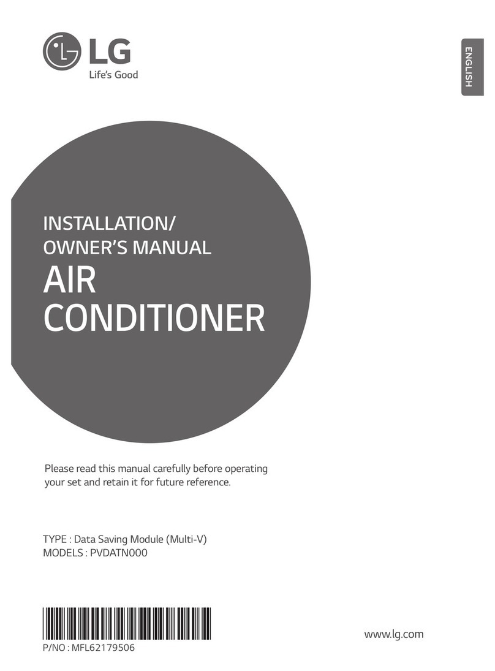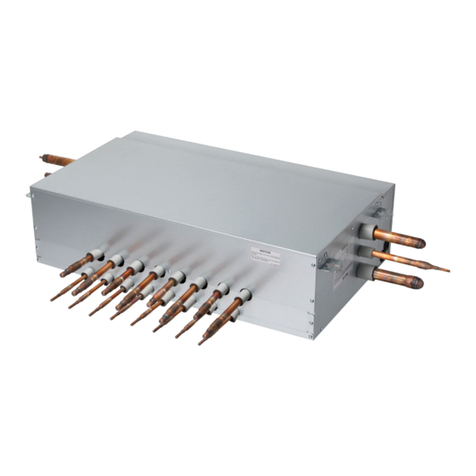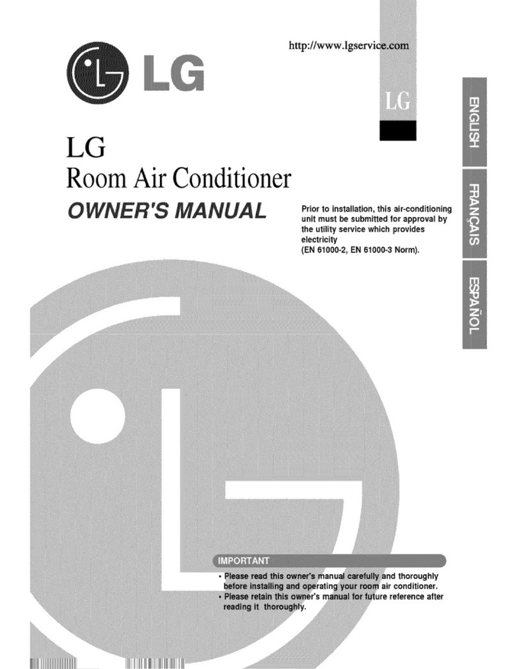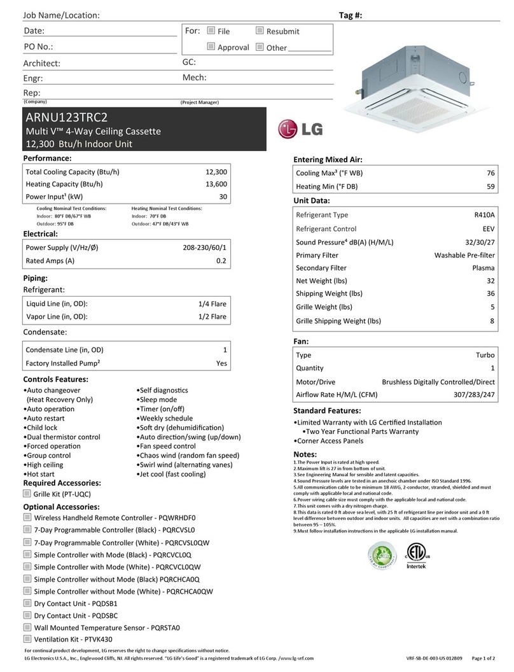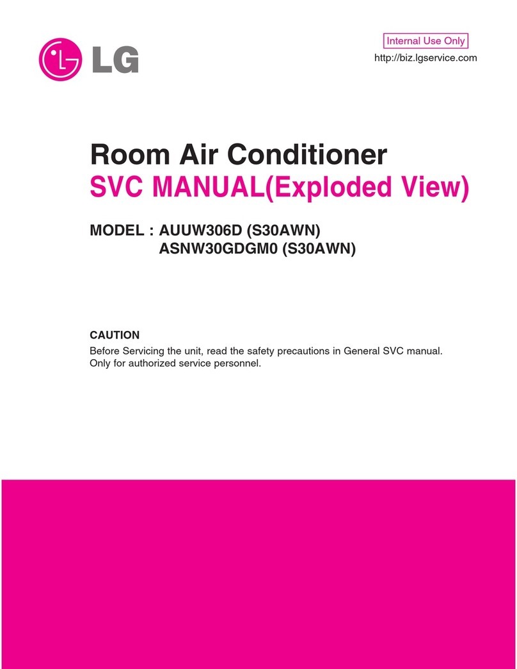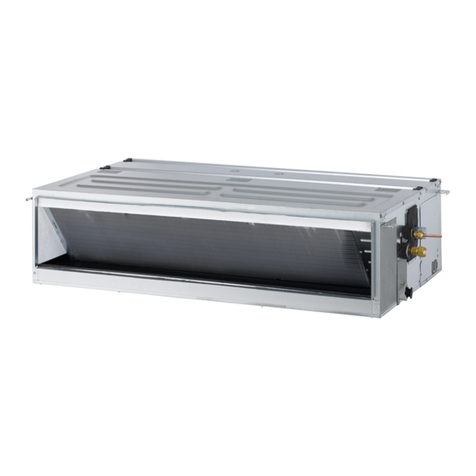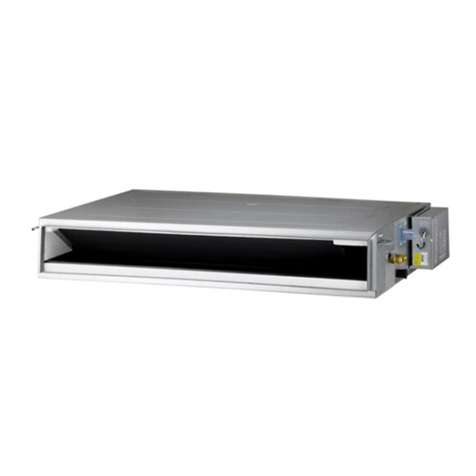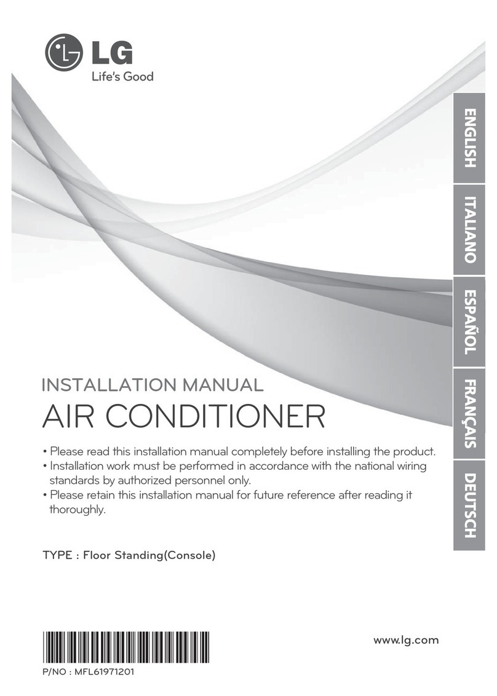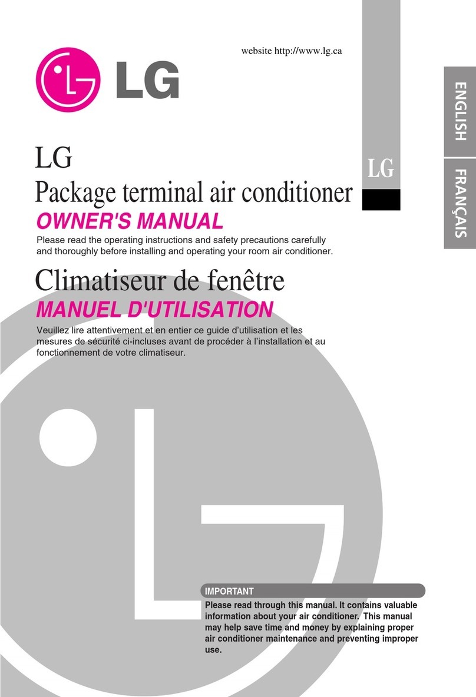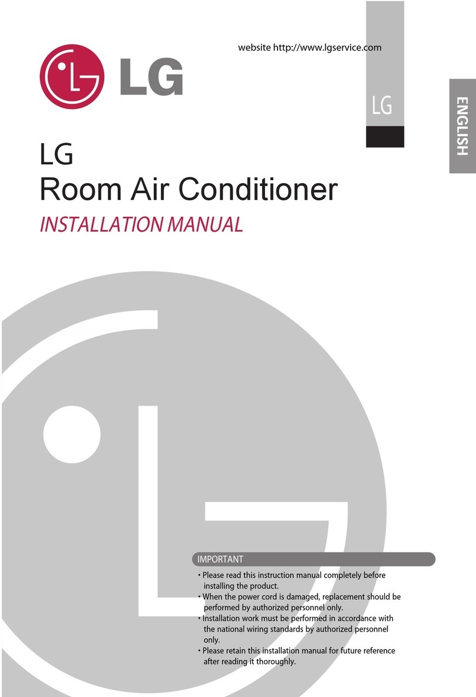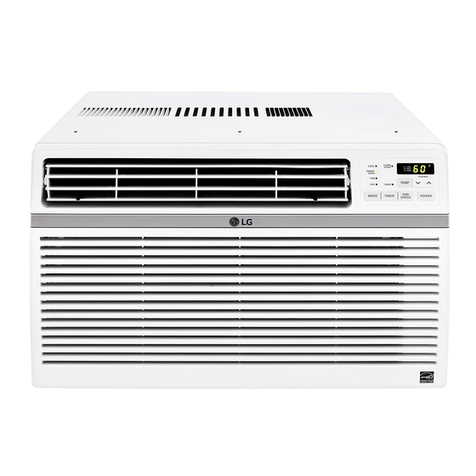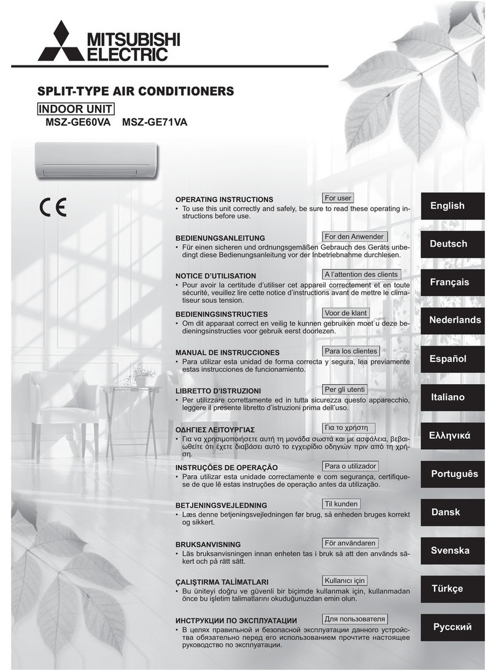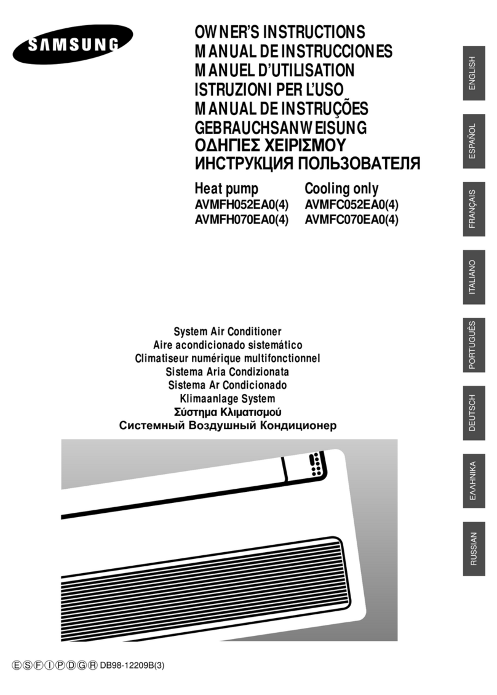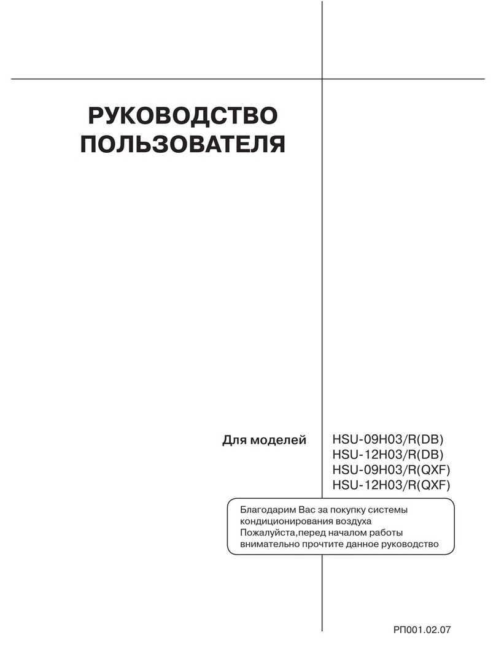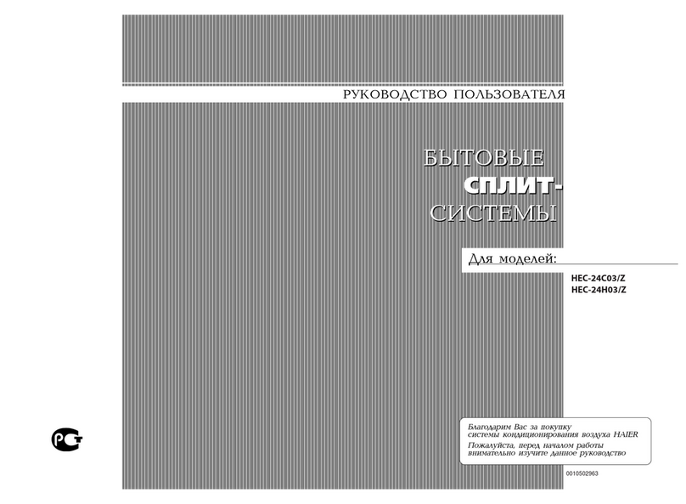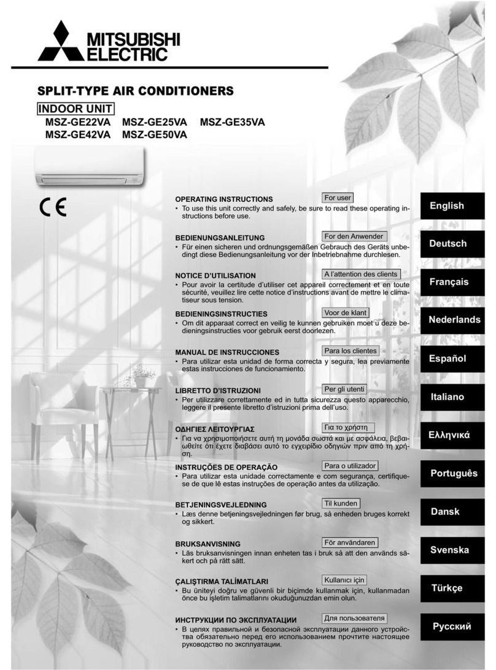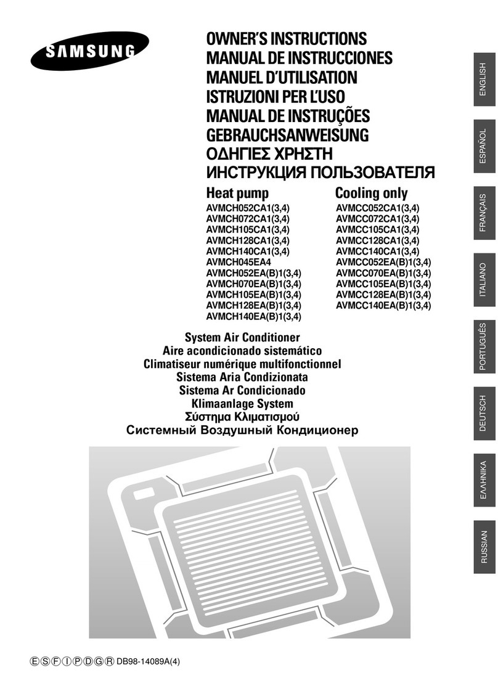Functions
–3–
Indoor Unit
Operation ON/OFF by Remote controller
Sensing the Room Temperature
Room temperature control
Starting Current Control
Time Delay Safety Control
Indoor Fan Speed Control
Soft Dry Operation Mode
Airflow Direction Control
Auto Operation(Auto Change Over)
Deice (defrost) control (Heating)
Auto Restart
Hot-start Control (Heating) • The indoor fan stops until the evaporator piping tempera-
ture will be reached at 28°C.
Compact and light design • To install a unit is very convenient because of smaller size
than textile. ( 600 x 600 )
Low noise • The most advanced low-noise design.
• The adoption of turbo fan and round type heat exchanger
give the quietest operation.
Long life filter • Long life wrinkle(type) and washable and anti-bacteria filter
is adopted.
Plasma Air Purifying Filter
High head Drain pump • Built-in drain pump automatically drains water.
• A standard drain-head height of up to 700mm is possible.
High-Ceiling corresponding Function • According to the height of ceiling, the RPM of indoor fan
motor is selected to increase air reaching distance.
Central Control(Optional) •
It is operating individually or totally by central control function.
Group Control(Optional Wiring) •
Each controller can control 16 units and 8 controllers can be
connected.
•
It operates maximum 16 units by only one wired remote con-
troller and each unit starts sequentially to prevent overcurrent.
• Room temperature sensor. (Thermistor)
•
Maintains the room temperature in accordance with the Setting Temp.
• Indoor fan is delayed for 5 seconds at the starting.
• Restarting is inhibited for approx. 3 minutes.
• Jet, High, Med, Low
• Intermittent operation of fan at low speed.
• The louver can be set at swing up and down automatically.
• Although the air-conditioner is turned off by a power failure, it is restarted automati-
cally previous operation mode after power supply.
• The setting temperature and desired operation mode are auto-
matically set by fuzzy logic.
• Both the indoor and outdoor fan stops during defrosting.
• Hot start after defrost ends.






