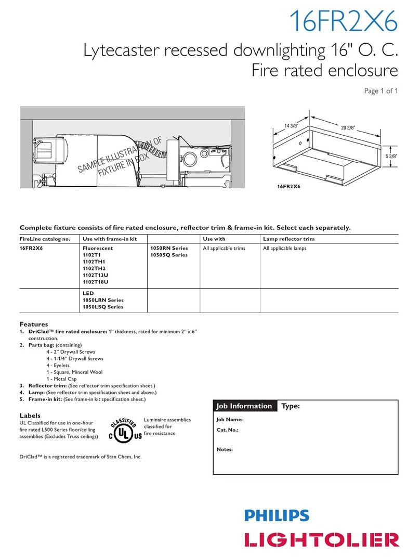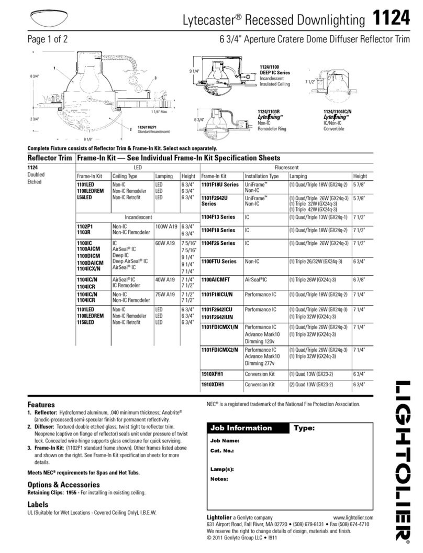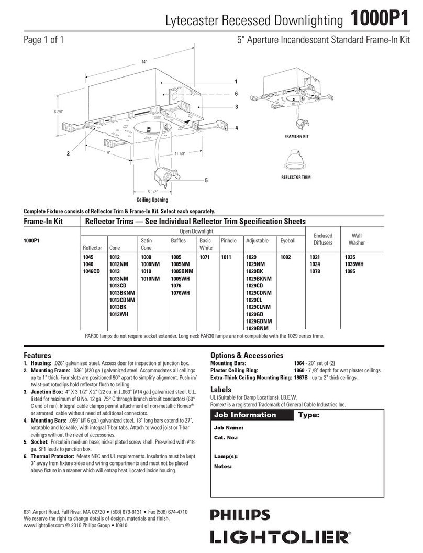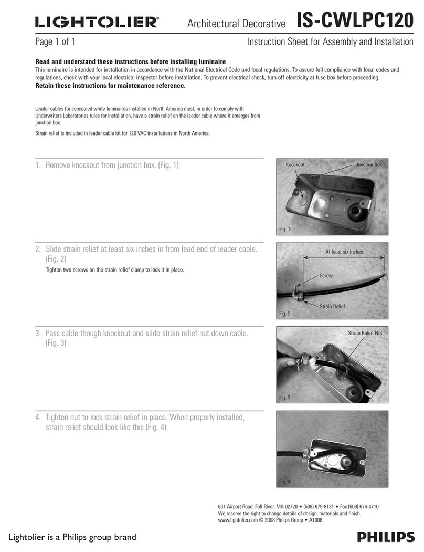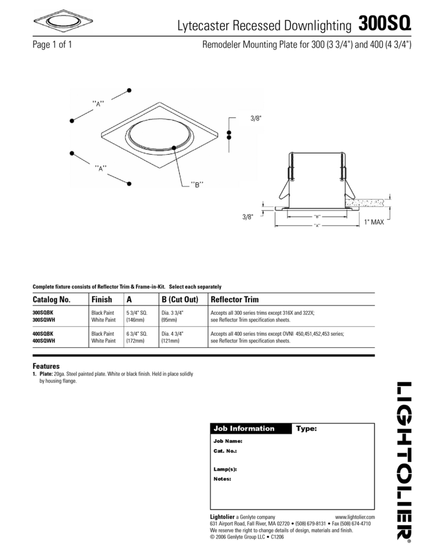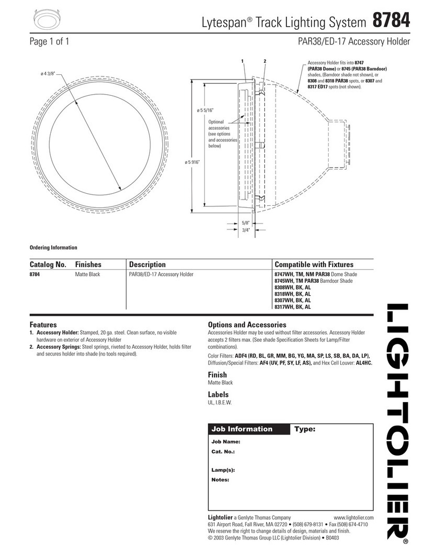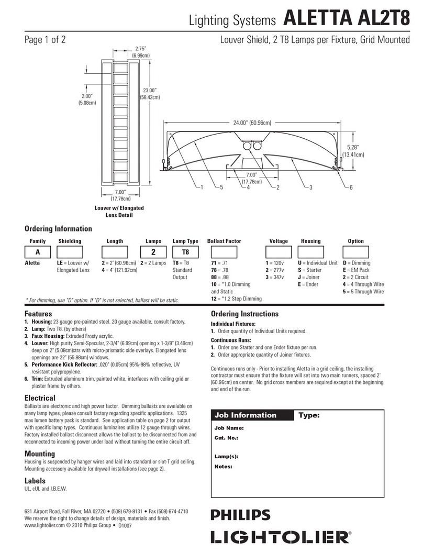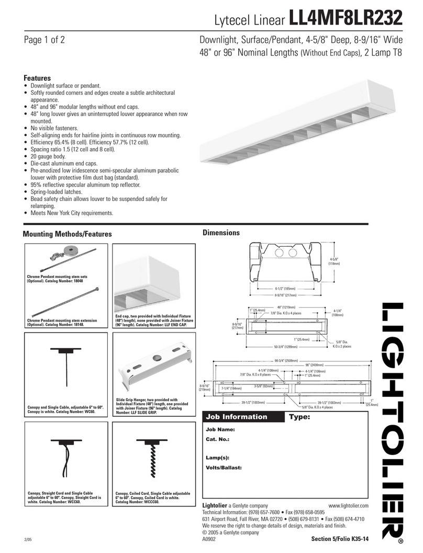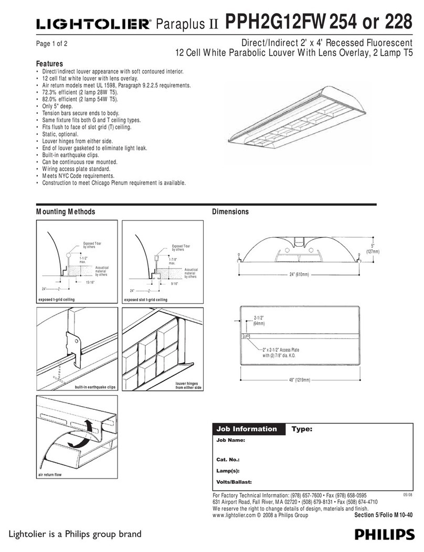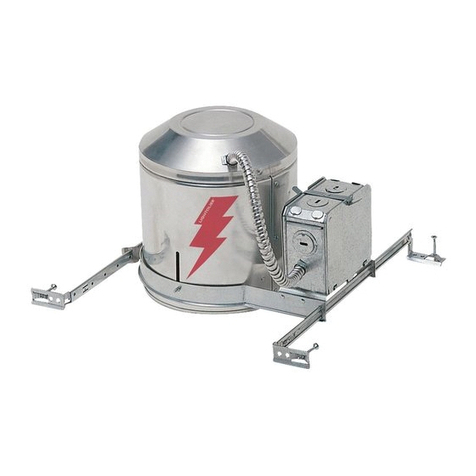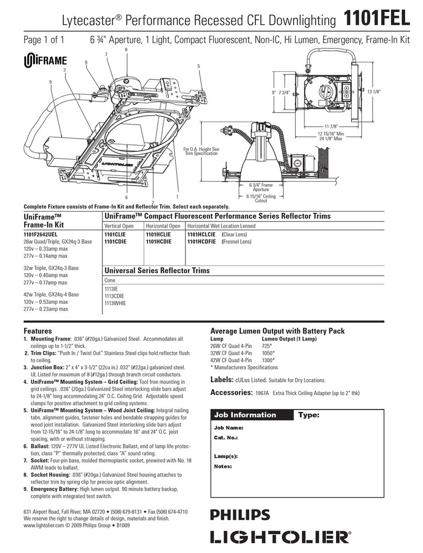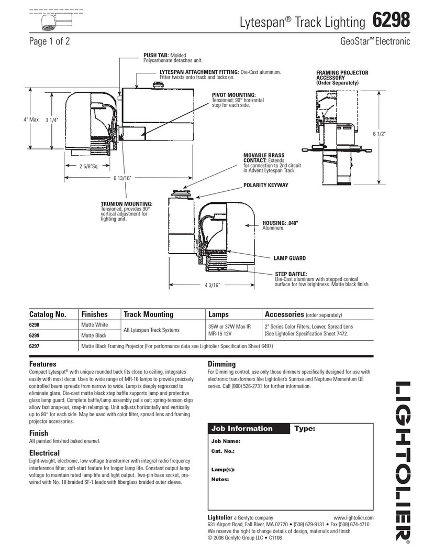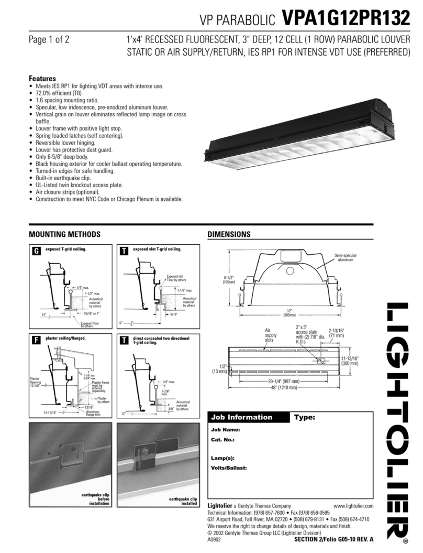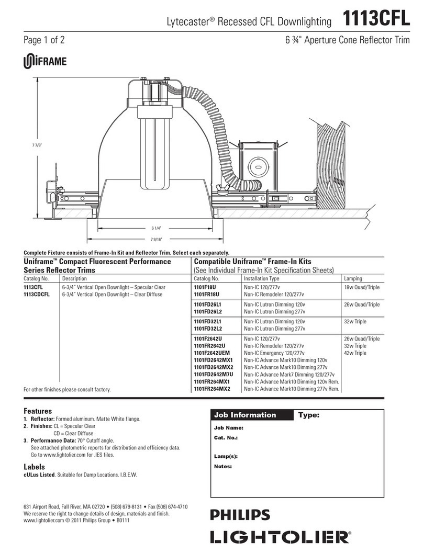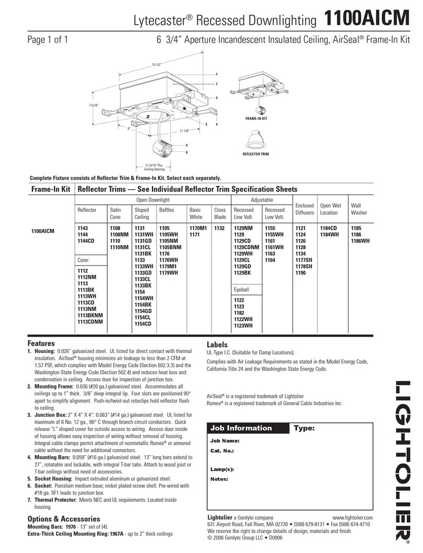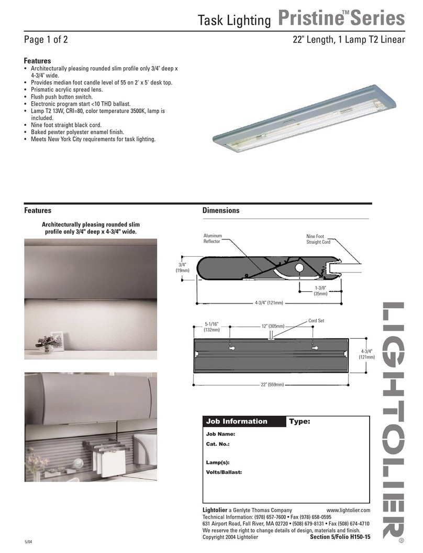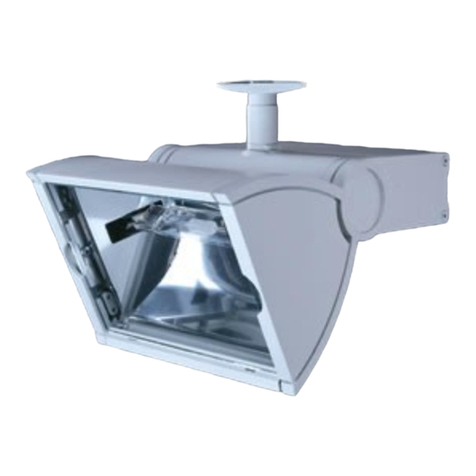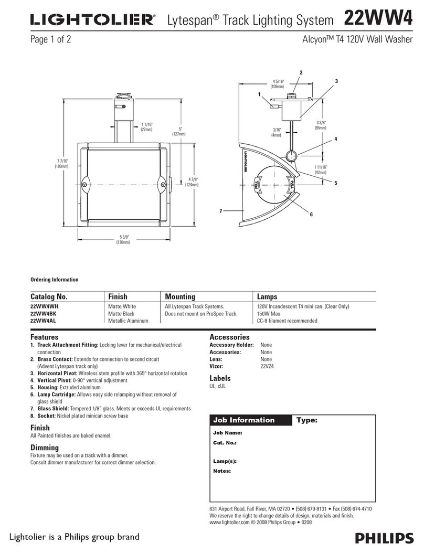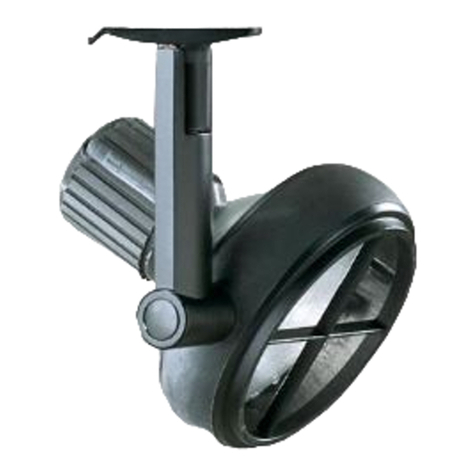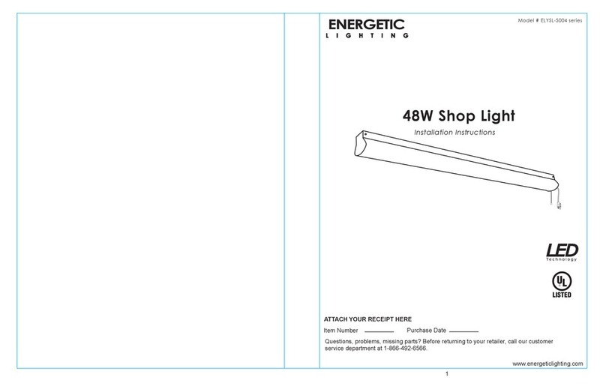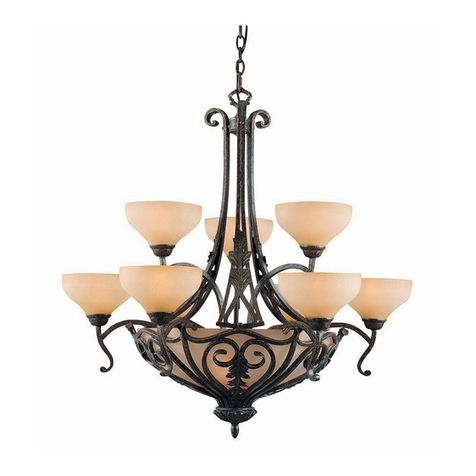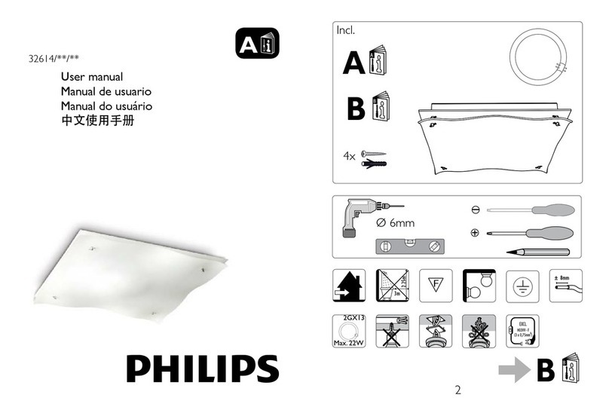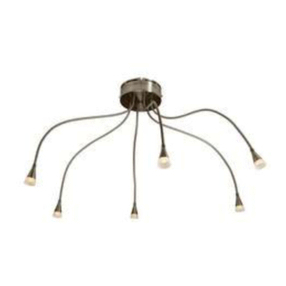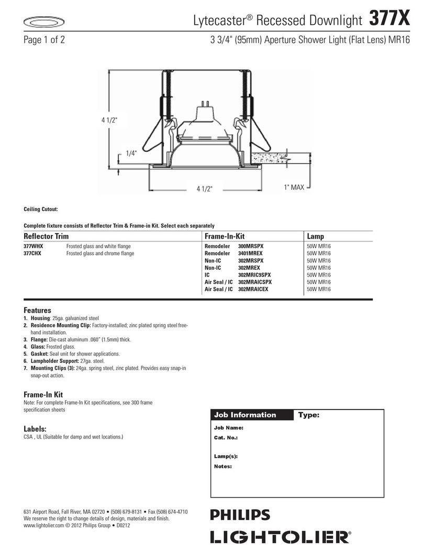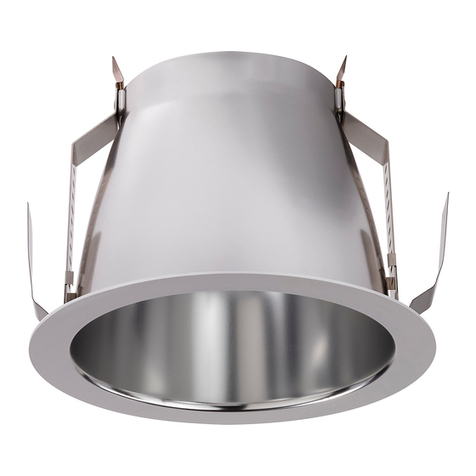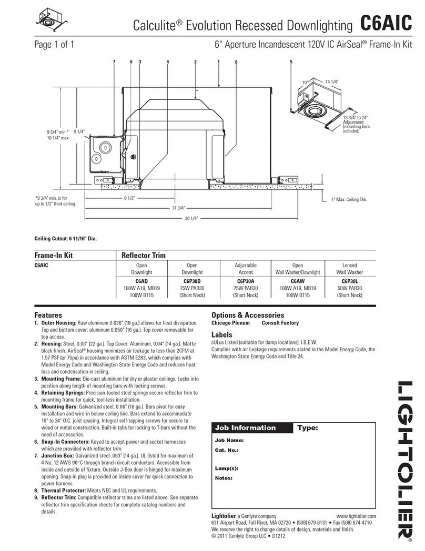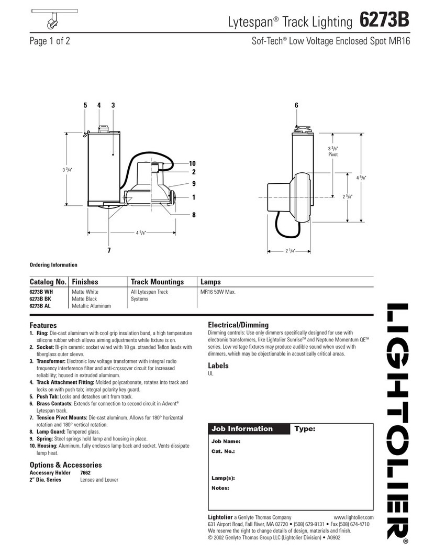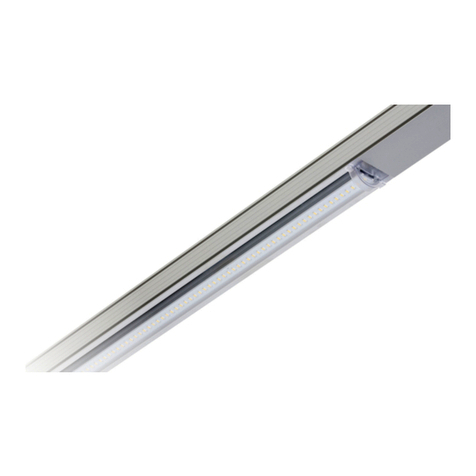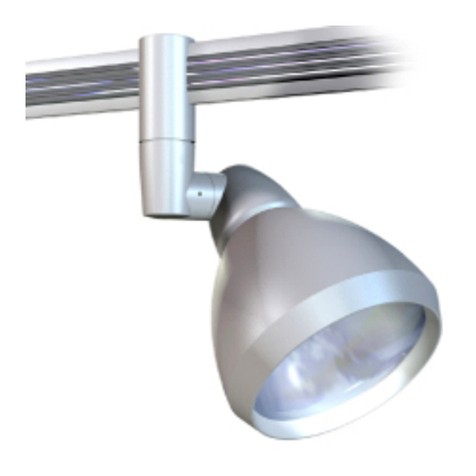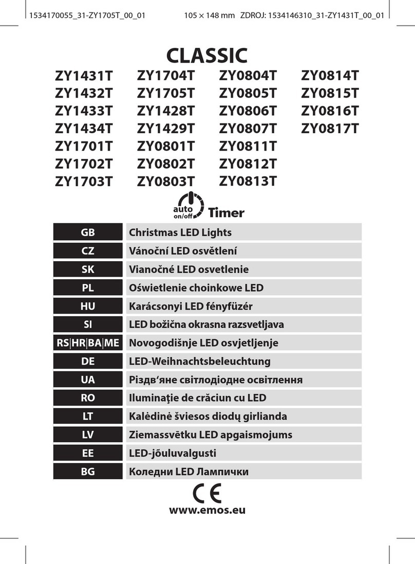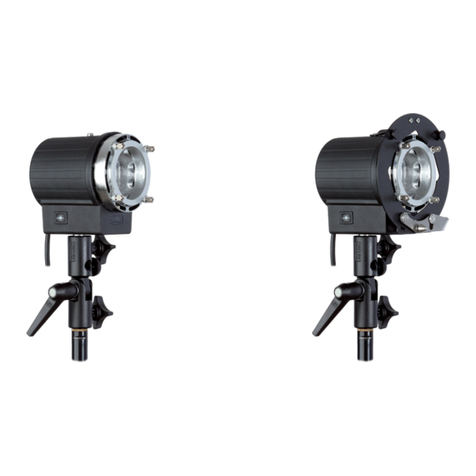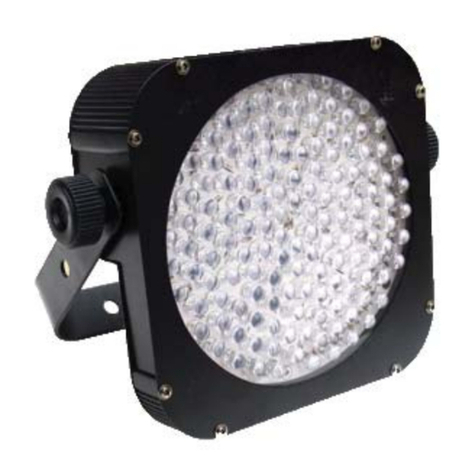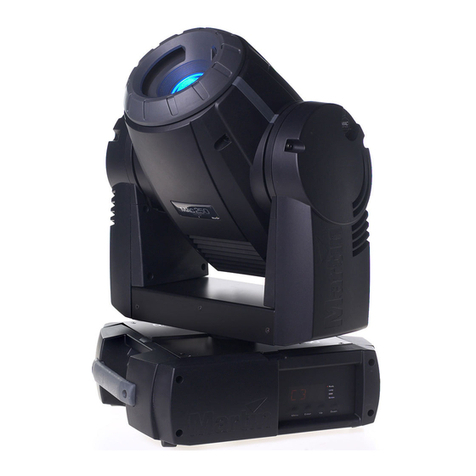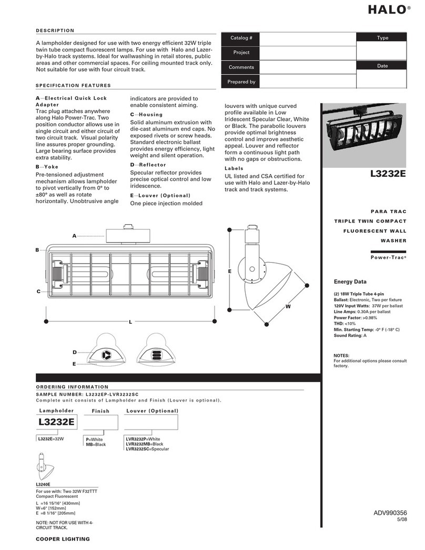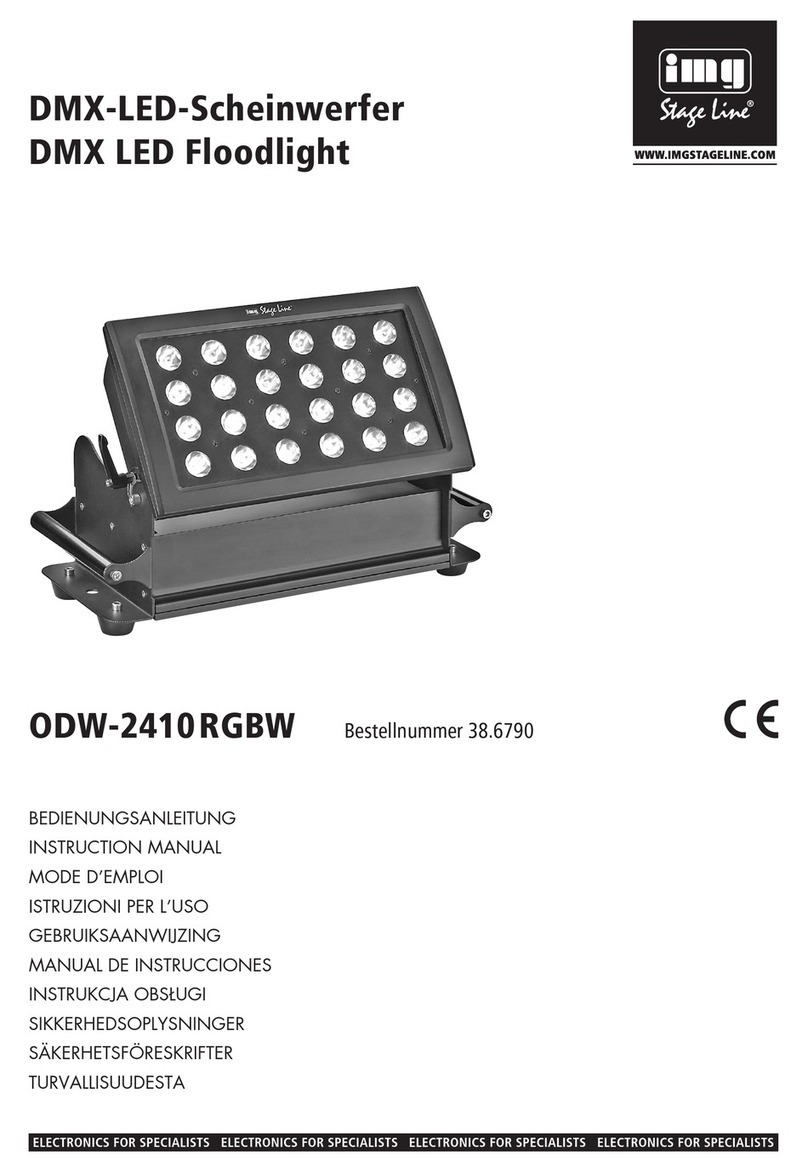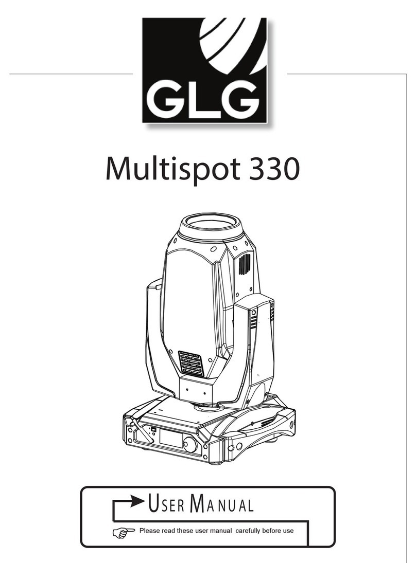Lytespan®Track Lighting System 7531
Page 1 of 2 Dramalux®Wall Washer
Lig tolier a Genlyte Thomas Company www.lightolier.com
631 Airport Road, Fall River, MA 02720 • ( 08) 679-8131 • Fax ( 08) 674-4710
We reserve the right to change details of design, materials and finish.
© 2002 Genlyte Thomas Group LLC (Lightolier Division) • A0902
Job Information Type:
12’ - 0” Ceiling Height - Track 66” from Wall*
0’ 3.5 3.0 2.5 2.0 1.0 1.0 0.5 0.5 0.5 5.0 5.0 5.0 4.0 3.0 4.2
1’ 5.5 5.0 4.0 3.0 1.5 1.0 0.5 0.5 0.5 7.5 7.5 7.5 6.0 3.5 6.2
2’ 8.0 7.5 5.5 3.5 2.0 1.5 1.0 0.5 0.5 10.5 10.0 10.5 8.5 5.0 8.8
3’ 9.0 8.5 7.0 4.5 2.5 1.5 1.0 1.0 0.5 12.0 12.0 12.0 9.5 5.5 9.5
4’ 10.0 10.0 8.0 5.5 3.0 2.0 1.0 1.0 0.5 13.5 14.5 13.5 10.5 6.5 10.6
5’ 12.5 12.0 10.0 6.5 3.5 2.0 1.0 1.0 0.5 17.0 17.5 17.0 13.5 8.0 13.4
6’ 15.0 14.0 11.0 7.5 4.5 2.5 1.5 1.0 1.0 20.0 20.0 20.0 16.5 9.5 16.4
6.5’ 15.0 14.0 11.0 8.0 4.5 3.0 1.5 1.0 0.5 21.5 20.5 21.5 16.5 10.0 16.4
7’ 14.0 12.5 10.5 7.5 4.5 3.0 1.5 1.0 0.5 20.0 19.5 20.0 15.0 9.5 15.6
8’ 12.5 11.5 10.0 7.0 4.0 3.0 1.5 1.5 0.5 18.5 18.0 18.5 13.5 9.0 13.6
9’ 10.0 9.0 8.0 6.0 4.0 3.0 1.5 1.5 0.5 16.0 15.0 16.0 11.0 8.5 11.2
10’ 8.5 8.0 7.0 5.0 4.0 3.0 1.5 1.5 0.5 14.0 13.5 14.0 19.5 8.5 19.6
11’ 7.0 6.5 6.0 4.5 3.0 3.0 1.5 1.5 0.5 12.5 11.0 12.5 7.5 7.0 7.6
12’ 5.5 5.0 4.2 3.0 3.0 2.0 1.5 1.5 0.5 9.5 8.5 9.5 6.0 6.5 6.2
Distance From Ceiling
66”
60º
62” 93”
12” 24” 36” 48” 60” 72” 84” 96”
Distance to Side of Unit
10’ - 0” Ceiling Height - Track 40” from Wall*
0’ 6.0 5.0 2.5 2.5 2.0 1.0 0.5 0.0 12.0 9.5 12.0 7.5 6.0 7.5
1’ 13.0 11.0 9.0 3.5 2.0 1.0 0.5 0.5 21.5 24.0 21.5 17.0 13.5 17.0
2’ 23.0 18.0 12.0 4.5 3.0 1.0 0.5 0.5 32.5 33.0 32.5 26.0 18.0 26.0
3’ 25.0 23.0 14.5 5.0 3.0 1.0 0.5 0.5 36.5 40.5 36.5 28.0 21.0 28.0
4’ 33.0 27.0 15.0 6.0 2.5 1.0 0.5 0.5 48.0 45.0 48.0 36.0 22.5 36.0
4.5’ 34.0 28.0 16.0 6.0 2.5 1.0 1.0 0.5 48.0 47.0 48.0 37.0 23.5 37.0
5’ 28.0 25.0 15.0 6.0 2.5 1.5 1.0 0.5 41.0 43.0 41.0 31.5 22.0 31.5
6’ 20.0 18.0 13.0 5.5 2.0 1.5 1.0 0.5 32.0 34.0 32.0 23.5 20.0 23.5
7’ 15.0 13.0 9.0 4.0 1.5 1.5 1.0 1.0 25.0 25.0 25.0 18.0 14.5 18.0
8’ 10.0 8.5 6.0 3.0 1.5 1.5 1.0 1.0 18.0 18.0 18.0 13.0 10.5 13.0
9’ 8.0 7.0 4.5 2.0 1.5 1.5 1.0 1.0 14.0 14.0 14.0 11.0 8.5 11.0
10’ 5.0 4.0 3.5 1.5 1.5 1.5 1.0 1.0 9.0 10.5 9.0 7.5 6.5 7.5
Distance From Ceiling
40”
60º
38” 57”
12” 24” 36” 48” 60” 72” 84”
Distance to Side of Unit
8’ - 0” Ceiling Height - Track 22” from Wall*
T
0’ 11.0 6.5 5.5 3.0 2.0 1.5 1.0 0.5 0.5 19.5 16.5 19.5 15.0 10.5 15.0
1’ 70.0 65.0 34.0 12.0 5.5 3.0 1.5 1.0 1.0 97.0 109.5 97.0 80.0 48.5 80.0
2’ 115.0 110.0 66.0 26.0 9.0 3.5 2.0 1.0 1.0 171.0 190.5 171.0 129.0 95.0 129.0
2.5’ 140.0 130.0 80.0 36.0 14.0 4.5 2.5 1.5 1.0 217.0 231.0 217.0 160.0 120.0 160.0
3’ 120.0 115.0 77.0 39.0 16.5 6.0 2.5 1.5 1.5 203.0 217.0 203.0 144.0 120.0 144.0
4’ 48.0 48.0 40.0 24.0 14.0 7.5 3.0 2.0 1.5 102.0 113.0 102.5 71.0 69.0 71.0
5’ 17.0 17.0 16.0 11.5 8.5 5.5 3.0 2.0 1.5 46.5 51.0 46.5 33.0 32.5 33.0
6’ 8.0 7.0 8.0 6.0 5.0 3.5 2.8 2.0 1.5 25.5 27.0 25.5 18.5 18.5 18.5
7’ 4.0 4.0 5.0 3.5 3.0 3.0 2.0 2.0 1.0 15.0 18.5 15.0 12.0 12.5 12.0
8’ 2.5 3.0 3.0 2.5 2.5 2.5 2.0 1.5 0.5 11.5 14.0 11.5 9.0 0.0 9.0
Distance From Ceiling
22”
60º
18” 27”
6” 12” 18” 24” 30” 36” 42” 48”
Distance to Side of Unit
Track Dist. From Wall Footcandles on Wall From Single Unit Footcandles on Wall from Multiple Units†
Track Dist. From Wall Footcandles on Wall From Single Unit Footcandles on Wall from Multiple Units†
Track Dist. From Wall Footcandles on Wall From Single Unit Footcandles on Wall from Multiple Units†
* At recommended track distance from wall for corresponding ceiling height,
wall washer will provide maximum illumination at eye level ( ’- 6” above floor)
when aimed 60° from horizontal (I.E.S. recommended practice).
† Footcandles shown in table for multiple units are based on a minimum of
units when on 18”, 27”, or 38” centers and 3 units when on 7”, 62”, or 93”
centers.
Footcandles values are based on average room conditions.
EXAMPLE: With track located 40” from wall, on 10’ ceiling and
multiple units spaced 38” on center and aimed 60° from horizontal,
the illumination on wall ’6” from floor will be 48 f.c. beneath
units and 47 f.c. between units.
Lig ting Data
