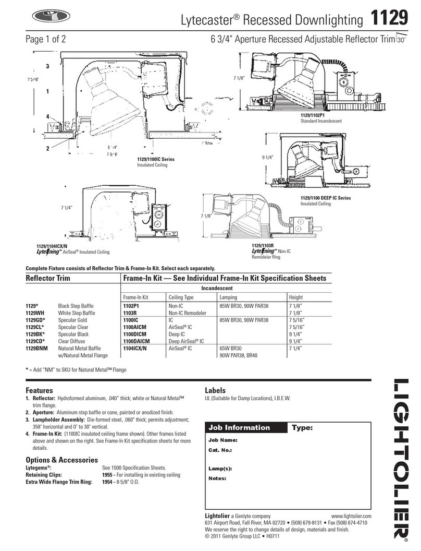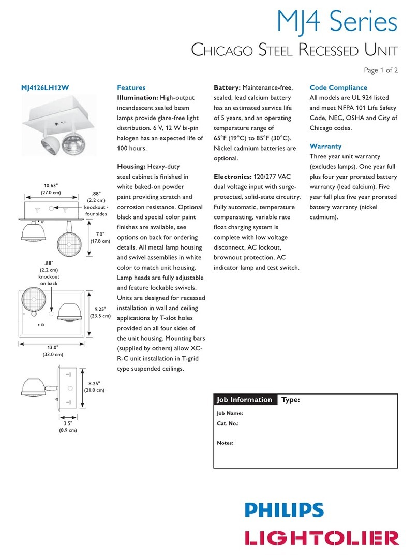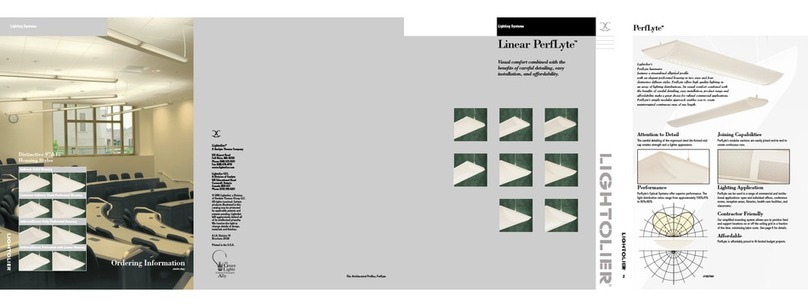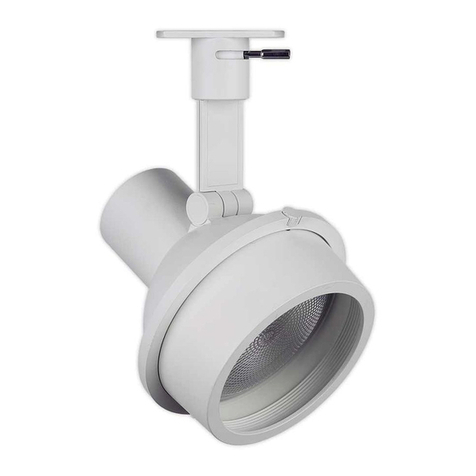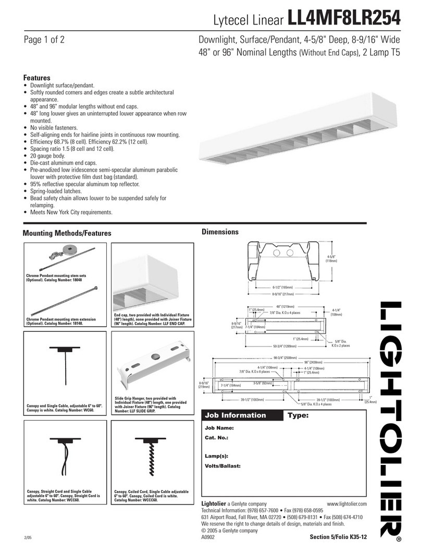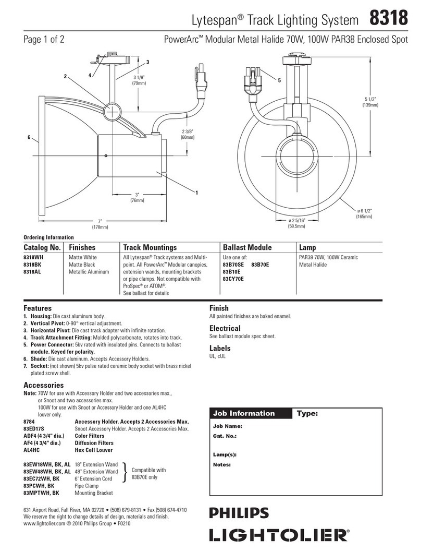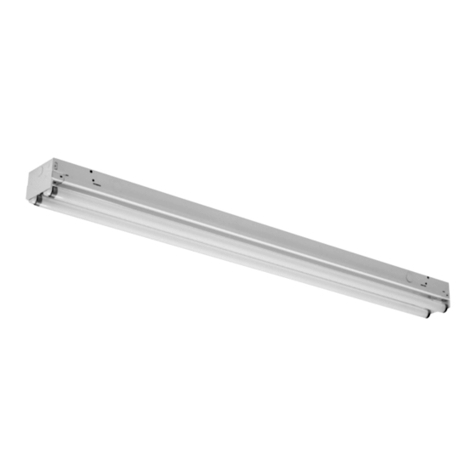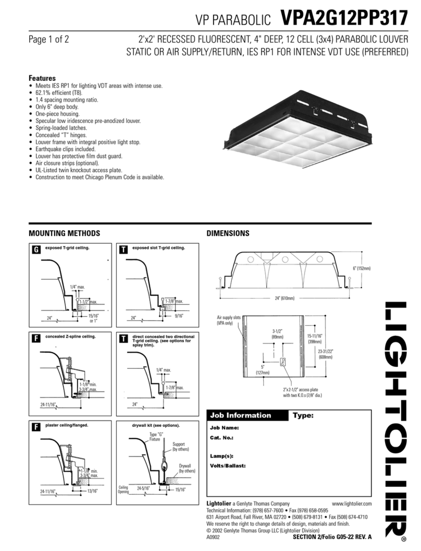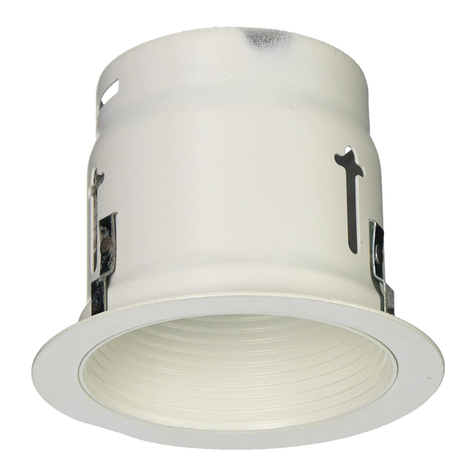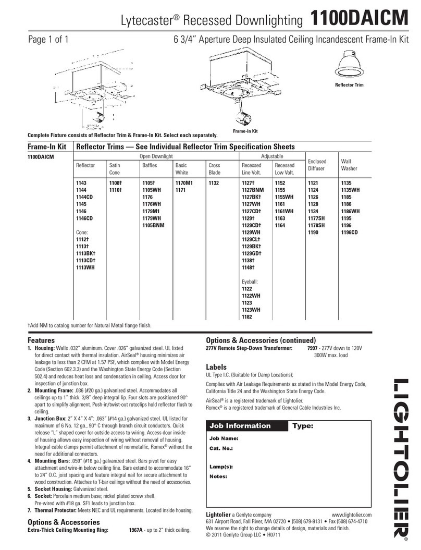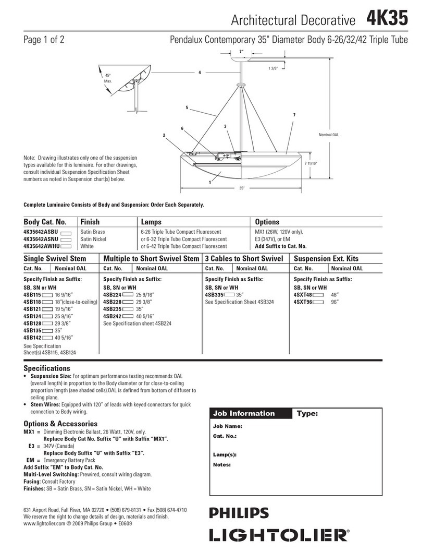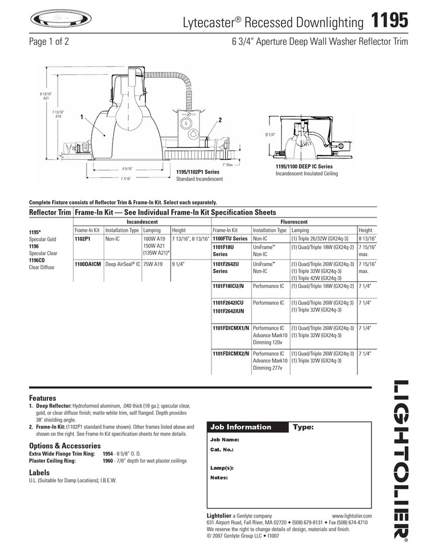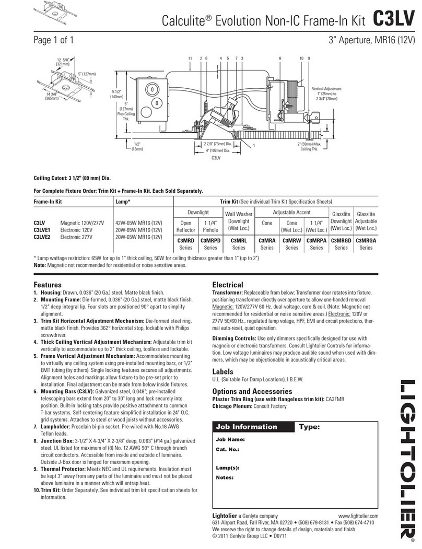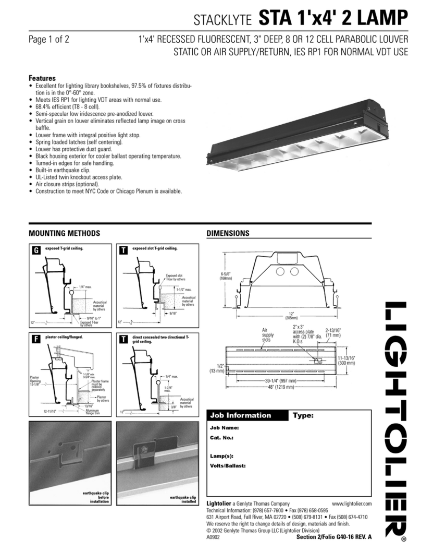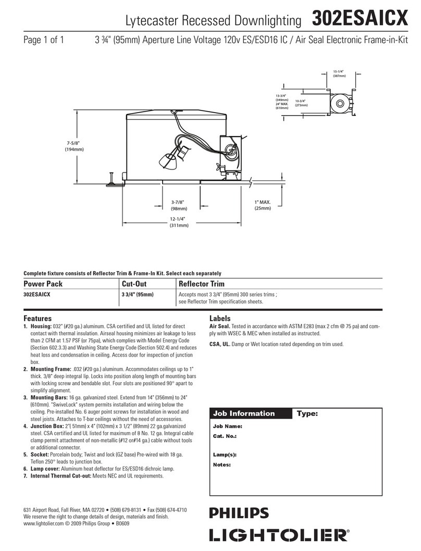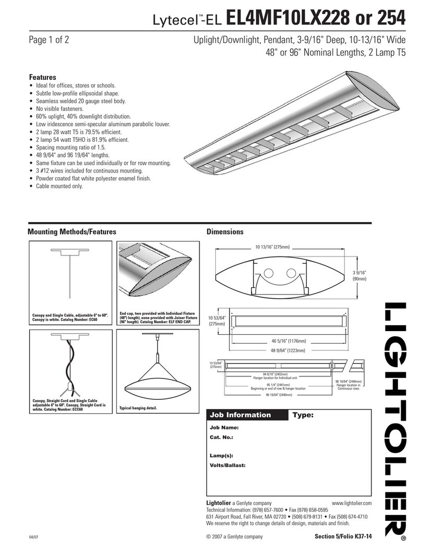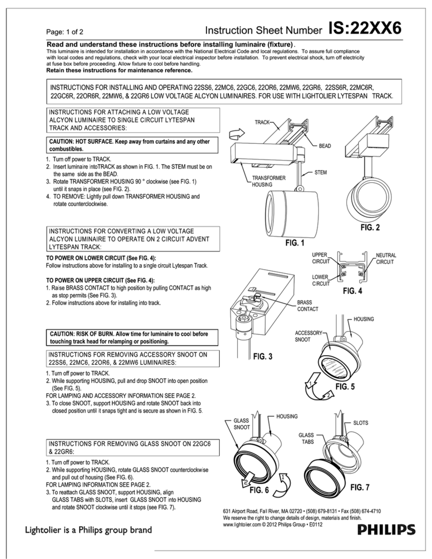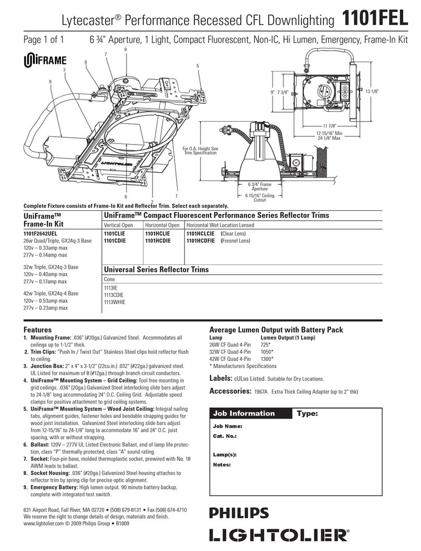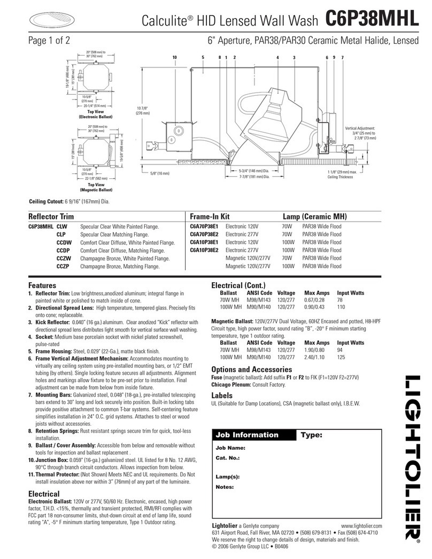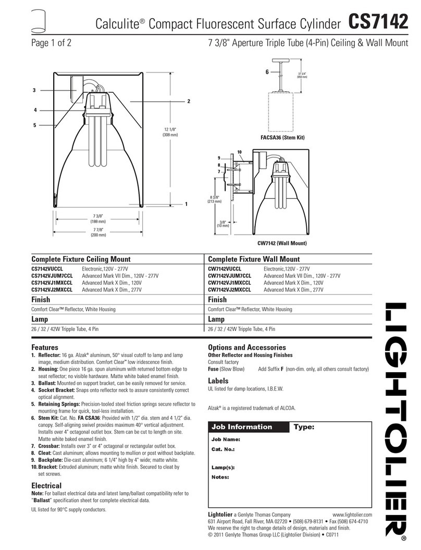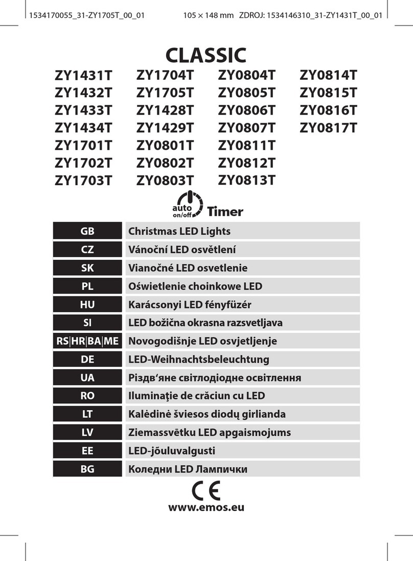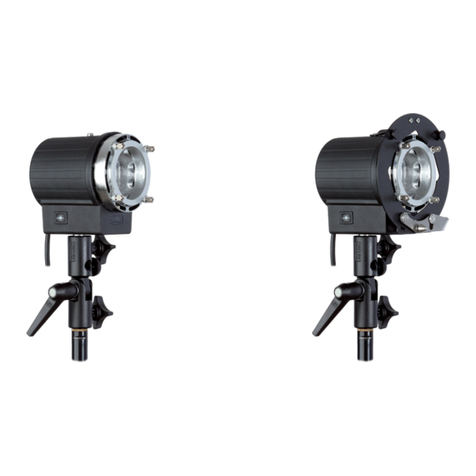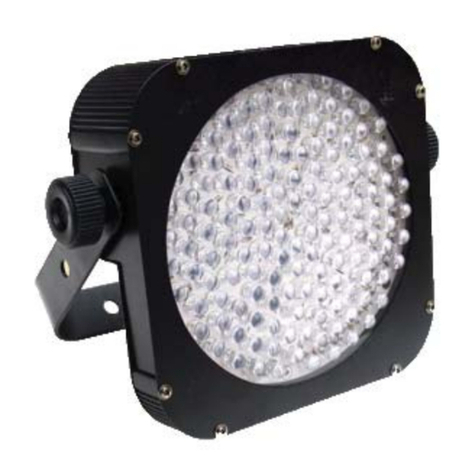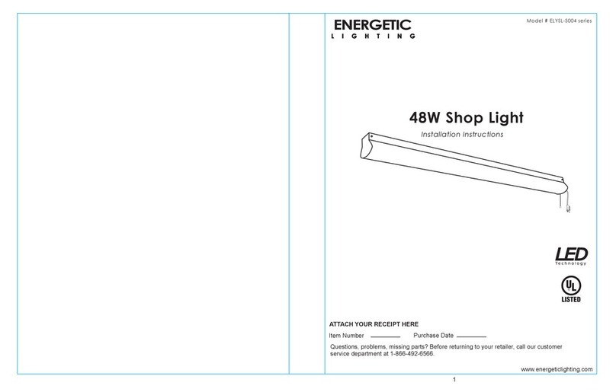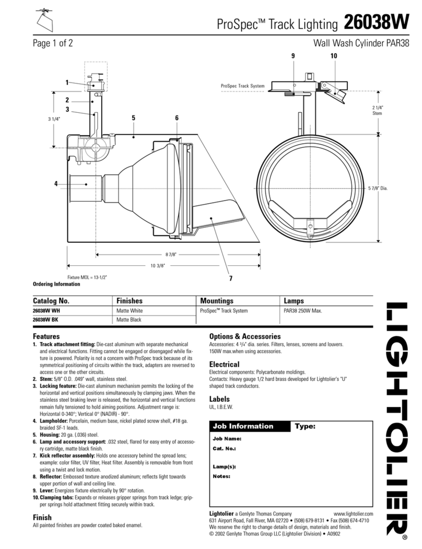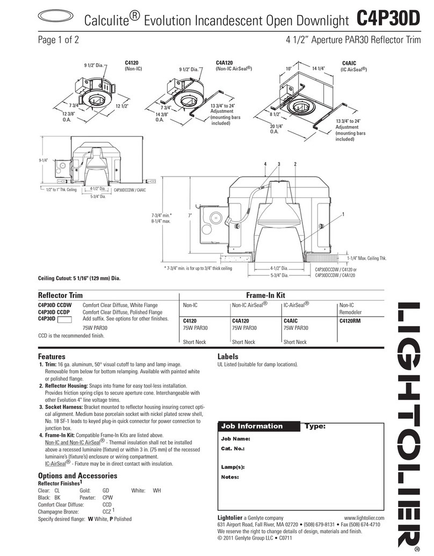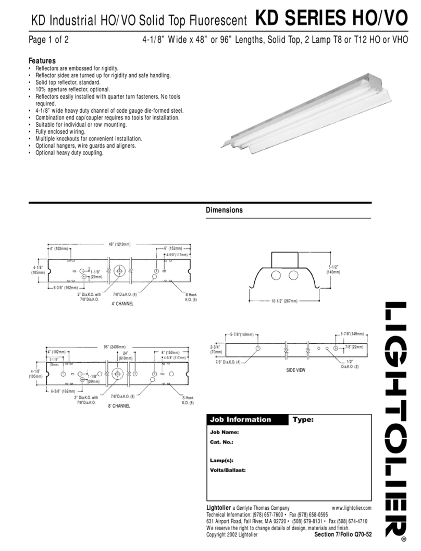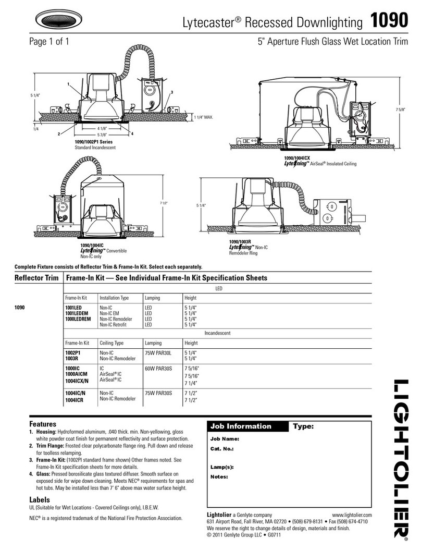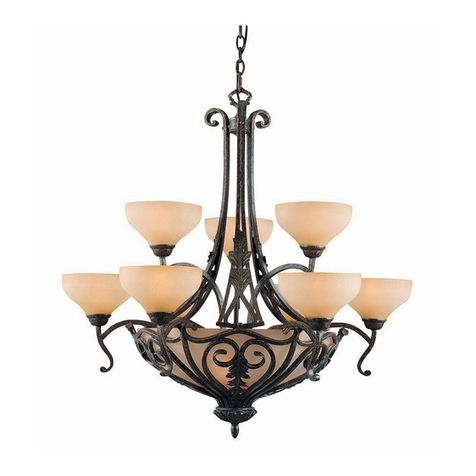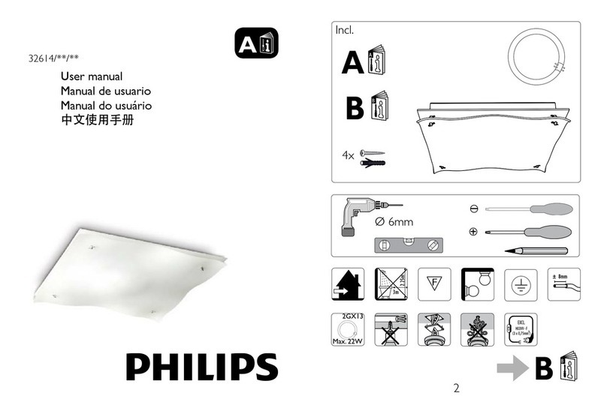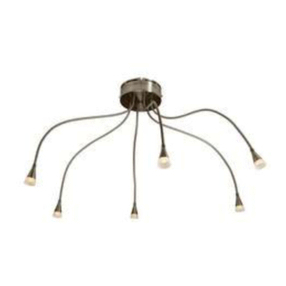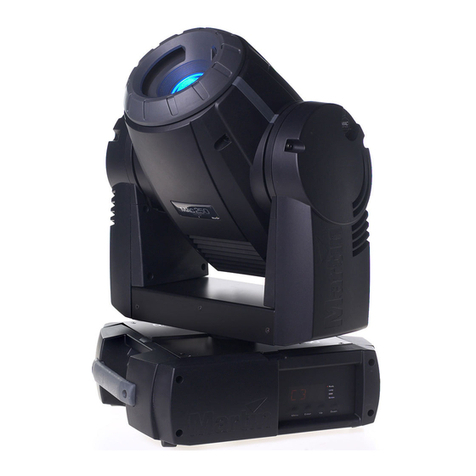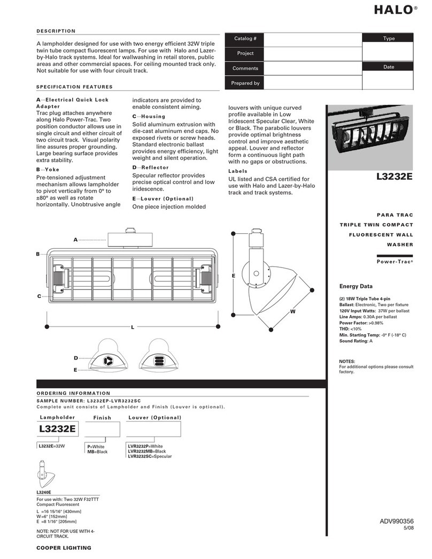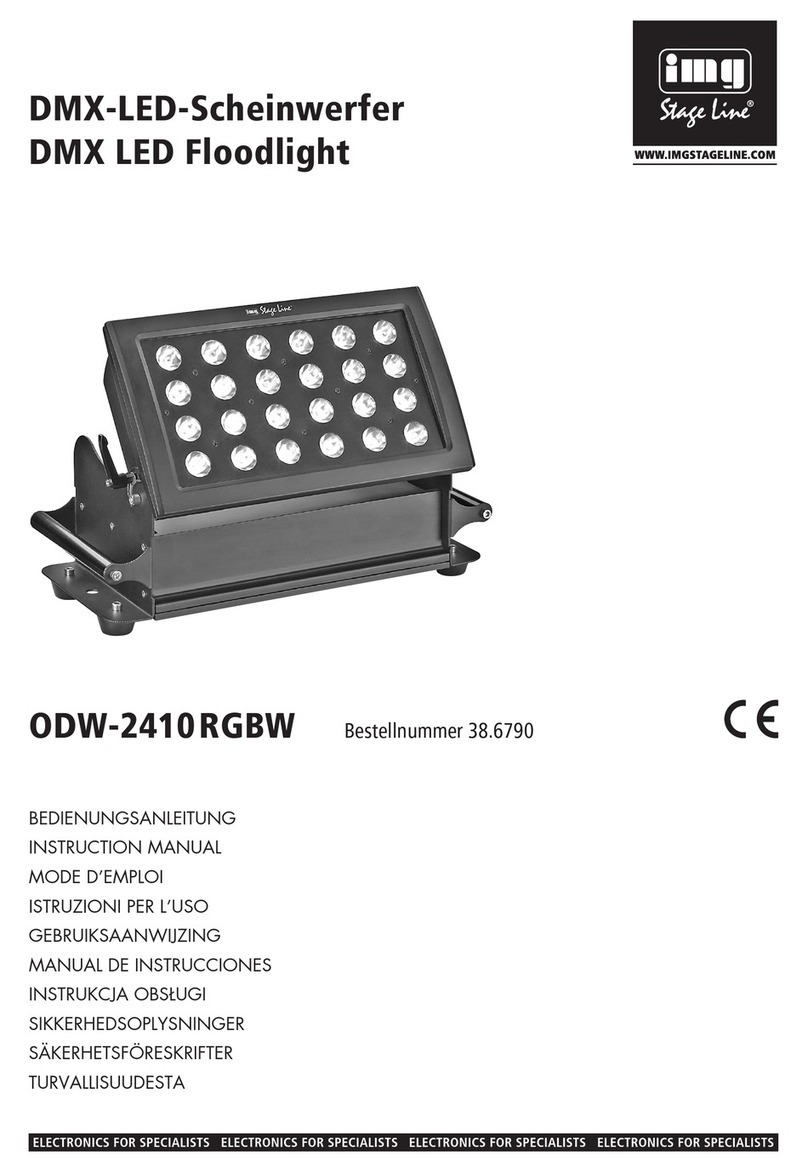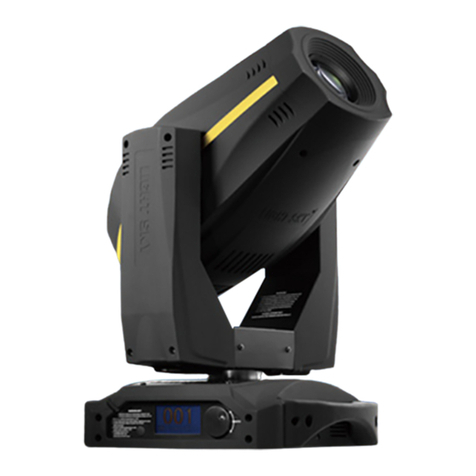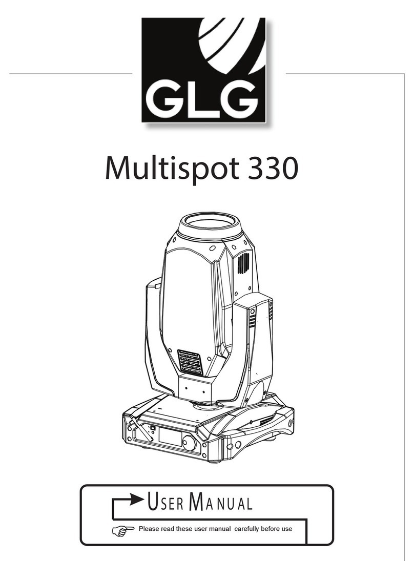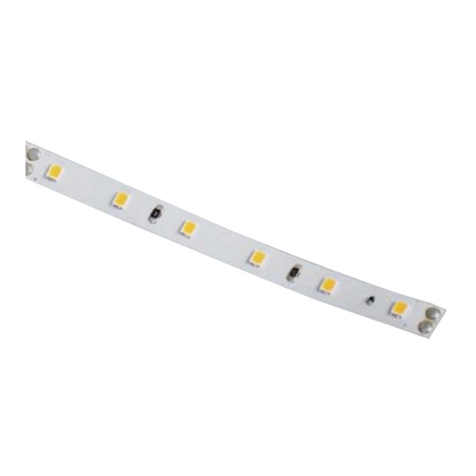
Ballast Type:
<20THD <10THD
2-2 Lamp El c. T8 SO * HI*
1-4 Lamp El c. T8 O4 * H4 *
2-2 Lamp 28W El c. T5 –PI
2-2 Lamp 28W El c. T5 –PG
1-4 Lamp 54W El c. T5 –PV
LOL T8 Dimming PS –
Oth r dimming options. Consult factory.
*Instant Start Standard
†Instant Start (120, 277 or UNV)
††Program Rapid Start (UNV only)
NOTE:
For T8 UNV, you must us H
I
,H4 Ballast Cod .
Sp cplus SPS2GFSVA432
Pag 2 of 2 2' x 4' R c ss d Fluor sc nt, L ns Fram Troff r
Static, 4 Lamp T8 or T5
Ordering Information
Explanation of Catalog Numb r. Exampl : SPS2GFSVA432UNVH4
Options/Accessories
Special Lenses: Substitute VY for VA (standard) = .125" nominal pattern 12 with 7.8 oz. average weight per
square foot. Substitute VI for VA (standard) = .125" nominal pattern 12 with 6.8 oz. average weight per
square foot. Substitute S1 or S2 for VA (standard) =
Sky Acrylic Lens (see Sky Lens sell sheet for
further details).
Plaster Frame: Catalog Number: PF24.
Continuous Row Installation: For F type fixtures, half width flanges are required between
fixtures. Order Catalog Number: 2FC TRIM CSP (each joint).
Radio Interference Filter:
To order one RIF per fixture; SUFFIX: R.
To order one RIF per ballast; SUFFIX: B.
Fusing: Internal fast-blow fusing. SUFFIX A.
Internal slow-blow fusing. SUFFIX C.
Electrical Wiring Options: Consult factory.
Drywall Kit: Order Catalog Number: FK92X4. (Request Folio OA30-10 Rev. A).
Chicago Plenum: SUFFIX: C.
Specifications
Performance: In an installation of 4 lamp 32W luminaires in a room cavity ratio of 1, reflectance
80% ceiling, 50% wall, 20% floor, the C.U. shall not be less than .85. To prevent glare the VCP shall
be not less than 43 either lengthwise or crosswise (at 100fc level) and the average brightness at 65°
shall not exceed 3108 candelas per square meter. To control veiling reflections, luminaire output in
the 30°-90° zone shall not be less than 68.6%.
Specifications (continued)
Materials:Chassis parts are die-formed code gauge cold rolled steel. Housing
with side rails hemmed
over and housing ends turned-in for safe handling.
Finish:Chassis exterior–black baked polyester enamel. Cavity–white baked polyester enamel
minimum 86% reflectance. Phosphate undercoating.
Lenses:VA (standard) extruded virgin acrylic, 3/16" square based female cones, running 45° to the
panel edge, .095" nominal thickness (similar to pattern 12). VY (optional) .125" nominal pattern 12
with 7.8 oz. average weight per square foot. VI (optional) .125" nominal pattern 12 with 6.8 oz. aver-
age weight per square foot.
Electrical: Thermally protected class “P” ballast C.B.M. approved, non PCB. If K.O. is within 3" of
ballast, use wire suitable for at least 90°.
Labels: I.B.E.W. UL and ULc Listed.
This product may have a mercury containing lamp.
Manage in accord with Disposal Laws. See: www.lamprecycle.org
Specplus:
R c ss d
fluor sc nt
troff r
S
Static
2
Fixture
Width
Lens Frame:
FS = Flat st l
fram .
RA= R gr ss d
aluminum
fram .
FA = Flat aluminum
fram .
Lens Shielding
Type:
VA=Virgin acrylic
(standard)
S1=Sky l ns 1
S2=Sky l ns 2
S options and
consult factory
4
Lamp
Quantity
Options:
Add appropriat suffix
to catalog no., i : (A)
Voltage:
120, 277 or
UNV=120-277
Lamp Type/
Fixture Length:
32=32W T8
28=28W T5
54=54W T5
(Nominal 48")
SP Standard Specplus Plus
SX For NYC Code – Local 3 Manufactured
Ceiling Type:
G= Grid
(lay-in T bar)
F= Flang d (ov r
lap) Z splin and
plast r fram
0.0 45.0 90.0 FLUX
0 3690 3690 3690
5 3673 3678 3685 350
15 3546 3580 3612 1012
25 3270 3353 3430 1545
35 2814 2948 3056 1839
45 2192 2316 2457 1784
55 1410 1515 1613 1349
65 770 765 853 790
75 440 335 390 420
85 178 152 139 168
90 000
Model No. SPS2GFSVA43212004
LER = FP - 73.2 IW - 108.7 BF - 0.86
Comparative yearly lighting energy cost per
1000 lumens = 3.28
Report Number: ITL49786
Catalog Number: SPS2GFSVA43212004
Lamps: (4) F32T8
Luminaire: 2' x 4' SpecPlus with regressed
aluminum door frame and extruded
virgin acrylic shielding .095" nominal
thickness (similar to pattern 12).
Ballast: E423PI120G11
Report is based on 2850 Lumens per lamp.
Efficiency: 81.2%
CIE Type-Direct-Indirect
Plane: 0-Deg 90-Deg
Spacing Criteria: 1.2 1.3
Shielding Angles: 90 90
Plane: 0-Deg 90-Deg
Luminous Length: 46.000 21.875
CANDELA DISTRIBUTION
COEFFICIENTS OF UTILIZATION –
ZONAL CAVITY METHOD. EFFECTIVE
FLOOR CAVITY REFLECTANCE 0.20
RC 80 50 30
RW 70 50 30 50 30 10 50 30 10
01 89 85 82 80 78 76 77 75 73
02 82 75 70 71 67 64 68 65 62
03 75 67 61 63 58 54 61 57 53
04 69 60 53 57 51 47 55 50 46
05 64 54 47 51 45 41 50 44 41
06 59 49 42 46 41 36 45 40 36
07 55 44 37 42 36 32 41 36 32
08 51 40 34 39 33 29 38 33 29
09 48 37 31 36 30 26 35 30 26
10 45 34 28 33 28 24 32 27 24
Job Information Type:
For Factory T chnical Information: (978) 657-7600 • Fax (978) 658-0595 02/10
631 Airport Road, Fall Riv r, MA 02720 • (508) 679-8131 • Fax (508) 674-4710
W r s rv th right to chang d tails of d sign, mat rials and finish.
www.lightoli r.com © Philips Group Section 1A/Folio E60-34 Rev. B
AVERAGE AVERAGE AVERAGE AVERAGE
IN DEG. 0-DEG. 45-DEG. 90-DEG.
45 4773. 5043. 5351.
55 3785. 4067. 4330.
65 2806. 2787. 3108.
75 2618. 2112. 2320.
85 3145. 2685. 2456.
LUMINANCE DATA IN CANDELA/SQ. METER
ZONE LUMENS % LAMP % FIXT
00-030 2906 25.5 31.4
00-040 4745 41.6 51.3
00-060 7878 69.1 85.1
00-090 9257 81.2 100.0
90-180 0000 0.0 000.0
00-180 9257 81.2 100.0
ZONAL LUMEN SUMMARY
Photometry Sky Lens Options
S1
S2
