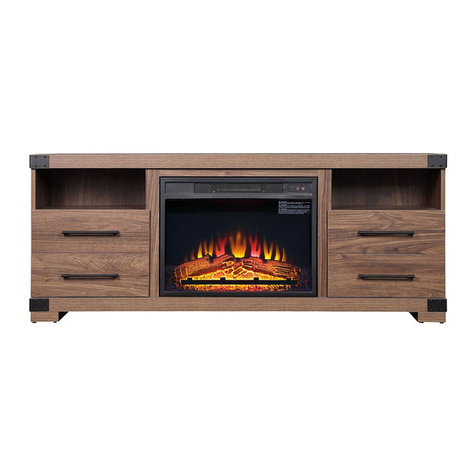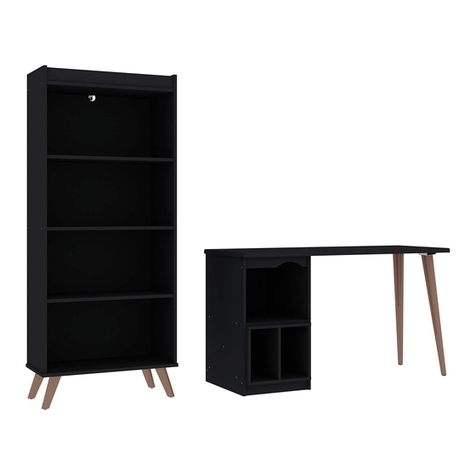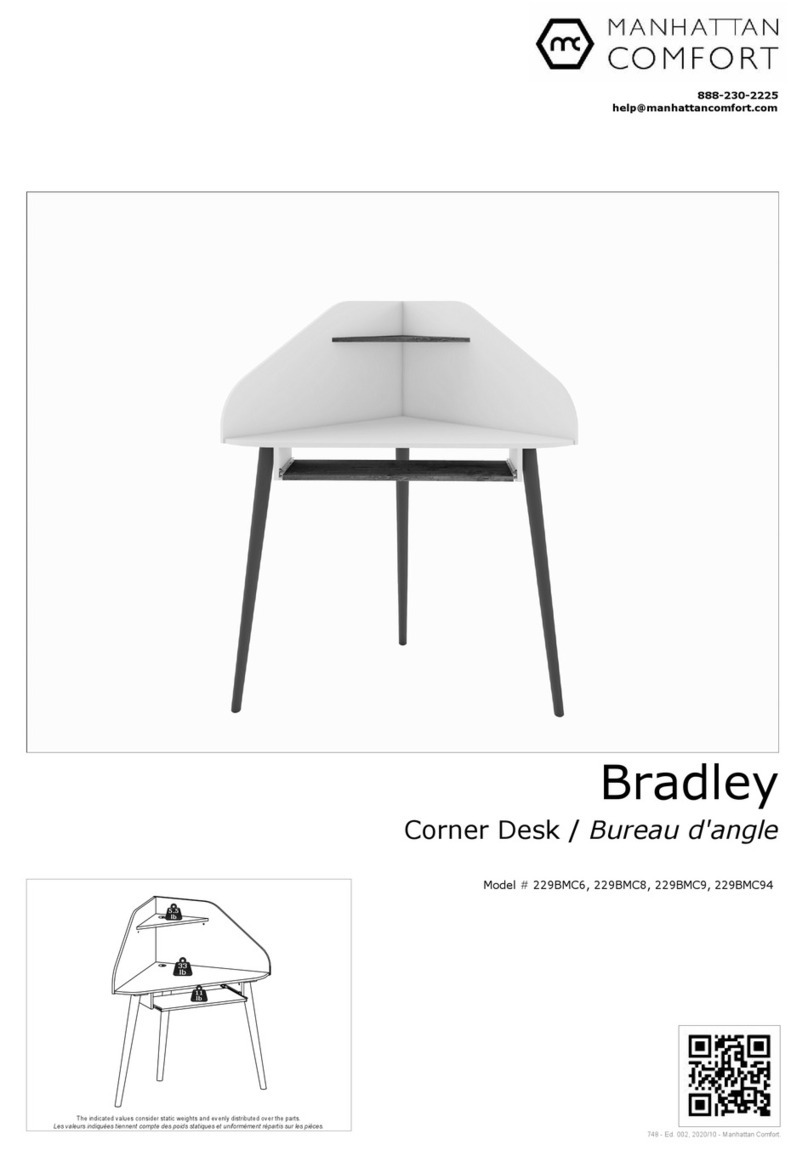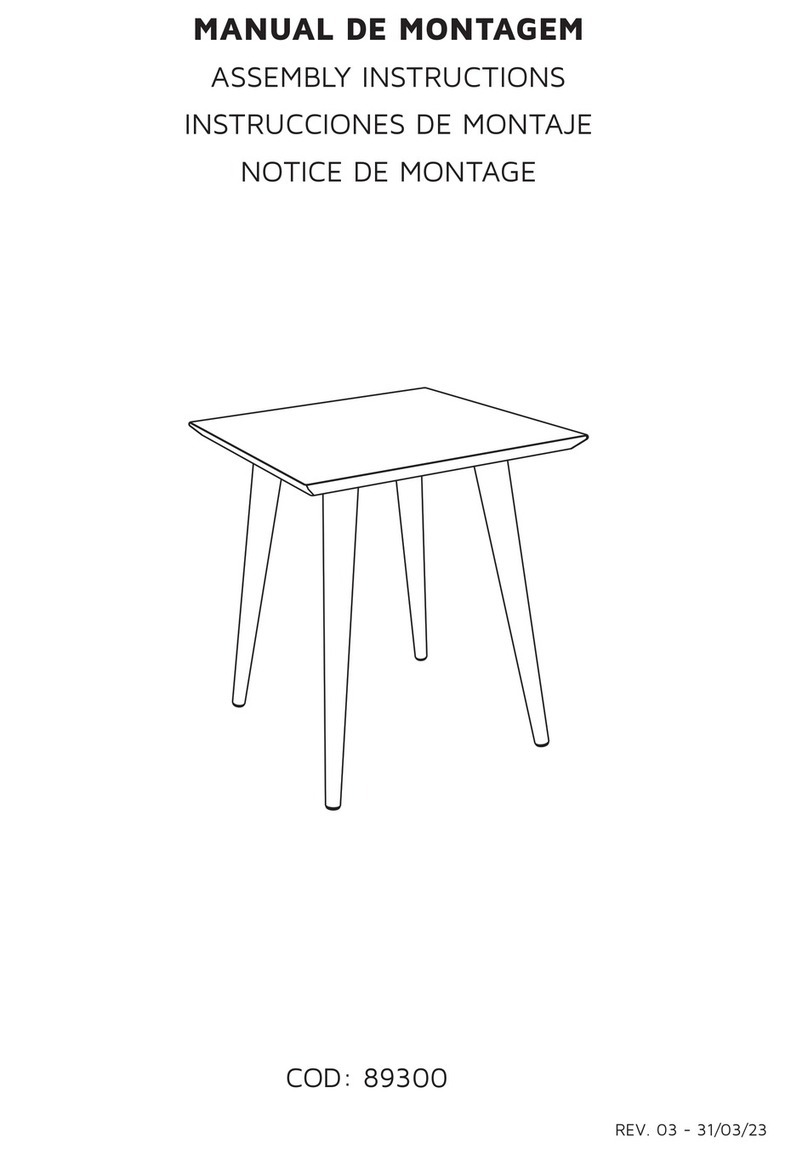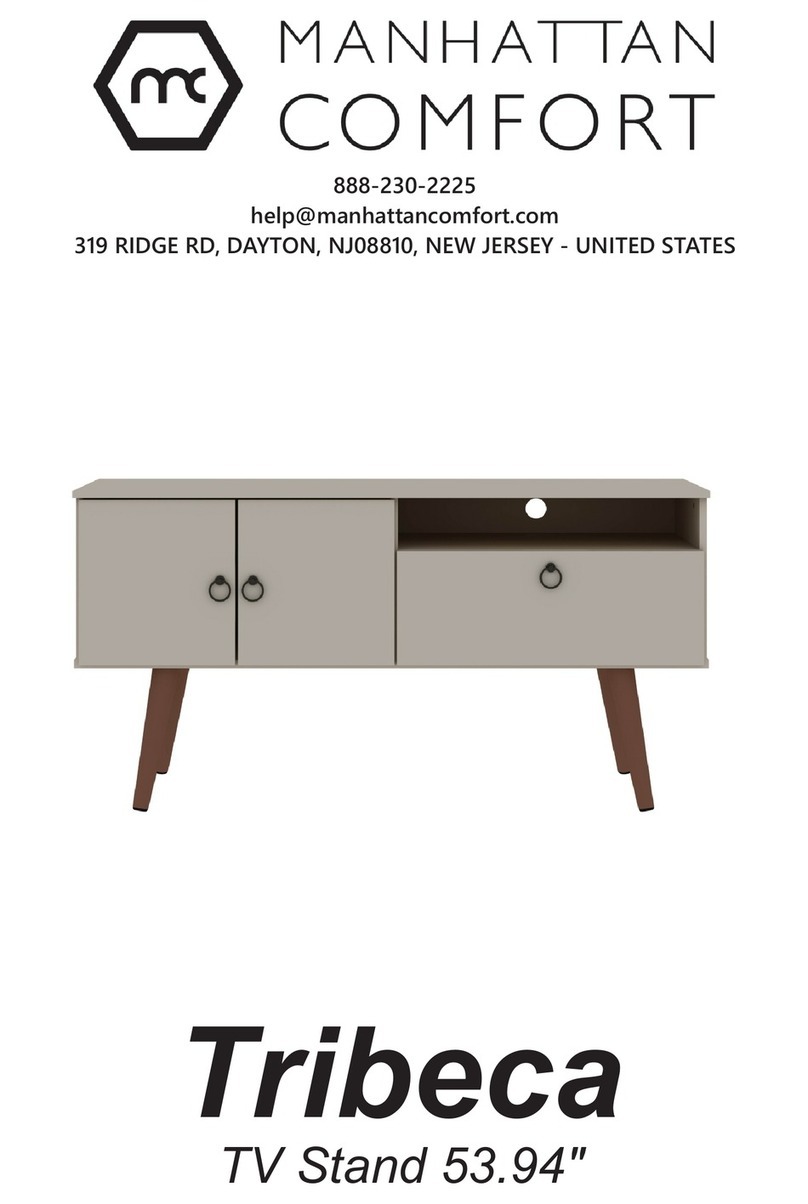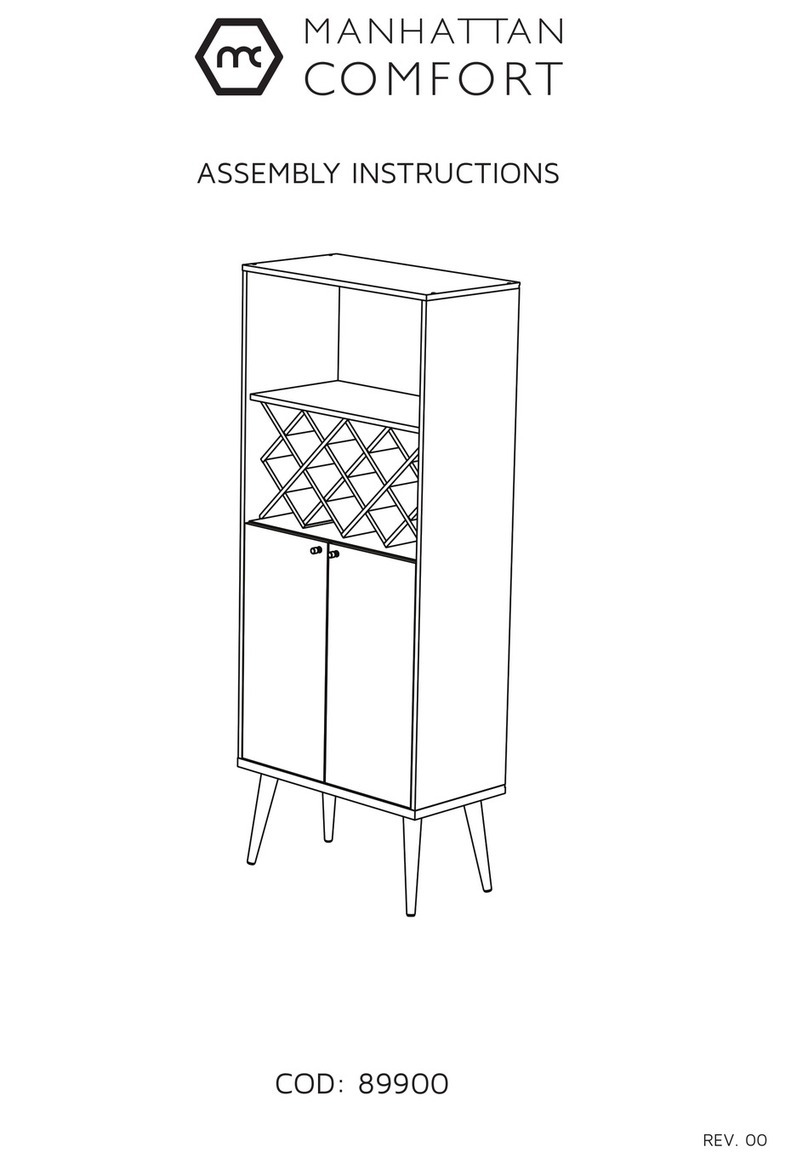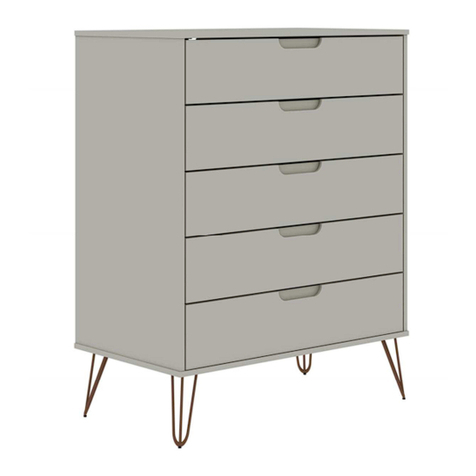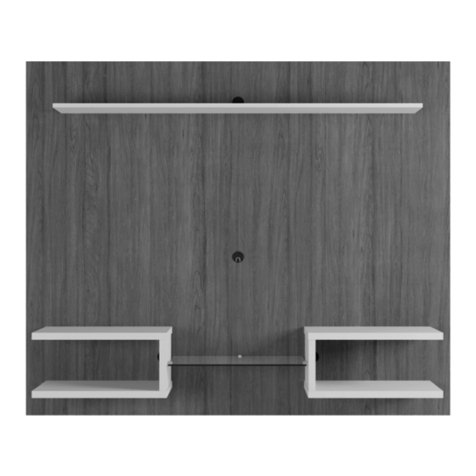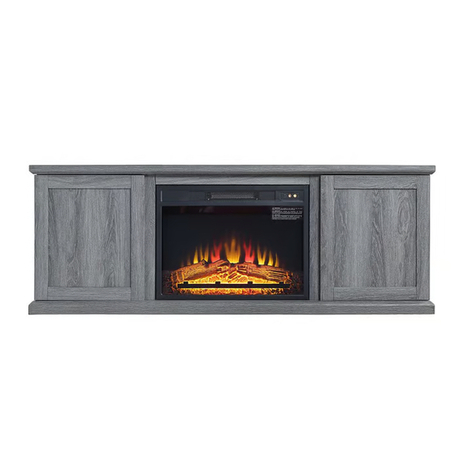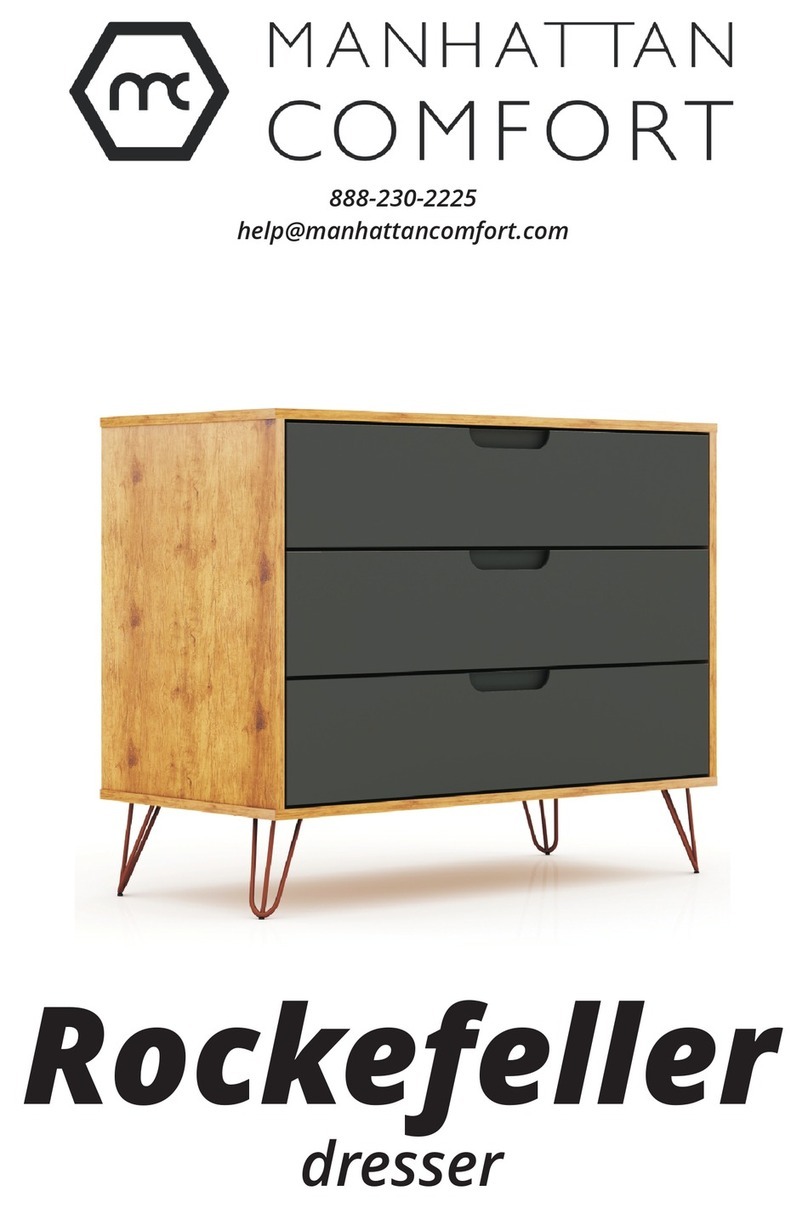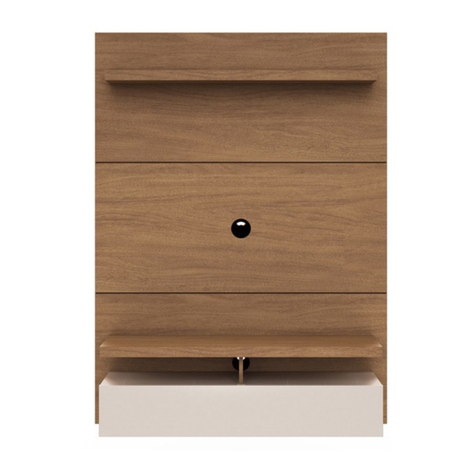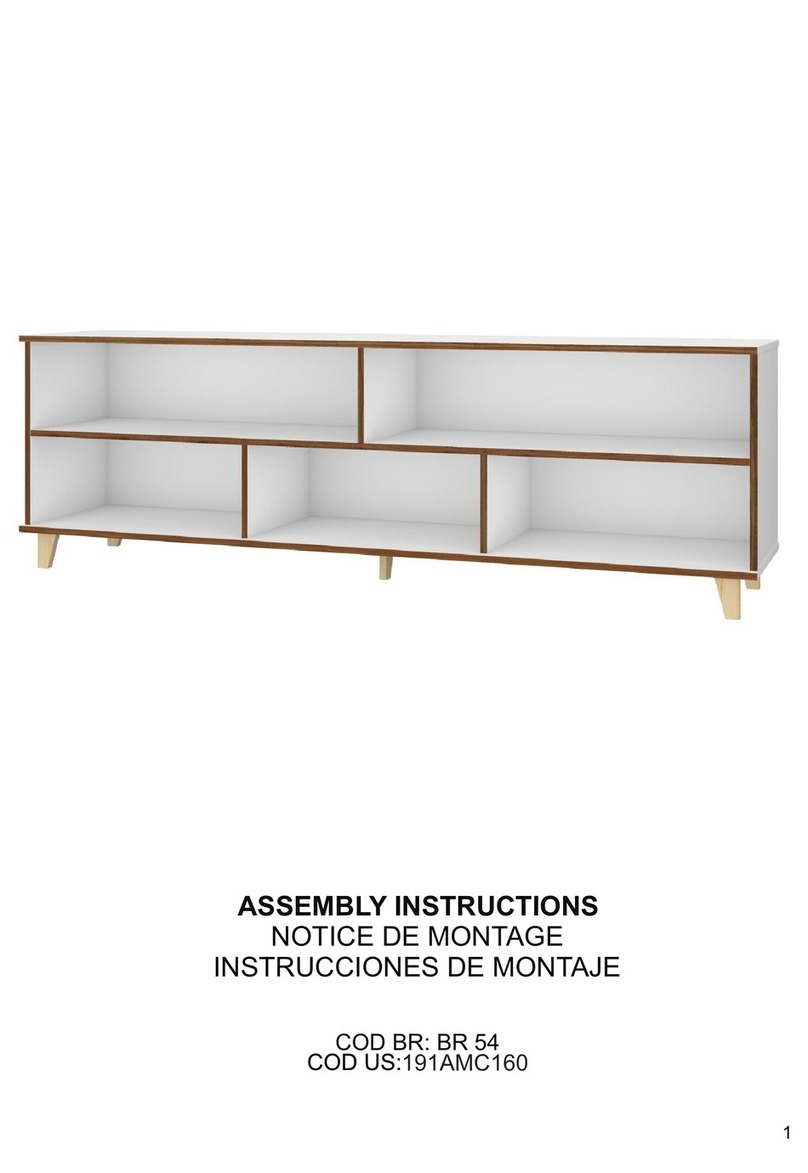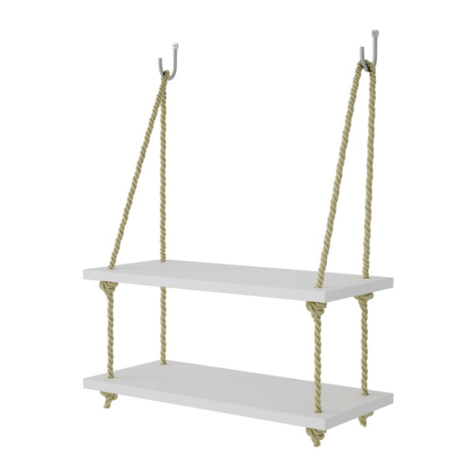
• Mark the position of the holes on the wall to fix the
Bars (11) as shown in the drawing and using the
bars themselves as reference.
Marquez la position des trous sur le mur pour fixer
les Barres (11), comme indiqué sur le dessin et en
utilisant les barres elles-mêmes comme référence.
• With electric drill and drill bit Ø1/2 inch, make the
holes in the wall.
Avec perceuse et un foret Ø1/2 pouce, faites les
trous dans le mur.
• Apply the bushings (K) into the holes in the wall
and fix the Bars (11) with the bevelled edge
facing up and to the wall, applying the bolts
1/4 x 2.1/4 inches, as indicated in the drawing.
Appliquez douilles (K) dans le trous du mur et fixez
les Barres (11) avec le bord biseauté vers le haut
et pour le mur, en appliquant les vis 1/4 x 2,1/4
pouces comme indiqué sur le dessin.
*The height 23.00 inches (584mm) indicated in the drawing,
between the floor and the lower edge of the Bars (11) is only
suggestive to install the Panel with its lower edge at
approximately 12.00 inches (305mm) from the floor.
La hauteur de 23,00 pouces (584mm) indiquée sur le dessin,
entre le étage et le bord inférieur des Barres (11) n'est
qu'indicative, pour installer le panneau avec son bord inférieur
à environ 12,00 pouces (305mm) du étage.
23.00 in (584mm)*
11
11
6
3.75 in
(95mm)
20.87 in
(530mm)
• With the Panel already assembled, fit Bars (02) fixed
behind the panel in the Bars (11) fixed on the wall.
Avec le Panneau déjà assemblé, monter les Barres
(02) fixée derrière le panneau dans les Barres (11)
fixée au mur.
• At the end of the installation, apply
the two security bolts (D) in the
indicated holes, to fix the Panel (01)
in the Bars (11) fixed on the wall
and prevent movement and
accidentally dropping the panel.
À la fin de l'installation, appliquez
les deux vis de sécurité (D) dans
les trous indiqués, pour fixer le
Panneau (01) dans les Barres (11)
sur le mur et éviter tout
mouvement et chute accidentelle
du panneau.
02
Fixed behind the panel.
Fixé derrière le panneau.
10
01
02
05
09
08
06
11
11
DETAIL 1
DÉTAIL 1
ATTENTION! Before installing the panel, check the
conditions of the wall for strength to properly support
and anchor the weight of the suspended furniture,
including the equipment and objects that may be fixed
to the panel.
The Kap Toggle bushings (K) supplied with the product are for
hollow walls or dry wall type. Check the type of wall on which
the installation will be made and, if necessary, look for more
suitable devices to fixation. To mark the position and fix the
Bars (11) on the wall, check the level of the parts.
ATTENTION! Avant d'installer le panneau, vérifiez les
conditions du mur pour la résistance nécessaire pour
supporter correctement le poids du meuble suspendu y
compris l'équipement et les objets qui peuvent être
fixés au penneau.
Les douilles Kap Toggle (K) fournies avec le produit sont
destinées aux murs creux ou à cloisons sèches.Vérifiez le type
de mur sur lequel l'installation sera effectuée et, si nécessaire,
prévoir des accessoires plus adaptés. Pour marquer la position
et fixer les Barres (11) au mur, vérifier le niveau des pièces.
Minimum fixing distance of the Bar (11) for
the panel installation close to walls corner.
Distance minimale de fixation de la Barre (11) pour
l'installation du panneau près du coin des mur.
Ø1/2 inch hole in the wall
Trou Ø1/2 pouce dans le mur
Kap Toggle bushing (K)
Douille Kap Toggle (K)
Bolt 1/4 x 2.1/4 inch
Vis 1/4 x 2,1/4 pouce
STEP 7 / ÉTAPE 7
STEP 8 / ÉTAPE 8
Fixed behind the panel.
Fixé derrière le panneau.
Fixed on the wall.
Fixé au mur.
Fixed on the wall.
Fixé au mur.
IMPORTANT! To remove the panel from the wall, to unscrew the
security bolts (D) applied as in STEP 8 and moving it upwards
slightly so as to disengage the chamfered edges of the Bars (02)
and (11) fixed behind the panel and on the wall. Before moving the
panel, remove TV and other objects that are installed or ensure that
the entire set is safe, preventing falls and damage to the panel and
equipment.
IMPORTANT! Pour retirer le panneau du mur, desserrer les vis de
sécurité (D) appliquées selon l'ÉTAPE 8 et la déplacer légèrement
vers le haut pour libérer les bords biseautés des Barres (02) et (11)
fixées derrière le panneau et sur le mur. Avant de déplacer le
panneau, retirez le TV et les autres éléments installés et
assurez-vous que l'ensemble est sécurisé, évitant les chutes et les
dommages au panneau et l'équipement.


