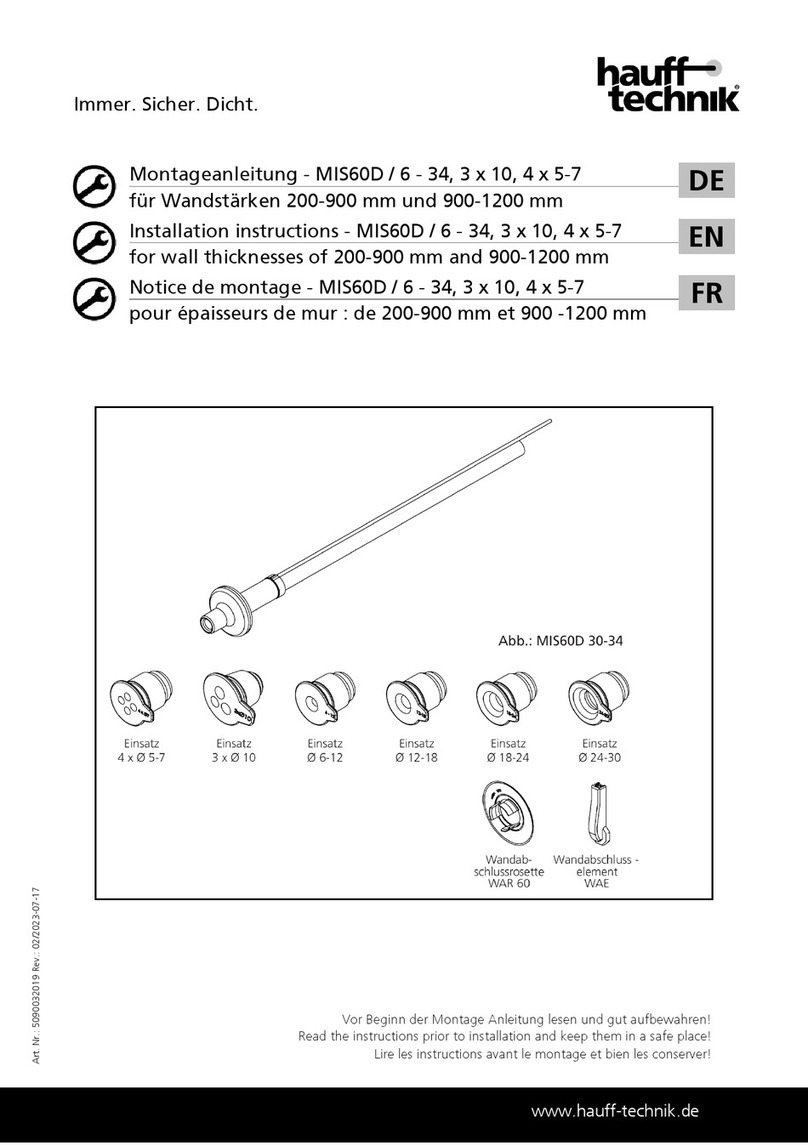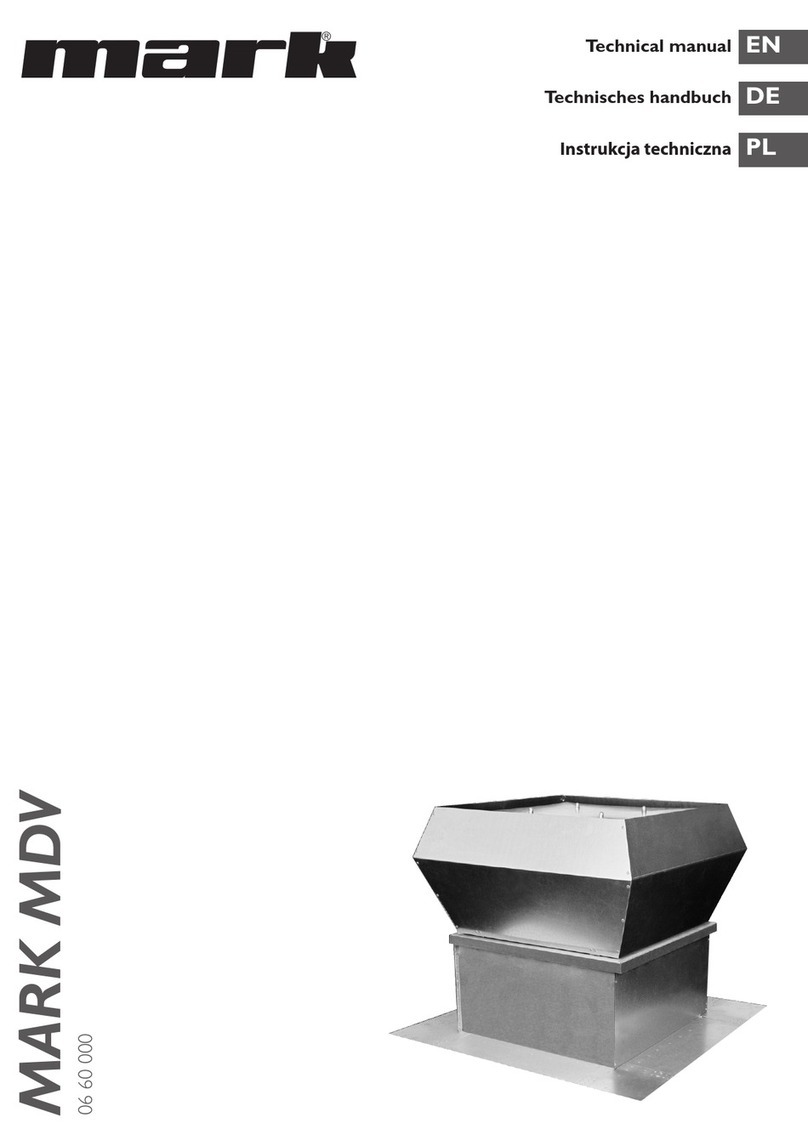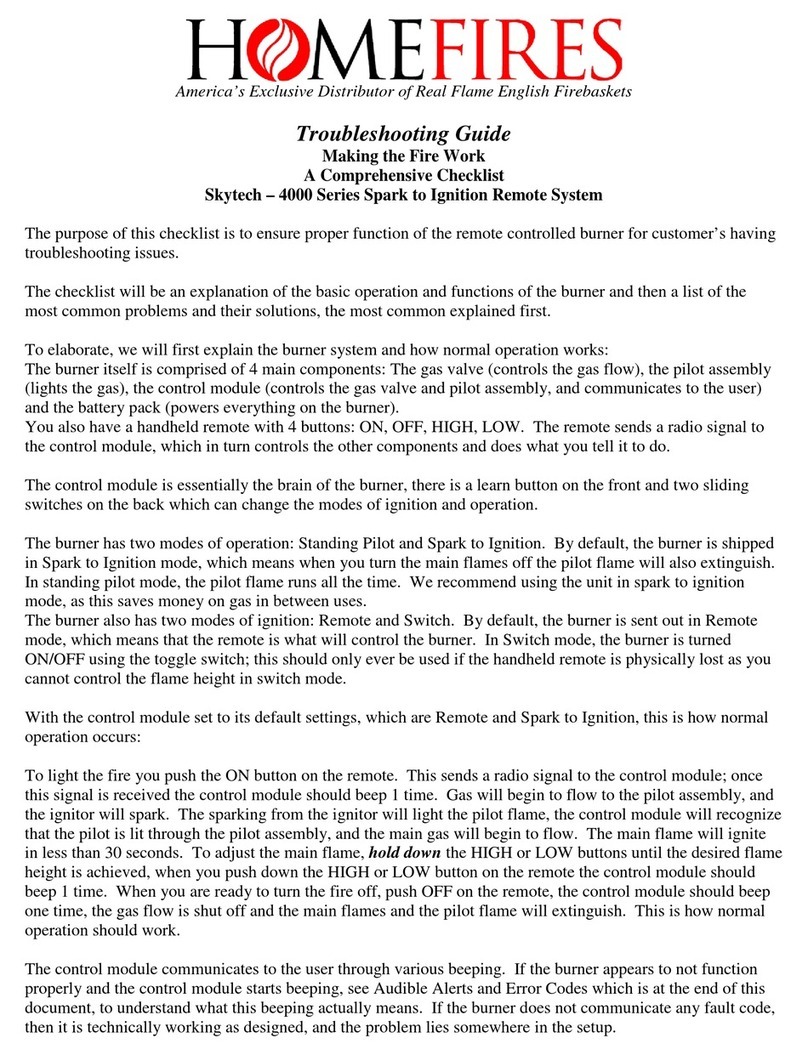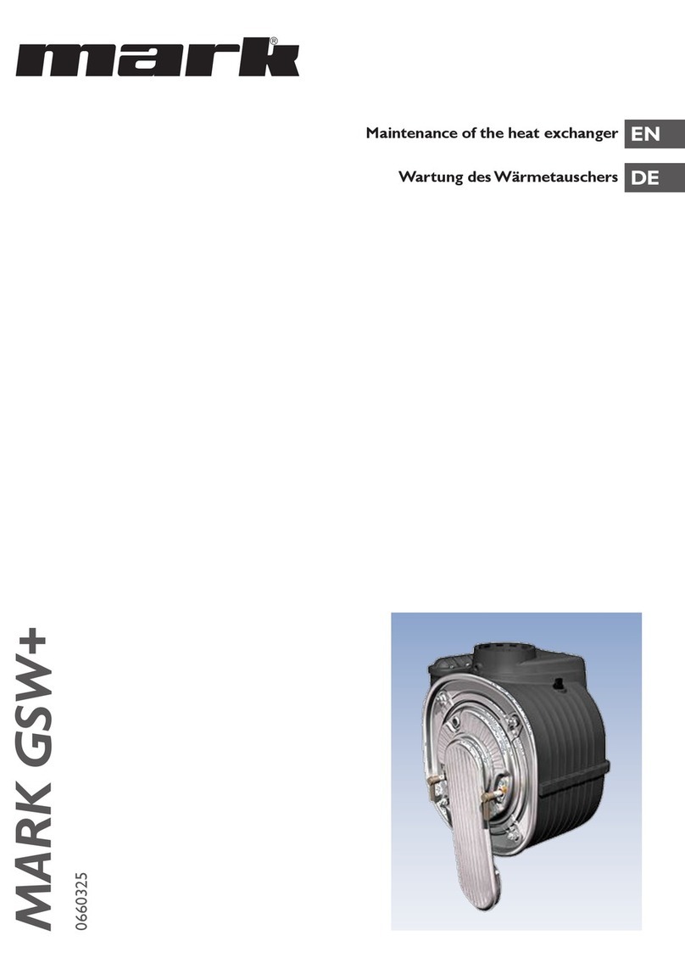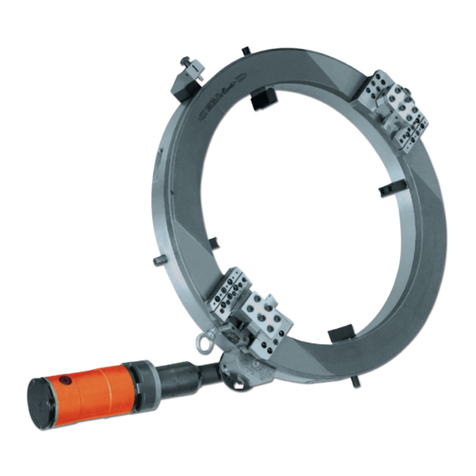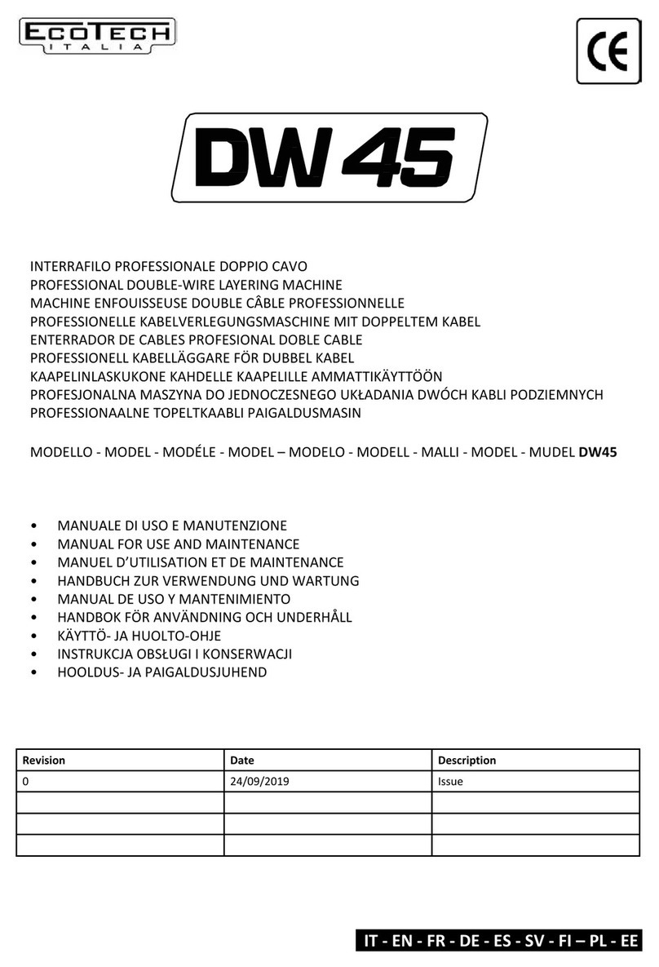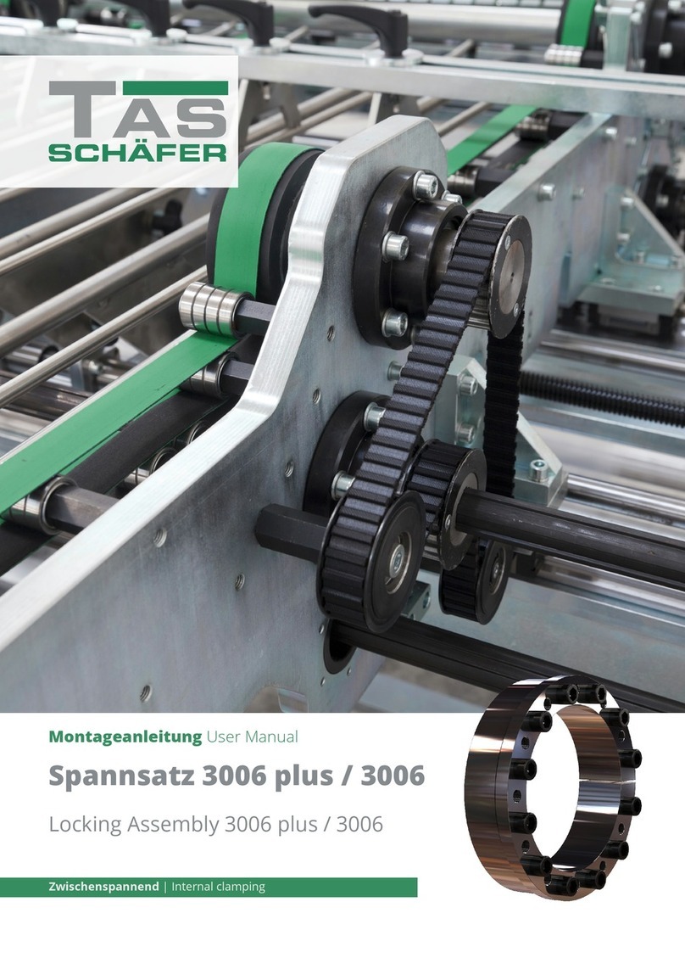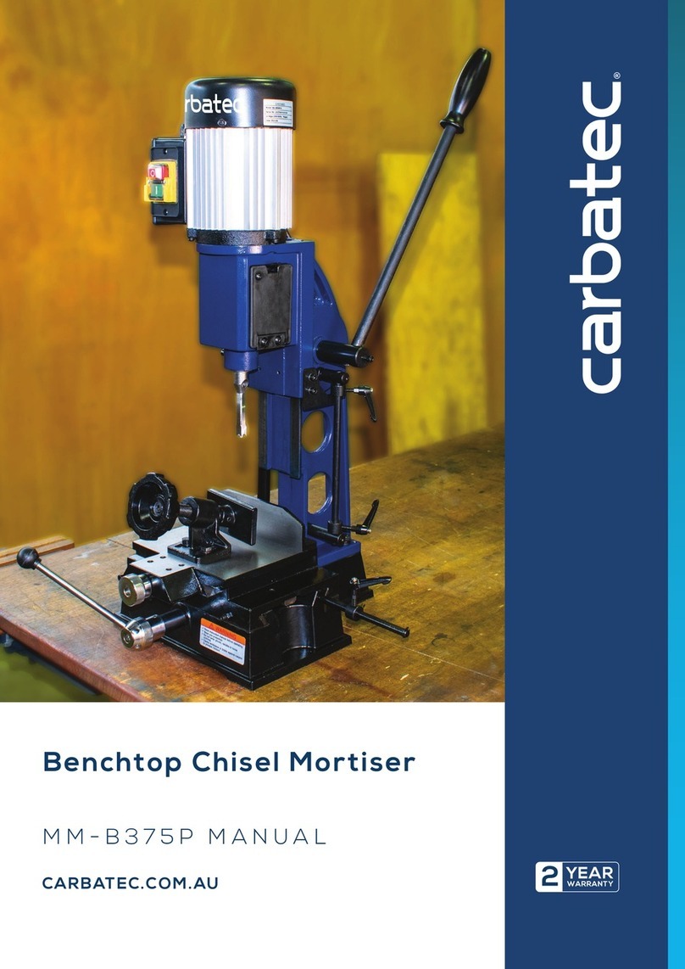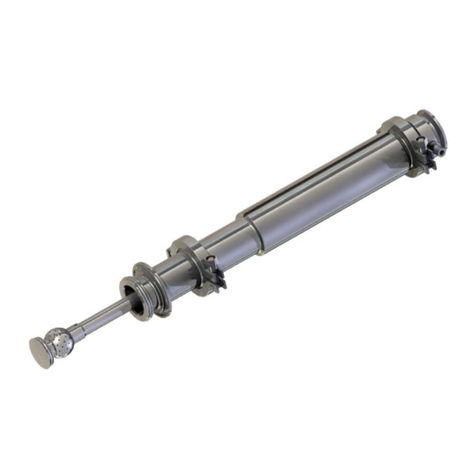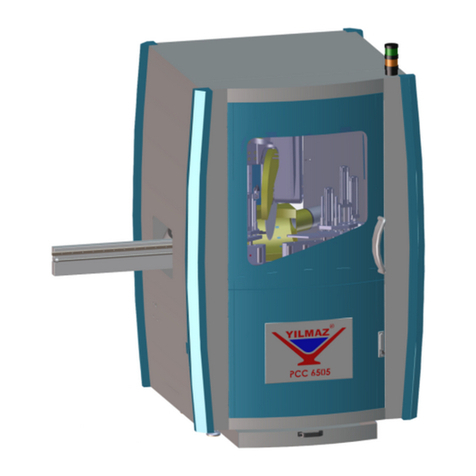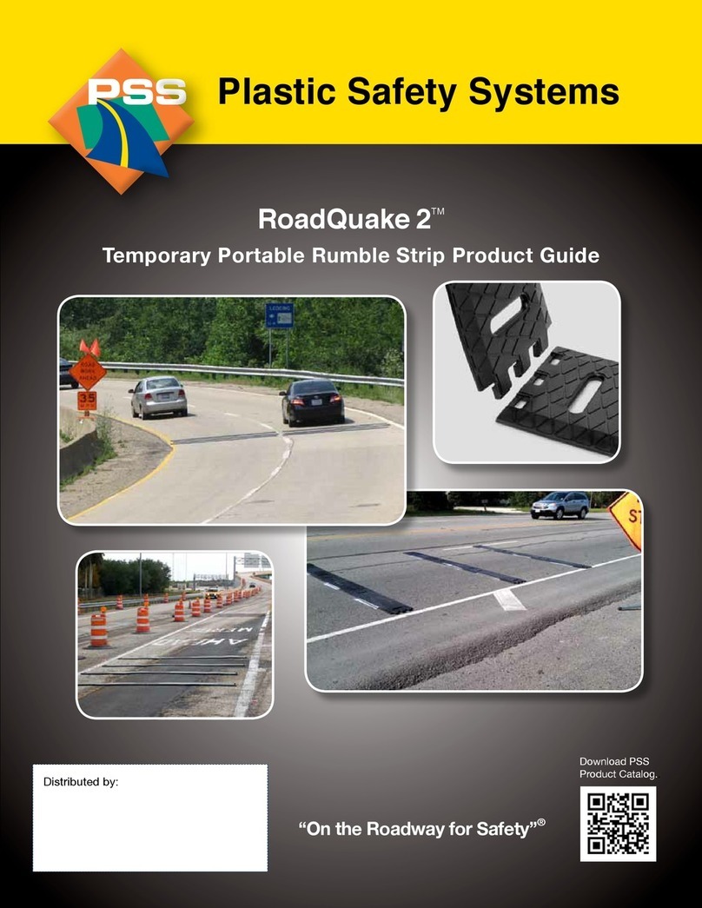Manning REALTA Glue Down Instruction sheet

For further information regarding Mannington products, visit www.Mannington.com or call our customer care team at 800-356-6787.
Copyright © 2021 Mannington or its affiliates. All rights reserved.
1
REALTA™ Glue Down Installation Guidelines
GENERAL INFORMATION
These installation specifications are for fully adhered REALTA™
Glue Down. All recommendations are based on the most
recent available information. All instructions and recommenda-
tions must be followed for a satisfactory installation.
• Acclimate flooring and the room at a constant temperature
between 65°F and 85°F for 48 hrs. prior to and during
installation. Temperature of the room should not go below
55°F after 48 hours after installation and anytime thereafter.
• Install only after the jobsite has been cleaned and cleared of
other trade apparatus that may damage a finished installation.
• Mix and install product from several different cartons to
achieve maximum variation.
• All subfloor/underlayment patching must be done with a
non-shrinking, water-resistant, high-quality Portland cement
patching and leveler compound.
• Never install REALTA™ Glue Down products over residual
asphalt- type (cut back) adhesive. It can bleed through the
new flooring. Residual asphalt-type adhesive must be
completely removed and covered with underlayment
plywood or high-quality latex underlayment.
• REALTA™ Glue Down products are adhered with Mannington
MT-711. MT-711 is a solvent-free, acrylic based, adhesive.
SUBFLOOR INFORMATION
Mannington warrants that REALTA™ SPC will be free from
Careful and correct preparation of the subfloor is a major part
of a satisfactory installation. Roughness or unevenness of the
subfloor may telegraph through the new floor covering, resulting
in an unsightly surface and excessive wear on high spots.
Subfloor should be flat within 3/16” in 10’ and 1/32” in 12”.
CAUTION: Some types of nails, such as common steel nails,
cement coated or resin- or rosin-coated nails, may cause a
discoloration of the vinyl floor covering. Use only non-staining
fasteners with underlayment panels. The procedure of gluing
and screwing underlayment panels is not recommended.
Wood Subfloors
• All wood floors must be suspended at least 18” above the
ground. Adequate cross-ventilation must be provided, and
the ground surface of a crawl space must be covered with a
suitable vapor barrier. Wood subfloors directly on concrete or
installed over sleeper construction are not satisfactory for
installation. Wood subfloors must be covered with a minimum
1/4” or heavier underlayment rated panel to assure successful
finished flooring installation. All wood substrates should be
smooth, flat, structurally sound and free of deflection
(meaning no up and down movement).
• Underlayment:
Many times, wood panel subfloors are damaged during
the construction process or are not of underlayment grade.
These panels must be covered with an approved underlayment.
Underlayment panels are intended to provide a smooth
surface on which to adhere the finished floor covering.
It must be understood that underlayment panels cannot
correct structural deficiencies. Particleboard, chipboard,
construction-grade plywood, any hardboard or flakeboard
are not recommended for underlayment. All have
inadequate uniformity, poor dimensional stability, and
variable surface porosity. Mannington will not accept
responsibility for adhered installation over these subfloors.
In all cases, the underlayment manufacturer or underlayment
installer is responsible for all underlayment warranties. If the
surface of the wood subfloor is not smooth, a 1/4”
underlayment panel should be installed over the subfloor.
Any panels selected as an underlayment must meet the
following criteria:
o Be dimensionally stable
o Have a smooth, fully sanded face so the graining or
texturing will not show through
o Be resistant to both static and impact indentation
o Be free of any surface components that may cause
staining such as plastic fillers, marking inks, sealers, etc.
o Be of uniform density, porosity and thickness
o Have a written warranty for suitability and performance
from the panel manufacturer or have a history of
proven performance

For further information regarding Mannington products, visit www.Mannington.com or call our customer care team at 800-356-6787.
Copyright © 2021 Mannington or its affiliates. All rights reserved.
2
Concrete Subfloors
• Concrete subfloors should meet requirements prescribed in
ASTM F710 “Standard Practice for preparing concrete floors
to receive Resilient Flooring.”
• Concrete subfloors must have a minimum compressive
strength of 3000 psi and dry density of at least 100 pounds
per cubic foot.
• Concrete subfloors must be dry, smooth, and free from dust,
solvent, paint, wax, grease, oil, asphalt sealing compounds
and other extraneous materials. The surface must be hard
and dense, and free from powder or flaking. Surface of the
subfloor should be flat within 3/16” in 10’ and 1/32” in 12”.
• New concrete slabs must be thoroughly dry (at least six
weeks) and completely cured. Curing agents, surface
hardeners and other additives may cause adhesive bonding
failure. These should be removed by sanding or grinding.
• All concrete slabs must be checked for moisture before
installing material. Details for moisture testing can be found
on our website. The final responsibility for determining if the
concrete is dry enough for installation of the flooring lies with
the floor covering installer. REALTA™ Glue Down must never
be installed where excessive moisture emissions may exist.
Moisture emission from subfloor cannot exceed 5 lbs. per
1,000 sq. ft. per 24 hours as measured with the calcium
chloride test in accordance with ASTM F1869-04 or ASTM
F2170 In Situ Relative Humidity not to exceed 80%.
Mannington will not assume responsibility for floor covering
failure due to hydrostatic pressure or moisture vapor
emission. New concrete slabs must be thoroughly dry (at
least six weeks) and completely cured. Although the
material is not susceptible to damage from moisture,
excessive subfloor moisture is an ideal breeding ground for
mold, mildew and fungus. All of which can contribute to an
unhealthy indoor environment. The Limited Warranties do
not cover discoloration from mold or from flooding, leaking
plumbing or appliances, water entering through sliding glass
doors or similar conditions.
• Holes, grooves, expansion joints and other depressions must
be filled with high-quality Portland based Patching & Leveling
Compound, troweled smooth, and feathered even with the
surrounding surface. Slab should be flat within 3/16” in 10’
and 1/32” in 12”.
• Concrete floors with a hydrondic radiant heating system are
satisfactory, provided the temperature of the floor does not
exceed 85°F at any point. Before installing the flooring, the
heating system should be turned on to eliminate residual
moisture. Mannington REALTA™ Glue Down does not
recommend heated floor mat products.
Existing Floor Coverings
To achieve maximum product performance, REALTA™ Glue
Down should not be installed over existing resilient floor
coverings.
• Ceramic tile should be made smooth by applying a
cementitious overlay such as patching or leveling compound.
• In the rare cases that the removal of the existing resilient floor
covering is not an option, the existing flooring must be
covered with a high-quality cement based Embossing Leveler.
Existing sheet vinyl floors should not be heavily cushioned
and consist of only one layer.
Recommended Work Practices for Removal of
Resilient Floor Coverings
WARNING: Do not sand, dry scrape, bead blast or
mechanically chip or pulverize existing resilient flooring,
backing, lining felt, asphaltic “cutback” adhesive or other
adhesive. These products may contain asbestos fibers
and/or crystalline silica. Avoid creating dust. Inhalation
of such dust is a cancer and respiratory tract hazard.
Smoking by individuals exposed to asbestos fibers greatly
increases the risk of serious bodily harm.
Unless positively certain that the product is a non-asbestos-
containing material, you must presume it contains asbestos.
Regulations may require that the material be tested to
determine asbestos content. RFCI’s Recommended Work
Practices for Removal of Resilient Floor Coverings are a
defined set of instructions addressed to the task of
removing all resilient floor covering structures. These
instructions should be consulted with each installation.
The link can be found on our website. See mannington.com
or go to www.rfci.com

For further information regarding Mannington products, visit www.Mannington.com or call our customer care team at 800-356-6787.
Copyright © 2021 Mannington or its affiliates. All rights reserved.
3
INSTALLATION
Tile Layout (including Rectangle)
As with all tile formats, REALTA™ Glue DowRealtaGD_Fig-
ure1An should be
“balanced” in the work area. Tiles may be laid squarely or laid
out diagonally in the work area. Tiles may also be installed in
a normal point to point layout or in an ashlar (staggered, brick)
layout. In either case, the room must be accurately measured
to square off the area and to determine the center point.
Accurately measure the room to determine the center line, adjust
this established line to accommodate a balanced layout and
then transpose this line to the determined layout width away
from the starting wall (approximately 2’ to 3’ wide - see Figure 1A).
Apply the adhesive in this area and begin installing tiles. Careful
and precise measurements must be taken during tile layout.
Lay all tiles in the same direction, with all directional arrows
imprinted on the back of tiles pointing in the same direction.
Tile Layout (including Rectangle)
It is also important to balance the layout of the plank format.
Proper planning and layout will prevent narrow plank widths at
wall junctures. Determine layout to prevent having less
than 1/2 of plank width or very short pieces. As with all plank
products, lay the long dimension of the plank parallel to the
long dimension of the work area. Accurately measure the room
to determine the center line, adjust this established line to
accommodate a balanced layout and then transpose this line
to the determined layout width away from the starting wall
(approximately 2’ to 3’ wide - see Figure 1A). Apply the
adhesive in this area and begin installing planks. From an
installation perspective, it is important to notice that the planks
will be packaged together and that to achieve the realistic
visual, it is important to install this collection by blending
cartons and paying attention to the pattern details.
DO NOT CLUSTER THE SAME PLANKS TOGETHER.
Combinations –Tile & Plank Layout
The modularity of REALTA™ Glue Down allows for interesting
and decorative combinations of tiles and planks. When
determining proper layout for this custom installation, it is
important to consider the dimensions of the modular “design
unit” and then balance the design unit in the work area.
Careful and precise measurements must be taken to ensure
success with a combination design.
Adhesive Application
Mannington MT-711 adhesive is required for adhering
REALTA™ Glue Down to all approved substrates. Apply the
adhesive with a 1/16” wide, 1/16” deep, and 1/16” apart-
notched trowel. Begin applying adhesive at the intersection
of the chalk lines; spread the adhesive in the pre-determined
area. The MT-711 adhesive should be given sufficient open
time so that the trowel ridges appear “cloudy” or “hazy” and
the trowel “valleys” are clear. The adhesive must be sufficiently
tacky to prevent tile slippage during placement. DO NOT
ALLOW ADHESIVE TO GO TOTALLY CLEAR.
Tile Installation
After the MT-711 has had sufficient open time, begin laying the
tile at the intersection of the working lines. Be certain this tile
is installed squarely on the lines. After the first tile is in place,
begin laying tiles outward along both guide lines. Press tiles
firmly against adjoining tiles and press into the adhesive. Begin
stair-stepping the tiles into the field area.
Maintain the squareness of the installation by keeping tiles
along guide lines. Lay all tiles in the same direction, all direc-
tional arrows pointing in the same direction. Ensure that the
tiles are firmly bonded to the subfloor by rolling the entire
installation with a minimum of 100-pound three-section floor
roller.
Plank Installation
After the MT-711 adhesive has had sufficient open time, begin
laying planks along the designated starting line. Note: If planks
have directional arrows on the back they should be installed
with arrows facing in one direction. Working back to the start-
ing wall, plank ends should be staggered in a random manner
in order to avoid clustering the end joints. Varying the length
of the starting plank can assure sufficient stagger of end joints.
End joints should be staggered by at least 6”.

For further information regarding Mannington products, visit www.Mannington.com or call our customer care team at 800-356-6787.
Copyright © 2021 Mannington or its affiliates. All rights reserved.
4
Always use factory-cut ends for end joints. Pay particular
attention to the randomness of the plank layout; avoid
establishing a repeating pattern. Continue installing the
planks in a random fashion and complete each area before
beginning the next – see Figure 2A. If required, use a kneeling
board to avoid walking on freshly installed planks. Ensure that
the planks are firmly bonded to the subfloor by rolling the
entire installation with a minimum of 100-pound three-section
floor roller.
Cutting or Fitting Border Tiles and Planks
REALTA™ Glue Down can be cut with a large tile cutter or by
using the score and snap technique. Direct or pattern scribe
the flooring to fit into complicated, irregular walls or pipes, etc.
Grouting REALTA™ Glue Down Tile
Certain REALTA™ Glue Down tile patterns lend themselves
to the design option of applying a specially produced acrylic
grout between the tiles. Specific installation procedures must
be followed when installing and grouting REALTA™ Glue
Down. Visit mannington.com for helpful video.
• Required tools:
o Good quality rubber grouting float
o Plastic spacers
o Grouting sponge
o Water buckets
o Spacers
• Procedure
The desired grout width must be determined before tile
layout begins. It’s critical to include grout width measurement
to tile size to insure a balanced layout. Grout width should
be at least 1/16” wide and no more than 3/16” wide.
Commercially available hard-plastic, ceramic tile spacers
may be used to maintain equal grout joint width. Tiles may
be grouted immediately after installation. Be certain that the
tiles are firmly bonded to the subfloor by re-rolling the entire
installation with a minimum of 100- pound three-section floor
roller just prior to grouting.
Remove spacers and clean any debris from grout joints.
Only ADURA®Grout may be used with REALTA™ tiles. This
pre-mixed grout has been developed to bond to tiles and
is flexible and durable. Never use cement-based, epoxy or
furan grout. Lightly wipe joints with a dampened sponge.
Apply the grout into the tile joints with the narrow edge of
the rubber float. Firmly pack each tile joint in each direction
as to leave no voids or skips. As each tile joint is grouted,
remove excess grout from tile edges with the stiff edge of
the float pulled in a 45º angle across each joint. Grout only
in small increments and clean each section as you go. Never
apply grout in an area greater than 12 square feet before
cleaning. Do not wait more than 8 min before starting clean
up. To clean, soak sponge in cold clean water. Wring out
excess water completely. Use small circular motions to break
up grout on the tile and smooth out joint. Soak and wring out
sponge clean again. Wipe tiles clean by drawing the sponge
diagonally across the tile, flip sponge over and repeat.
Avoid excess water in the grout joint. Repeat procedure as
necessary. When cleaned properly the grout haze will be
minimal and can be removed easily with neutral household
cleaner. Once again, do not use excessive water during clean
up. Be certain to wipe diagonally across tile joints to avoid
dragging grout from the joint. Rinse this sponge frequently
and change the cleanup water frequently. Thoroughly
remove all residual grout and grout haze before leaving the
job. Dried grout haze is difficult to remove. If a slight grout
haze is noticed after 24 hours, it can be removed by using
Mannington Tile and Grout cleaner (SAP #429361 / Color
#803970) per directions.
Thoroughly rinse the area with clean water. Do not use
chemical grout cleaners. If skips or voids in the grout joint are
discovered after final clean-up, they can be filled by applying
new grout directly over the fresh grout.
Figure 2A

For further information regarding Mannington products, visit www.Mannington.com or call our customer care team at 800-356-6787.
Copyright © 2021 Mannington or its affiliates. All rights reserved.
5
• Finishing the Job
REALTA™ Glue Down must be rolled with a minimum
100-pound, three-section floor roller immediately after instal-
lation. Roll the flooring in both directions to firmly seat the
tile into the adhesive. Protect all exposed edges by installing
wall molding and/or transition strips. Use caution to prevent
the fasteners from securing the planks to the subfloor.
Caulk along tubs, toilet bowls, etc. Do not wash the floor
for 48 hours after installation. After 48 hours, damp mop to
remove residual surface dirt. Follow appropriate maintenance
schedule for REALTA™ Glue Down using Mannington Ultra
Clean or Mannington Tile and Grout cleaner.
REPAIRING REALTA™ Glue Down
Although the wear surface of REALTA™ Glue Down is durable,
it is not bulletproof. Should an accident occur that damages
the surface of the product, a simple repair procedure exists.
The key to this process is having ample material available to
replace the damaged area(s). This should be considered when
placing the original order. Extra tiles and planks should be
wrapped in their packaging and stored in an interior, climate-
controlled location. To remove a tile or plank, gently heat with
a hot air blower to allow the material to become more flexible.
Insert a thin 2” wide putty knife in the seam and gently lift up.
Be careful not to damage the surrounding flooring. Remove
the damaged tile or plank from the floor.
When removing a tile, pay attention to the orientation of the
embossed arrow on the back of the damaged piece so that
the new tile can be installed in the same direction. Inspect the
subfloor for lumps of residual adhesive, remove and smooth
out as necessary. Using a 1/32” notched trowel, apply a thin
coating of MT-711 to the back of the replacement piece. You
must consider the thickness of the residual adhesive layer
when determining the appropriate adhesive application to the
replacement piece. Too much adhesive will cause the replace-
ment flooring to be higher than the surrounding tile or plank.
Provide sufficient open time (typically 15 minutes) and then
position the tile or plank into the repair area.
Roll evenly with a hand roller and, if necessary, weight the tile
or plank for several hours until the adhesive sets. If the tile was
grouted, the grout must be removed and replaced during tile
replacement.
Regrouting REALTA™ Glue Down tile: ADURA® Grout can
be applied over properly prepared existing grout. Carefully
remove old grout at least 1/2 the grout thickness. Clean grout
area and apply new grout.
CAUTIONS AND MISCELLANEOUS
• Furniture should be moved onto the newly installed floor us-
ing an appliance hand truck over hardboard runways.
• Do not place heavy items on newly installed floor cover-
ing for at least 24 hours after completion of the installation.
Heavy furniture should be equipped with suitable non- stain-
ing, wide-bearing caster or protectors. Non-staining felt
protectors are recommended for table and chair legs to help
prevent scratching.
• Floor covering subjected to excessive heat and light is sub-
ject to thermal degradation. Use appropriate precautions to
minimize potential effects on the floor covering.
• Oil or petroleum-based products can result in surface stain-
ing. Do not track asphalt-driveway sealer or automobile-oil
drips onto the vinyl floor covering.
• Mats used for REALTA™ Glue Down are to be labeled “non-
staining”. Rubber, cocoa-backed or latex backed mats may
discolor REALTA™ Glue Down.
U.S. Patent 6,291,078; U.S. Patent 6,218,001; U.S. Patent 7,384,697
and other patents pending.
Be sure to register your new floor at
Mannington.com/Register for a chance to win
$100 and for proper warranty coverage.
Table of contents
Popular Industrial Equipment manuals by other brands
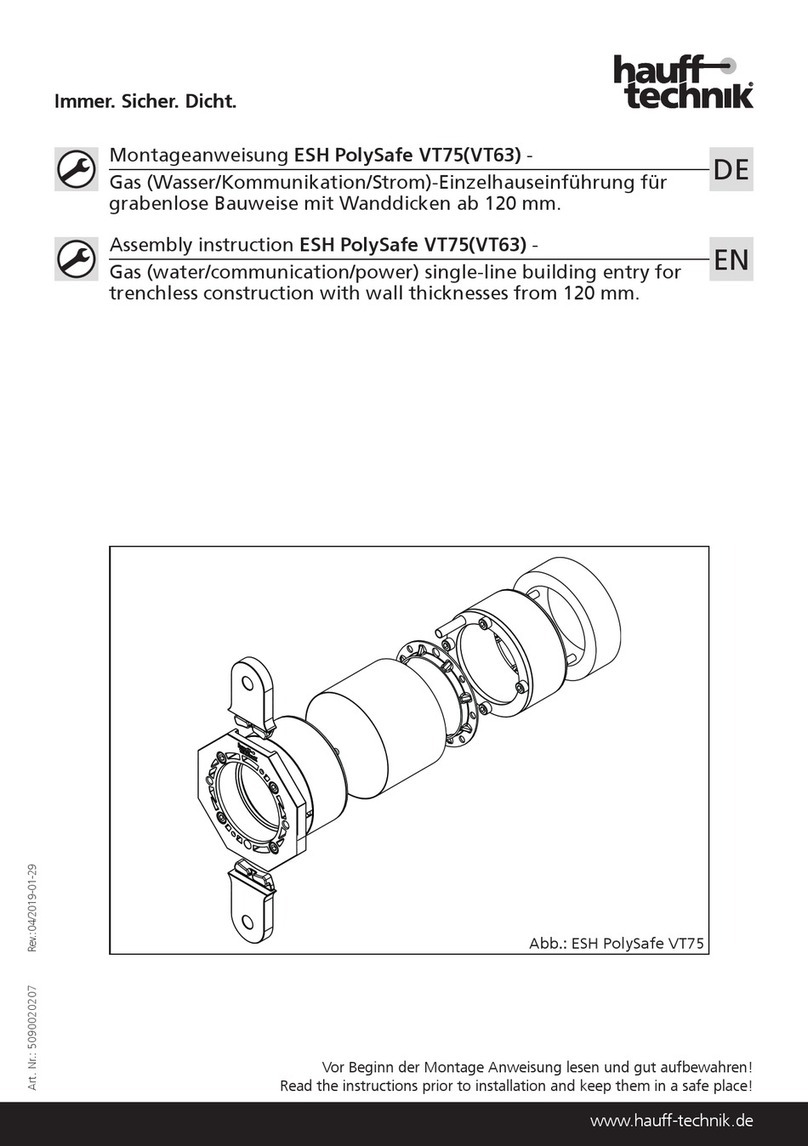
Haufftechnik
Haufftechnik ESH PolySafe VT75 Assembly instruction

woodmizer
woodmizer BMT 150-1 Safety, Operation, Maintenance & Parts Manual
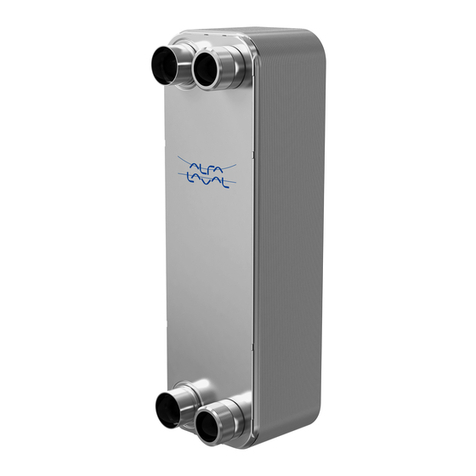
Alfalaval
Alfalaval AlfaNova 14 instruction manual
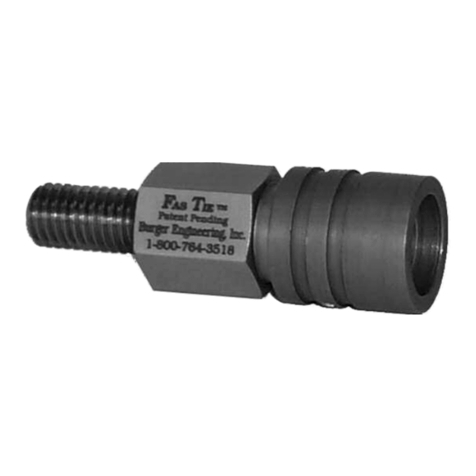
Burger & Brown
Burger & Brown SMARTFLOW FasTie installation instructions
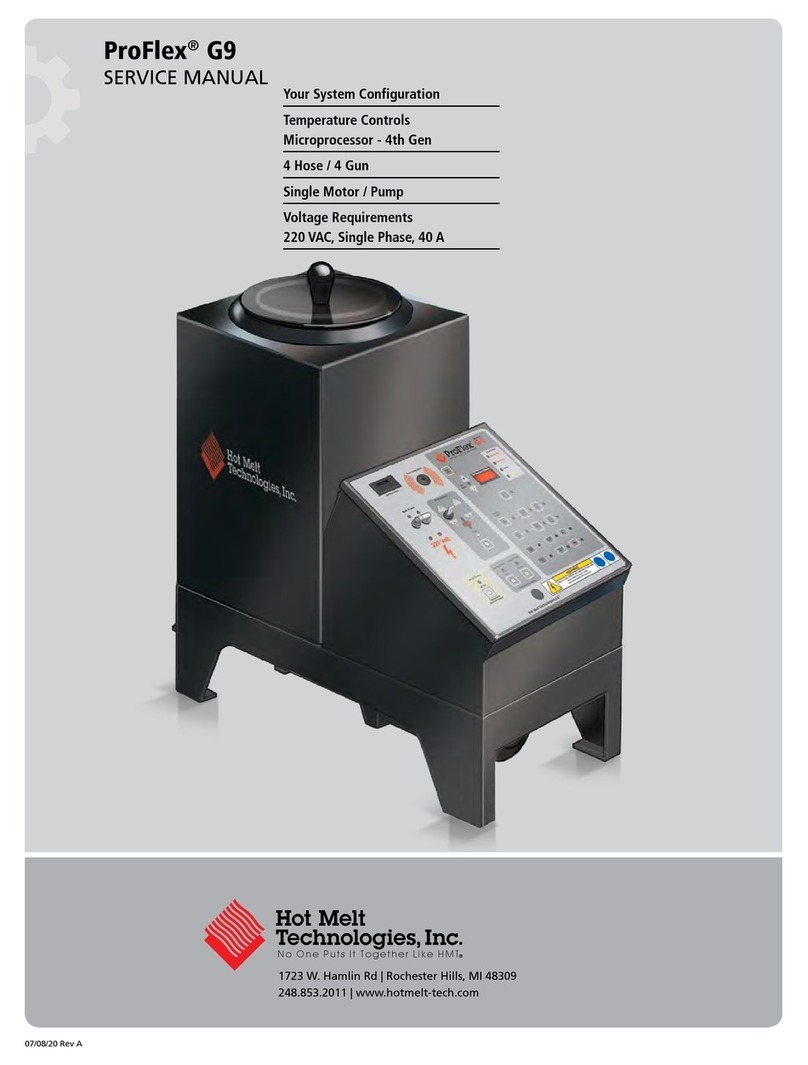
Proflex
Proflex G9 Service manual
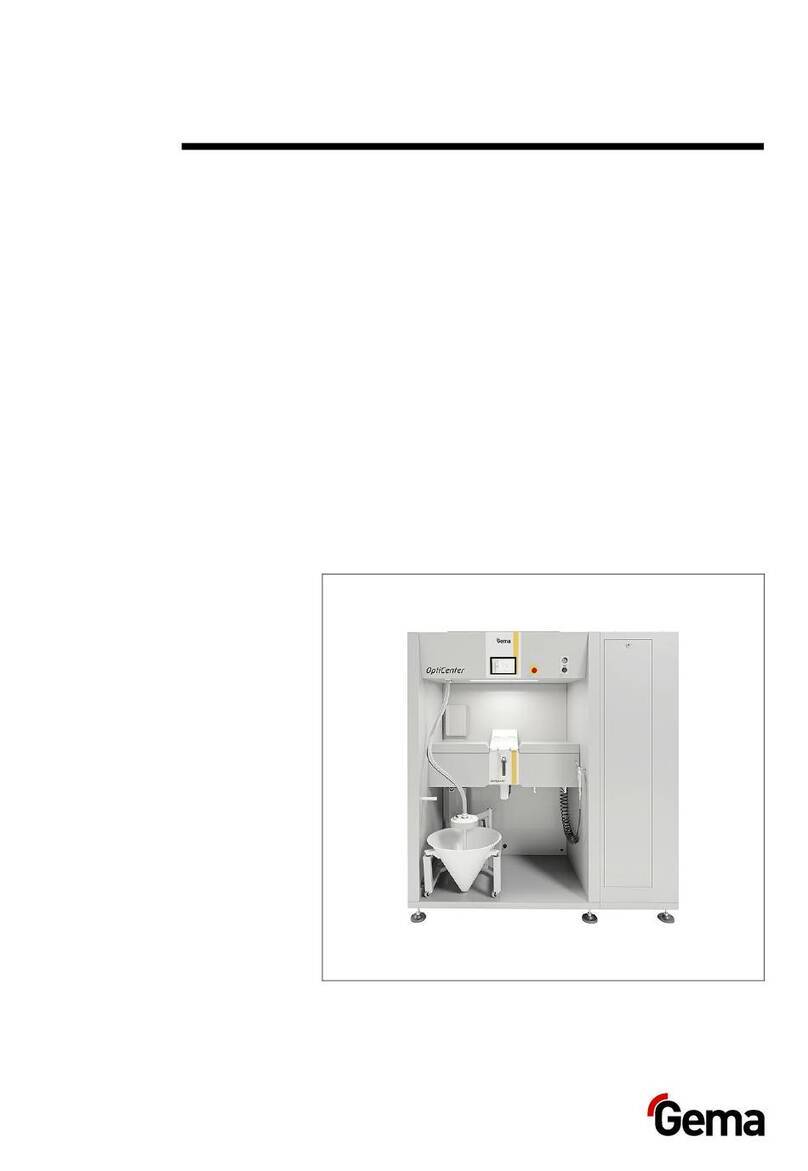
Gema
Gema OptiCenter OC07 Operating instructions and spare parts list
