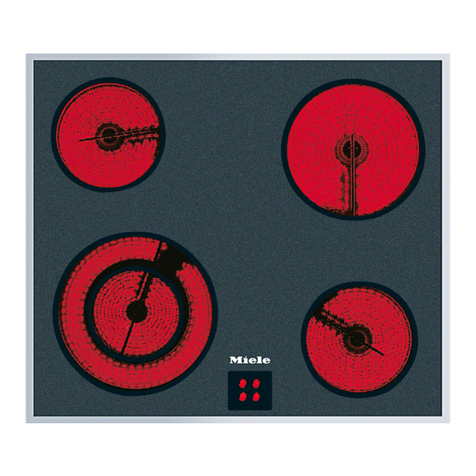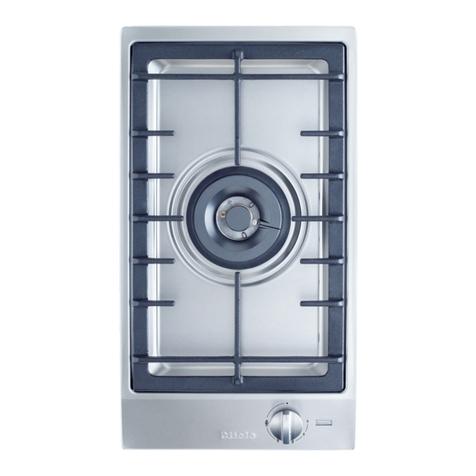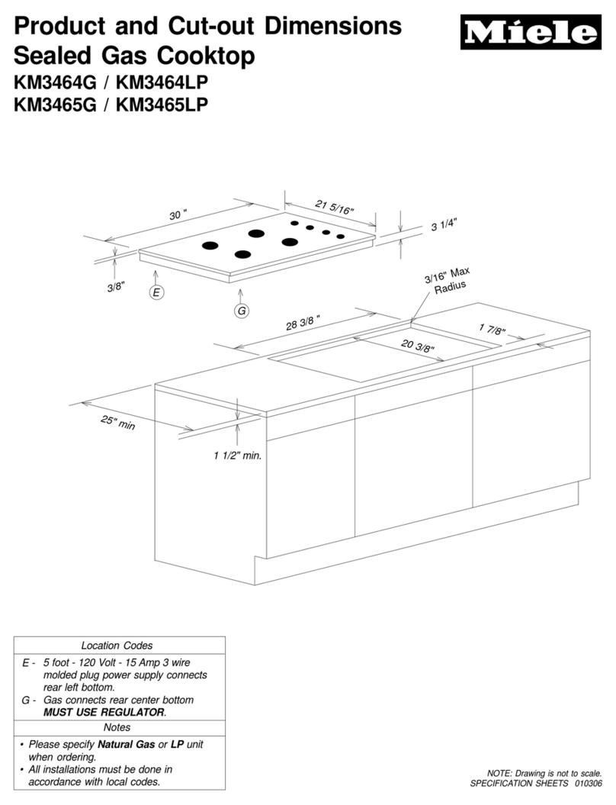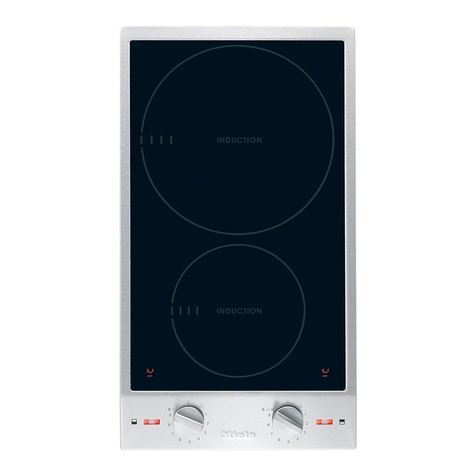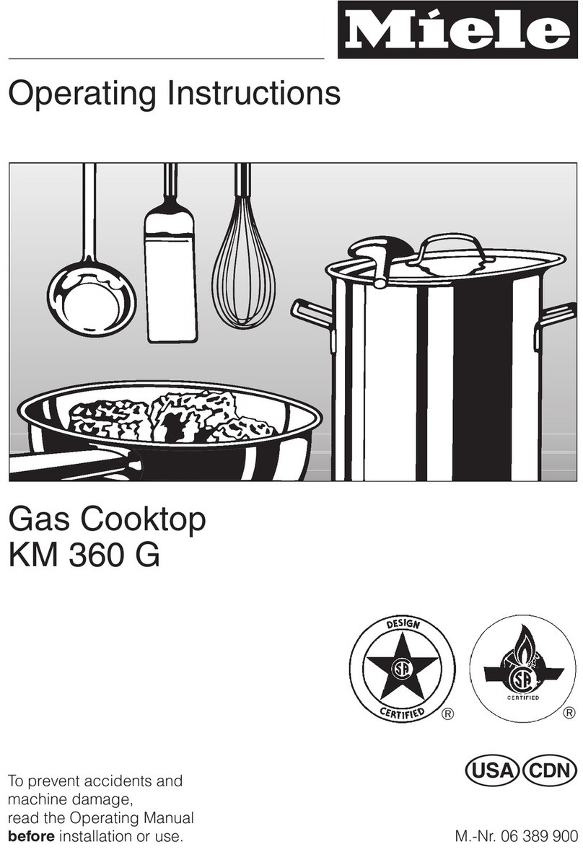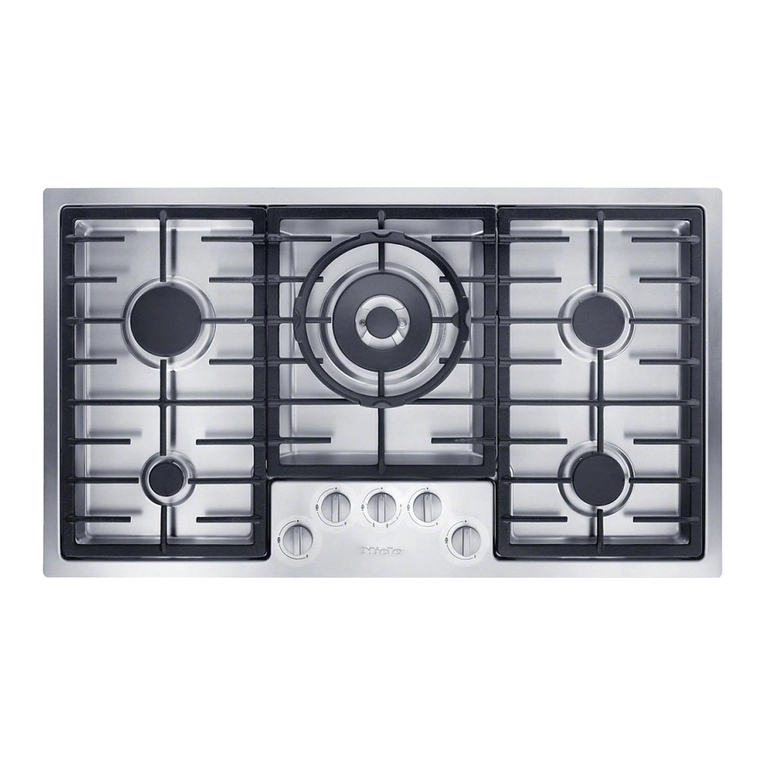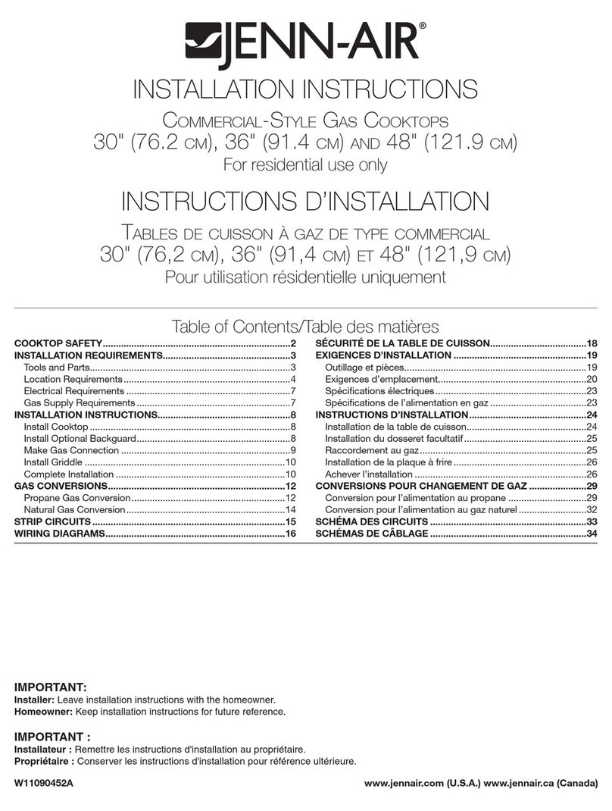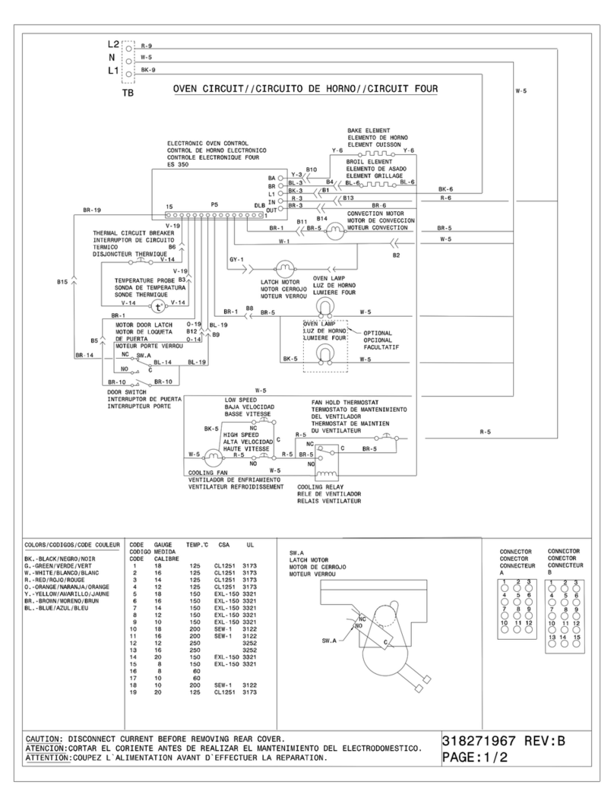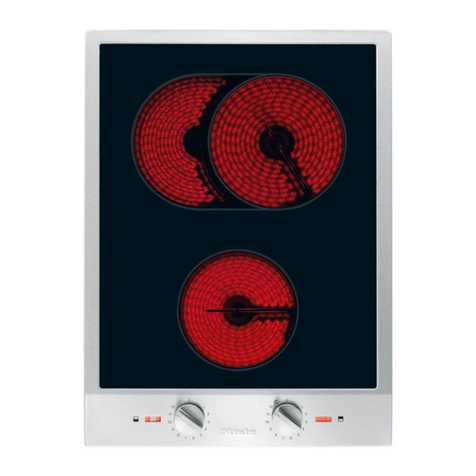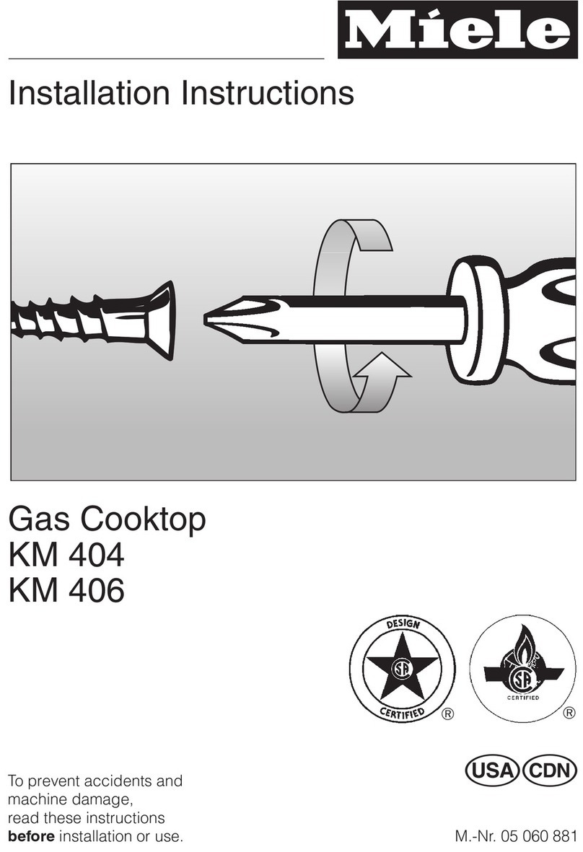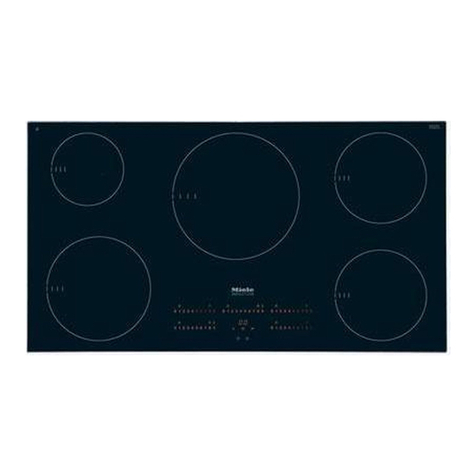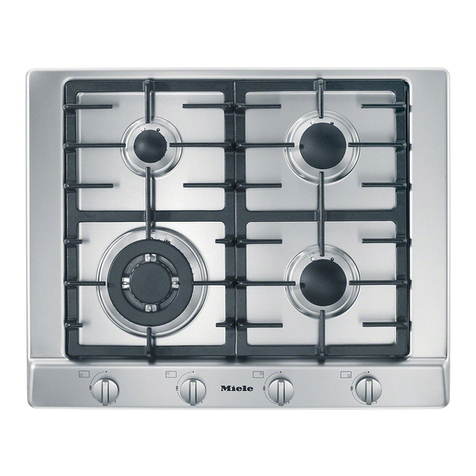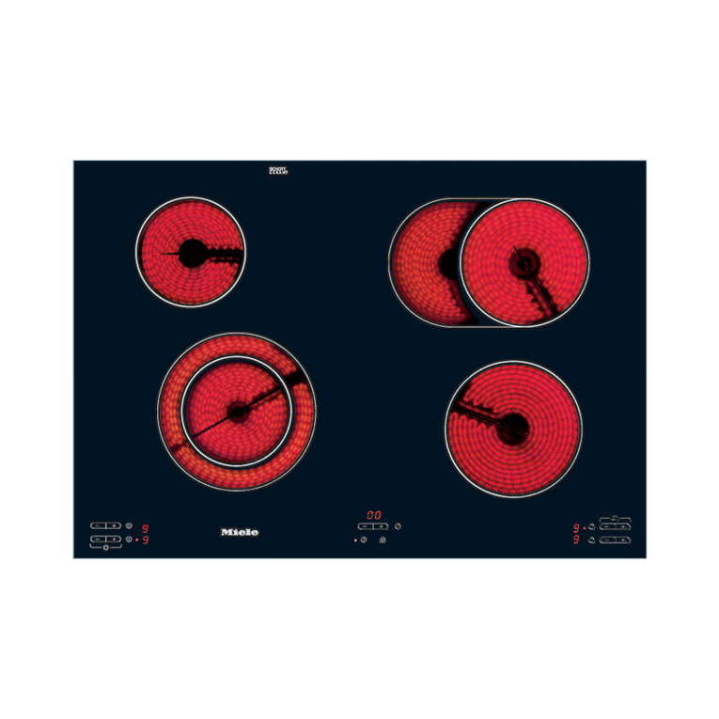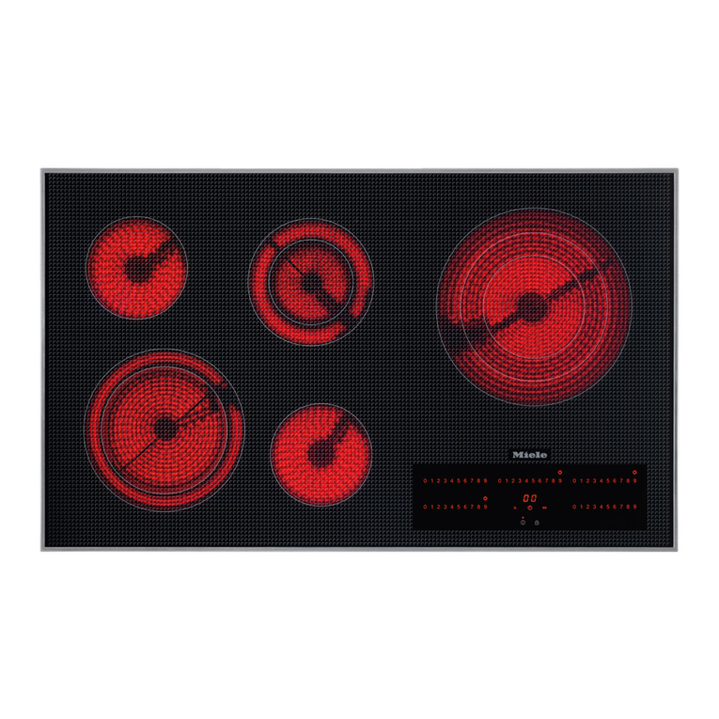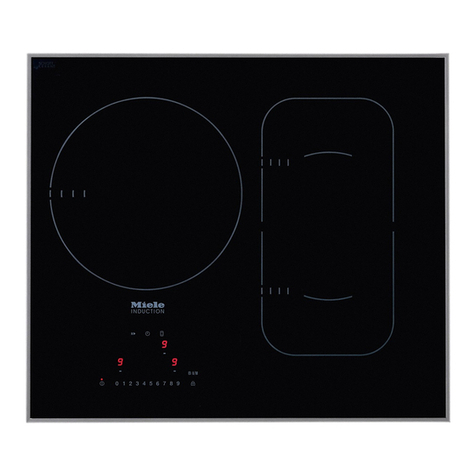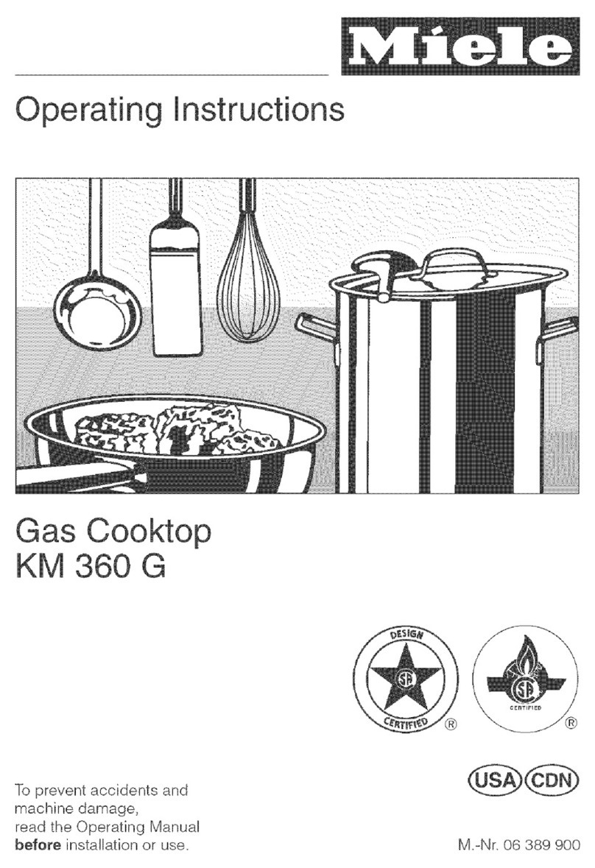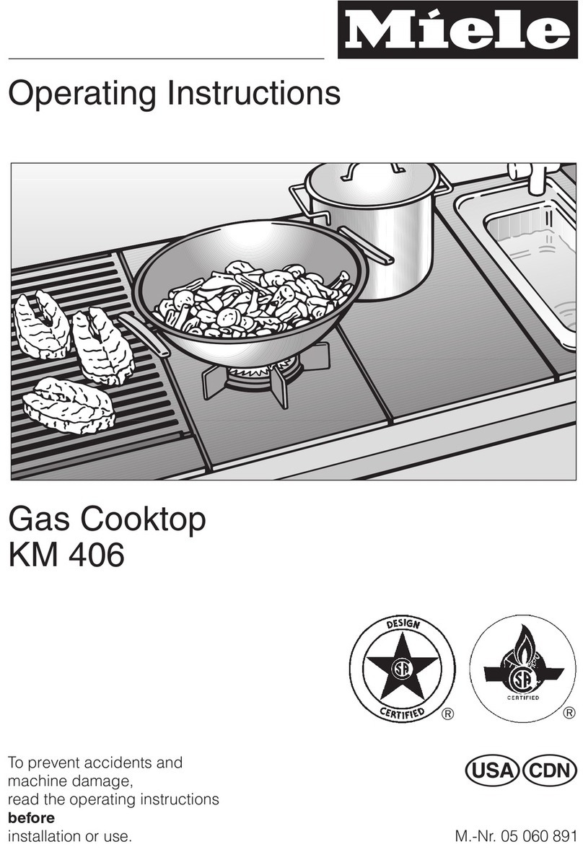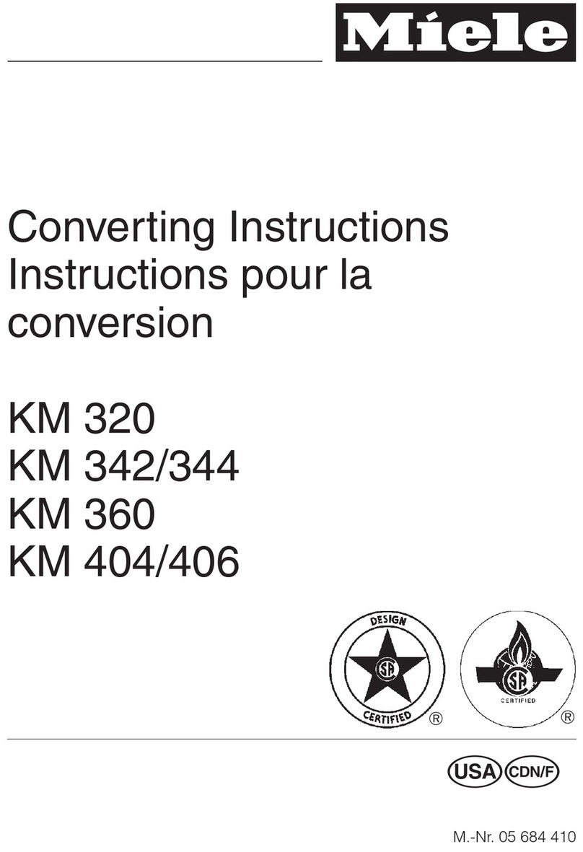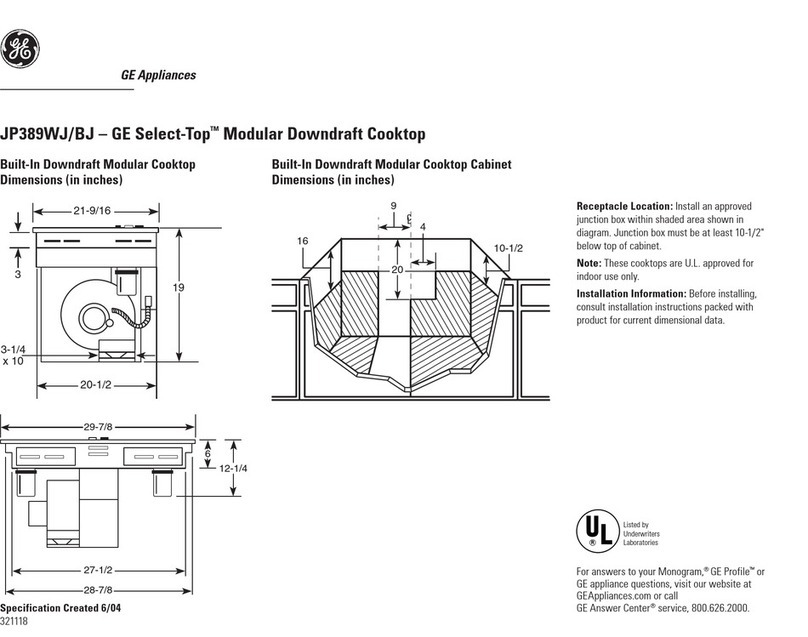
Product and Cut-out Dimensions Page 4 of 4
CS 1012 Double Gas CombiSet
1– Wall frame
2– Wall covering
x = thickness of the wall covering
3– Countertop
4
Counterto
cut-out
Safety distances to back wall
If a wall covering is installed, a minimum safety distance must be maintained between the countertop cut-out
and the covering, since high temperatures can damage these materials.
If the covering is made of a combustible material (such as wood), the distance between the countertop cut-out
and the wall covering must be a minimum of 2
"
5– Minimum safety distance
with flammable materials 2" (50 mm)
with non-flammable materials 2" (50 mm) minus x
Safety distances to surrounding cabinetry
Not Recommended Not Permitted
.
For coverings made of non-combustible materials (such as metal, marble, granite or ceramic tiles) the
minimum safety distance between the countertop cut-out and the wall covering must be 2" (50 mm) minus the
thickness of the covering.
For example: thickness of wall covering 9/16" (15 mm) 2" (50 mm) - 9/16" (15 mm) = minimum safety distance
1 3/8" (35 mm).
The appliance should only be installed as shown in the above illustrations while maintaining the
required safety distances shown. Do not install the appliance between two tall cabinets, this is a
fire hazard.
A distance of at least 2” (50 mm) must be kept between the countertop and the rear wall
because of high temperature radiated.
The minimum distance required from the countertop cut-out to a side wall or tall cabinet right or
left 10” (250 mm) (Location code 1)
Safety distance above the appliance
The minimum safety distance given by the hood manufacturer
must be maintained between the combiset and the hood above
it. See the installation instructions for the hood for these safety
measurements.
Notes
All installations must be done in accordance with local codes.
Drawing is not to scale Specification Sheets OJS 02212012
If the hood manufacturers instructions are not available or if
flammable objects are installed over the combiset (e.g.
cabinets, utensil rail, etc.), a minimum safety distance of 30”
(760 mm) must be maintained.
