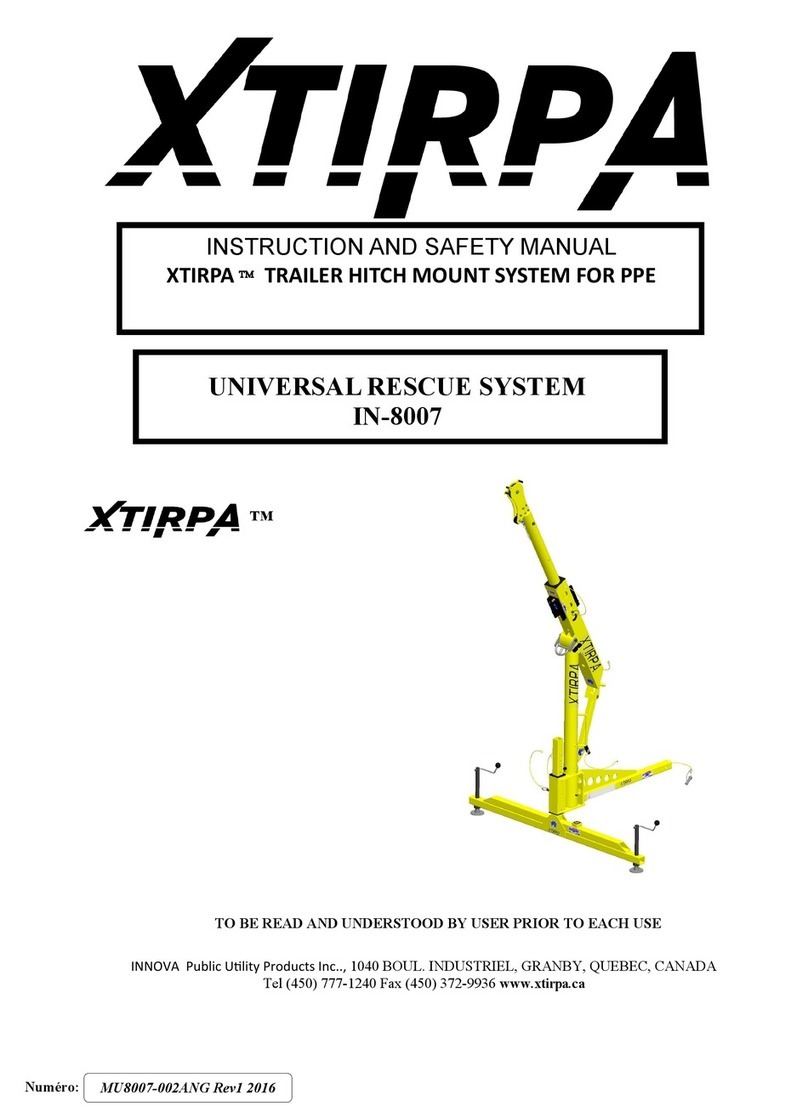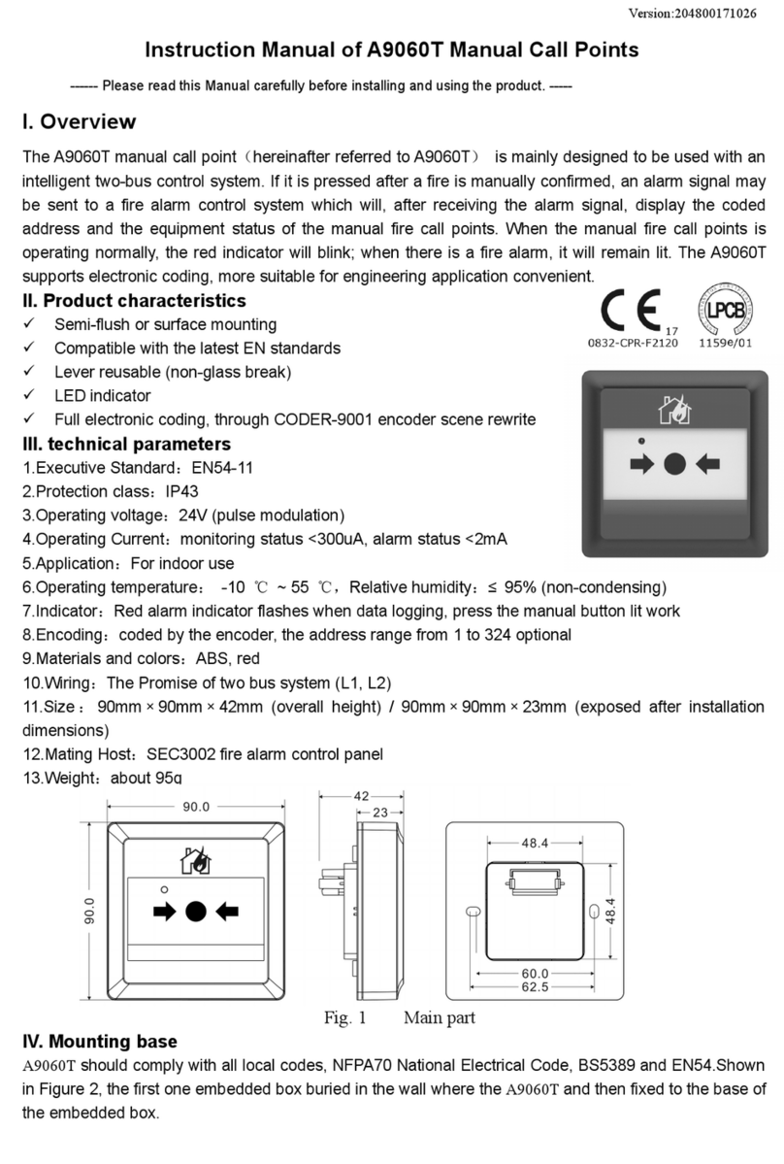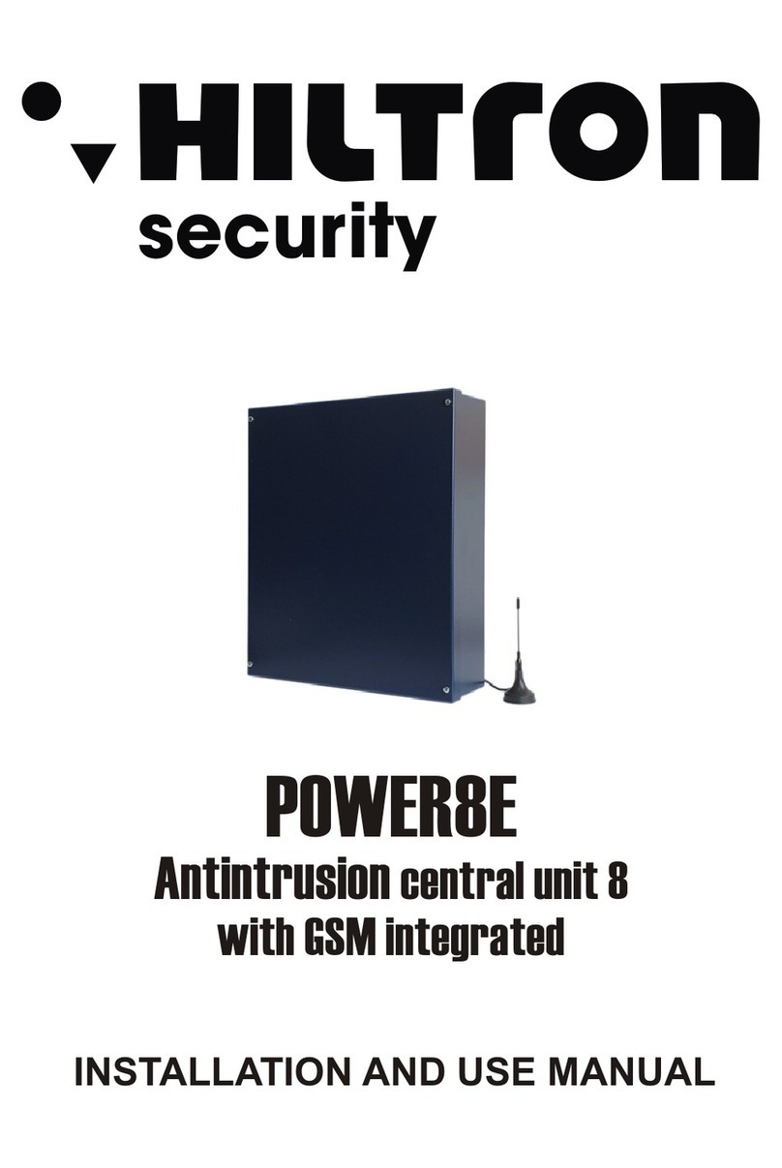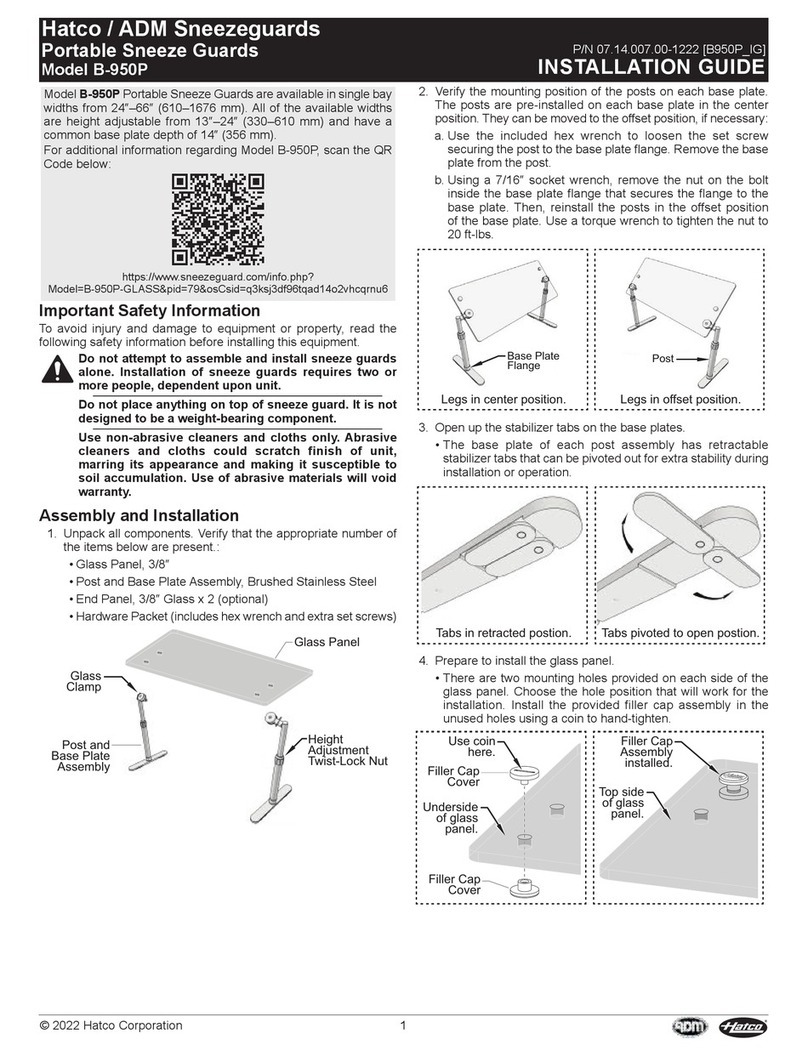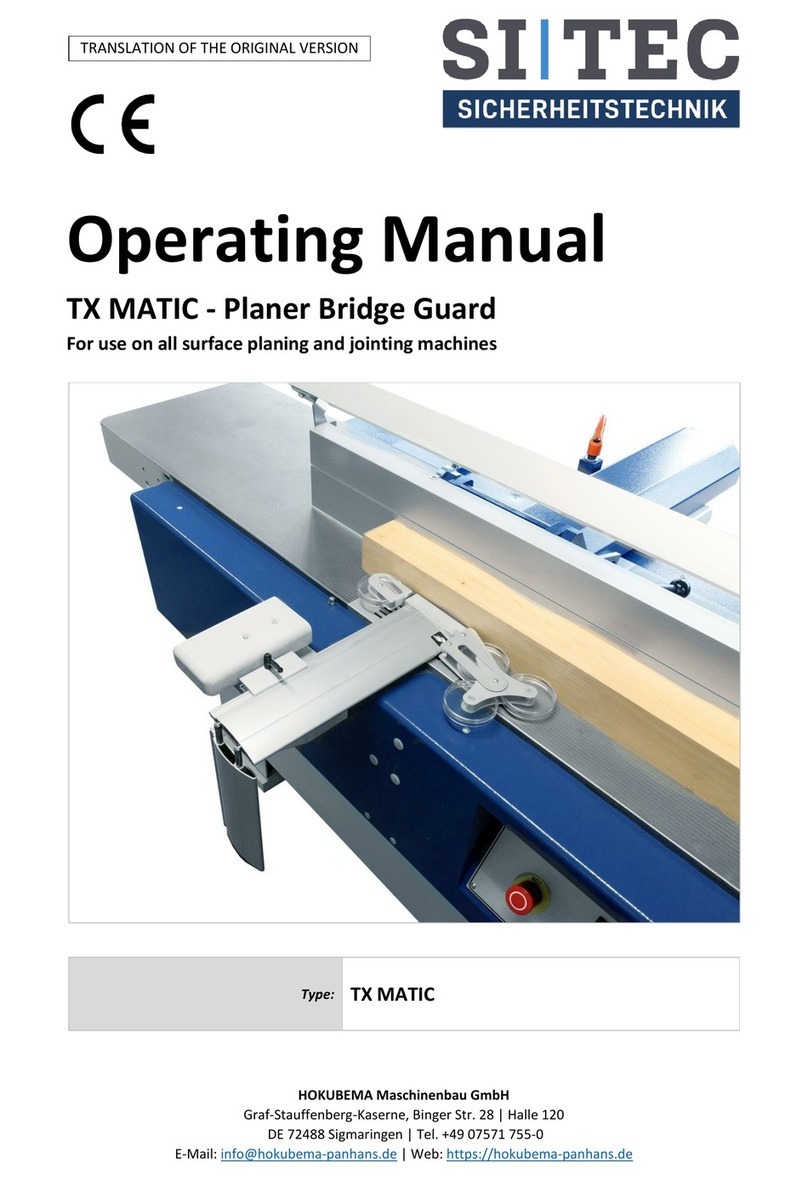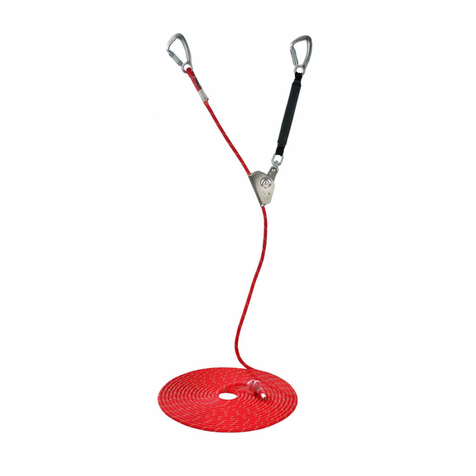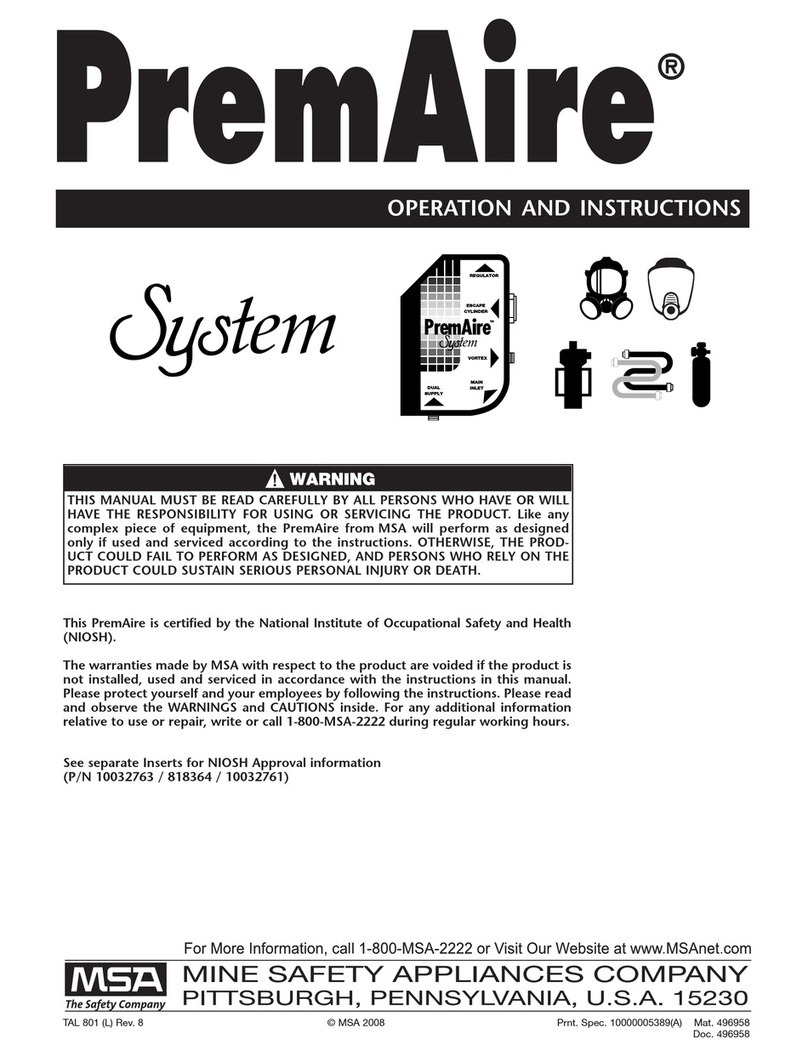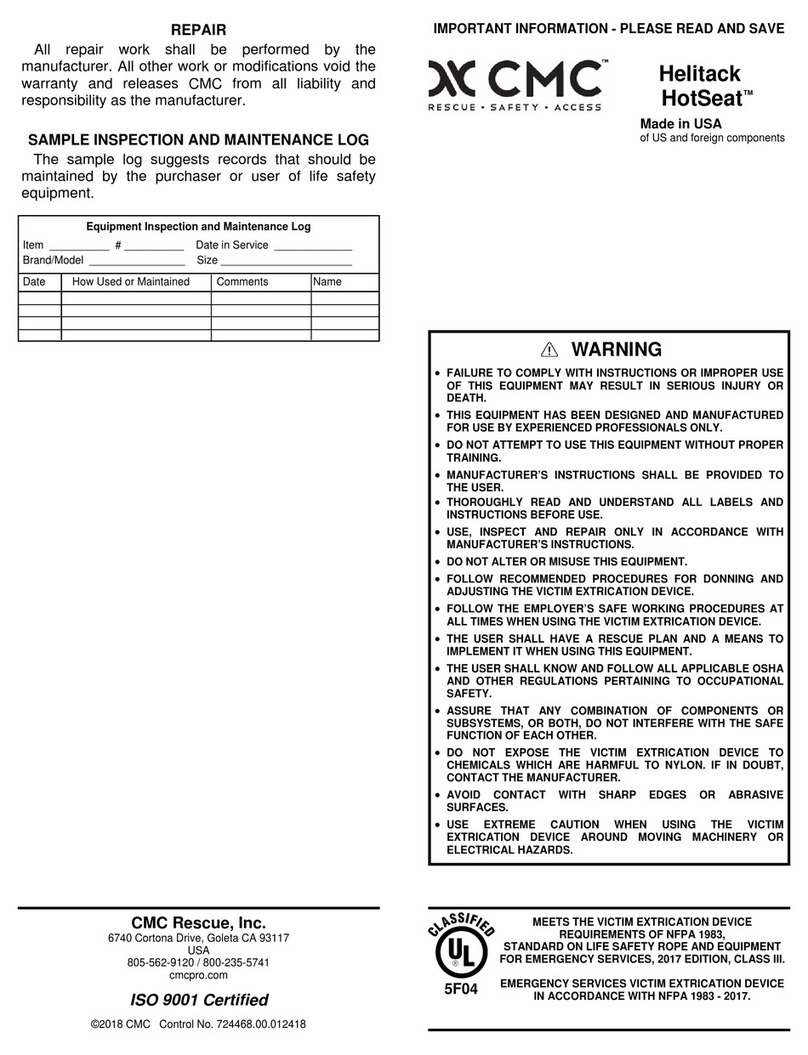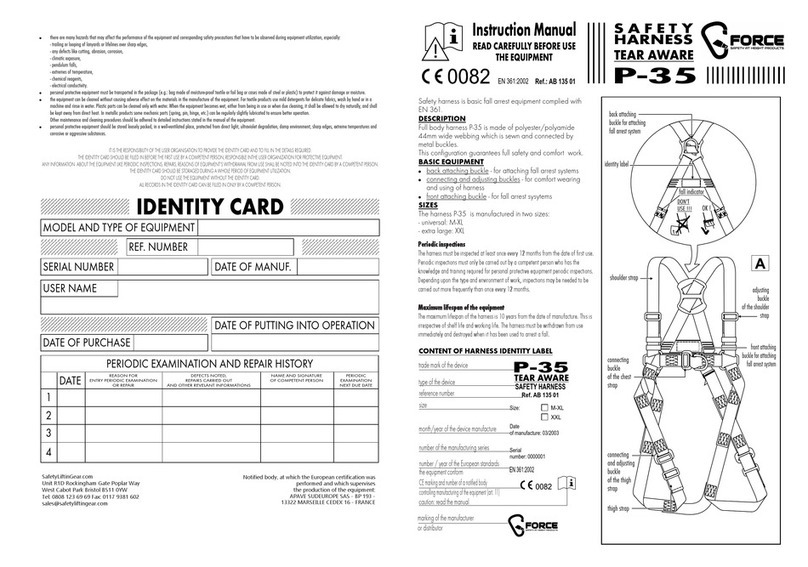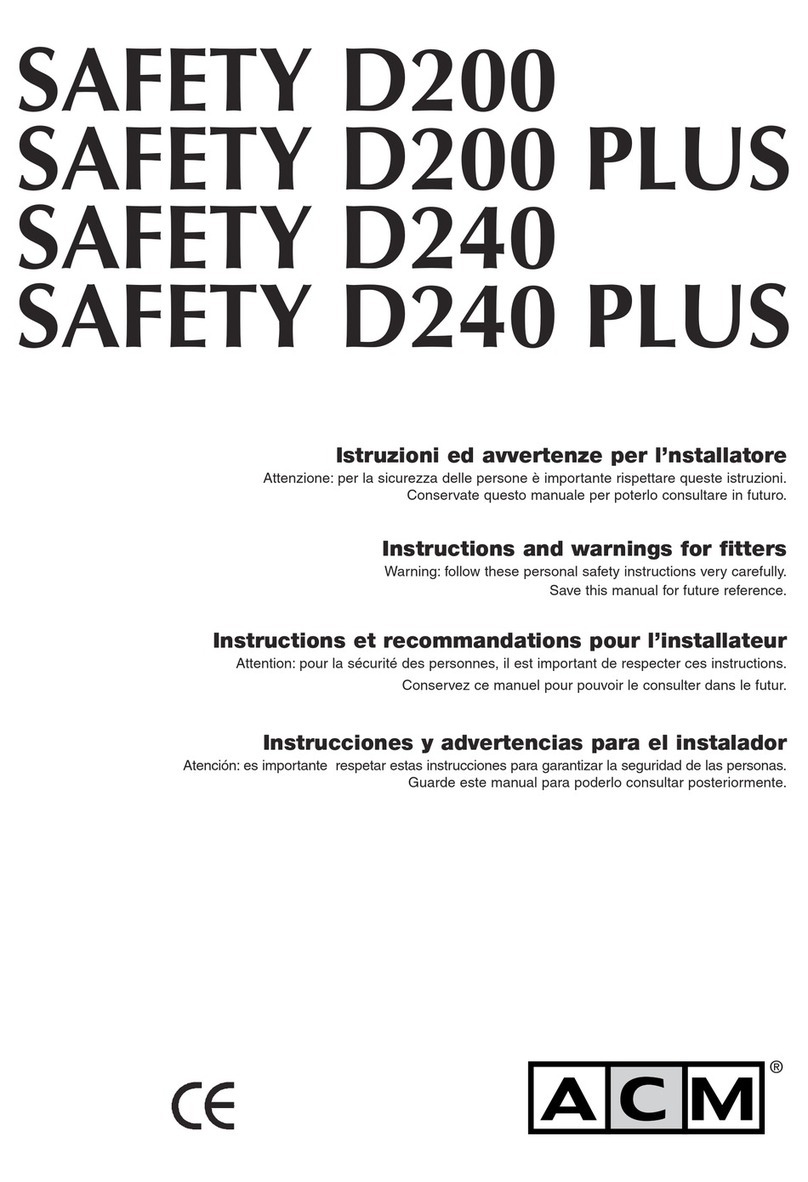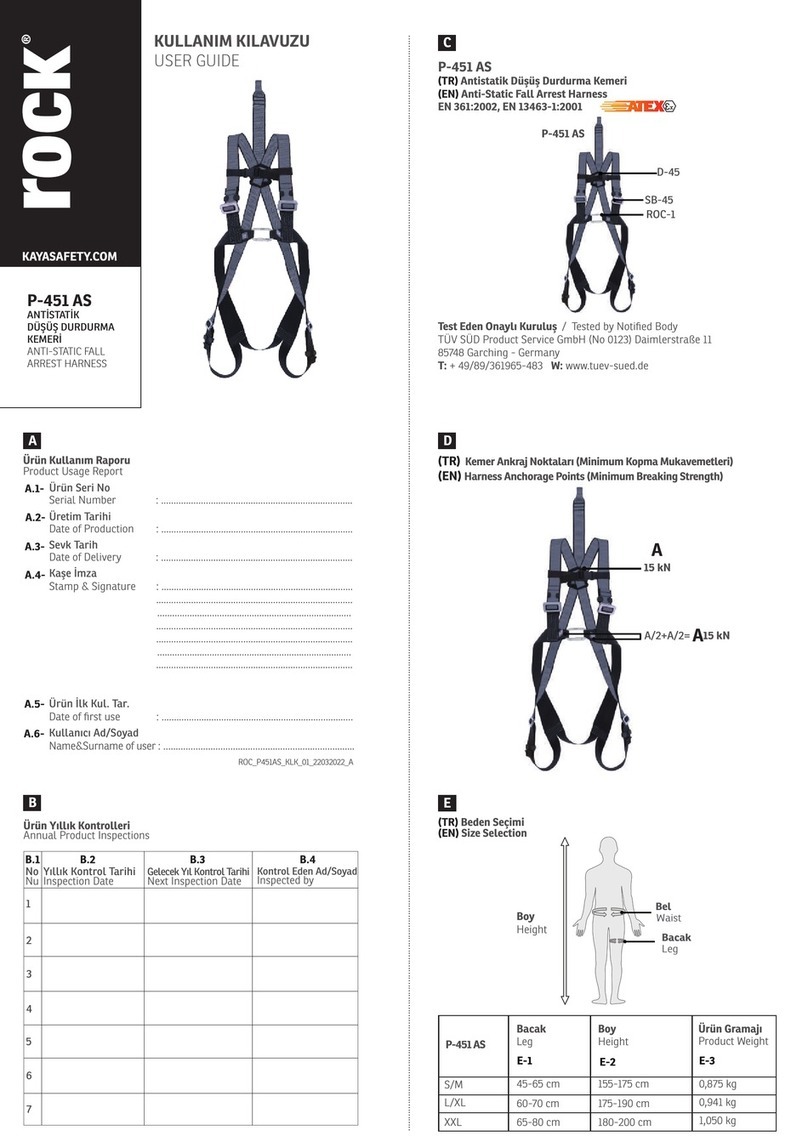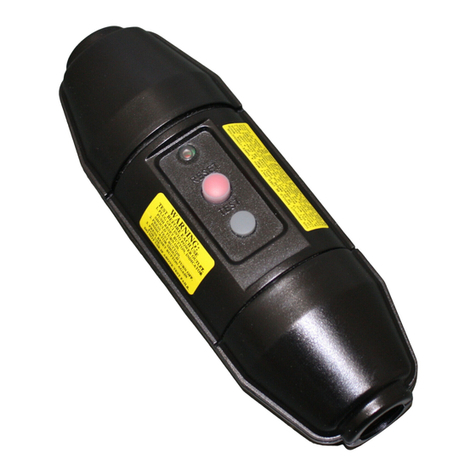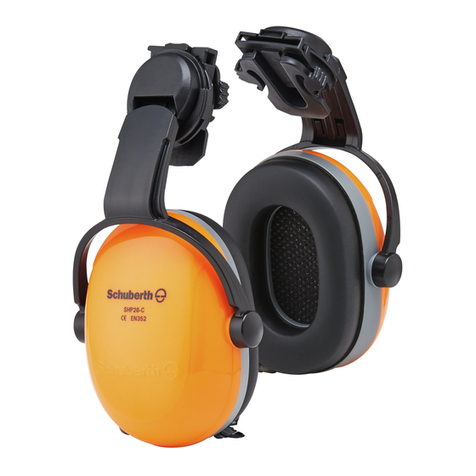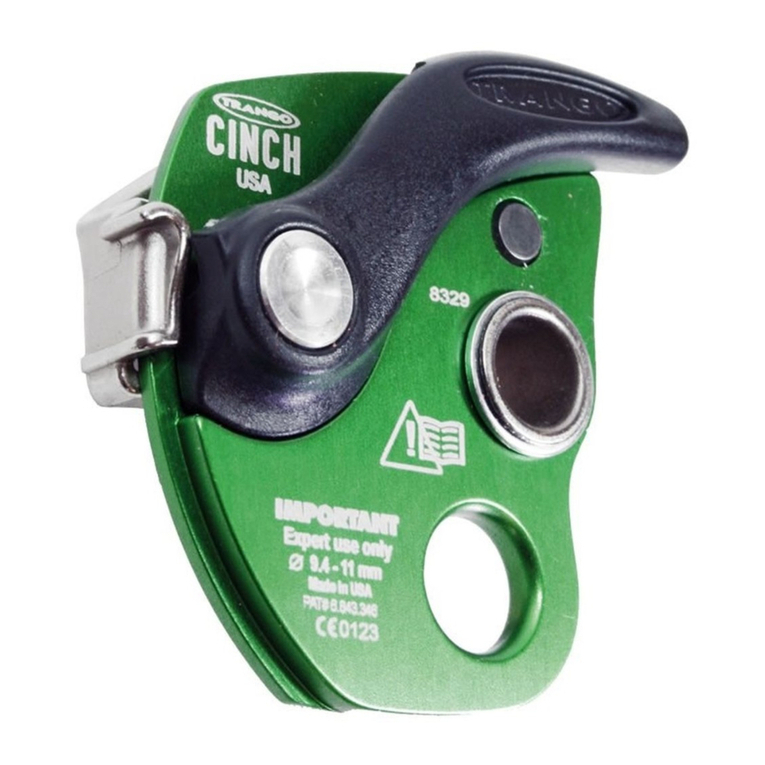
Table of content
How to use this manual .............................................................................................2
The expert in moving and handling .................................................................................3
Explanation of symbols ...................................................................................................4
Responsibility ..................................................................................................................4
Chapter 1 – Ceiling hoist systems............................................................................5
Why choose a ceiling hoist system .................................................................................5
Denitions .......................................................................................................................6
Chapter 2 – Specification of ceiling hoist system.................................................13
How to plan and mount a rail system? ..........................................................................13
Choosing Rail system and hoist....................................................................................22
Chapter 3 - Choice of parts and ordering...............................................................25
Structure of the Molift Rail System (MRS) ....................................................................25
Description of the elements of MRS..............................................................................26
Schedule of rail proles.................................................................................................27
Schedule of curves........................................................................................................30
Schedule of telescope brackets ....................................................................................33
Schedule of wall and rafters securing devices ..............................................................36
MRS tool .......................................................................................................................38
Schedule of MRS mounting screws ..............................................................................39
Schedule of end stops for MRS proles........................................................................41
Schedule of MRS trolleys..............................................................................................42
Transition coupling ........................................................................................................45
Switch systems .............................................................................................................46
Standard securing devices to be used for MRS:...........................................................49
Chapter 4 – Mounting of Molift Rail System ..........................................................53
Safety regulations .........................................................................................................53
General information on MRS tting: ..............................................................................53
Mounting procedure for drop-in anchor.........................................................................54
Mounting procedure for chemical anchor in ceiling.......................................................56
Mounting procedure for chemical anchor with mesh sleeve in wall ..............................58
Mounting in concrete with lowered ceiling.....................................................................60
Mounting directly in concrete (directly in ceiling)...........................................................63
Mounting in rafters layer with lowered ceiling ...............................................................66
Mounting directly in rafters layer ...................................................................................70
Mounting procedure for rafted bracket ..........................................................................72
Mounting procedure for wall bracket .............................................................................74
Mounting procedure for joining of rails ..........................................................................77
Rev E 10/2011 Page 1 of 100
