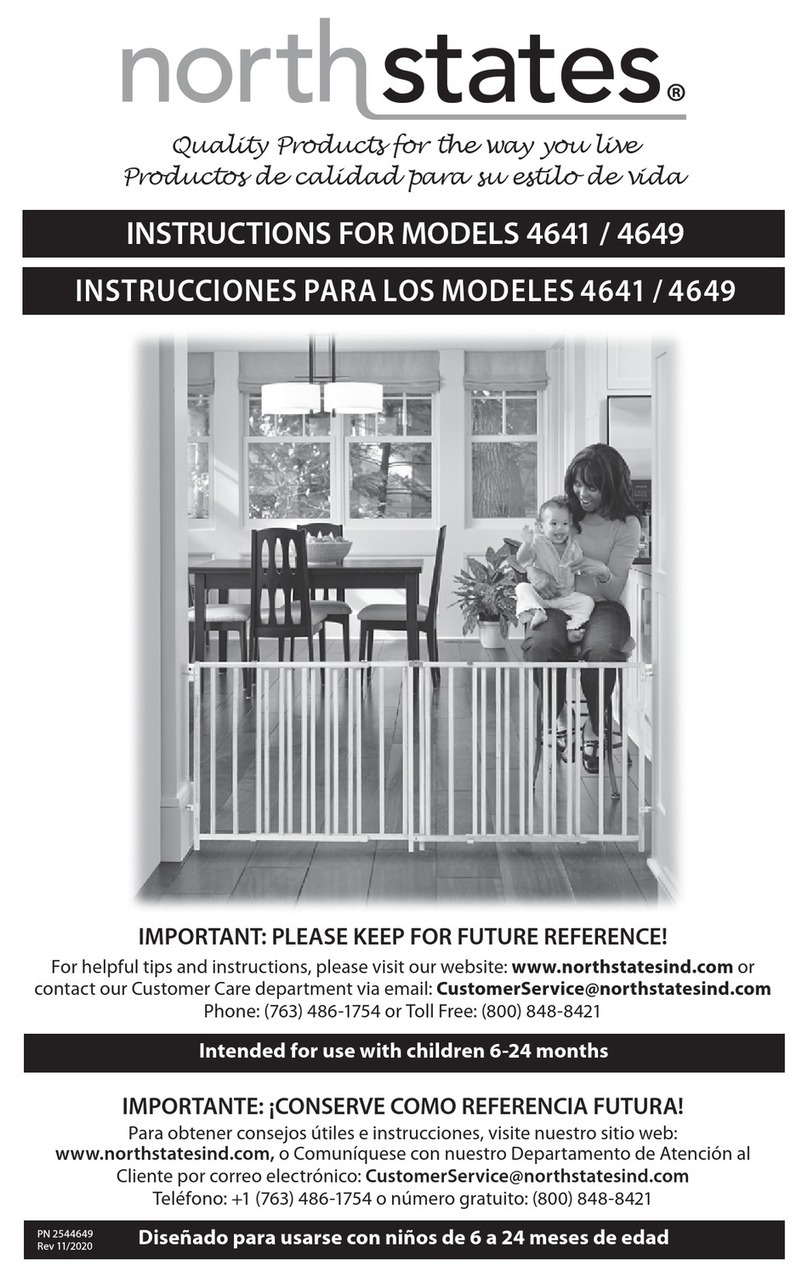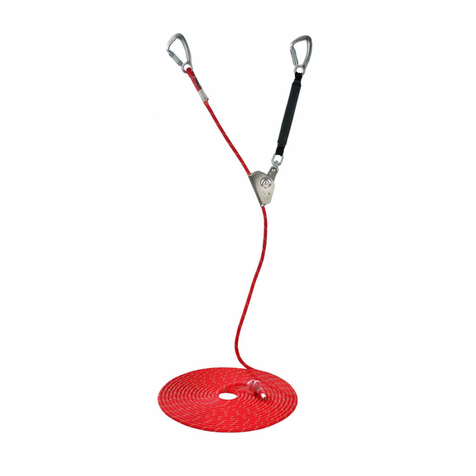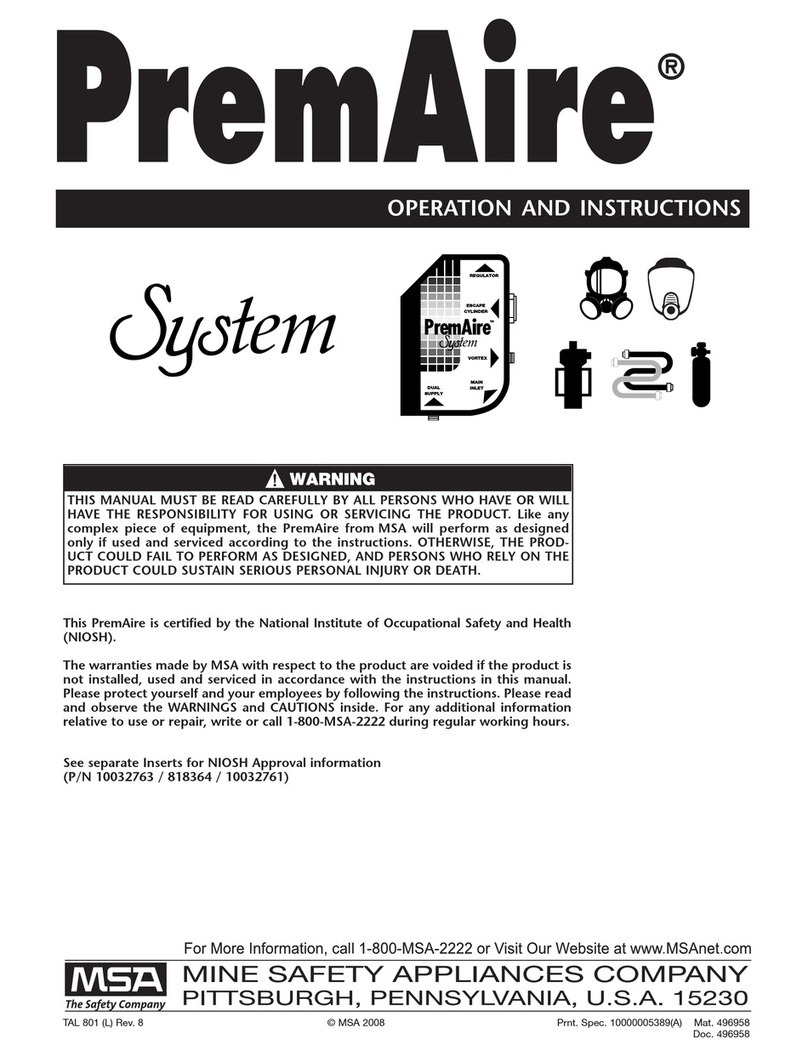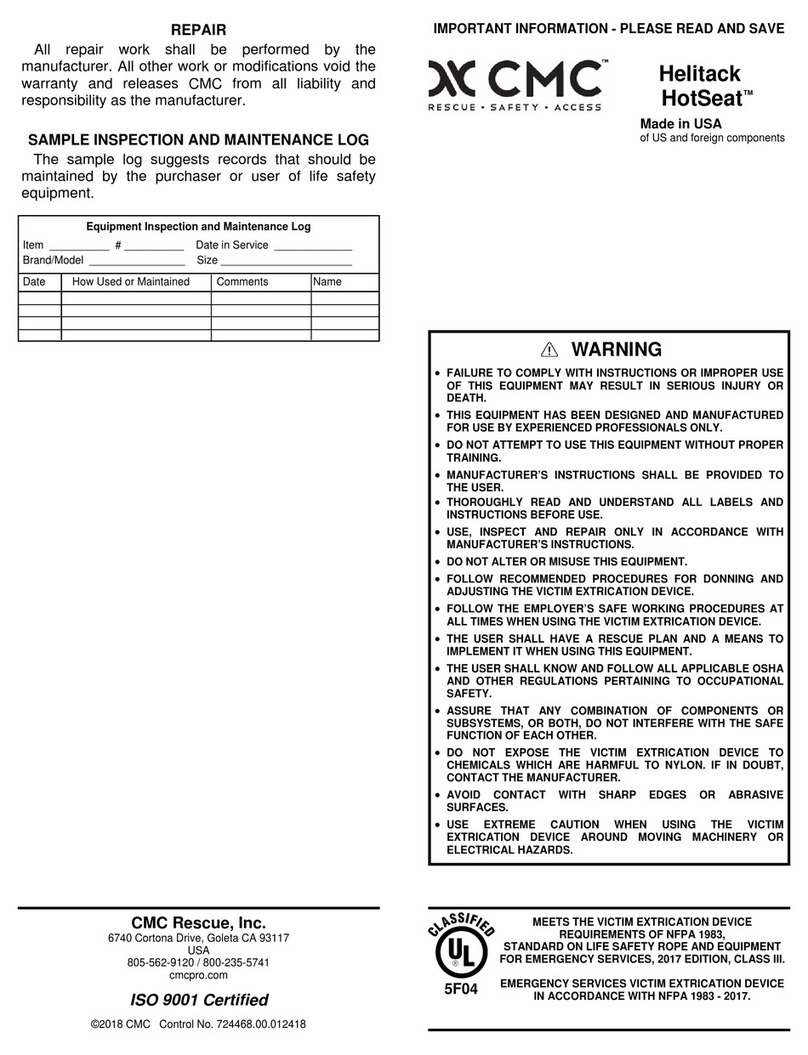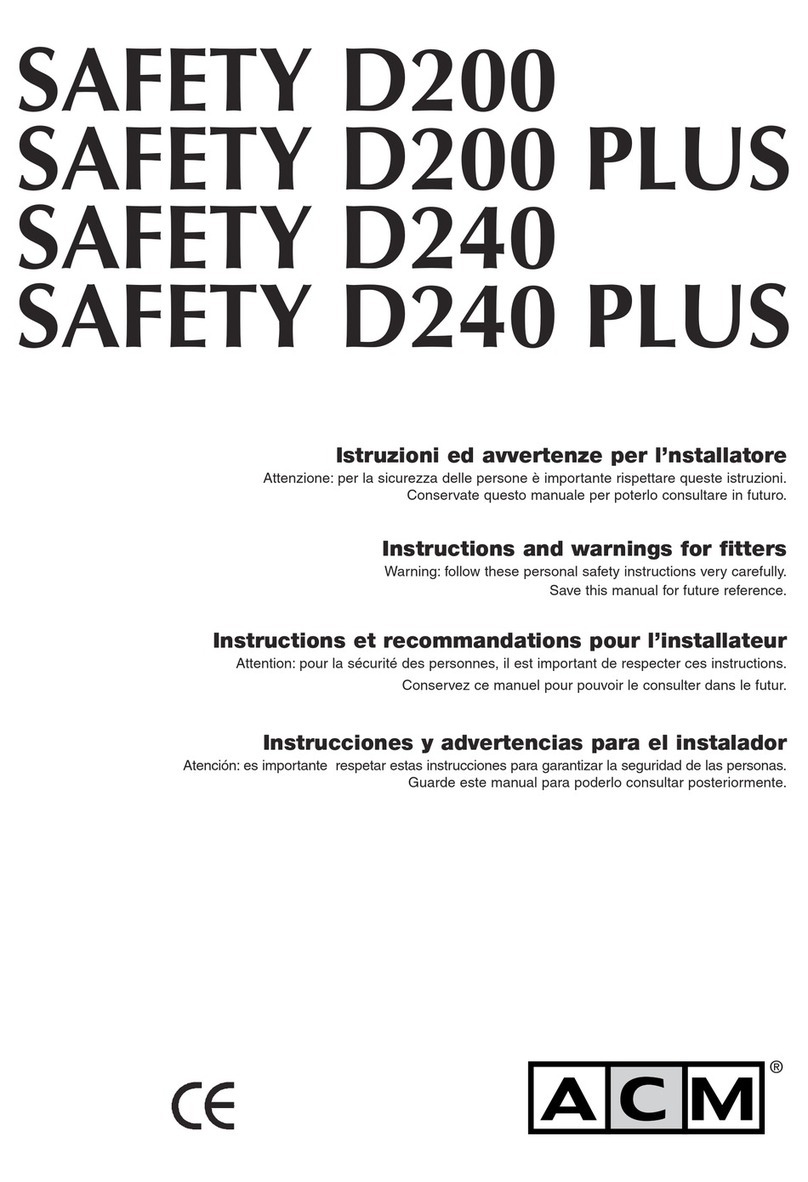NORTH STATES 4936 User manual


A. Screws
B. Panel
C.
D. Gate Panel
E.
F.
G. Floor Spacer D
H. Template
To ensure safe op on, add onal or replacement parts should be obtained only from North States or
its authorized distributors. Contact inform on appears on the cover of these in ons. Replacement
parts can be ordered at
Any dama e to property durin installa on of your safety ate is the sole responsibility of the end user.
x5
x8 x2
AC
B
–Read carefully
x1 EFGH
D
AC
B
EFGH
D
WARNING
• Children have died or been seriously injured when gates are not properly secured.
• ALWAYS install and use gates as directed using all required parts.
• STOP using when a child can climb over yard or dislodge the gate.
• Install only with locking/latching mechanism securely engaged.
• To prevent falls, NEVER use at top of stairs.
• NEVER use to keep child away from pool.
• This product will not necessarily prevent all accidents.
• NEVER leave child unattended.
• This product is intended for use with children from 6 months up to 24 months of age.
• Periodically check all fasteners to be sure they are tight and secure, STOP using 3-in-1Superyard
if any parts are missing or become damaged.
• When set up as a barrier, use in openings 53.75” to 151” (136.5 cm to 383.54 cm).
• Hardware is included for use in sold materials only, such as wood or metal.
• NEVER leave anything in the 3-in-1 Superyard that could provide a foothold or create a danger of
suffocation or strangulation.
• When setting up as an enclosure an unlimited number of panels may be used. When setting up
as a barrier, the maximum number of panels is twelve.
!
www.northstatesind.com

Step Unfold the -in-1 Superyard. Step Pos on and adjust the se ons to a
hexa n. Turn se ons to ali n hexa nal
mark with arrow on opposite hin e (see
Fi ure 2).
Note The Superyard should be placed on a
t surface.
Step Remove the ve al
bars in both panels you wish
to connect. Turn clockwise to
loosen and pull down to
remove.
Step Remove the
Socket Cap E.
Note Keep for future
use as a barrier.
Step To connect the panels
to ether, ve ally li one panel
allowin the upper and lower
hin e housin s to slip into place in
the ma n panel (See Fi ure 4).
Figure 1
Figure 3 Figure 4
Figure 2
Socket Cap-E
Lower hinge holder

Step Insert the
ve al bar into
recess of lower
hin e mount.
Press “A” down
and slide it into
upper hin e, as
shown in Fi ure
5B.
Note When set
up as an
enclosure, you
will have one
extra ve al
bar.
Step To secure e as an enclosure, ten
each ve al bar counter-clockwise (hand- ht).
See Fi ure 5C.
Note: Loosen each vertical bar clockwise before
folding the Superyard for storage.
Properly set-up as an enclosure.
Step Unfold the -in-1 Superyard.
Figure 5A
Figure 5C Figure 6
Figure 5B
A
1
2
Step Pos n the -in-1 Superyard to t in your open
Select the walls you wish to mount the hardware to.
Note: To accommodate dierent sized openings, you can add
or remove an even number of panels.
An additional hardware
package is needed and can be purchased at www.northstatesind.com
when using an odd number of panels.

Step On the end panels, remove the ve al
bars.
Turn clockwise to loosen the ve al bar, then
pull down to remove.
Note: To repos on the panel with the door,
simply follow the dire ons to set up the
Superyard as an enclosure. Select and
disconnect the two panels you desire to mount
to the wall or surface.
Step Place panels on the mounted wall
n s, as shown in Fi .B8dnaA8eru
Step 7 Insert removable bars throu h wall
n -C on both sides of ate, pos onin the
bars in lower hin e housin
Step 4 Pos on the template ve al to the or and
mark the screw holes. Mount the wall n s A, B, C
onto the wall with screws included.
Step A ach or spacer-D to lower
h e hous
Figure 7
Wall ttings - A side
Floor Spacer-D
Lower hinge
housing
Wall ttings - A side Wall ttings - B side
BOTTOMHINGE
CUT LINE
FLOOR
Wall fi ttings B
CUT LINE
Wall fittings A
BOTTOMHINGE
FLOOR
Wall ttings - B sideWall ttings - A side Wall ttings - B sideWall ttings - A side
Wall
tting-C
Wall
tting-C
Wall
tting-C
Wall
tting-C
Figure8A 8B 8C 8D

Step Insert the ve al bars
in the upper hin e housin and
upper hin e holder, rota n
the hand ps un they are
hand- ht.
Two-Panel Extensions sold
separately.
Note:
a barrier, the maximum number of panels is twelve.
Procedure to open a
10A. Press the release bu on. 10B. Li the ate panel upward. 10C. Swin te open.
Step To secure te as a
barrier, ten each ve al bar
counter-clockwise (hand- ht).
See Fi .C9e
Note: Loosen each ve al bar
clockwise before foldin the
Superyard for stora e.
9C
Wall ttings - B sideWall ttings - A side
Figure 9A
Figure 11
9B
10B 10CFigure 10A
GATE STAY-OPEN FEATURE
IMPORTANT: Stay-Open Feature should be used only by adults, because the auto-close feature will be disabled allowing
children to freely pass through the gate.
To make use of the Stay-Open Feature, simply swing the door slightly past 90 degrees.
The door will remain open until it is swung closed. See Figure 11.

door lower
hinge
If the ate does not stay closed, verify that the mark in the le upper corner of the ate is ali ned with the mark on the
upper lockin housin as shown in Fi ure 12
C
.
If the mark on the le upper corner does not n with the mark on the upper lockin housin please make the
adjustments below to ensure that the door panel can be auto closed.
If the upper lockin housin is o set toward the ht (12A) or le nowercsehtnesoolesaelp,)B21( upper lockin housin ,
then adjust the door panel and upper lockin housin un the two marks are ali ned (12C). Make certain to re hten the
screw (12D).
Note Please use two
screwdrivers when tenin
or loosenin the screws (12D).
If the upper lockin housin is mis ned upward (12E) or downward (12F), please loosen the screw on the door lower
hin e (12G), then press the door panel and the door lower hin e to ether (12H) un the two marks on the le corner are
ned. Make sure the screw is re htened.
Distributed exclusively in the United States by
North States Industries, Inc.
5455 Hi hway 169 N
Plymouth, MN 55442
www.northstatesind.com
Manufactured in China
Care
CLEANING
Clean the Superyard usin water and a mild de ent. Use a so cloth or spon e to avoid scratches. Never use
solvents or chemicals to clean the Superyard.
Figure12A
12C
12E 12F
12B
left upper corner upper locking
housing door
panel left upper corner upper locking
housing door
panel
upper locking
housing upper locking
housing
12G 12H
12D

INSTRUCCIONES PARA EL MODELO 4936
IMPORTANTE: ¡CONSERVE COMO REFERENCIA FUTURA!
Para obtener consejos útiles e instrucciones, visite nuestro sitio web: www.northstatesind.com, o
Comuníquese con nuestro Departamento de Atención al Cliente por correo electrónico:
CustomerService@northstatesind.com
Teléfono: +1 (763) 486-1754 o número gratuito: (800) 848-8421
Diseñado para usarse con niños de 6 a 24 meses de edad
Productos de calidad
para su estilo de vida

A. Tornillos
B. Panel
C. Accessorios para pared - C
D. Panel de puerta
E. Accessorios para pared - A
F. Accessorios para pared - B
G. Espaciador para piso D
H.
x5
x8 x2
AC
B
x1 EFGH
D
IMPORTANTE: Conserve este folleto para referencias futuras. Léalo detenidamente.
Lea todas las instrucciones antes de armar e insta lar este producto.
Si vende o regala esta unidad, asegúrese de entregar al nuevo propietario estas instrucciones. Se lo agradec emos.
Para asegurar el funcionamiento seguro, las piezas adicionales o de repuesto deben obtenerse únicamente de
instrucciones.
usario fínal.
ADVERTENCIA
• Niños han muerto o sufrido lesiones graves porque una puerta no estaba instalada de manera segura.
• SIEMPRE instale y use la puerta conforme a las instrucciones, utilizando todas las piezas requeridas.
• DEJE de usarla cuando un niño pueda trepar sobre la puerta o desprenderla.
• Instálela únicamente con el mecanismo de bloqueo y enganche debidamente enganchado.
• Para evitar caídas, nunca utilice la puerta en la parte superior de las escaleras.
• NUNCA debe usarse para mantener a un niño alejado de una piscina.
• Este portón no necesariamente evita todos los accidentes.
• NUNCA deje a los niños sin supervisión.
• Este producto está diseñado para usarse con niños de 6 a 24 meses de edad.
• Cuando se instala como barrera, utilícelo en aberturas de 53,75 ”a 151” (136,5 cm a 383,54 cm).
• Compruebe periódicamente todos los jadores para asegurarse de que están prietos y seguros; DEJE
de utilizar 3-in-1 Superyard si faltan piezas o están dañadas.
• Las piezas de instalción ajuntas sólo se deben usar en materiales solidos, tales como la madera o el
metal.
• No deje objetos en el 3-in-1 Superyard que podrían ser utilizados como puntos de apoyo o constituir
un peligro de asxia o estrangulación.
• Cuando se congura como una caja, se puede utilizar un número ilimitado de paneles. Cuando se
instala como barrera, el número máximo de paneles es doce.
!
www.northstatesind.com

Figura 1
Figura 3 Figura 4
Figura 2
Tapa del oricio E
Montaje como un cercado
supercie plana.
conectar. Gírelas en sen
horario para aojarlas y re de
para uso futuro como
barrera.
entre sí, levante vercalmente un

Figura 5A
Figura 5C Figura 6
Figura 5B
A
1
2
la barra vercal
en la cavidad del
montaje de la
Presione “A” hacia
abajo y deslícela
superior, como se
muestra en la
arme como un
cercado, tendrá
una barra vercal
adicional.
Ármela adecuadamente como un cercado.
jar la puerta como un cercado,
do anhorario
oje cada barra vercal en sendo horario
antes de doblar la Superyard para su
almacenamiento.
MONTAJE EN LA PARED
Instalación como puerta barrera
en su abertura.
Se necesita un paquete de hardware adicional y se puede
número impar de paneles.

Figura 7
BOTTOMHINGE
CUT LINE
FLOOR
Wall fi ttings B
CUT LINE
Wall fi ttings A
BOTTOMHINGE
FLOOR
8B 8C 8D
vercales.
Gírelas en senrario para aojar la barra vercal,
Nota:
Superyard como un cercado. Seleccione y desconecte
supercie.
Alojamiento de
de pared A, B, C sobre la pared con los tornillos incluidos.
acoplamientos de pared instalados, como se acoplamiento de pared C en ambos lados de la puerta,
Acoplamientos
de pared–C
Acoplamientos
de pared–C
Acoplamientos
de pared–C
Acoplamientos
de pared–C

9C
Figure 9A
Figura 11
9B
10B 10CFigura 10A
vercales en el alojamiento de la
como una barrera, ajuste cada
barra vercal en sen
anhorario (ajuste con la
en senrario antes de
doblar la Superyard para su
almacenamiento.
10A. Presione el botón de liberación.
10B. Levante el panelde la puerta hacia arriba.
10C. Abra la puerta.
Caracterís�ca “Stay-Open” (permanecer abierta)
IMPORTANTE:
simplemente abra la puerta hasta un poco más de un ángulo de 90 grados. La puerta permanecerá abierta hasta
Las extensiones de dos paneles
se venden por separado.
Cuando se instala como barrera, el número máximo
de paneles es doce.

North States Industries, Inc.
5455 Hi hway 169 N
Plymouth, MN 55442
www.northstatesind.com
Figura12A
12C
12E 12F
12B
12G 12H
12D
Solución de problemas
Alojamiento delPanel de
la puertaAlojamiento delPanel de
la puerta
destornilladores al ajustar o
aojar los tornillos (12D).
LIMPIEZA
Cuidado
Distribuido exclusivamente en los Estados Unidos por
Fabricado en China
Rev 3/2021
Alojamiento delde la puerta
Other manuals for 4936
2
Table of contents
Languages:
Other NORTH STATES Safety Equipment manuals
Popular Safety Equipment manuals by other brands
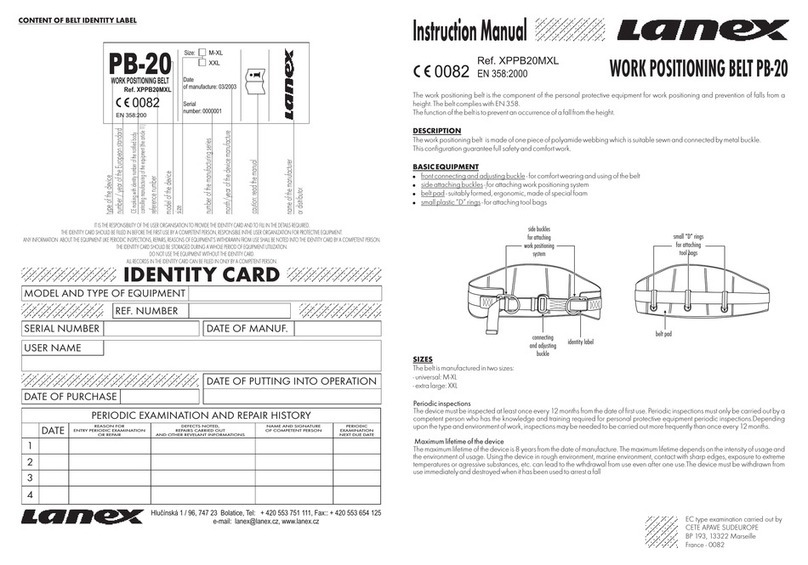
Lanex
Lanex PB-20 instruction manual
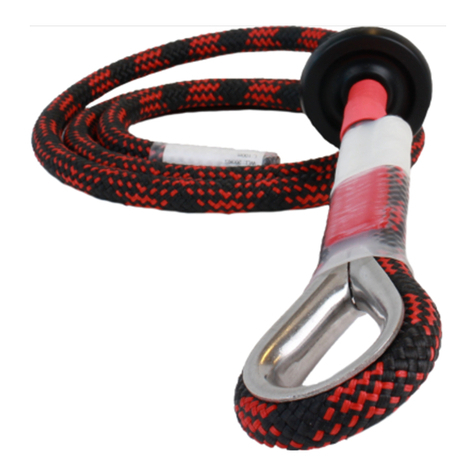
SKYLOTEC
SKYLOTEC ANCHOR ROPES Instructions for use

Besto
Besto Buoyancy Aid 50N Instructions for use

TEUFELBERGER
TEUFELBERGER NODUS Manufacturer's information and instructions for use

Troy Lee Designs
Troy Lee Designs Tbone Product owners manual
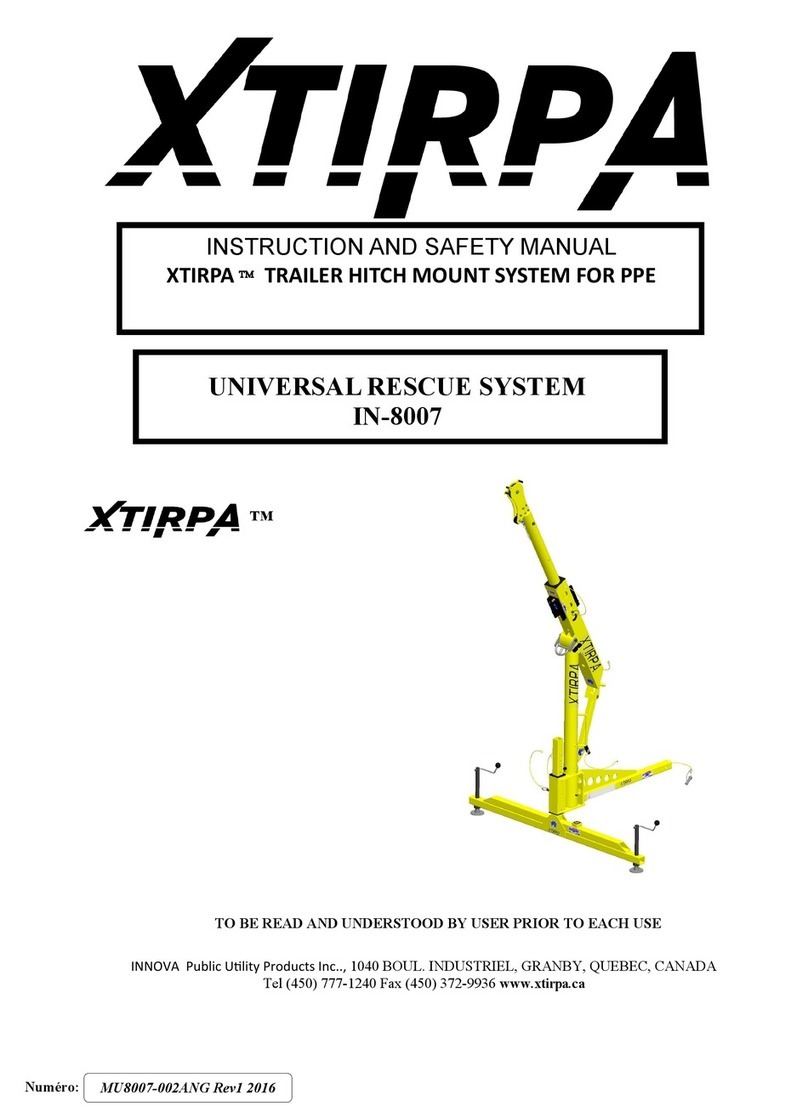
Innova
Innova Xtirpa Instruction and safety manual

bolle SAFETY
bolle SAFETY B810 quick start guide
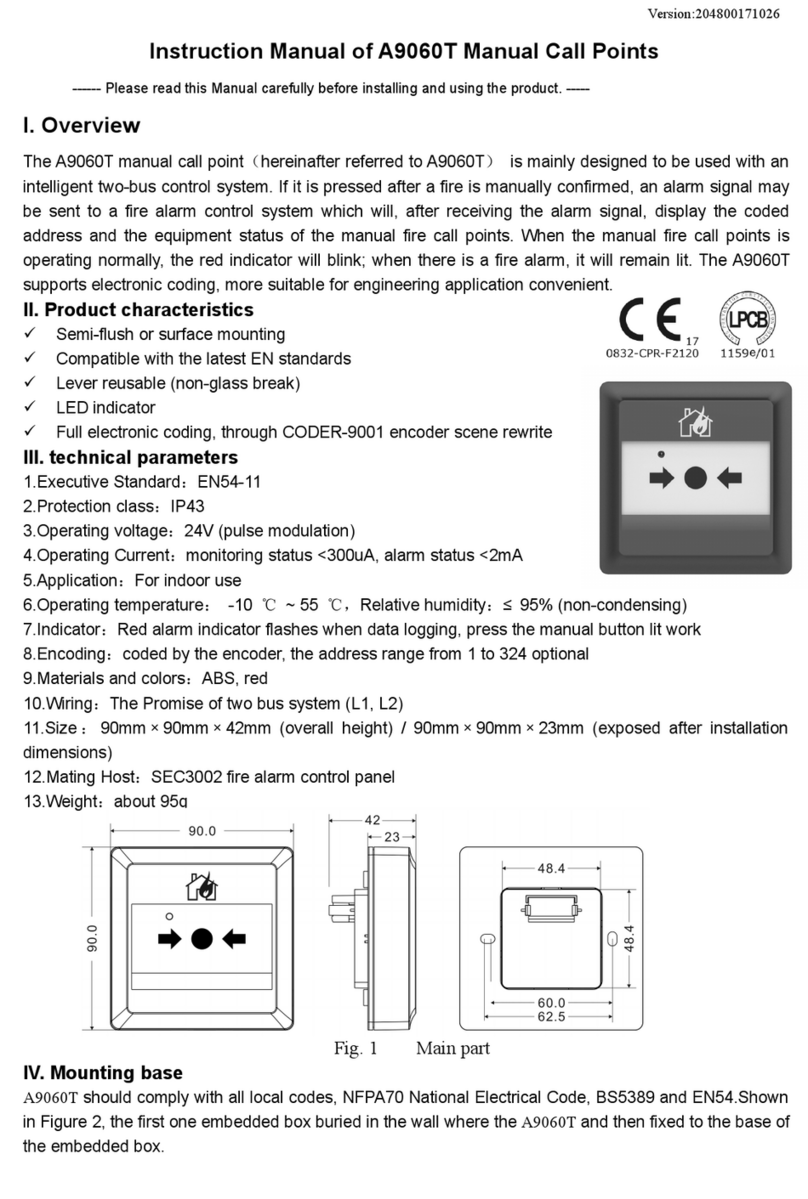
SHENZHEN FANHAI SANJIANG ELECTRONICS
SHENZHEN FANHAI SANJIANG ELECTRONICS A9060T instruction manual
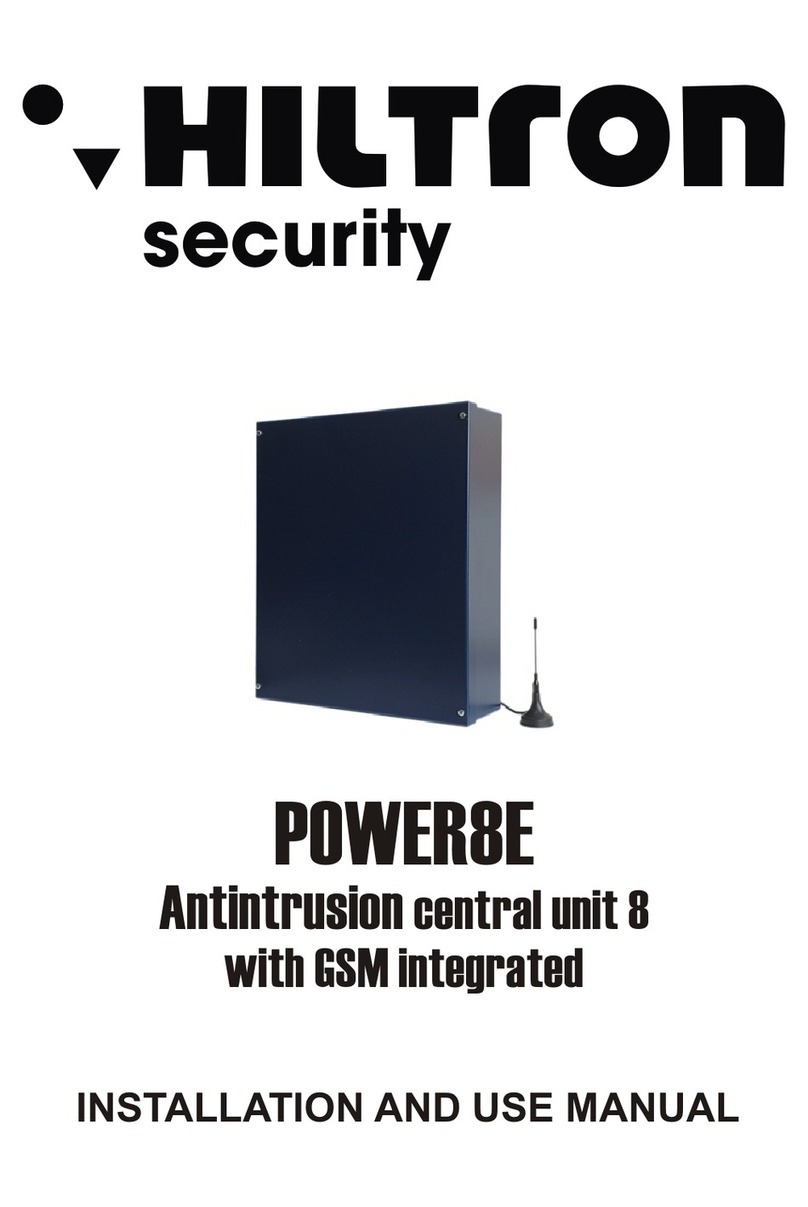
Hiltron security
Hiltron security POWER8E Installation and use manual

Salewa
Salewa MTN SPIKE user manual
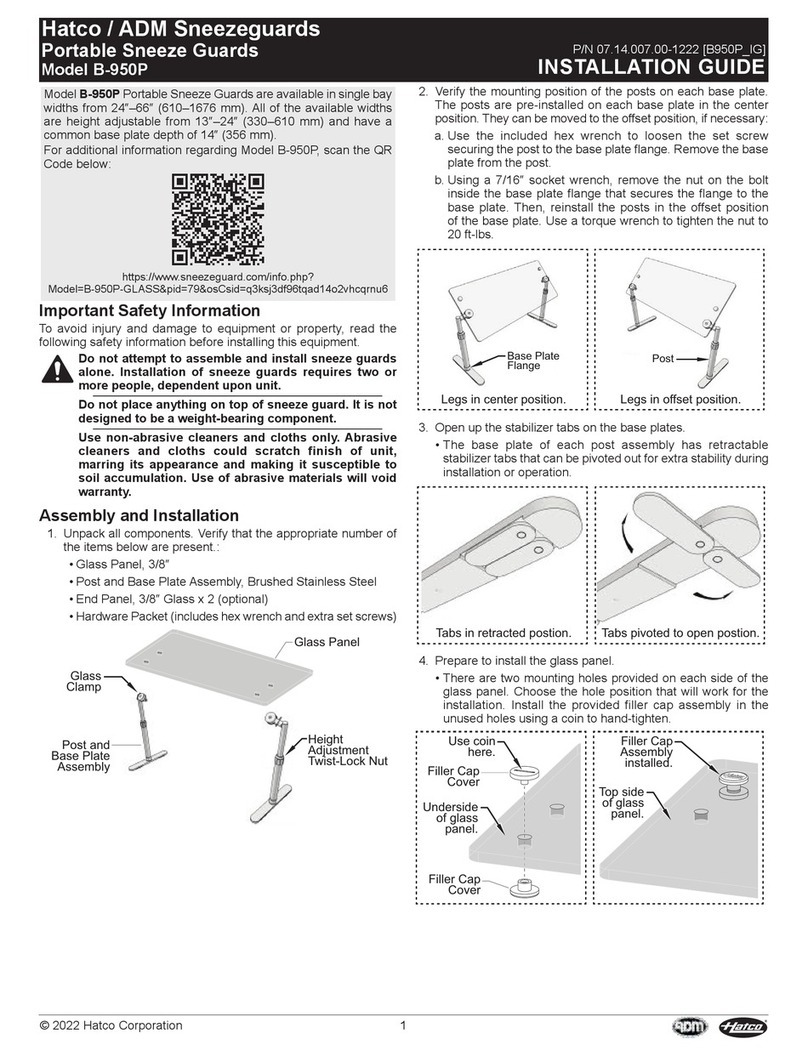
Hatco
Hatco B-950P installation guide
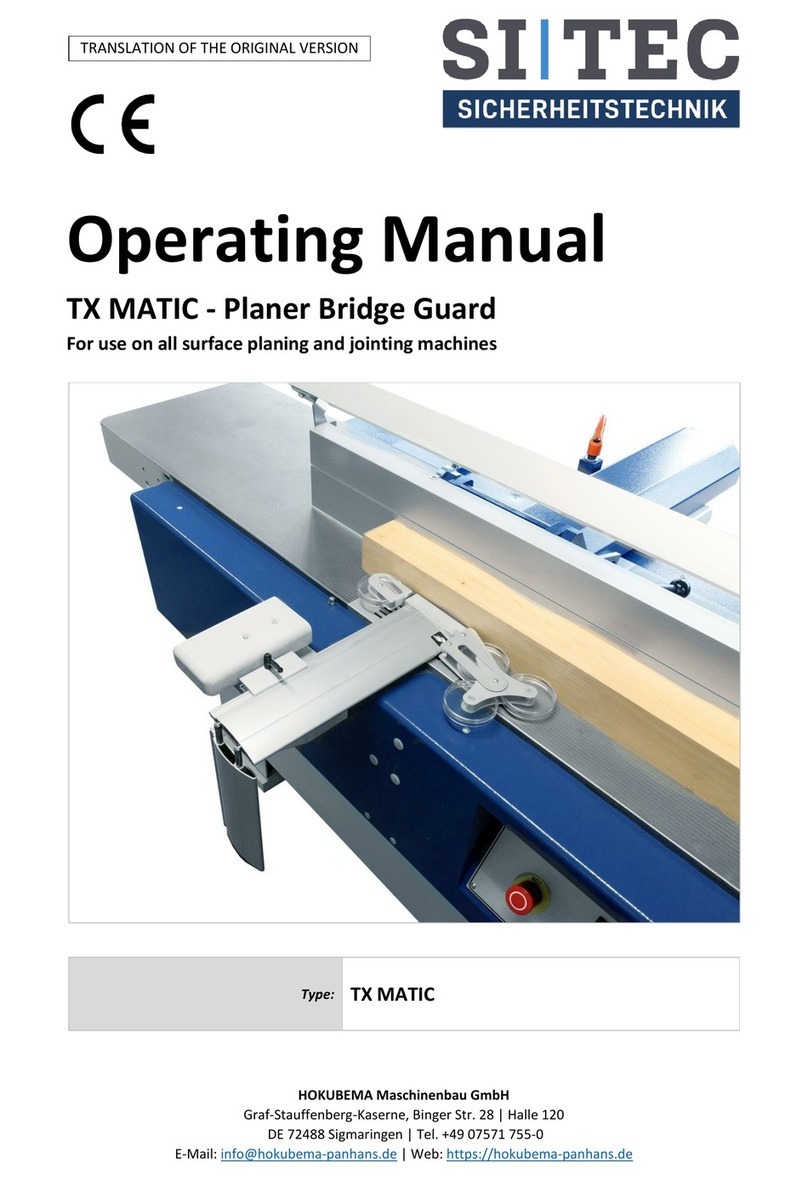
Sitec
Sitec TX MATIC operating manual



