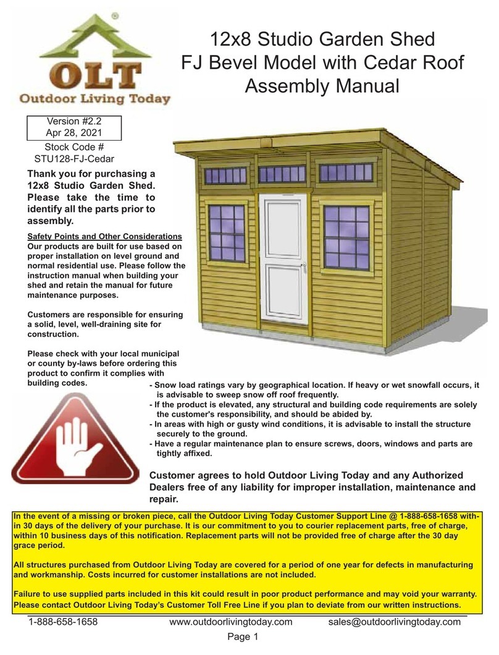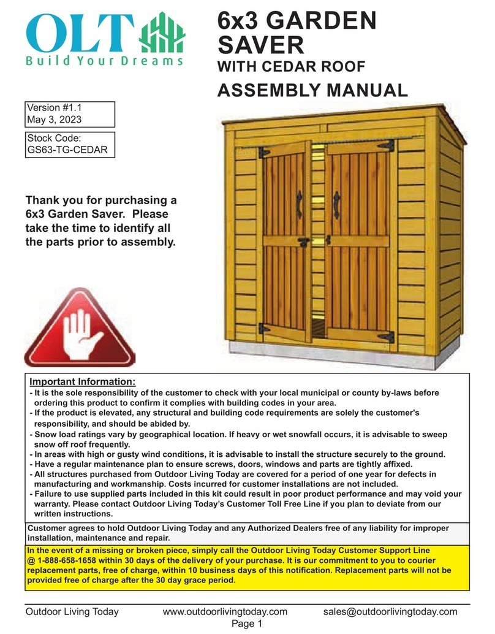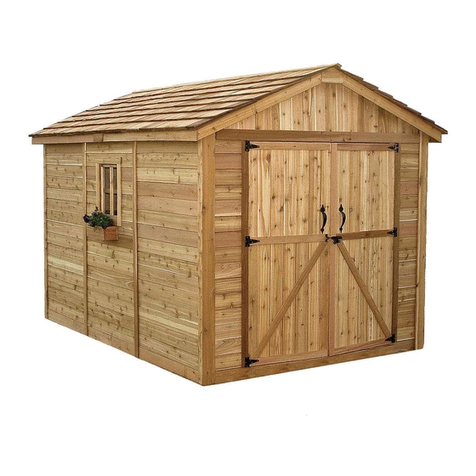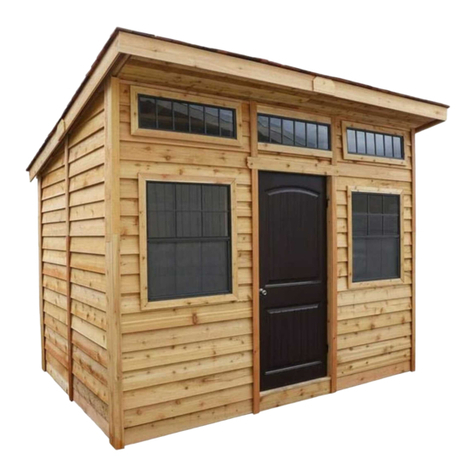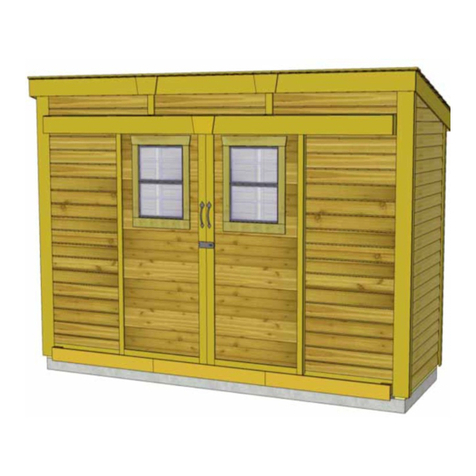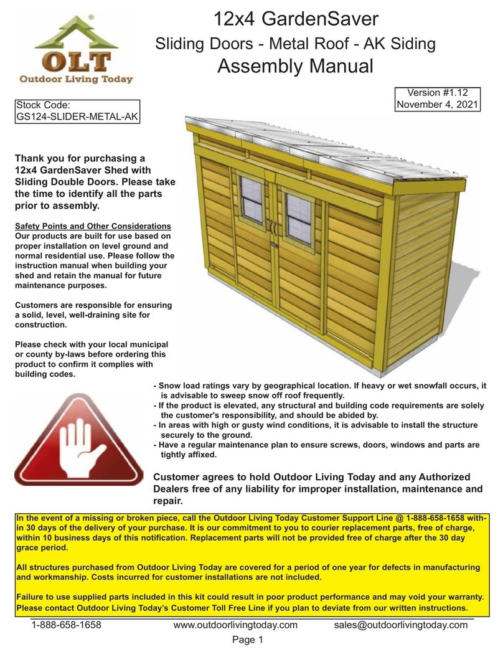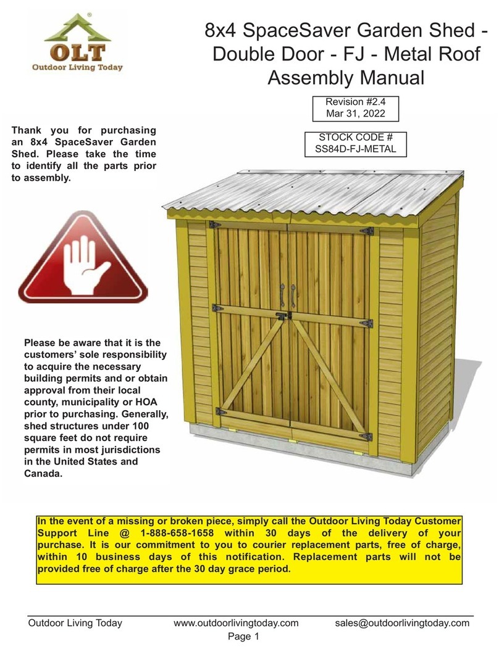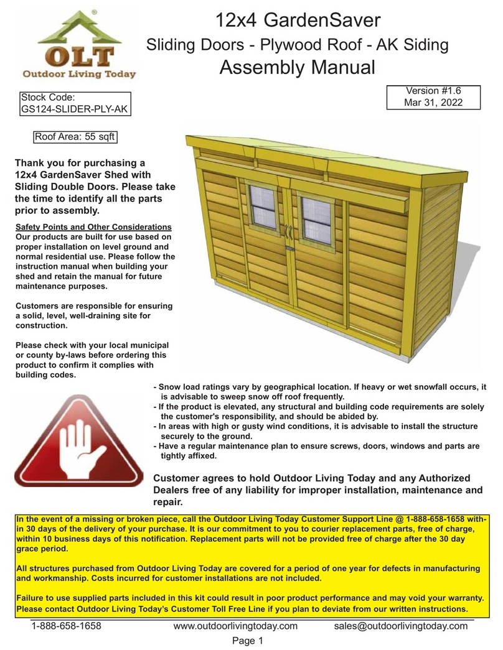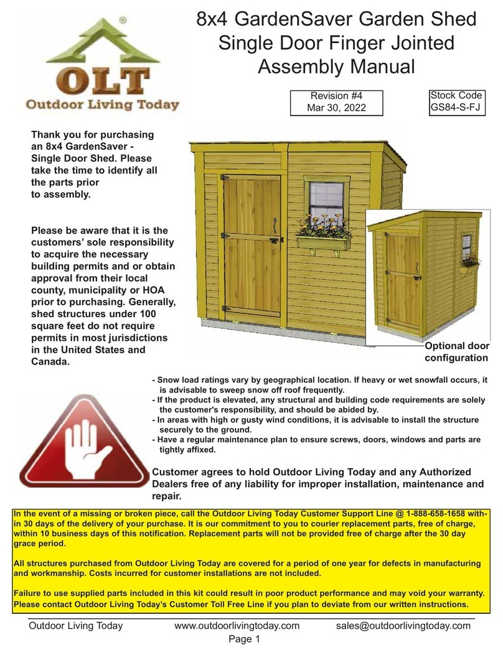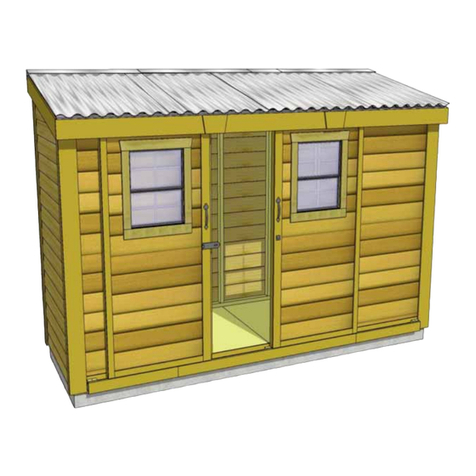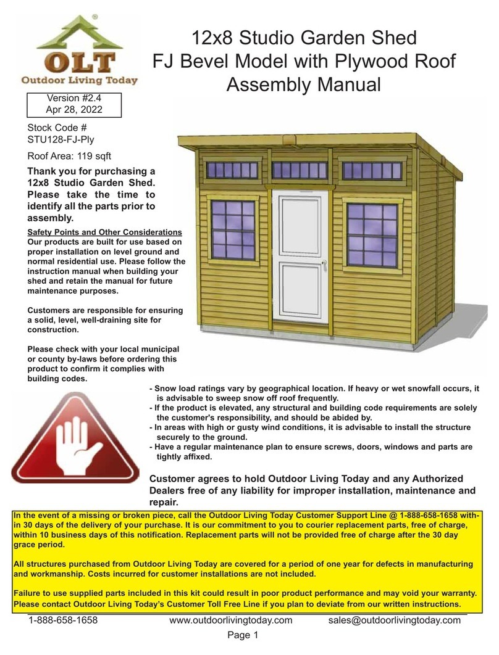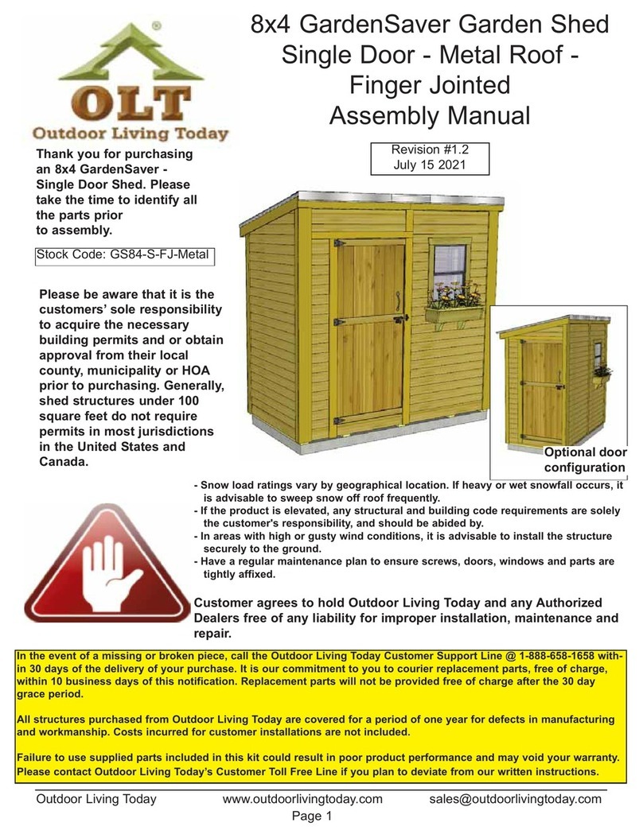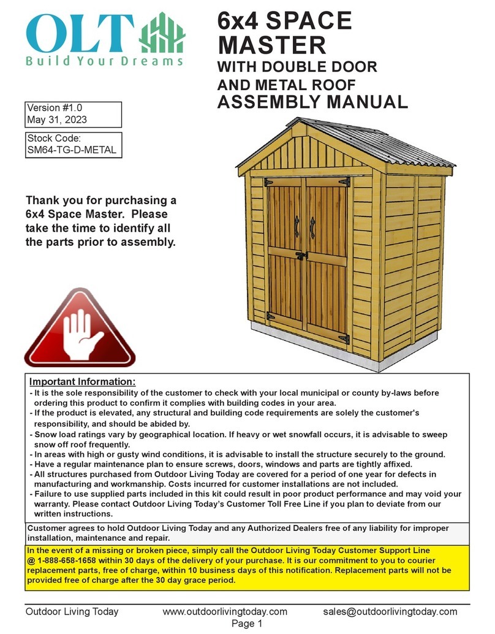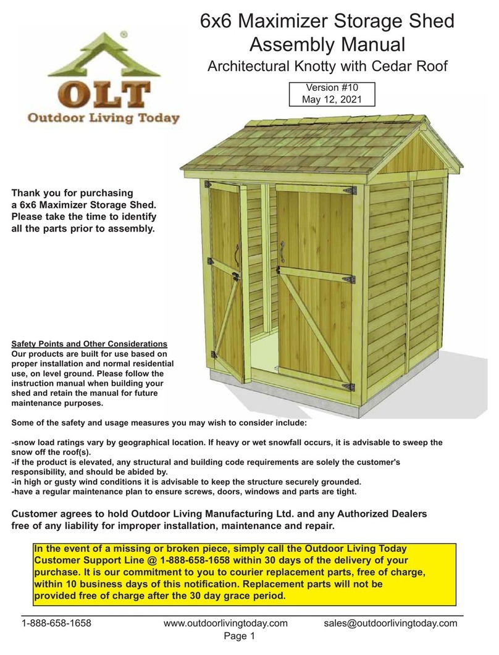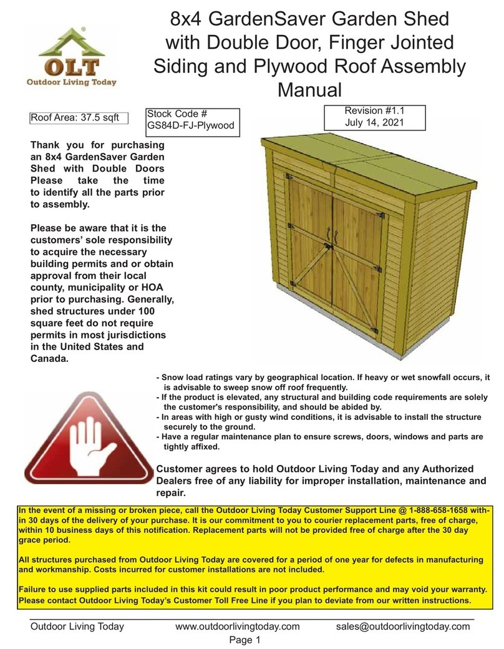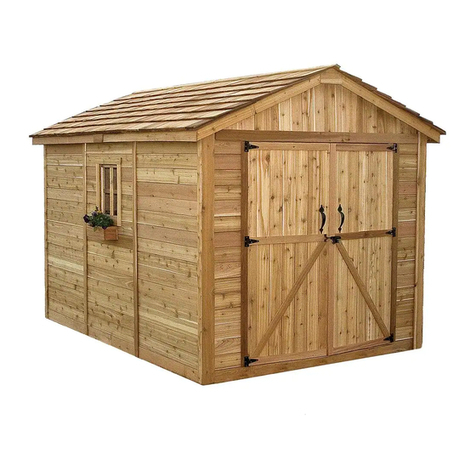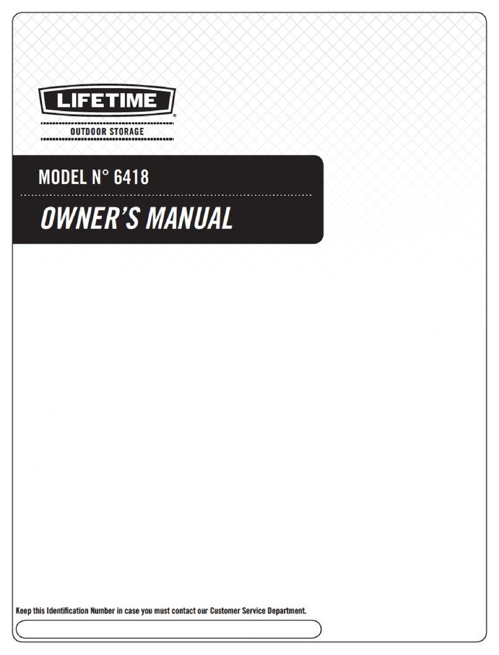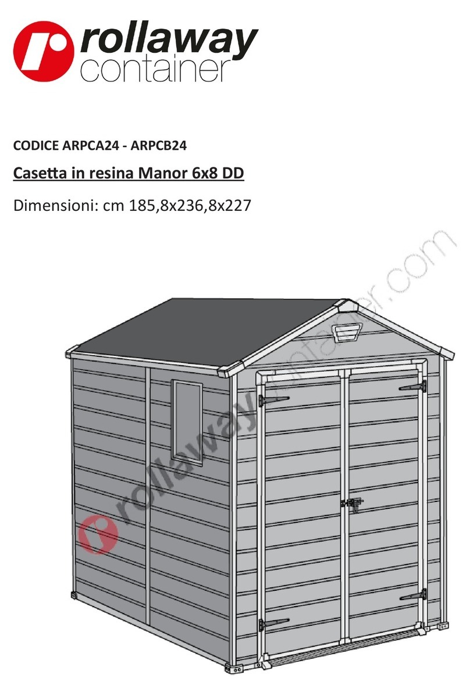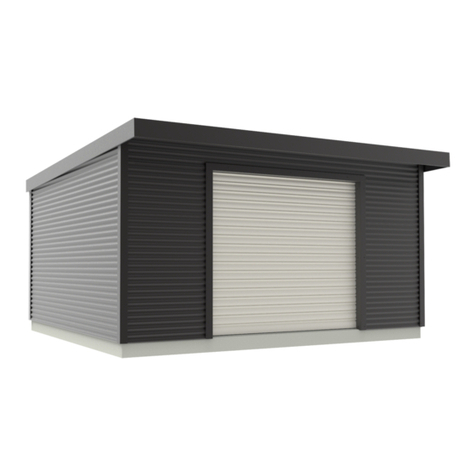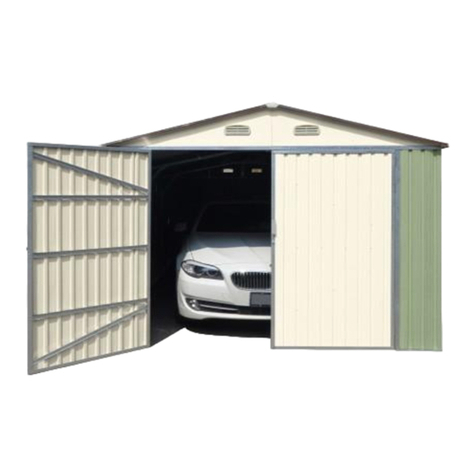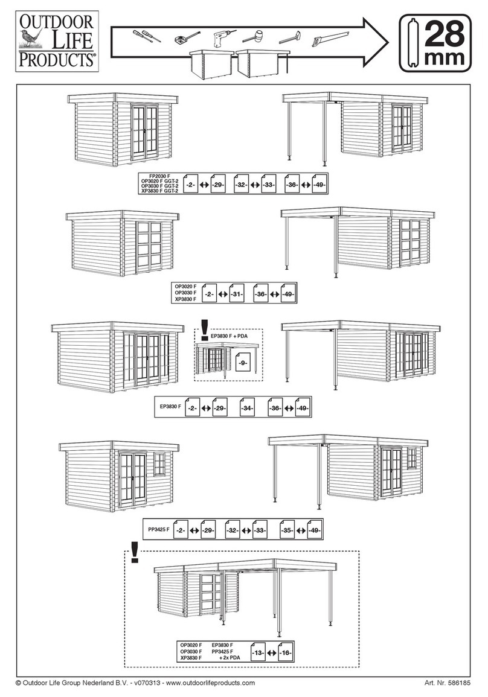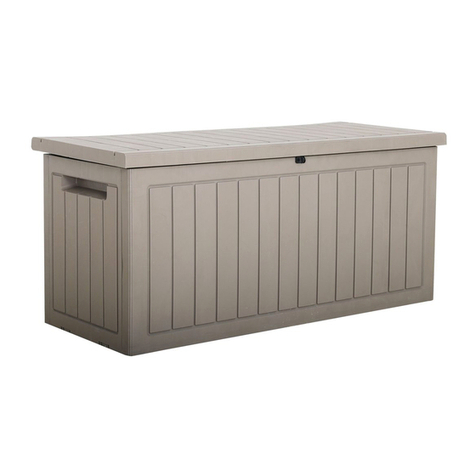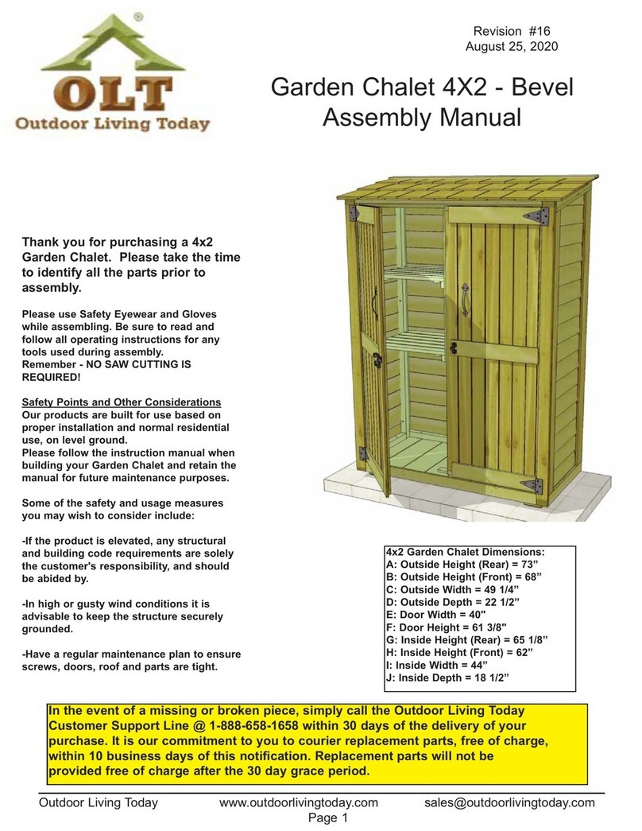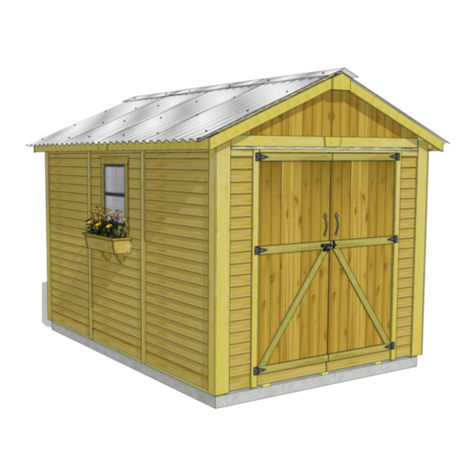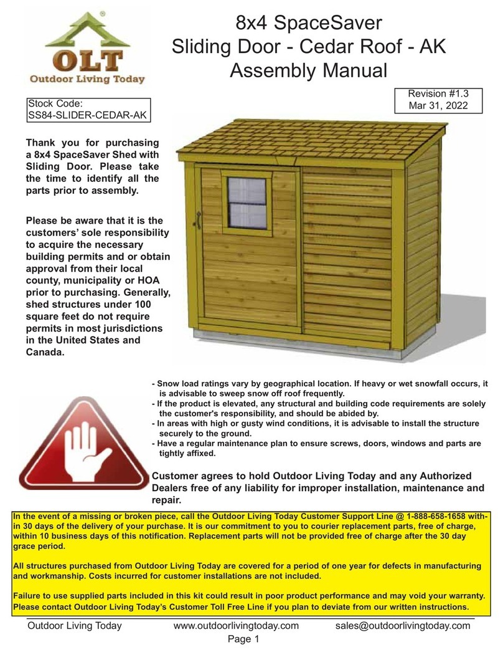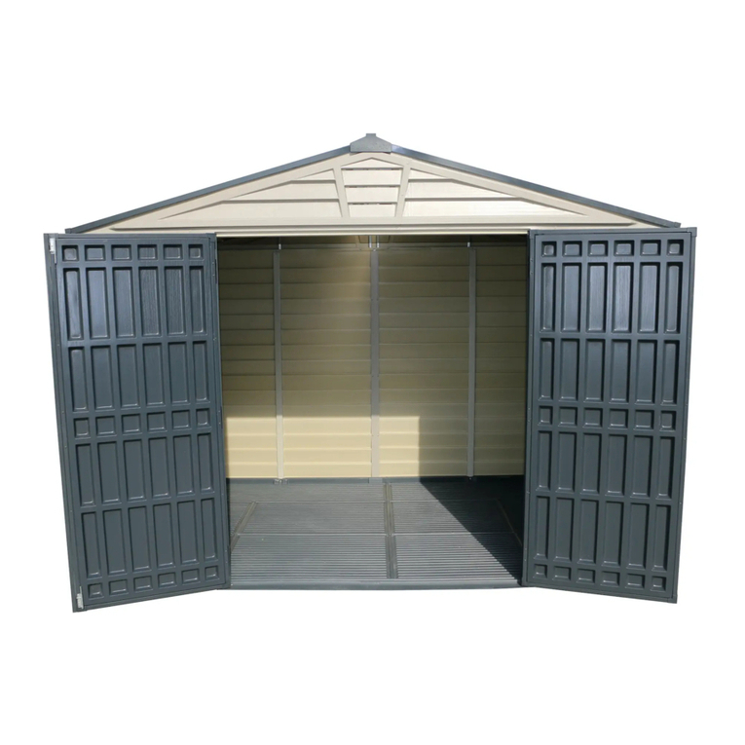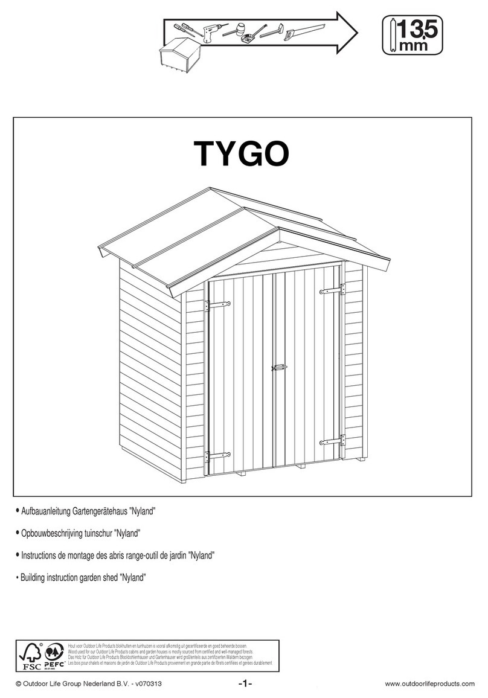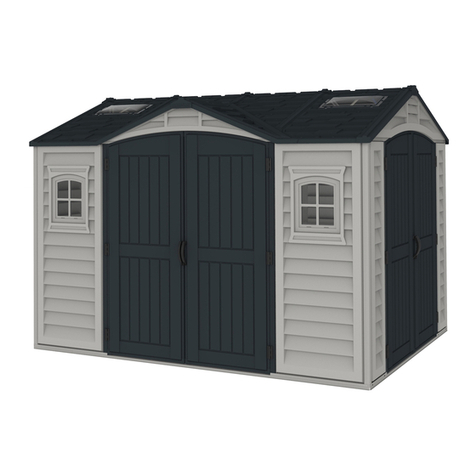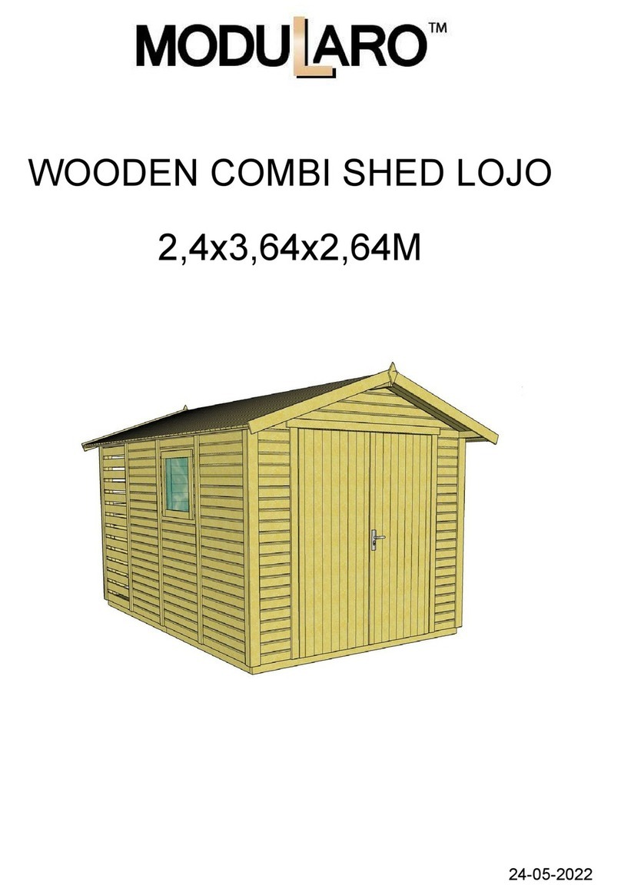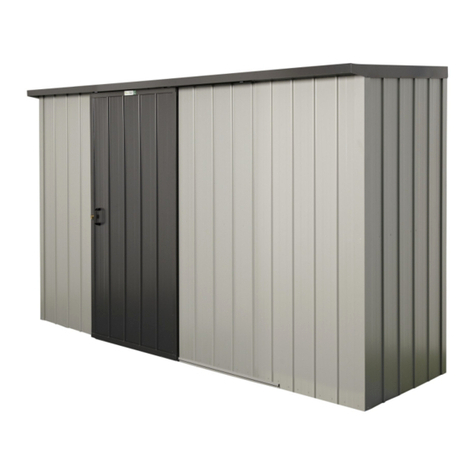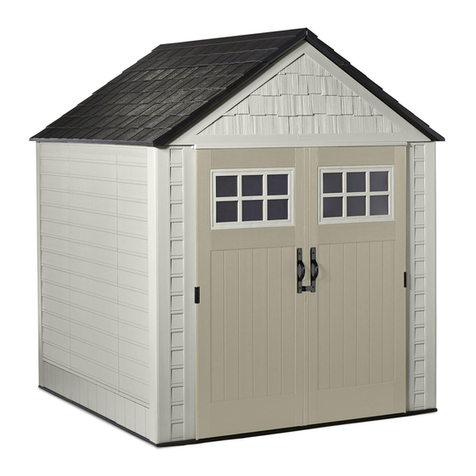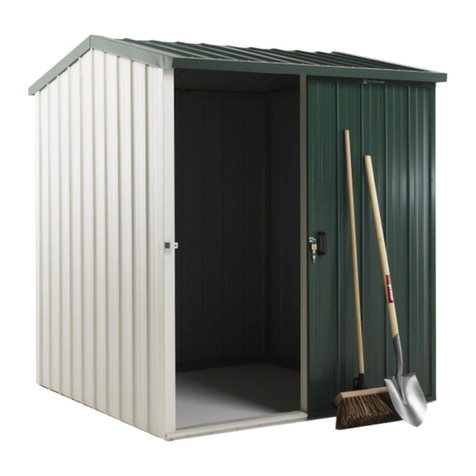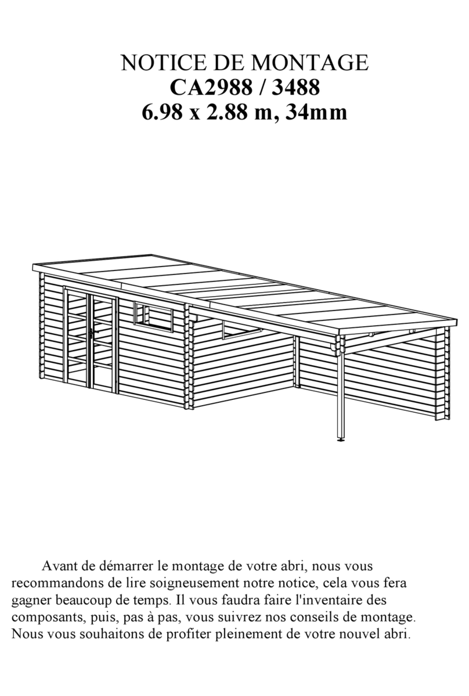
Thank you for purchasing our 8x4 SpaceSaver Shed Double Door with Metal Roof
Please take the time to identify all the parts prior to assembly.
Parts List:
A. Floor Section
1 - 45 ½” x 75” - Large Floor Frame (2 Joists unattached)
1 - 45 ½” x 21” - Small Floor Frame (2 Joists ATTACHED)
2 - 1 ½” x 3 ½” x 72” - Floor Joists
(Steps 1 - 2)
5 - 1 ½” x 3 ½” x 45 ½” - Floor Runners
(Steps 3 - 5)
1 - 5/8” x 45 ½” x 75” - Plywood Flooring
1 - 5/8” x 45 ½” x 21” - Plywood Flooring
(Steps 6 - 8)
B. Wall Section
4 - 1 ½” x 2 ½” x 45 ½” - Wall Plates
4 - 45 ½” x 75” - Wall Panels
2 - 12” x 73” - Narrow Wall Panels
(Steps 9 - 18)
2 - 2” x 3 ½” x 6 ½” - Door Headers - Short (Dado on edge)
1 - 2” x 3 ½” x 78” - Door Header - Long
Dado cut on edge- Aluminum Support Strip Attached
2 - 1 ½” x 3 ½” x 73” - Door Jambs - Vertical
(Steps 19 - 21)
2 - Top Triangular Siding Pc for Angle Wall Extenders (L/R)
2 - 45 ¼” - Angle Wall Extenders (L/R)
2 - 9” x 45 ½” - Wall Extenders
(Steps 22 - 28)
1 - ¾” x 3 ½” x 70” - Horizontal Wall Cleat
1 - ¾” x 3 ½” x 21” - Horizontal Wall Cleat
(Step 29)
C. Rafter & Roof Section
6 - 1 ½” x 2 ½” x 54” - Rafters
2 - ½” x 3 ½” x 48” - Front Soffit
2 - ½” x 3 ½” x 48” - Rear Soffit
6 - 3/4” x 3 1/2” x 50” - Roof Battens
4 - 3/4” x 1 1/2” x 21 1/2” - Batten Spacers
(Steps 31 - 40)
2 - Rafter/Facia Nailing Plates - ¾” x ¾” x 51”
(Step 41)
3 - Metal Roof Panels - 39” w x 58 1/2” d
(Steps 42 - 48)
Foam Enclosures - Several Strips
(Step 47)
D. Miscellaneous Section
(Skirting, Trim, Door, Facia & Misc. Parts)
6 - ¾” x 4 ½” x 45 ¼” - Bottom Skirting (Bevel Siding)
(Steps 49 - 52)
8 - 7/8” x 2 ½” x 36” - Corner Filler Trims
2 - 7/8” x 2 ½” x 10” - Rear Center Corner Filler Trims
(Steps 53 - 55)
2 - ½” x 3 ½” x 79” - Vertical Door Trims
(Steps 56 - 57)
2 - ½” x 5 ½” x 79” - Front Corner Trims
2 - ½” x 5 ½” x 88 ¾” - Rear Corner Trims
2 - ½ x 2 ½” x 80” - Side Front Corner Trims
3 - ½” x 2 ½” x 88 ¾” - Side Rear Corner & Middle Trims
(Steps 58 - 61)
1 - ½” x 1 ¼” x 64” - Horizontal Door Trim
2 - ½” x 2 ½” x 8 ½” - Horizontal Narrow Wall Trims
(Step 62)
2 - 31 ½” x 72” - Full Doors
(Steps 63 - 67)
2 - ½” x 4” x 54 1/8” - Side Facia (Angle Cut Ends) - reverse
4 - ½” x 4” x 50 ½” - Front and Rear Facia
(Steps 68 - 70)
2 - 6” x 60” angled - Rear Metal Drip Caps
(Step 71)
1 - Detail Facia Plate (4” high)
(Step 72)
2 - ½” x ½” x 28 7/8” - Upper Interior Door Trims
4 - ½” x ½” x 35 7/8” - Side Interior Door Trims
(Steps 73 - 74)
1 - 1 ½” x 2 ½” x 6” - Upper Door Stop
1 - ¾” x 2 ½” x 64” - Lower Door Stop /Floor Threshold
(Steps 75 - 76)
1 - 1/2” x 2 ½” x 70” - Interior Vertical Door Flange
(Steps 77 - 78)
1 - 45 ¼” - Extra Piece of Bevel Wall Siding - Use if wall panel
siding is damaged or to shim floor or door.
Note: All Trim, Facia and Bottom Skirting pieces will be positioned rough face out when installed.
Toll Free 1-888-658-1658 www.outdoorlivingtoday.com sales@outdoorlivingtoday.com
Page 4
