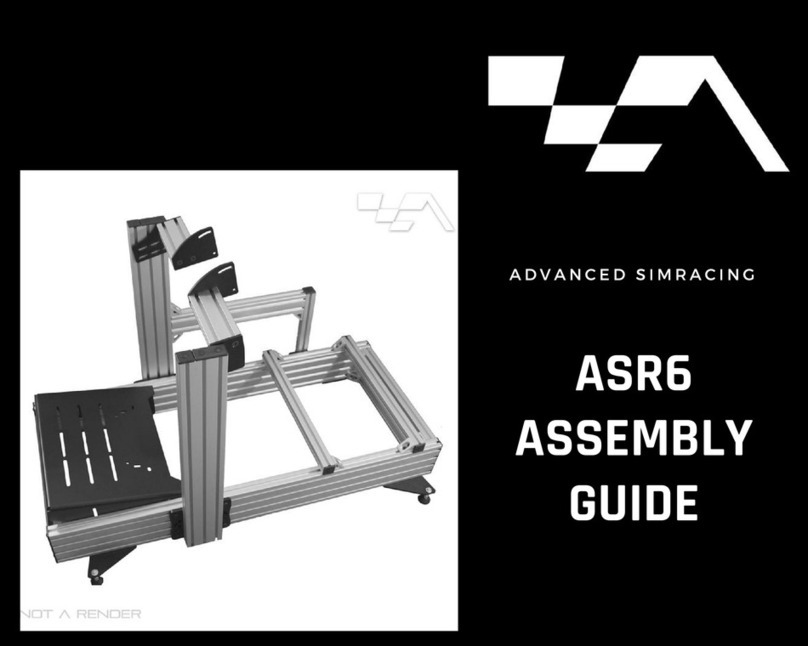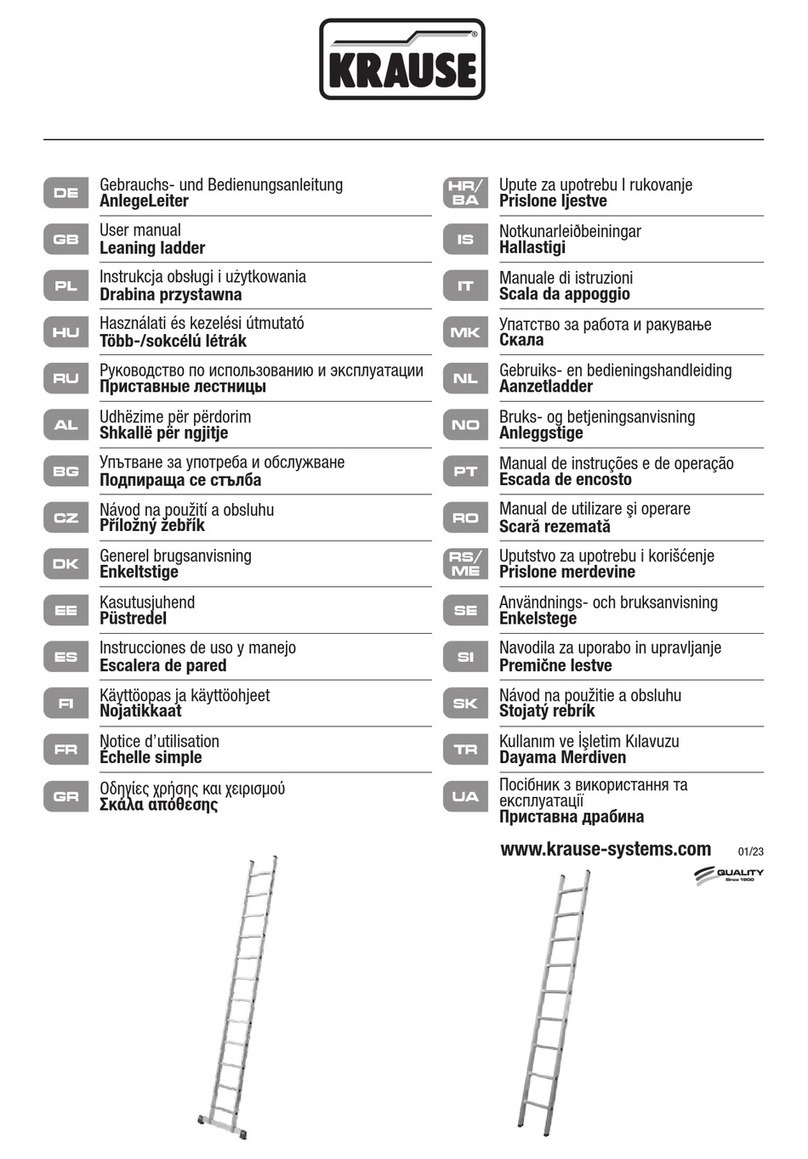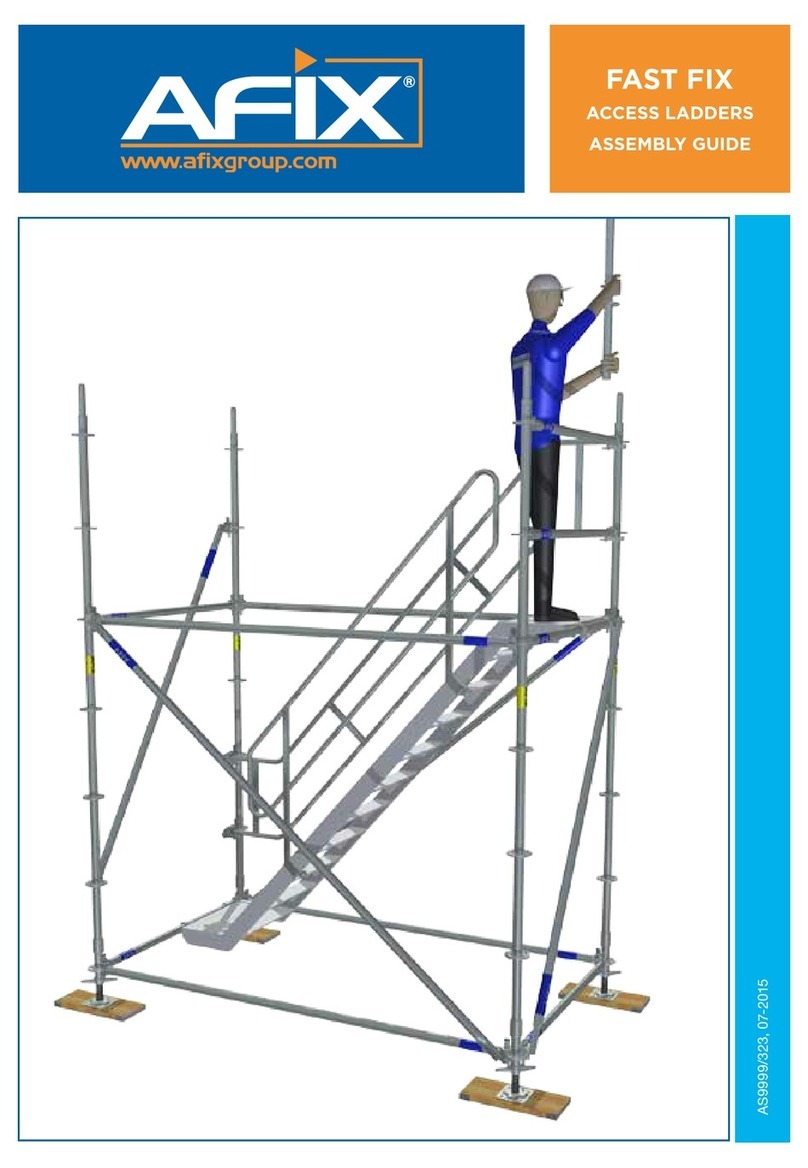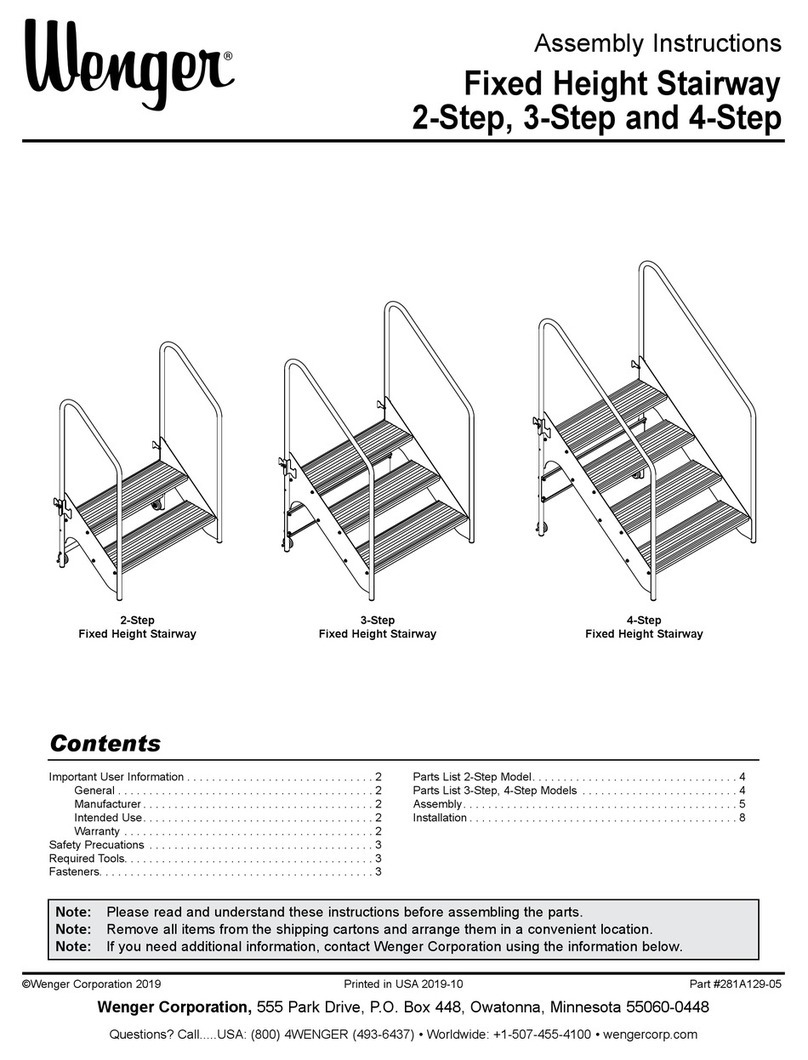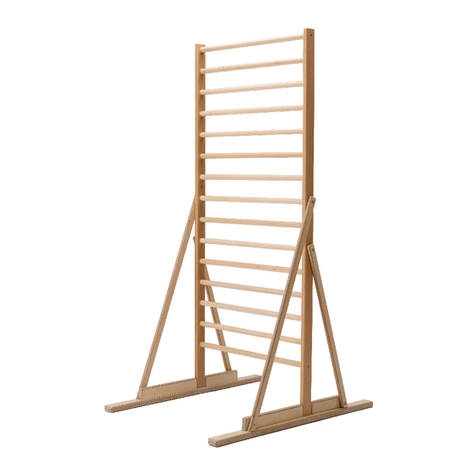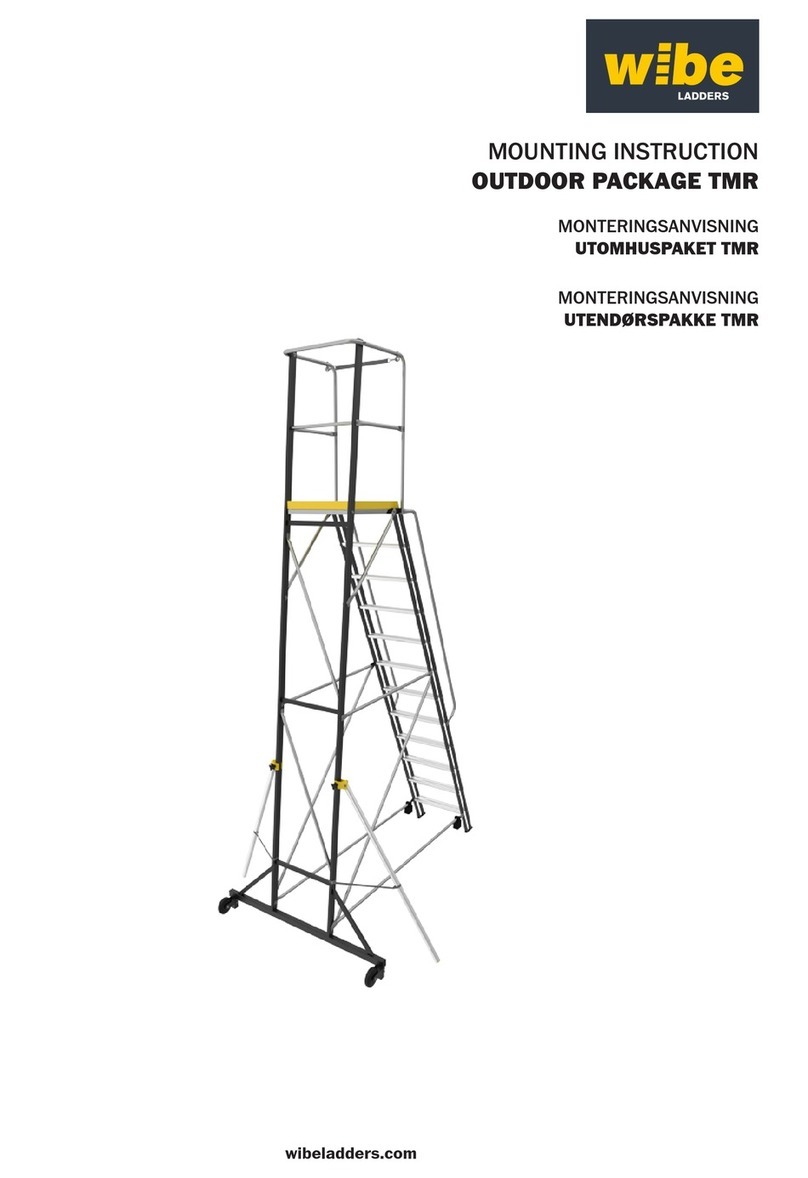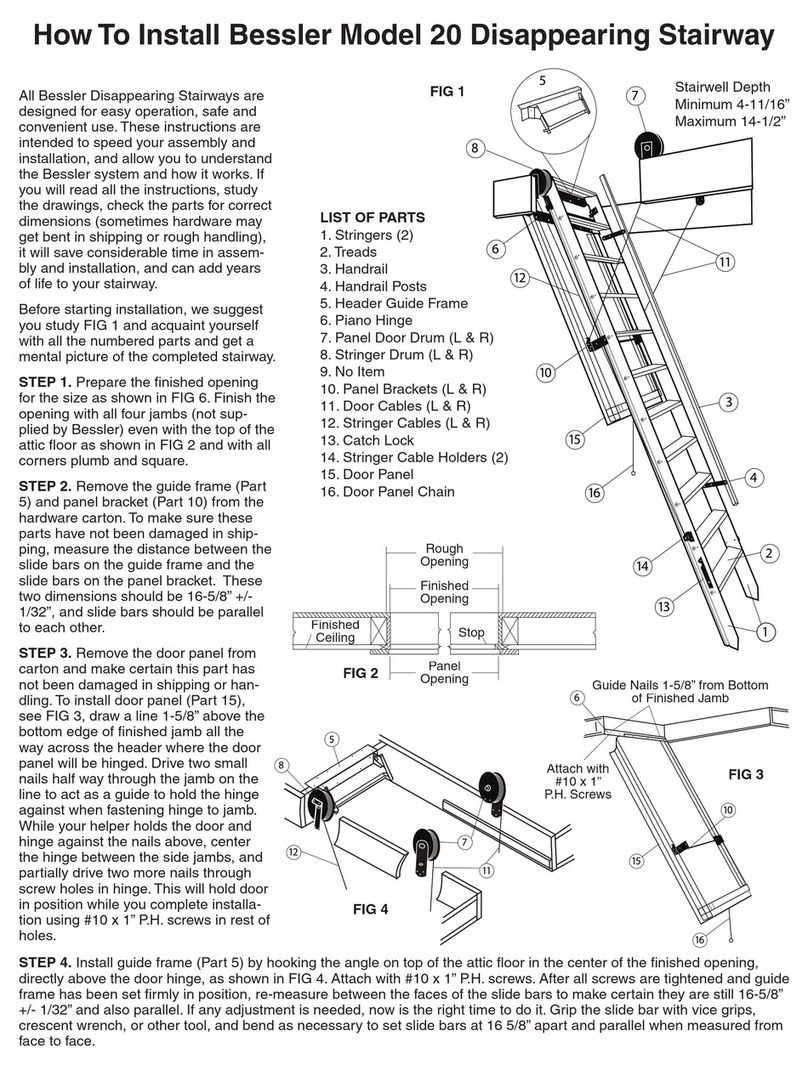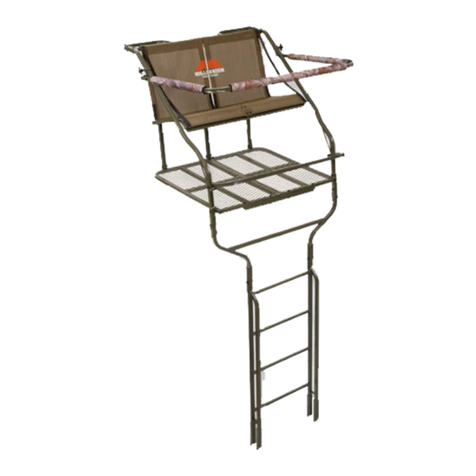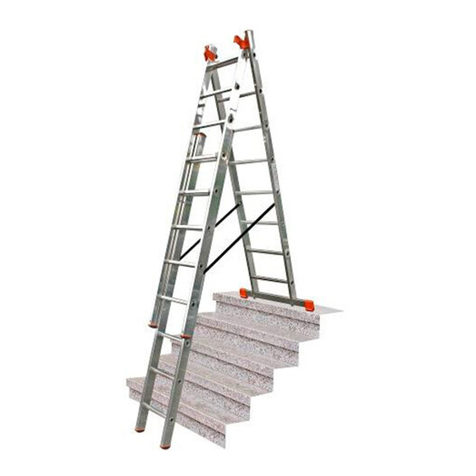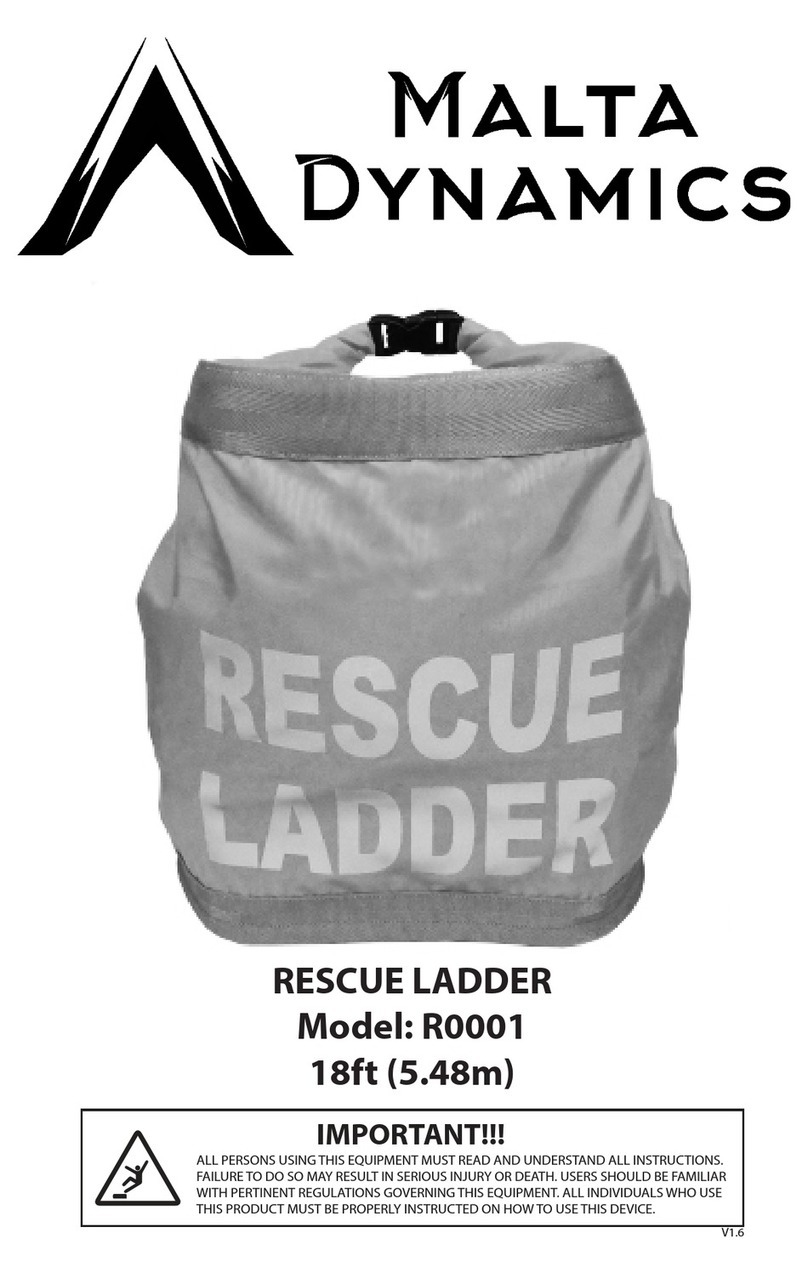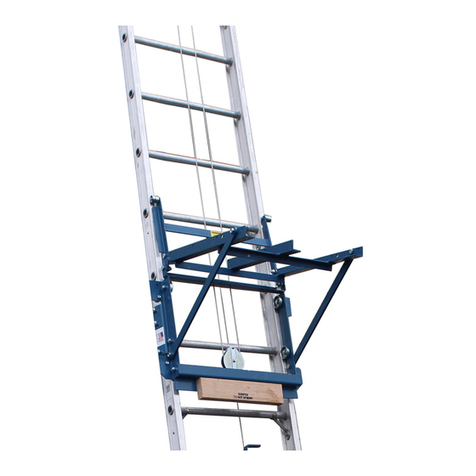
www.orima.fi
© Copyright Orima-Tuote Oy. Kankaantie 6, FI-16300 Orimattila
Unauthorised use and copying is forbidden.
WALL LADDER
USAGE, MAINTENANCE
AND GUARANTEE
USAGE
All buildings must offer a passageway to the roof so that all objects, such as
the chimney, battens, roof safety, lead-throughs, and electronic equipment
can be checked and serviced in a safe manner. Orima®wall ladders provi-
de a safe passage to the building’s roof.
Once the ladder’s rise exceeds 8 m, you should equip your ladder with
safety rails or back arcs. The Orima®wall ladders can be used as an at-
tachment point for a lifeline.
The ladder and the fastenings can withstand a minimum vertical point load
of 2.6 kN and a minimum vertical total load of 3.9 kN per every three met-
res. The wall ladder’s hand rail and its fastening can withstand a minimum
0.5 kN horizontal outward force.
MAINTENANCE AND INSPECTION
Yearly maintenance and inspection procedures for Orima®wall ladders:
• Visual checking of general appearance, such as damage on ladder
structures due to snow loads or other strain, damage to paint coatin-
gs, visible corrosion, loose fastenings, and so on.
• Grip and tightness of fastening points, joints, and fastening equip-
ment
• Checking the roof fastenings and lead-throughs for tightness
• Removing excess snow load from the roof as required
• Clearing the ladder of snow, ice, and other dirt
• Touch-up painting of damaged coatings and replacing or repairing
damaged or faulty parts.
GUARANTEE AND QUALITY
GUARANTEE: Under the warranty terms, Orima® guarantees
that the factory-treated product will not rust during the warranty
period due to a manufacturing or material defect. Orima-Tuo-
te ensures that the product fulfills and withstands the functional
requirements and regulations set for it when the installation,
maintenance and inspection measures have been carried out
in accordance with the instructions and regulations. The war-
ranty period is 50 years.
ISO 9001:2015: This product has been manufactured un-
derthe controls established by a Bureau Veritas Certificati-
on approved management system that conforms with ISO
9001:2000. Bureau Veritas Certification Certificate Number
FIHSK10155078A.
VTT VERIFICATION CERTIFICATE VTT-VA-00001-18:
Product and intended use:
Orima®Wall ladder, prefabricated accessory for roofing – lad-
ders for mounting the roof of a building or another level.
Performance levels:
1. DIMENSIONS: Width of rung 400 mm, diameter 25 mm,
step interval 300 mm, distance between rung and wall > 200 mm
2. THICKNESS OF COATING: Zn 20 μm + powder stove painting min 60 μm
3. LOAD AND TORQUE CAPACITY:
STATIC LOAD CAPACITY: 2.6 kN load Bend at 1.5 kN load
Rung Load capacity Max 5 mm
Side support Load capacity 1/100 of length of support
interval, max 10 mm
Ladder mounting and support Load capacity –
TORQUE CAPACITY: 50 Nm torsional strength test
Ladder rung mounting Load capacity
DYNAMIC LOAD CAPACITY: 100 kg load from falling mass, dropping height
2,500 mm
Ladder Load capacity
Vertical safety rail Load capacity
4. CORROSION: Loading and durability class at 240 h condensate test C4 fair
(requirement for prefabricated accessories for roofing: C3 medium).
4
ISO 9001
BUREAU VERITAS
Certification
CLIMBING PROTECTION
• Hung on a rung.
• For locking, a hole for a long
shackle padlock.
Code
Climbing protection 0.9 m 20400
Climbing protection 2.1 m 20440
Climbing protection 2,1 m
for ladder with safety rails
20340
EXTENSION HINGE SET 35630
The height of the extension hinge must not exceed 2 m. The ladder is locked
in the up position by using a long shackle padlock.
• Assemble the hinge (M8x25 screw + 2 pcs. M8 nuts)
• Fasten the hinge to the holes at the uncut end of the ladder (M8x40 sc-
rew + nut).
• Drill the other holes onto the rails of the lower ladder.
• Fasten the hinge’s lower part to the holes you drilled (M8x40 screw +
nut).
35630 Code pcs.
Extension hinge 1/2 20470 4
Screw M8x25 17041 2
Screw M8x40 17301 8
Nut M8 17021 12
WALL LADDER
ACCESSORIES
CLIMBING PROTECTION
Used in buildings and other places where it is necessary to stop, for
example, children from climbing the ladder.
3. 4.
2.
1.
50
W
A
R
R
A
N
T
Y
Y
E
A
R
S
ROOF SAFETY PRODUCTS
& LADDERS
19.11.2 018
100
31
12

