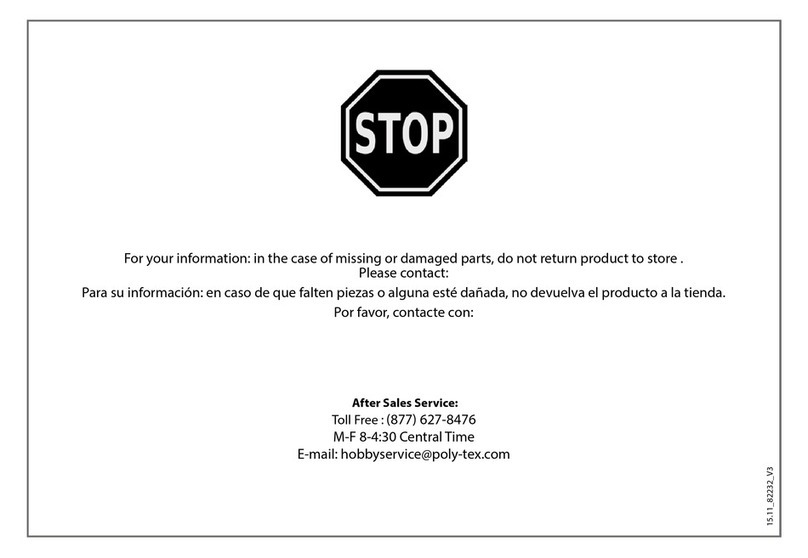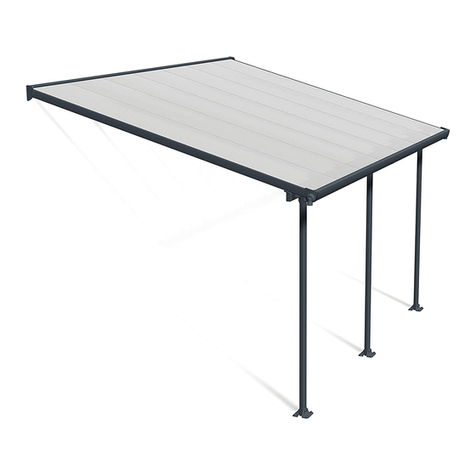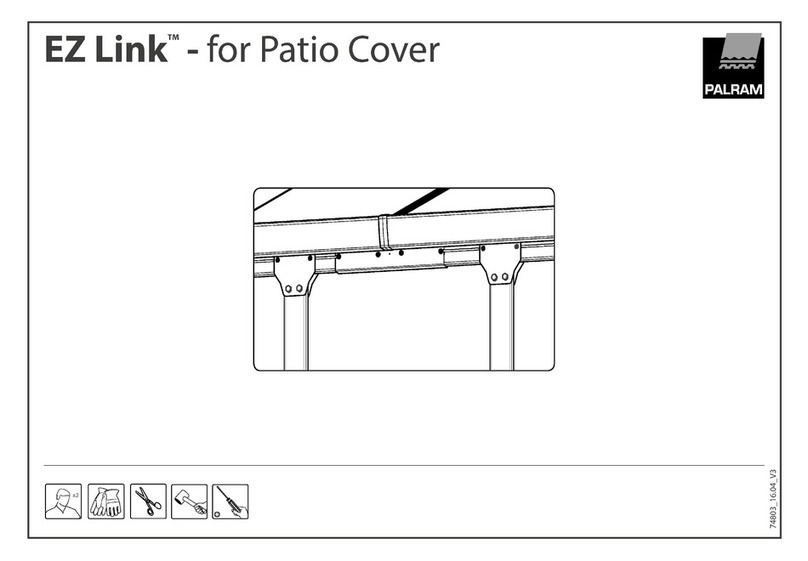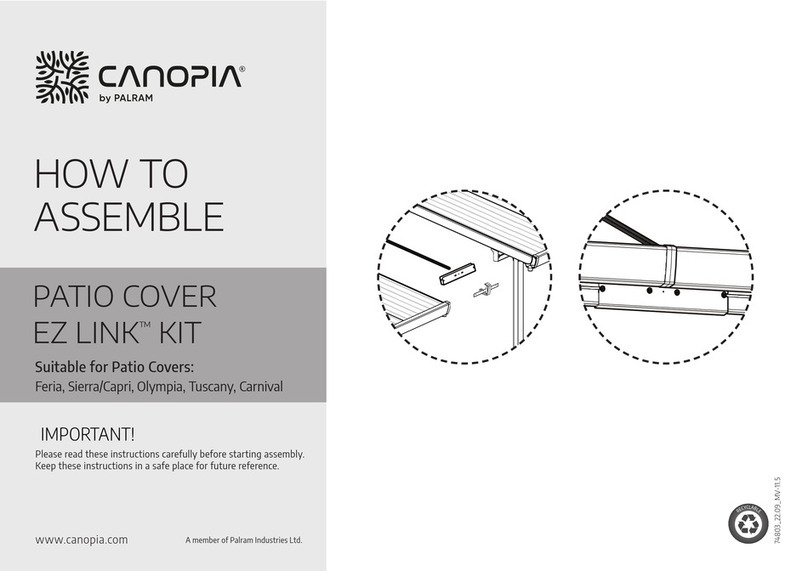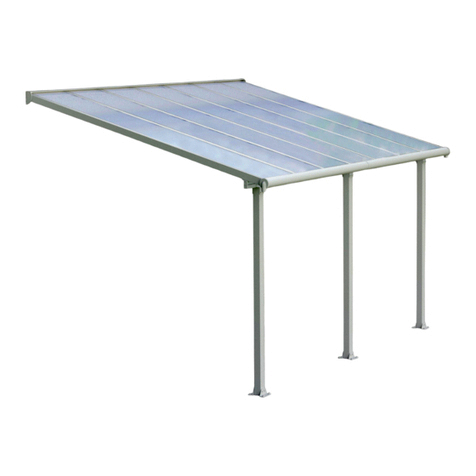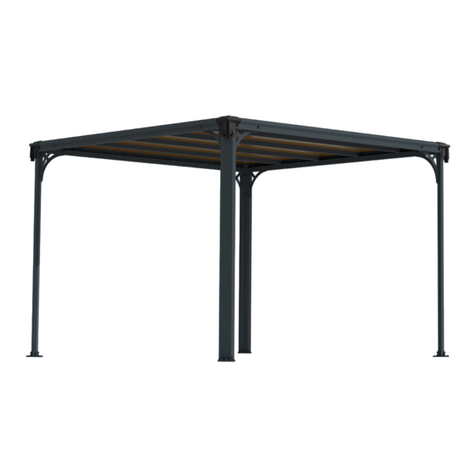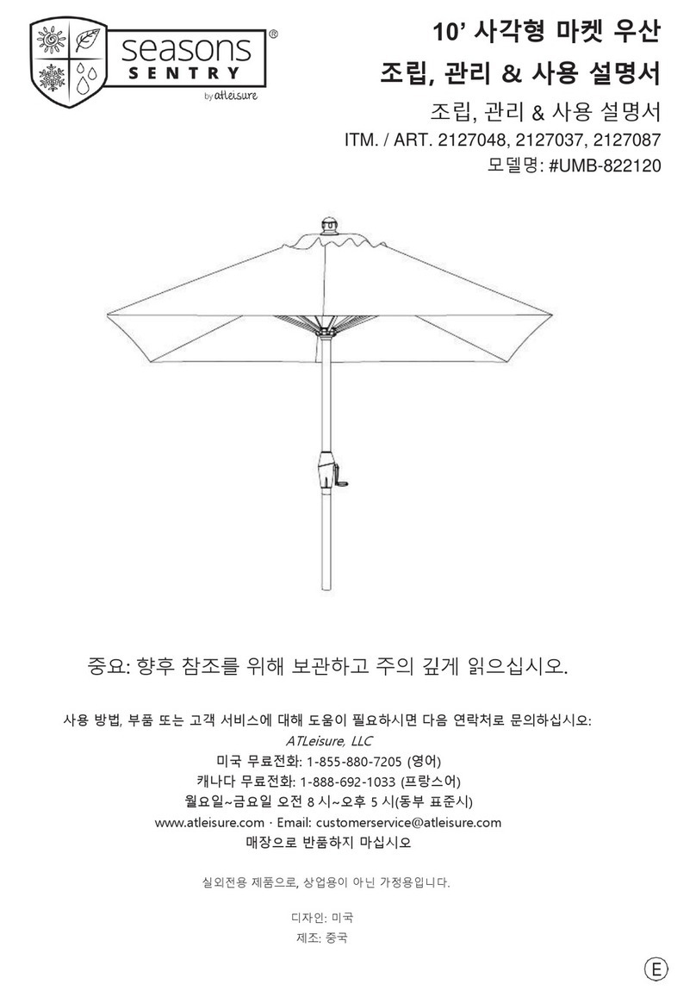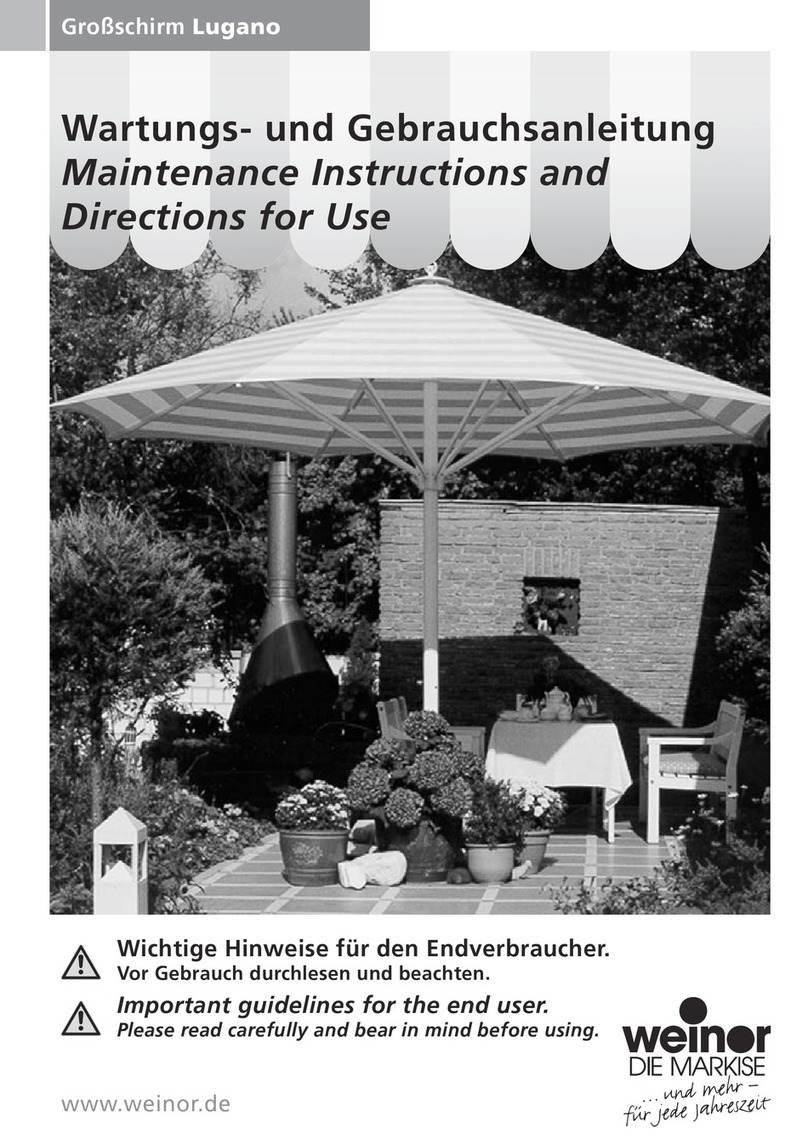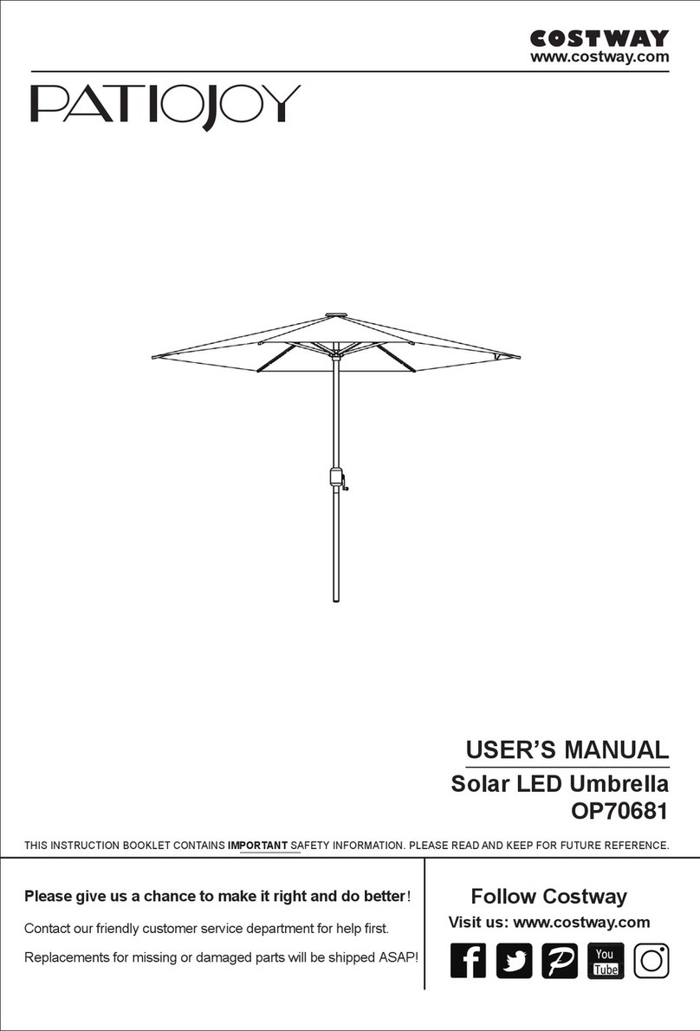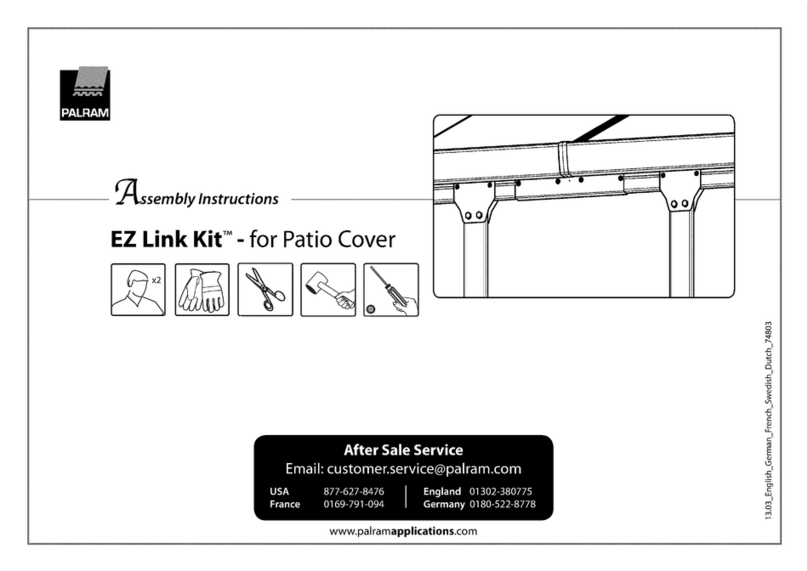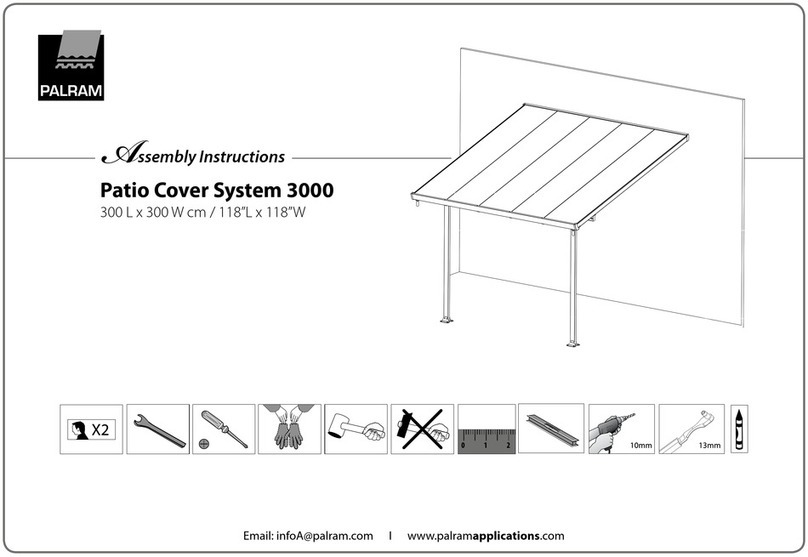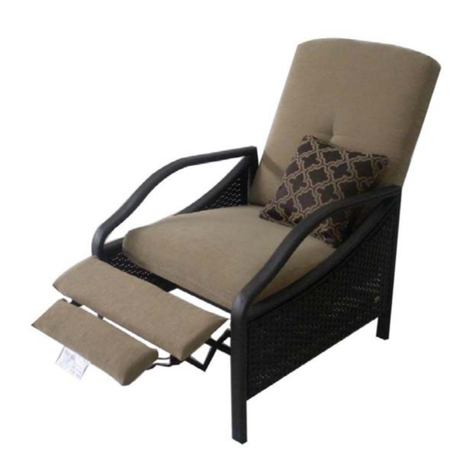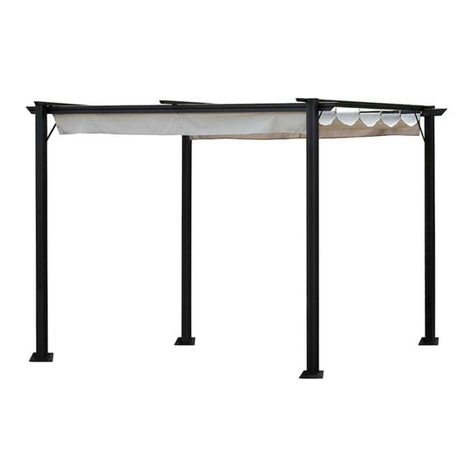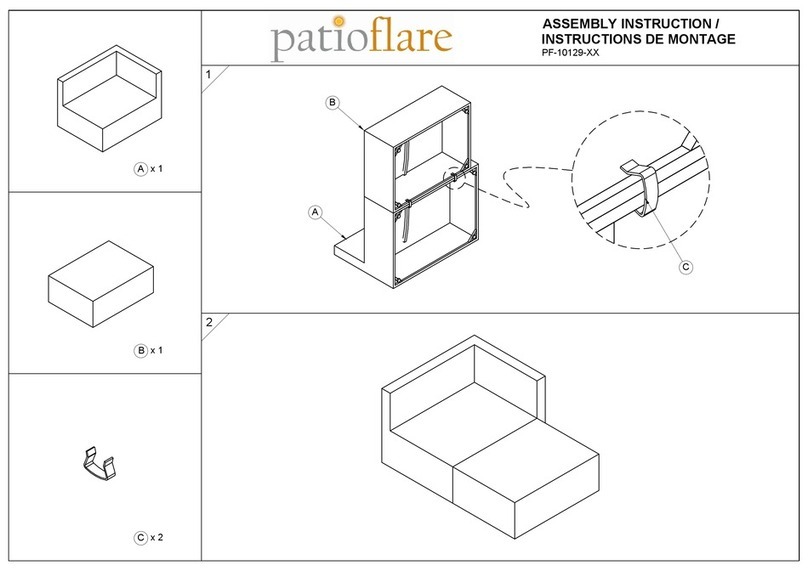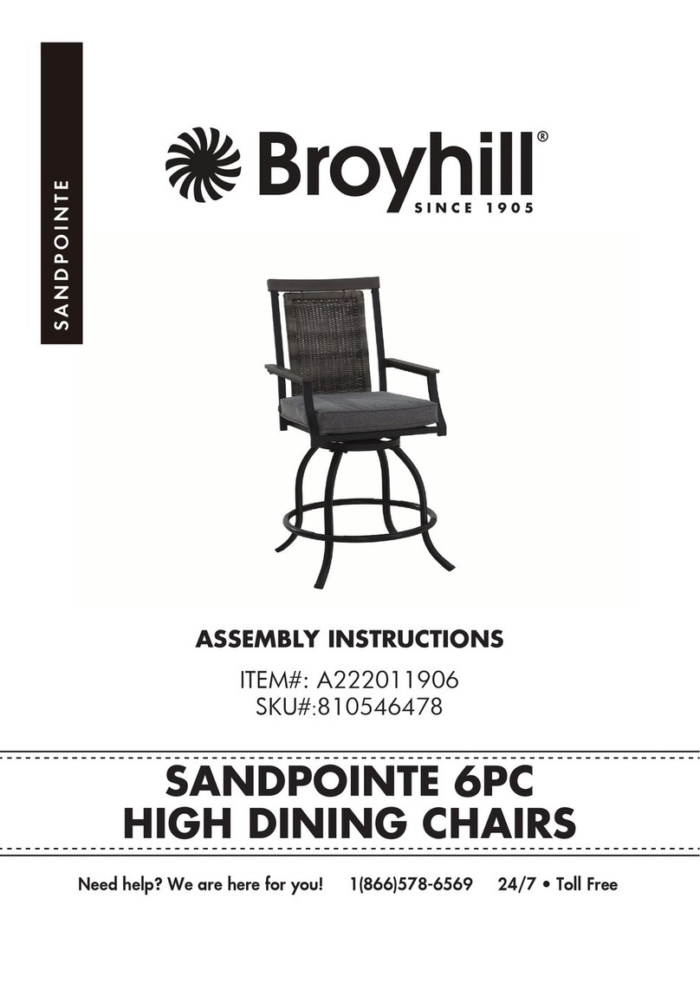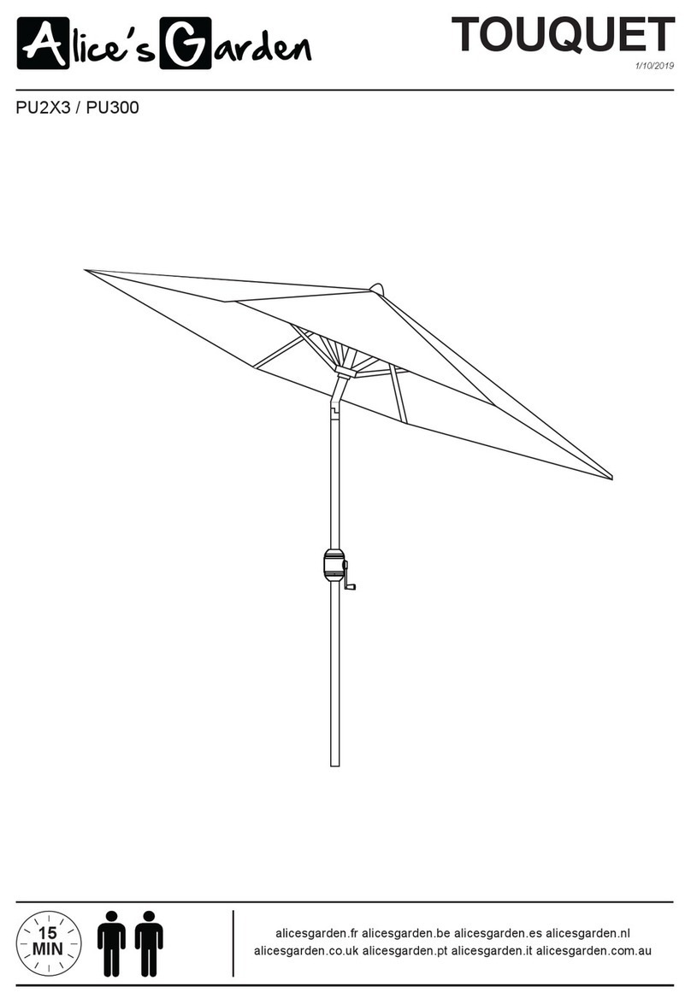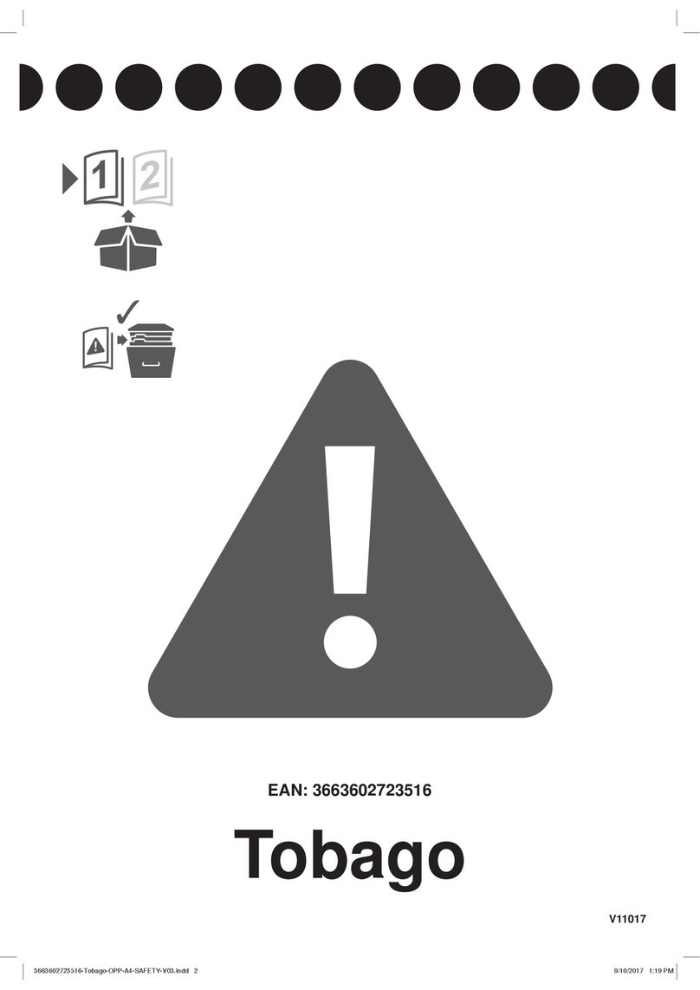0Concrete Foundation:
Use the screws and masonry anchors supplied with the patio
cover kit.
® Wood Foundation:
Use suitable fasteners for wood, screw them into the wood
for a minimum depth of6 cm (2.4 in.)
0Soil Foundation:
Dig holes sized 40/40/40 cm (15.8/15.8/15.8 in.) into the
ground, and fill with concrete, see relevant drawing.
*For frozen areas, please check the required depth needed
for these holes.
For any other type of hard surface / foundation:
Please consult with an expert regarding which fasteners are
suitable for your type offoundation.
Important! The poles position can be adjusted during the
installation.The poles' positioning is flexible, enabling you to
set their distance from the house and between the poles at
the front.
0Base de cemento: CB
utilice los tornillos y pernos de albanileria provistos con el
juego para el patio .
0Base de madera:
utilice tornillos para madera y ajustelos a una profundidad
minima de 6 cm (2,4 pulgadas)
0Base de tierra:
cave un hollo de 40/40/40 cm (15,8/15,8/15,8 pulgadas)
en la tierra y Ilenelo con cemento (ver imagen). * En areas
congeladas, controle la profundidad necesaria para los
orificios.
Para cualquier otro tipo de superficies/bases rfgidas:
consulte a un experto para conocer que sujetadoresson los
apropiados para su tipo de superficie
ilmportante! La posicion de las columnas puedeser
ajustada durante la instalacion. La posicion de las columnas
es flexible, por lo que podra elegir la distancia desde su casa
y entre las columnas del frente.
Foundation
0Betonfundament: CD
Verwenden Sie dazu die mitgelieferten Schrauben und
Maueranker
0Holzfundament:
Verwenden Sie geeignete Befestigungen fur Holz, schrauben
Sie diese mit einer Mindesttiefe von 6 cm in das Holz (2.4 in.)
0Bodenfundament:
Graben Sie ein Fundamentloch von 40/40/40 cm
(15,8/ 15,8 in) in den Boden und fullen Sie diese mit Beton,
siehe entsprechende Zeichnung:'
*Bitte berucksichtigen Sie bei gefrorenen Flachen die
notwendigeTiefe fur die Locher
Fur jede beliebige Oberflache/Fundament:
Bitte wenden Sie sich in Bezug auf die
Befestigungselemente, die fur lhre Fundamentart geeignet
sind, an einen Fachmann.
Wichtig! Die Position der Saulen kann wahrend des Einbaus
eingestellt werden. Die Positionierung der Saulen ist flexibel,
sodass Sie den Abstand zwischen dem Haus den Saulen auf
derVorderseite einstellen konnen.
0Fondazione in calcestruzzo:
Utilizzare viti e tasselli per la muratura forniti con il kit di
copertura del patio
0Fondazione in legno:
Utilizzare dispositivi di fissaggio adatti per il legno, avvitarli
nel legno per una profondita minima di 6 cm (2.4 in)
0Fondazione in terra:
Scavare buche dimensionate di 40/40/40 cm (15.8 / 15.8
/ 15.8. in) nel terreno, e riempire con calcestruzzo, vedi
disegno in questione. * Per aree ghiacciate, controllare la
profondita richiesta necessaria per questi fori.
Per qualsiasi altrotipo di superfici dure / fondazione:
Consultare un esperto in materia, the gli elementi di
fissaggio sono adatti per il tipo di fondazione
Importante! La posizione dei pali puo essere regolata
durante l'installazione. II posizionamento dei pali e flessibile,
vi permettera di impostare la loro distanza dalla casa e tra i
pali sulla parte anteriore
0Fondation en beton : CD
Utilisez les vis et les pattes de scellement fournies avec le kit
de couverture de patio.
0Fondation en bois :
Utilisez des fixations appropriees pour le bois. Fixez-les dans
le bois sur une profondeur minimale de 6 cm (2,4 po).
0Fondation au sol :
Creusez des trous de 40x40x40 cm (15,8x15,8x15,8 po)
dans le sol, puis remplissez-les de beton (voir le schema
correspondant).
*Pour les zones gelees, veuillez verifier la profondeur
necessaire requise pour ces trous
Pour tout autre type de surface dure / fondation :
Veuillez consulter un expert quant aux fixations compatibles
a votre type de fondation
Important! La position des poteaux peut etre ajustee au
moment de ('installation. Le positionnement des poteaux
est flexible, ce qui vous permet de les installer a distance de
votre maison ou entre les poteaux situes a ('entree.
0Betonovy zaklad:
PouZijte S'rouby a uchyty dodane v souprave s krytem
0Dreveny zaklad:
PouZijte vhodne upevnovaci prvky do dreva, naSroubujte je
do minimalni hloubky 6 cm (2,5 palce)
0Zaklad v zemi:
Do zerne vykopejte otvory o rozmere 40/40/40 cm
(15,8/15,8/15,8 palce) a vypInteje betonem, viz prisluSny
nákres.
*V pripade zamrzlych oblasti zkontrolujte hloubku techto
der.V pripade jakehokoli jineho typu tvrcleho povrchu/
zalcladu: Poradle se s odbornikem, ktere upevnovaci prvky
jsou pro vas" typ zakladu vhodne
()Weikel Pozici polO Ize nastavit behem instalace. Pozice
polO je flexibilni, umoZnuje yam nastavit vzdalenost od
domu a mezi poly v prednitasti.
co
