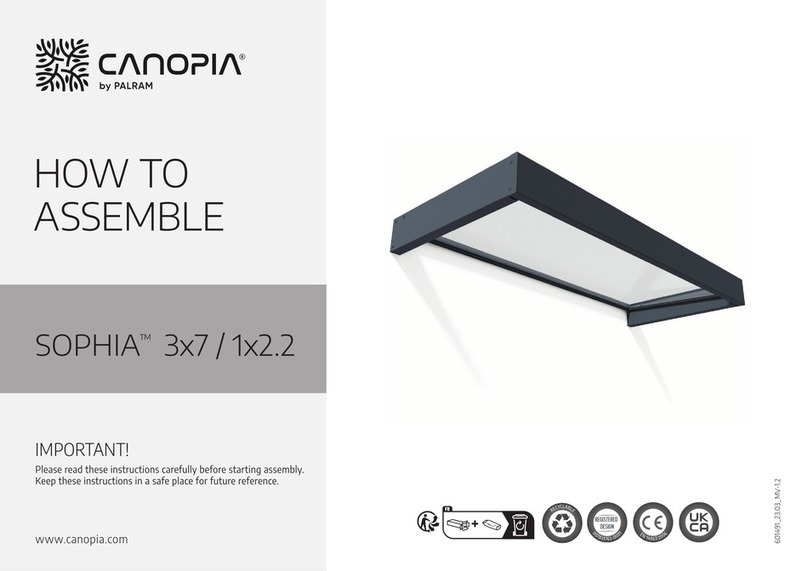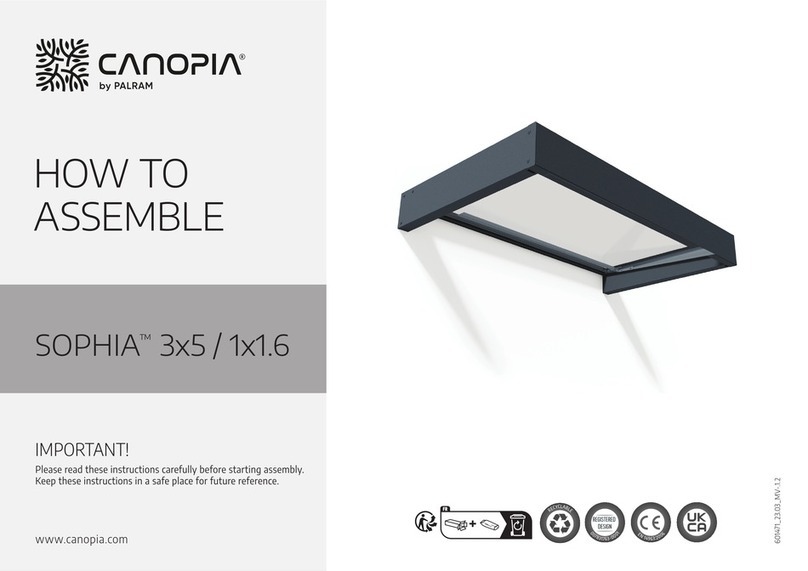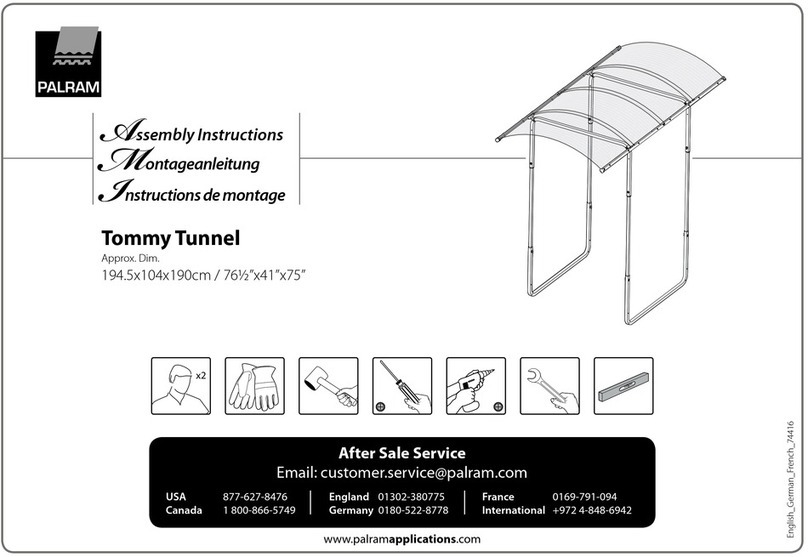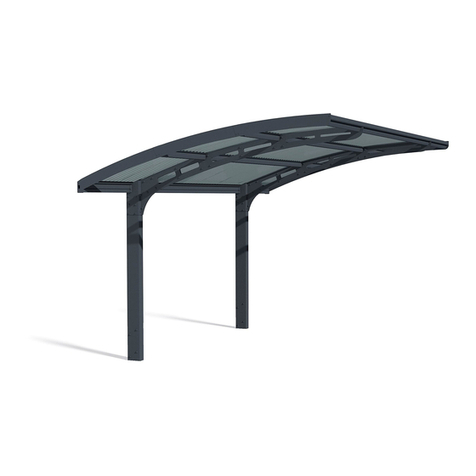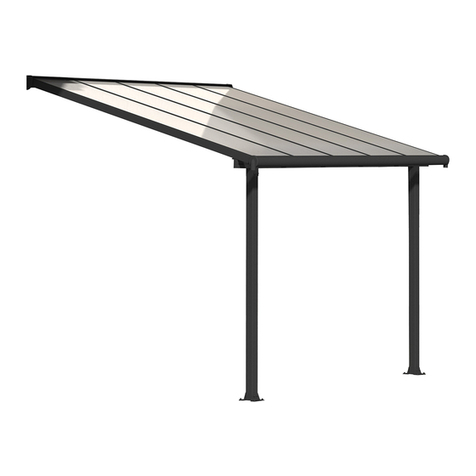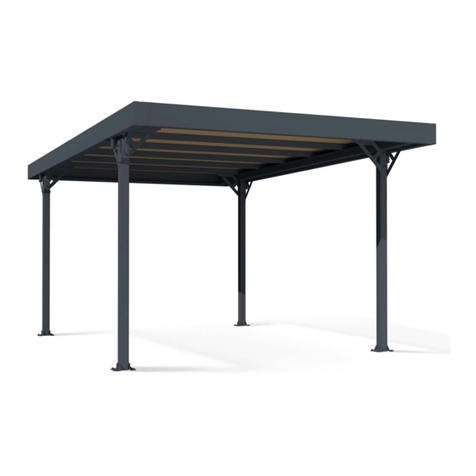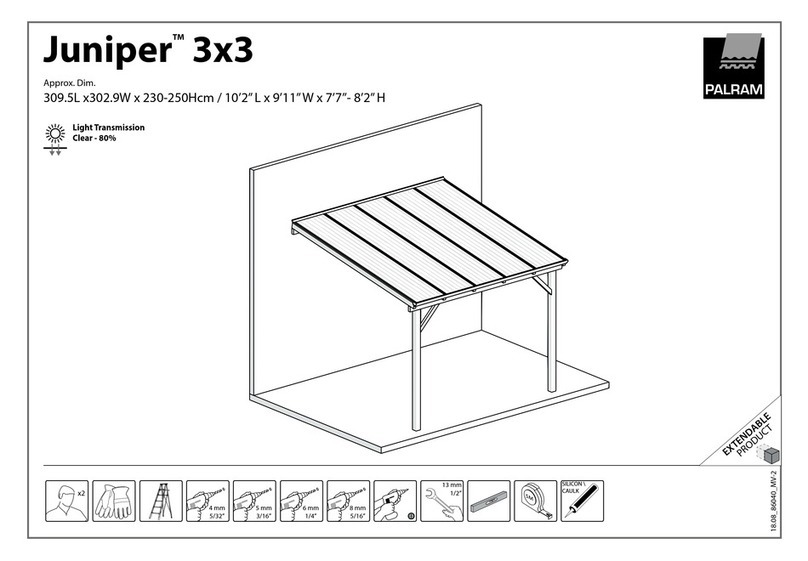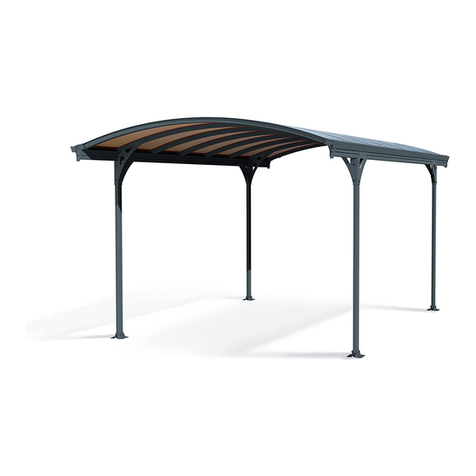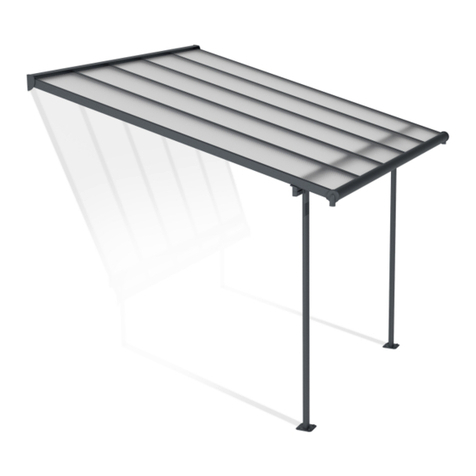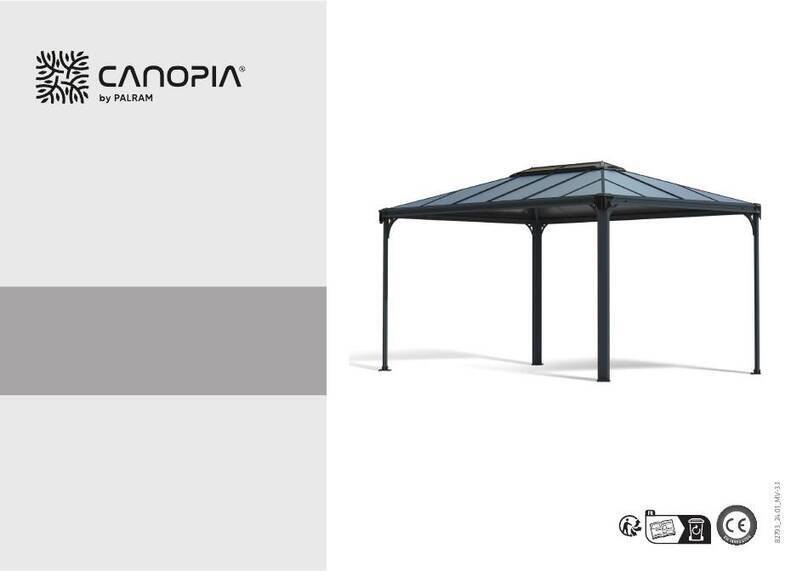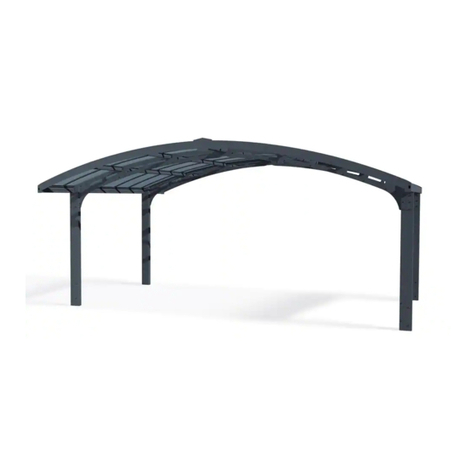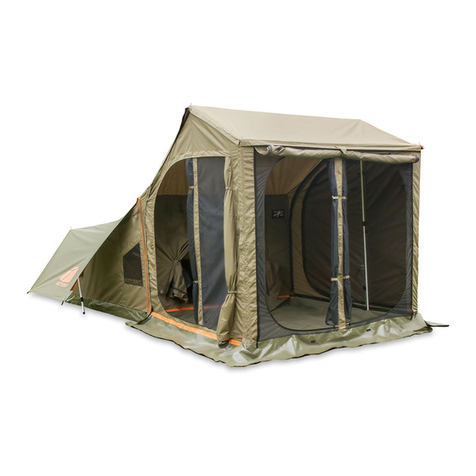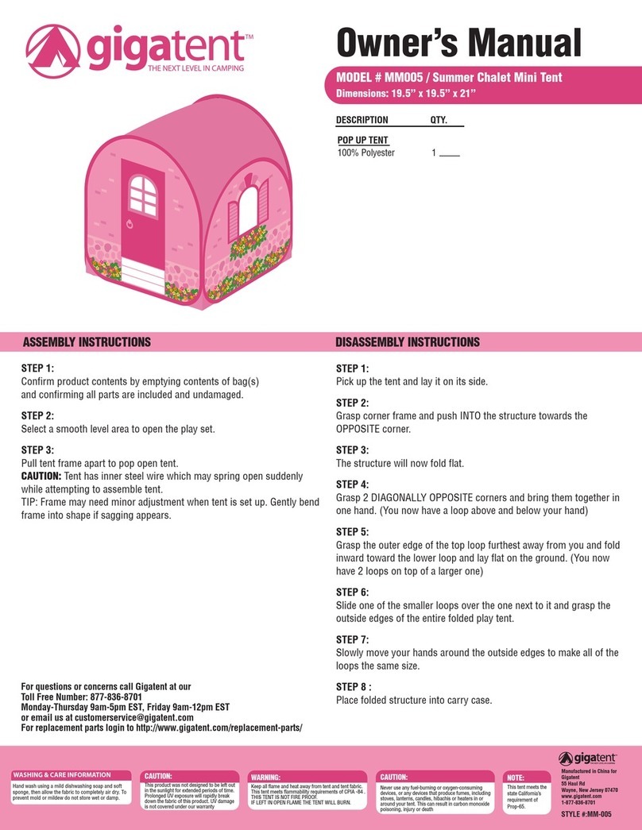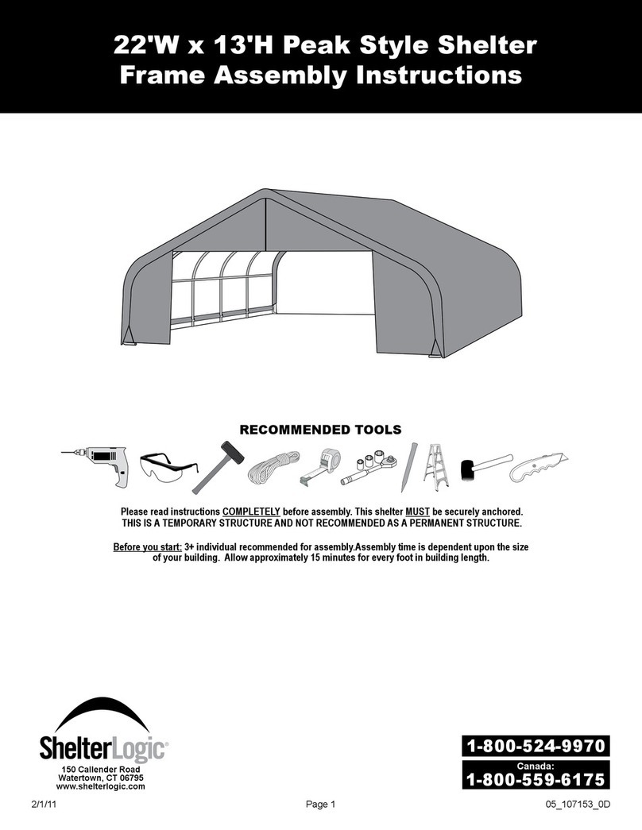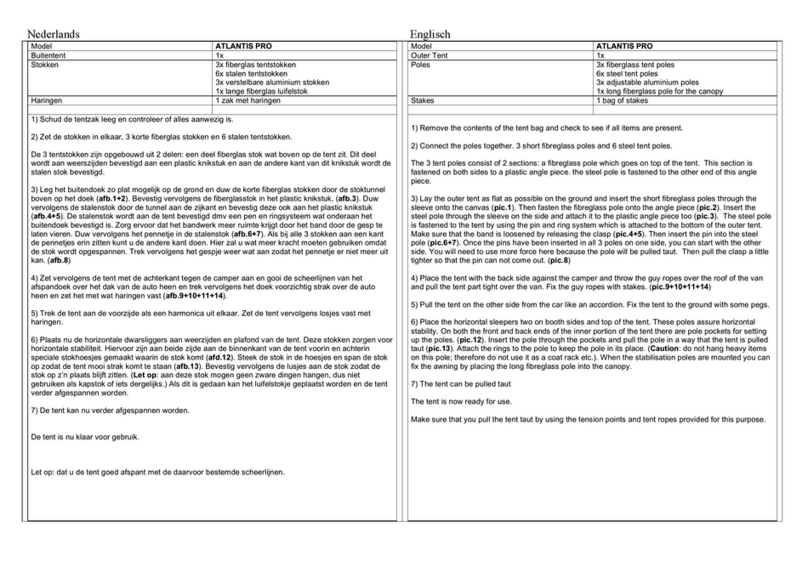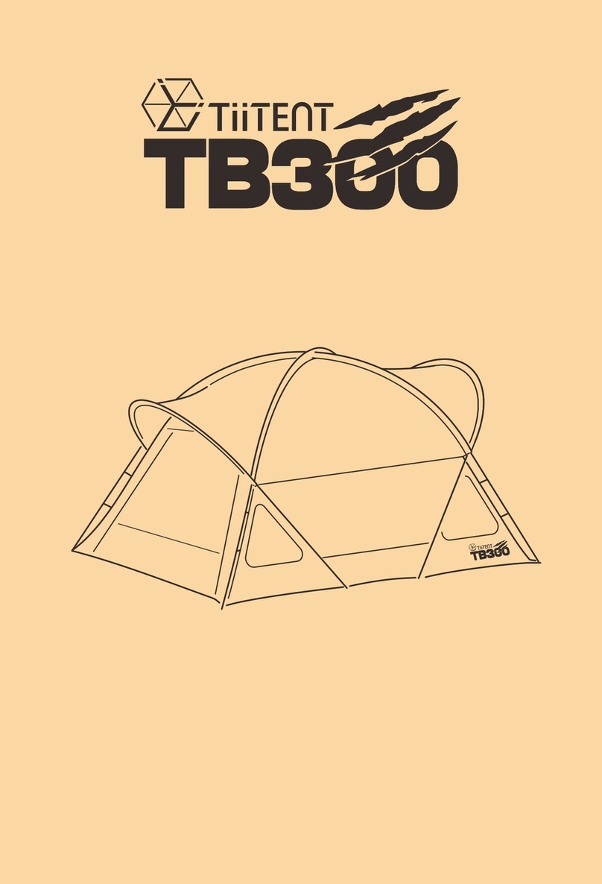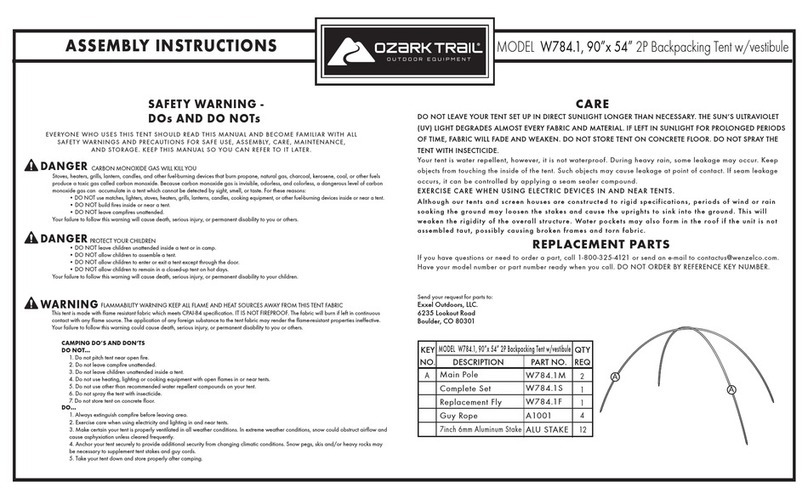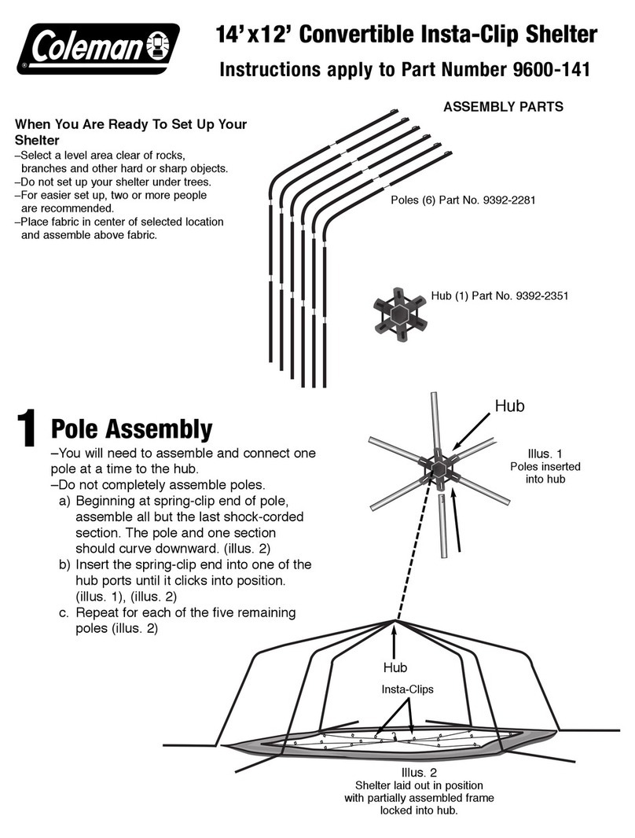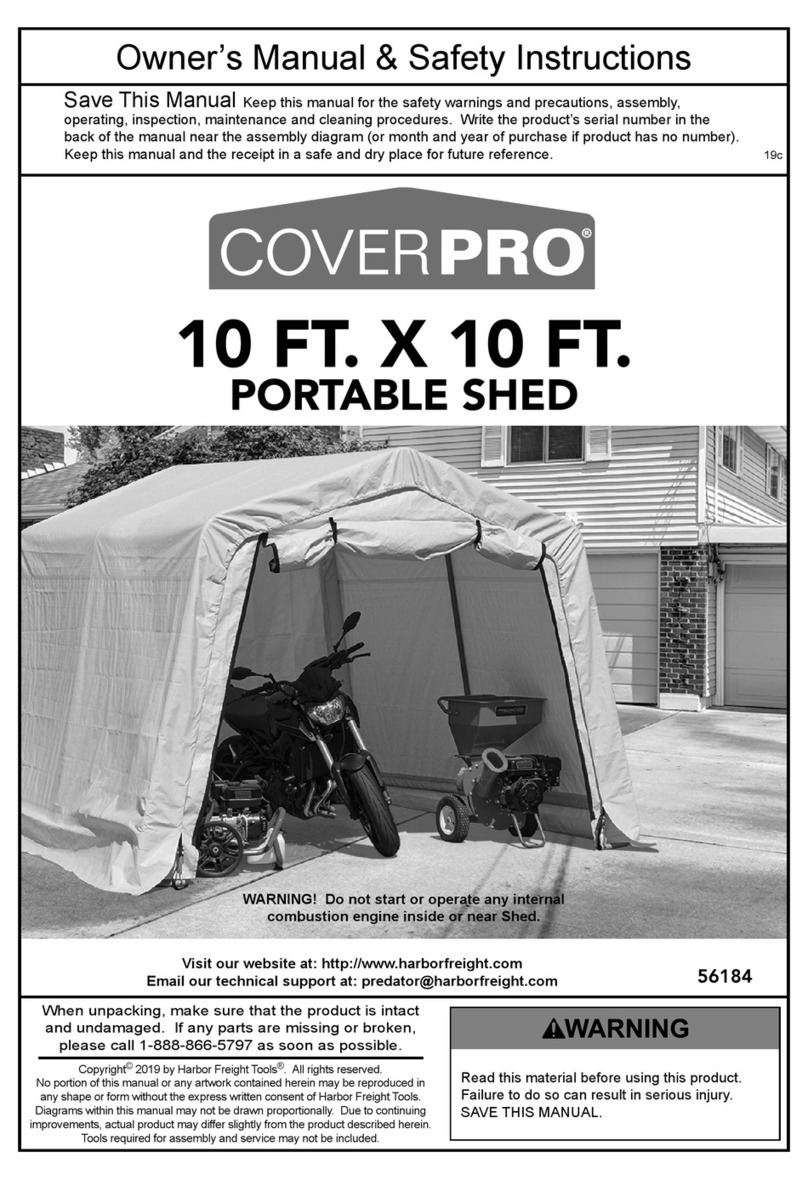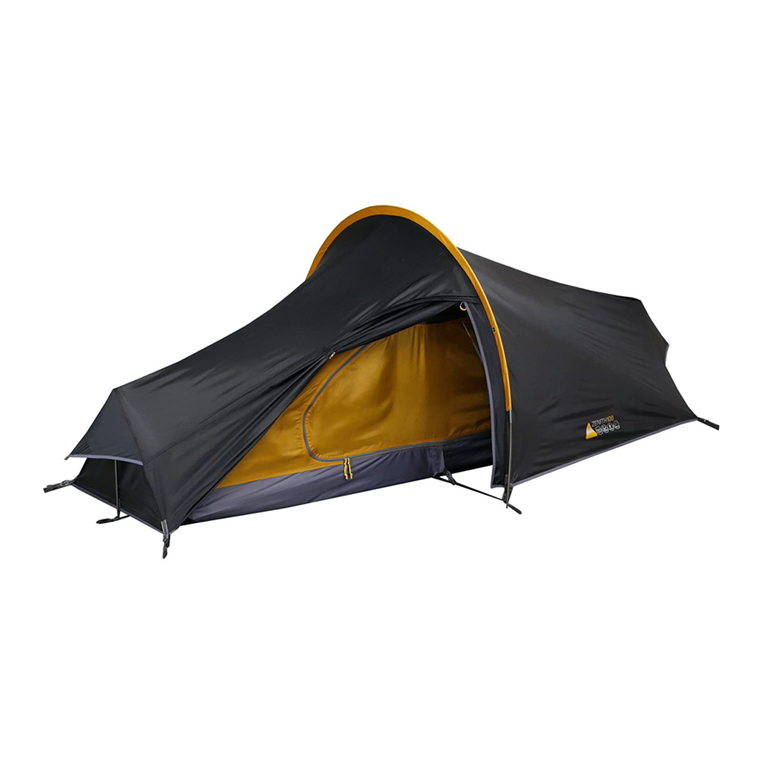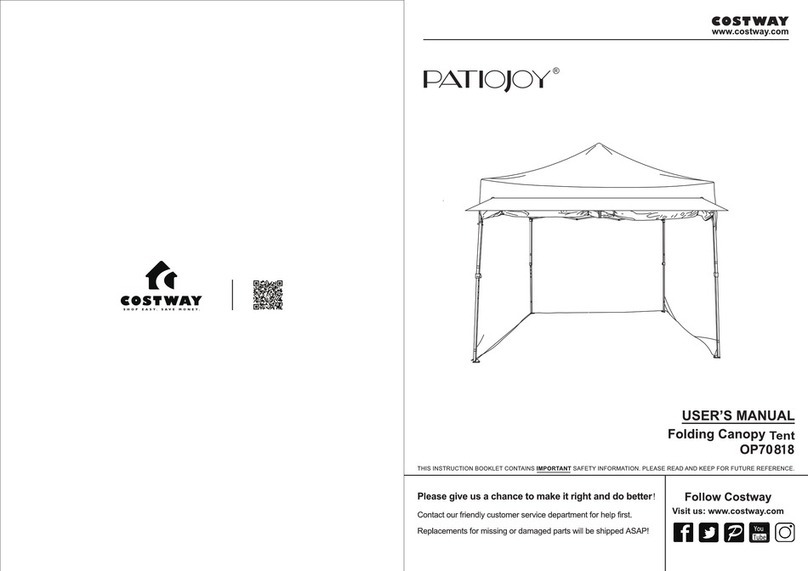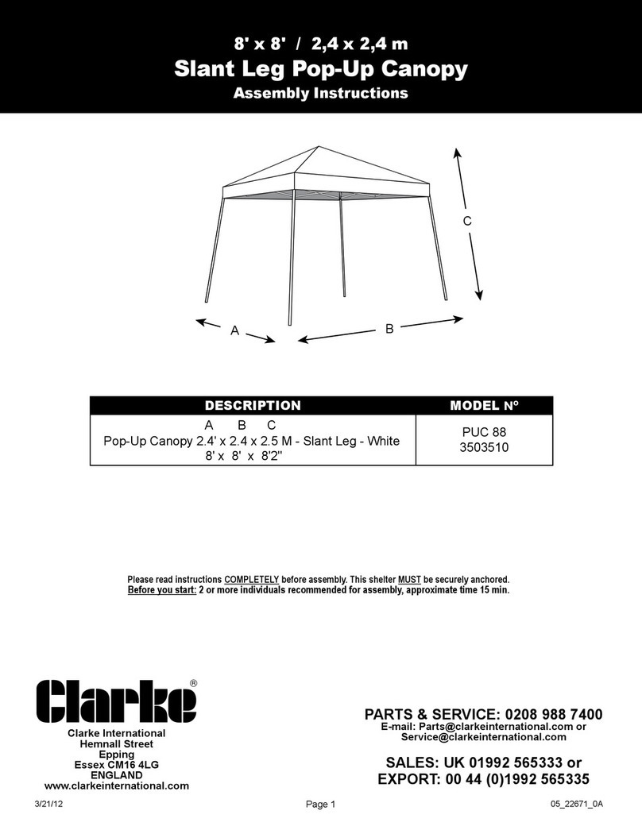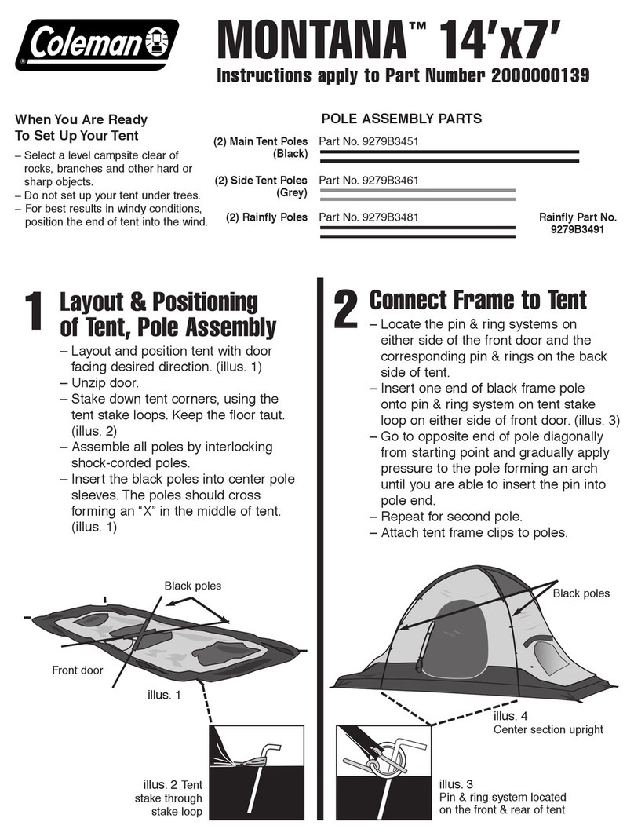
Bitte lesen Sie diese Hinweise sorgfaltig, bevor Sie mit der Montage dieses Patio-
Abdeckungsystems starten.
Bitte fuhren Sie die Schritte in der Reihenfolge aus, wie sie in dieser Anleitung vorgegeben
sind. Bewahren Sie diese Anleitung an einem sicheren Ort auf.
Allgemeine Informationer
Die Montage muss innerhalb von maximal 15 Tagen erfolgen. Andernfalls sollte das Produkt sicher
aufbewahrt werden, um seine Qualitat zu erhalten.
Die naturlichen Holzteile variieren je nach Witterung und Belichtung. Sie werden im Winter leicht
anschwellen und sich im Sommer einziehen. Diese Erscheinungen sind normal und beeinflussen
nicht die Starke, Stabilitat und Funktionalitat des Produkts.
Pflege und Sicherheitshinweise
Achten Sie bitte nach I hrem Kauf der langenTerrassen-Abdeckung darauf, dass Sie alle Boxen gemaB
der zusatzlichen Seite der Anleitung (Verlangerung IhrerTerrassen-Abdeckung) erhalten haben.
Sobald Sie bereft sind, IhreTerrassen-Abdeckung zu installieren (Sie konnen mit dieser Box
anfangen), sortieren Sie die Teile und Oberprufen Sie, ob sie mit der Inhaltsliste Obereinstimmen.
Sortieren Sie die Teile und Oberprufen Sie die Inhaltsliste.
Aus Sicherheitsgrunden empfehlen wir dringend, dass das Produkt von mindestens zwei Menschen
zusammengebaut wird.
EinigeTeile haben Metallkanten.Bitte seien Sie vorsichtig beim Umgang mit den Komponenten.
Tragen Sie immer Handschuhe, Schuhe und Schutzbrille bei der Montage.
Versuchen Sie nicht, das Produkt bei windigen oder nassen Bedingungen zu montieren.
Entsorgen Sie alle Plastiktuten sicherheitsgemaB - bewahren Sie sie auBerhalb der Reichweitevon
kleinen Kindern auf.
Halten Sie Kinder vom Montagebereich fern.
Versuchen Sie nicht ein Produkt zusammen zu bauen, wenn Sie mude sind, Drogen, Medikamente oder
Alkohol genommen haben, oder wenn Sie zu Schwindelanfallen neigen.
Bei Verwendung einer Stehleiter oder Elektrowerkzeugen,stellen Sie sicher,
dass Sie die Sicherheitshin weise und Anweisungen des Herstellers befolgen.
Steigen oder stehen Sie nicht auf dem Dach.
Schwere Gegenstande durfen nicht an den Polen angelehnt werden.
Nicht an Profile & Holzbalken hangen oder darauf legen.
Halten Sie Dach - und Dachrinne frei von Schnee, Schmutz und Blattern.
Schwere Schneelasten auf dem Dach konnen das Produkt, beschadigen und das Darunter- oder
Danebenstehen gefahrlich machen.
Dieses Produkt wurde gestaltet, um hauptsachlich als terrassenabdekkung ben utzt zu werden.
Produkte aus Rohholz mussen mit lnsektizid- und Fungizidbehandlungen behandelt werden.
Die im Autoklaven (grun oder braun) behandelten Produkte mussen kein zweites Mal behandelt
werden. Durch die Autoklavierung konnen kleine Flecken auf dem Holz entstehen, welche
die Qualitat und Haltbarkeit des Holzes nicht beeintrachtigen. Sie konnen das Holz mit einer
weichen Burste bursten, um die Flecken zu verschleiern, diese verblassen jedoch auch mit der Zeit
aufgrund von Regen und UV-Strahlen der Sonne.
Vor dem Aufbau
Dieses Produkt muss auf einer festen Unterlage (wie Beton, Asphalt usw.)
montiert und auf dergewunschten Oberflache verankert werden.
Wahlen Sie lhren Standort sorgfaltig, bevor Sie mit dem Aufbau beginnen.
Sortieren Sie die einzelnen Teile und gleichen Sie sie mit der Inhaltsliste ab.
Die Aufbauflache muss geebnet werden (vor allem unter den Pfosten.
Bitte informieren Sie sich bei den ortlichen Behorden, ob fur den Aufbau des
Produktes eine Genehmigung erforderlich ist.
Bitte vergewissern Sie sich bevor Sie mit dem Aufbau beginnen, dass alle Teile/
Schrauben/ Stecker, die fur die Montage benotigt werden, auch vorratig sind.
Beim Aufbau wird lhnen das Informationssymbol begegnen.
Fur zusatzliche Kommentare und Unterstutzung beziehen Sie
sich bitte auf die entsprechende Aufbaustufe.
