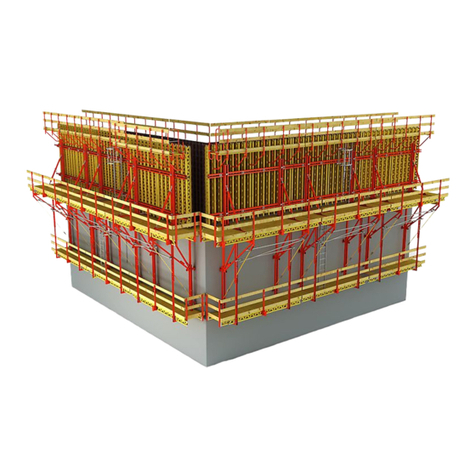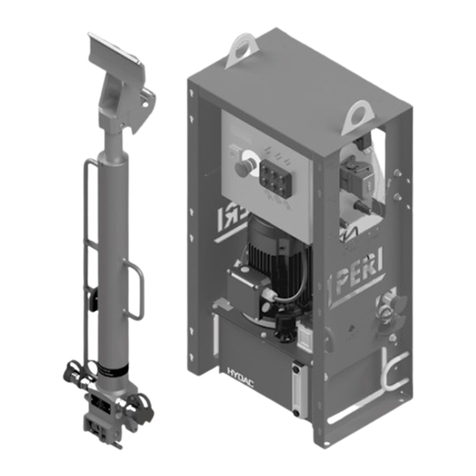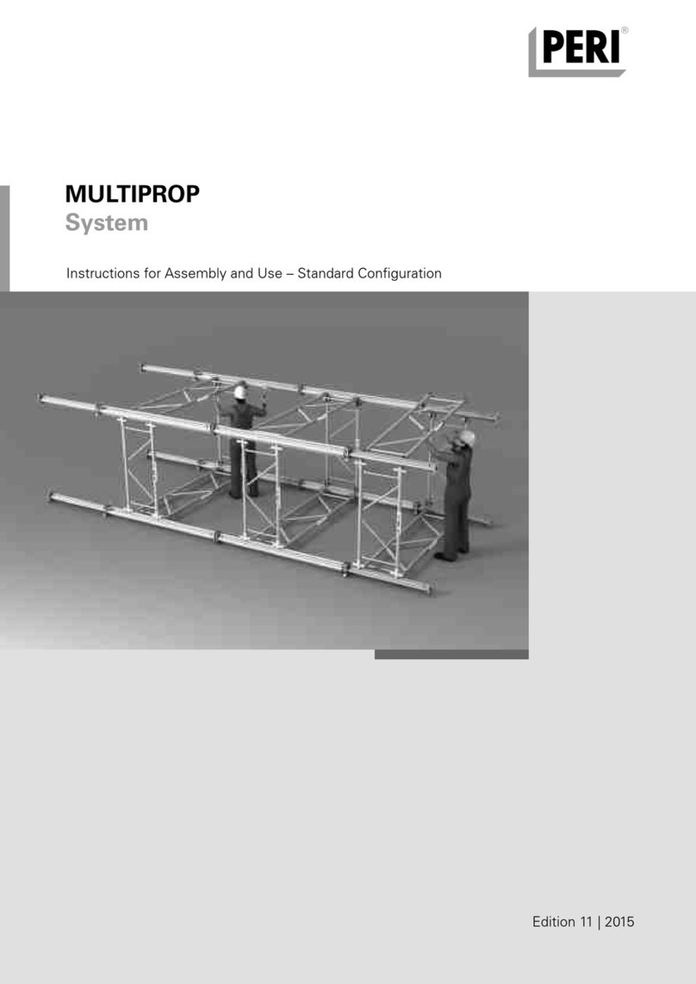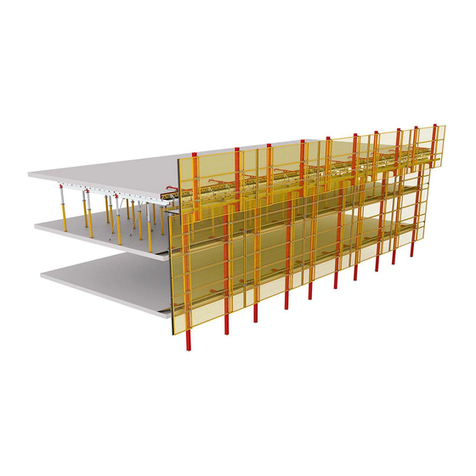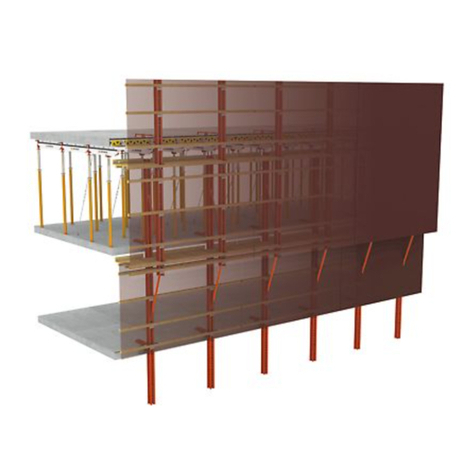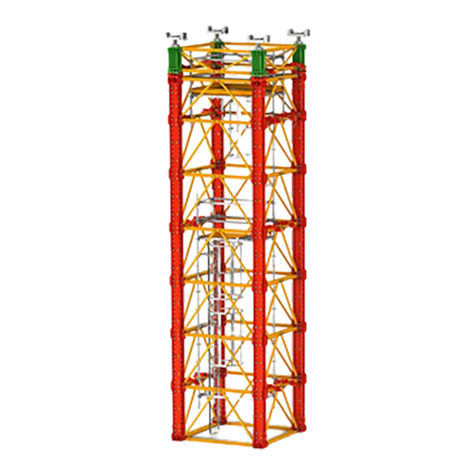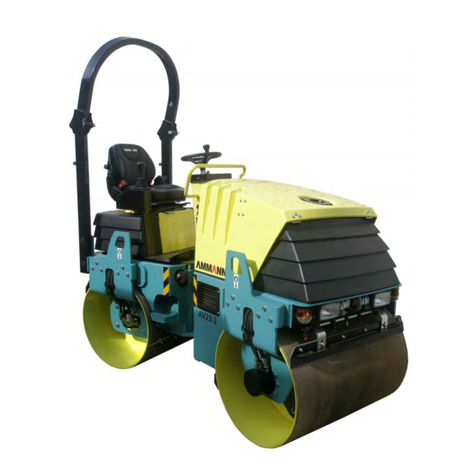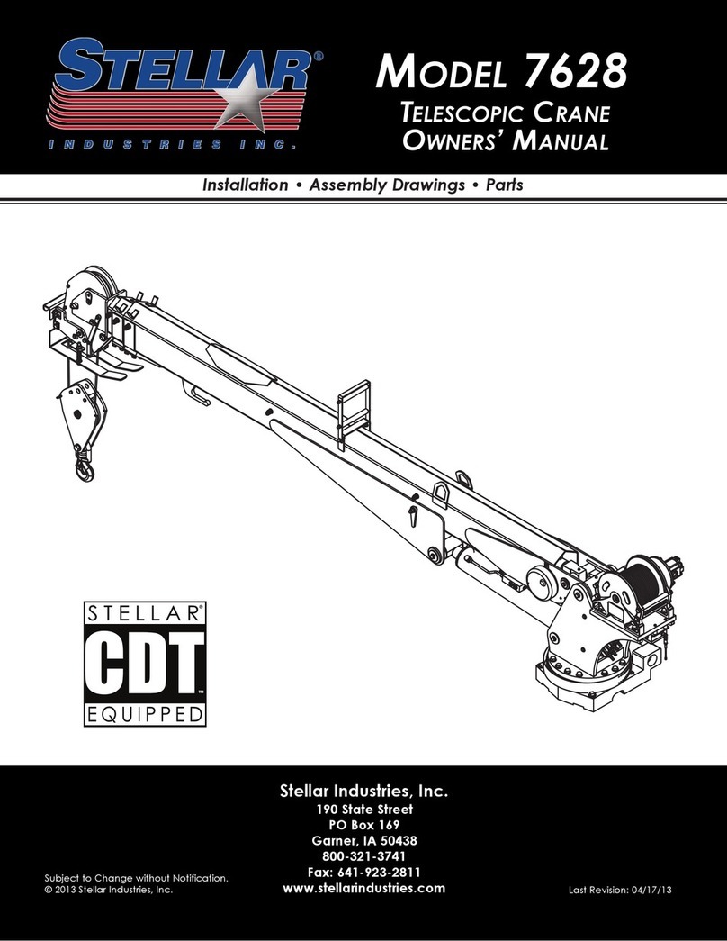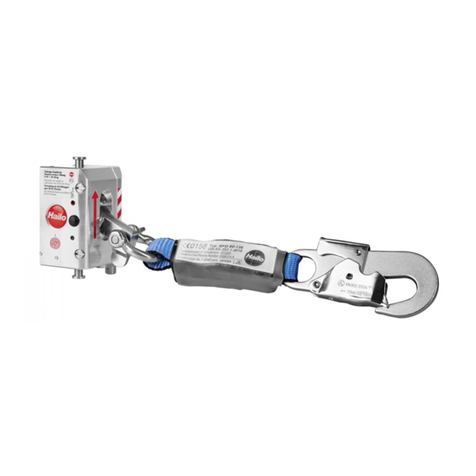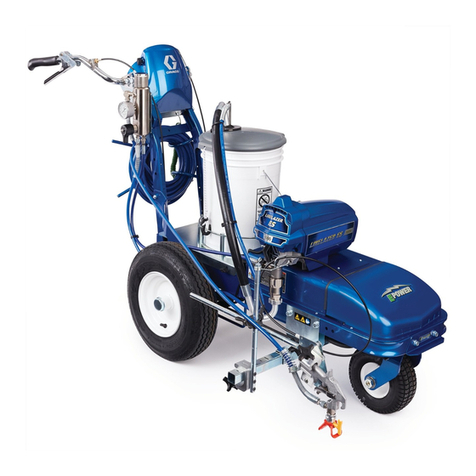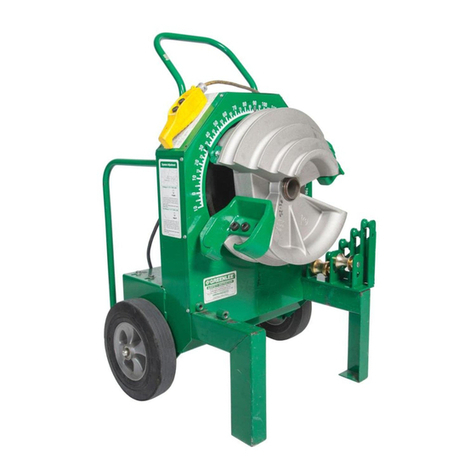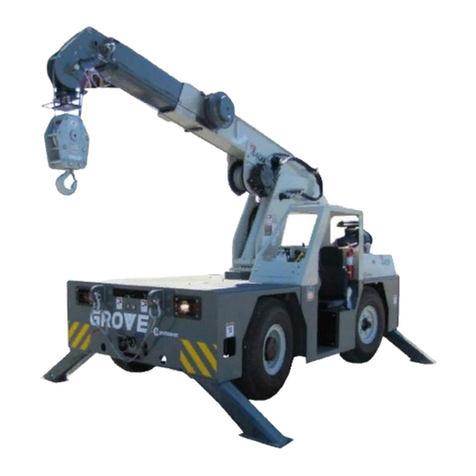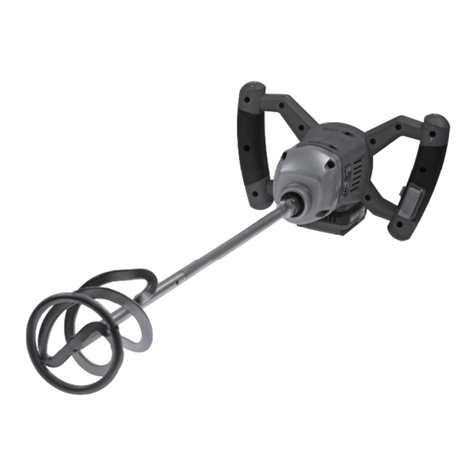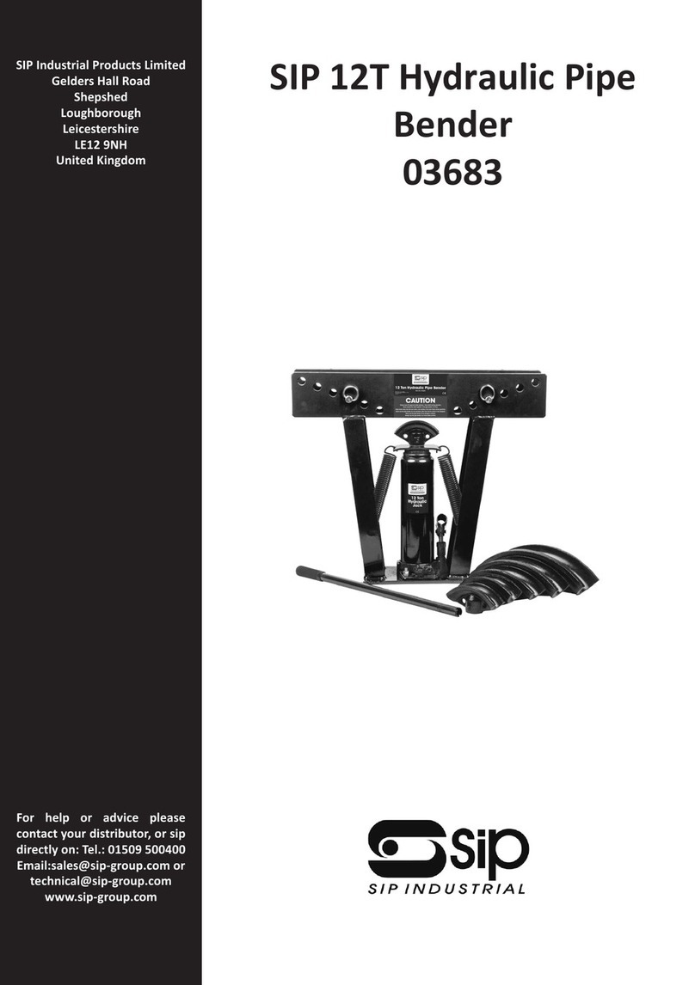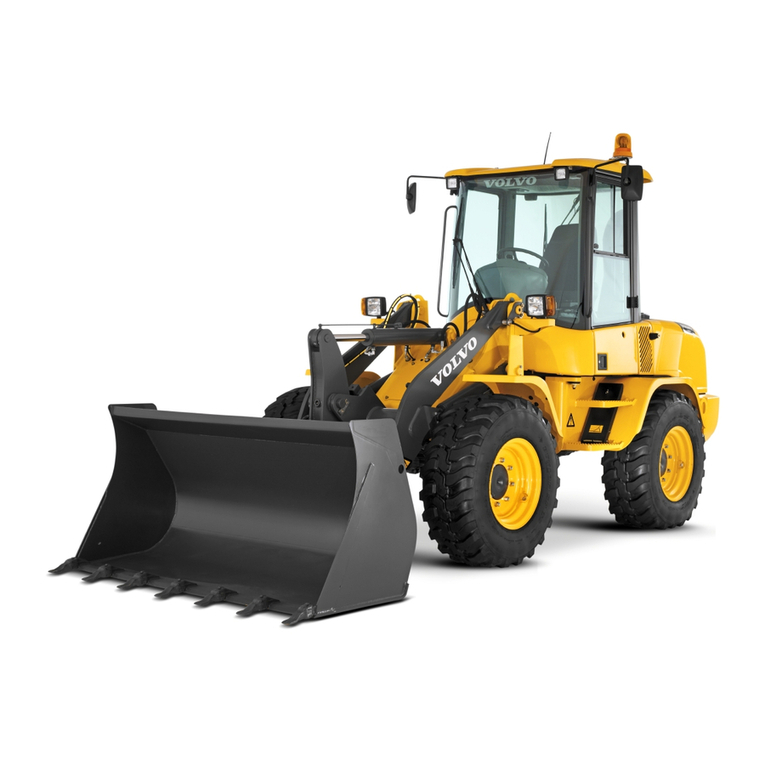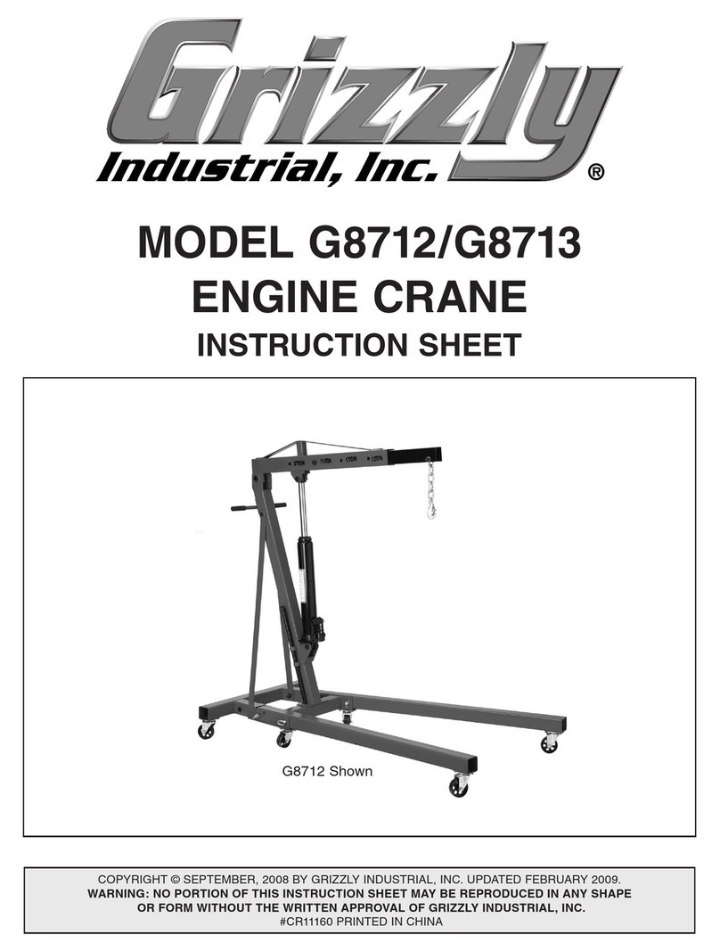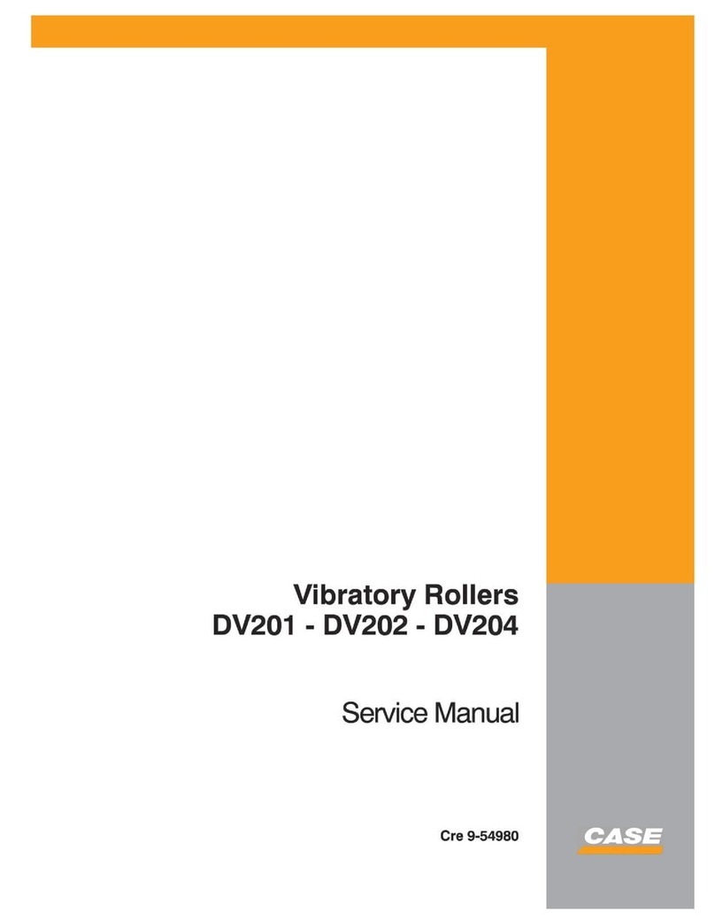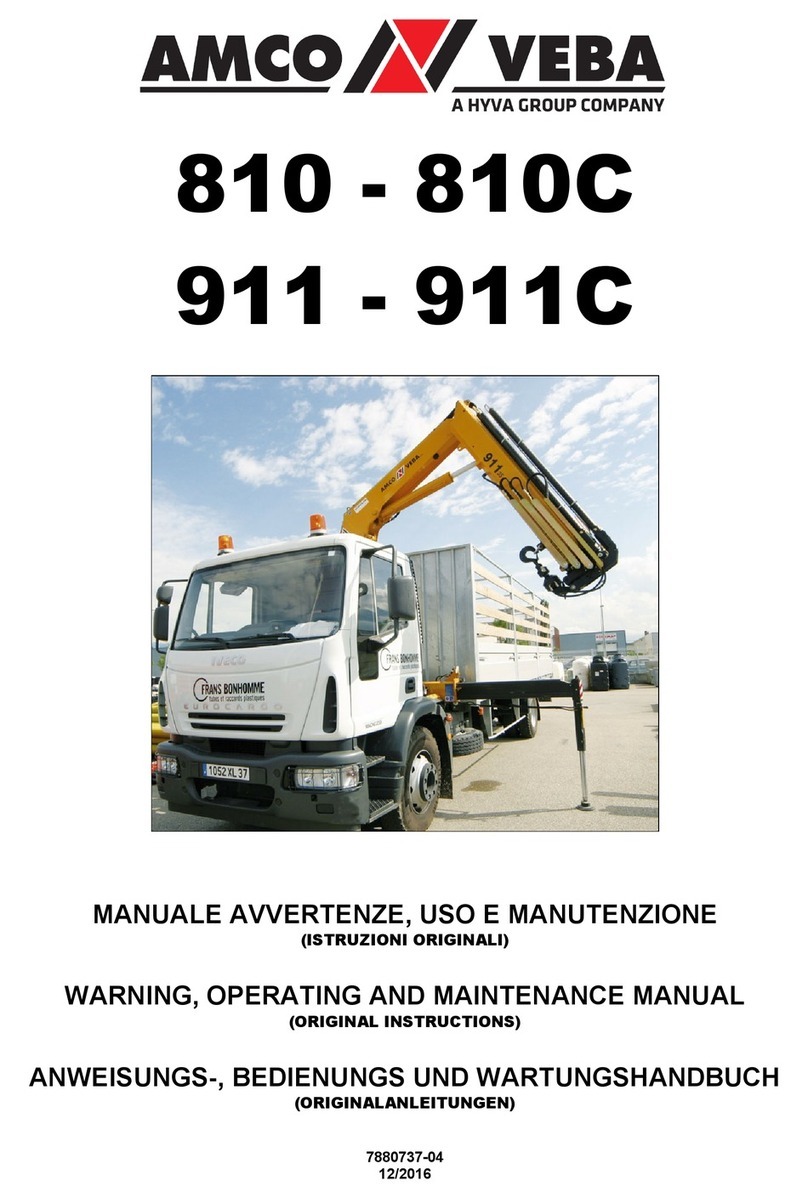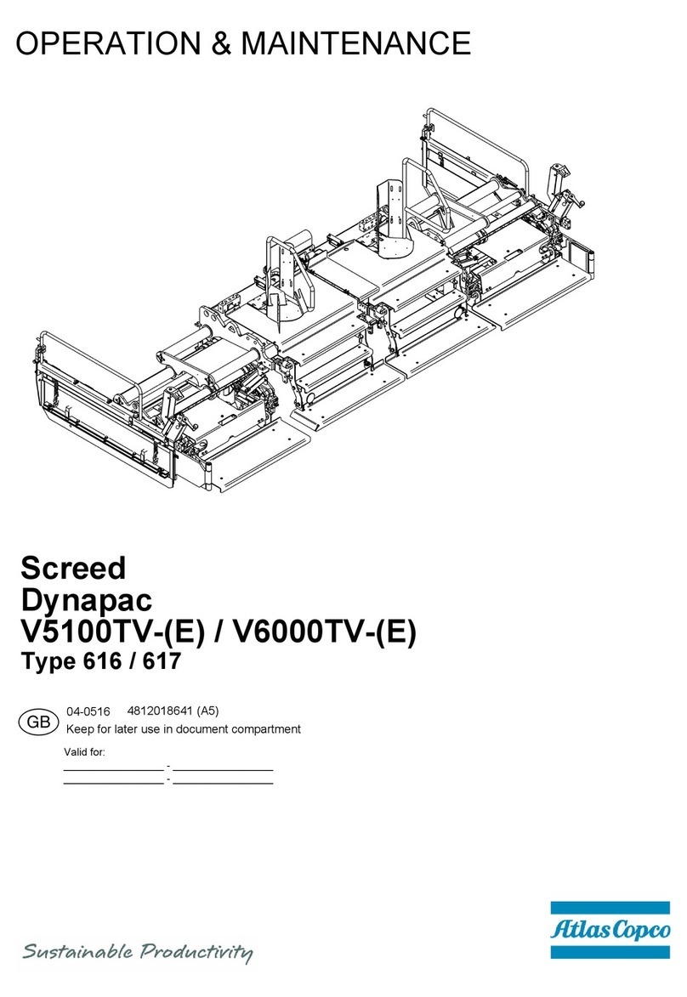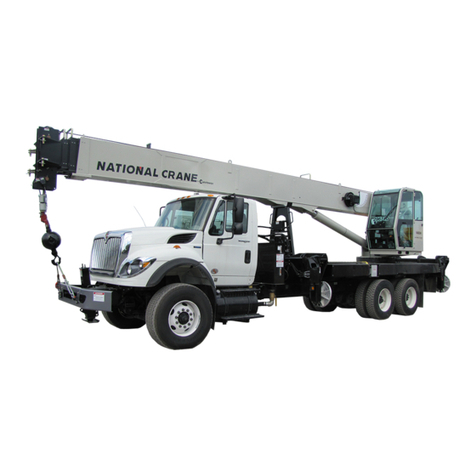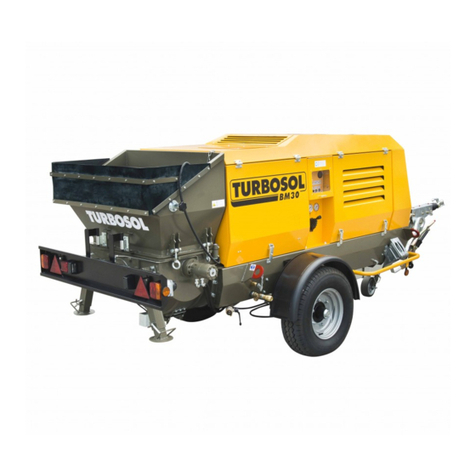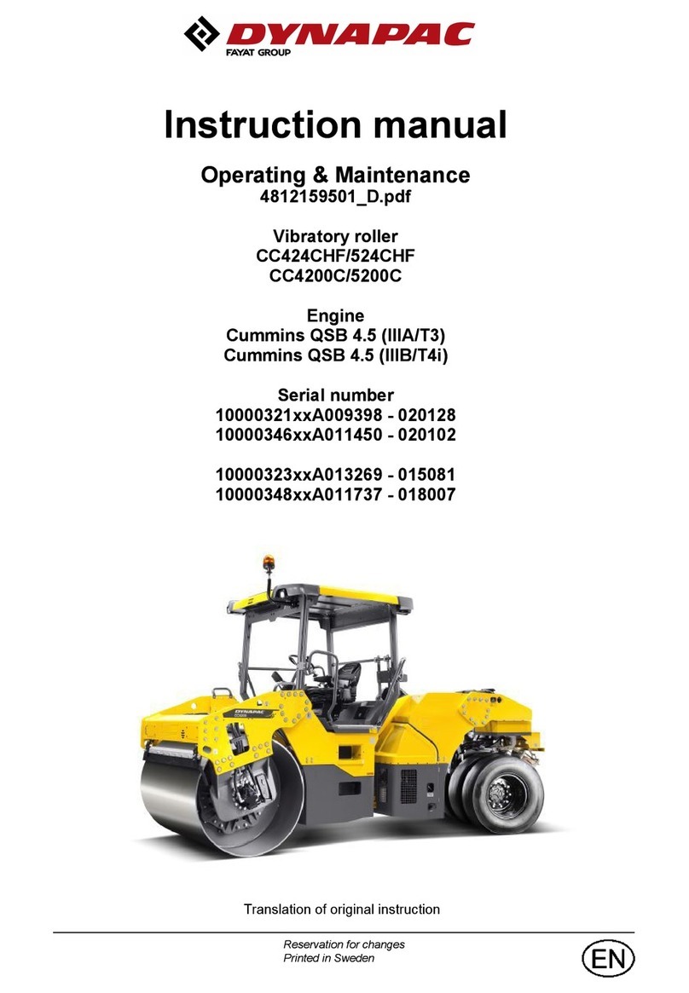
9
SKYMAXPanelSlabFormwork
Instructions for Assembly and Use – Standard Configuration
Safety instructions
Cross-system
General
The contractor must guarantee that
theInstructions for Assembly and Use
supplied by PERI are available at all
times and understood by the site
personnel.
These Instructions for Assembly and
Use can be used as the basis for
creating a risk assessment. The risk
assessment is compiled by the
contractor. However, these Instructions
for Assembly and Use do not replace
the risk assessment!
Observe and comply with the safety
instructions and permissible loads.
For the application and inspection of
PERIproducts, the current safety
regulations and guidelines valid in the
respective countries must be observed.
Materials and working areas are to be
inspected on a regular basis, especially
before each use and assembly, for:
■damage,
■stability and
■functional correctness.
Damaged components must be
exchanged immediately on site and
may no longer be used.
Safety components are to be removed
only when they are no longer required.
Components provided by the contractor
must comply with the characteristics
stipulated in these Instructions for
Assembly and Use and all applicable
laws and standards. Unless otherwise
indicated, the following applies in
particular:
■Timber components: strength class
C24 for solid wood according to
DINEN338.
■Scaffold tubes: Galvanised steel
tubes with minimum dimension
Ø 48.3 x 3.2mm
according to DINEN12811-1:2003
4.2.1.2.
■Scaffold tube couplings according to
DINEN74.
Deviations from the standard
configuration are only permitted after a
further risk assessment has been
carried out by the contractor.
Appropriate measures for working and
operational safety, as well as stability,
are defined on the basis of this risk
assessment.
Corresponding proof of stability can be
provided by PERI on request, if the risk
assessment and resulting measures to
be implemented are made available.
Before and after exceptional
occurrences that may have an adverse
effect on the safety of the formwork
system, the contractor must
immediately
■produce another risk assessment
and make use of its results to take
suitable steps to guarantee the
stability of the formwork system,
■arrange for an extraordinary
inspection to be carried out by a
competent person qualified to do so.
The aim of this inspection is to
identify and rectify any damage in
good time in order to guarantee safe
use of the formwork system.
Exceptional events could be:
■accidents,
■long periods of non-use,
■natural events, e.g. heavy rainfall,
icing, heavy snowfall, storms or
earthquakes.
Assembly, modification and
dismantling work
Assembly, modification or dismantling
of formwork systems may only be
carried out by qualified persons under
the supervision of a competent person.
The qualified personnel must have
received appropriate training for the
work to be carried out with regard to
specific risks and dangers.
On the basis of the risk assessment
and the Instructions for Assembly and
Use, the contractor must create
installation instructions to guarantee
safe assembly, modification and
dismantling of the formwork system.
The contractor must ensure that the
personal protective equipment required
for the assembly, modification or
dismantling of the formwork system,
e.g.
■safety helmet,
■safety shoes,
■safety gloves,
■safety goggles,
is available and used as intended.
If personal protective equipment
against falling from a height (PPE) is
required or specified in local
regulations, the contractor must
determine appropriate attachment
points on the basis of the risk
assessment.
The PPE against falling to be used is
determined by the contractor.
The contractor must
■provide safe working areas for site
personnel, which are to be reached
through the provision of safe access
ways. Danger zones must be
cordoned off and clearly marked.
■guarantee stability during all stages
of construction, in particular during
assembly, modification and
dismantling operations.
■ensure and demonstrate that all
loads that occur are safely
transferred.
Use
Every contractor who uses or allows
formwork systems or sections of the
formwork to be used, is responsible for
ensuring that the equipment is in good
condition.
If the formwork system is used
successively or at the same time by
several contractors, the health and
safety coordinator must point out any
possible mutual hazards and all work
must be then coordinated.

