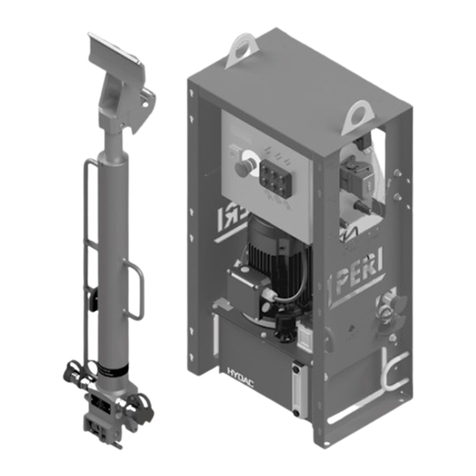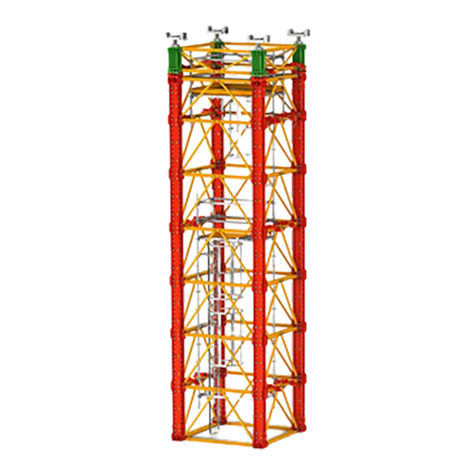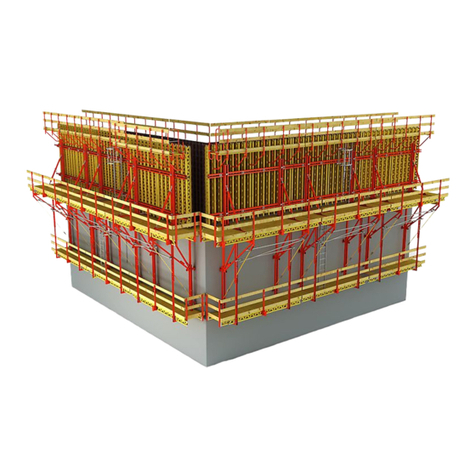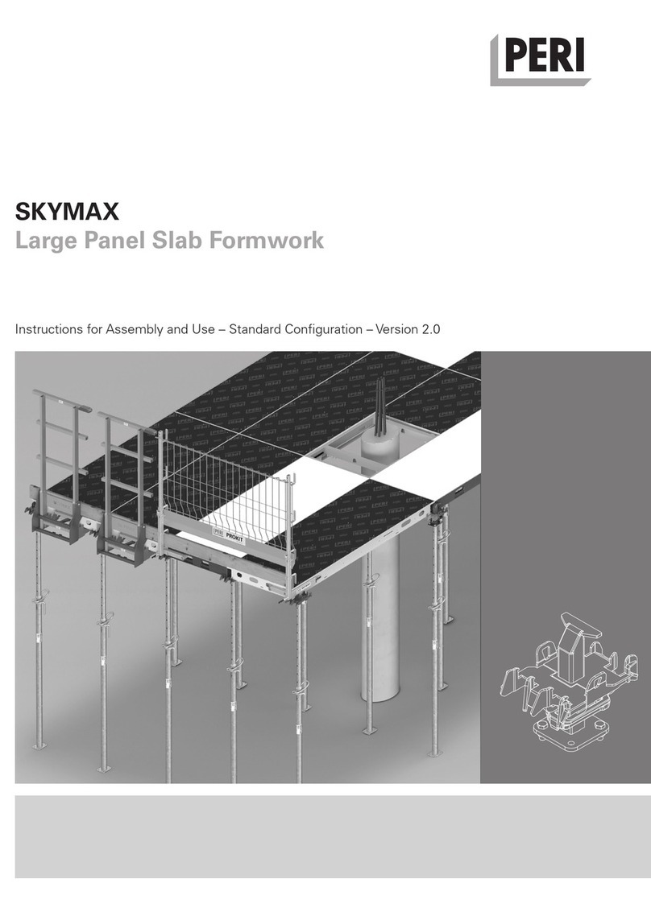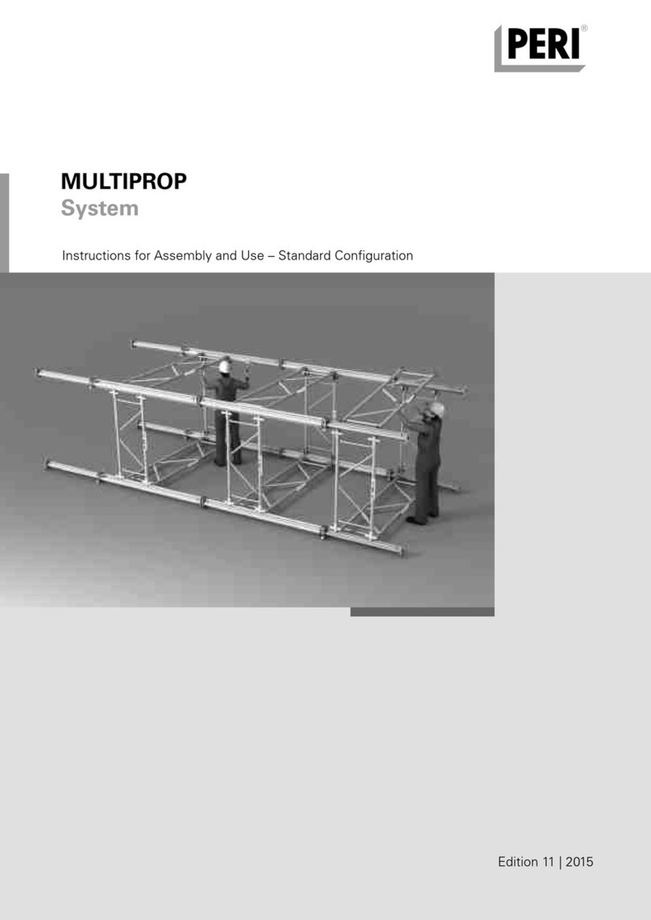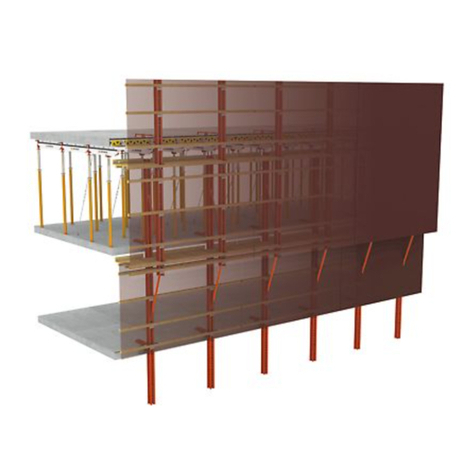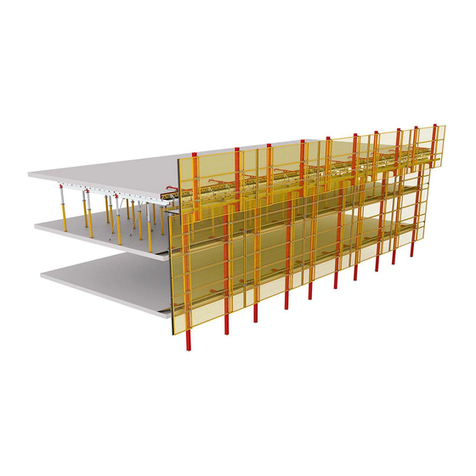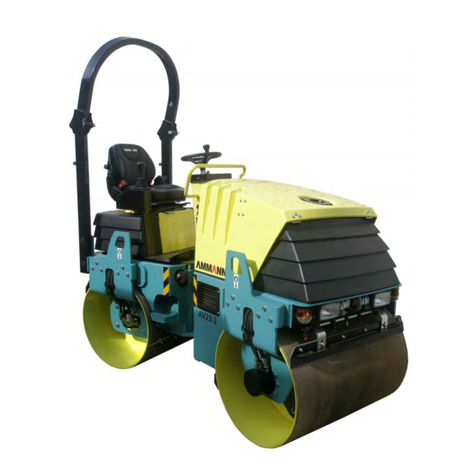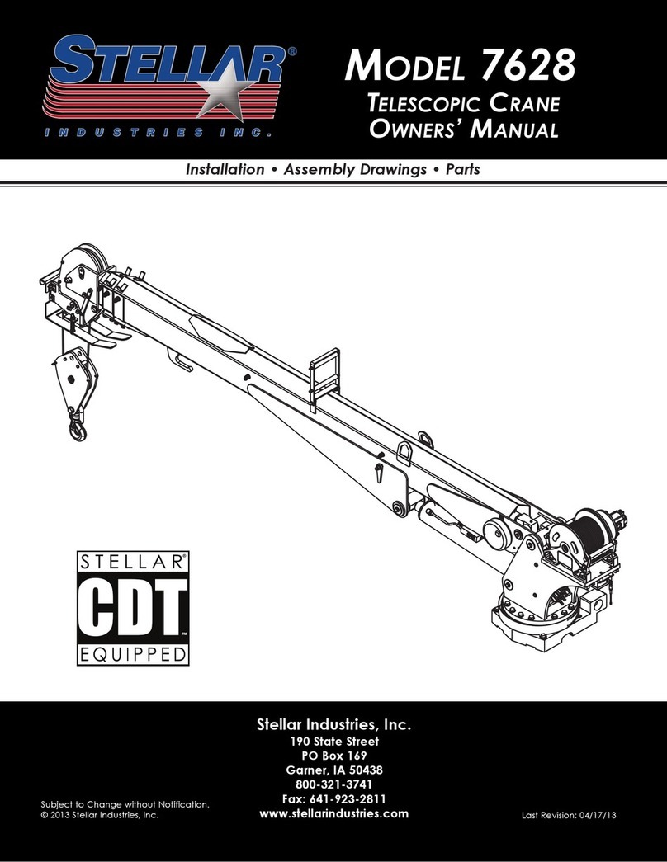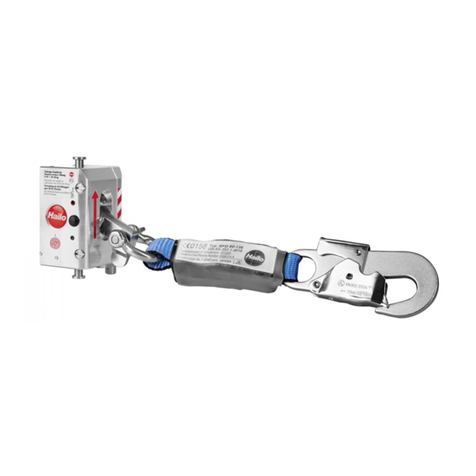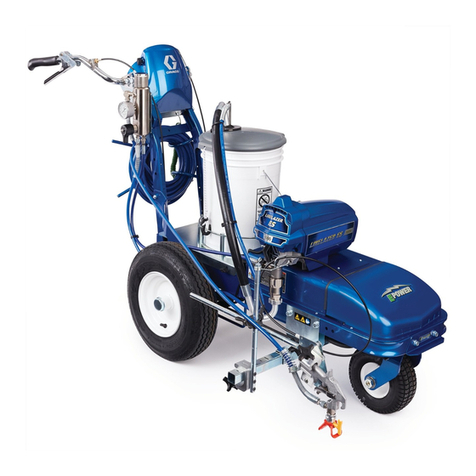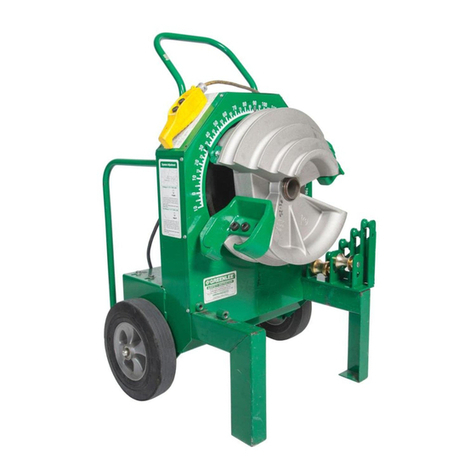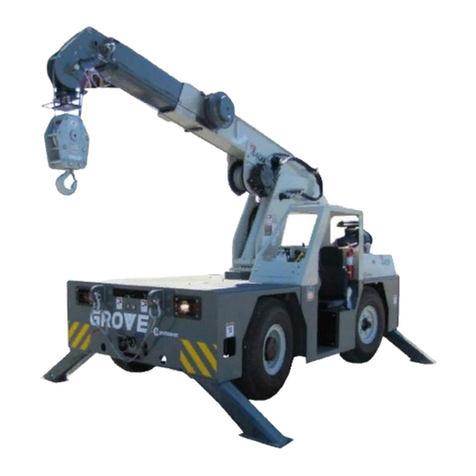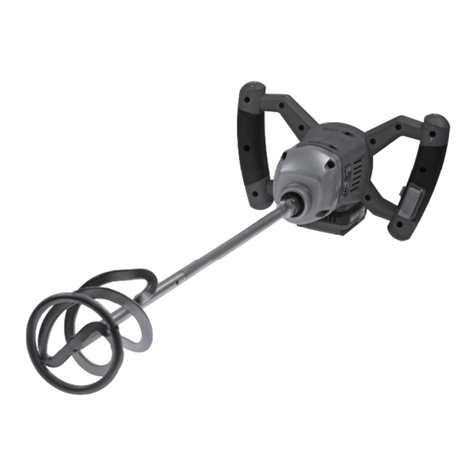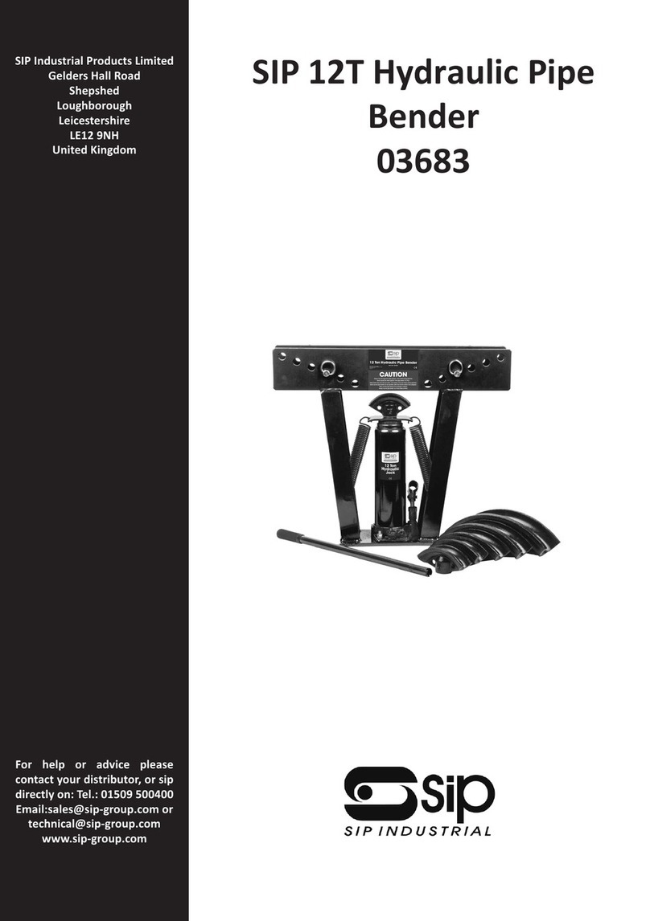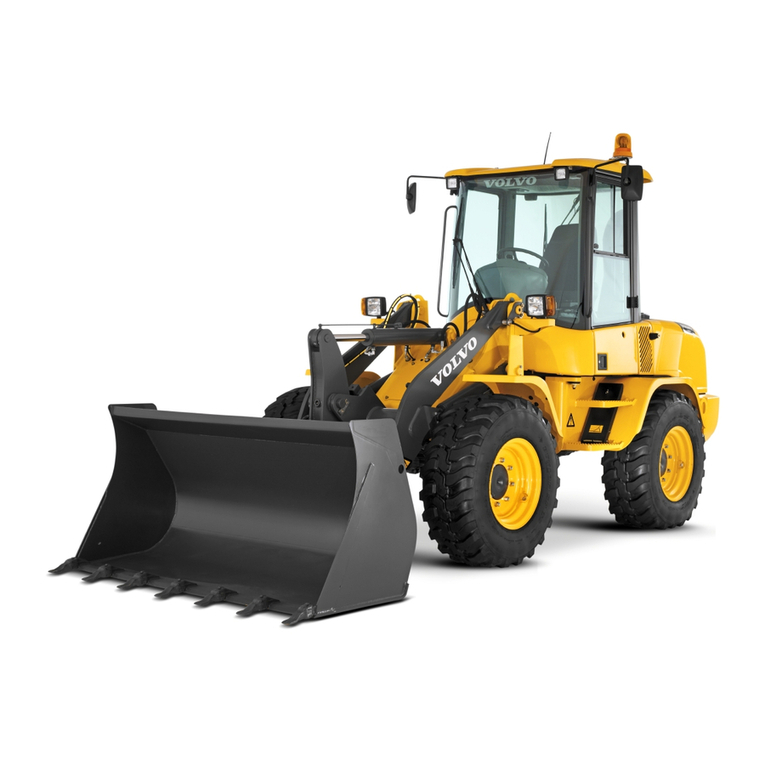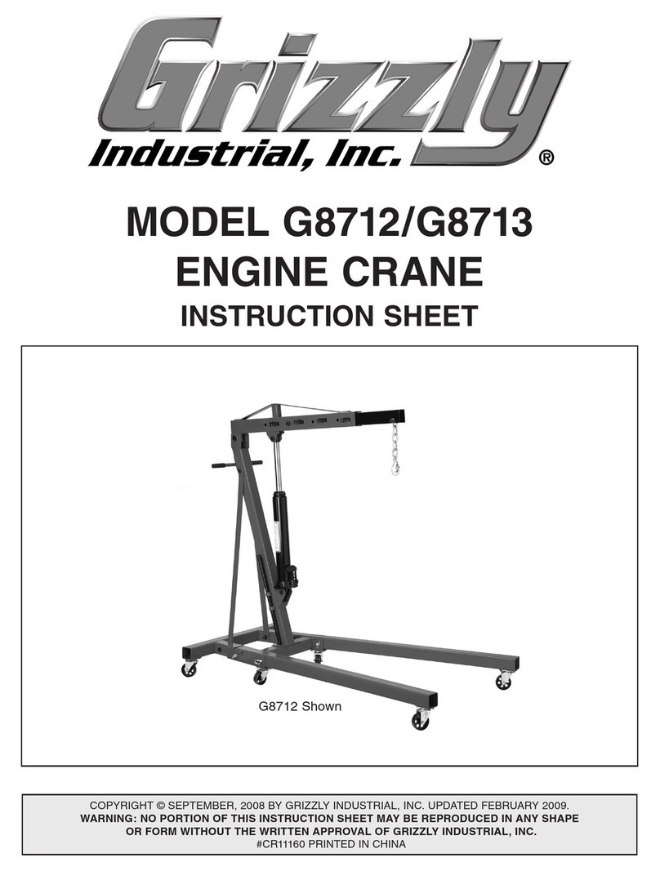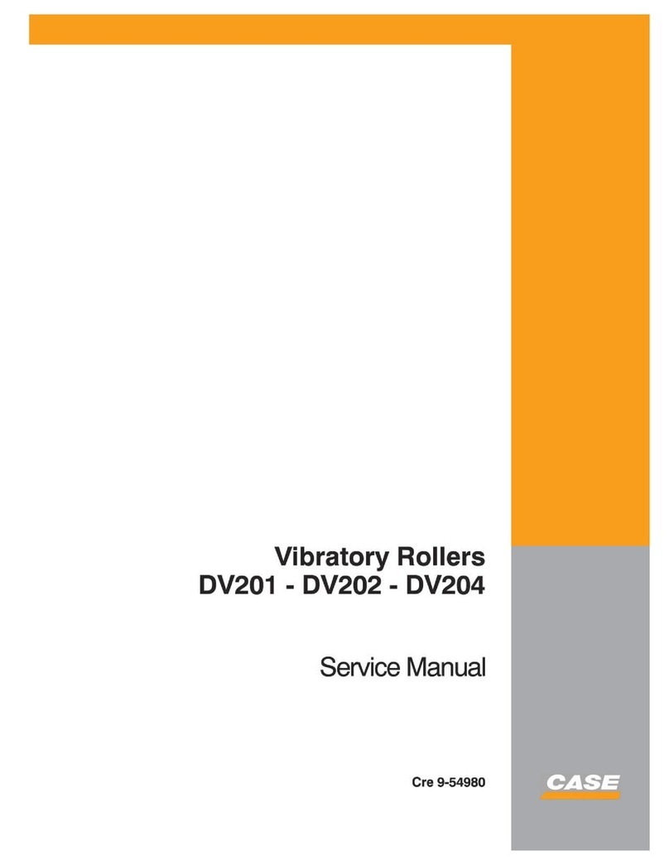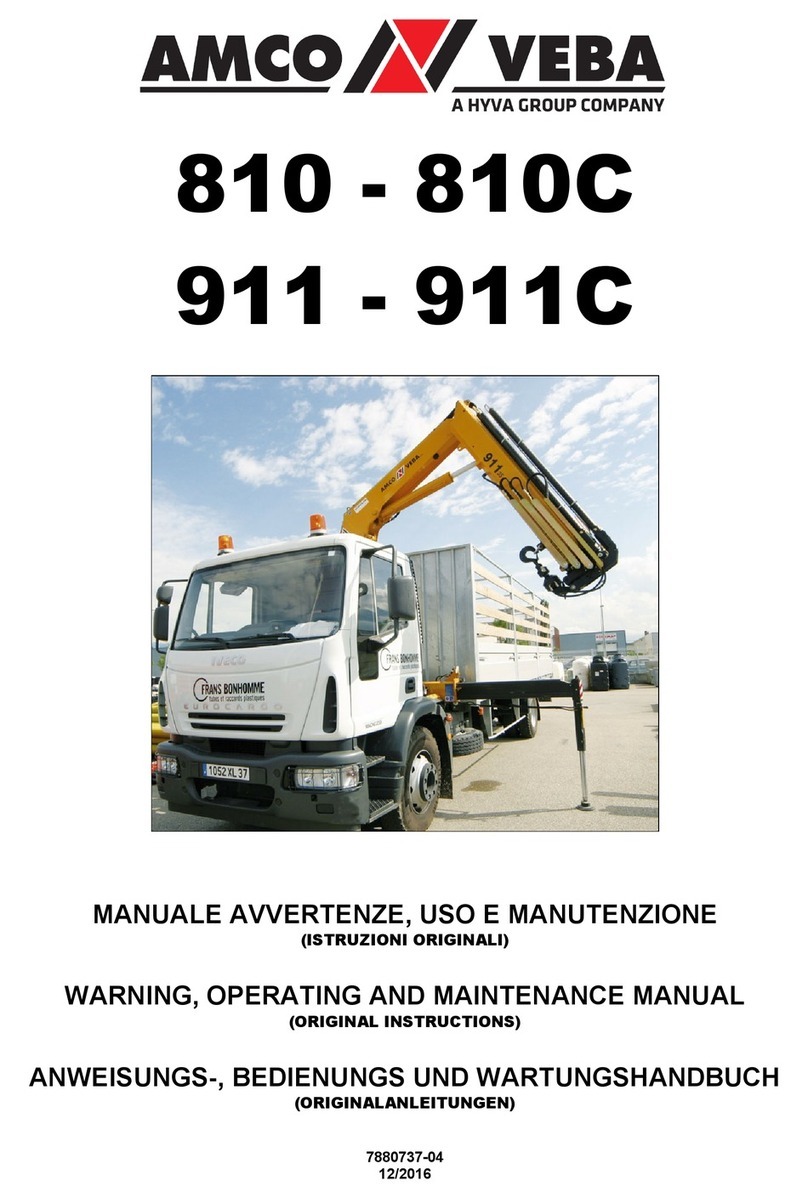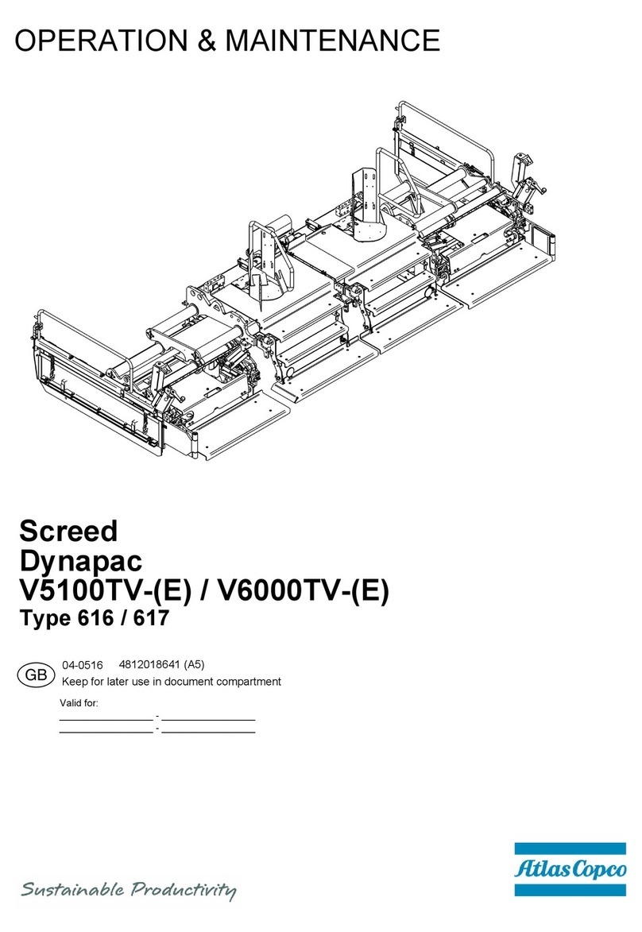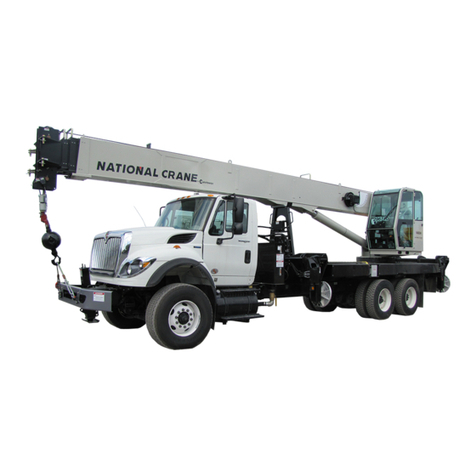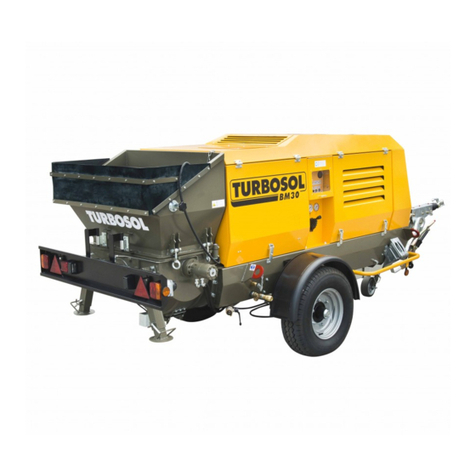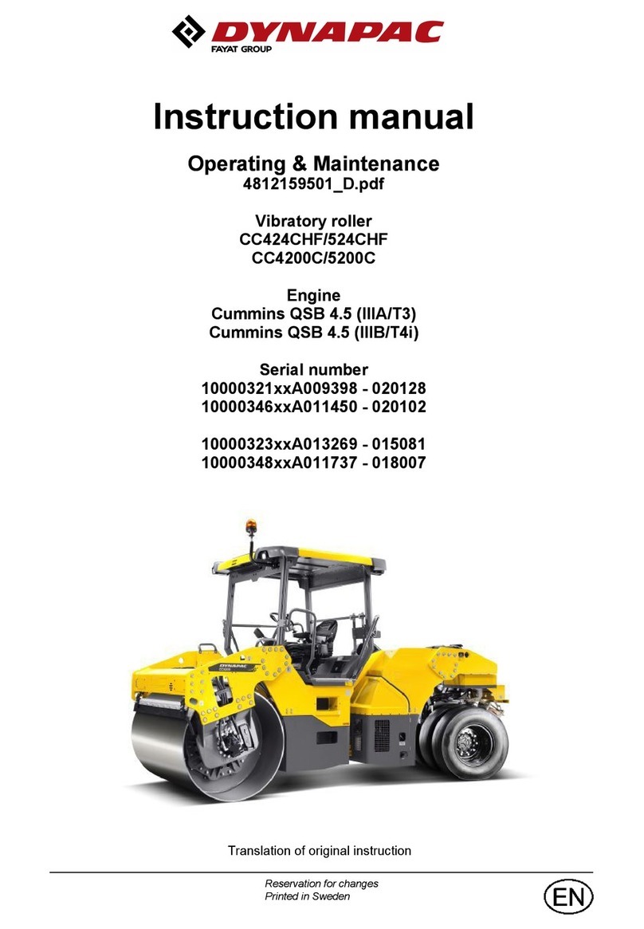
4Instructions for Assembly and Use – Standard Configuration
CB 160 Climbing Formwork
Introduction
Safety Instructions
General
1. Deviations from the standard configu-
ration and/or intended use present a
potential safety risk.
2. All country-specific laws, standards
and other safety regulations are to be
taken into account whenever our prod-
ucts are used.
3. During unfavourable weather condi-
tions, suitable precautions and meas-
ures are to be taken in order to ensure
both working safety and stability.
4. The contractor (user) must ensure
the stability throughout all phases of
construction. He must ensure and veri-
fy that all loads occuring are safely
transferred.
5. The contractor (user) has to provide
safe working areas for site personnel
which can be safely accessed. Areas of
risk must be cordoned off and clearly
marked. Hatches and openings on
accessible working areas must be kept
closed during working operations.
6. For better comprehensibility, detailed
drawings are partly incomplete. The
safety installations which have possibly
not been featured in these detailed
drawings must nevertheless be available.
Storage and Transportation
1. Do not drop the components.
2. Store and transport components en-
suring that no unintentional change in
their position is possible. Detach lifting
gear from the lowered units only if they
are in a stable position and no uninten-
tional change is possible.
3. When moving the components, make
sure they are lifted and set down in a
way that any unintentional tilting over,
falling apart, sliding or rolling away is
prevented.
4. Use only suitable load-carrying equip-
ment to move the components as well
as the designated load-bearing points.
5. During the lifting and moving proce-
dure, ensure that all loose parts are re-
moved or secured.
6. During the moving procedure always
use a guide rope.
7. Move components on clean, flat and
sufficiently load-bearing surfaces only.
System-specific
1. Retract components only when the
concrete has sufficiently hardened and
the person in charge has given the ap-
proval for striking to take place.
2. Anchoring is to take place only if the
anchorage has sufficient concrete
strength.
3. It is the responsibility of the contrac-
tor (user) to inspect all anchors and as-
sociated components.
4. Enclosure of the platform or mount-
ing of additional surfaces which are ex-
posed to the influences of the wind
changes the stability and must there-
fore be checked. If necessary, addition-
al measures must be implemented.
5. The platforms are to be inspected for
signs of damage by authorised person-
nel at regular intervals. Dirt which af-
fects the functionality is to be removed
immediately.
6. As a result of the moving procedure,
falling edges are formed between the
platforms. Corresponding areas are to
be secured.
7. Site personnel, construction materi-
als or tools may not be transported
while the scaffold unit is being moved
with the crane. Exceptions to this can
be determined through the operational
working and instructions for assembly
and use.
The assemblies shown in these PERI
Instructions for Assembly and Use are
only examples which feature only one
component size. They are valid for all
component sizes contained in the
standard configuration.
Additional PERI product information
– Type Test CB 160
– Brochure “Climbing System CB 240
and CB 160”
– Instructions of Use for the Crane
Splice 24
General
– Instructions for Use: Lifting Hook
MAXIMO 1.5 t
– PERI Design Tables for Formwork
Technology
