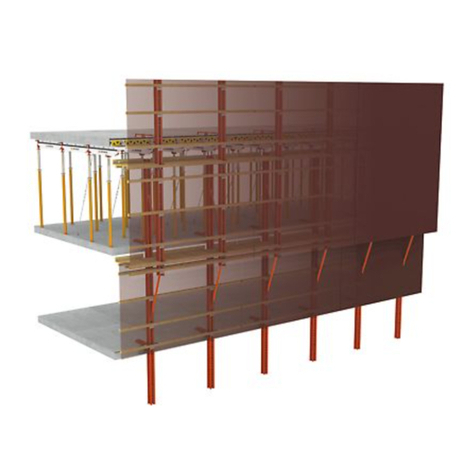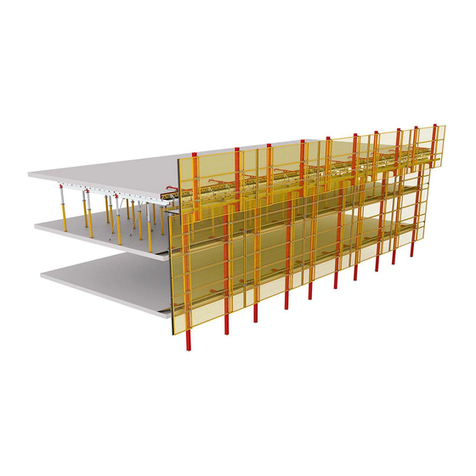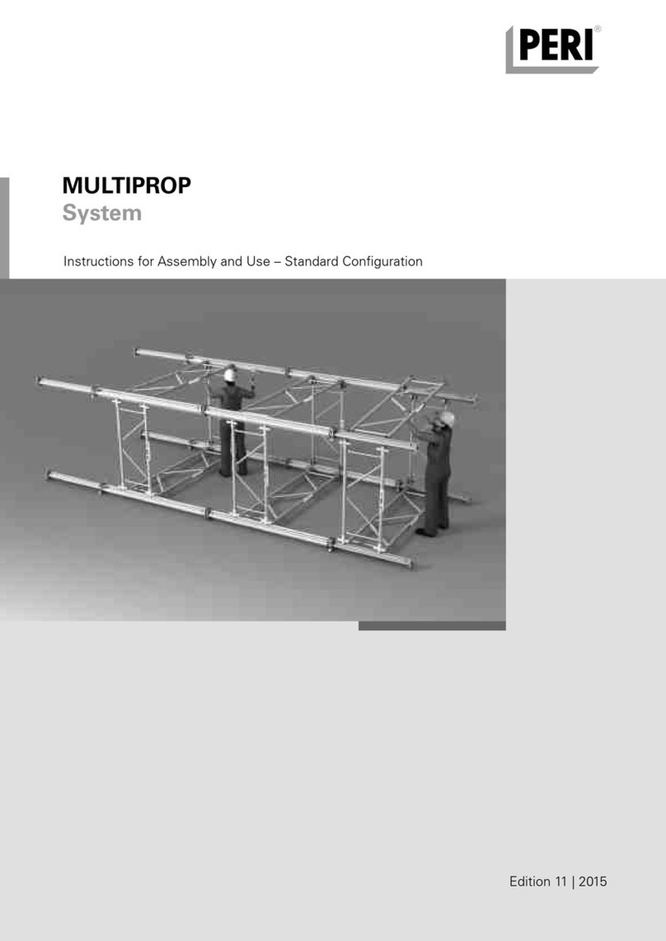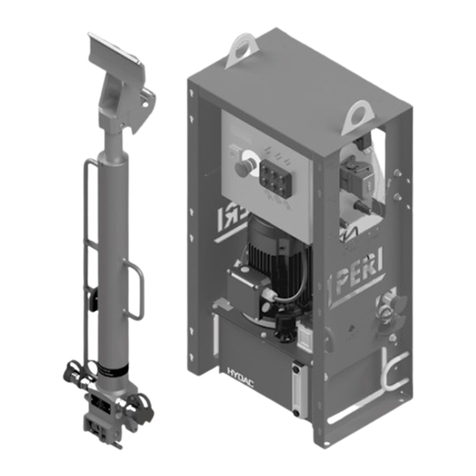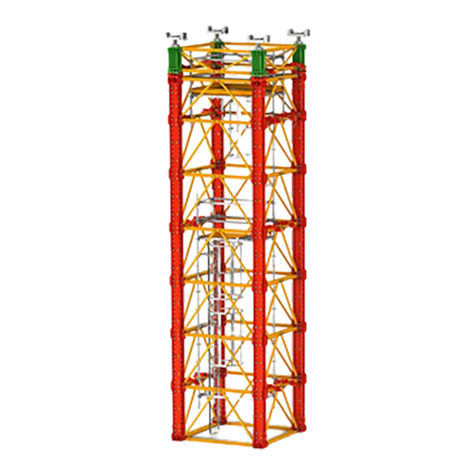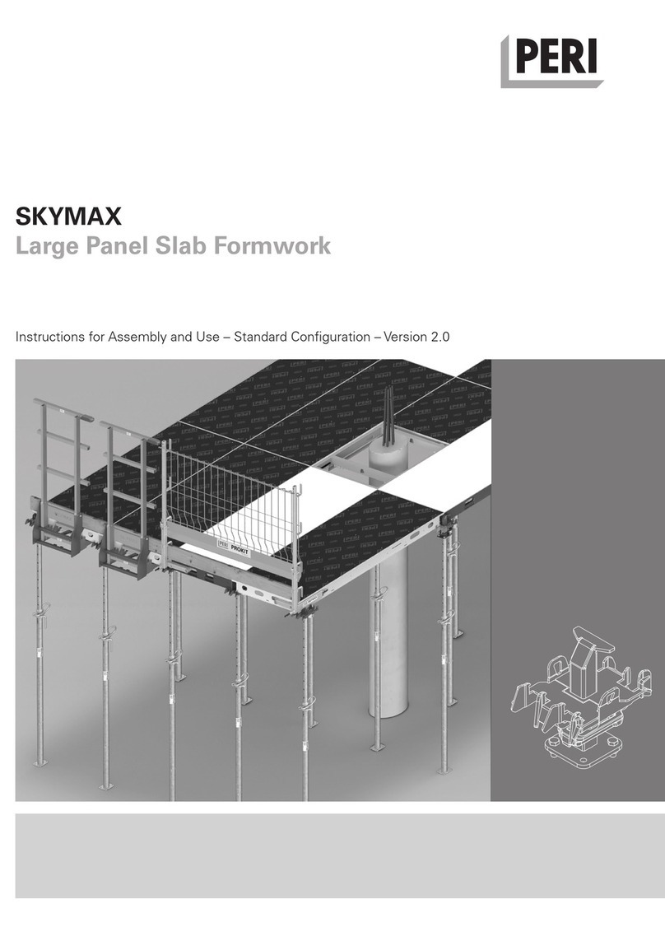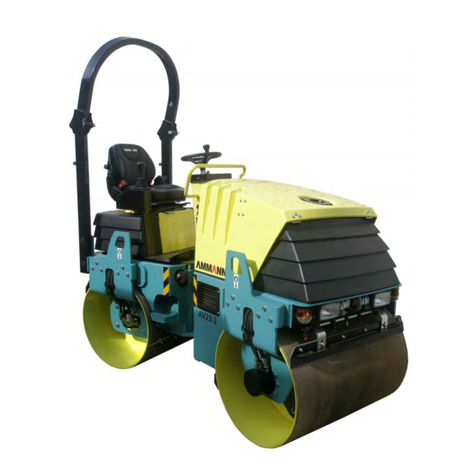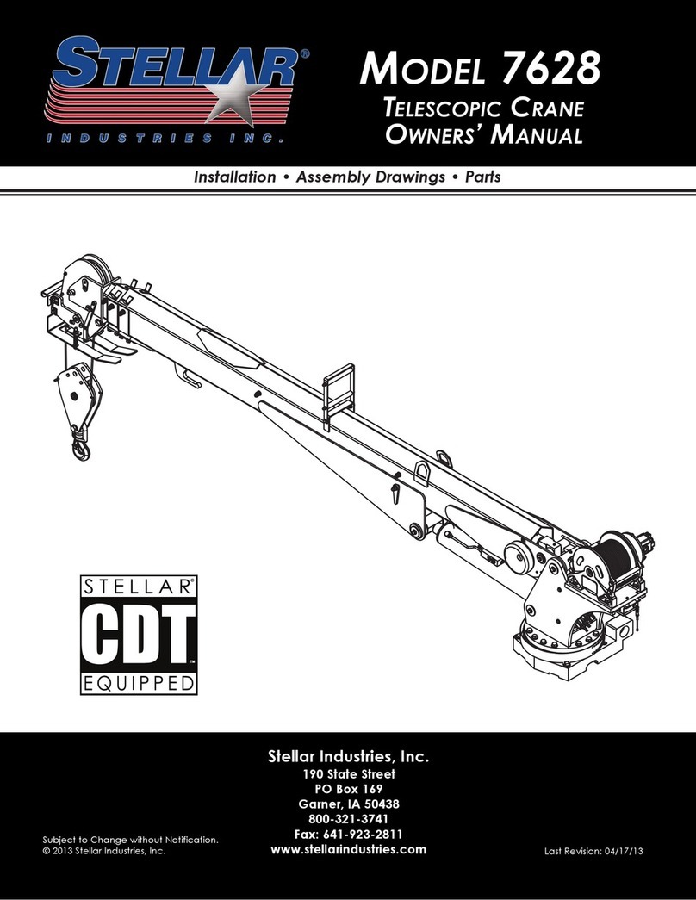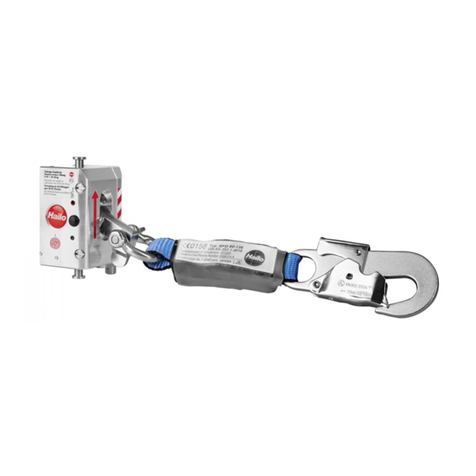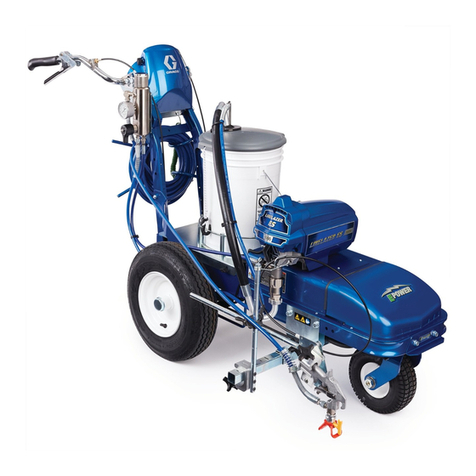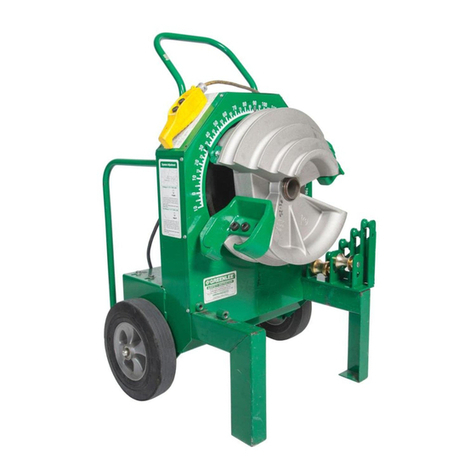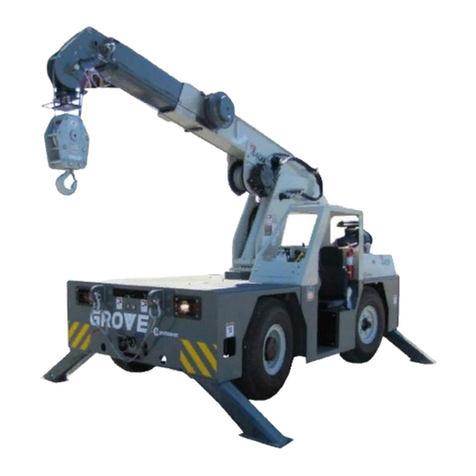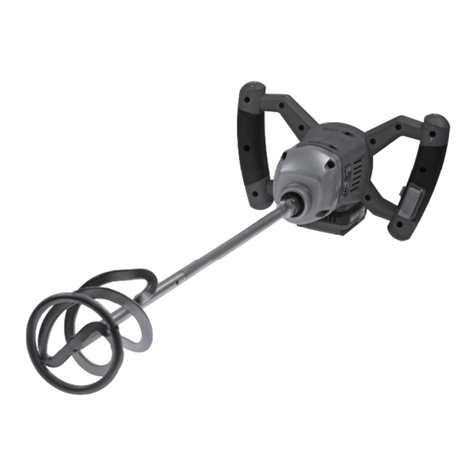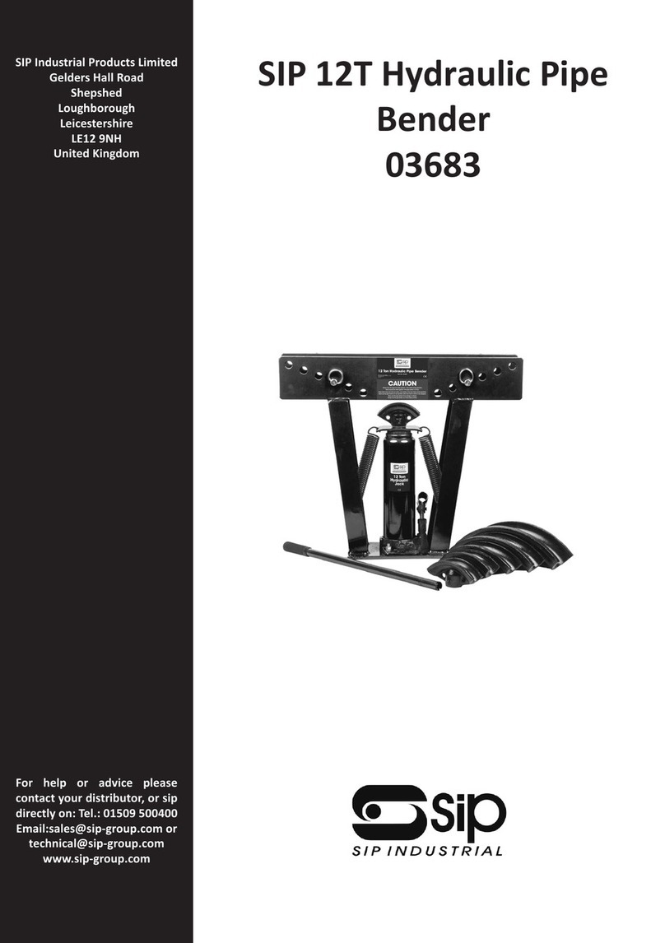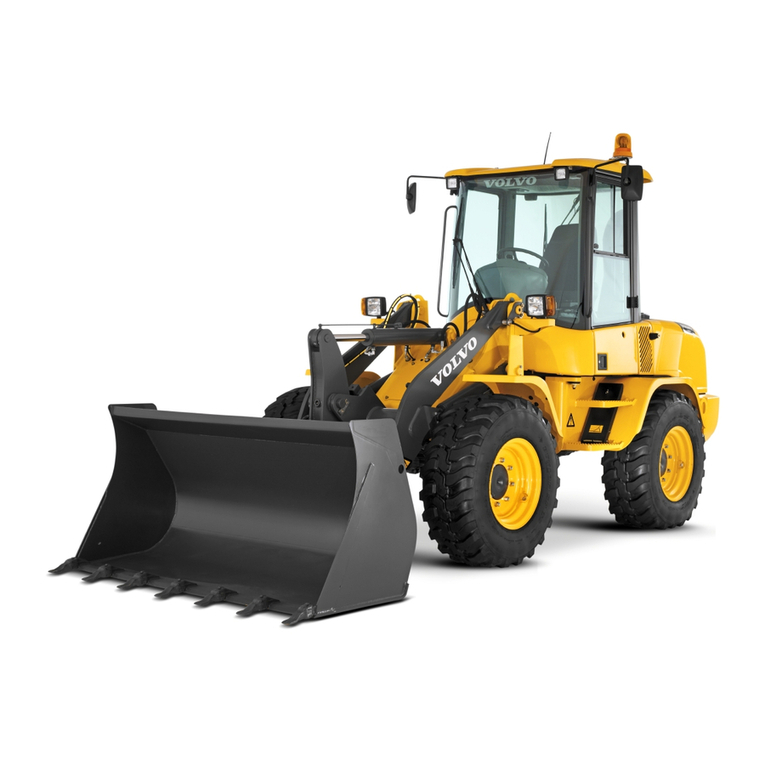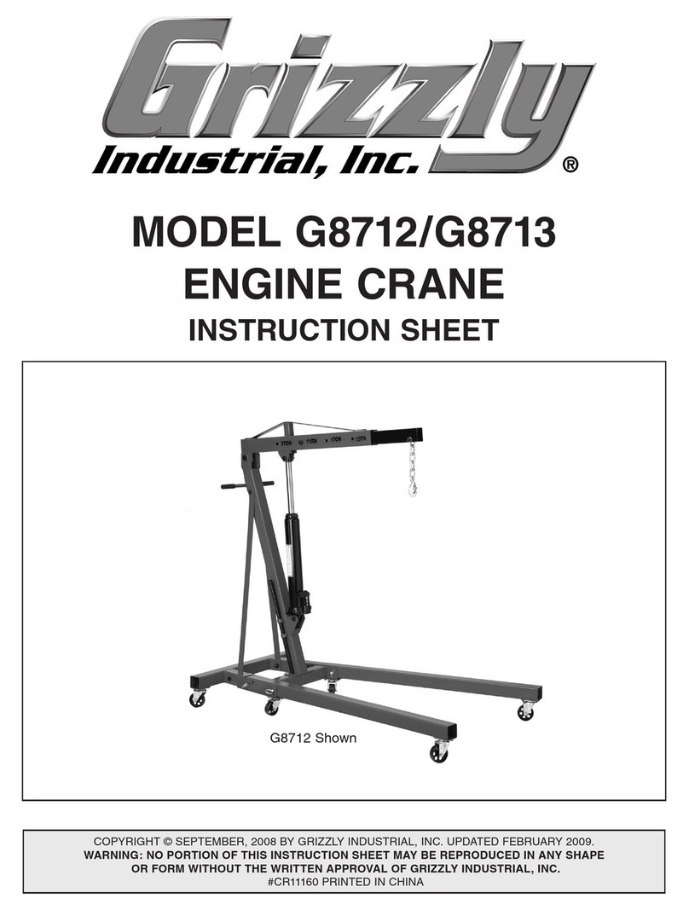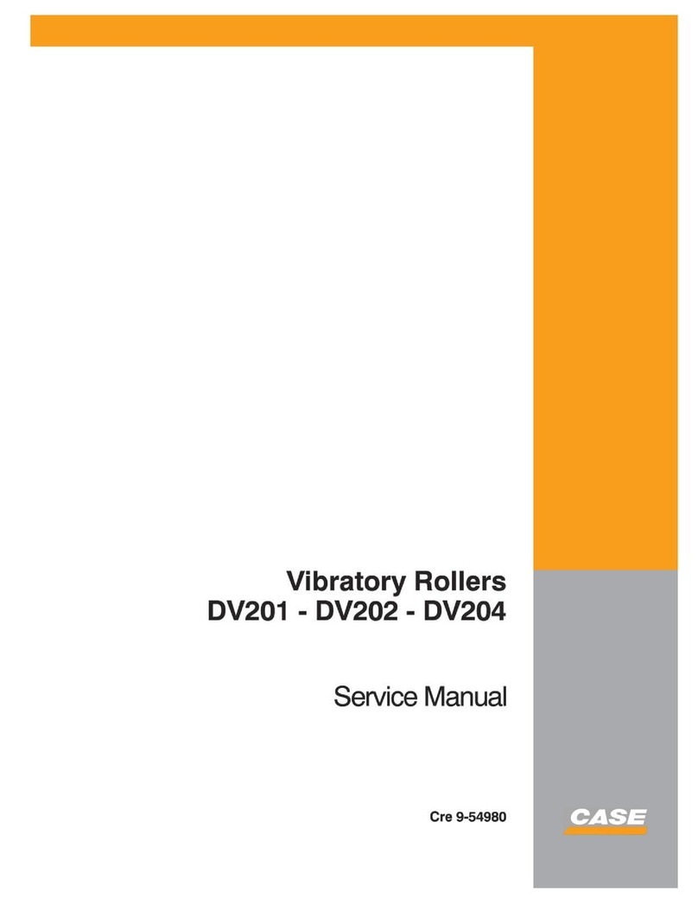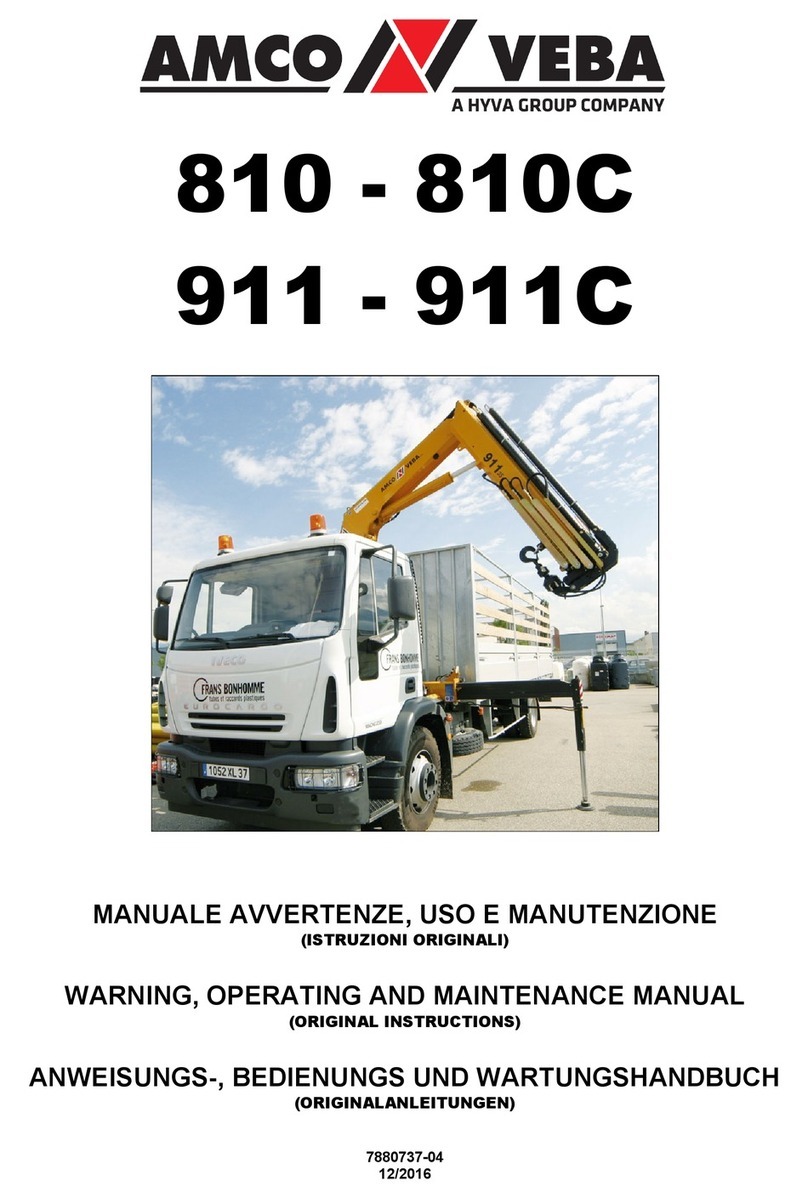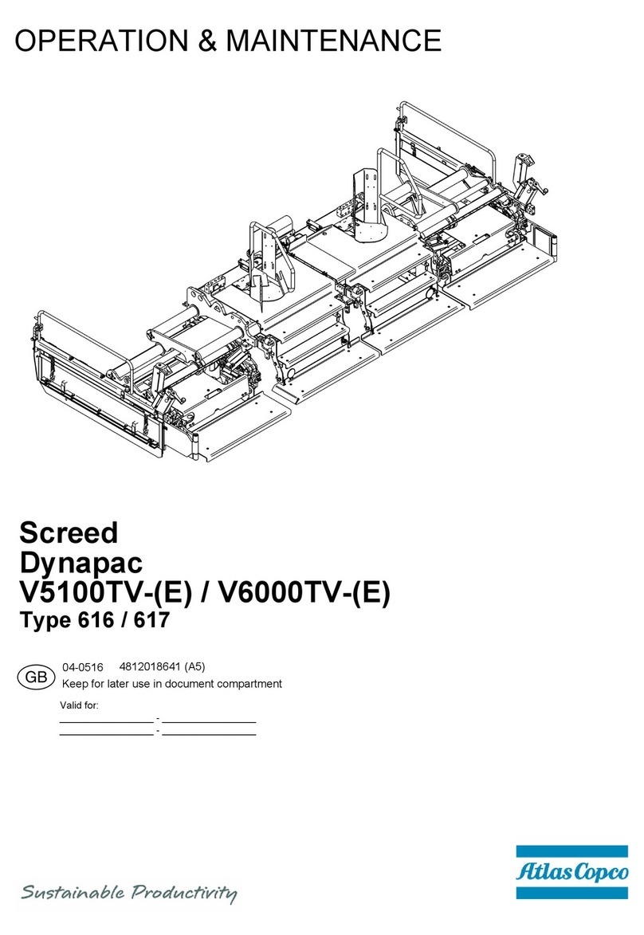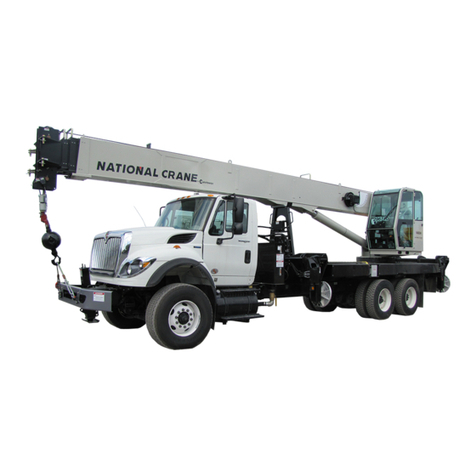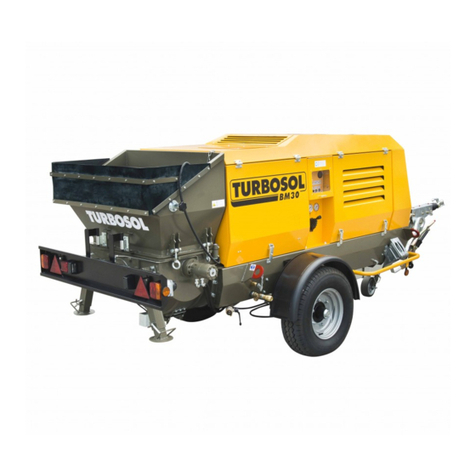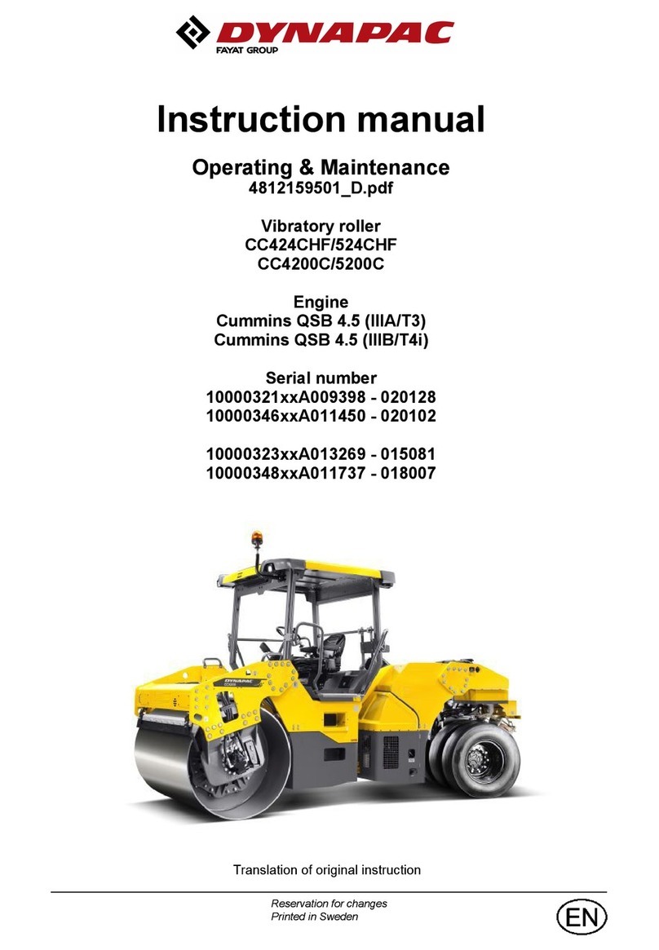
6
CB 240 Climbing Formwork
Instructions for Assembly and Use – Standard Configuration
Introduction
General
These assembly instructions serve as
basis for the project-related risk assess-
ment and the instructions for the provisi-
on and use of the system by the con-
tractor.
However, they do not replace them.
The contractor must ensure that the
Instructions for Assembly and Use provi-
ded by PERI are available at all times for
the users and that they are also fully un-
derstood.
Safety instructions and permissible
loads must be observed at all times.
For the application and inspection of our
products, the current safety regulations
and guidelines in the respective coun-
tries where they are being used must be
observed at all times.
In order to guarantee the safety against
falling, the contractor must carry out a
site-specific risk assessment based on
these Instructions for Assembly and Use
and the included safety and warning in-
formation during each respective assem-
bly, modification and dismantling proce-
dure, as well as every time the system
is used! Based on the risk assessment,
appropriate measures regarding safety
against falling are to be implemented on
site.
The contractor must ensure that the
required personal protective equipment
required for the assembly, modification
or dismantling is available and used as
intended.
Storage and Transportation
Store and transport components ensu-
ring that no unintentional change in their
position is possible. Detach lifting gear
from the lowered components only if
they are in a stable position and no unin-
tentional change is possible.
Do not drop the components.
Safety Instructions
Safety Instructions
Materials and working areas are to be in-
spected on a regular basis especially be-
fore each use and assembly, and che-
cked for signs of damage as well as sta-
bility and functionality. Damaged
components must be exchanged imme-
diately on site and may no longer be
used.
The contractor has to provide safe wor-
king areas for site personnel which are
to be reached through the provision of
safe access ways. Areas of risk must be
cordoned off and clearly marked.
Safety components are removed only
when they are no longer required.
The contractor must guarantee the sta-
bility during all stages of construction
especially during assembly, modification
and dismantling. He must ensure and
prove that all loads can be safely trans-
ferred.
Any deviations from the standard confi-
guration may only be carried out after a
separate risk assessment has been
done by the contractor (user).
On this basis, appropriate measures for
the working and operational safety as
well as the stability are to be implemen-
ted. Appropriate proof of stability can be
provided by PERI if the risk assessment
and measures deriving from this are
readily available.
Use only suitable load-carrying equip-
ment to move the components as well
as the designated load-bearing points.
During the moving procedure, ensure
that components are picked up and set
down so that unintentional falling over,
falling apart, sliding or rolling is avoided.
When moving pre-assembled units by
crane, always use ropes to guide the
load.
Components provided by the contractor
must conform with the characteristics
required in these Instructions for Assem-
bly and Use as well as with all valid
construction guidelines and standards.
In particular, the following applies if
nothing else is specified:
– Timber components: Strength Class
C24 for Solid Wood according to
EN338.
– Scaffold tubes: galvanised steel tubes
with minimum dimensions of
Ø48.3x 3.2 mm according to
EN12811-1:2003 4.2.1.2.
– Scaffold tube couplings according to
EN 74.
In the event of unfavourable weather
conditions, e.g.
– poor visibility (fog),
– strong winds,
– snow,
suitable precautions and measures are
to be taken in order to ensure both work
and operational safety as well as stability.
In case of extraordinary events which
could compromise safety, e.g.
– storms,
– earthquakes,
– accidents,
– longer downtimes,
the system must be comprehensively
checked by a qualified person on behalf
of the contractor regarding the working
and operational safety as well as the sta-
bility. The results of the inspection are to
be documented.
The access areas on the jobsite must be
free of obstacles and tripping hazards as
well as being slip-resistant.
For transportation, the surface must
have sufficient load-bearing capacity.
Use original PERI storage and transport
systems, e.g. crate pallets, pallets or
stacking devices.
AuV CB 240 EX.indb 6 29.06.16 09:44
