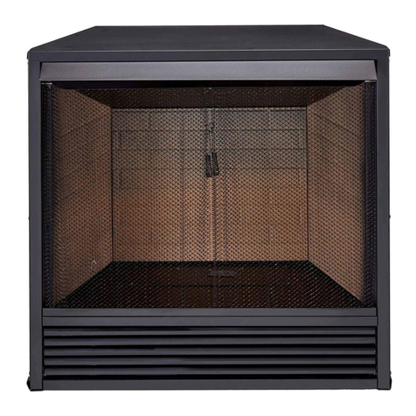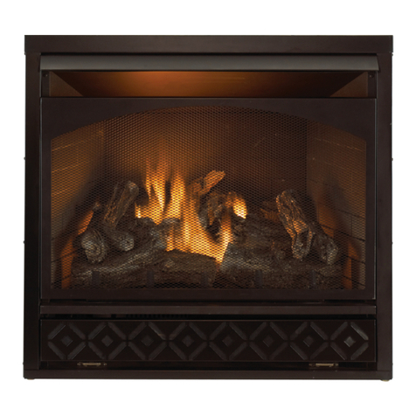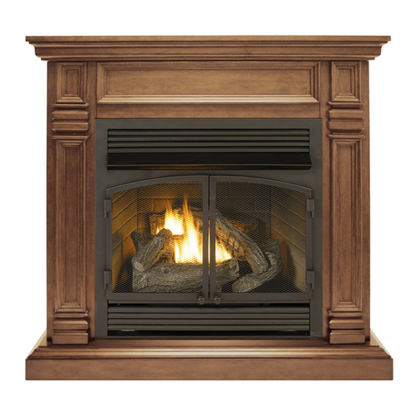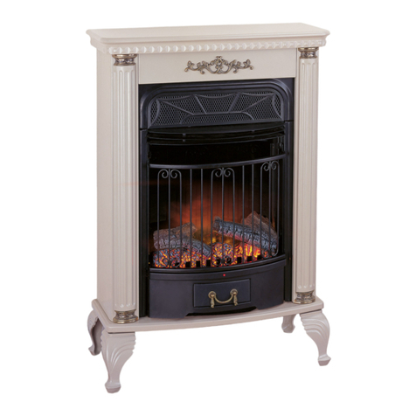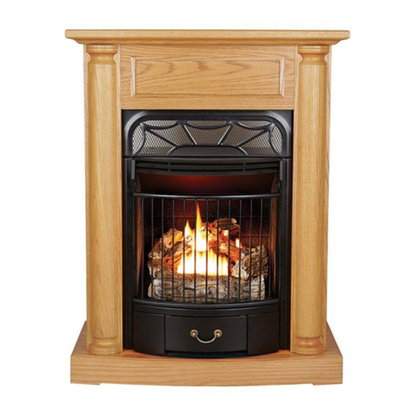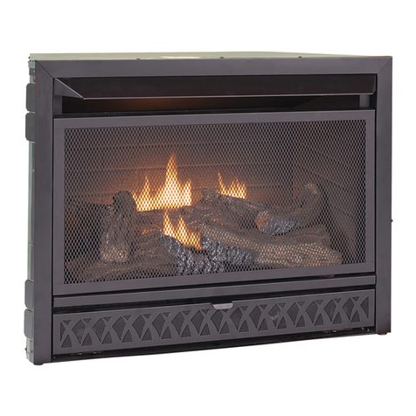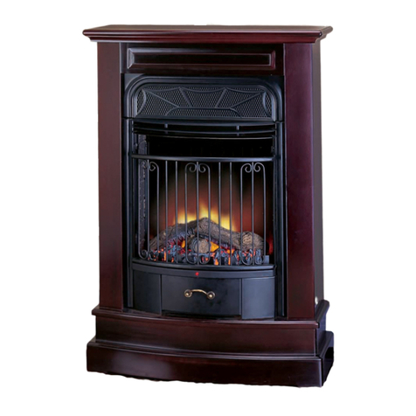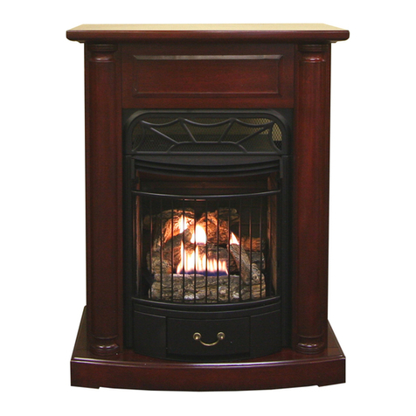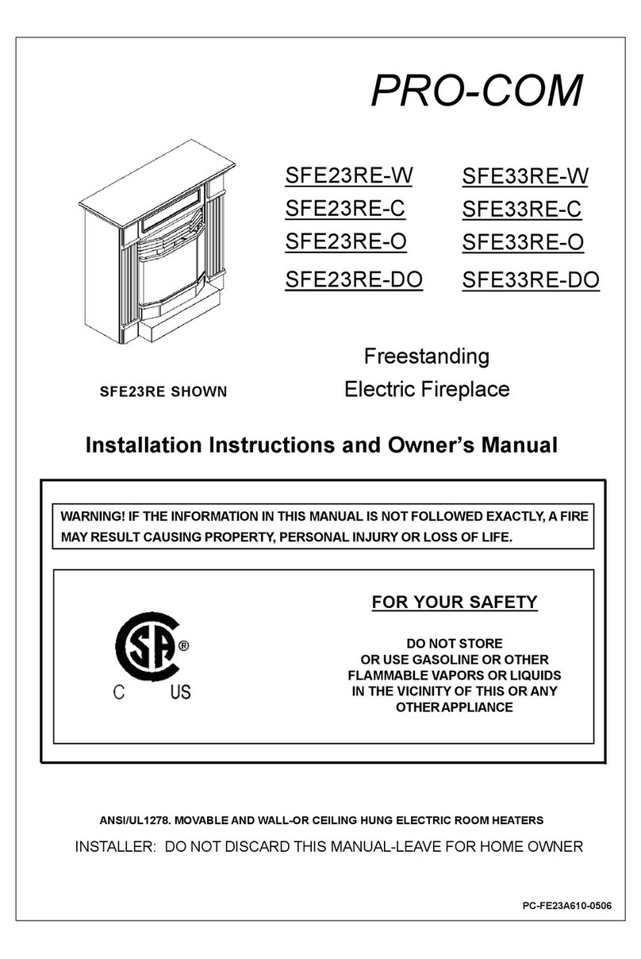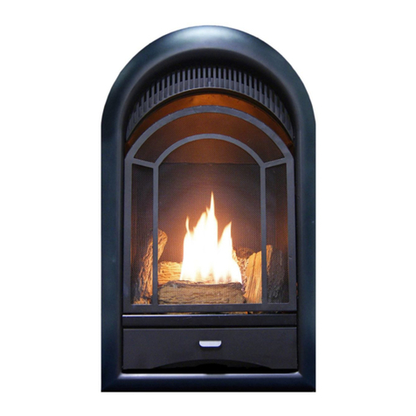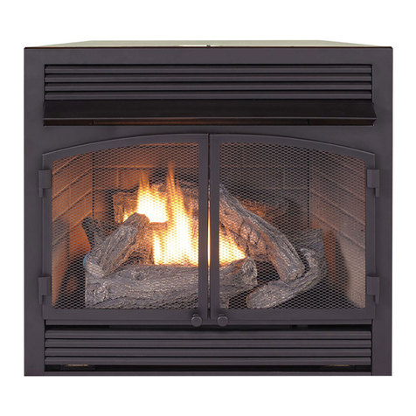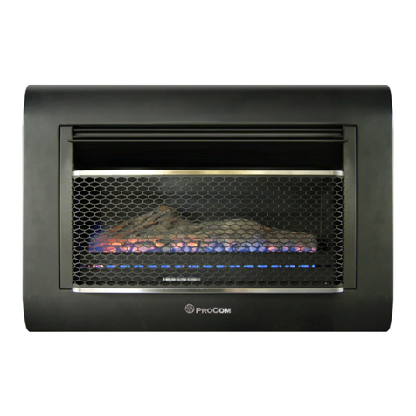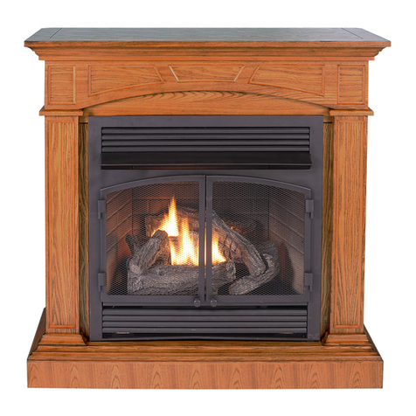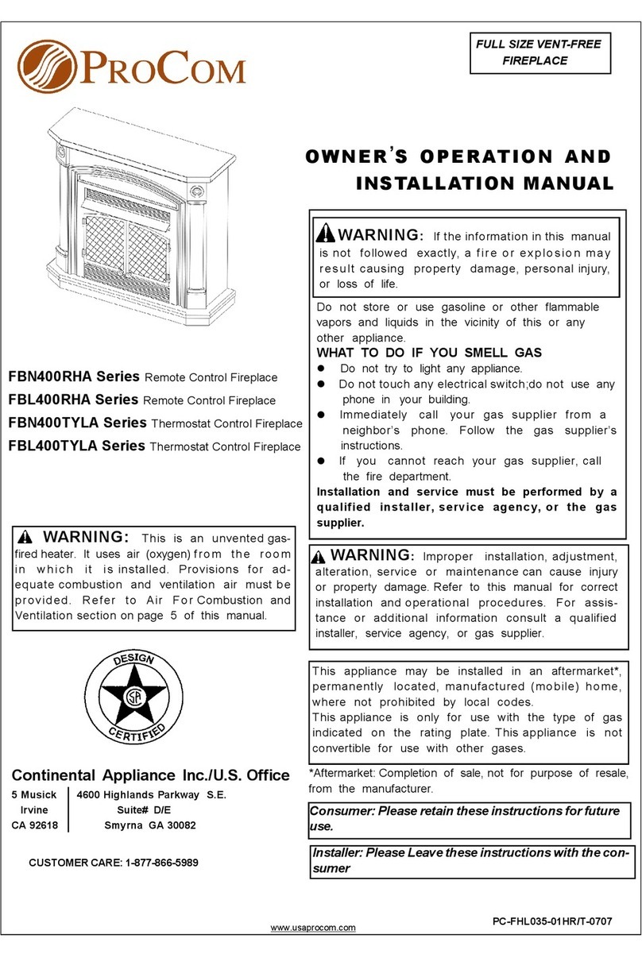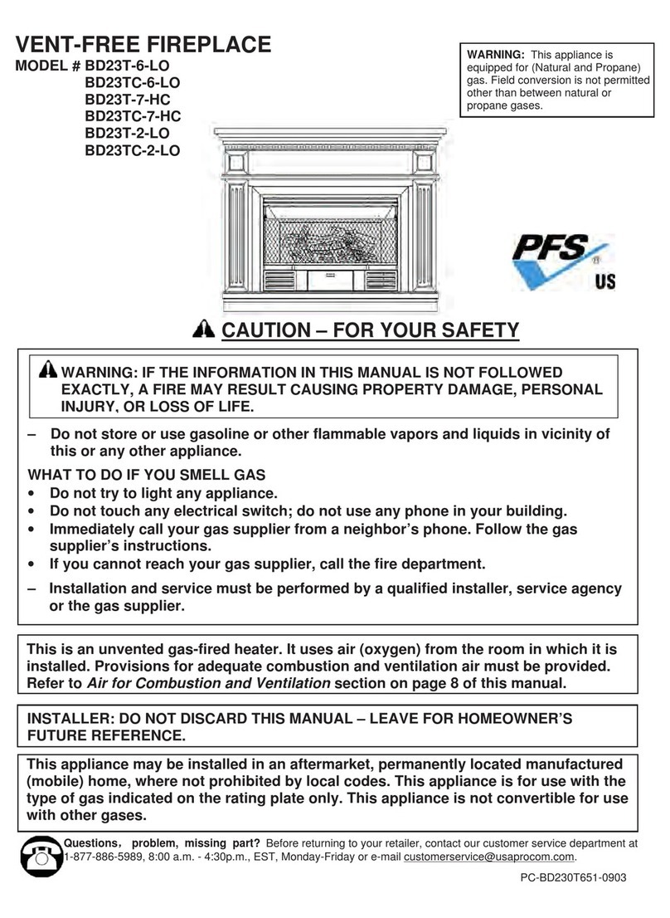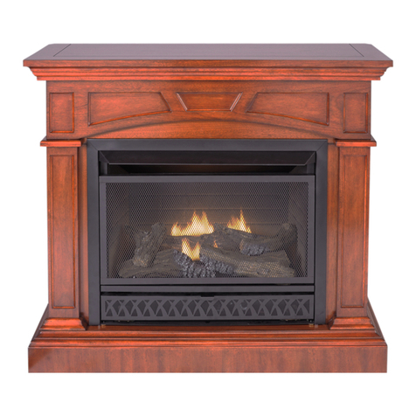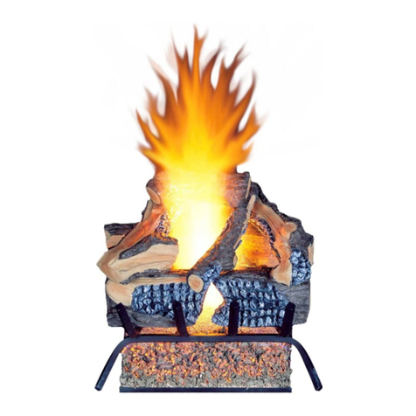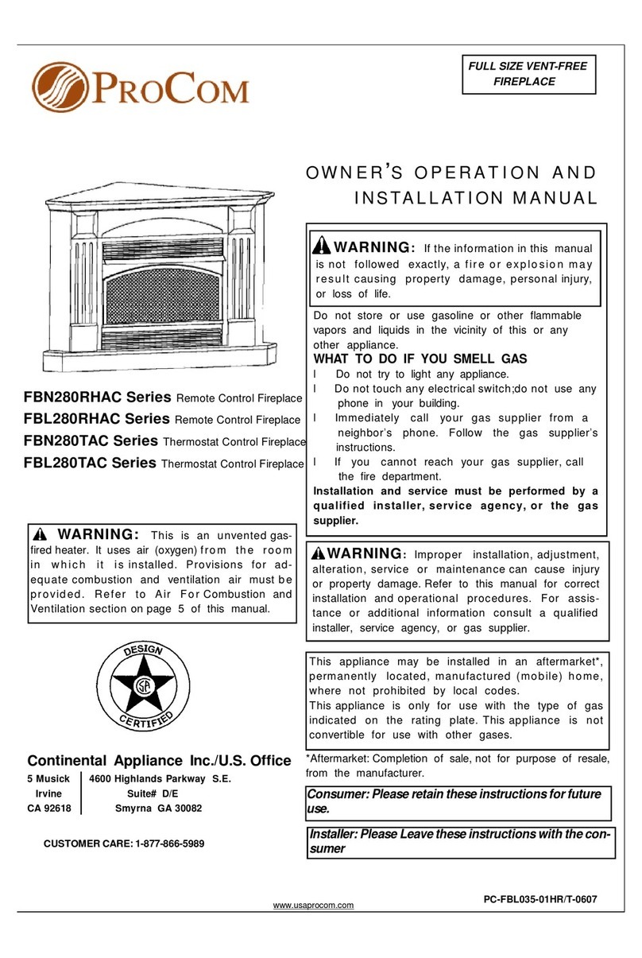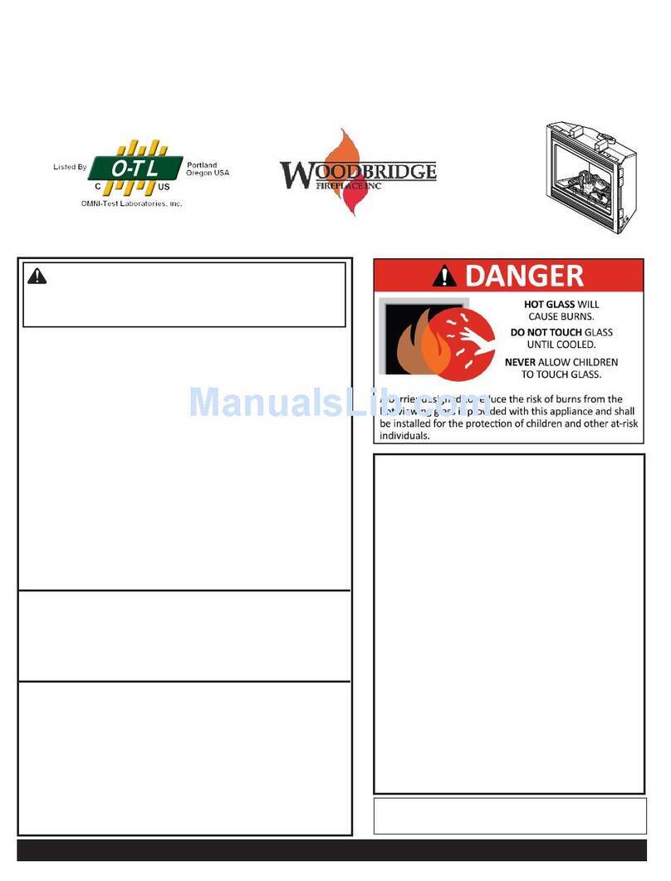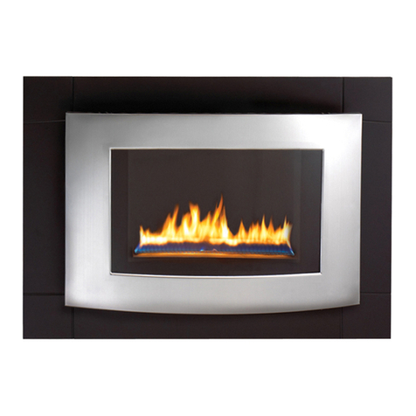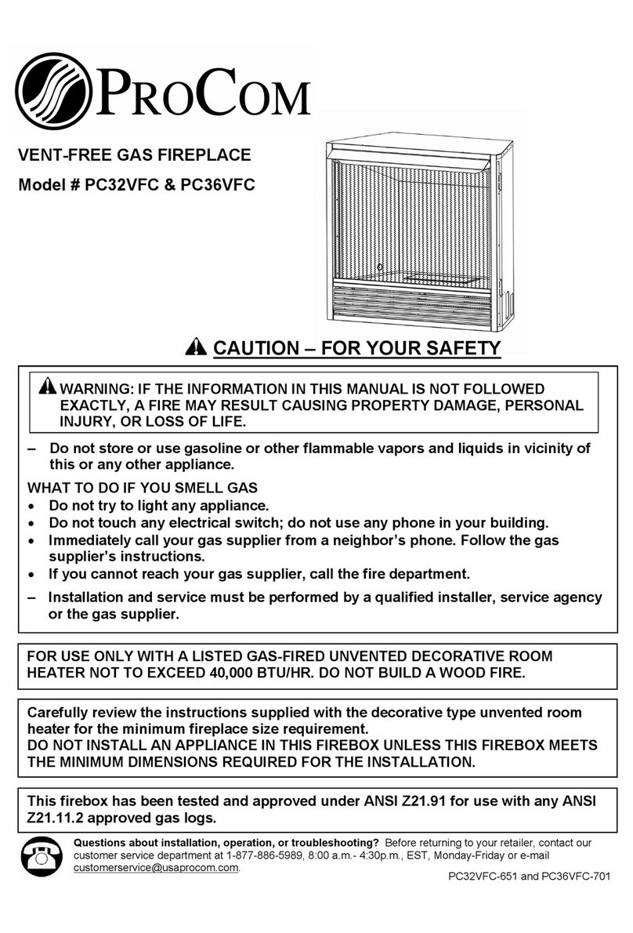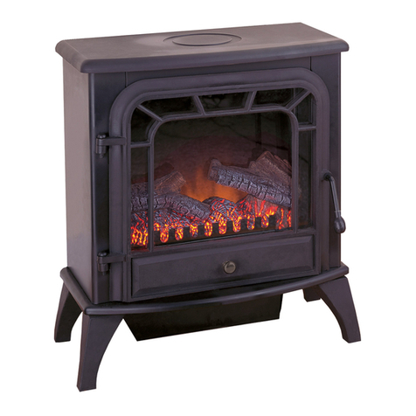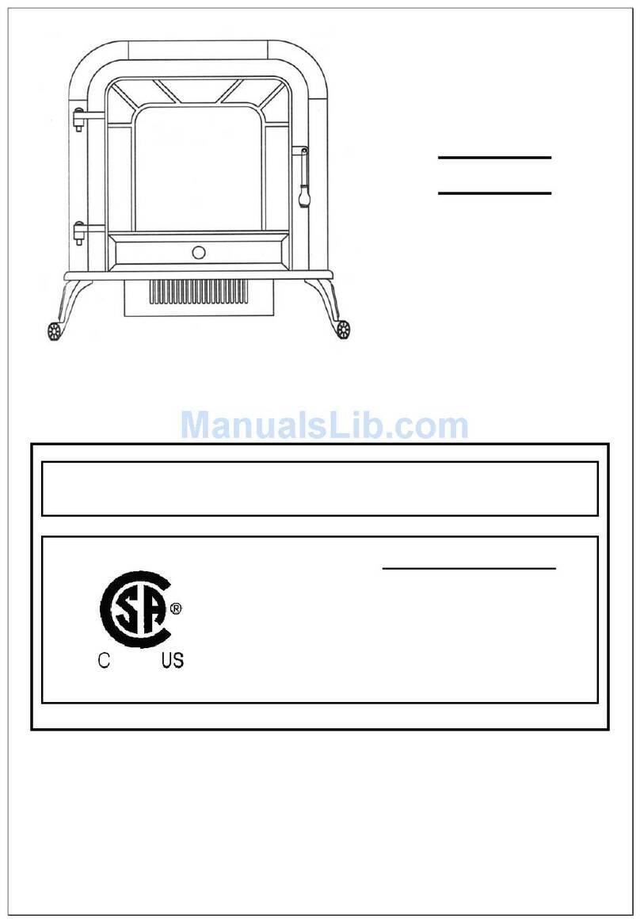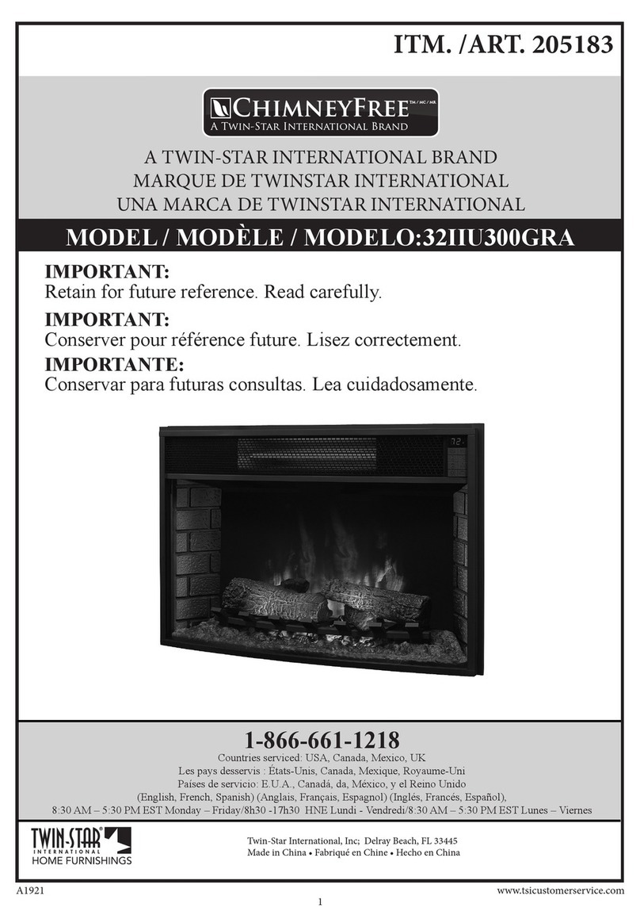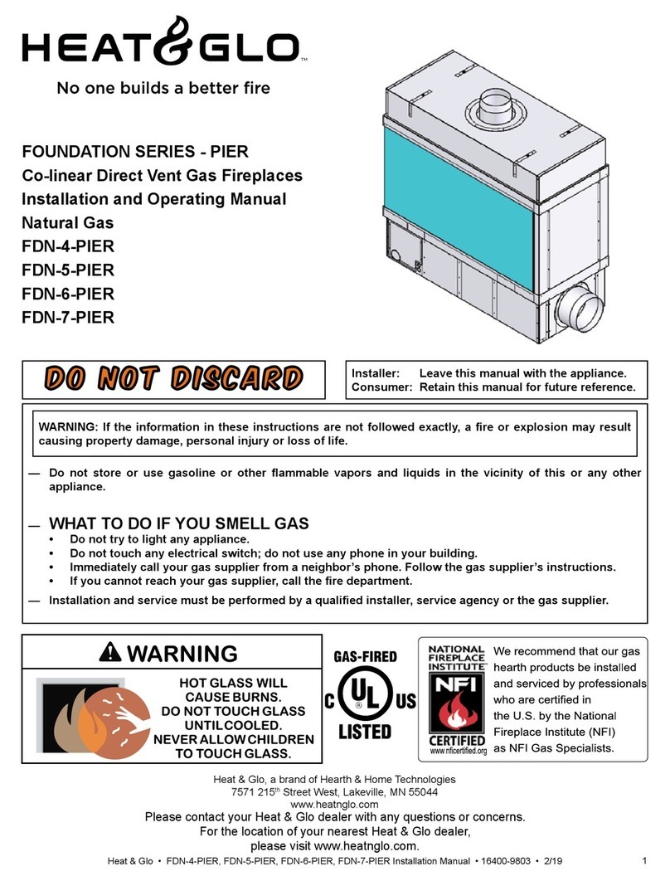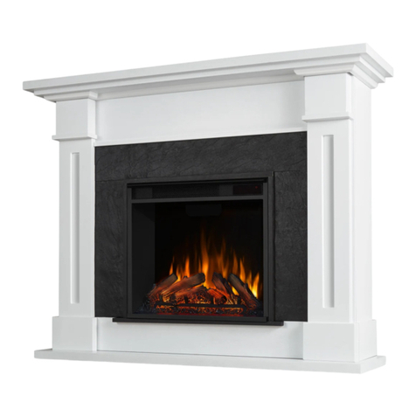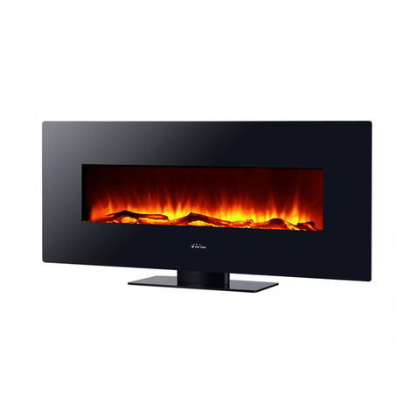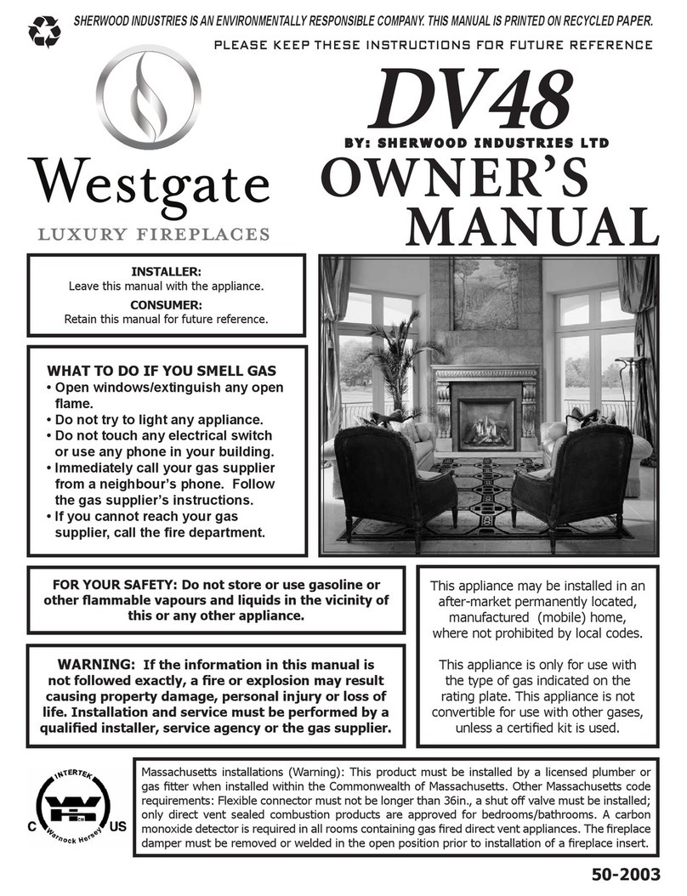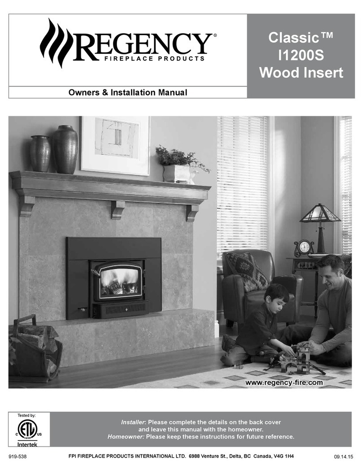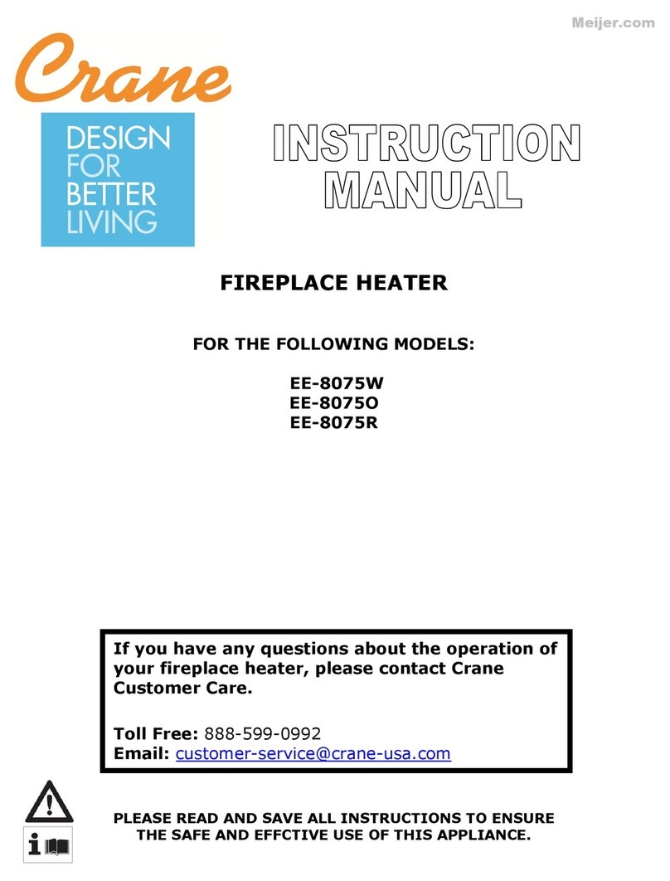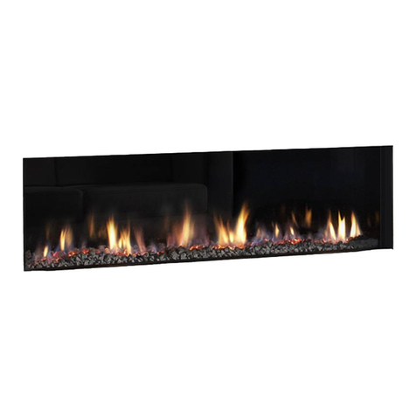AIRFOR COMBUSTIONAND VENTILATION
WARNING: Thisheatershall not beinstalledin aconfined spaceorunusuallytight construction unless
provisions are providedforadequatecombustionand ventilation air. Readthe following instructionsto insure
proper fresh air for thisandother fuel-burning appliancesin your home.
PRODUCING ADEQUATE VENTILATION
Thisheatershall not be installedin aroomor spaceunless therequired volumeofindoor combustionair is
providedbythe method describedintheNATIONAL FUELGASCODE, ANSIZ223.1/NFPA 54, the
INTERNATIONAL FUEL GASCODE, or applicablelocal codes.
Thefollowingare excerptsfrom NationalFuelGasCode,NFPA 54/ANSIZ223.1,Section 5.3, Air forCombustion
andVentilation.All spacesinhomesfall into one of thethree following ventilationclassifications:
1. UnusuallyTightConstruction
2. Unconfined Space
3. Confined Space
Theinformation on pages 7through9willhelp youclassifyyourspace andprovide adequateventilation.
Confined and Unconfined Space
TheNationalFuel GasCode, ANS Z223.1 definesaconfinedspaceasaspacewhosevolume isless
than 50 cubicfeet per1,000 BTUperhour(4.8 cubicmeterperkilowatt)of theaggregate input ratingof
all appliancesinstalledinthatspaceand an unconfiningspaceasaspacewhosevolumeisnotlessthan
50 cubicfeetper 1,000BTUperhour (4.8 cubicmeter perkilowatt)of the aggregate input ratingof all
appliancesinstalled in thatspace.Roomscommunicatingdirectlywiththe spaceinwhichthe appliances
are installed*,through openingsnotfurnishedwithdoors, are considered a partof theunconfinedspace.
Thisheater shall not beinstalledin aconfined spaceorunusuallytightconstructionunlessprovisionsare
provided for adequate combustion and ventilation air.
* Adjoining roomsare communicatingonlyif therearedoorless passagewaysor ventilation grillsbetween them.
Unusually Tight Construction
Theair that leaksarounddoorsand windowsmayprovideenough freshair for combustion and ventilation.
However,in buildingsofunusuallytight construction, you mustprovide additional freshair.
Unusuallytightconstruction isdefined asconstruction where:
a)wallsandceilingsexposedtothe outside atmosphere haveacontinuouswatervapor retarderwith a
rating of one perm(6 10-11kg per pa-sec-m2)or lesswith openingsgasketed or sealed and
b)weatherstripping hasbeenaddedon windowsthatcan be openedand doorsand
c) caulking orsealantsare appliedtoareassuchasjointsaroundwindowanddoor frames,betweensole
platesandfloors,betweenwall-ceilingjoints,betweenwall panels,atpenetrationsfor plumbing,electrical,
and gaslines, andatotheropenings.
Ifyourhomemeetsallof thethree criteria above,youmustprovideadditional freshair.See VentilationAir
fromOutdoors(page9).If your homedoesnotmeetallof thethreecriteria above, proceed to Determining
Fresh-Air Flow for Heater Location (below).
DETERMININGFRESH-AIRFLOWFORHEATER LOCATION
Determining if You HaveaConfined or UnconfinedSpace
Use thisworksheet to determine ifyou havea confined orunconfinedspace.
Space: Includestheroomin whichyou will install heaterplusanyadjoiningroomswithdoorless
passagewaysorventilation grillsbetween the rooms.
1. Determinethevolumeof the space.Length Width Height=_____________ cu.ft. (volume of space)
Example: Spacesize20ft.(length) 16ft. (width) 8ft.(ceilingheight)=2560cu.ft.(volume ofspace)
Ifadditionalventilationtoadjoiningroomissuppliedwithgrillsor openings,add the volumeofthese
roomsto the totalvolumeof the space.
7




















